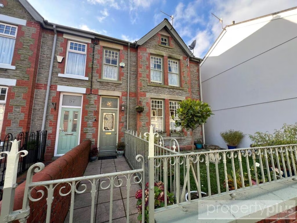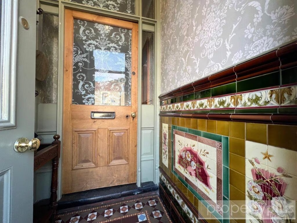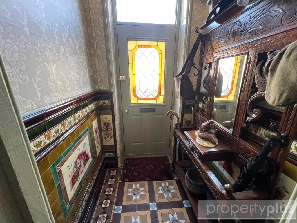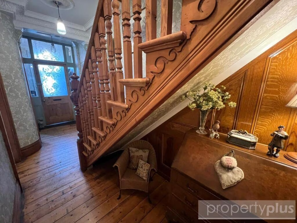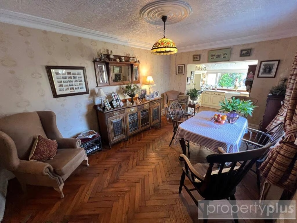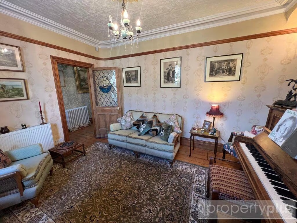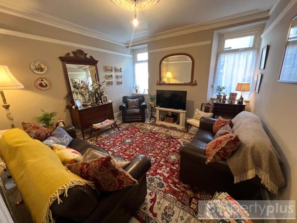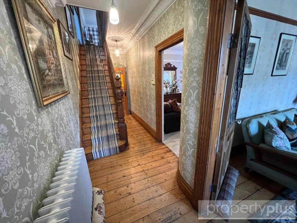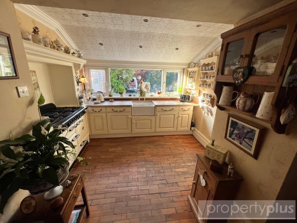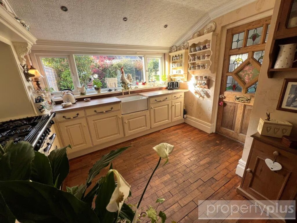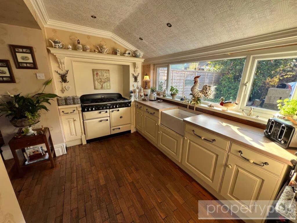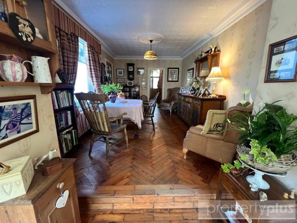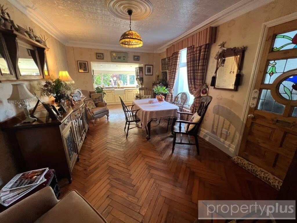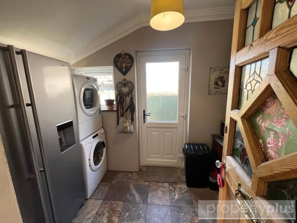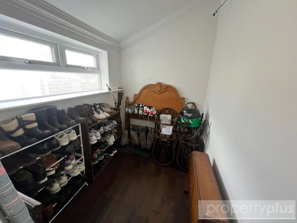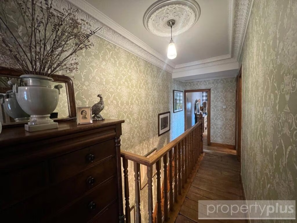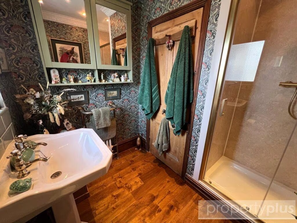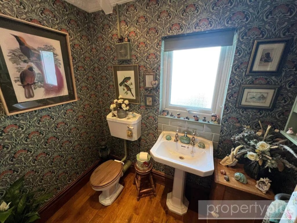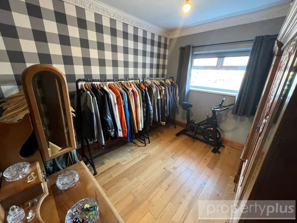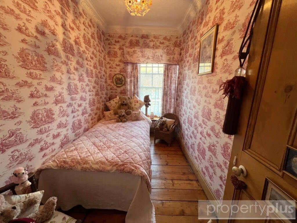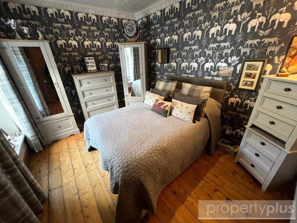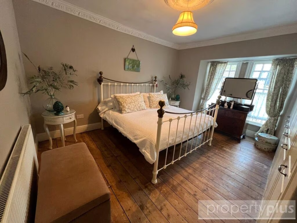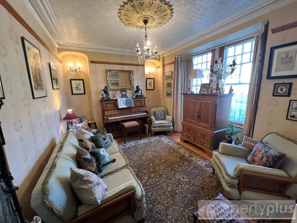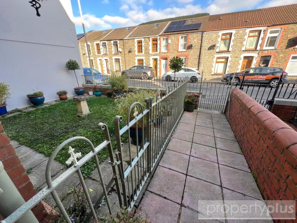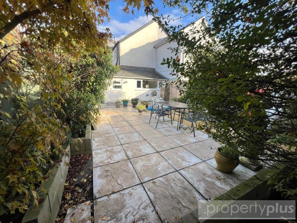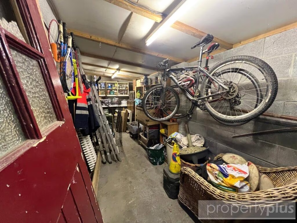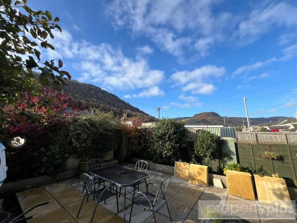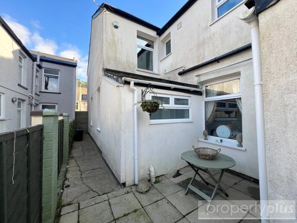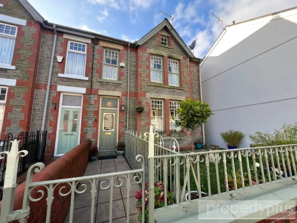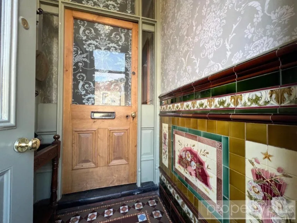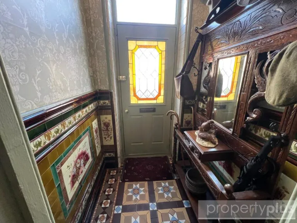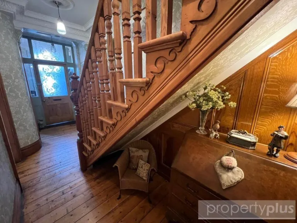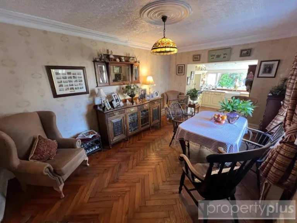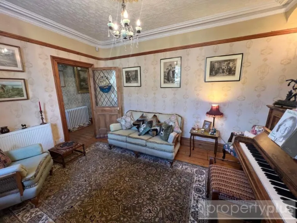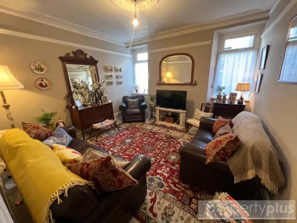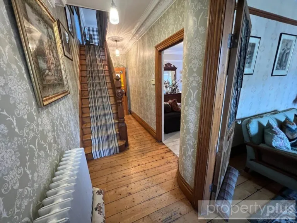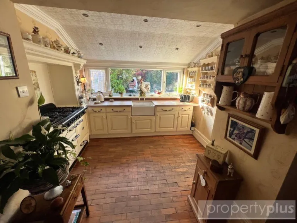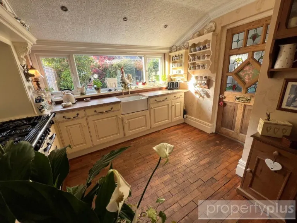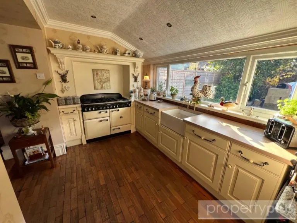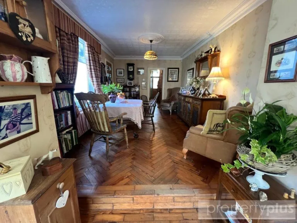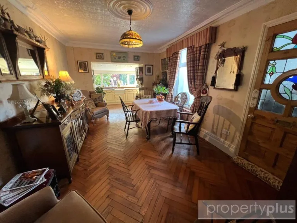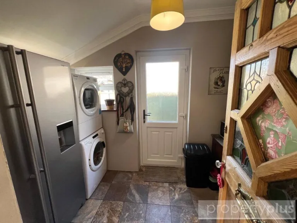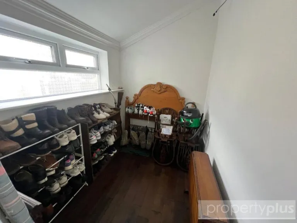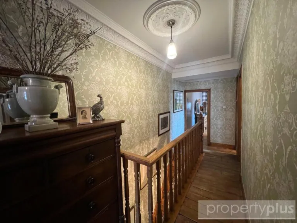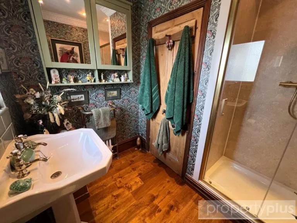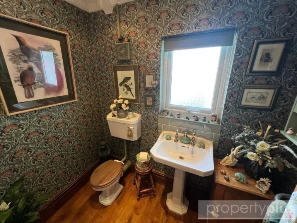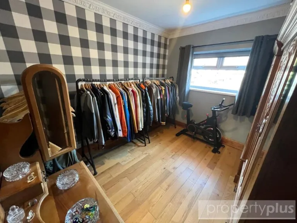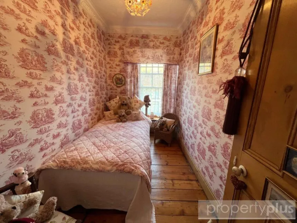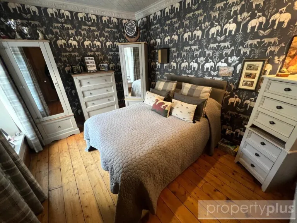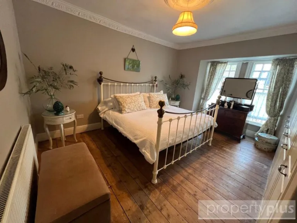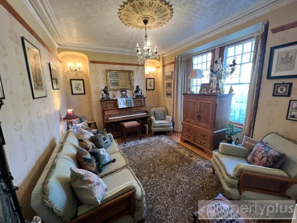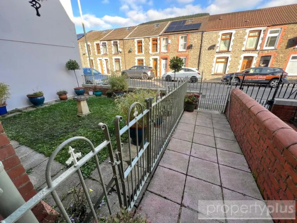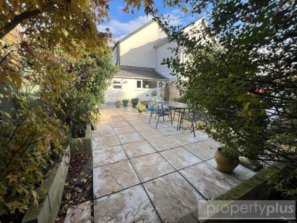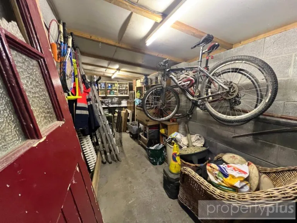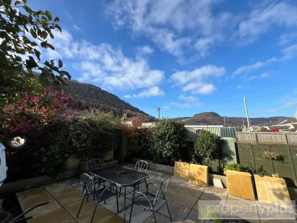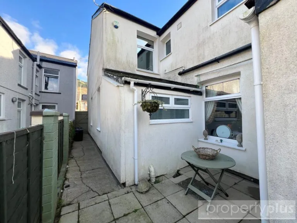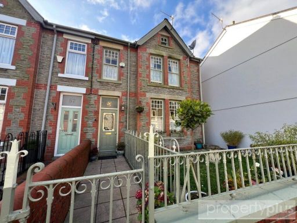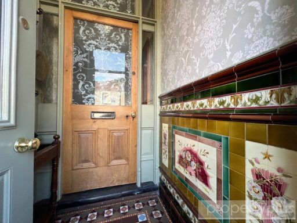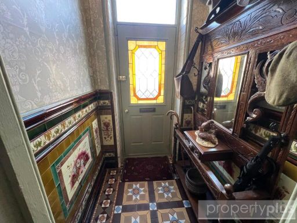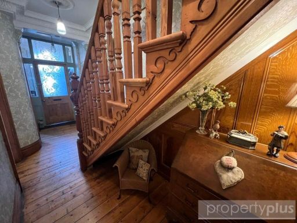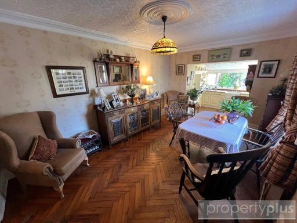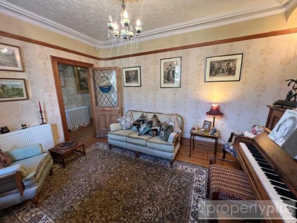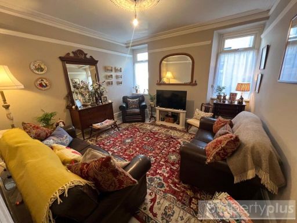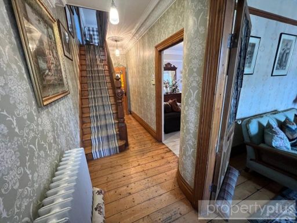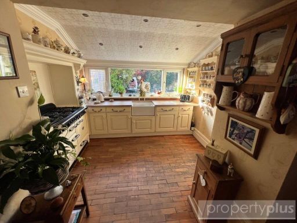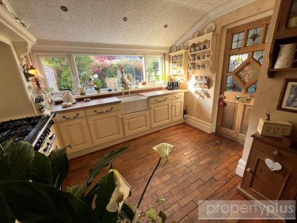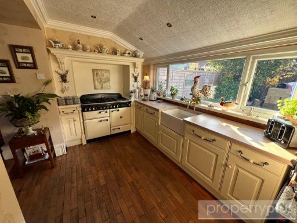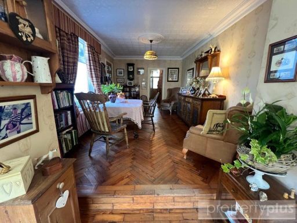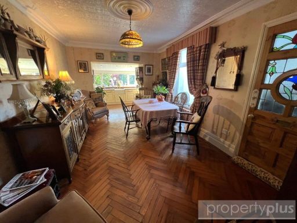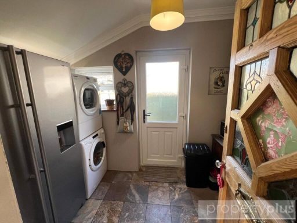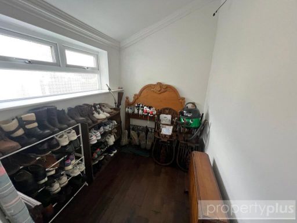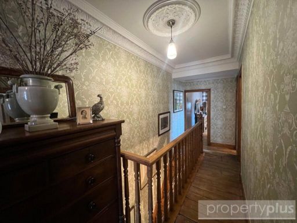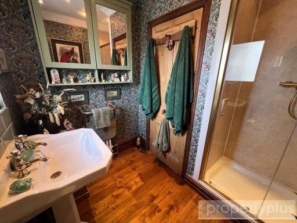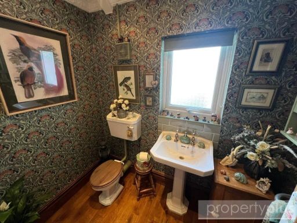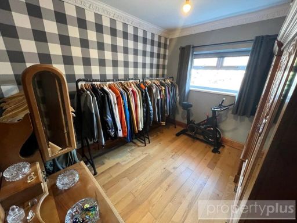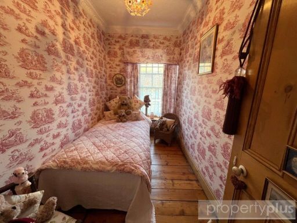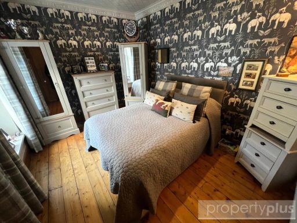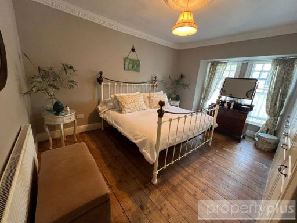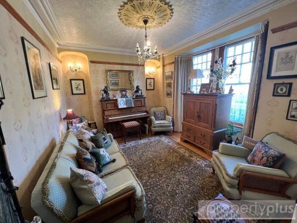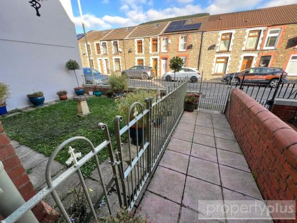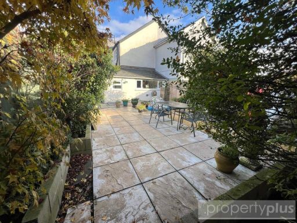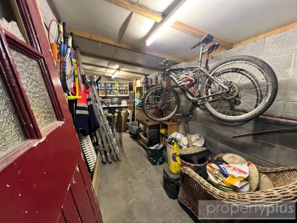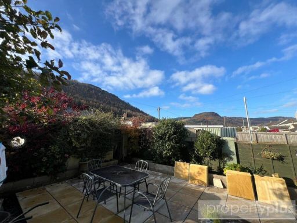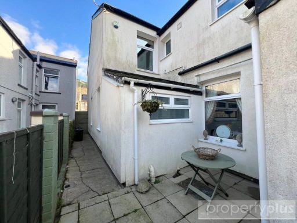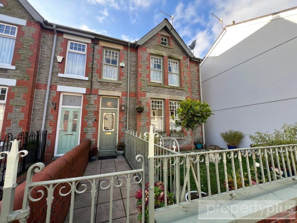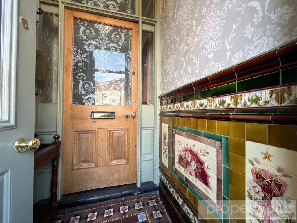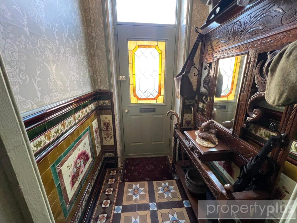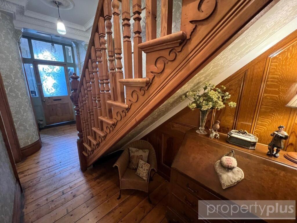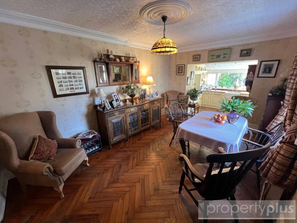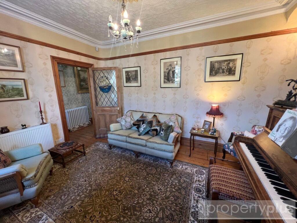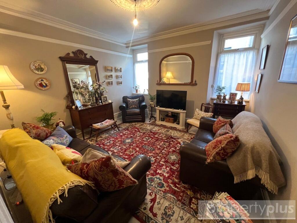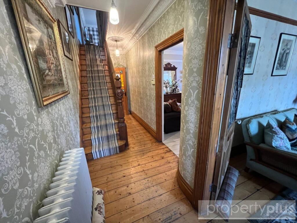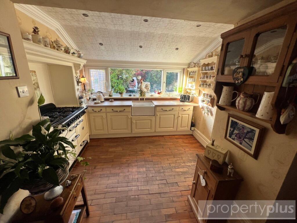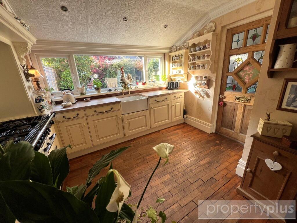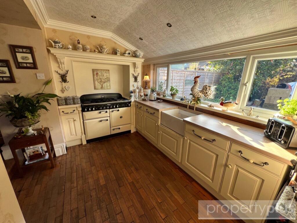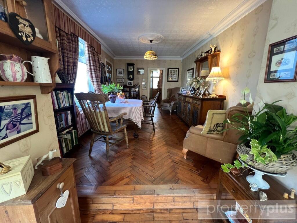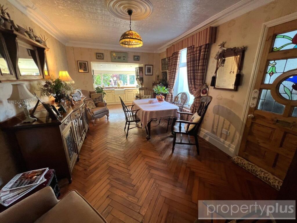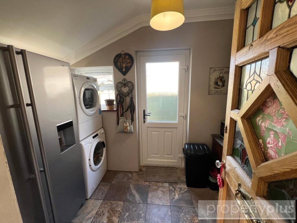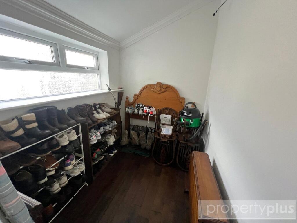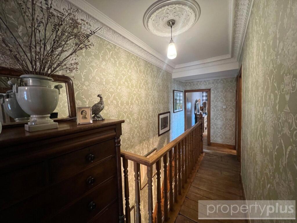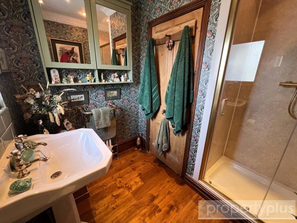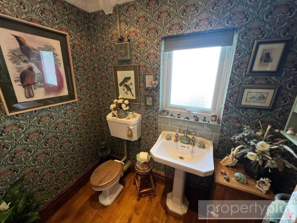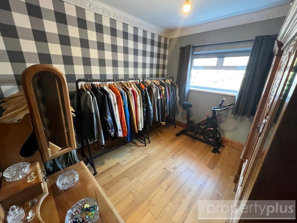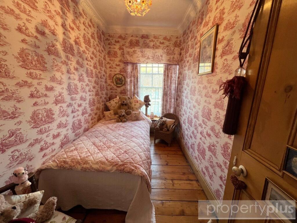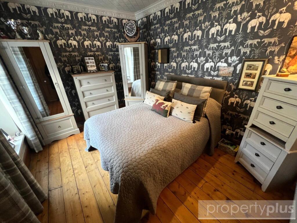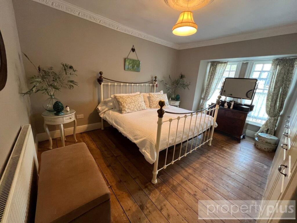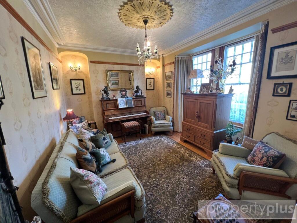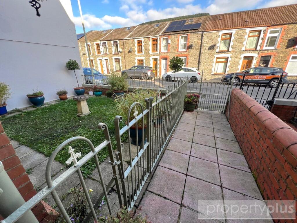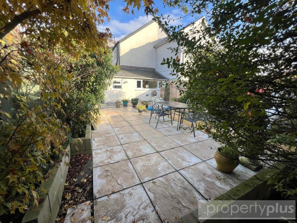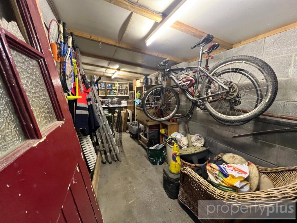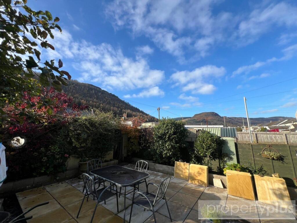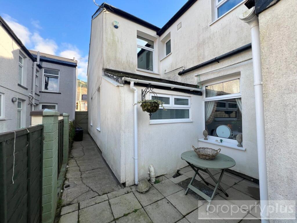Summary - 58 MISKIN STREET TREHERBERT TREORCHY CF42 5LR
Four bay-front bedrooms with restored Victorian features
Newly renovated interior with working gas combi boiler
Large open-plan kitchen/dining/family room and utility
One family shower room for four bedrooms
Former garage with power — currently storage, convertible to parking
Front and well-stocked rear gardens with side access
Located in a very deprived area — may affect resale/mortgage options
Excellent mobile and fast broadband; no flood risk
This double bay-front Victorian semi offers character-filled, newly renovated family accommodation across four bedrooms. Original features — sash windows, ornate cornices, oak panel flooring and leaded oak doors — have been retained and restored, giving the home period charm combined with modern comfort such as a gas combi boiler and updated kitchen and shower room.
The layout suits family life: an open-plan hallway, sitting room and lounge, large farmhouse-style kitchen opening to dining/family space, utility and a bootroom with plumbing for a further bathroom/WC. The rear garden is a well-stocked, low-maintenance patio with raised beds and side access; a former garage (now storage) has power and light and can be reinstated as parking or used as a gym/hideaway.
Practical points are clear and factual: there is one main shower room for four bedrooms, and the property sits in a very deprived area of terrace housing which may affect local services, resale comparables and mortgage criteria. Broadband and mobile signal are strong and there is no recorded flood risk. The home is freehold and has a decent plot size with attractive valley and mountain views.
This house will suit a growing family seeking character and space who value restored original features and outdoor privacy. Buyers should budget for any personal cosmetic preferences and be aware of the wider area’s socioeconomic profile when considering long-term resale or rental plans.
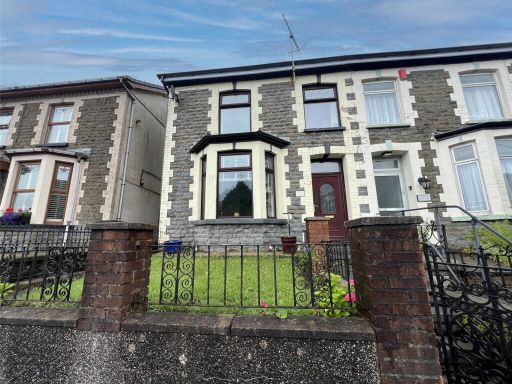 4 bedroom semi-detached house for sale in North Terrace, Maerdy, Ferndale, Rhondda Cynon Taff, CF43 — £199,950 • 4 bed • 2 bath • 1658 ft²
4 bedroom semi-detached house for sale in North Terrace, Maerdy, Ferndale, Rhondda Cynon Taff, CF43 — £199,950 • 4 bed • 2 bath • 1658 ft²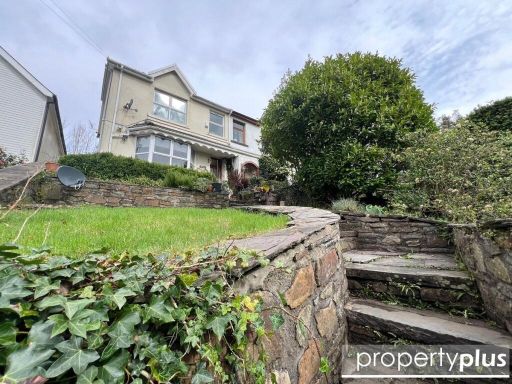 4 bedroom semi-detached house for sale in Penrhys Road, Ystrad, Rhondda Cynon Taff, CF41 — £269,950 • 4 bed • 1 bath • 982 ft²
4 bedroom semi-detached house for sale in Penrhys Road, Ystrad, Rhondda Cynon Taff, CF41 — £269,950 • 4 bed • 1 bath • 982 ft²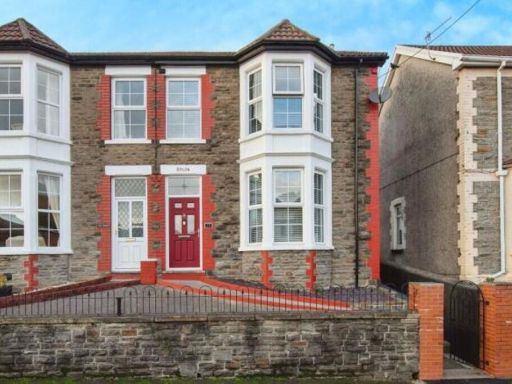 4 bedroom semi-detached house for sale in Aldergrove Road, Porth, CF39 — £290,000 • 4 bed • 1 bath • 1159 ft²
4 bedroom semi-detached house for sale in Aldergrove Road, Porth, CF39 — £290,000 • 4 bed • 1 bath • 1159 ft²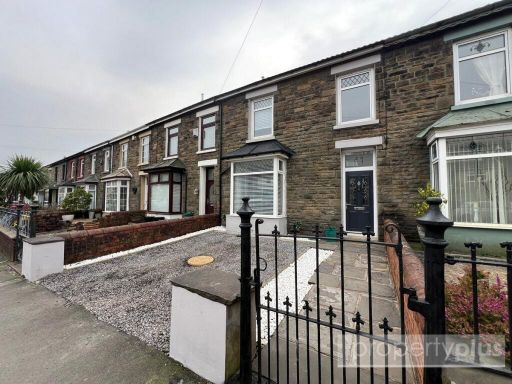 3 bedroom terraced house for sale in Ynyswen Road, Treorchy, Rhondda Cynon Taff, CF42 — £195,000 • 3 bed • 1 bath • 1120 ft²
3 bedroom terraced house for sale in Ynyswen Road, Treorchy, Rhondda Cynon Taff, CF42 — £195,000 • 3 bed • 1 bath • 1120 ft²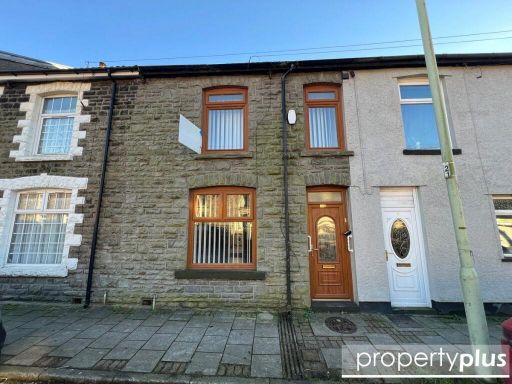 3 bedroom terraced house for sale in Park Road, Treorchy, Rhondda Cynon Taff, CF42 — £104,950 • 3 bed • 1 bath • 1045 ft²
3 bedroom terraced house for sale in Park Road, Treorchy, Rhondda Cynon Taff, CF42 — £104,950 • 3 bed • 1 bath • 1045 ft²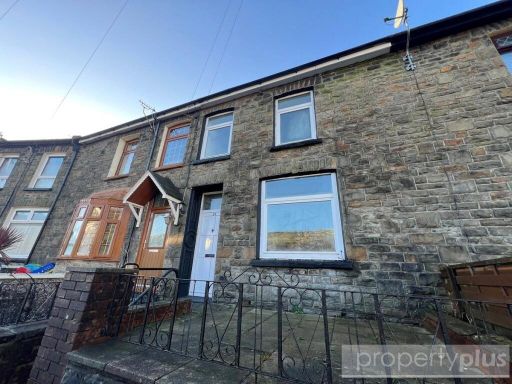 3 bedroom detached house for sale in Brynteg Terrace, Ferndale, Rhondda Cynon Taff, CF43 — £129,950 • 3 bed • 2 bath • 862 ft²
3 bedroom detached house for sale in Brynteg Terrace, Ferndale, Rhondda Cynon Taff, CF43 — £129,950 • 3 bed • 2 bath • 862 ft²