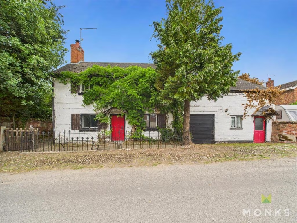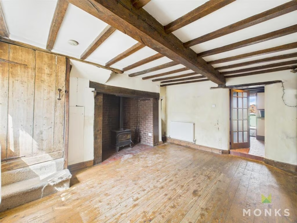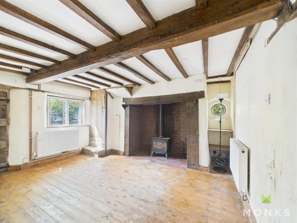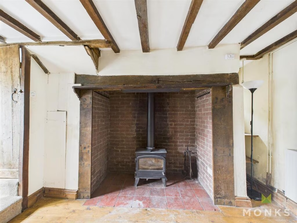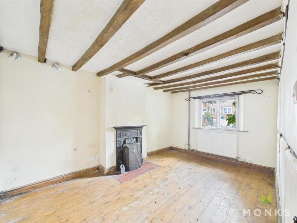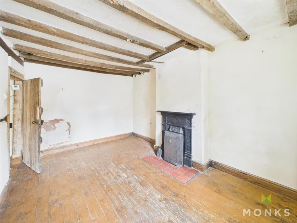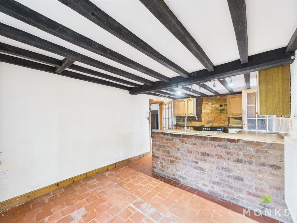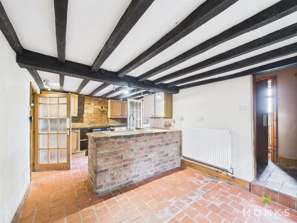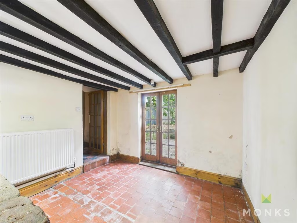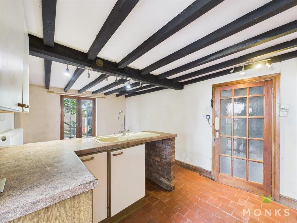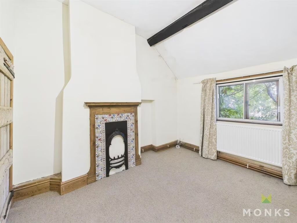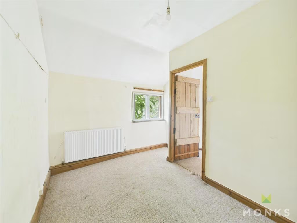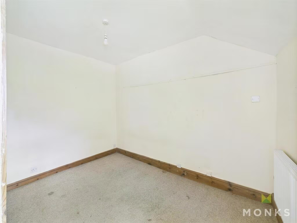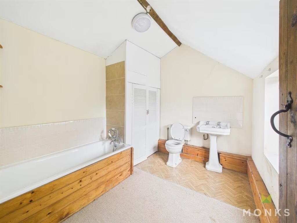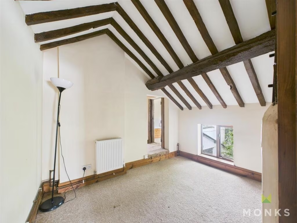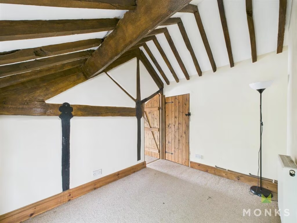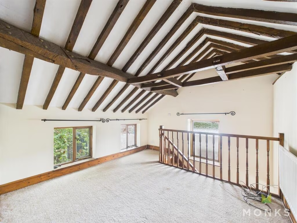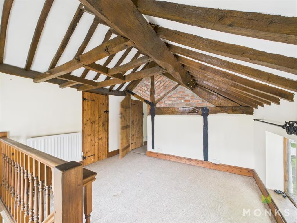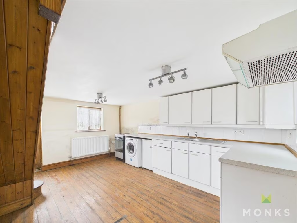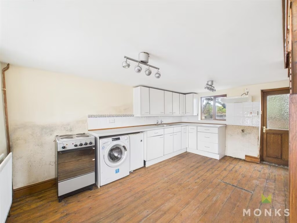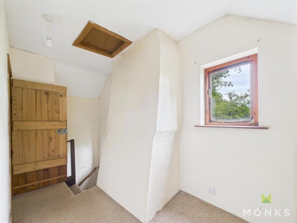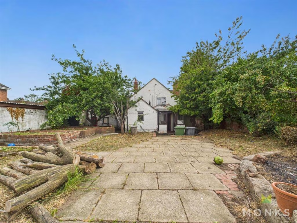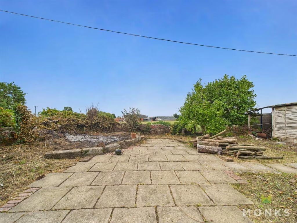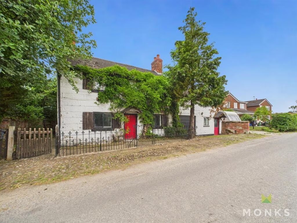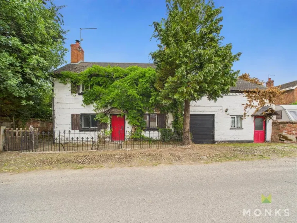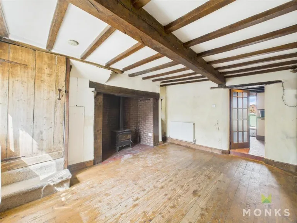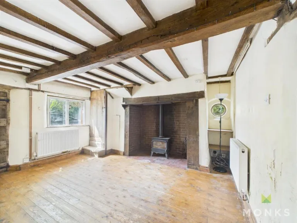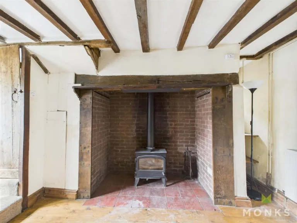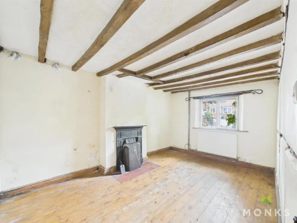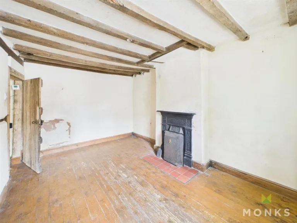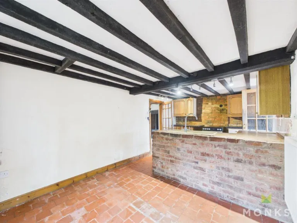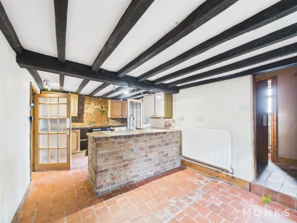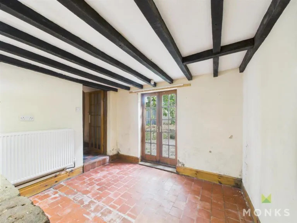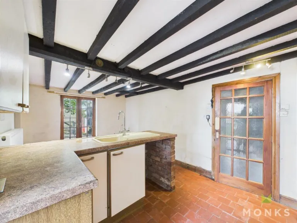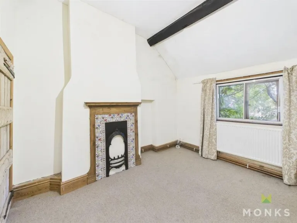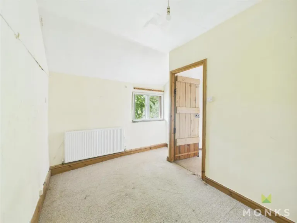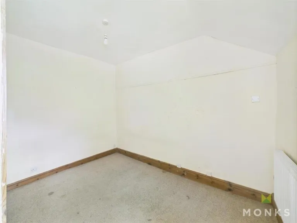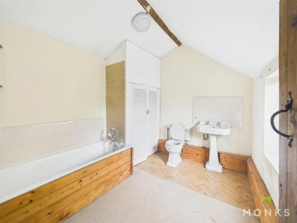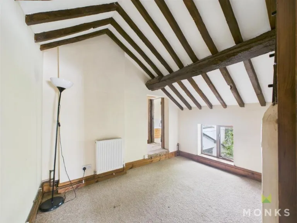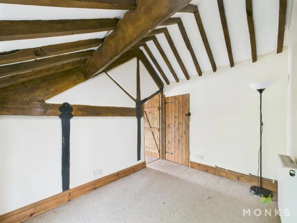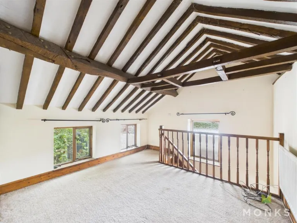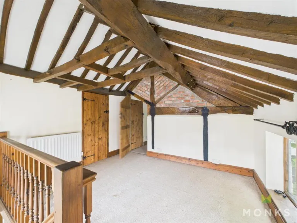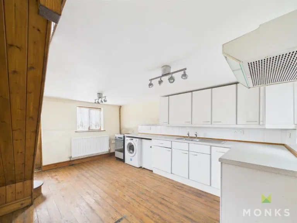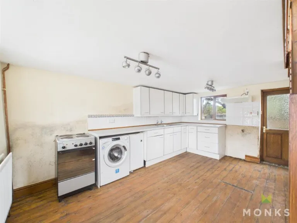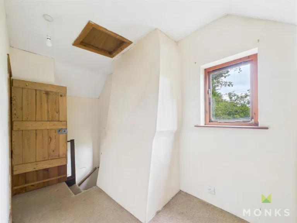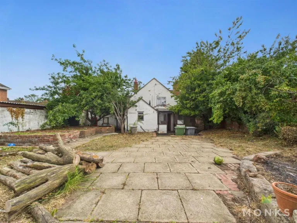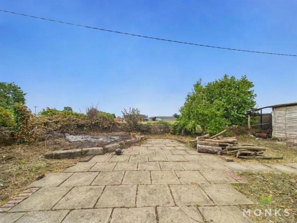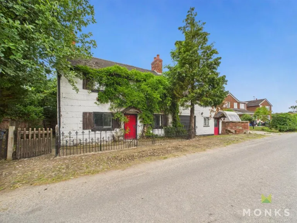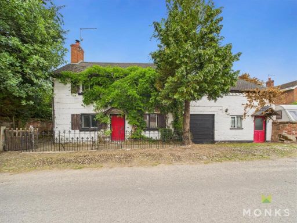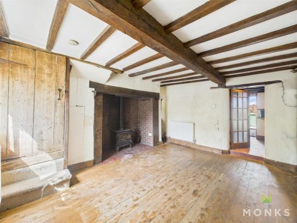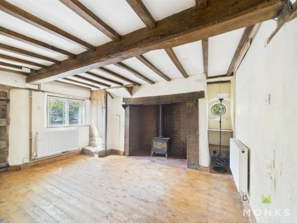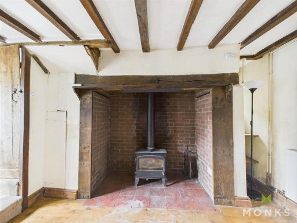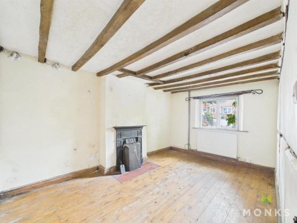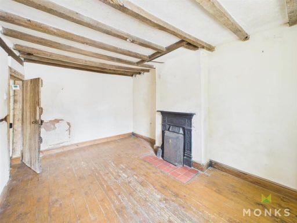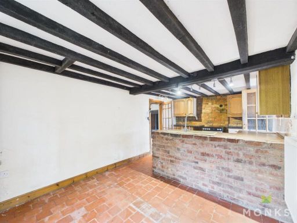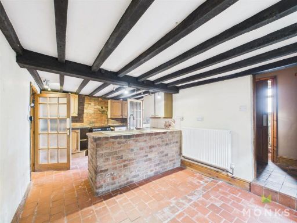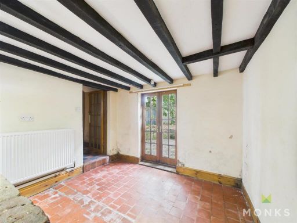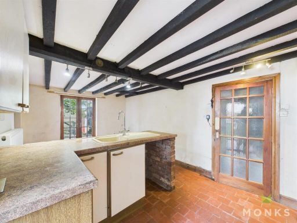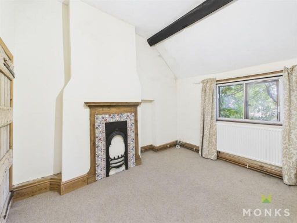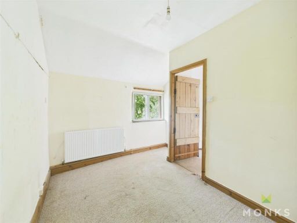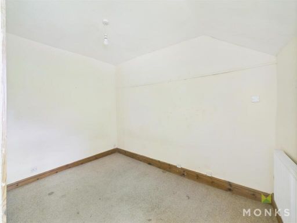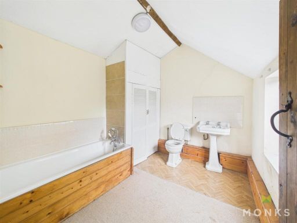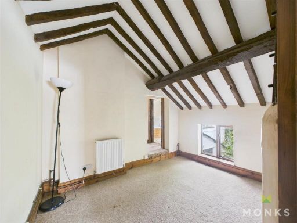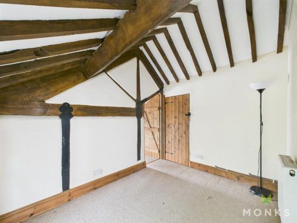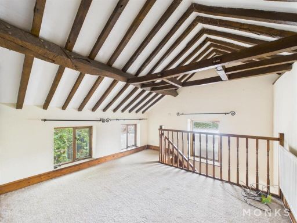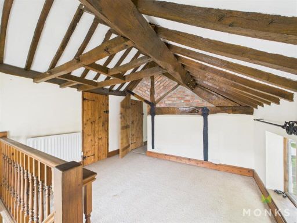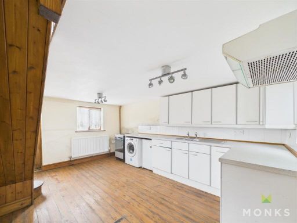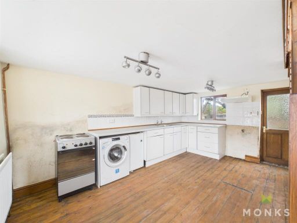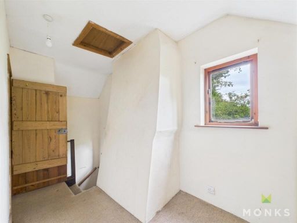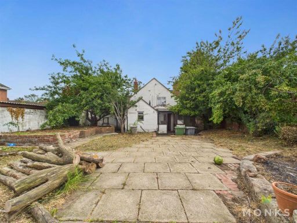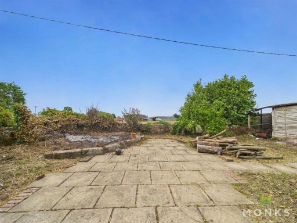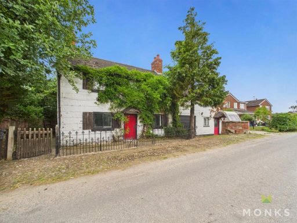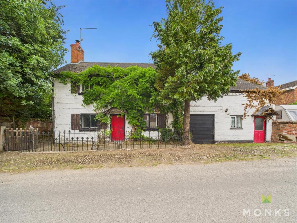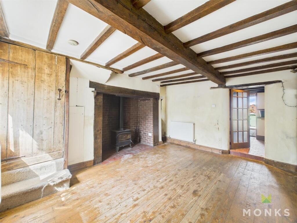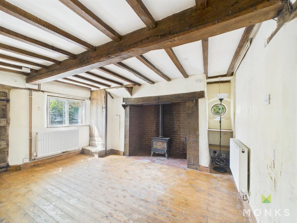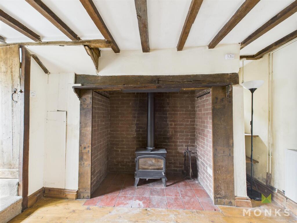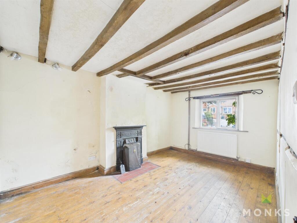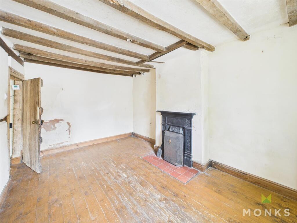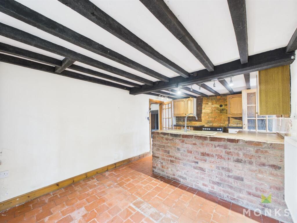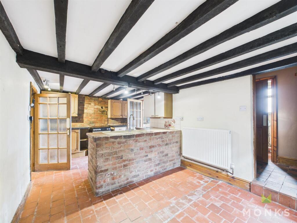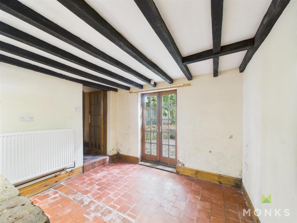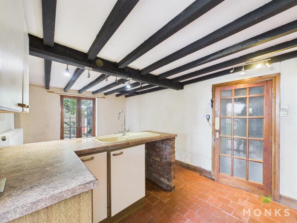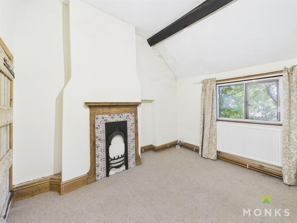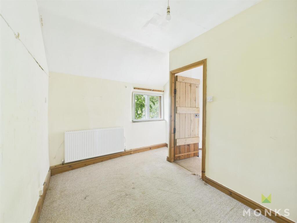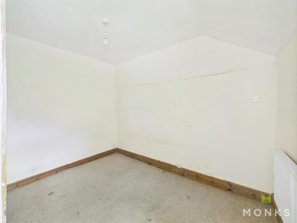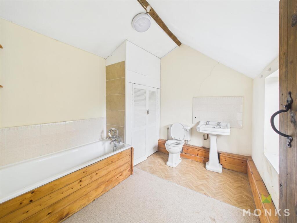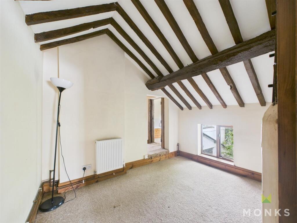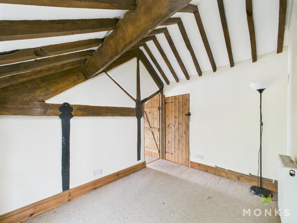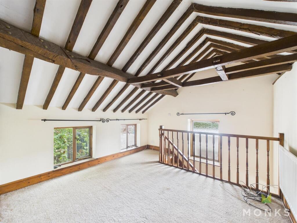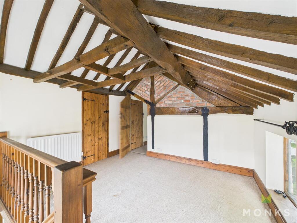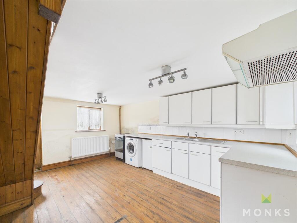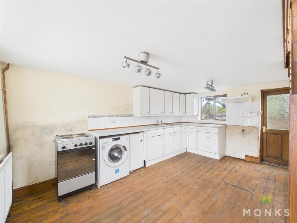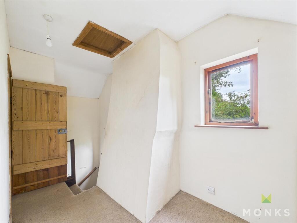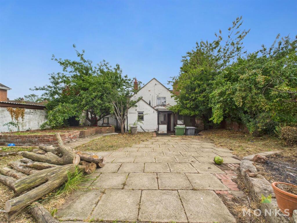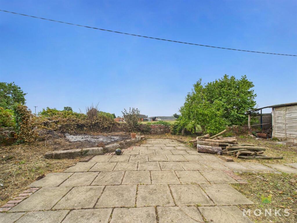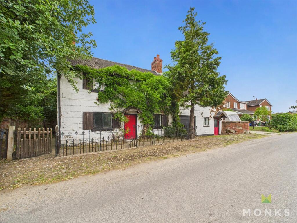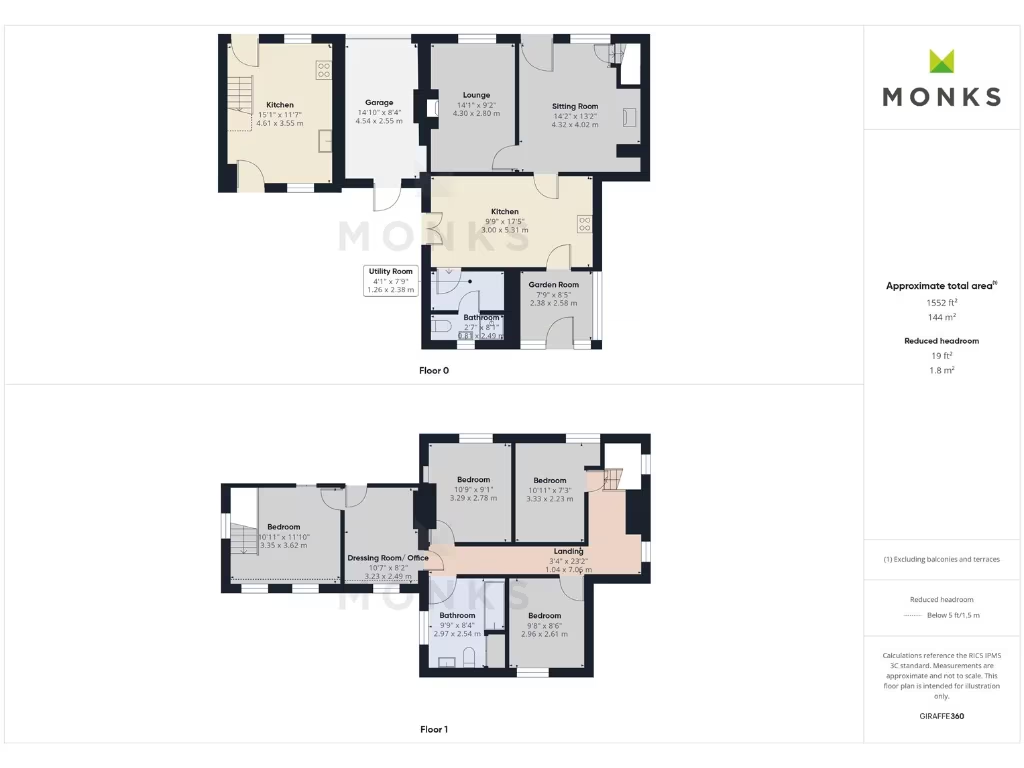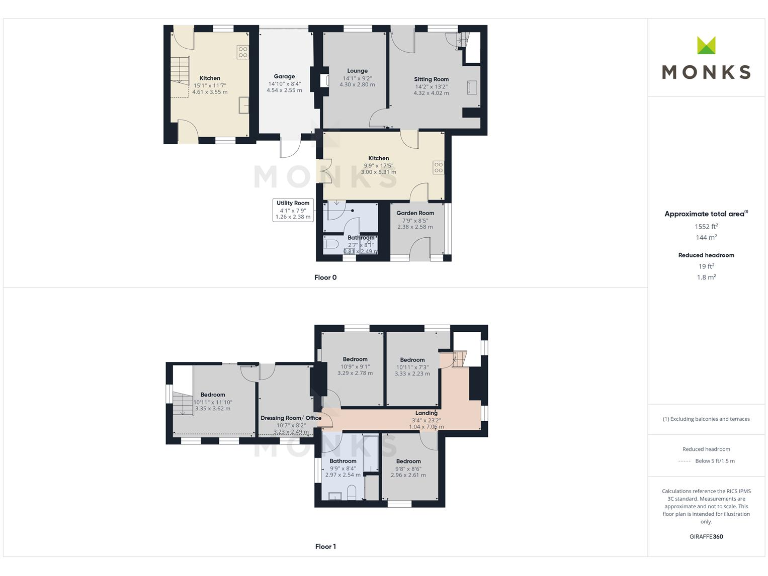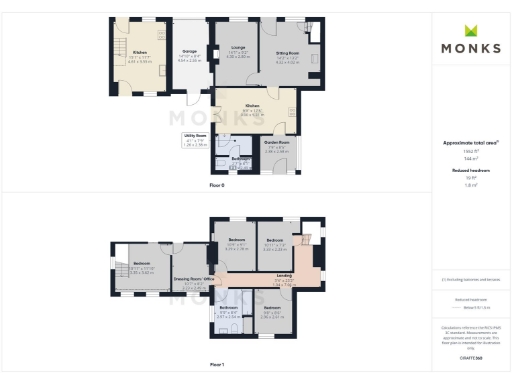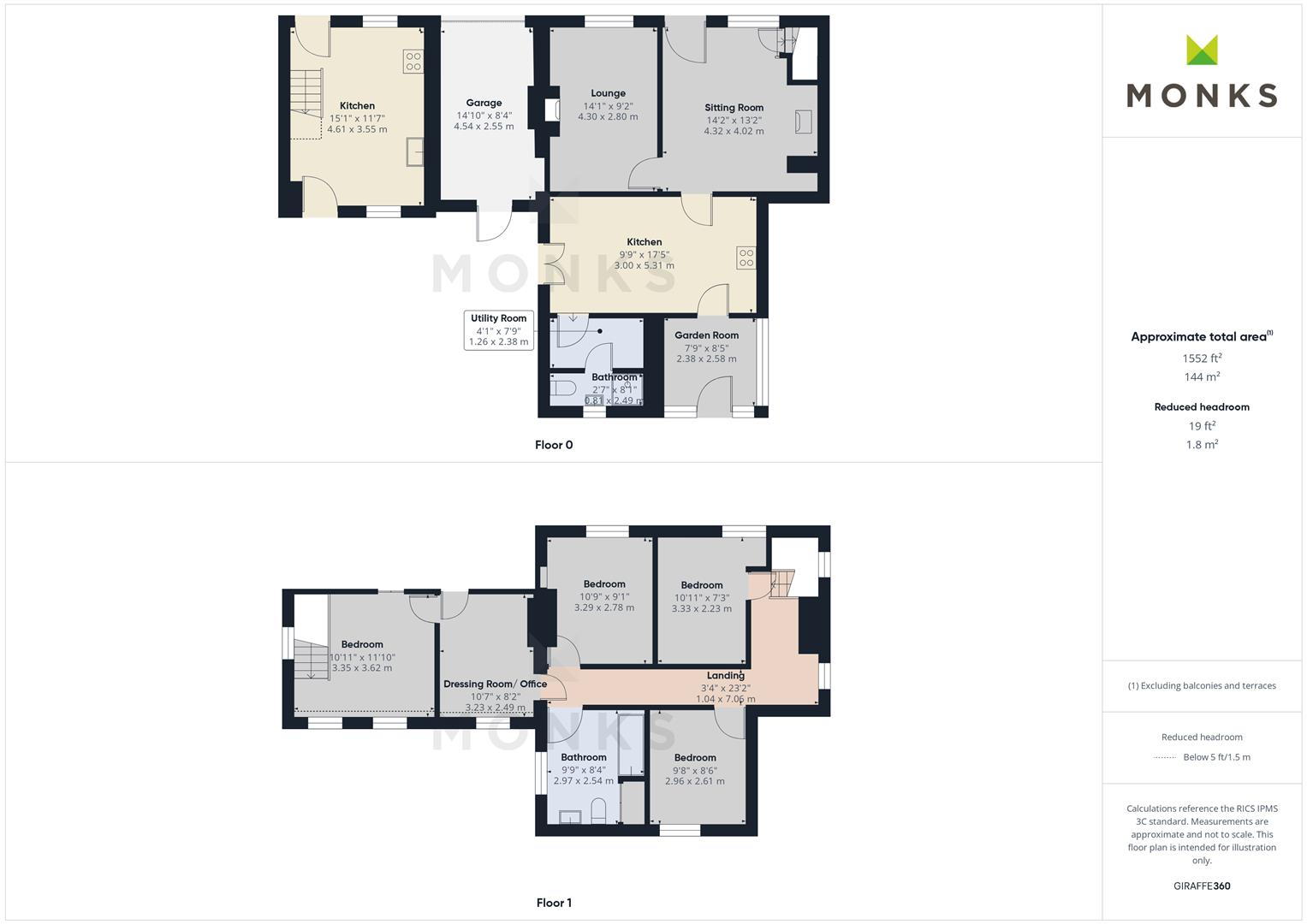Summary - THE OLD PLOUGH, 11 ASTON VILLAGE, ASTON SY4 5JH
- Detached period cottage circa 1705 with original exposed timbers and fireplaces
- Adjacent converted saddlery offers dependent annexe or separate home office
- Large rear garden, paved terraces, specimen trees and countryside outlook
- Garage and off-road parking directly to the front
- Oil-fired boiler; main fuel is oil (private supply), not communal
- Sandstone/limestone walls likely uninsulated; secondary glazing only
- EPC rating E — needs energy improvements and modernisation work
- Single family bathroom; potential to reconfigure or add facilities
The Old Plough is a 4-bedroom detached period cottage dating from c.1705, set on the edge of a small Aston village with open farmland views and easy access to the market town of Wem. The house retains substantial character — exposed ceiling timbers, inglenook fireplaces and boarded floors — and includes an adjacent former saddlery already converted to provide independent living space that could function as a home office, annexe or short-let unit.
Internally the layout is generous: two reception rooms plus an additional open-plan living/dining/kitchen in the annexe, kitchen/diner, utility and cloakroom on the ground floor, with four bedrooms and a bathroom upstairs. Outside there is a large rear garden, paved sitting areas, specimen trees, and a garage with parking. Broadband and mobile signal are strong and the setting is very rural with low local crime.
Key practical points are straightforward: the property is freehold and connected to mains services, but it requires updating and some improvement work. Construction is traditional sandstone/limestone with assumed no wall insulation and secondary glazing in place; heating is by an oil-fired boiler (private supply) and the EPC is rated E. If you need a modern, efficient home with minimal work, this is not it — but for buyers seeking character and potential, the house offers clear scope for renovation, energy upgrades and conversion of the former saddlery into a self-contained annexe.
This home will suit families wanting space and village life or buyers looking for a character renovation project with income potential from an annexe. Viewing is recommended to appreciate the scale, period detail and garden setting in person.
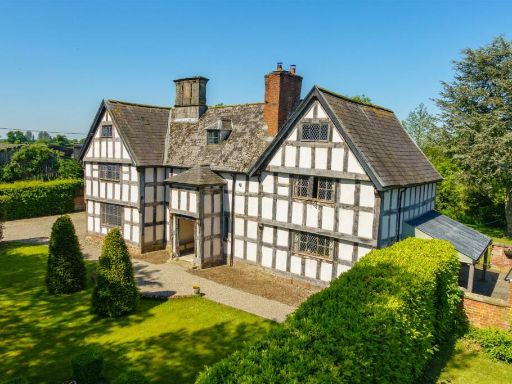 4 bedroom detached house for sale in Aston House, Aston, Wem, SY4 5JH, SY4 — £750,000 • 4 bed • 3 bath • 3481 ft²
4 bedroom detached house for sale in Aston House, Aston, Wem, SY4 5JH, SY4 — £750,000 • 4 bed • 3 bath • 3481 ft²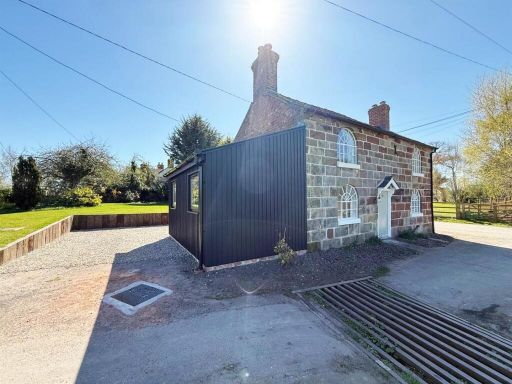 2 bedroom detached house for sale in Aston Village, Wem, Shrewsbury, SY4 — £340,000 • 2 bed • 1 bath • 835 ft²
2 bedroom detached house for sale in Aston Village, Wem, Shrewsbury, SY4 — £340,000 • 2 bed • 1 bath • 835 ft²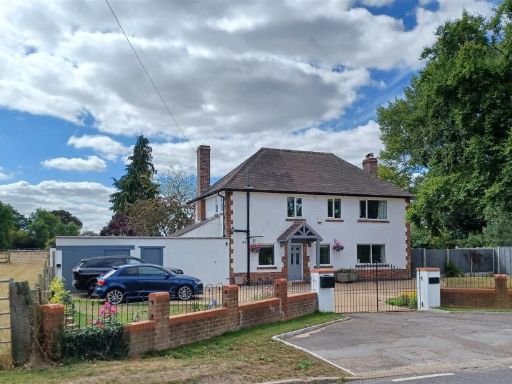 3 bedroom detached house for sale in Shawbury Road, Wem, Shrewsbury, SY4 — £625,000 • 3 bed • 2 bath • 2125 ft²
3 bedroom detached house for sale in Shawbury Road, Wem, Shrewsbury, SY4 — £625,000 • 3 bed • 2 bath • 2125 ft²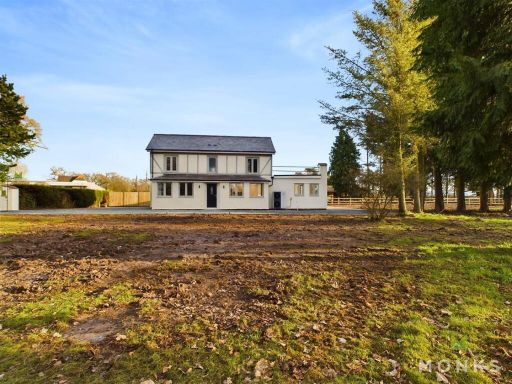 5 bedroom detached house for sale in Newtown, Wem, Shrewsbury, SY4 — £650,000 • 5 bed • 2 bath • 2272 ft²
5 bedroom detached house for sale in Newtown, Wem, Shrewsbury, SY4 — £650,000 • 5 bed • 2 bath • 2272 ft²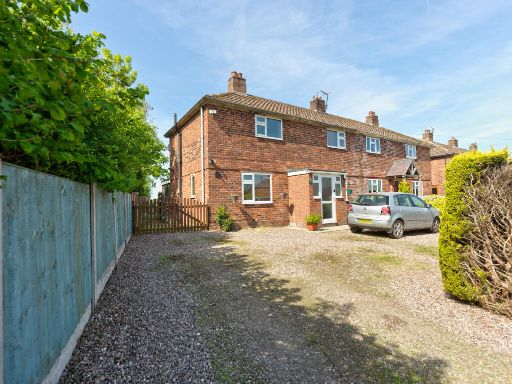 3 bedroom semi-detached house for sale in Aston Village, Wem, Shrewsbury, SY4 — £305,000 • 3 bed • 1 bath • 958 ft²
3 bedroom semi-detached house for sale in Aston Village, Wem, Shrewsbury, SY4 — £305,000 • 3 bed • 1 bath • 958 ft²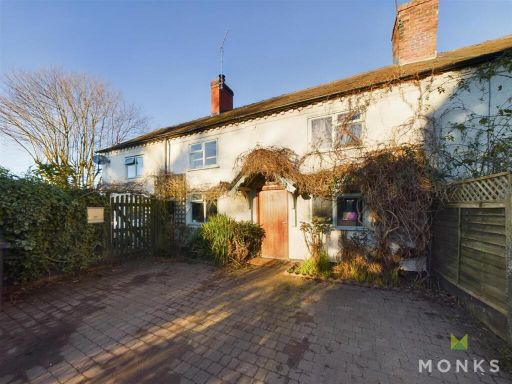 4 bedroom semi-detached house for sale in Newtown, Wem, Shrewsbury, SY4 — £365,000 • 4 bed • 2 bath • 1357 ft²
4 bedroom semi-detached house for sale in Newtown, Wem, Shrewsbury, SY4 — £365,000 • 4 bed • 2 bath • 1357 ft²