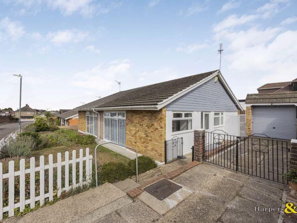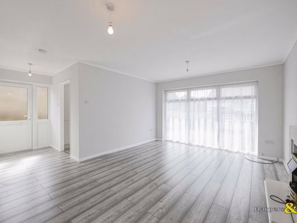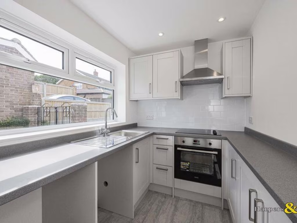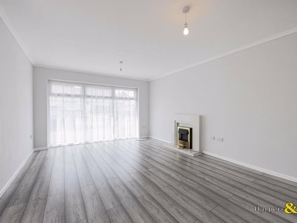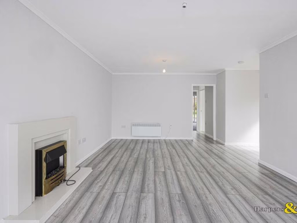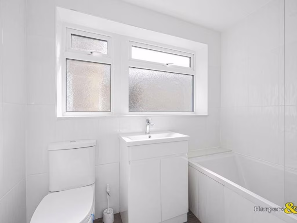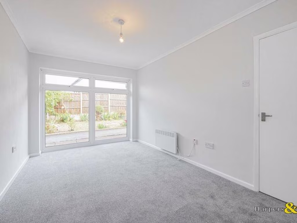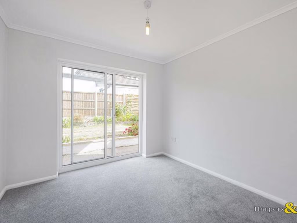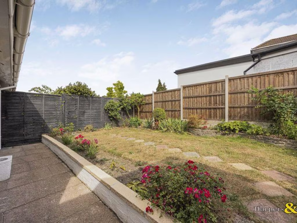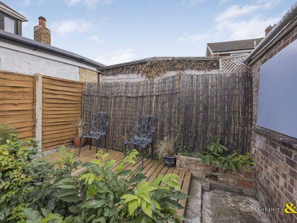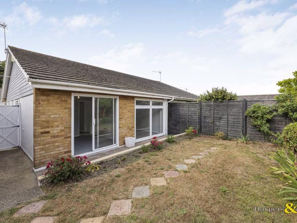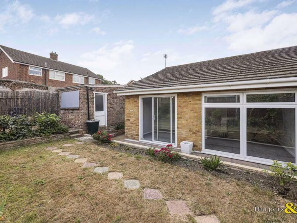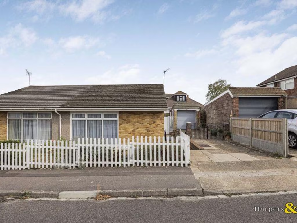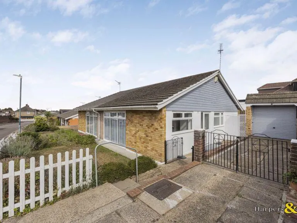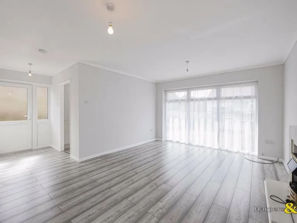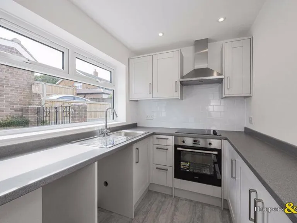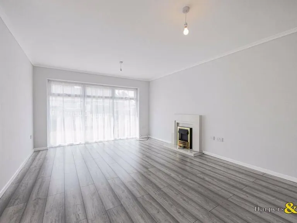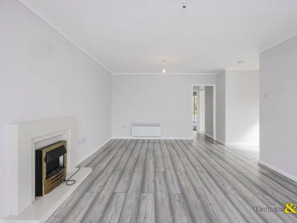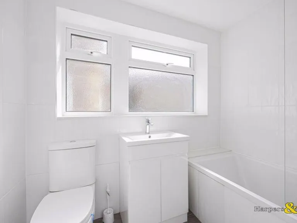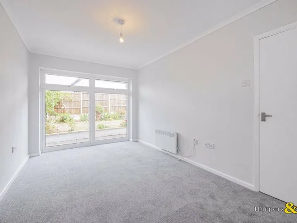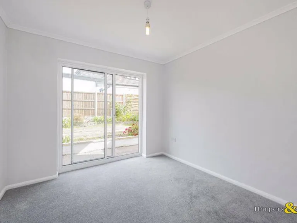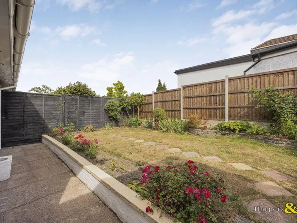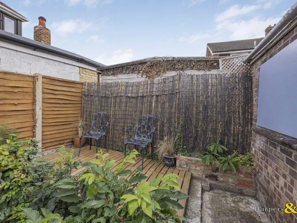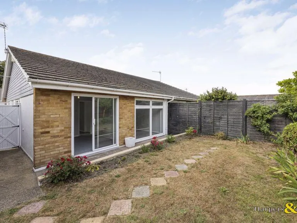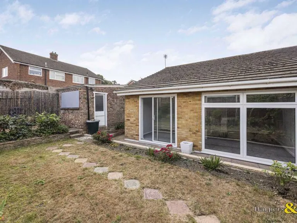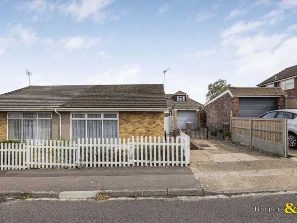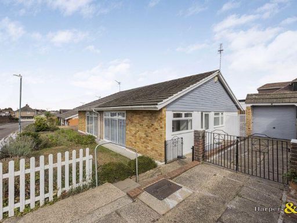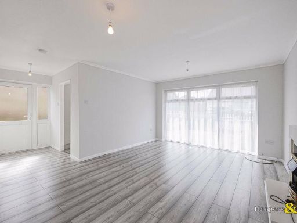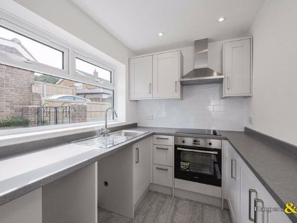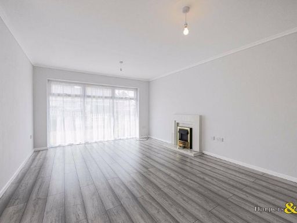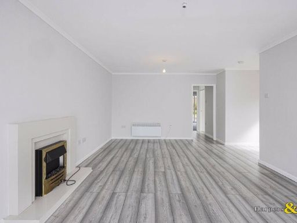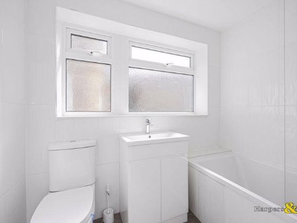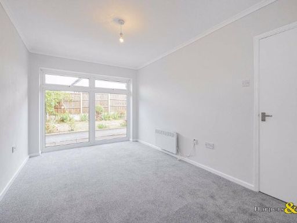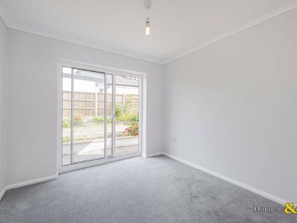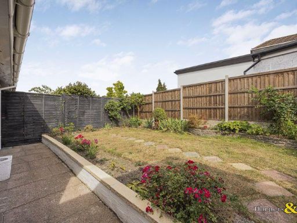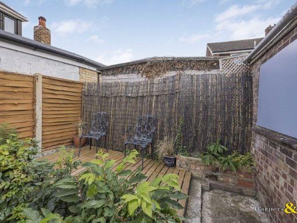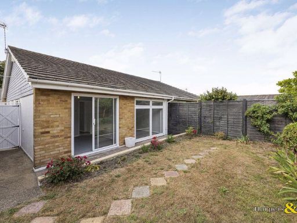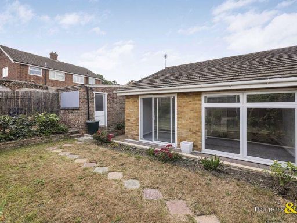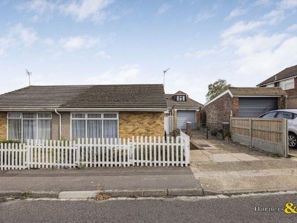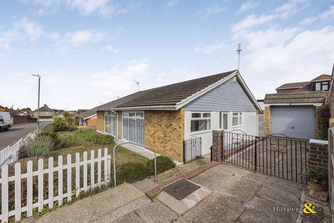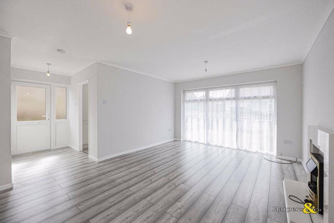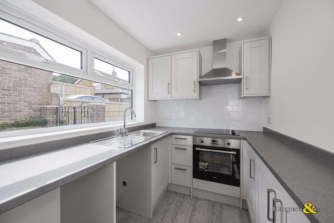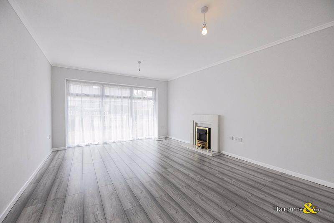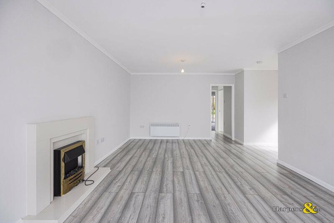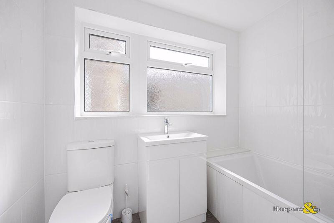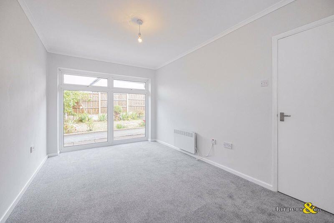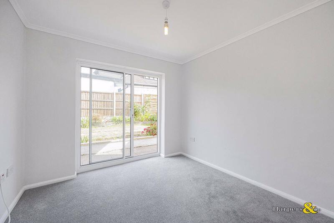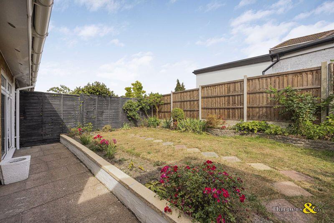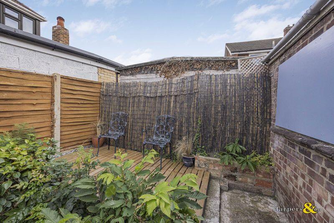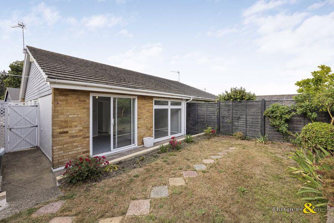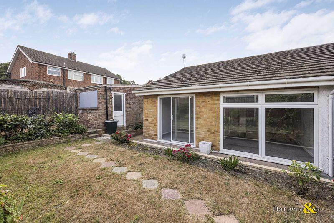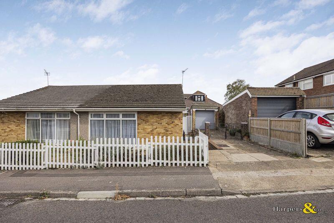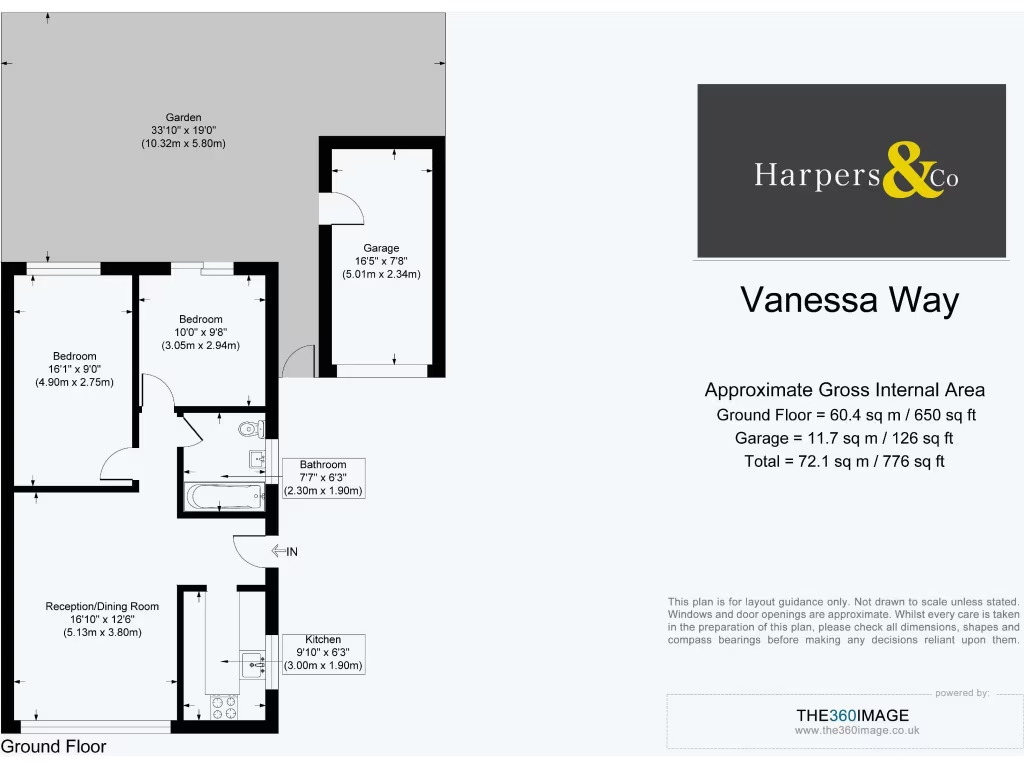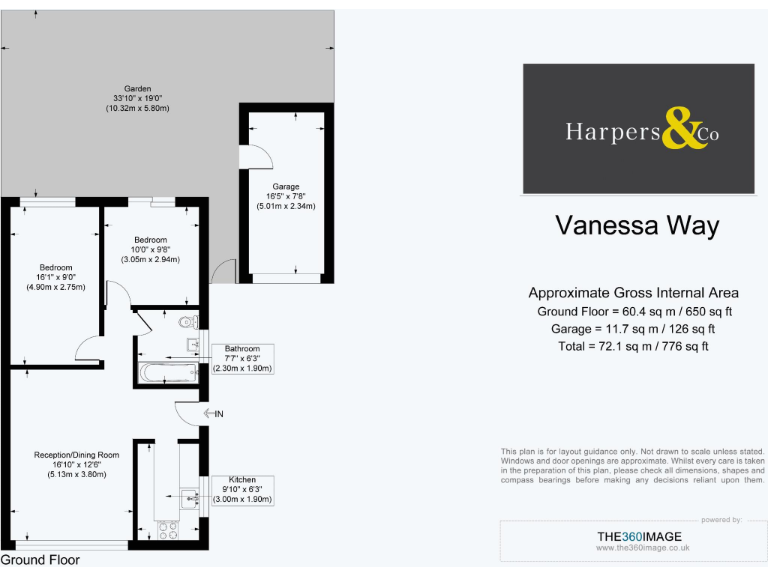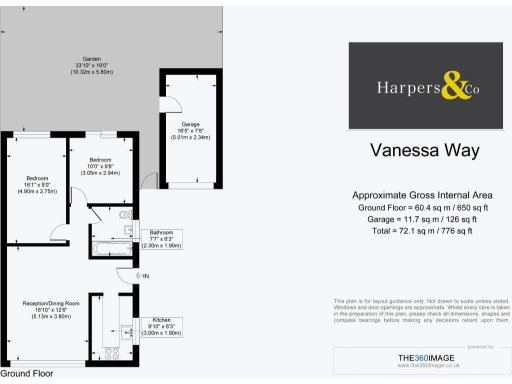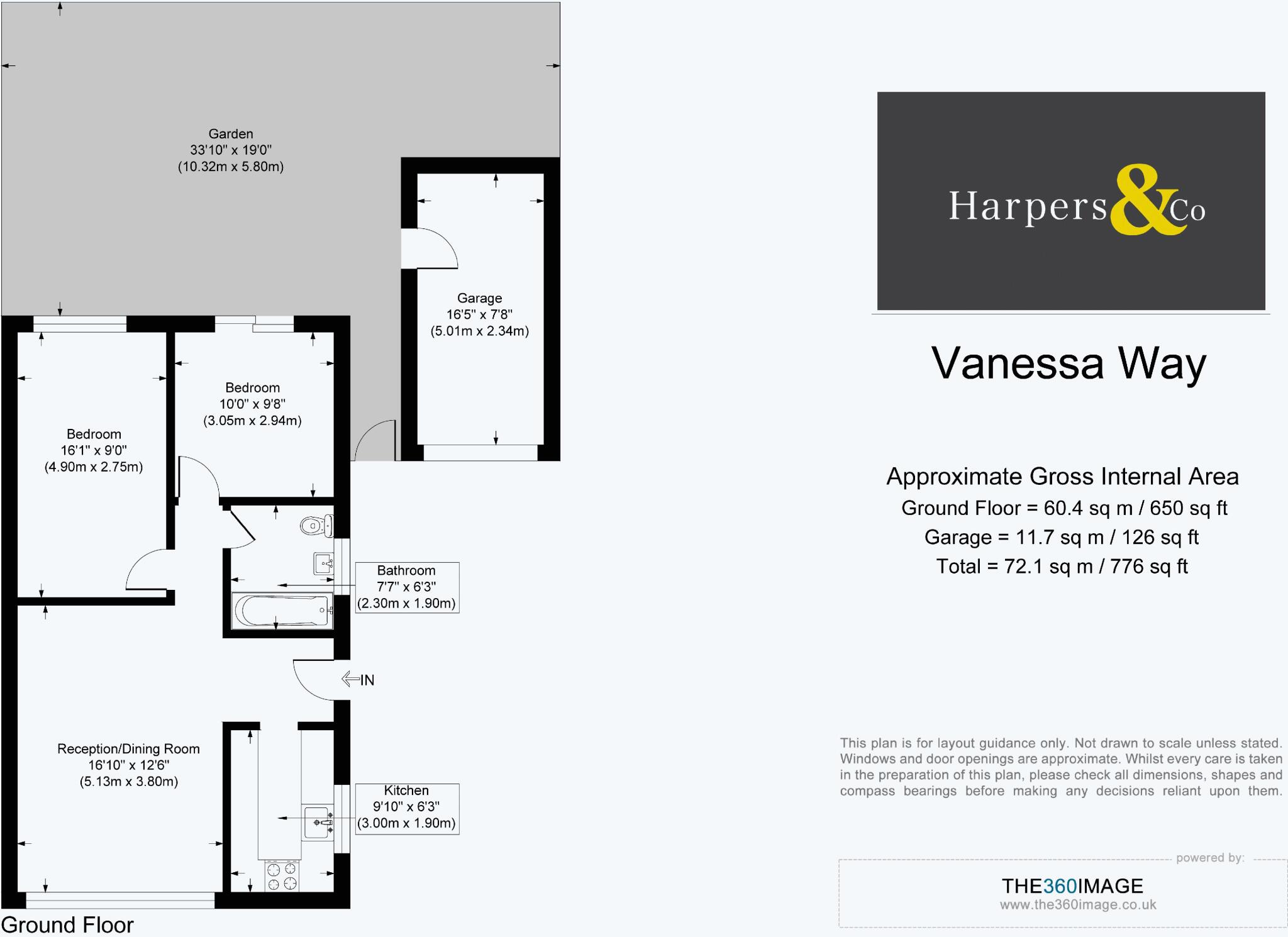Summary - 11 VANESSA WAY, BEXLEY DA5 2JS
2 bed 1 bath Semi-Detached Bungalow
Fully refurbished throughout, including full electrical rewire
Chain-free freehold bungalow with off-street parking and detached garage
Two double bedrooms carpeted; single bathroom with shower-over-bath
Well-maintained rear garden; decent plot for outdoor use
Average internal size ~650 sq ft — compact single-storey layout
Double glazing present, install date unknown
Mains gas boiler and radiators; modern fitted kitchen included
Built late 1960s–1970s — some original construction features may remain
This recently refurbished two-bedroom semi-detached bungalow offers low-maintenance, single-storey living in the popular Joydens Wood area. The interior has been updated throughout — including a full rewire — delivering a contemporary finish with bright living spaces and a modern fitted kitchen.
Benefitting from off-street parking and a detached garage, the plot includes a well-maintained rear garden and a decent front garden. Two double bedrooms, a reception room and a bathroom with a shower-over-bath make this an economical, easy-to-manage home for downsizers or professional couples.
Practical positives include freehold tenure, mains gas central heating on radiators, double glazing (unknown install date) and very low local crime. Transport links and local amenities are close by, and several nearby schools are rated Good or Outstanding for families considering the area.
Considerations: the property is an average-sized bungalow (around 650 sq ft) with a single bathroom and limited overall room count. Constructed in the late 1960s–1970s, some elements may retain mid-century construction characteristics despite the recent renovation. Council tax is moderate.
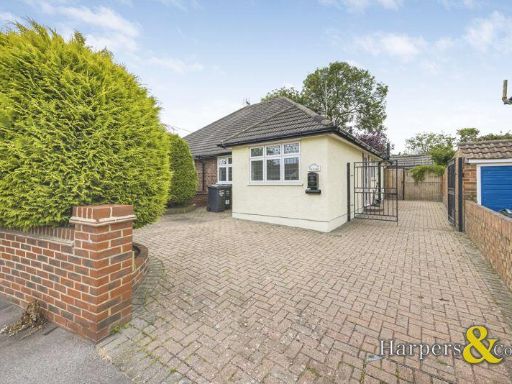 2 bedroom semi-detached bungalow for sale in Red Lodge Road, Bexley, DA5 — £450,000 • 2 bed • 1 bath • 906 ft²
2 bedroom semi-detached bungalow for sale in Red Lodge Road, Bexley, DA5 — £450,000 • 2 bed • 1 bath • 906 ft²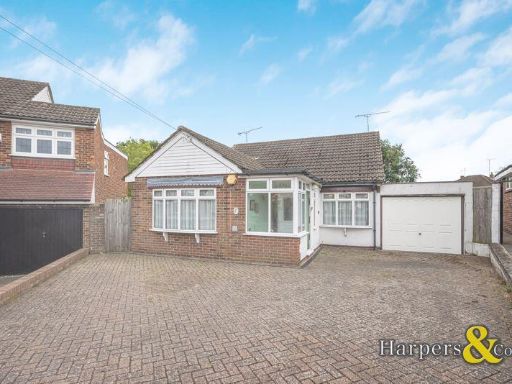 2 bedroom detached bungalow for sale in Chestnut Grove, Dartford, DA2 — £650,000 • 2 bed • 1 bath • 835 ft²
2 bedroom detached bungalow for sale in Chestnut Grove, Dartford, DA2 — £650,000 • 2 bed • 1 bath • 835 ft²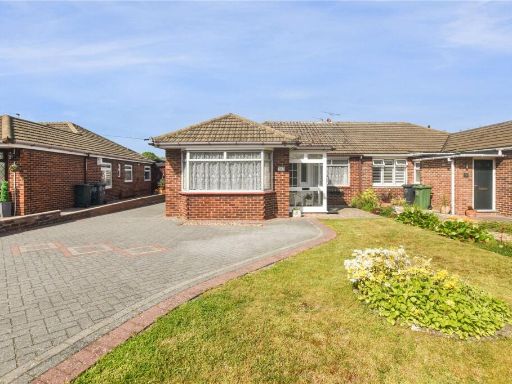 3 bedroom bungalow for sale in Summerhouse Drive, Joydens Wood, Dartford, Kent, DA2 — £500,000 • 3 bed • 1 bath • 1013 ft²
3 bedroom bungalow for sale in Summerhouse Drive, Joydens Wood, Dartford, Kent, DA2 — £500,000 • 3 bed • 1 bath • 1013 ft²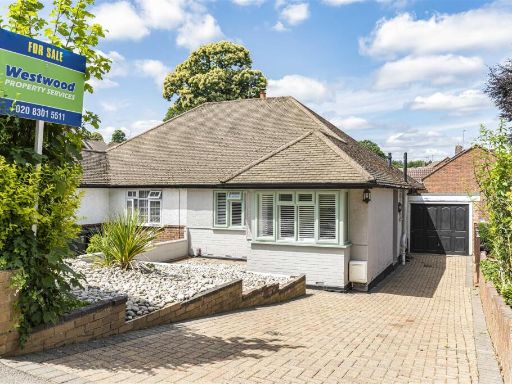 2 bedroom semi-detached bungalow for sale in Summerhouse Drive, Joydens Wood, DA5 2EJ, DA5 — £500,000 • 2 bed • 1 bath • 818 ft²
2 bedroom semi-detached bungalow for sale in Summerhouse Drive, Joydens Wood, DA5 2EJ, DA5 — £500,000 • 2 bed • 1 bath • 818 ft²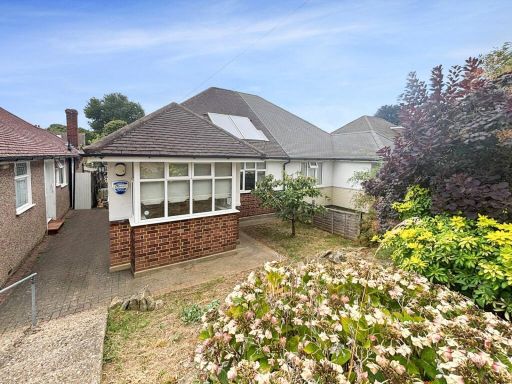 3 bedroom bungalow for sale in Eden Close, Bexley, DA5 — £400,000 • 3 bed • 1 bath • 752 ft²
3 bedroom bungalow for sale in Eden Close, Bexley, DA5 — £400,000 • 3 bed • 1 bath • 752 ft²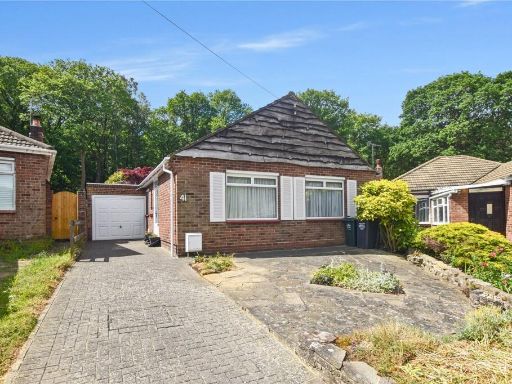 3 bedroom bungalow for sale in Norfield Road, Dartford, Kent, DA2 — £588,000 • 3 bed • 1 bath • 1000 ft²
3 bedroom bungalow for sale in Norfield Road, Dartford, Kent, DA2 — £588,000 • 3 bed • 1 bath • 1000 ft²