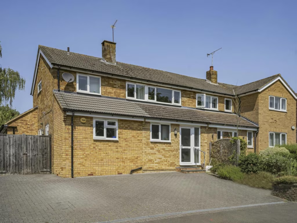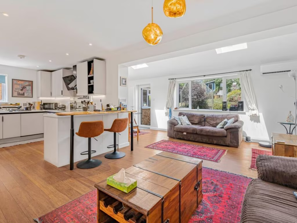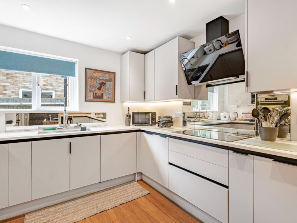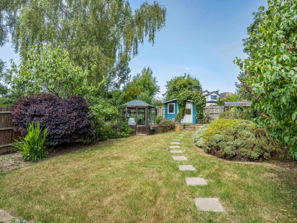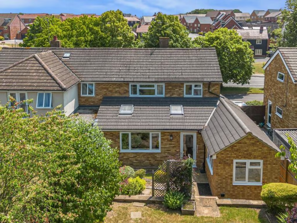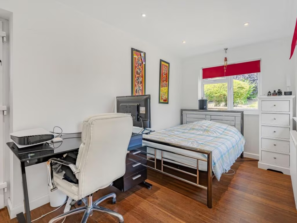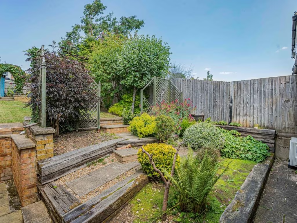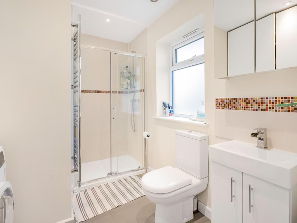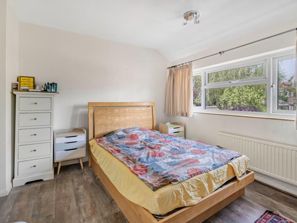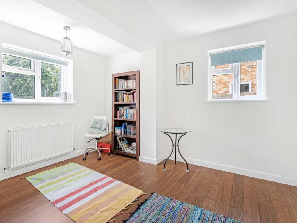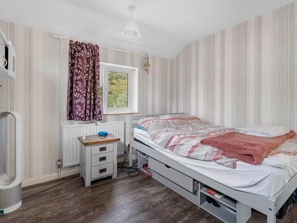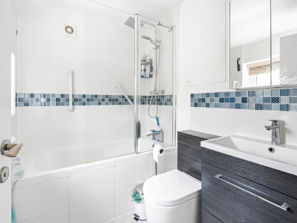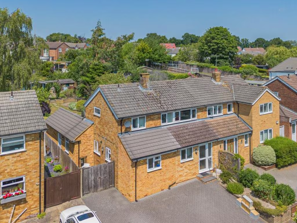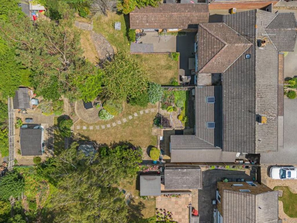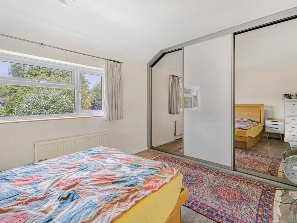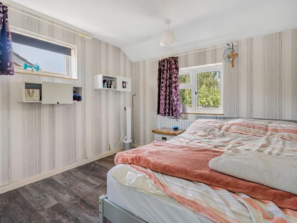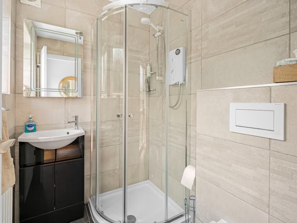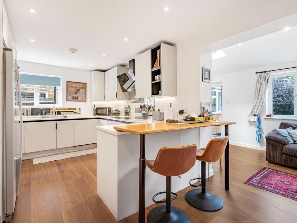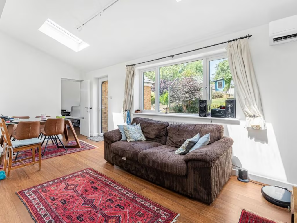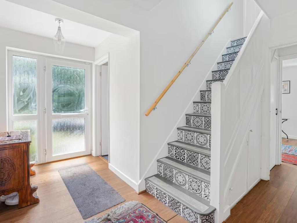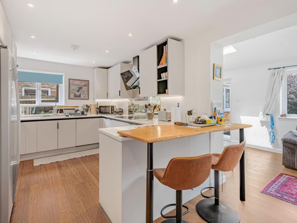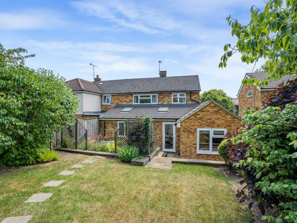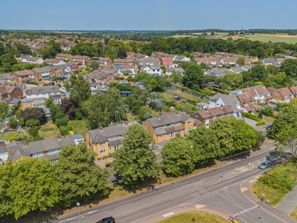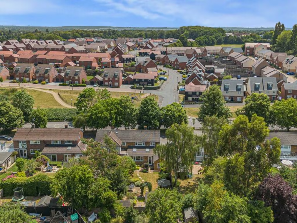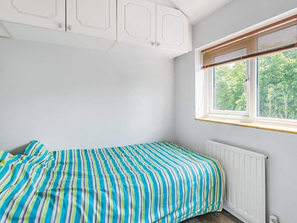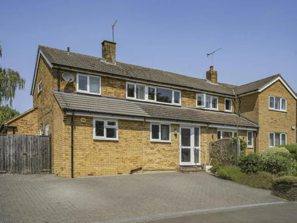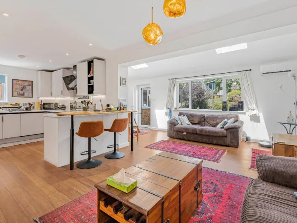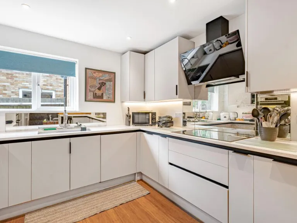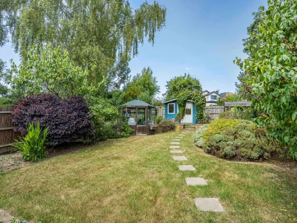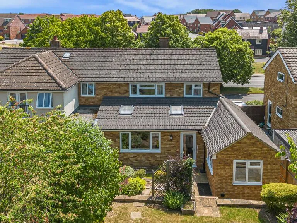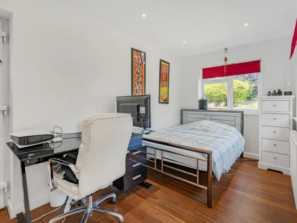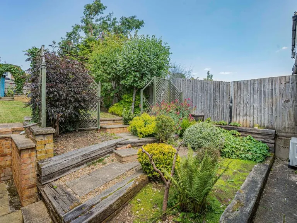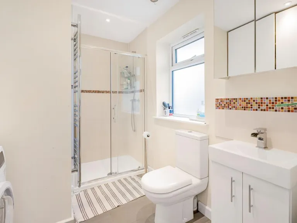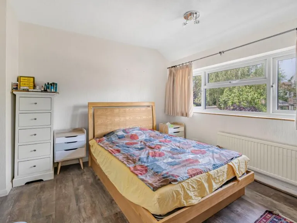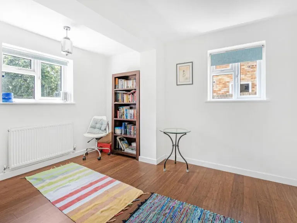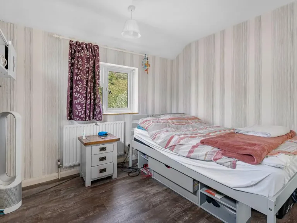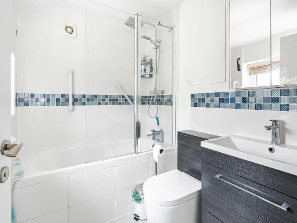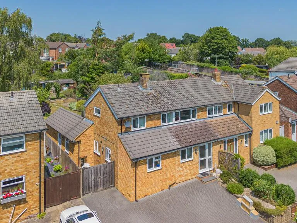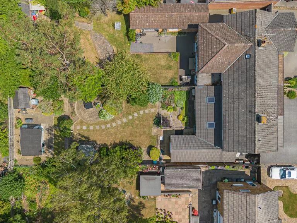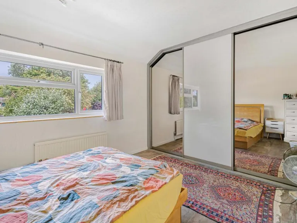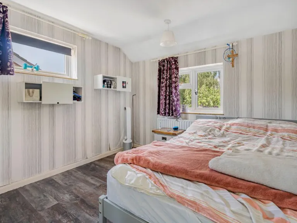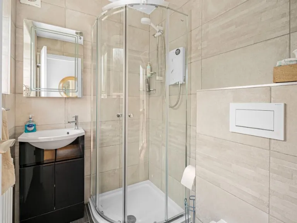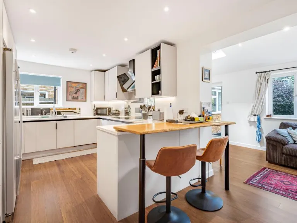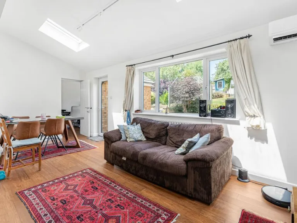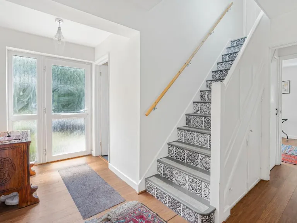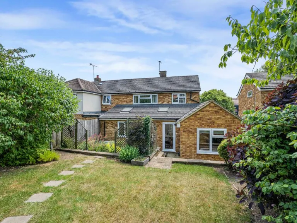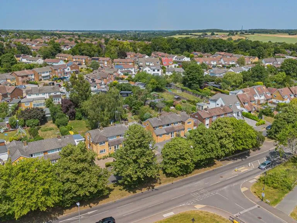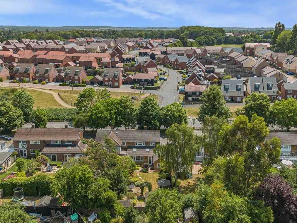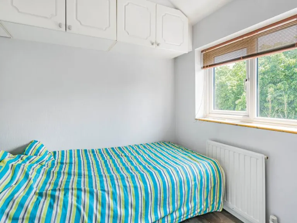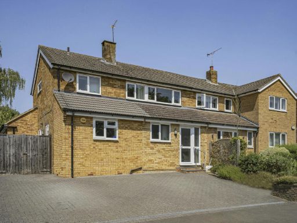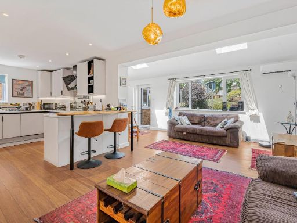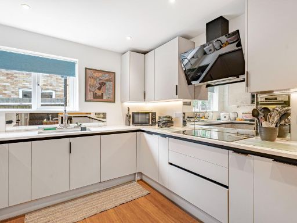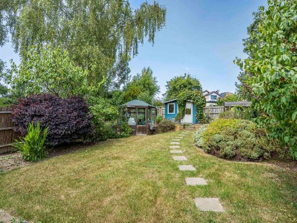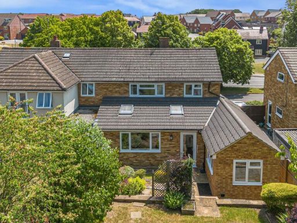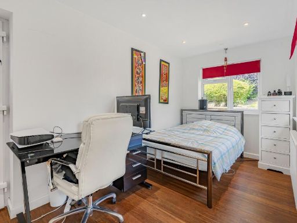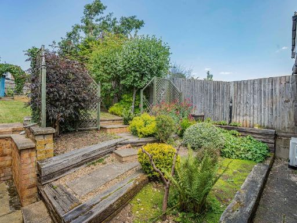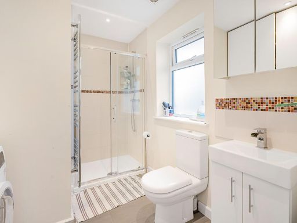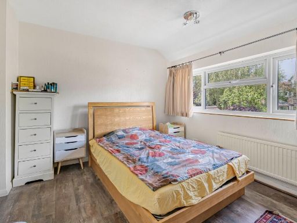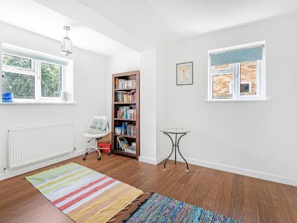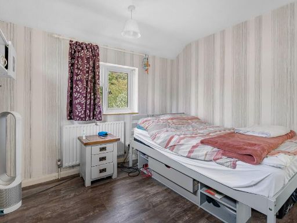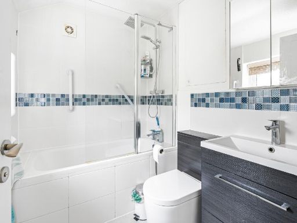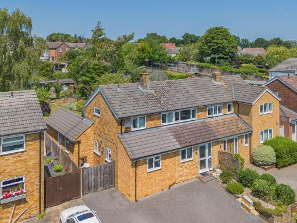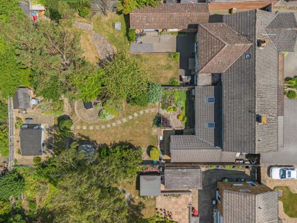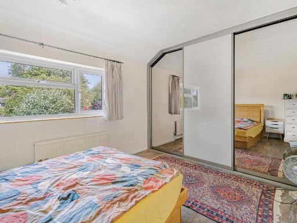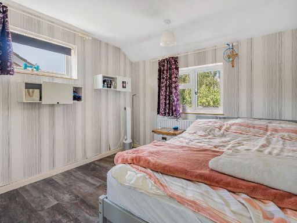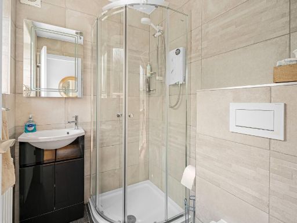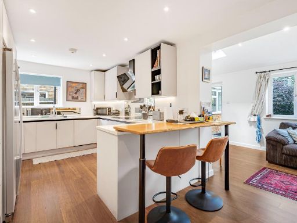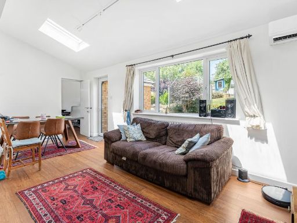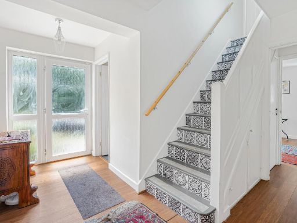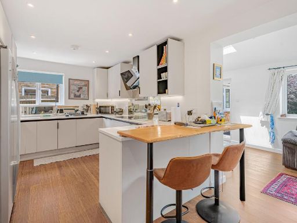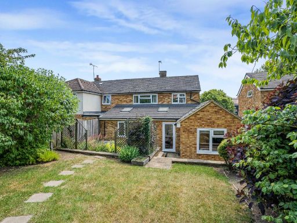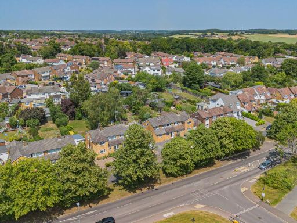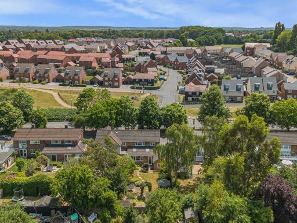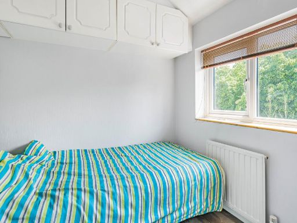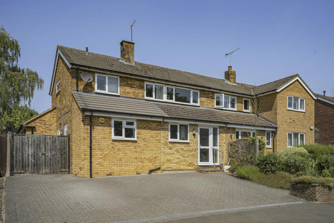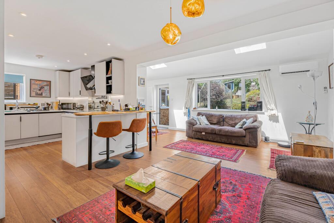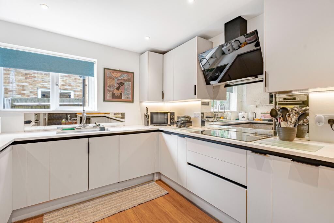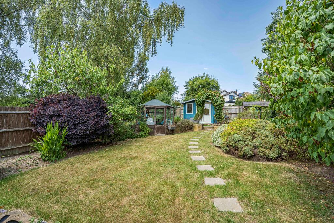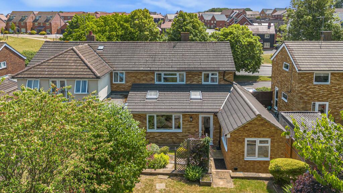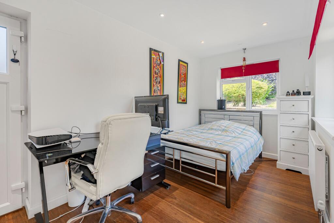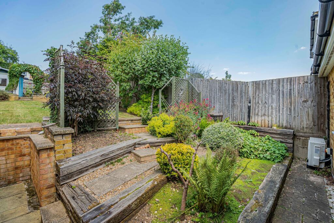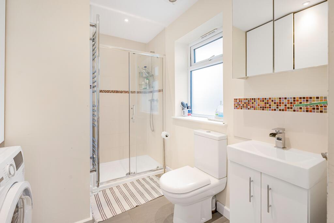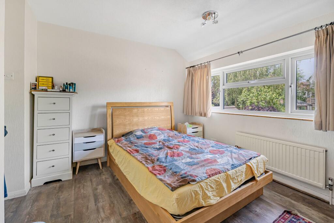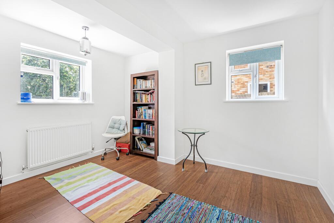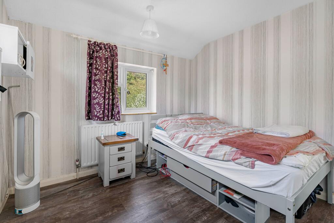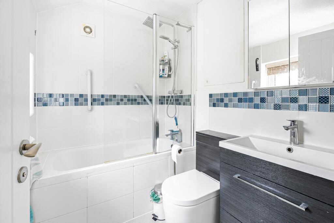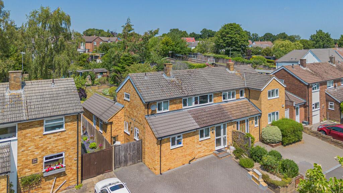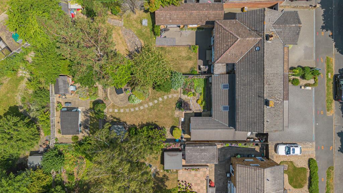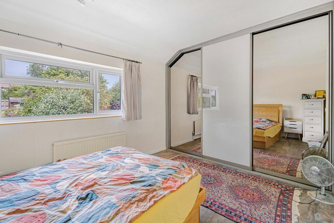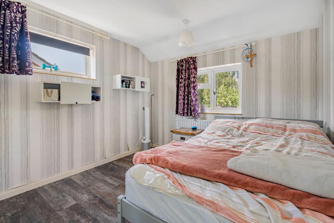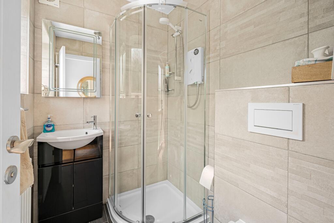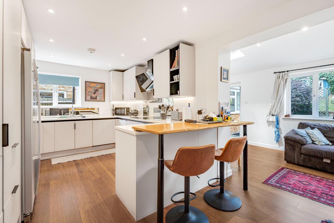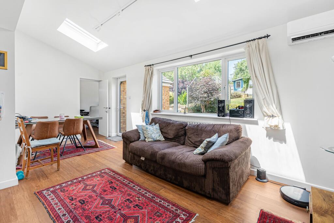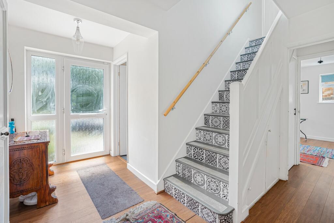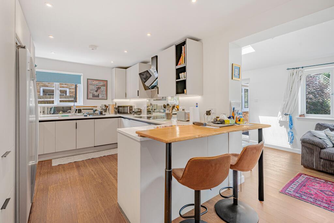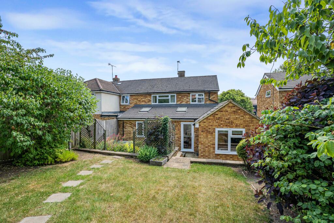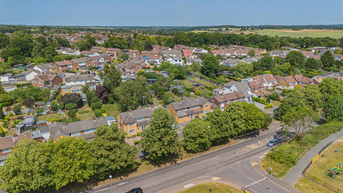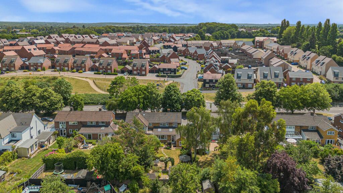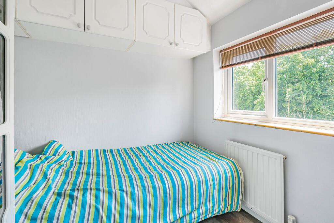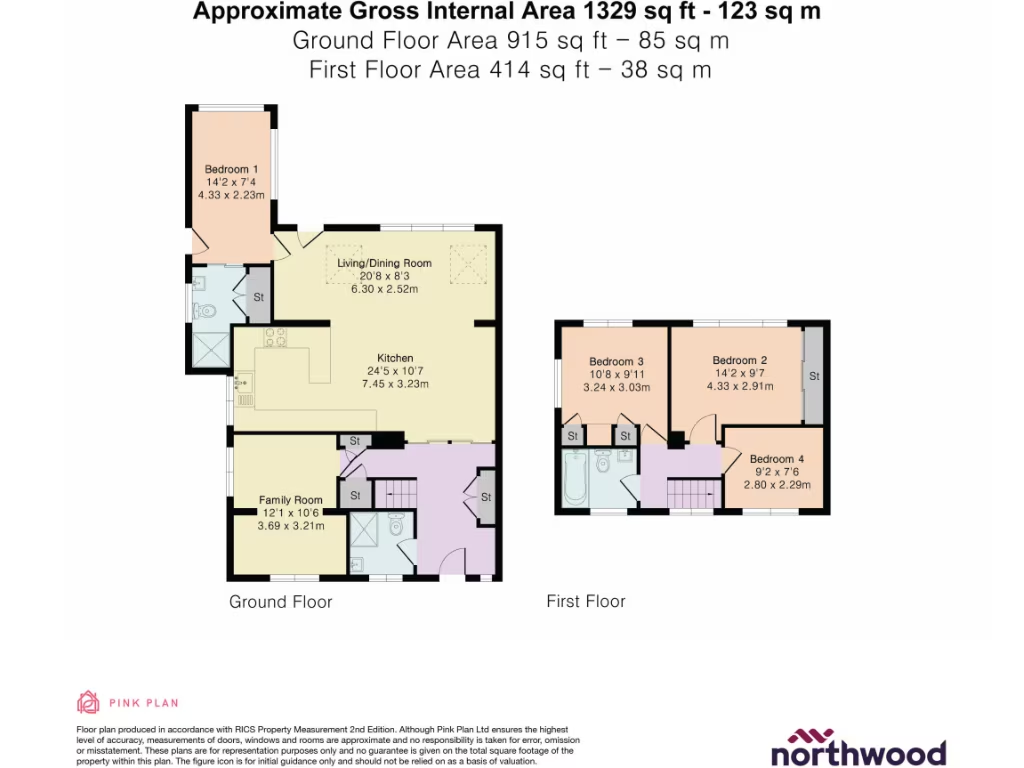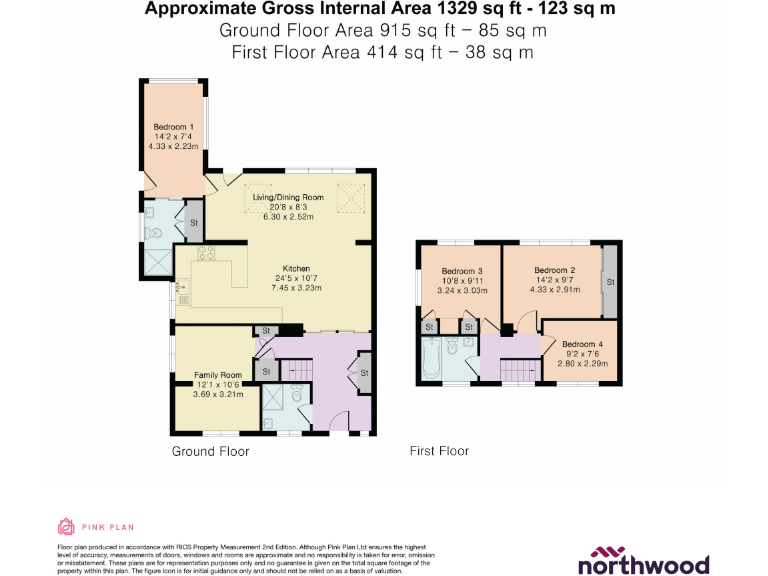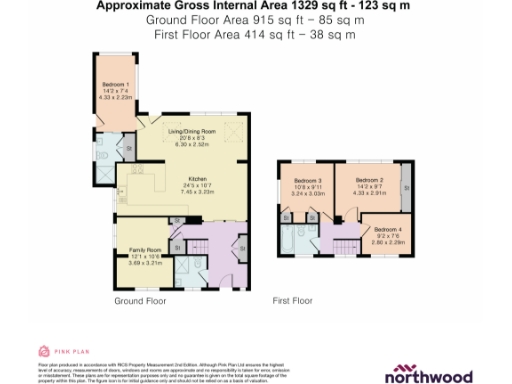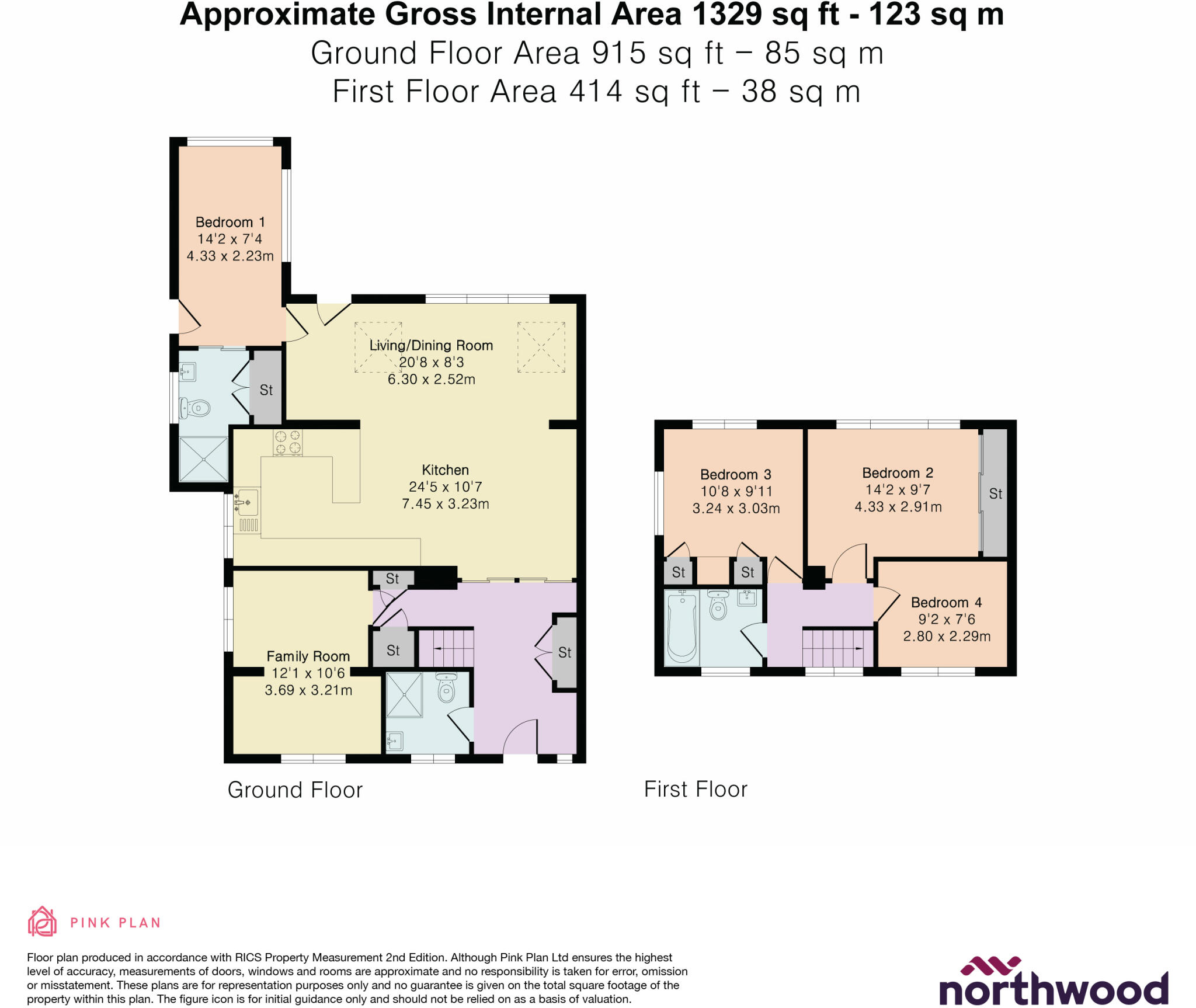Summary - 187 SANDPIT LANE ST ALBANS AL4 0BT
4 bed 3 bath Semi-Detached
Flexible layout near excellent schools, with parking and garden for busy family life.
Off-street parking for at least three vehicles
0.4 miles to the Quadrant in Marshalswick
Downstairs bedroom with en-suite, possible annex use
Spacious open-plan living and modern kitchen/breakfast room
Generous tiered rear garden with sheds and summer house
Within catchment for highly regarded local schools
EPC C, mains gas boiler and radiators
Built 1950–1966; some elements may need updating; glazing date unknown
This extended four-bedroom semi-detached home on Sandpit Lane offers a flexible layout suited to family living and multi-generational use. The ground floor includes a fourth bedroom with en-suite and side entrance, easily used as a guest suite or self-contained annex. The open-plan lounge and modern kitchen/breakfast room deliver bright, sociable space with patio doors to a tiered rear garden ideal for children and entertaining.
Practical features include off-street parking for at least three vehicles, utility storage, two garden sheds and a small summer house, plus an EPC rating of C and mains gas central heating. The property sits 0.4 miles from the Quadrant in Marshalswick and is within catchment for several highly regarded primary and secondary schools.
Notable points to consider: the house was built in the 1950s–1960s so some elements may be original and could benefit from updating; the double glazing install date is unknown. The area records above-average crime statistics, so prospective buyers should assess local security and insurance implications. Chain free and freehold, this home suits families seeking space, excellent school access and parking, with scope to personalise.
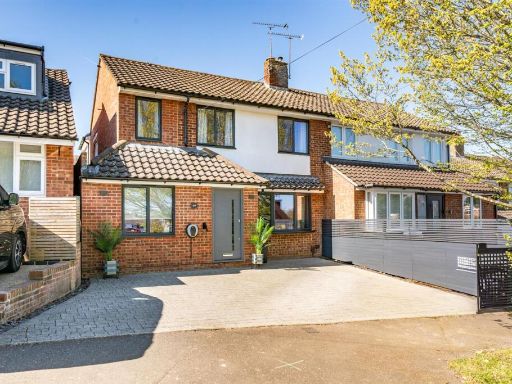 4 bedroom semi-detached house for sale in Windmill Avenue, St. Albans, AL4 — £975,000 • 4 bed • 2 bath • 1744 ft²
4 bedroom semi-detached house for sale in Windmill Avenue, St. Albans, AL4 — £975,000 • 4 bed • 2 bath • 1744 ft²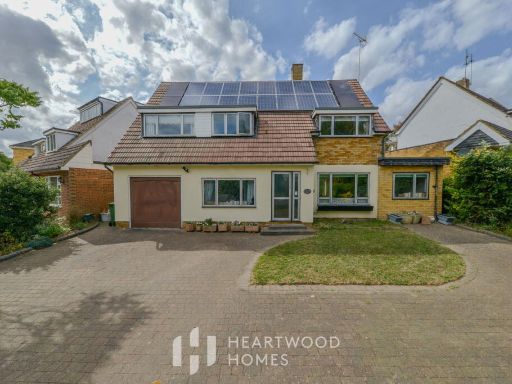 5 bedroom detached house for sale in Sandpit Lane, St. Albans, AL4 0BT, AL4 — £1,000,000 • 5 bed • 3 bath • 1699 ft²
5 bedroom detached house for sale in Sandpit Lane, St. Albans, AL4 0BT, AL4 — £1,000,000 • 5 bed • 3 bath • 1699 ft²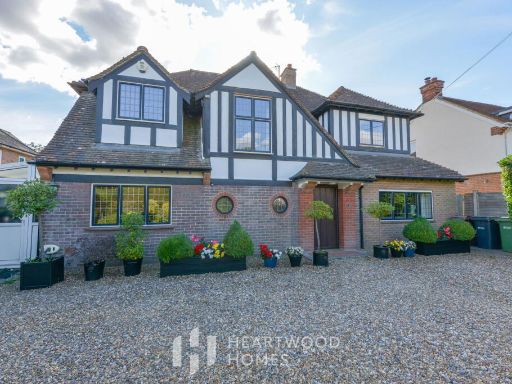 5 bedroom detached house for sale in Marshalswick Lane, St. Albans, AL1 4XF, AL1 — £1,750,000 • 5 bed • 3 bath • 2418 ft²
5 bedroom detached house for sale in Marshalswick Lane, St. Albans, AL1 4XF, AL1 — £1,750,000 • 5 bed • 3 bath • 2418 ft²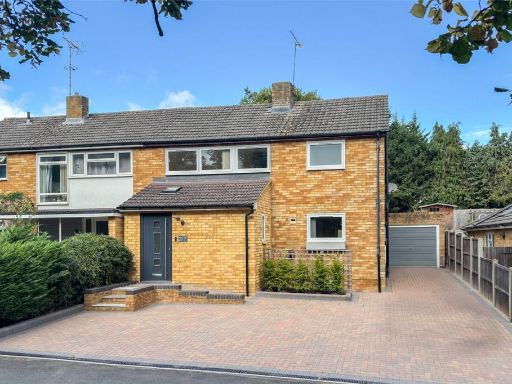 4 bedroom semi-detached house for sale in Sandpit Lane, St. Albans, Hertfordshire, AL4 — £975,000 • 4 bed • 2 bath • 1466 ft²
4 bedroom semi-detached house for sale in Sandpit Lane, St. Albans, Hertfordshire, AL4 — £975,000 • 4 bed • 2 bath • 1466 ft²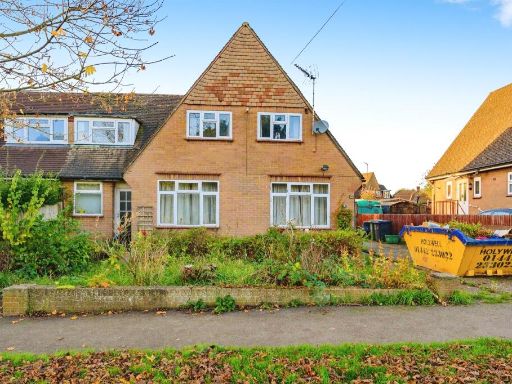 3 bedroom semi-detached house for sale in Woodcock Hill, Sandridge, St. Albans, AL4 — £625,000 • 3 bed • 1 bath • 1138 ft²
3 bedroom semi-detached house for sale in Woodcock Hill, Sandridge, St. Albans, AL4 — £625,000 • 3 bed • 1 bath • 1138 ft²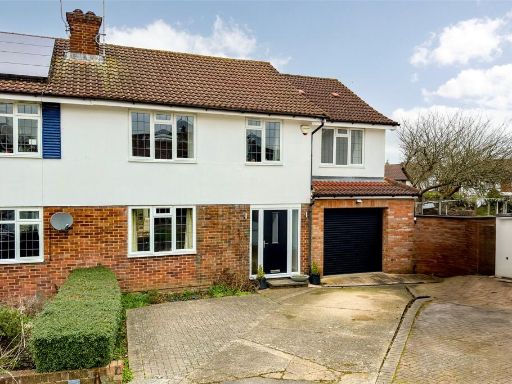 4 bedroom semi-detached house for sale in Evans Grove, St. Albans, Hertfordshire, AL4 — £1,295,000 • 4 bed • 2 bath • 2107 ft²
4 bedroom semi-detached house for sale in Evans Grove, St. Albans, Hertfordshire, AL4 — £1,295,000 • 4 bed • 2 bath • 2107 ft²