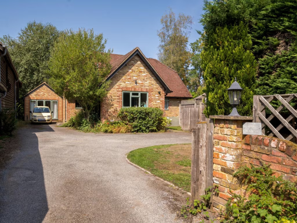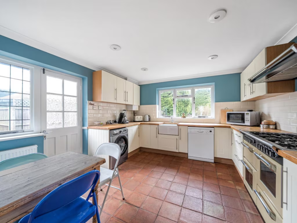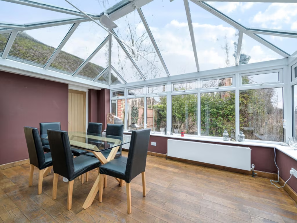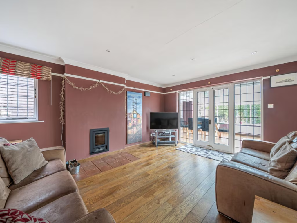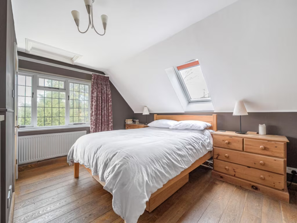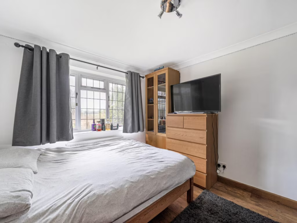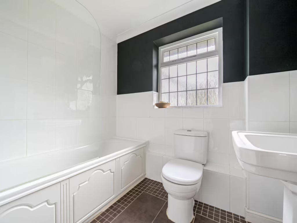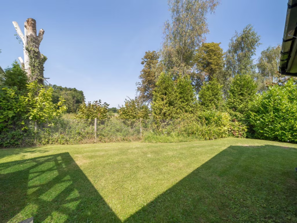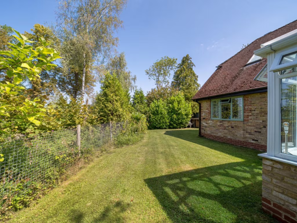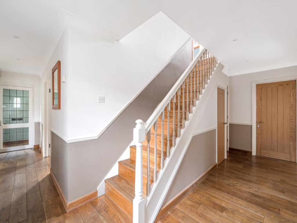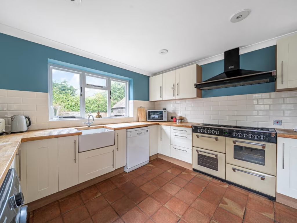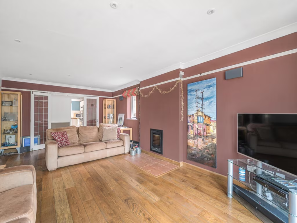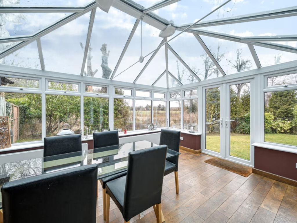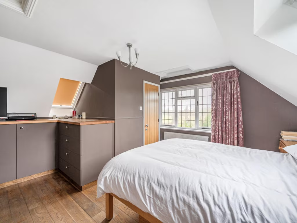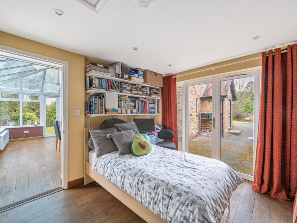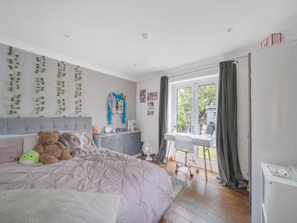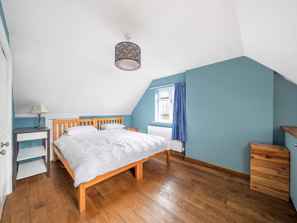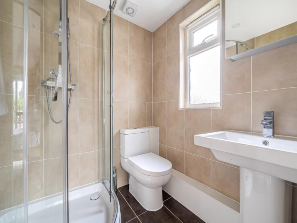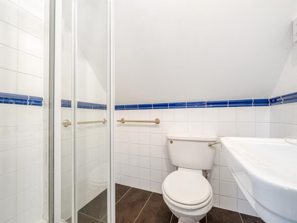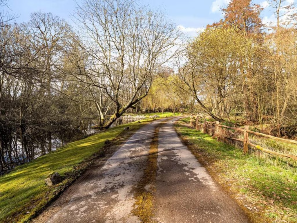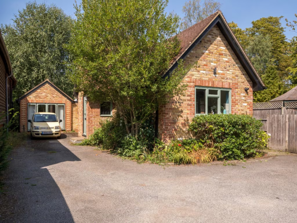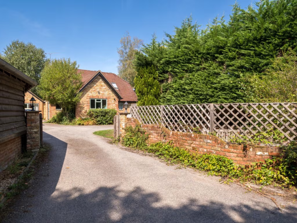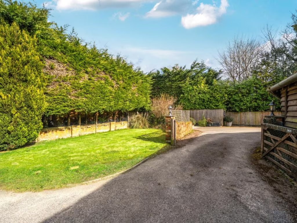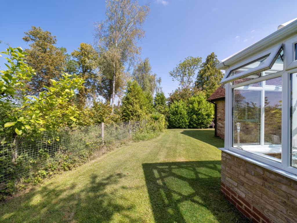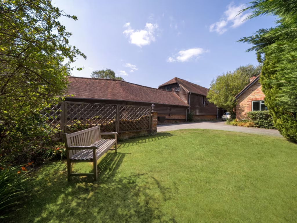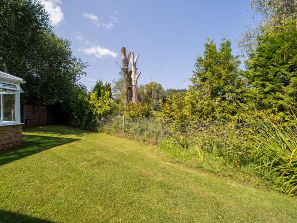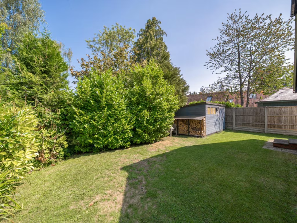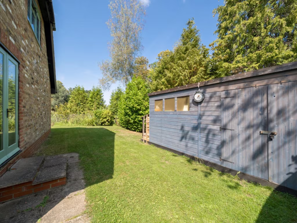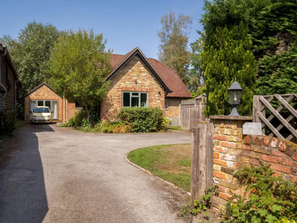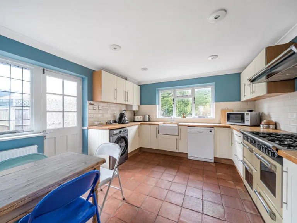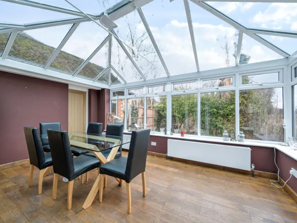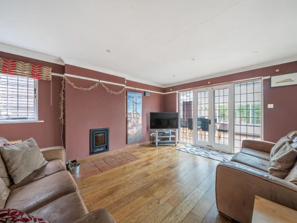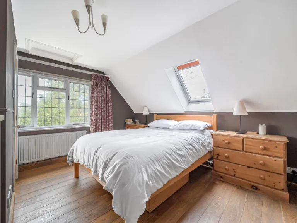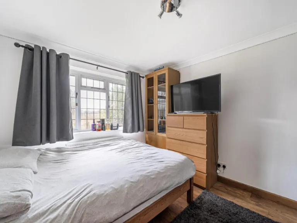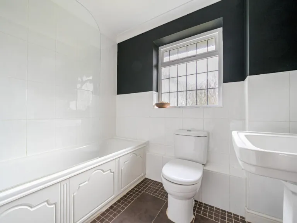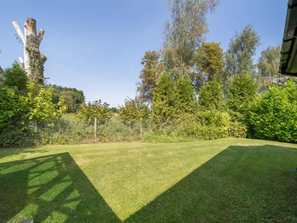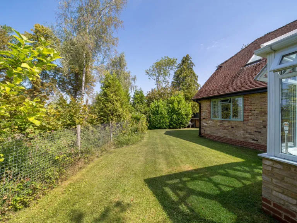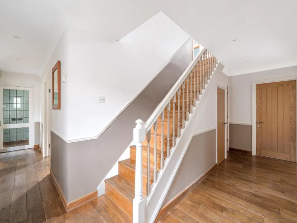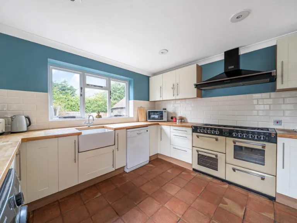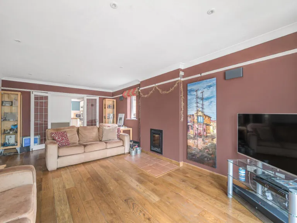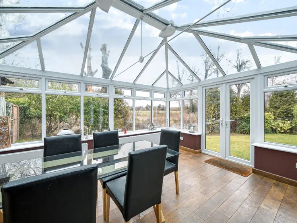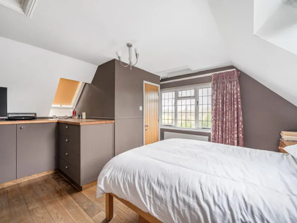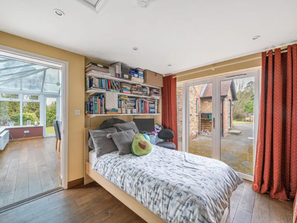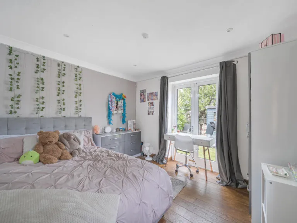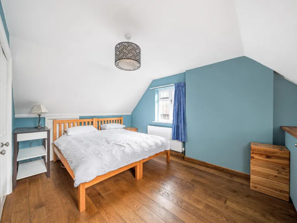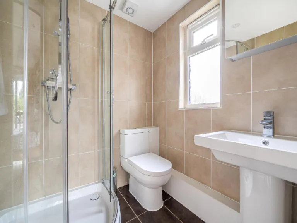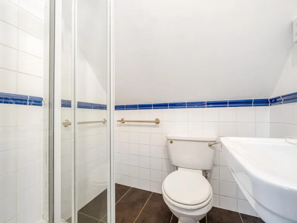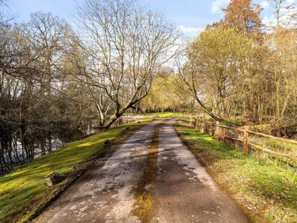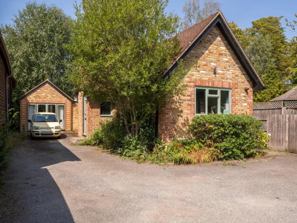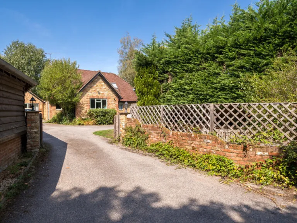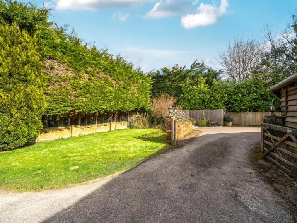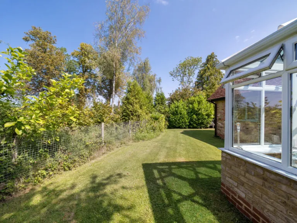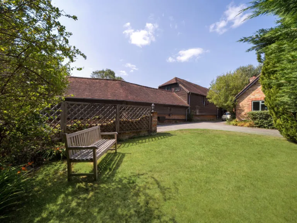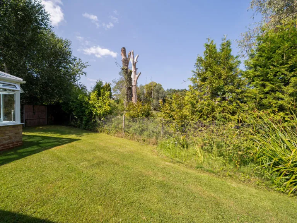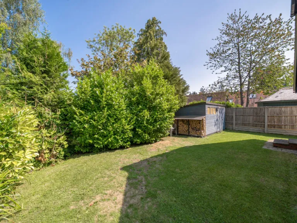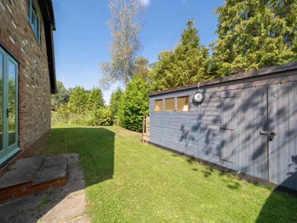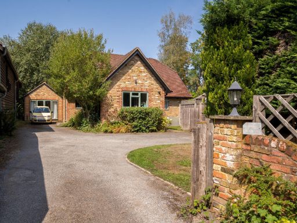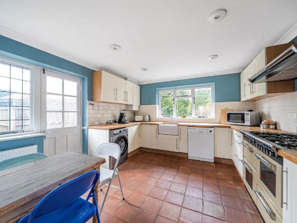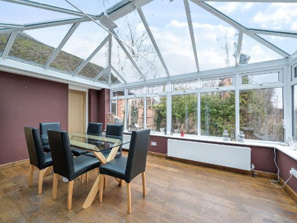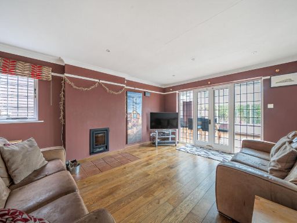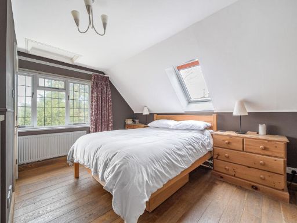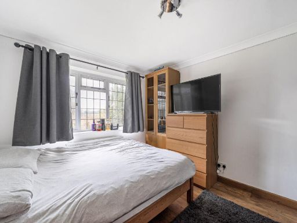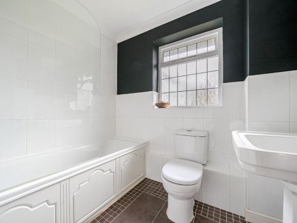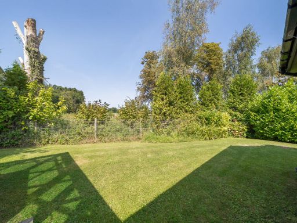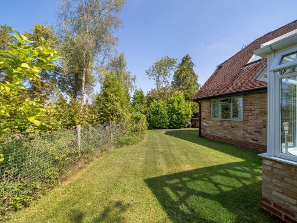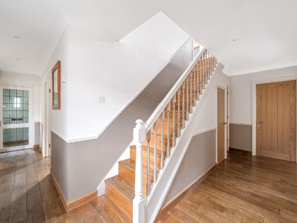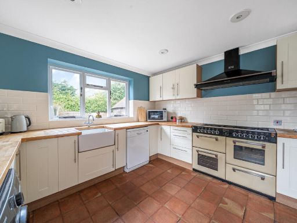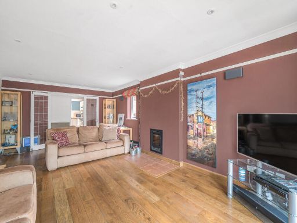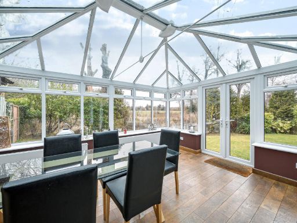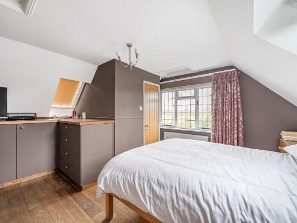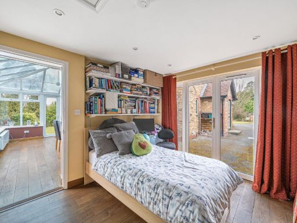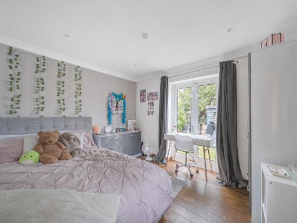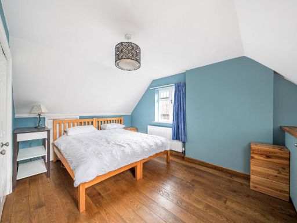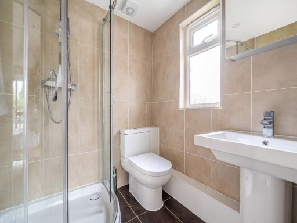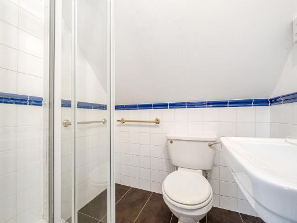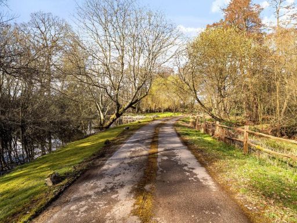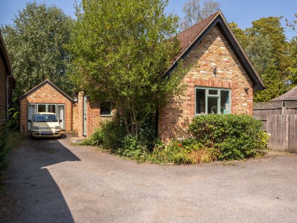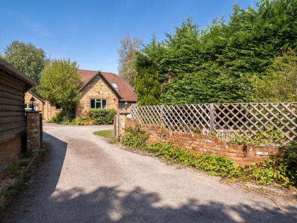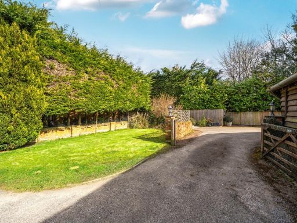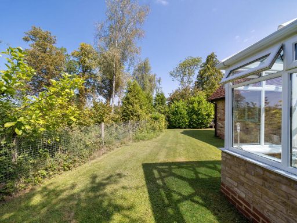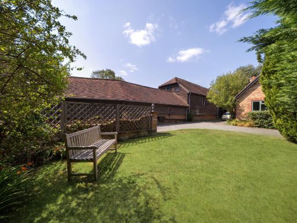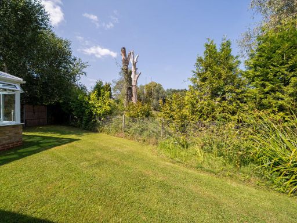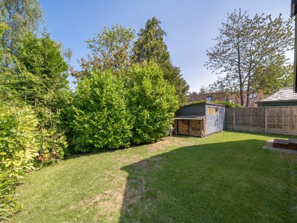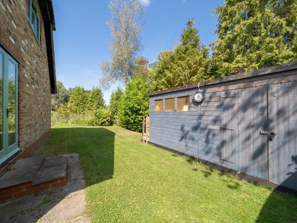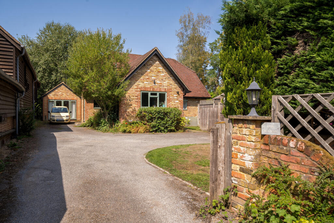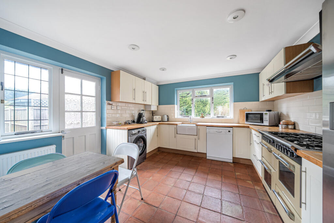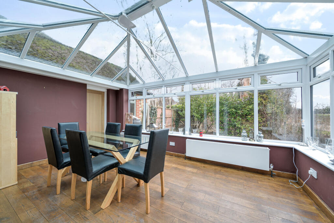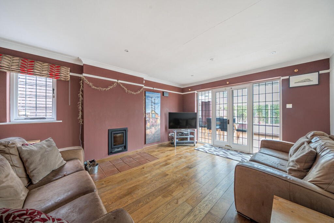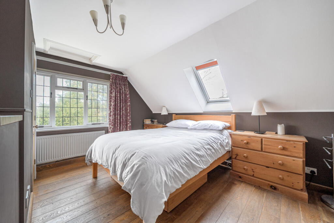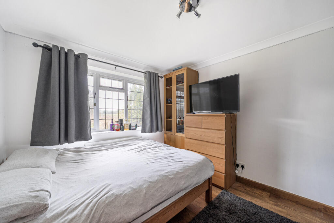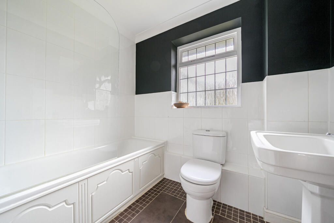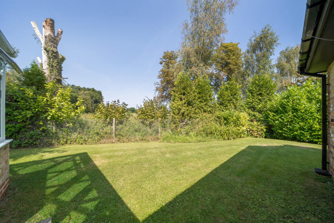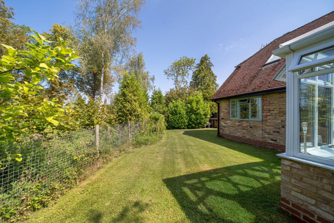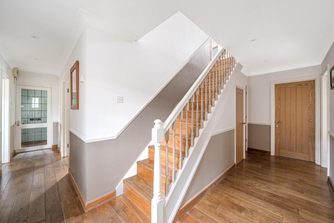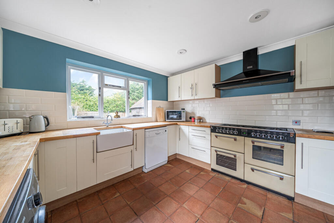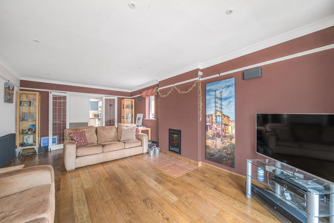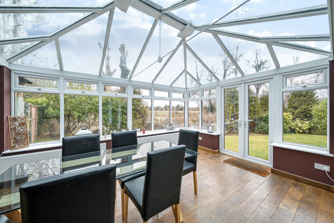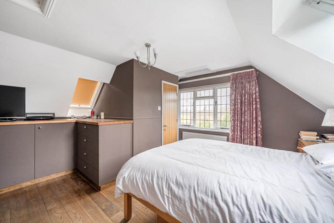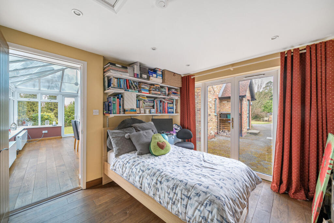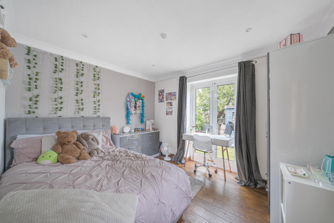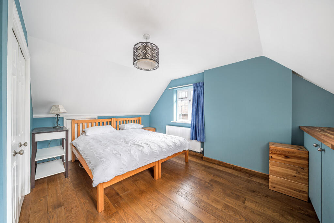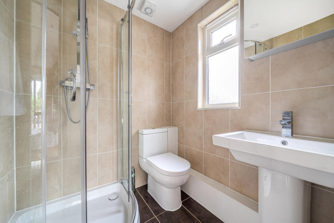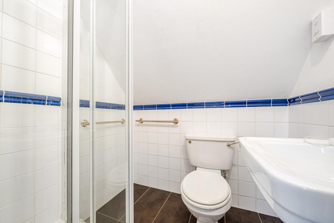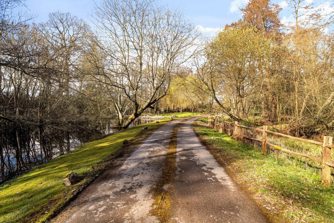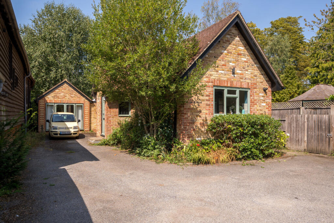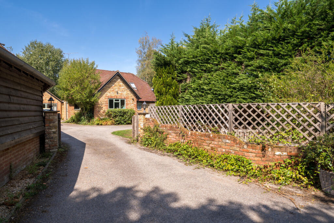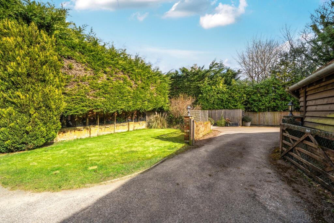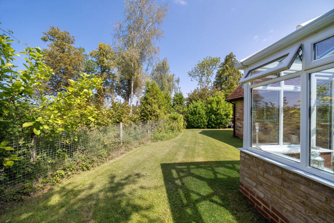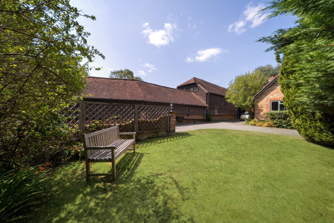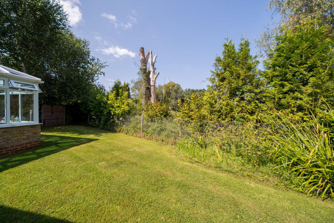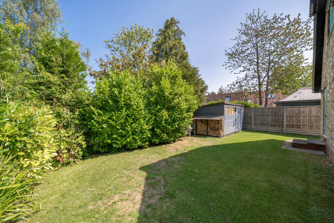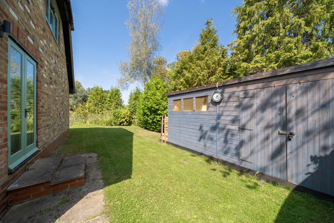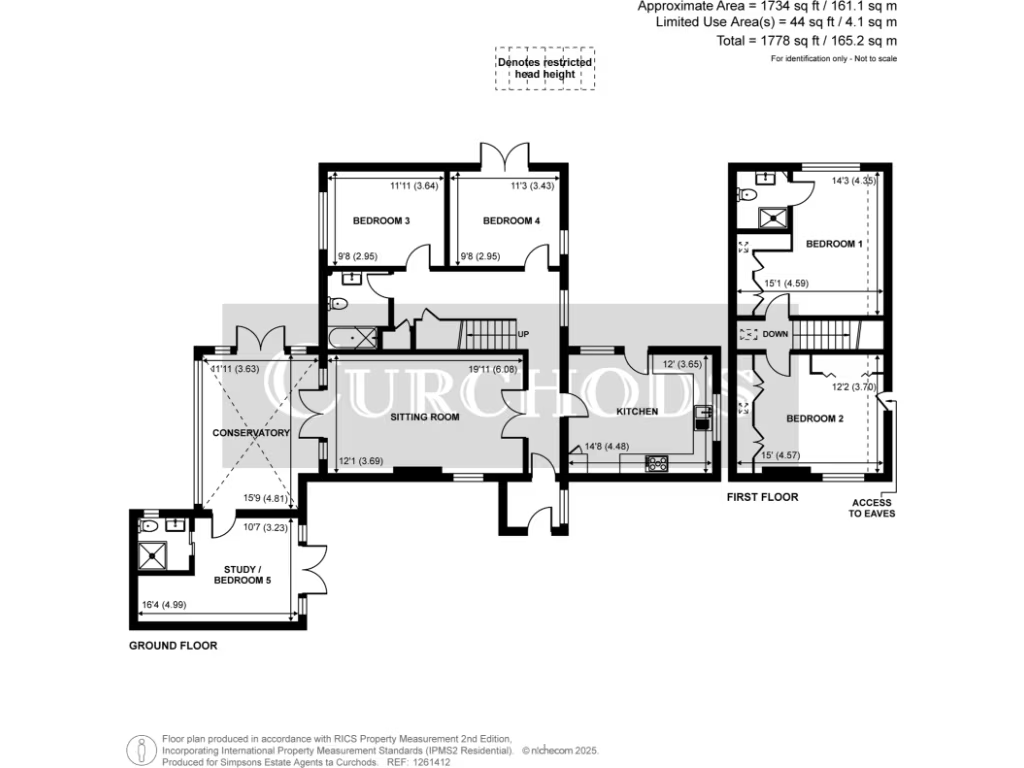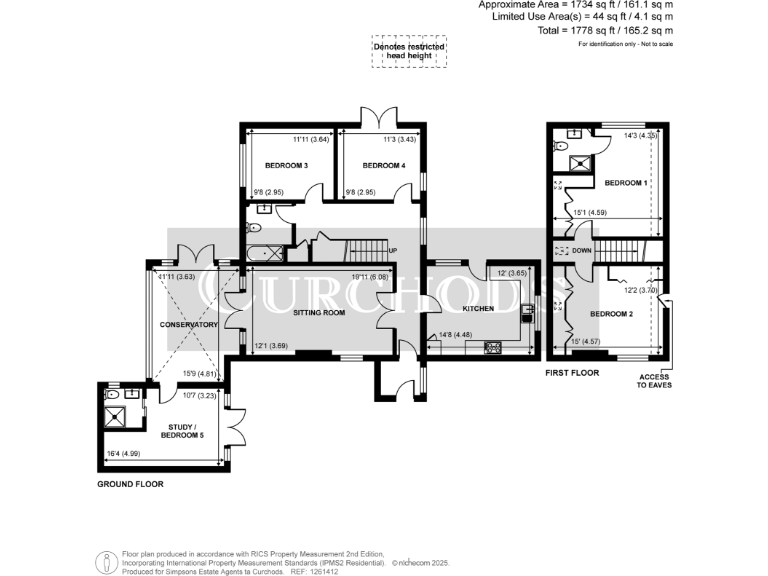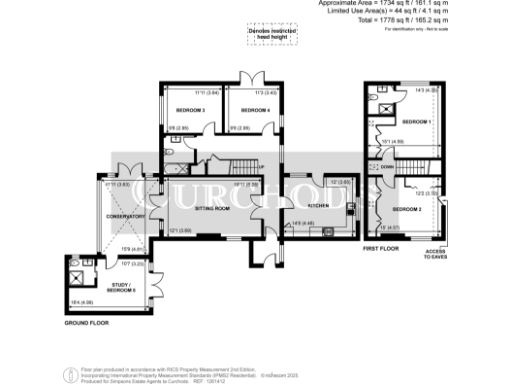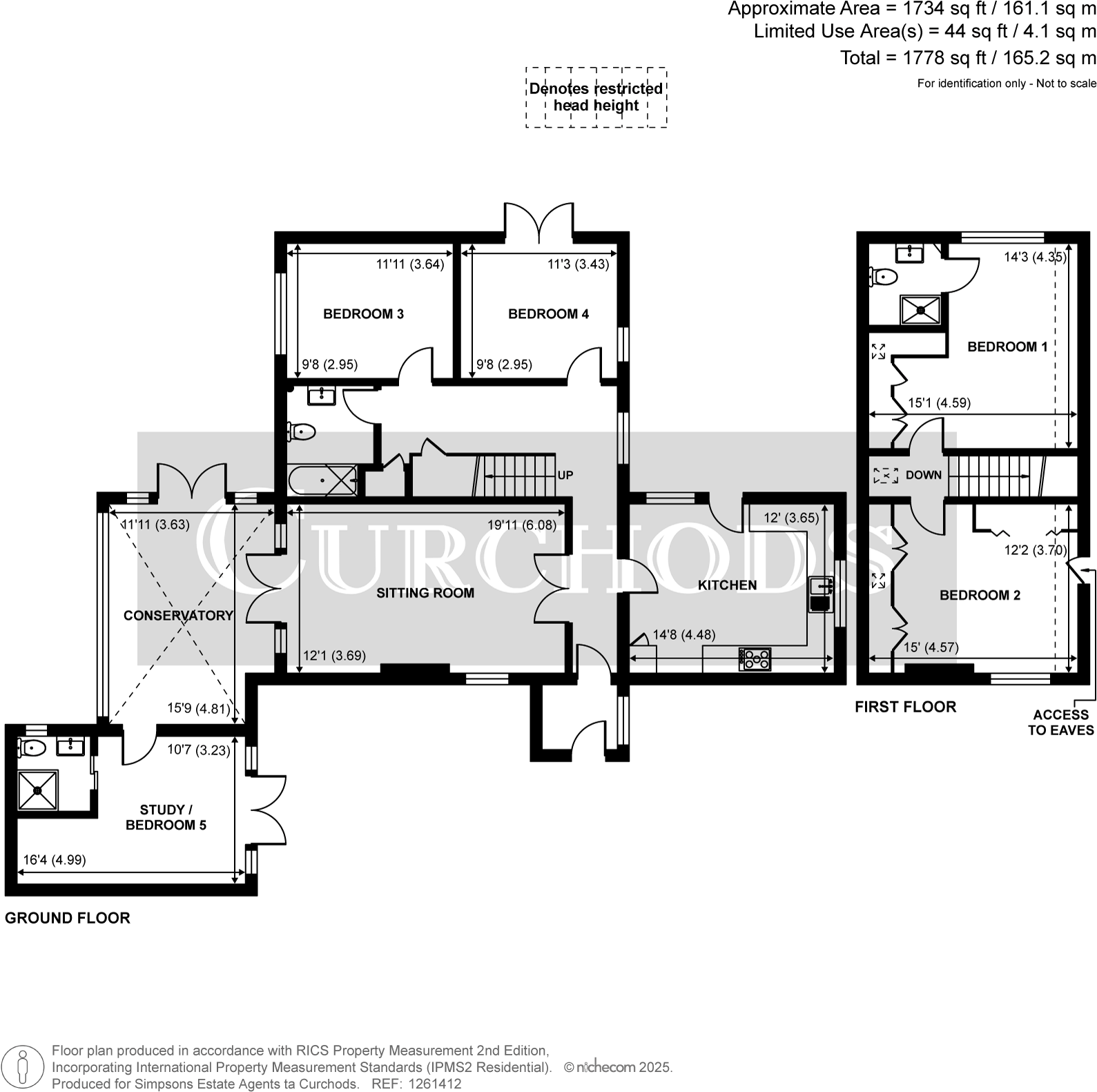Summary - THE GRANARY MILL LANE PIRBRIGHT WOKING GU24 0BN
4 bed 3 bath Detached
Private former-granary with garden, garage and flexible family living in Pirbright village..
- Detached former-granary conversion with strong character
- Large kitchen/breakfast room and full-width conservatory
- Four/five bedrooms and up to three bathrooms, flexible layout
- Generous gated driveway, detached single garage, multiple parking
- Westerly-facing privacy garden with open semi-rural views
- High flood risk; obtain insurance and flood-mitigation advice
- Slow broadband and older double glazing; upgrading likely needed
- Council tax rated expensive; budget for running costs
The Granary is a versatile detached former-granary conversion tucked set back from Mill Lane, offering private, semi-rural living within a short walk of Pirbright village. The layout spans ground and a partial first floor, with a generously proportioned sitting room, a large kitchen/breakfast room, full-width conservatory and space adaptable as a study or fifth bedroom. A westerly-facing garden and mature boundary planting deliver privacy and pleasant afternoon sun.
Practical strengths include a detached single garage, a gated driveway with space for multiple cars and good off-street turning. The property’s character features — exposed period proportions and a cottage exterior — combine with some contemporary fittings (kitchen) to create immediate liveability, while limited areas of restricted head height and mid-range finishes signal scope for sympathetic updating.
Buyers should note material negatives clearly: the property sits in a high flood-risk area, broadband speeds are slow, and council tax is described as expensive. Double glazing installed before 2002 and partial cavity wall insulation suggest lower thermal performance than modern standards; a buyer should expect possible improvement works and obtain flood-related insurance advice.
Overall this home suits a family seeking village living with generous parking and garden space, or a purchaser wanting a character property with potential to remodel. Readily adaptable accommodation and a private plot make this a comfortable single-family option, but factor in flood risk, likely retrofit costs and the need to confirm detailed condition and measurements at survey.
 5 bedroom detached house for sale in Woodyers Farm, Barnett Lane, Guildford, Surrey, GU5 — £1,695,000 • 5 bed • 3 bath • 2809 ft²
5 bedroom detached house for sale in Woodyers Farm, Barnett Lane, Guildford, Surrey, GU5 — £1,695,000 • 5 bed • 3 bath • 2809 ft²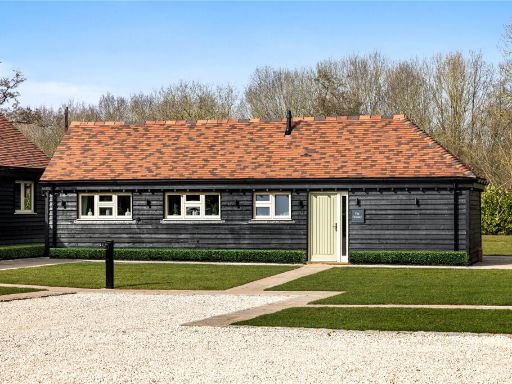 1 bedroom detached house for sale in Clay Lane, Jacob's Well, Guildford, Surrey, GU4 — £495,000 • 1 bed • 1 bath • 408 ft²
1 bedroom detached house for sale in Clay Lane, Jacob's Well, Guildford, Surrey, GU4 — £495,000 • 1 bed • 1 bath • 408 ft²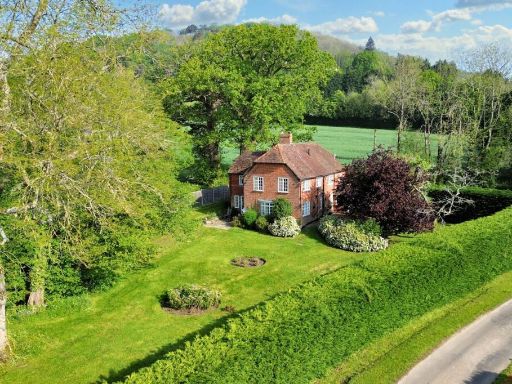 4 bedroom detached house for sale in Hook House Lane, Loxhill, Godalming, Surrey, GU8 — £850,000 • 4 bed • 2 bath • 1473 ft²
4 bedroom detached house for sale in Hook House Lane, Loxhill, Godalming, Surrey, GU8 — £850,000 • 4 bed • 2 bath • 1473 ft²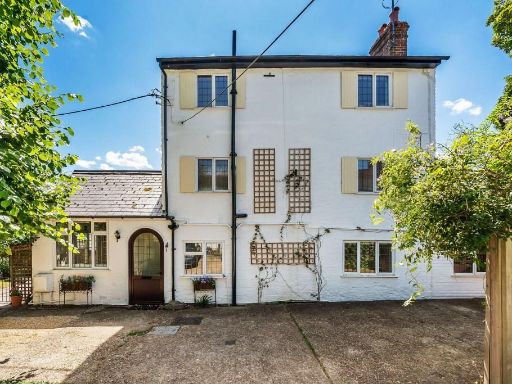 2 bedroom detached house for sale in Old Reigate Road, Betchworth, RH3 — £749,995 • 2 bed • 2 bath • 1210 ft²
2 bedroom detached house for sale in Old Reigate Road, Betchworth, RH3 — £749,995 • 2 bed • 2 bath • 1210 ft²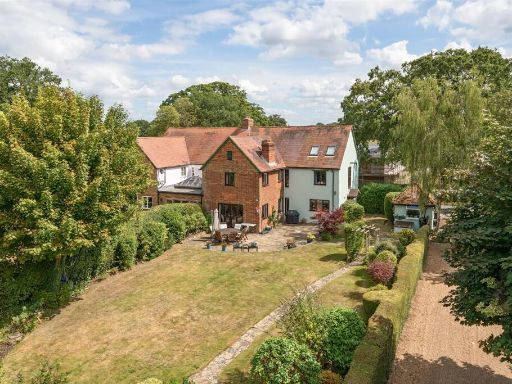 5 bedroom house for sale in Berry Lane, Worplesdon, Guildford, GU3 — £925,000 • 5 bed • 2 bath • 2723 ft²
5 bedroom house for sale in Berry Lane, Worplesdon, Guildford, GU3 — £925,000 • 5 bed • 2 bath • 2723 ft²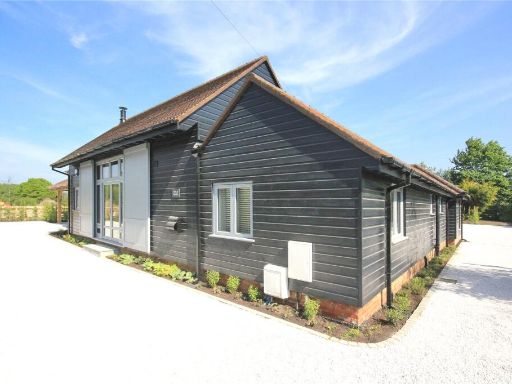 3 bedroom bungalow for sale in Rickford, Worplesdon, Guildford, Surrey, GU3 — £800,000 • 3 bed • 2 bath • 1513 ft²
3 bedroom bungalow for sale in Rickford, Worplesdon, Guildford, Surrey, GU3 — £800,000 • 3 bed • 2 bath • 1513 ft²