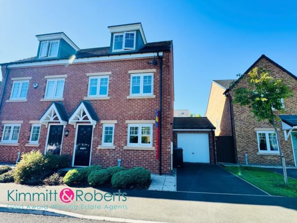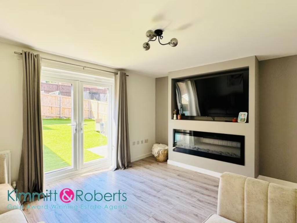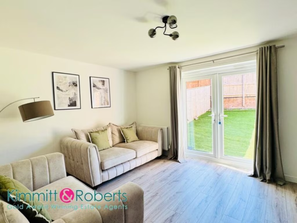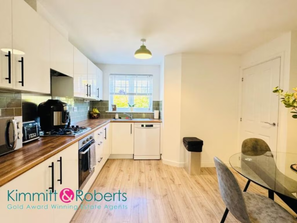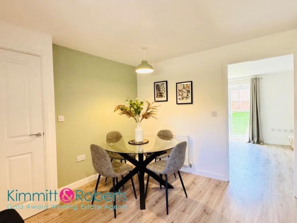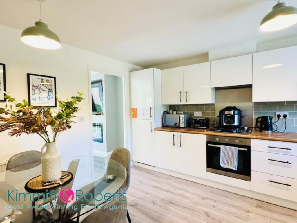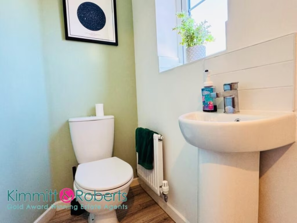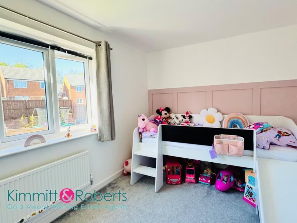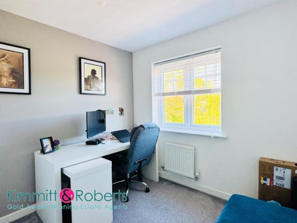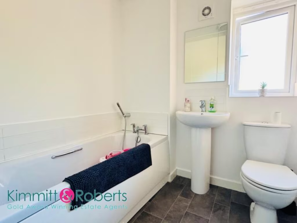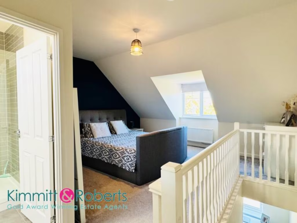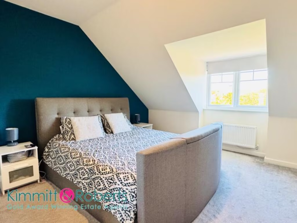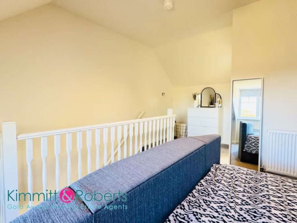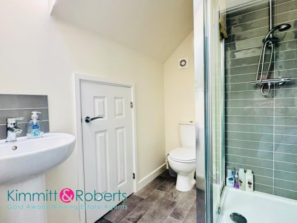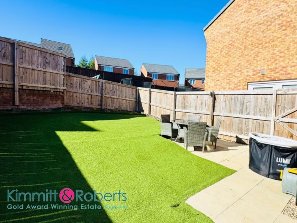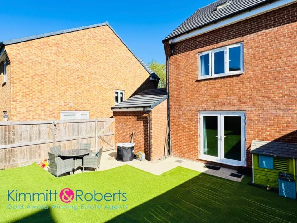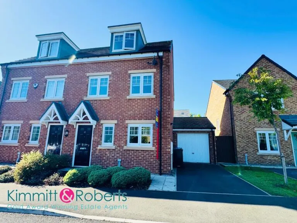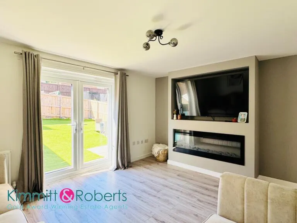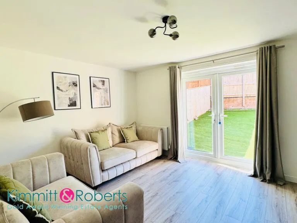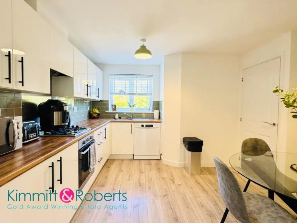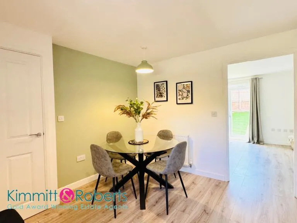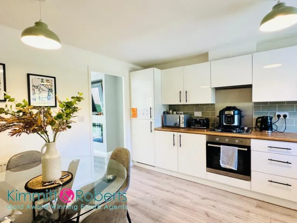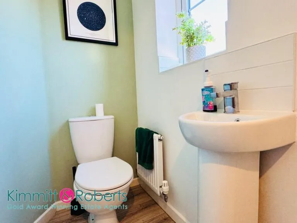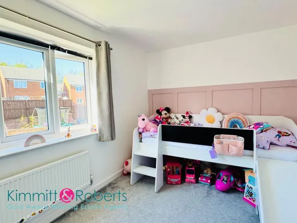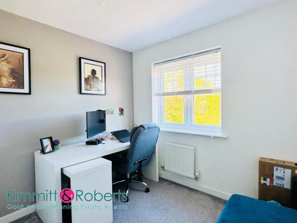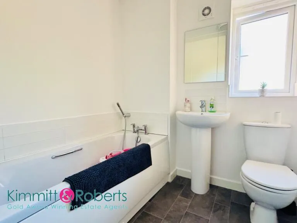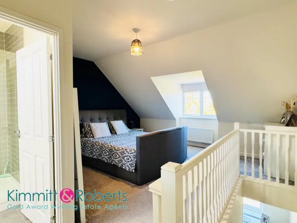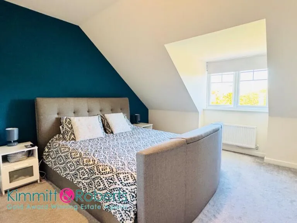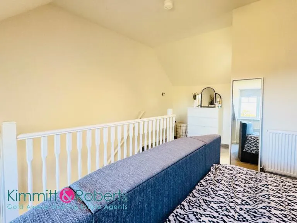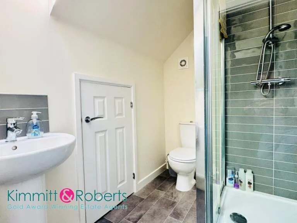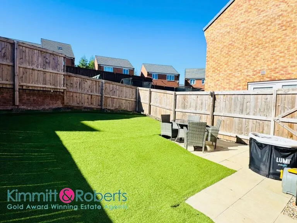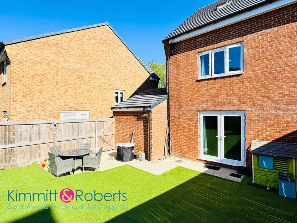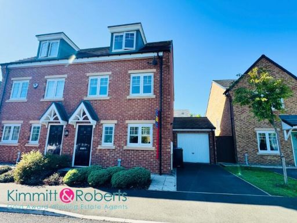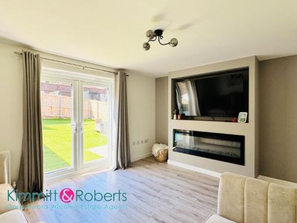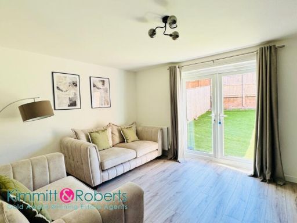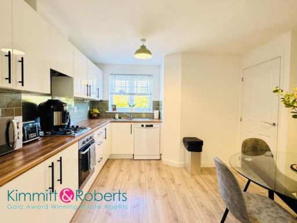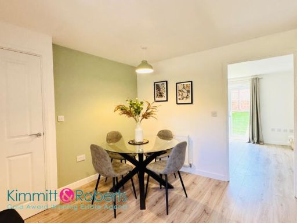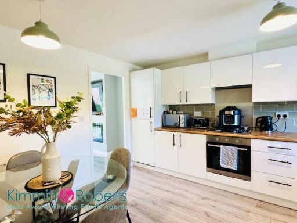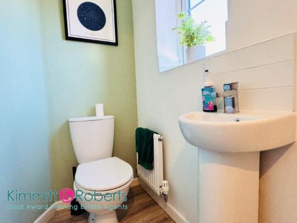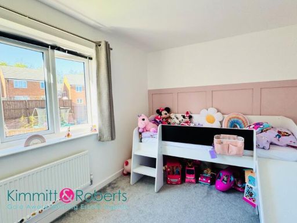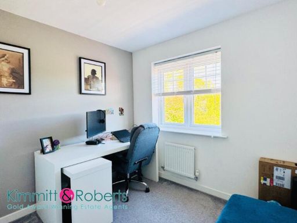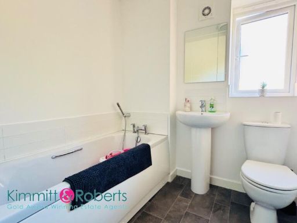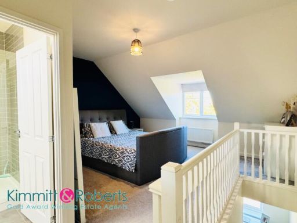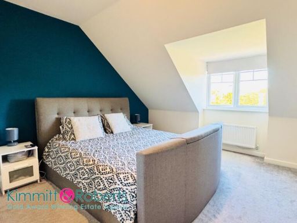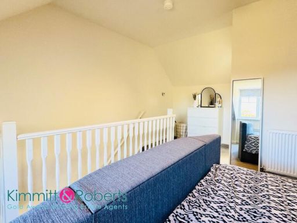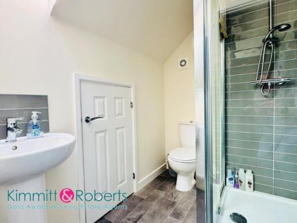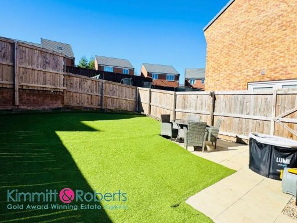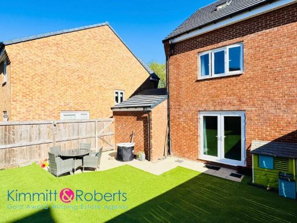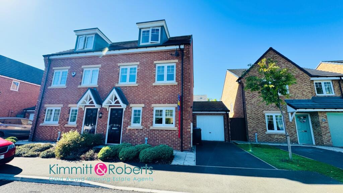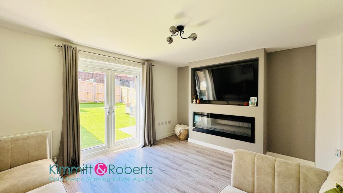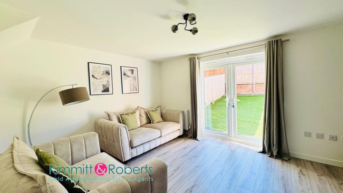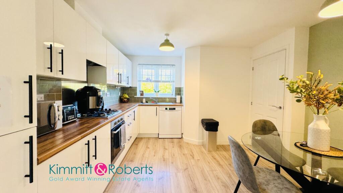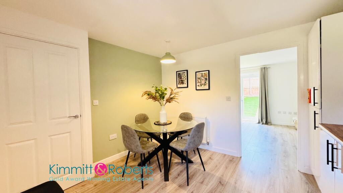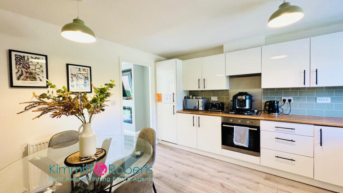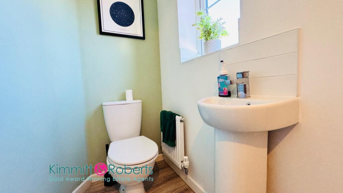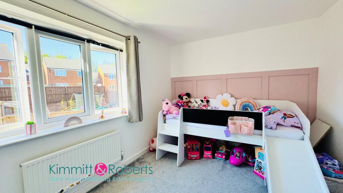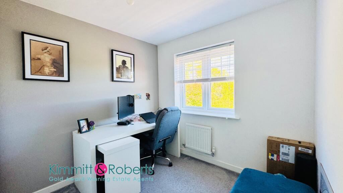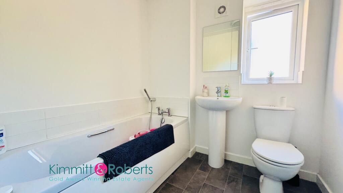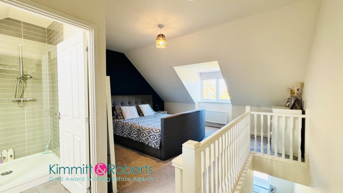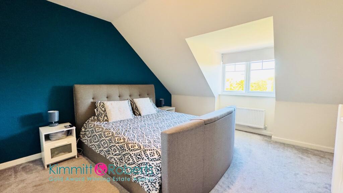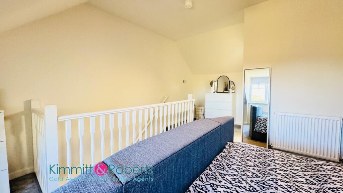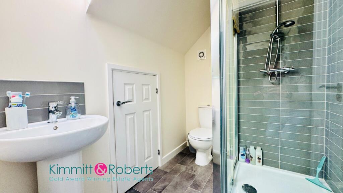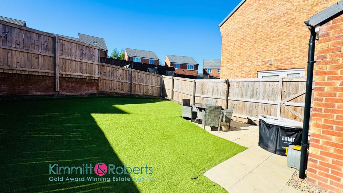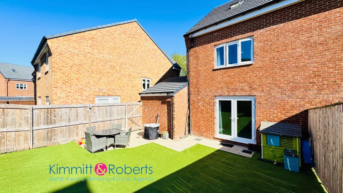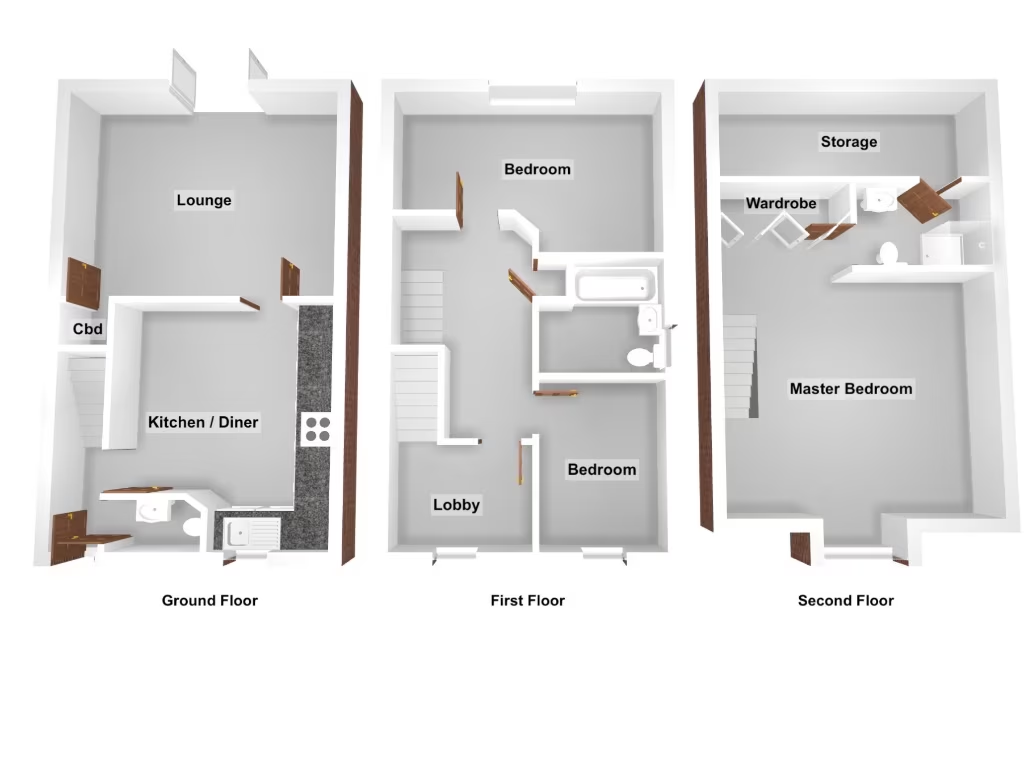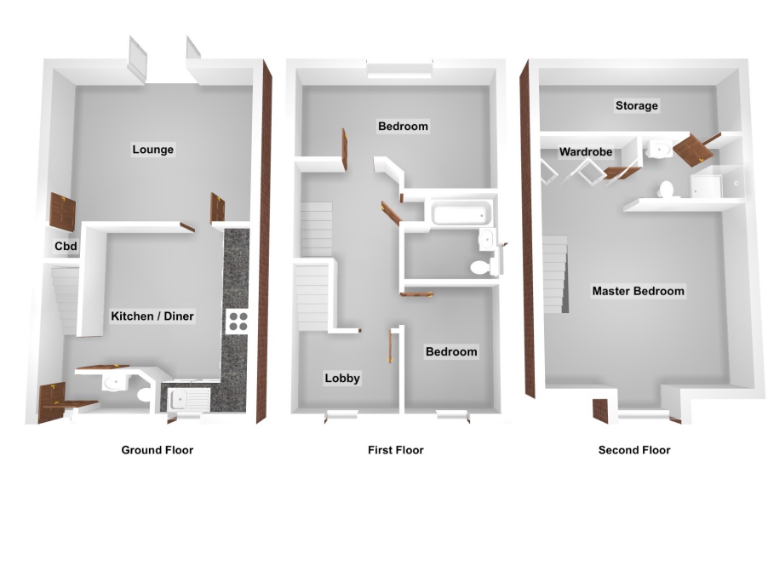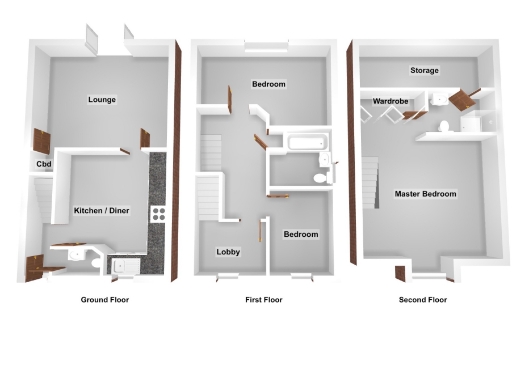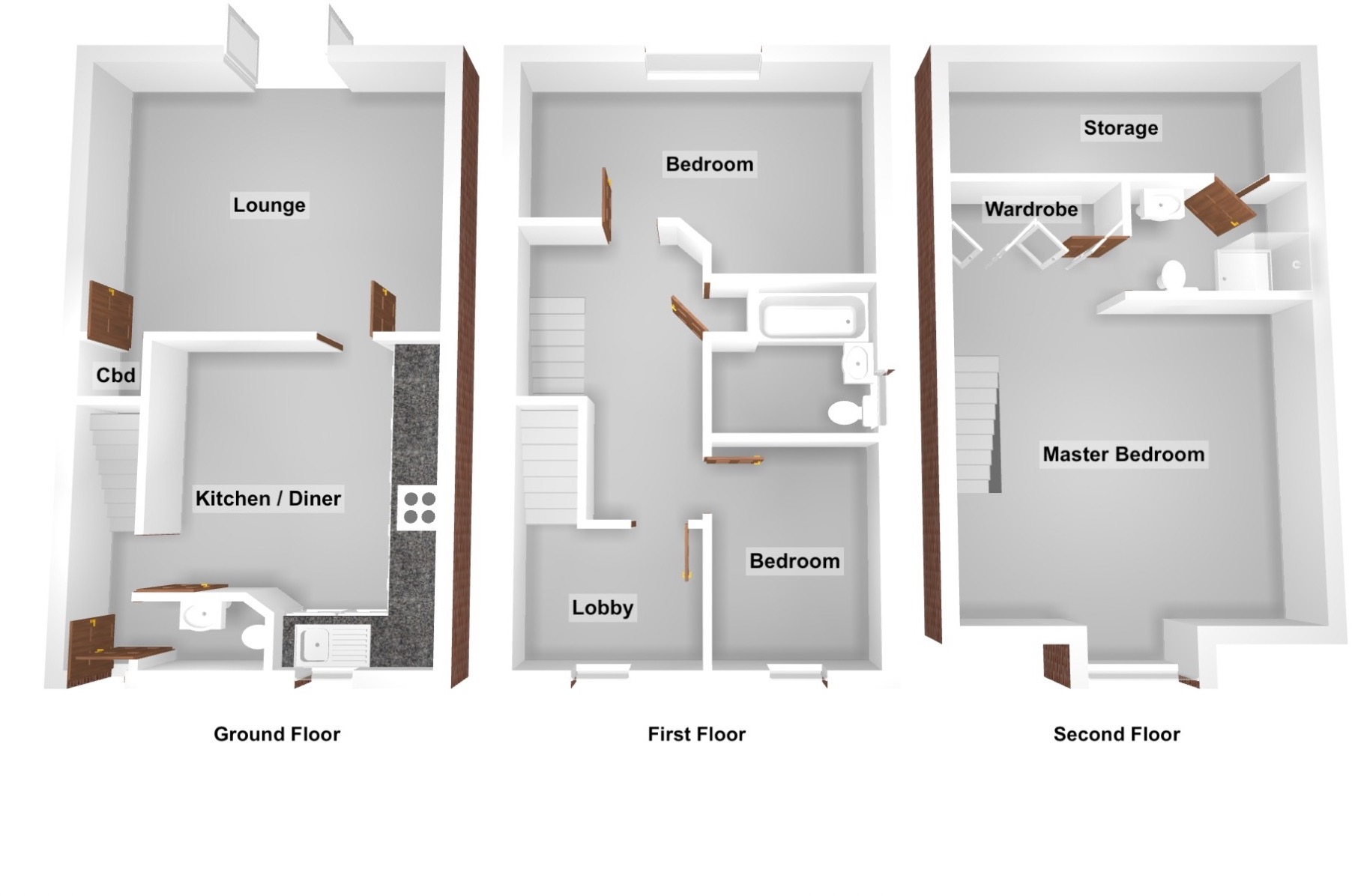Summary - Seaham, Durham, SR7 SR7 7FB
3 bed 1 bath Semi-Detached
Ideal family base minutes from Byron Place seafront and local amenities.
Open-plan kitchen/dining flowing to lounge and private rear garden
This three-storey semi-detached house provides compact, thoughtfully arranged family living just minutes from Byron Place seafront. The ground floor offers an open-plan kitchen/dining area flowing into a lounge with patio doors to a private rear garden, creating a light, sociable core for daily life.
Upstairs are three bedrooms, including a generous master with en-suite, and a separate family bathroom. Practical extras include a driveway with single garage, double glazing, gas central heating and an EPC rating of B, all adding to running-cost efficiency and convenience.
The plot and overall internal size are modest (about 504 sq ft) — a strength if you want lower maintenance, but a limitation if you need large reception spaces. The property sits in a very deprived, ex-mining area; this may affect future resale dynamics and will be investigated by solicitors as part of conveyancing.
Nearby shops, bus routes, primary and secondary schools (Good Ofsted ratings) and coastal amenities make this a straightforward choice for families seeking seaside access and local services. There is no electric car charger installed and the garden/drive are small, but the home is well-presented and ready for immediate occupation or modest updating to suit personal taste.
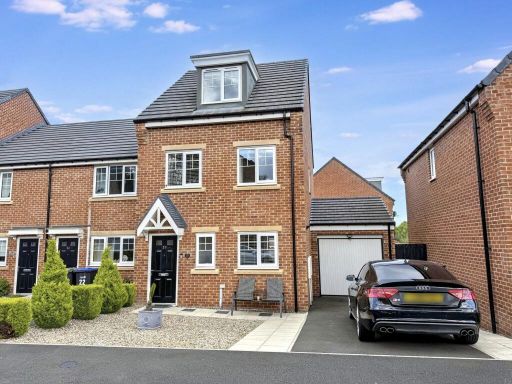 3 bedroom town house for sale in Mulberry Way, Seaham, Durham, SR7 7DZ, SR7 — £209,995 • 3 bed • 2 bath
3 bedroom town house for sale in Mulberry Way, Seaham, Durham, SR7 7DZ, SR7 — £209,995 • 3 bed • 2 bath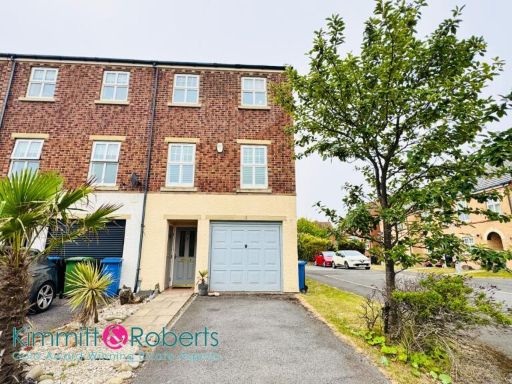 4 bedroom end of terrace house for sale in Flamborough Walk, Seaham, Durham, SR7 7WS, SR7 — £279,950 • 4 bed • 2 bath • 1045 ft²
4 bedroom end of terrace house for sale in Flamborough Walk, Seaham, Durham, SR7 7WS, SR7 — £279,950 • 4 bed • 2 bath • 1045 ft²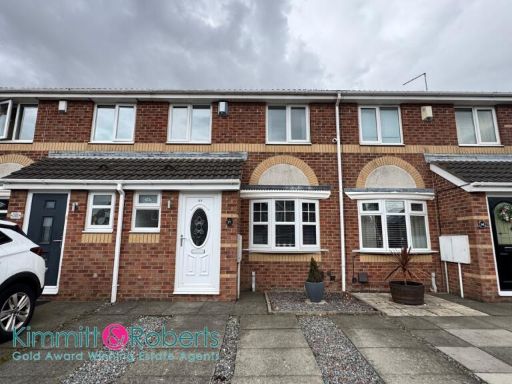 3 bedroom terraced house for sale in Seaham, Durham, SR7 — £165,000 • 3 bed • 1 bath
3 bedroom terraced house for sale in Seaham, Durham, SR7 — £165,000 • 3 bed • 1 bath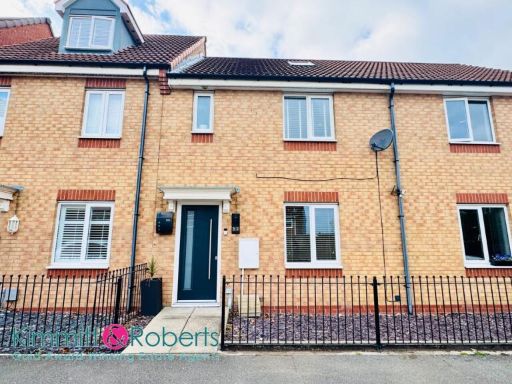 3 bedroom terraced house for sale in Mariners Way, Seaham, Durham, SR7 — £235,000 • 3 bed • 1 bath
3 bedroom terraced house for sale in Mariners Way, Seaham, Durham, SR7 — £235,000 • 3 bed • 1 bath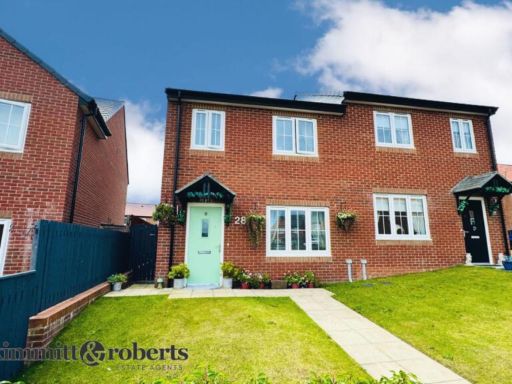 3 bedroom semi-detached house for sale in Beldon Close, Dalton-le-dale, Seaham, Durham, SR7 8LD, SR7 — £190,000 • 3 bed • 2 bath • 786 ft²
3 bedroom semi-detached house for sale in Beldon Close, Dalton-le-dale, Seaham, Durham, SR7 8LD, SR7 — £190,000 • 3 bed • 2 bath • 786 ft²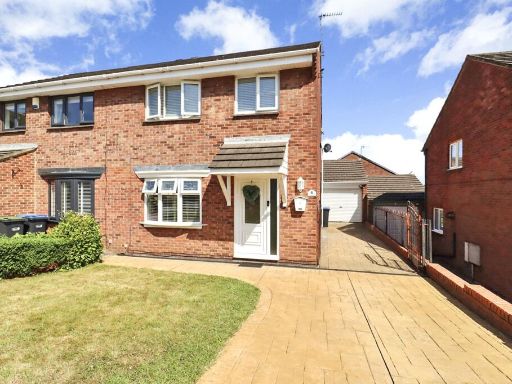 3 bedroom semi-detached house for sale in Eppleton Hall Close, Seaham, Durham, SR7 — £200,000 • 3 bed • 1 bath • 850 ft²
3 bedroom semi-detached house for sale in Eppleton Hall Close, Seaham, Durham, SR7 — £200,000 • 3 bed • 1 bath • 850 ft²