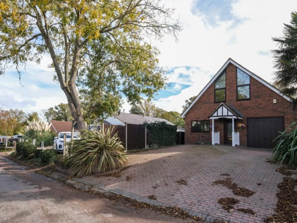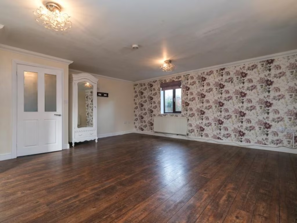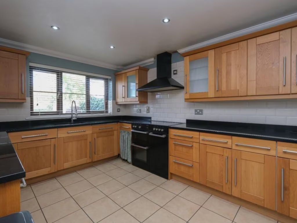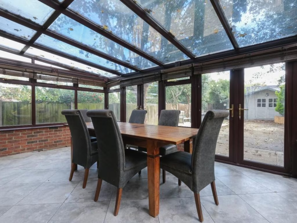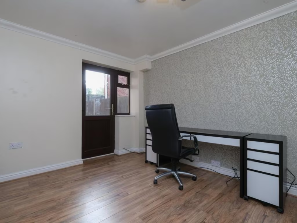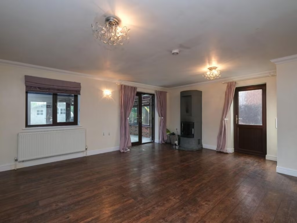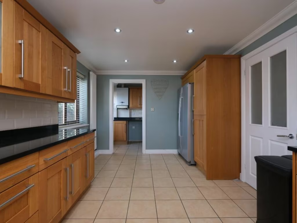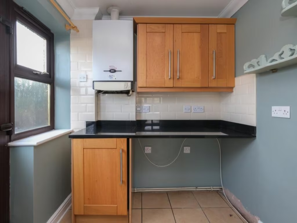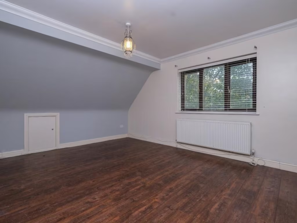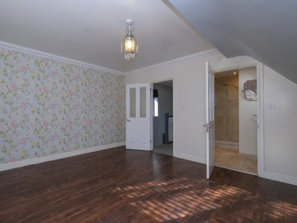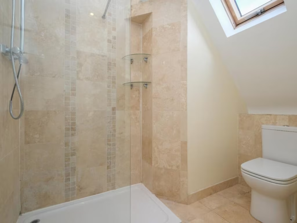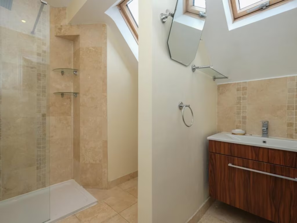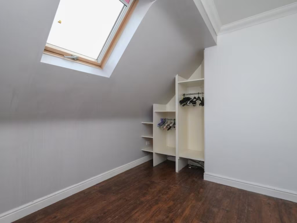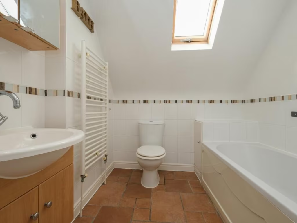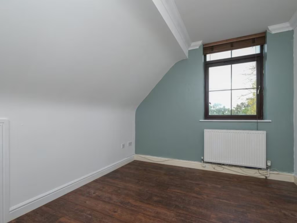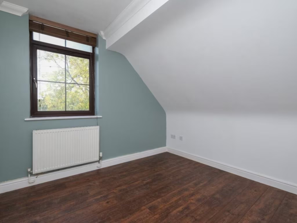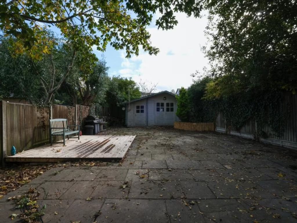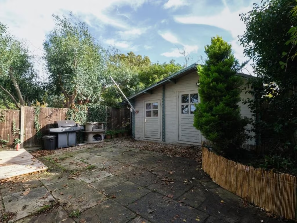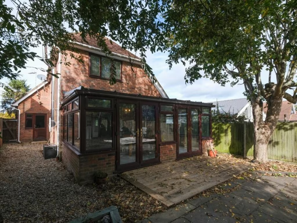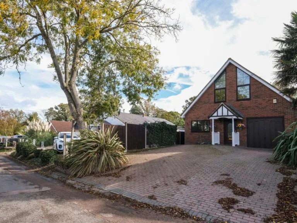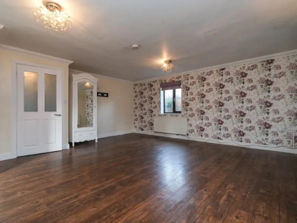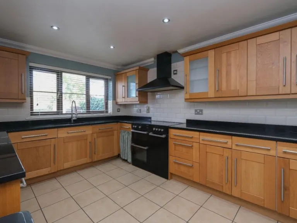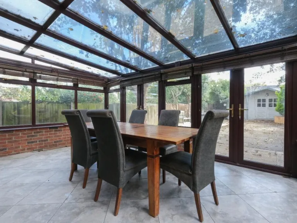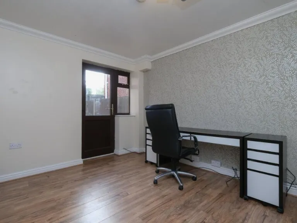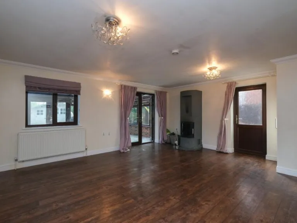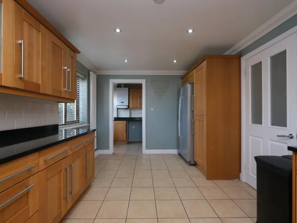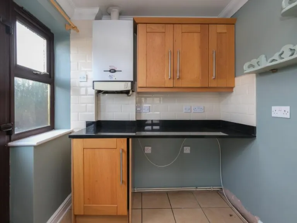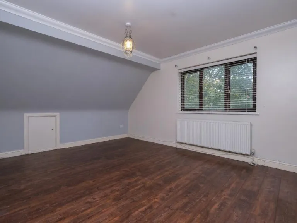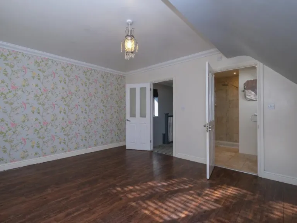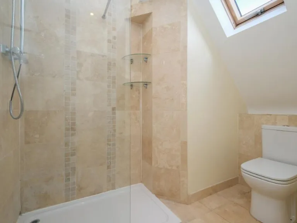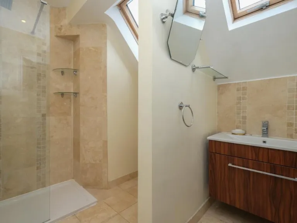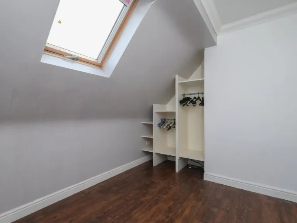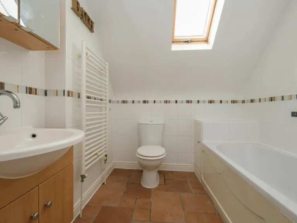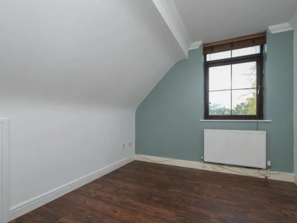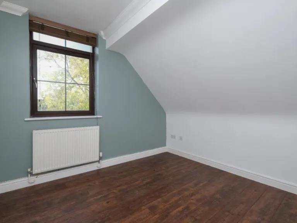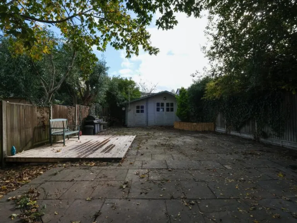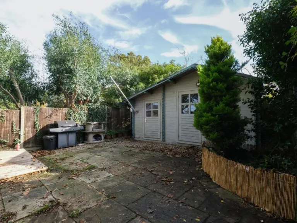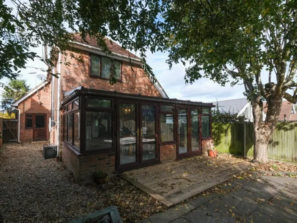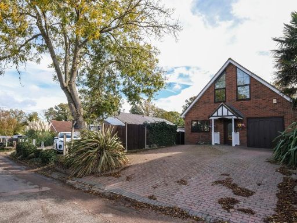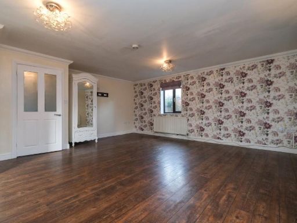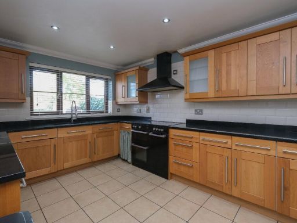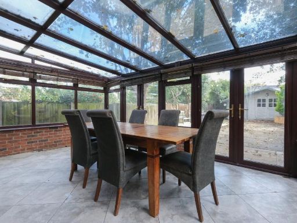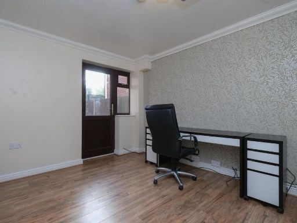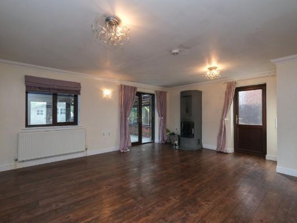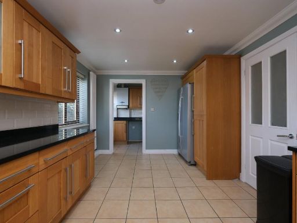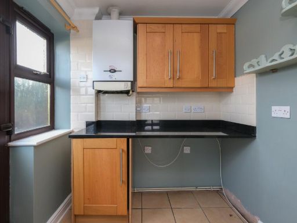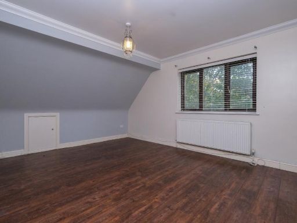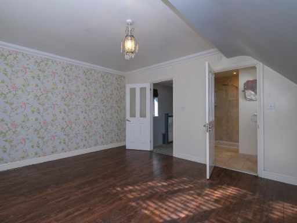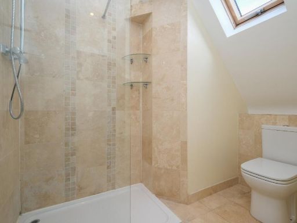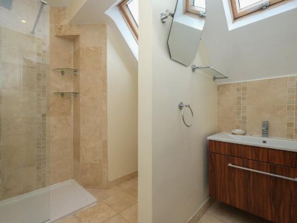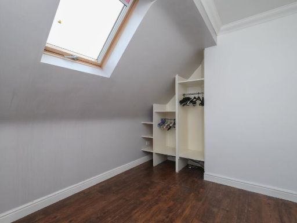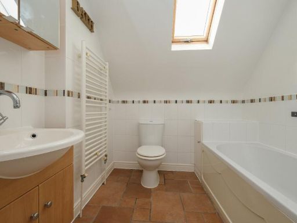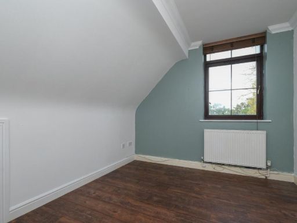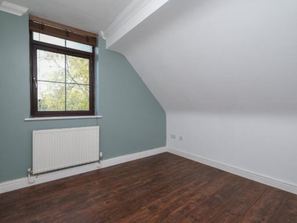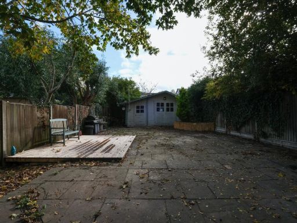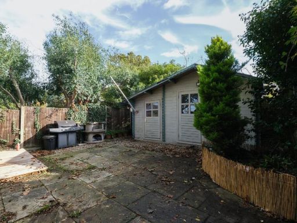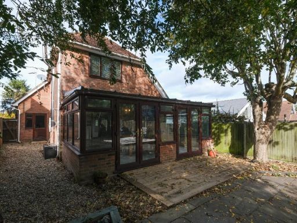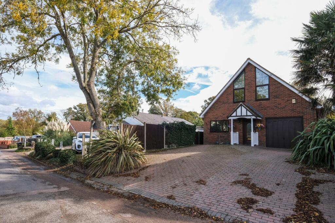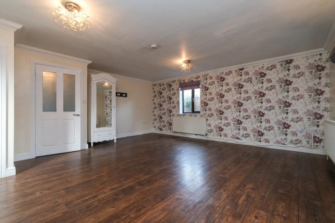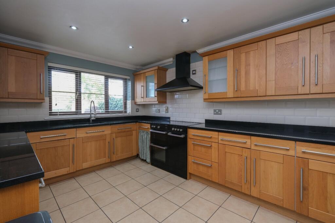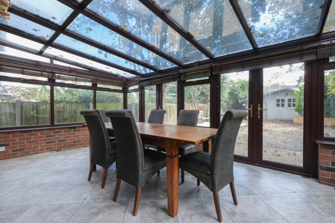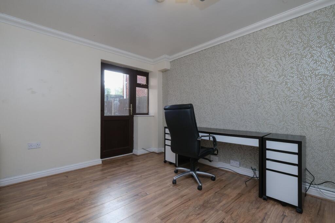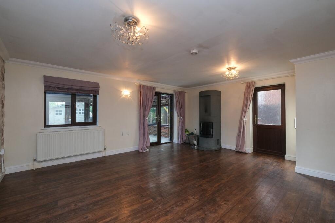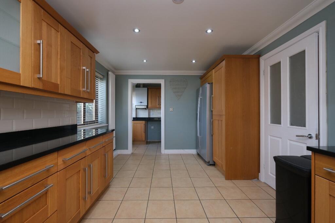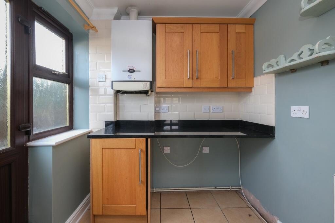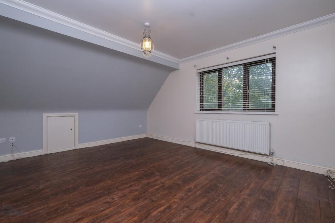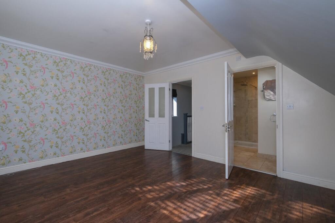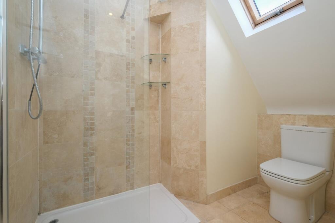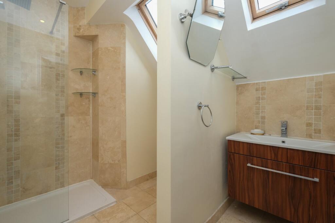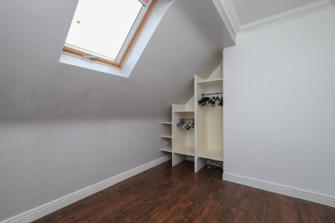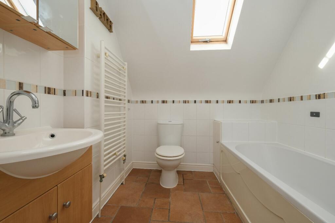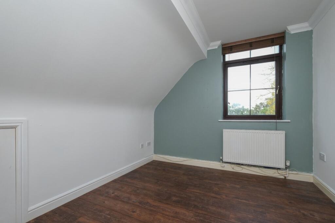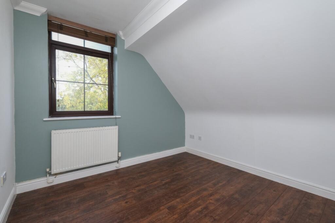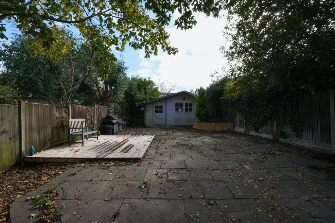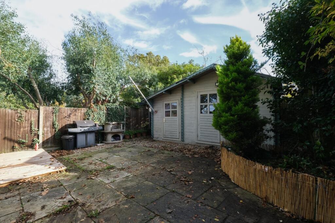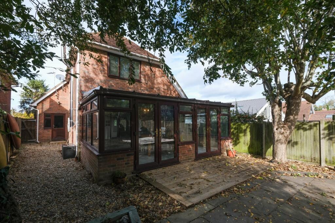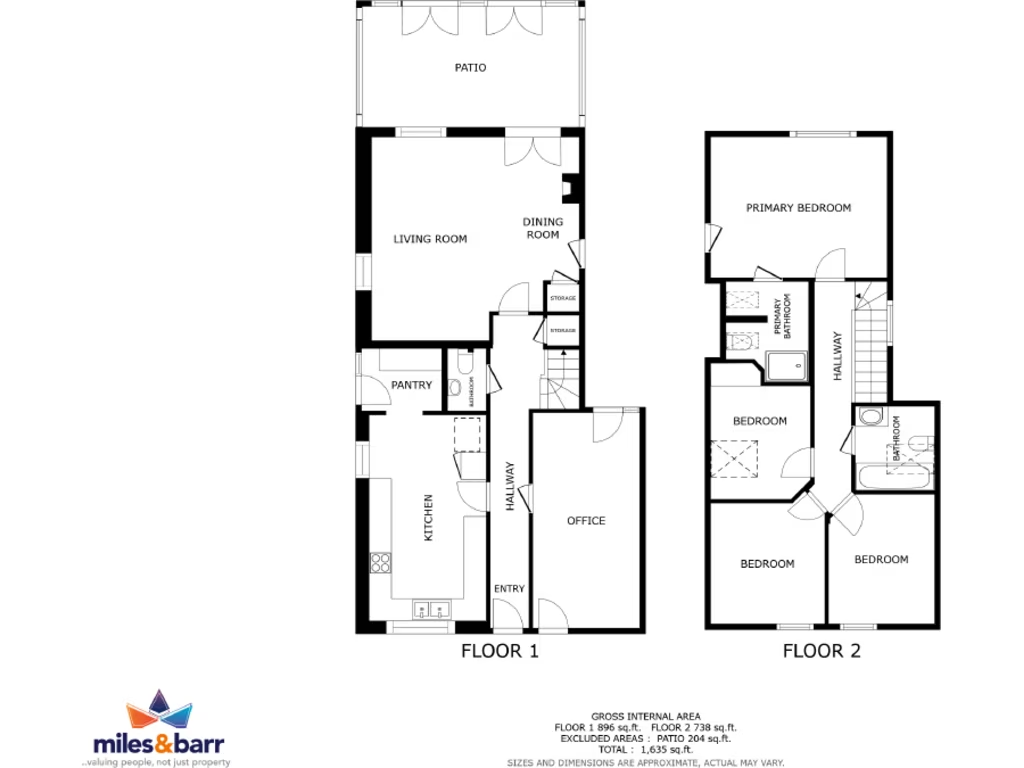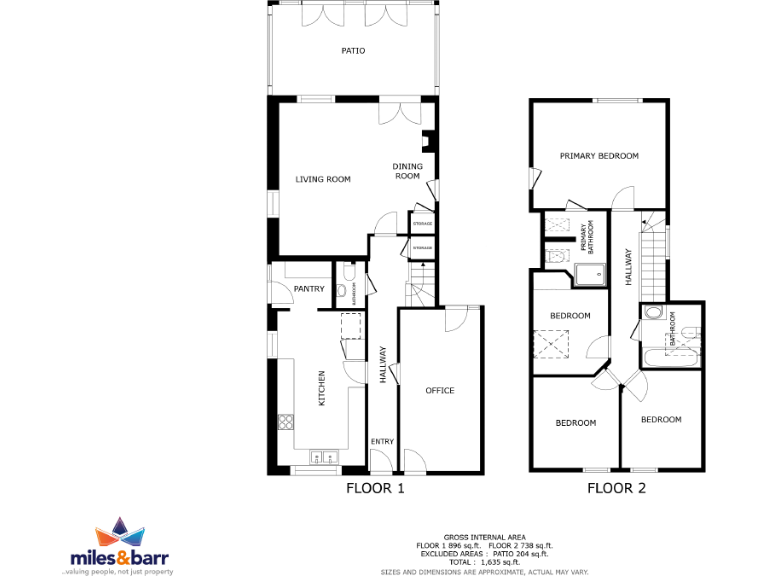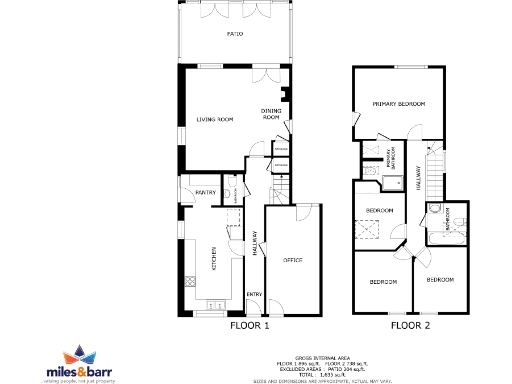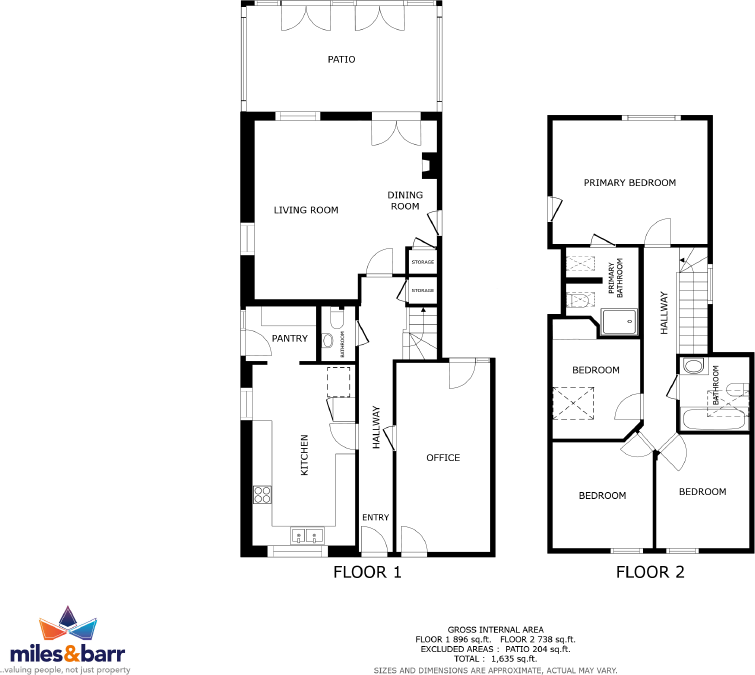Summary - 55 DARGATE ROAD YORKLETTS WHITSTABLE CT5 3AD
4 bed 2 bath Detached
Generous plot and countryside outlook ideal for growing families and flexible living.
4 bedrooms and 2 bathrooms, including principal with en-suite
Large block-paved driveway plus integral single garage, off-street parking
Generous rear garden with patio, lawn and countryside views
Constructed c.2003–2006 with double glazing and cavity wall insulation
Gas boiler and radiators (mains gas) — modern heating system in place
No flood risk; excellent mobile signal and fast broadband
Council tax band is above average — factor in ongoing cost
Extension potential subject to planning; renovation costs possible
Set back on a substantial plot in Yorkletts, this detached four-bedroom family home offers bright, flexible living across two storeys. The ground floor features a welcoming hallway, a spacious lounge with sliding doors to the garden, and separate kitchen, dining and utility areas that work well for everyday family life and entertaining. Upstairs is a principal bedroom with en-suite plus three further bedrooms and a modern family bathroom.
Outside, the property benefits from a large block-paved driveway, integral single garage and generous rear garden with lawn, patio and open countryside views beyond. The plot size and layout present clear potential to extend or reconfigure (subject to planning), while the near-new construction period (c.2003–2006) and double glazing help reduce immediate maintenance needs.
Practical details for buyers: the house is freehold, gas‑fired central heating to radiators is installed, there is no flood risk and broadband and mobile signals are good. Council tax is above average for the area and any extension or major alterations will require planning consent – factor these into costs and timelines.
This home suits families seeking semi-rural space with strong links to Whitstable town, the coast and commuter routes. It provides spacious, well-lit accommodation on a generous plot with scope to tailor the layout to growing needs or to add value through sensitive extension.
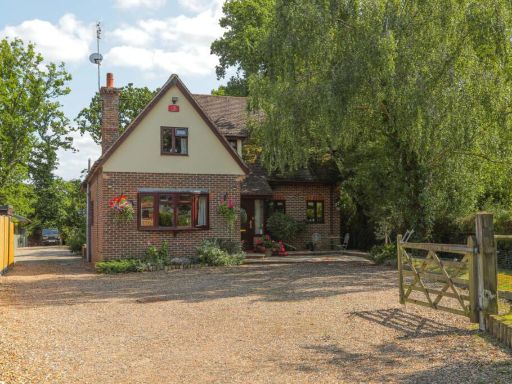 4 bedroom detached house for sale in Dargate Road, Yorkletts, Whitstable, Kent, CT5 — £850,000 • 4 bed • 2 bath • 2329 ft²
4 bedroom detached house for sale in Dargate Road, Yorkletts, Whitstable, Kent, CT5 — £850,000 • 4 bed • 2 bath • 2329 ft² 4 bedroom detached house for sale in Regency Close, Whitstable, Kent, CT5 — £600,000 • 4 bed • 1 bath • 1455 ft²
4 bedroom detached house for sale in Regency Close, Whitstable, Kent, CT5 — £600,000 • 4 bed • 1 bath • 1455 ft²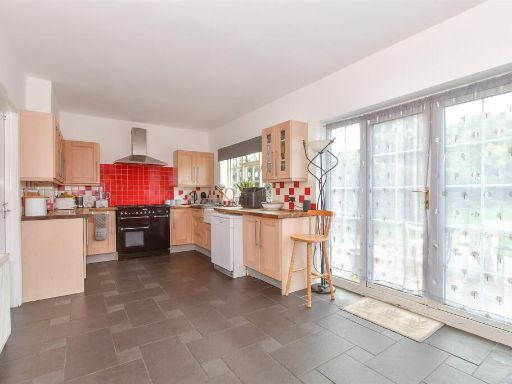 4 bedroom detached house for sale in Dargate Road, Yorkletts, Whitstable, Kent, CT5 — £600,000 • 4 bed • 2 bath • 1330 ft²
4 bedroom detached house for sale in Dargate Road, Yorkletts, Whitstable, Kent, CT5 — £600,000 • 4 bed • 2 bath • 1330 ft²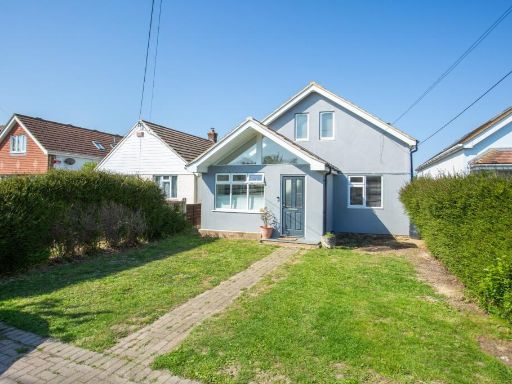 5 bedroom detached house for sale in Maydowns Road, Whitstable, CT5 — £450,000 • 5 bed • 2 bath • 992 ft²
5 bedroom detached house for sale in Maydowns Road, Whitstable, CT5 — £450,000 • 5 bed • 2 bath • 992 ft²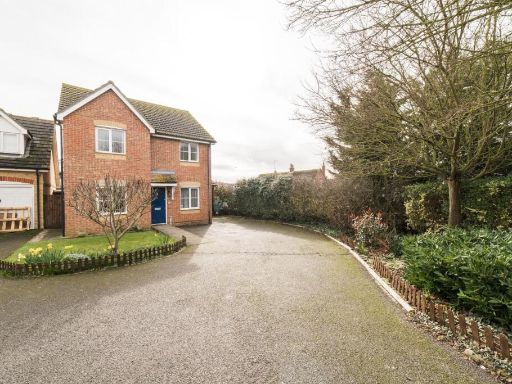 4 bedroom semi-detached house for sale in Ladysmith Grove, Whitstable, CT5 — £425,000 • 4 bed • 2 bath • 1291 ft²
4 bedroom semi-detached house for sale in Ladysmith Grove, Whitstable, CT5 — £425,000 • 4 bed • 2 bath • 1291 ft²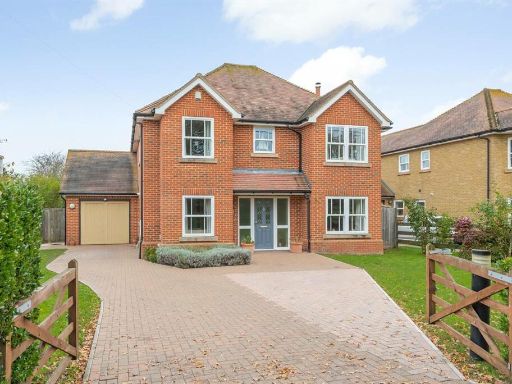 4 bedroom detached house for sale in Invicta Road, Whitstable, CT5 — £895,000 • 4 bed • 3 bath • 7347 ft²
4 bedroom detached house for sale in Invicta Road, Whitstable, CT5 — £895,000 • 4 bed • 3 bath • 7347 ft²