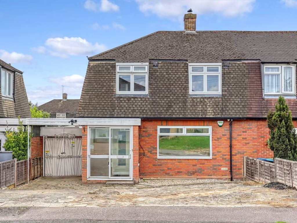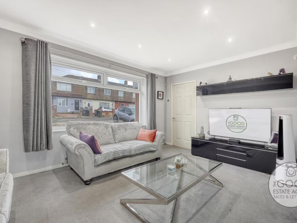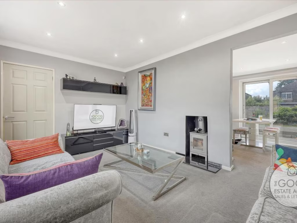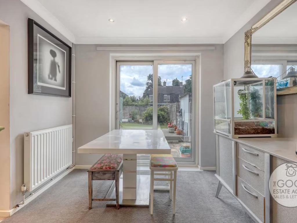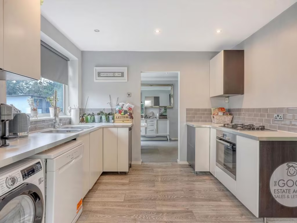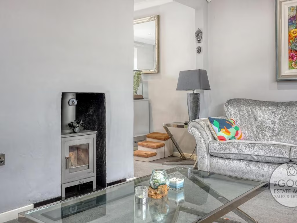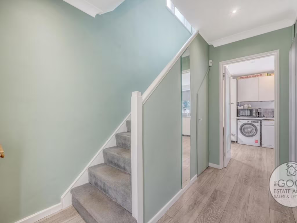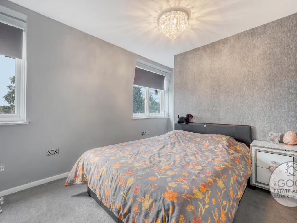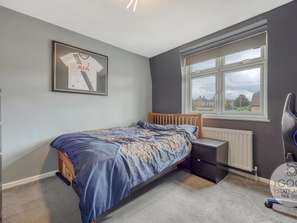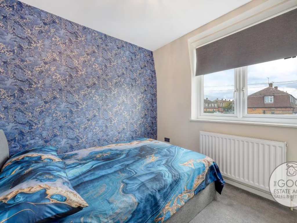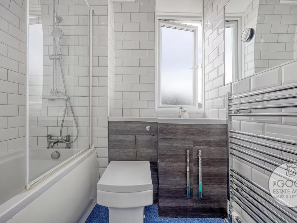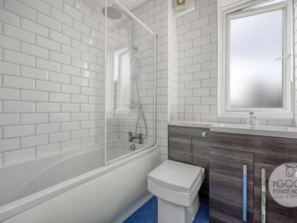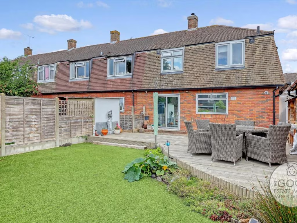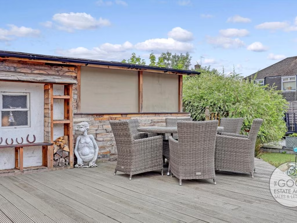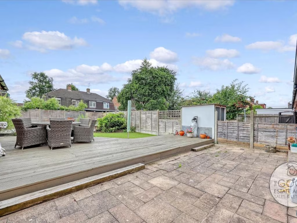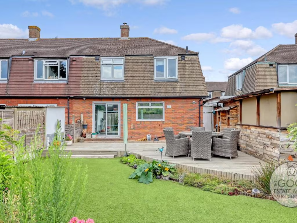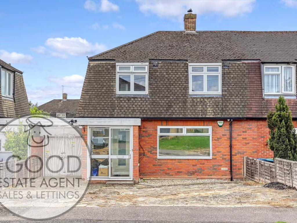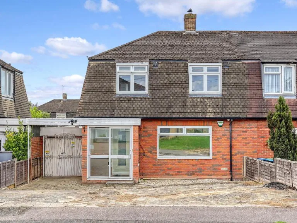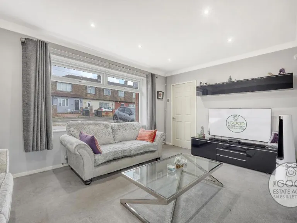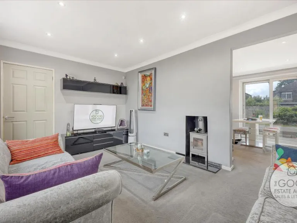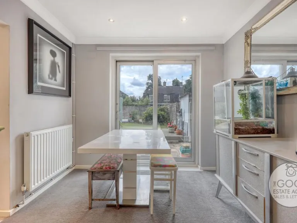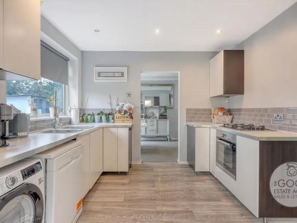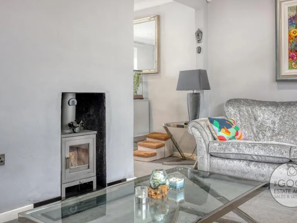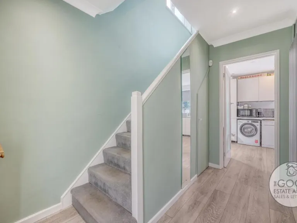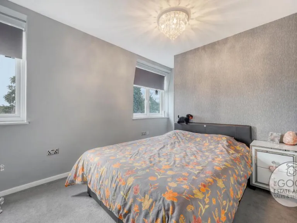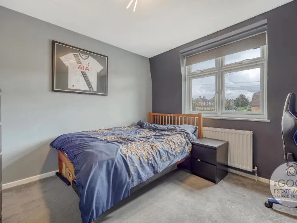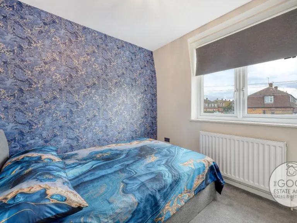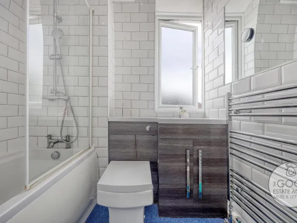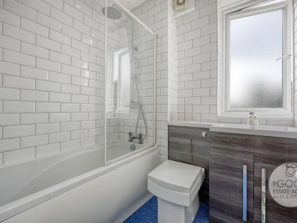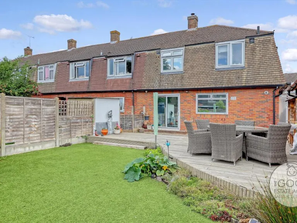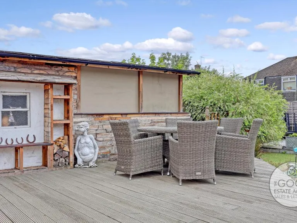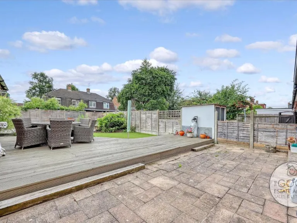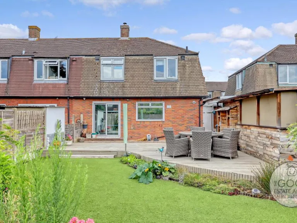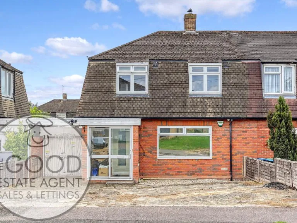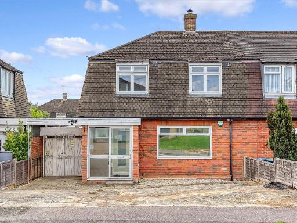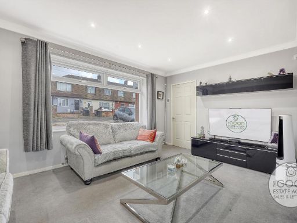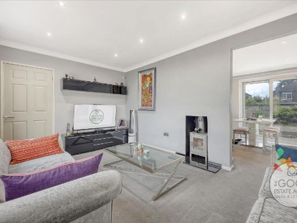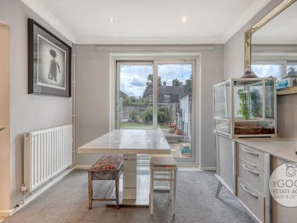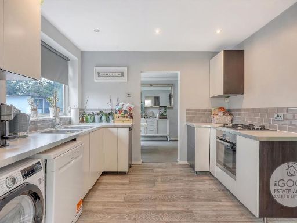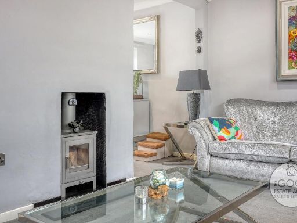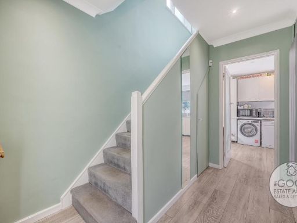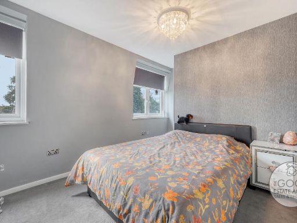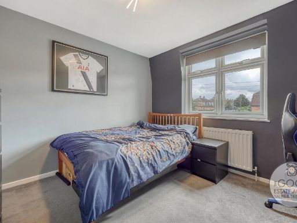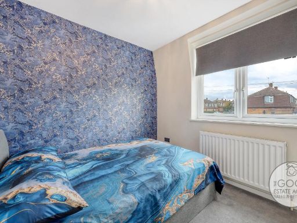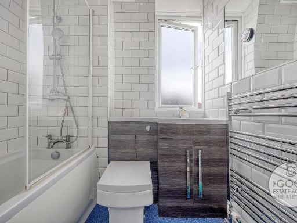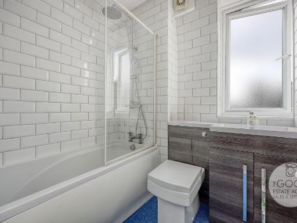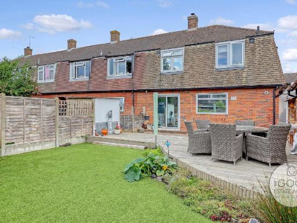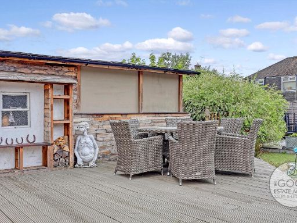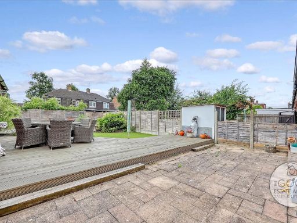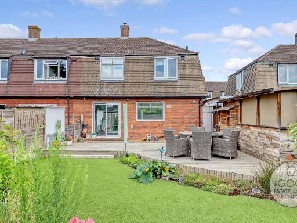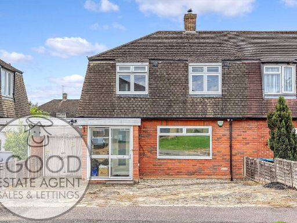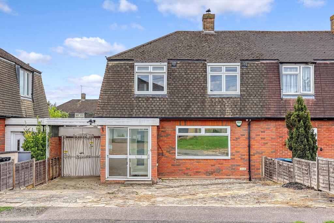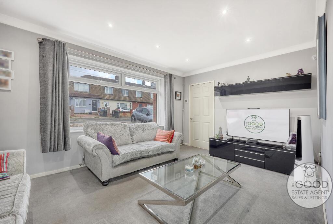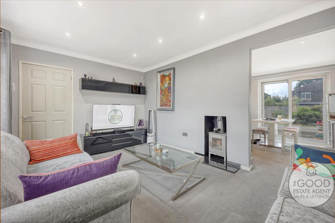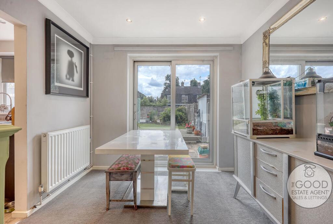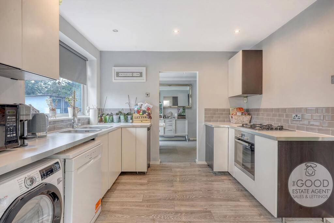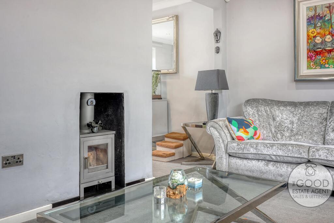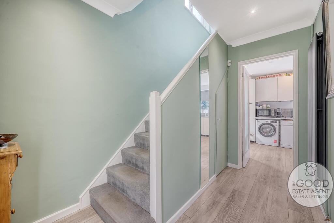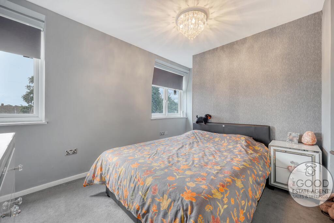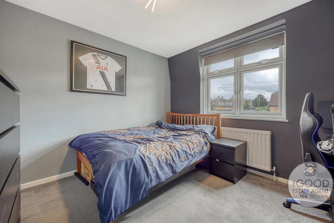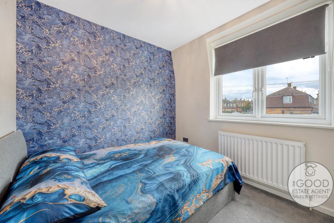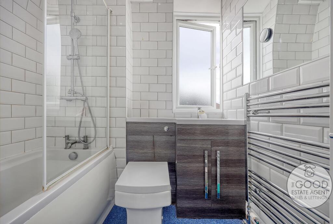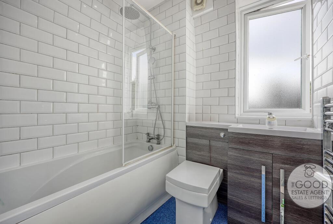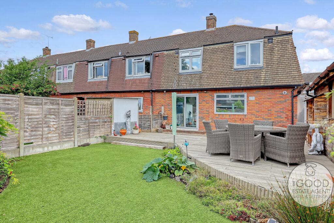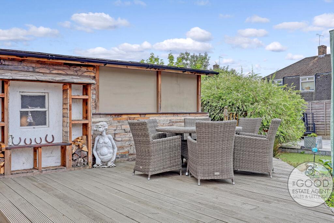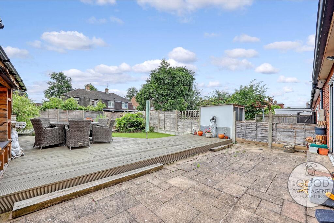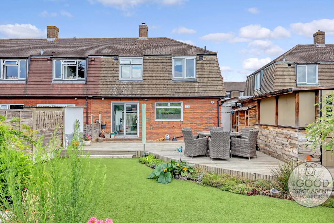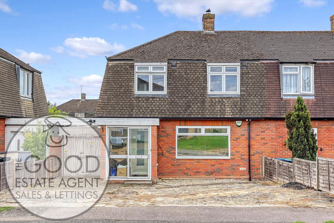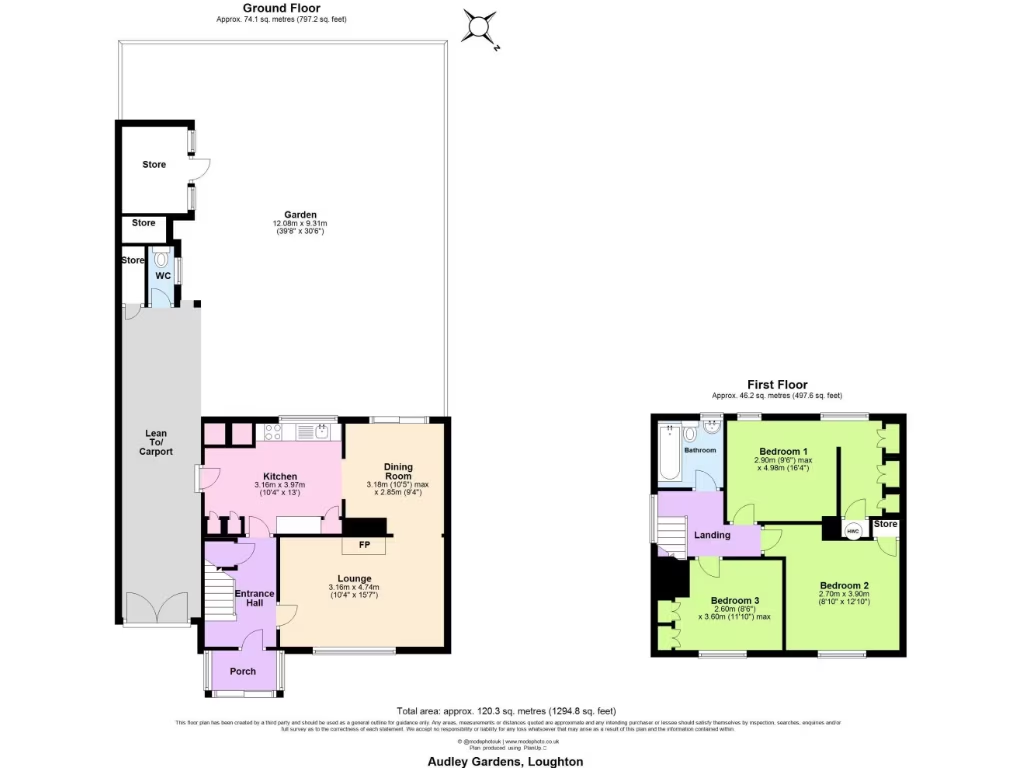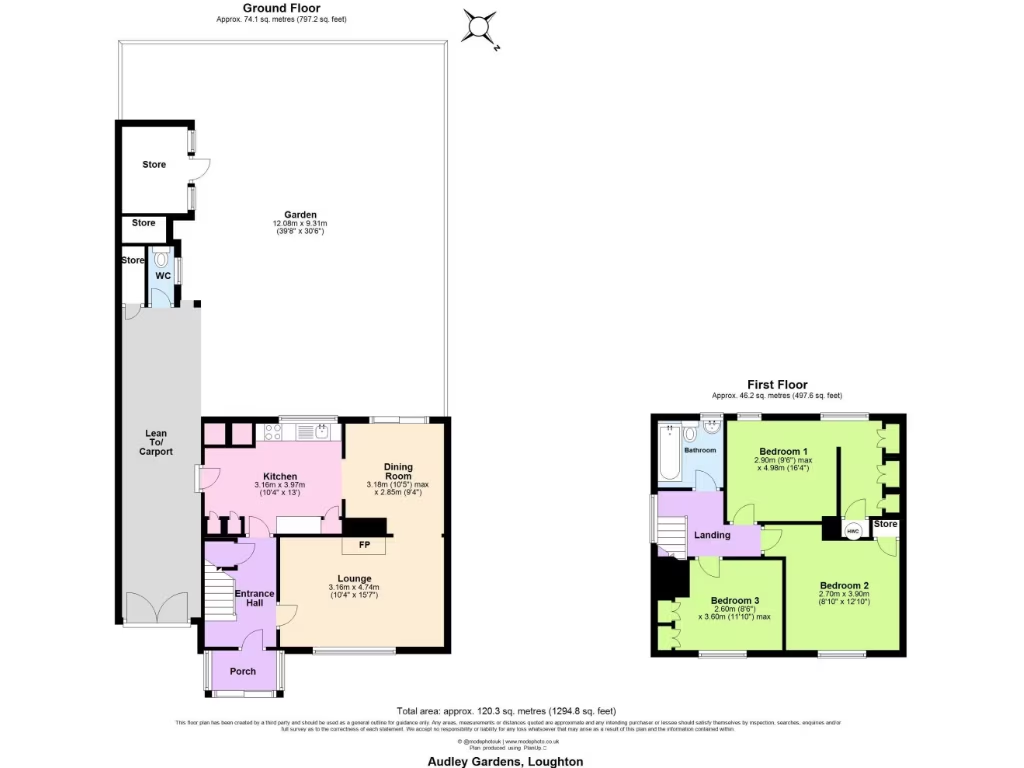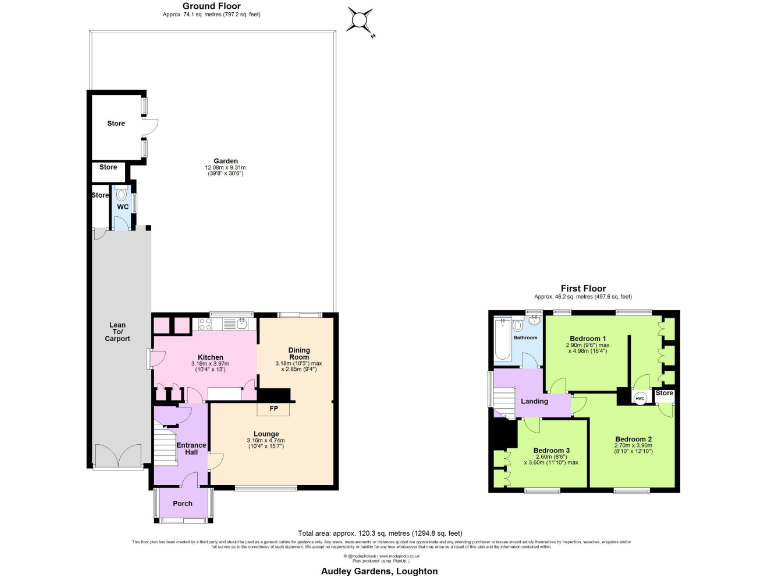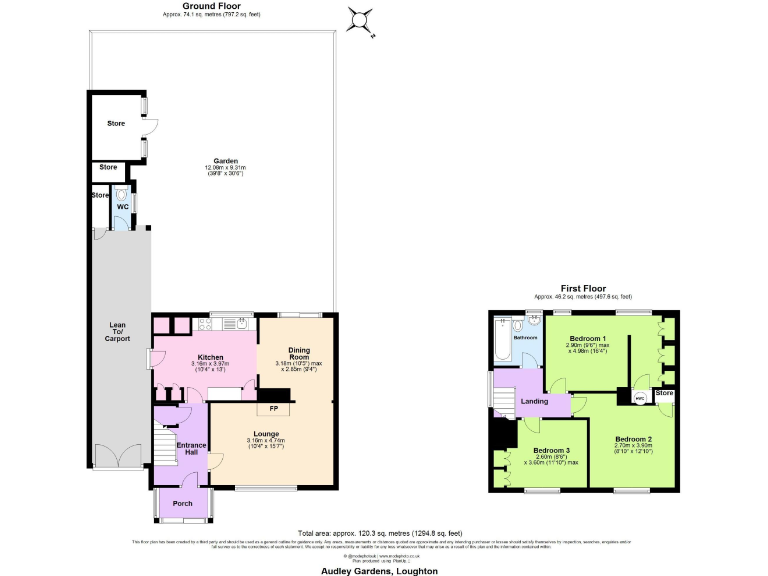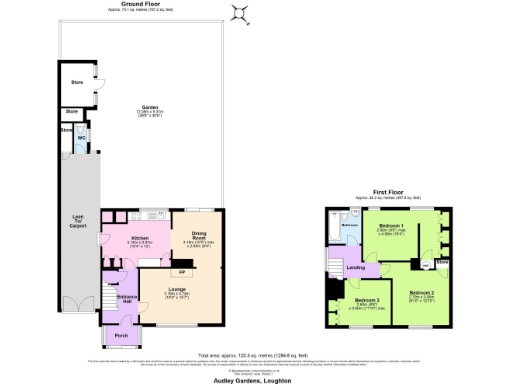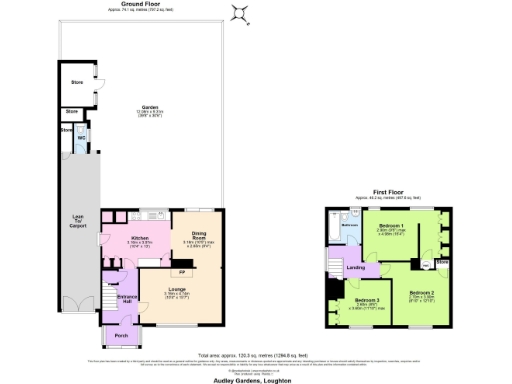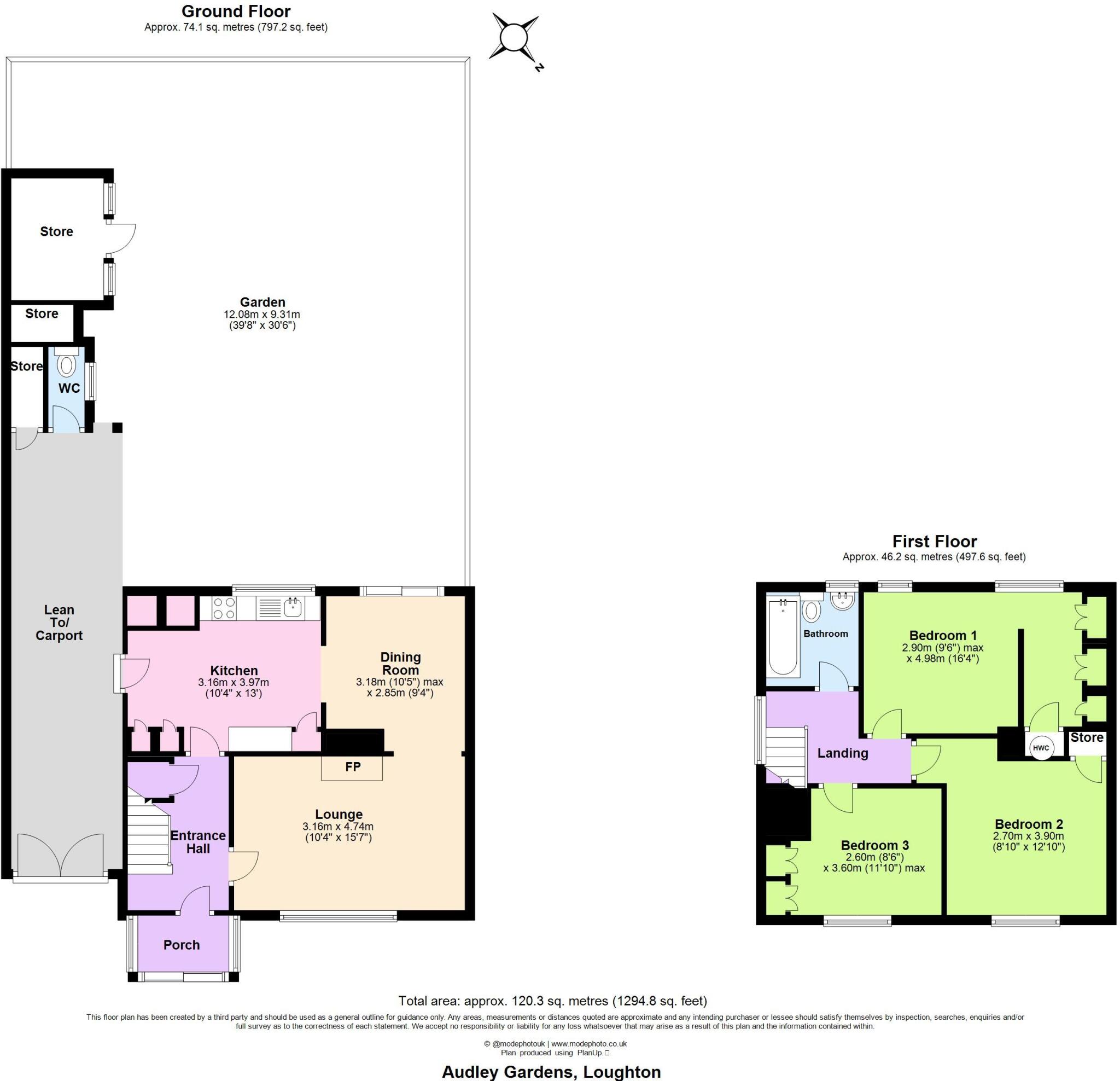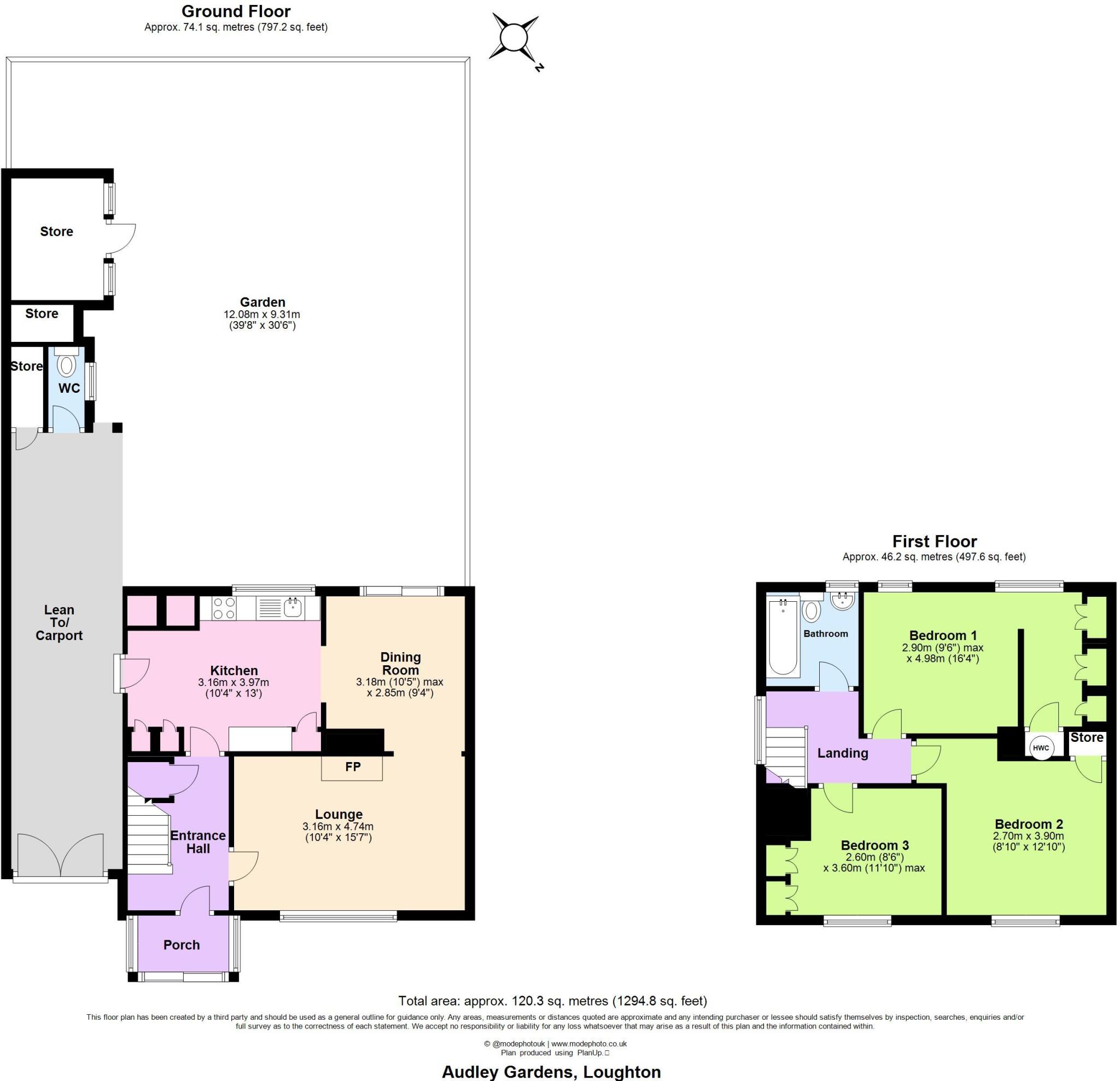Summary - 15 AUDLEY GARDENS LOUGHTON IG10 2EL
3 bed 1 bath End of Terrace
Spacious three-bedroom house with large garden and off-street parking near Debden station.
15ft lounge opening into 10ft dining room
This generous three-bedroom end-of-terrace offers practical family living across multi-storey accommodation. A 15ft lounge flows into a 10ft dining room with double doors to a private 39ft rear garden — an easy layout for everyday life and family entertaining. The 13ft kitchen, porch, lean-to and outside WC add useful utility space, and off-street parking to the front is a welcome convenience on a cul-de-sac.
Upstairs are three well-proportioned bedrooms, including a master with a walk-in wardrobe, and a single family bathroom. The rear garden includes a shed currently fitted out as a garden bar — a versatile outbuilding that could be retained as a social space or adapted to other uses. The property is freehold and offers around 1,294 sq ft of accommodation, providing space for a growing family.
Location is a strong practical advantage: easy walking distance to Debden Broadway and Central Line station, plus several highly regarded primary and secondary schools nearby. Broadband and mobile signal are good, supporting home-working and family connectivity.
Be straightforward about context: the wider area is classified as deprived with higher local crime rates, which may concern some buyers. There is just one bathroom, and interested parties should verify planning/building consents for any past alterations. No flood risk is recorded.
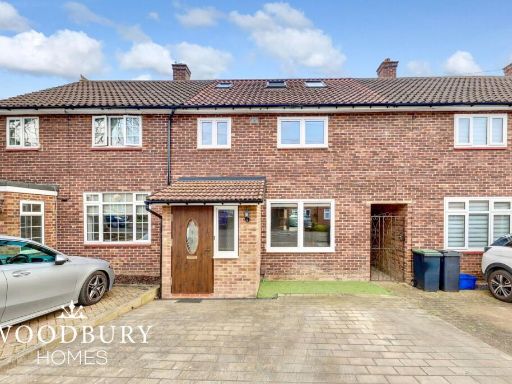 3 bedroom terraced house for sale in Mowbrey Gardens, Loughton, IG10 — £550,000 • 3 bed • 2 bath • 1168 ft²
3 bedroom terraced house for sale in Mowbrey Gardens, Loughton, IG10 — £550,000 • 3 bed • 2 bath • 1168 ft²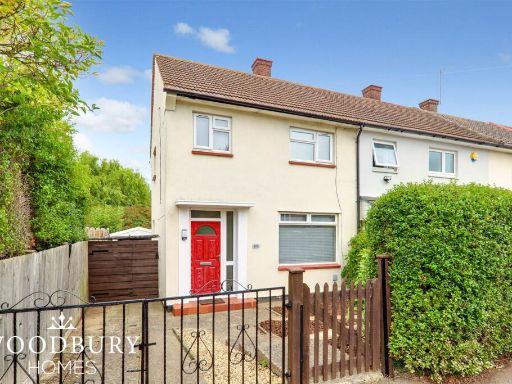 3 bedroom end of terrace house for sale in Barrington Road, Loughton, IG10 — £475,000 • 3 bed • 1 bath • 749 ft²
3 bedroom end of terrace house for sale in Barrington Road, Loughton, IG10 — £475,000 • 3 bed • 1 bath • 749 ft²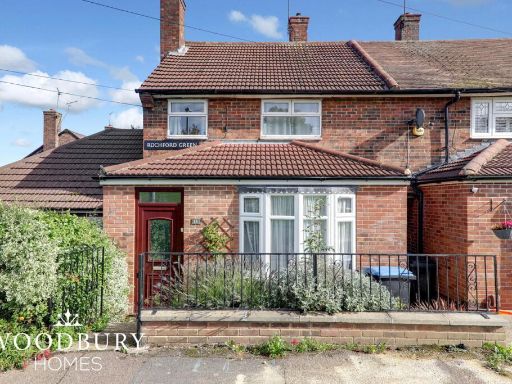 3 bedroom terraced house for sale in Rochford Green, Loughton, IG10 — £450,000 • 3 bed • 1 bath • 801 ft²
3 bedroom terraced house for sale in Rochford Green, Loughton, IG10 — £450,000 • 3 bed • 1 bath • 801 ft²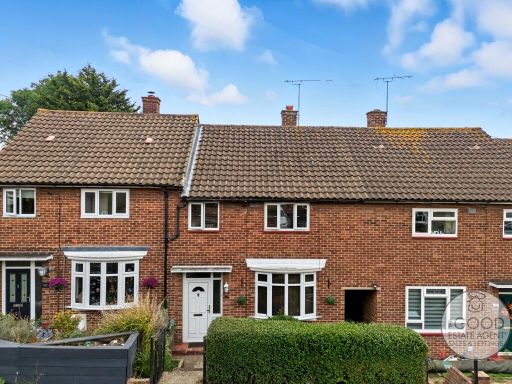 3 bedroom terraced house for sale in Mannock Drive, Loughton, IG10 — £450,000 • 3 bed • 1 bath • 704 ft²
3 bedroom terraced house for sale in Mannock Drive, Loughton, IG10 — £450,000 • 3 bed • 1 bath • 704 ft²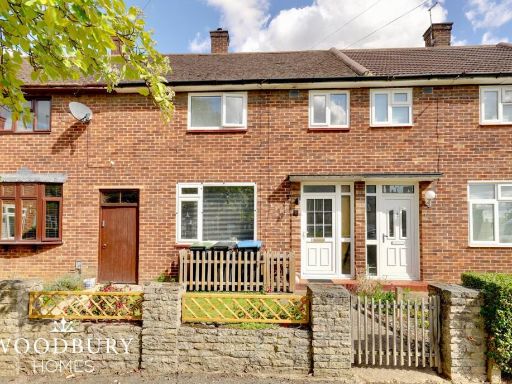 3 bedroom terraced house for sale in Collard Green, Loughton, IG10 — £450,000 • 3 bed • 1 bath • 809 ft²
3 bedroom terraced house for sale in Collard Green, Loughton, IG10 — £450,000 • 3 bed • 1 bath • 809 ft²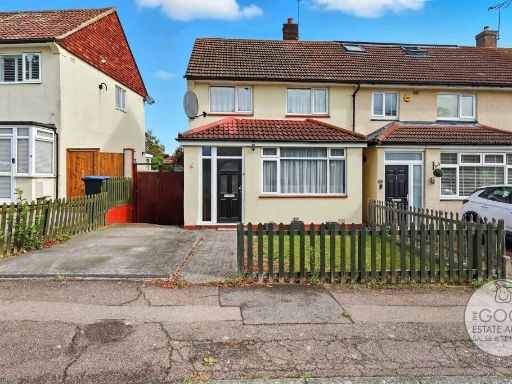 3 bedroom end of terrace house for sale in Mannock Drive, Loughton, IG10 — £500,000 • 3 bed • 1 bath • 761 ft²
3 bedroom end of terrace house for sale in Mannock Drive, Loughton, IG10 — £500,000 • 3 bed • 1 bath • 761 ft²