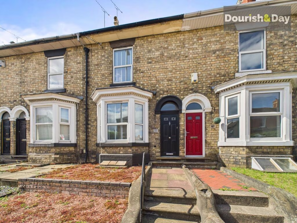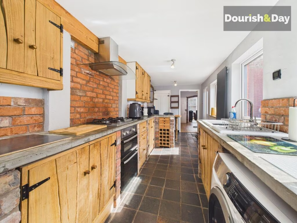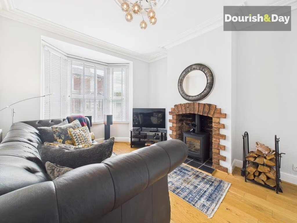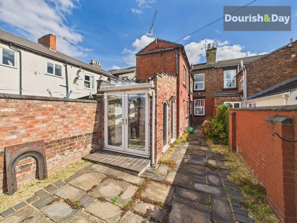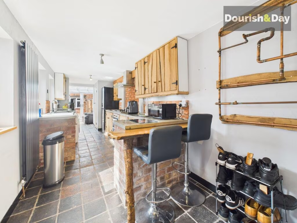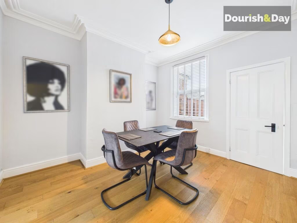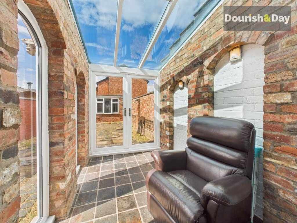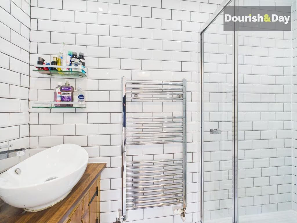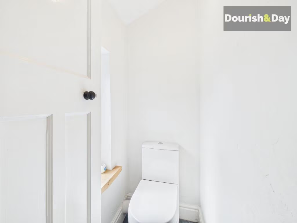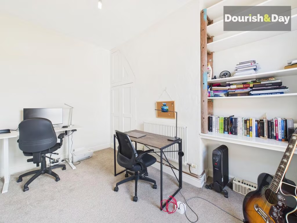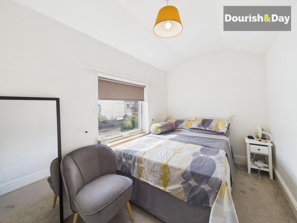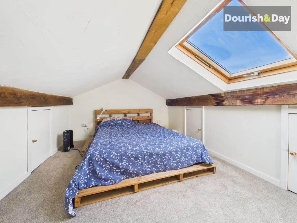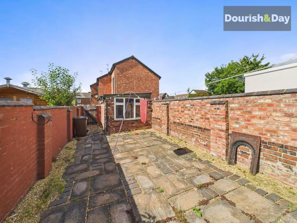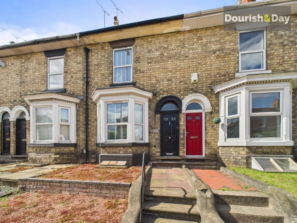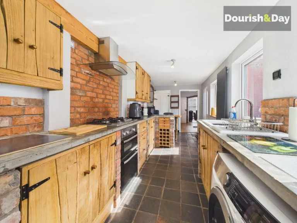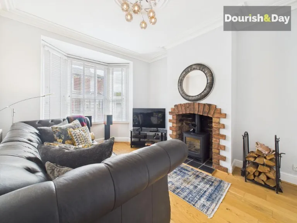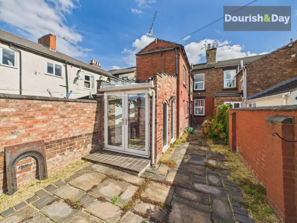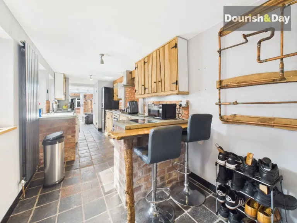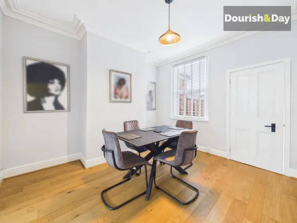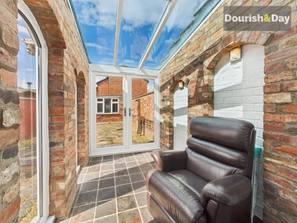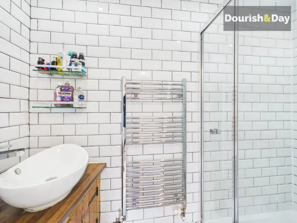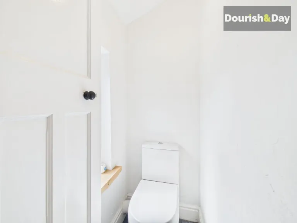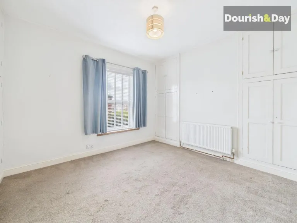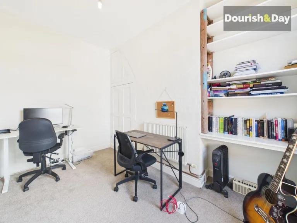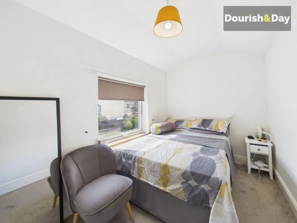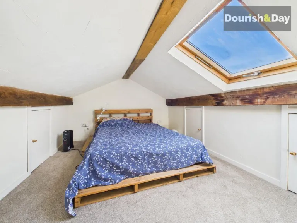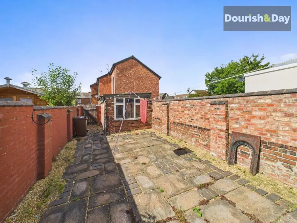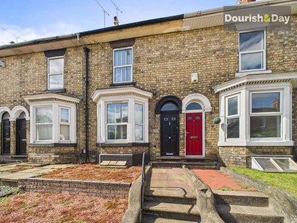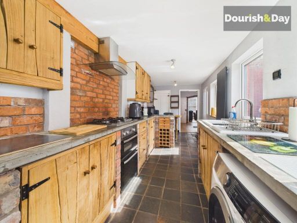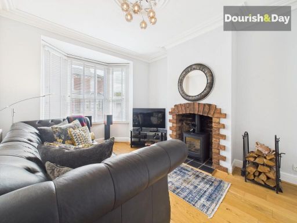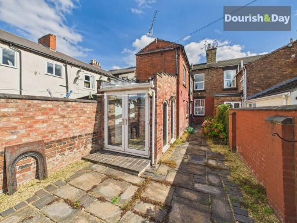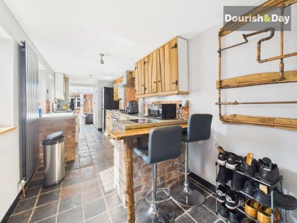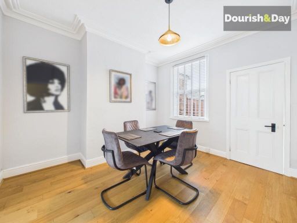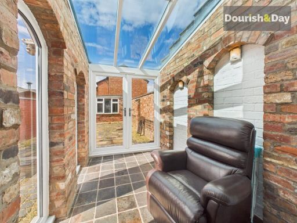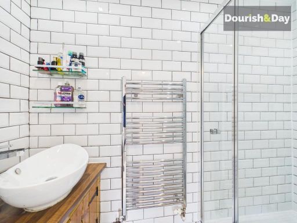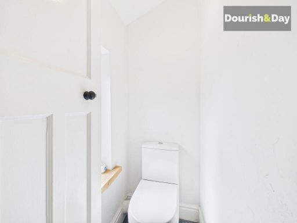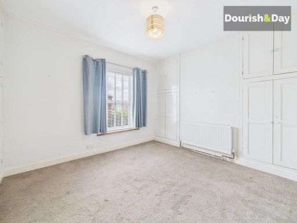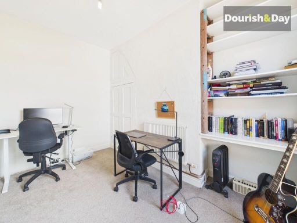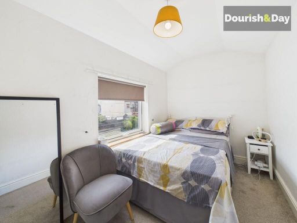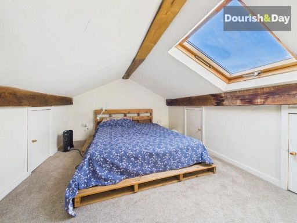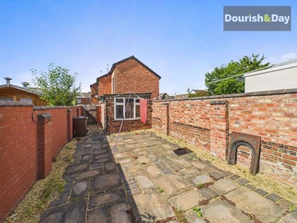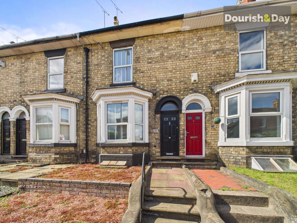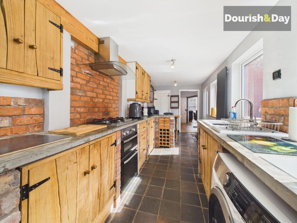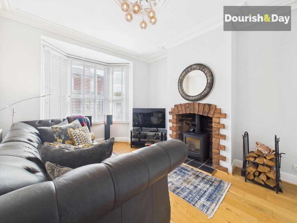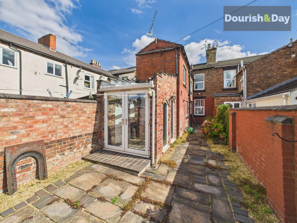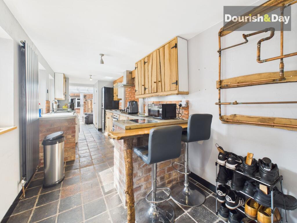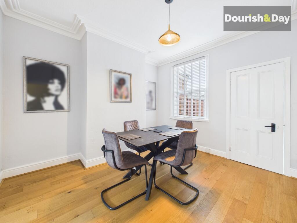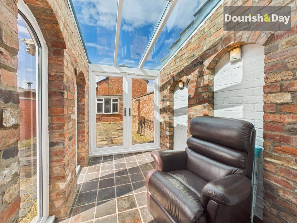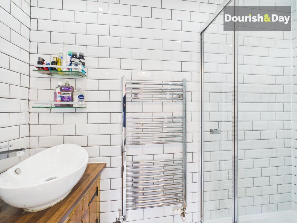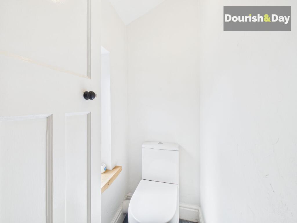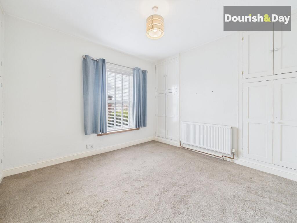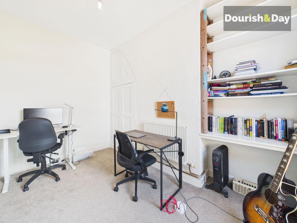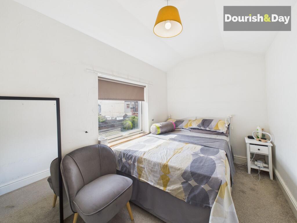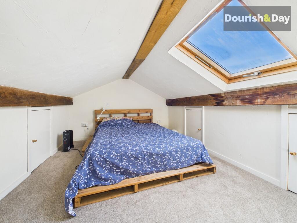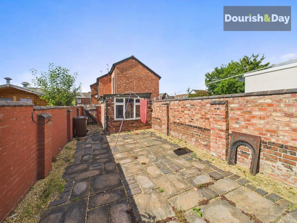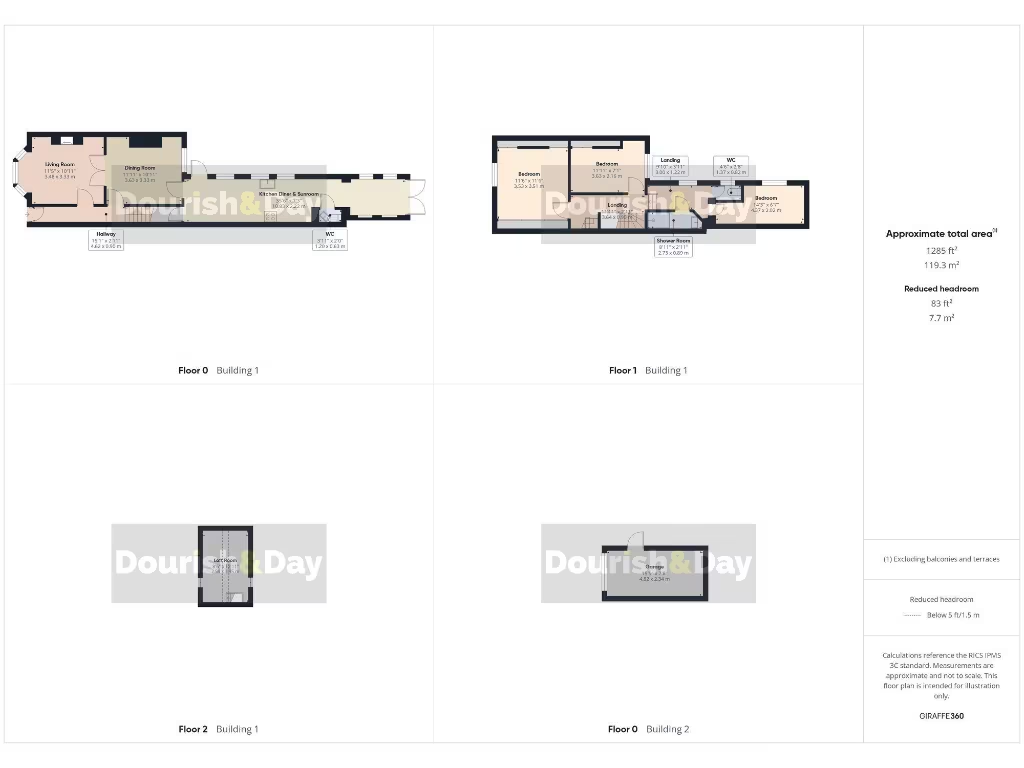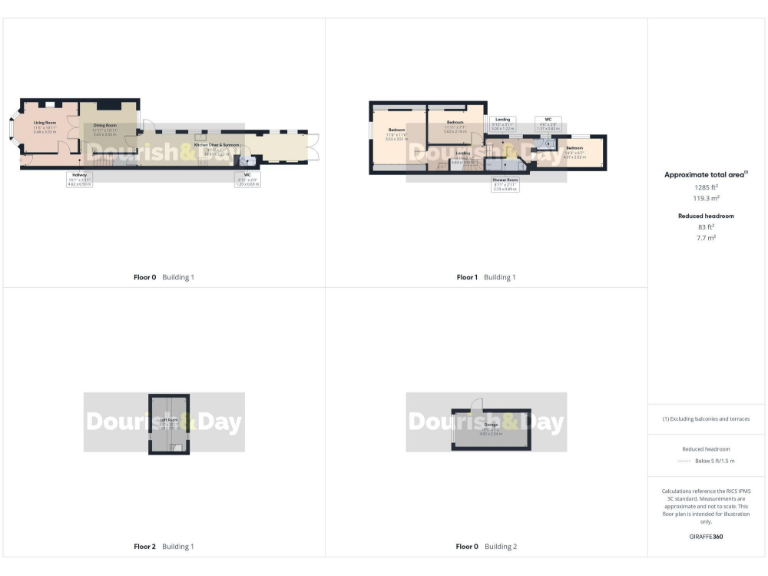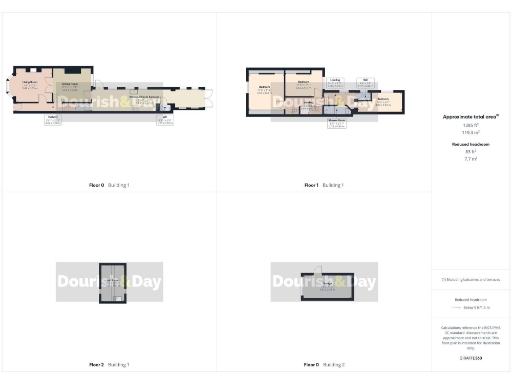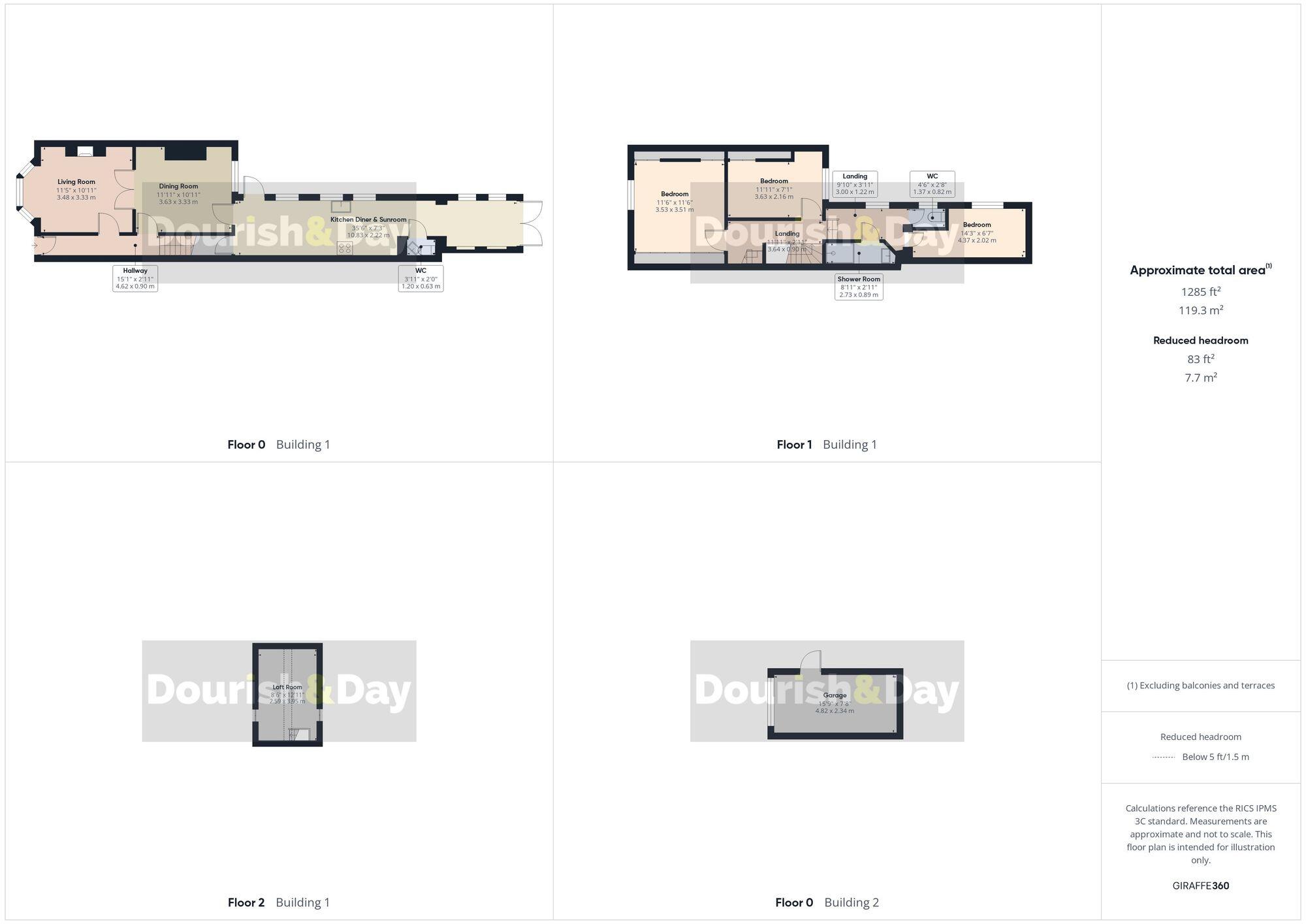Summary - 66 WOLVERHAMPTON ROAD STAFFORD ST17 4AW
3 bed 1 bath Terraced
Character-filled three-bed within easy walk of shops and station.
Bay-fronted living room with log burner and high ceilings
A well-presented Victorian mid-terrace with period charm, tucked a short walk from Stafford town centre and the mainline station. High ceilings, a bay-fronted living room with a log burner, and original Minton tiles give the home immediate character, while practical additions such as double glazing, a garage and a private rear garden add everyday convenience.
The layout suits first-time buyers wanting room to grow: two main reception rooms, a rustic kitchen-diner, three double bedrooms, a modern shower room plus a separate WC. Useful extra space includes a cellar for storage and a loft room accessed by a ladder, offering versatility for occasional use or conversion subject to checks.
Buyers should note material considerations: the property has a D EPC rating and solid brick walls likely without cavity insulation, so heating costs may be higher than modern builds. The local area scores as relatively deprived and recorded crime levels are high; prospective purchasers should factor neighbourhood safety and insurance implications into their decision. The plot is small, so outdoor space is limited.
Overall, this sizeable freehold terrace blends period features with practical living close to transport links and schools. It will suit a buyer seeking character and location, and who is comfortable managing or budgeting for energy performance and local-area factors.
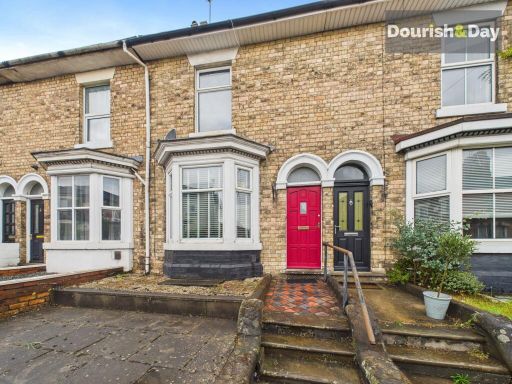 2 bedroom terraced house for sale in Wolverhampton Road, Stafford, ST17 — £180,000 • 2 bed • 1 bath • 936 ft²
2 bedroom terraced house for sale in Wolverhampton Road, Stafford, ST17 — £180,000 • 2 bed • 1 bath • 936 ft²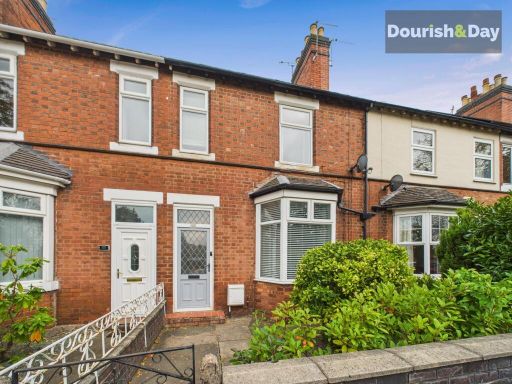 3 bedroom terraced house for sale in Corporation Street, Stafford, ST16 — £260,000 • 3 bed • 2 bath • 969 ft²
3 bedroom terraced house for sale in Corporation Street, Stafford, ST16 — £260,000 • 3 bed • 2 bath • 969 ft²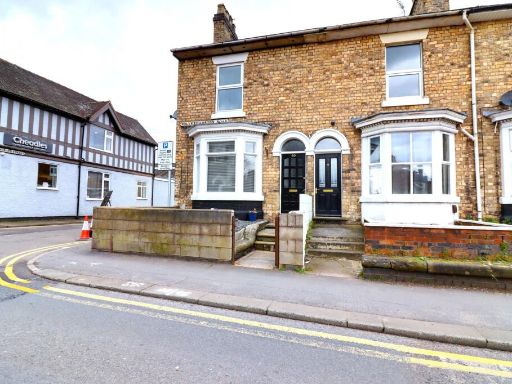 3 bedroom end of terrace house for sale in Wolverhampton Road, Stafford, ST17 — £179,995 • 3 bed • 1 bath • 1077 ft²
3 bedroom end of terrace house for sale in Wolverhampton Road, Stafford, ST17 — £179,995 • 3 bed • 1 bath • 1077 ft²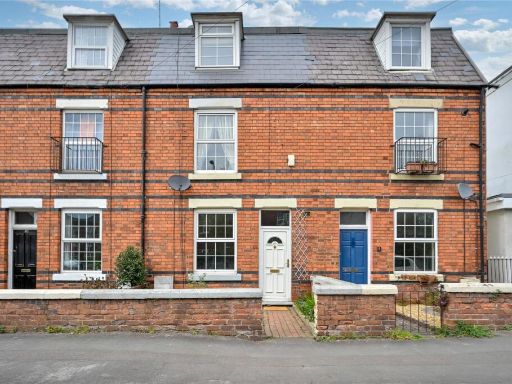 3 bedroom terraced house for sale in Westbourne Villas, Crooked Bridge Road, Astonfields, Stafford, ST16 — £180,000 • 3 bed • 2 bath • 969 ft²
3 bedroom terraced house for sale in Westbourne Villas, Crooked Bridge Road, Astonfields, Stafford, ST16 — £180,000 • 3 bed • 2 bath • 969 ft²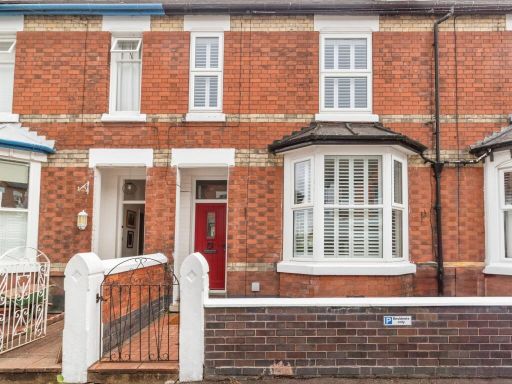 3 bedroom terraced house for sale in Alexandra Road, Stafford, ST17 — £260,000 • 3 bed • 1 bath • 1141 ft²
3 bedroom terraced house for sale in Alexandra Road, Stafford, ST17 — £260,000 • 3 bed • 1 bath • 1141 ft²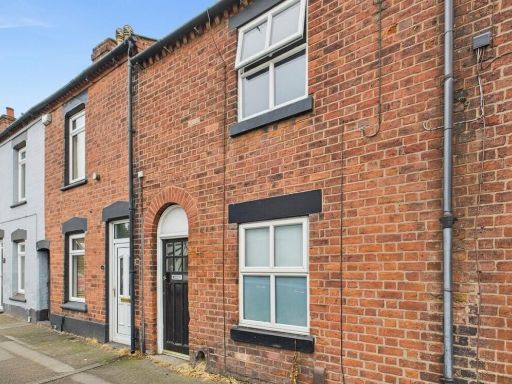 2 bedroom terraced house for sale in Weston Road , Stafford, ST16 — £170,000 • 2 bed • 1 bath • 730 ft²
2 bedroom terraced house for sale in Weston Road , Stafford, ST16 — £170,000 • 2 bed • 1 bath • 730 ft²