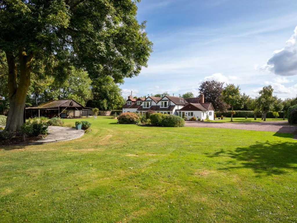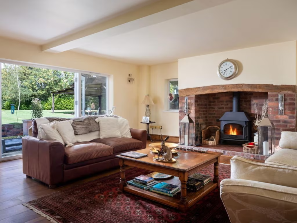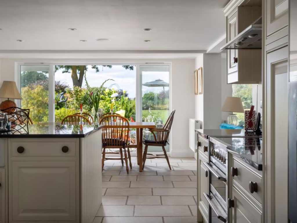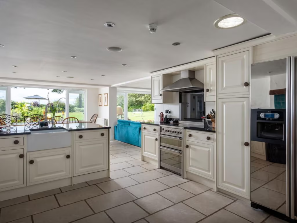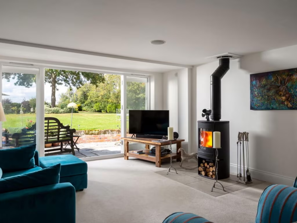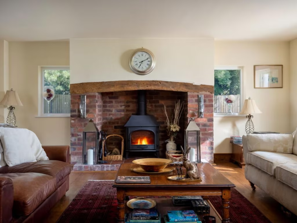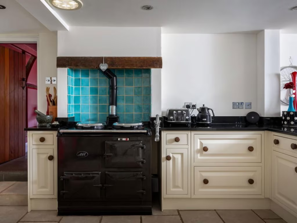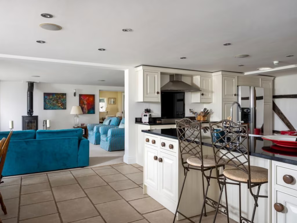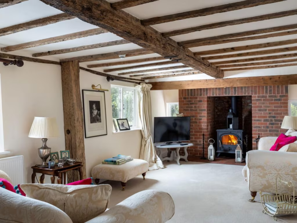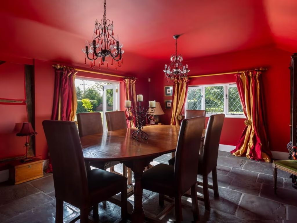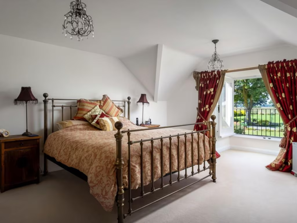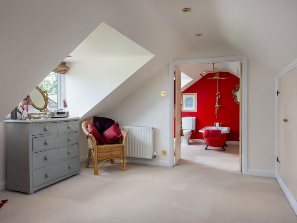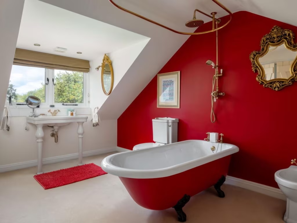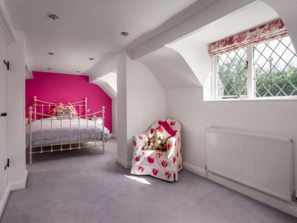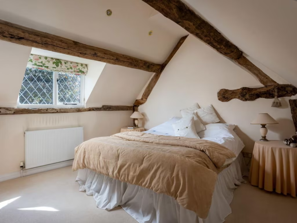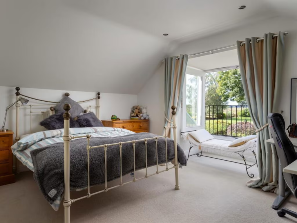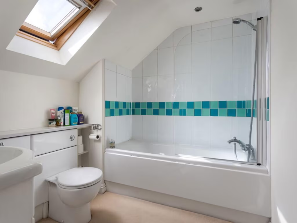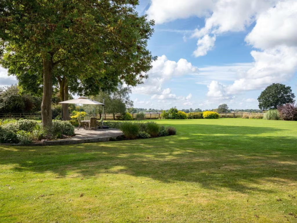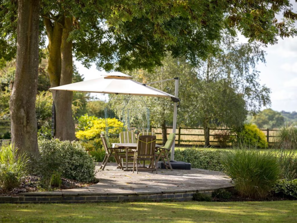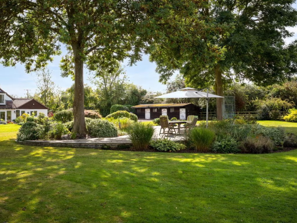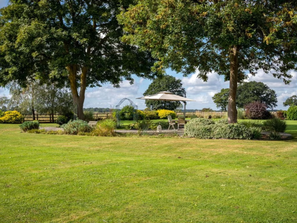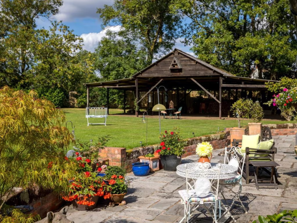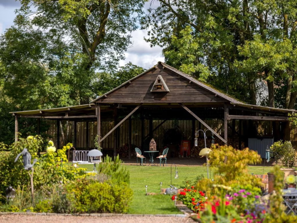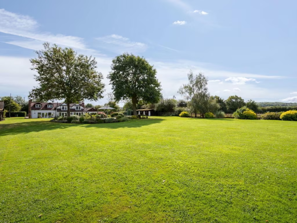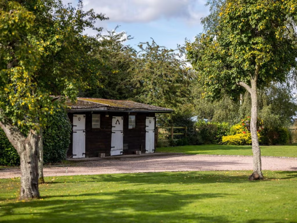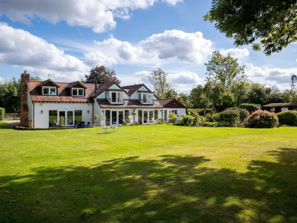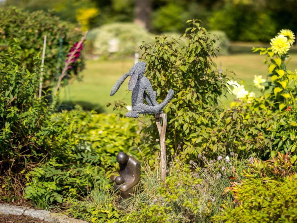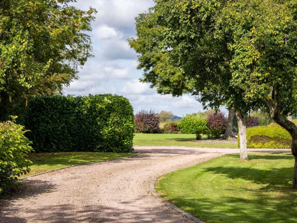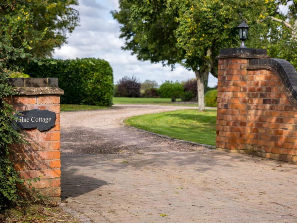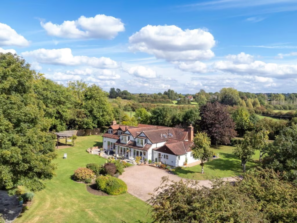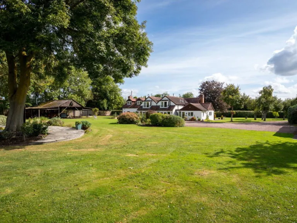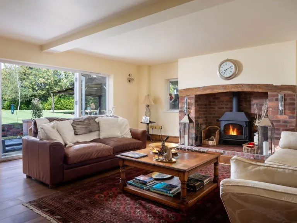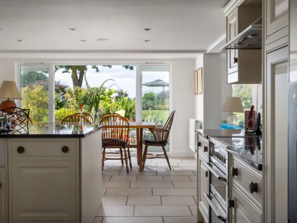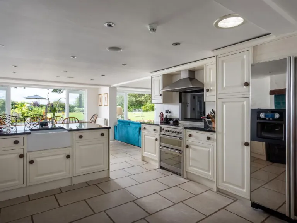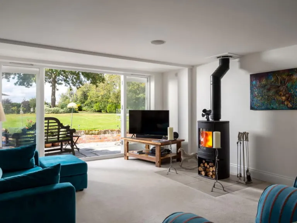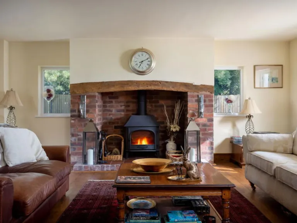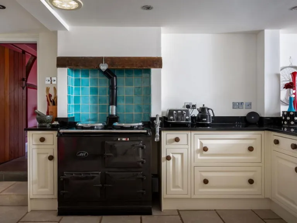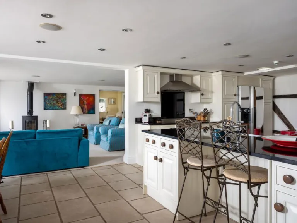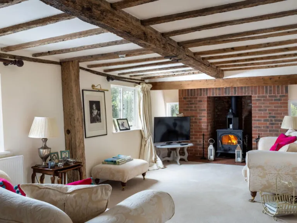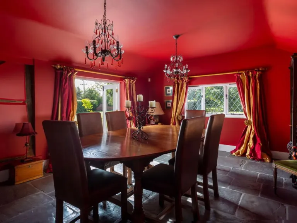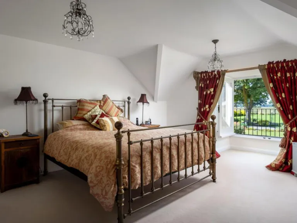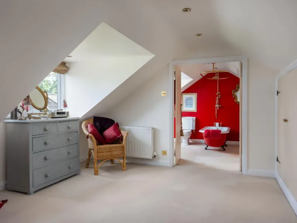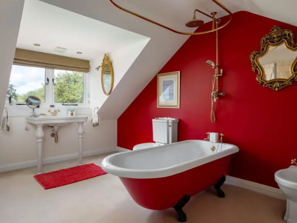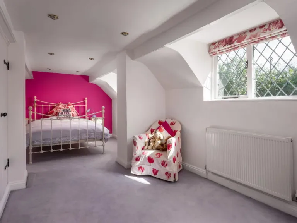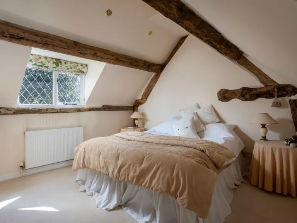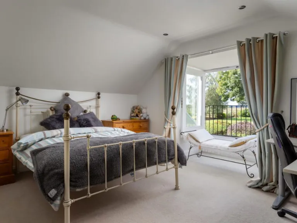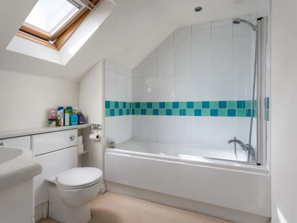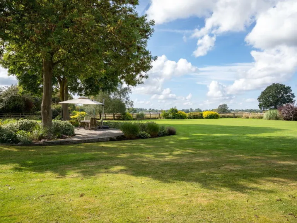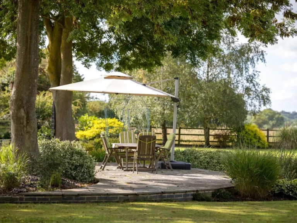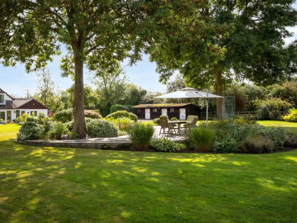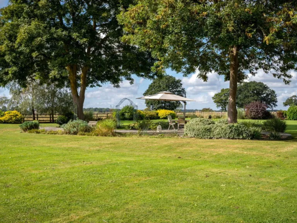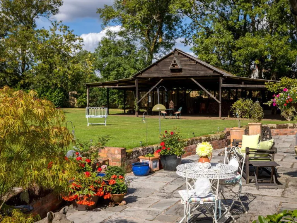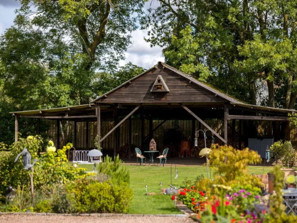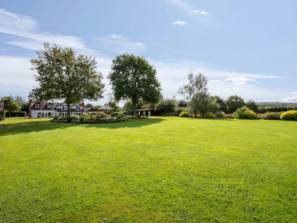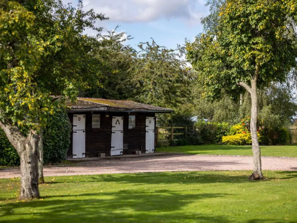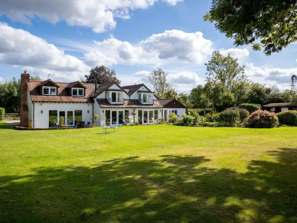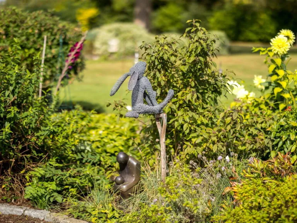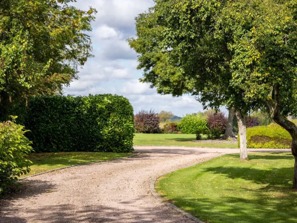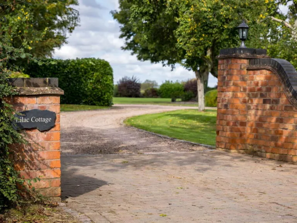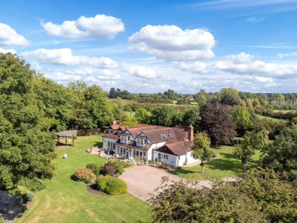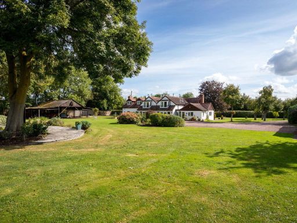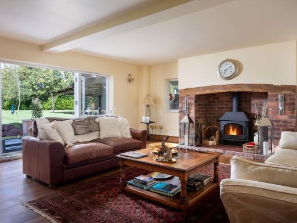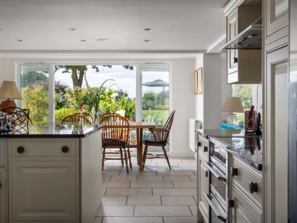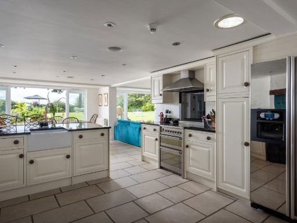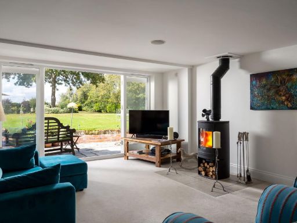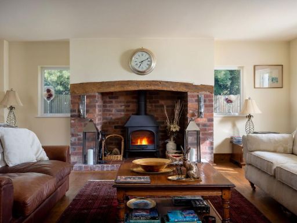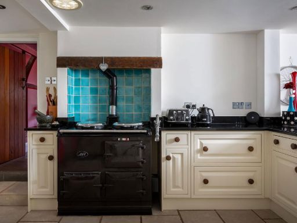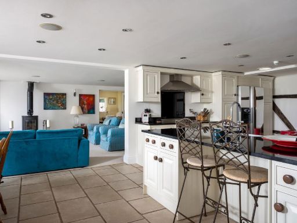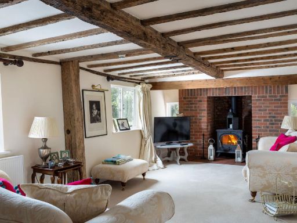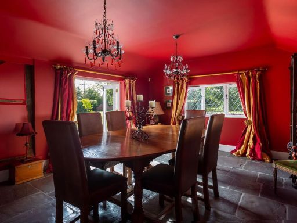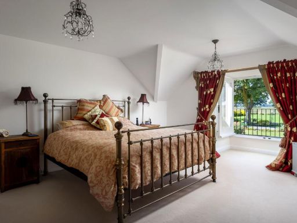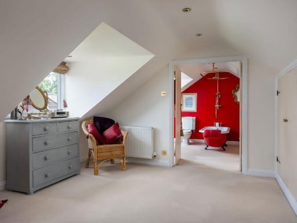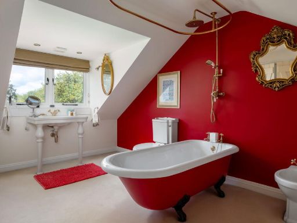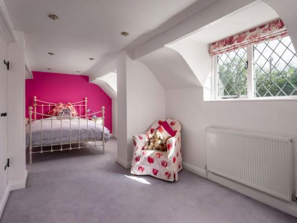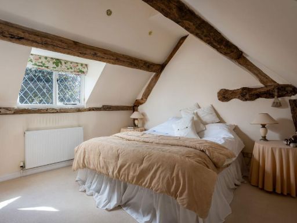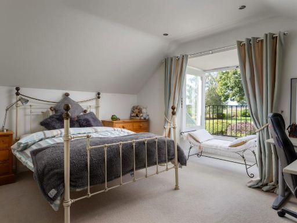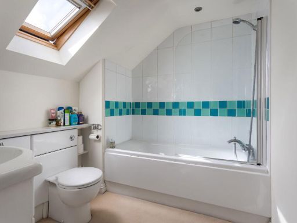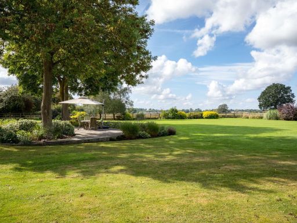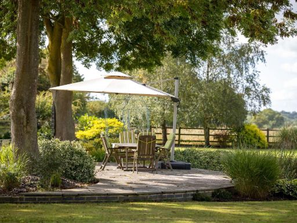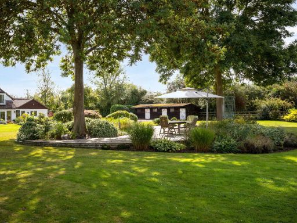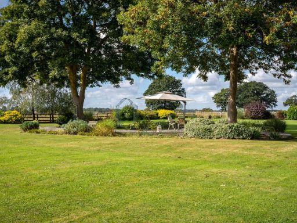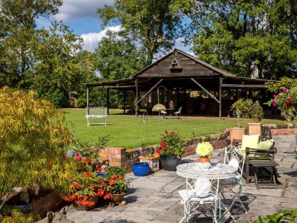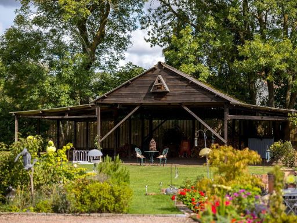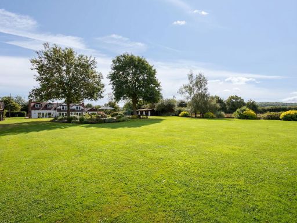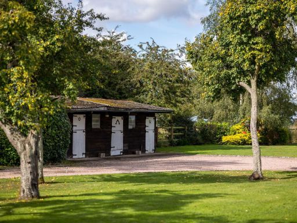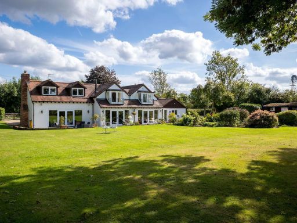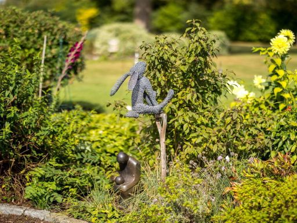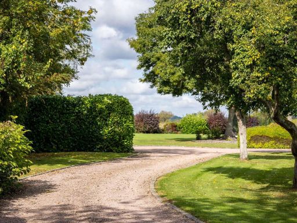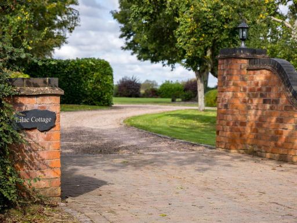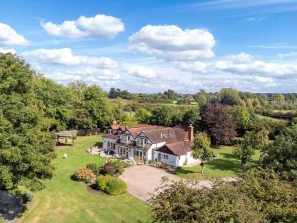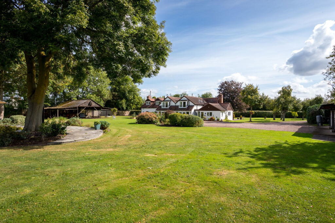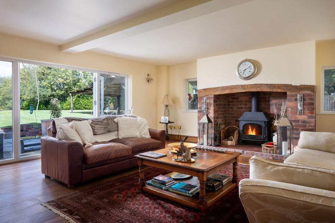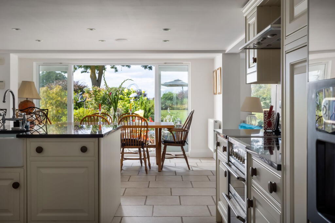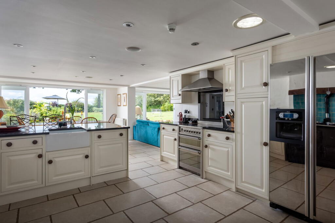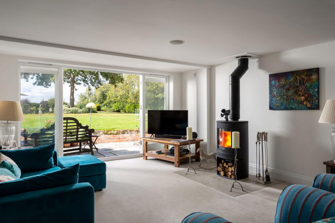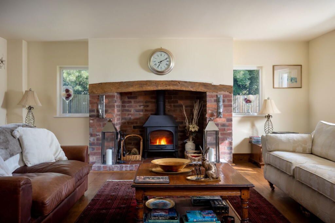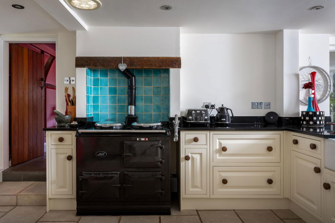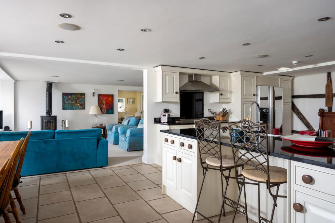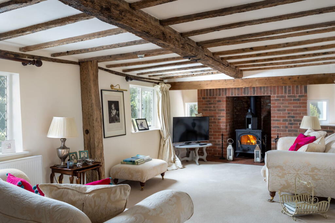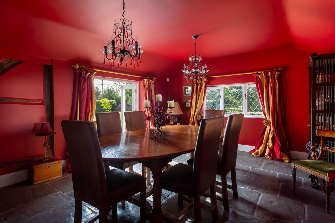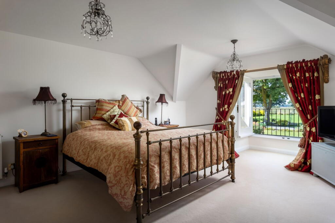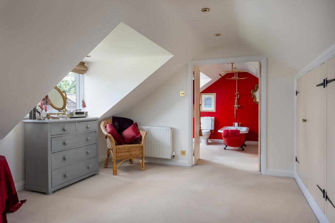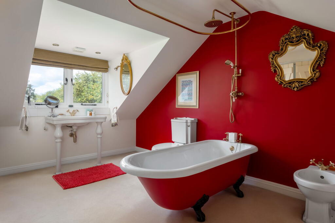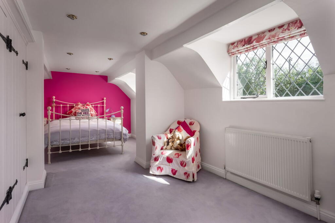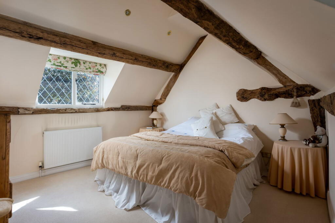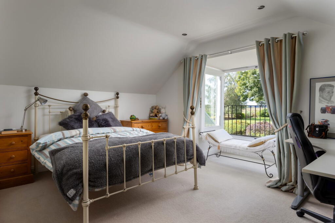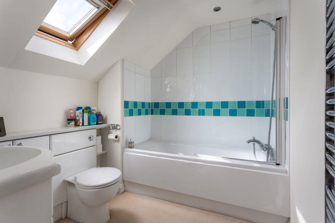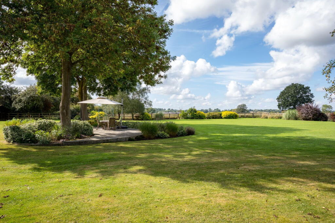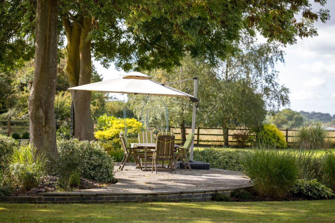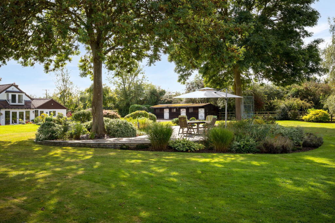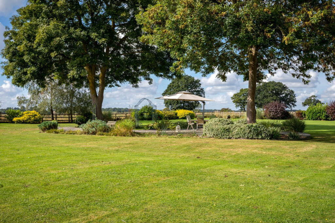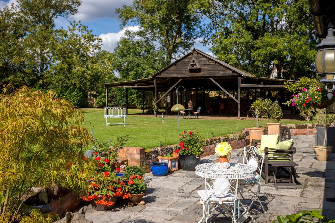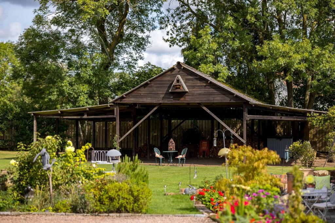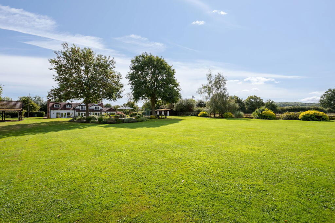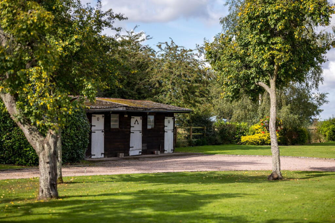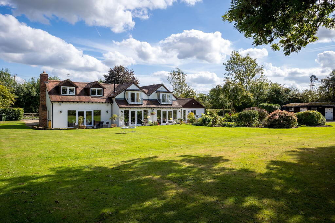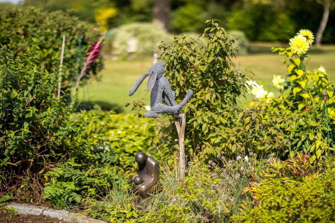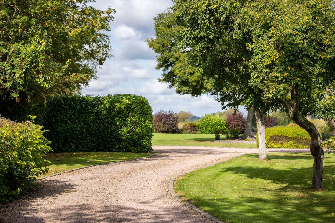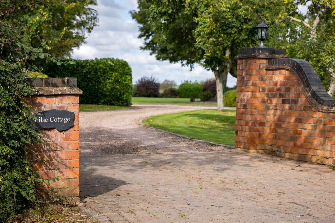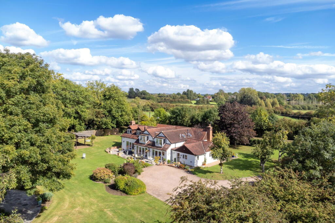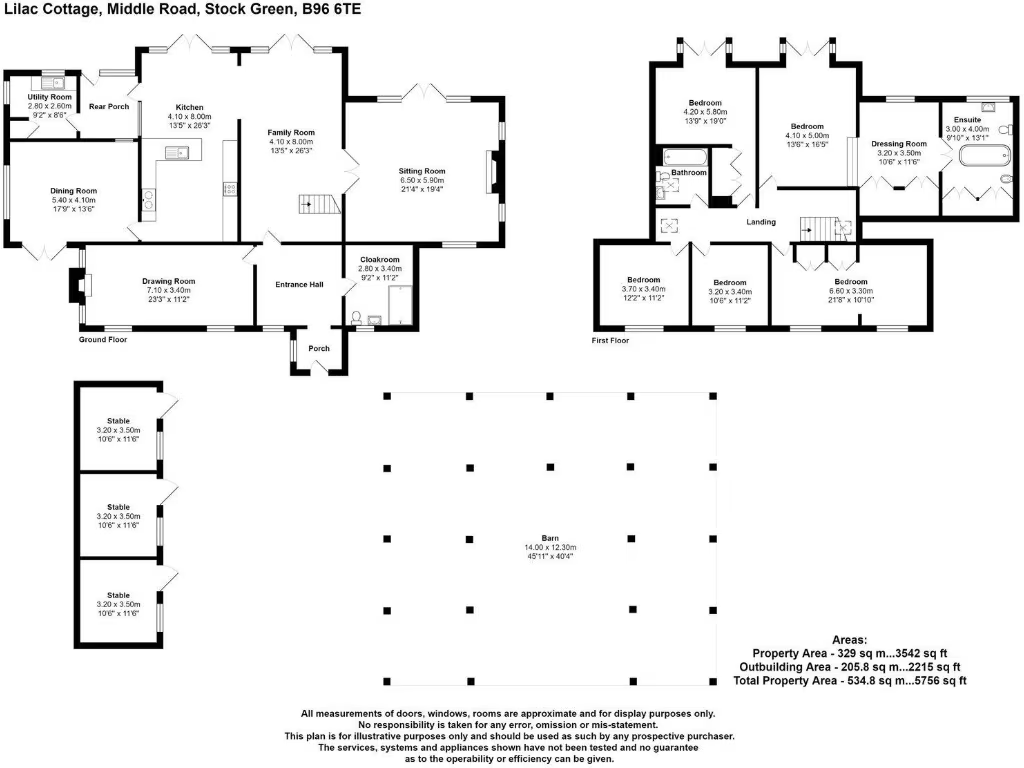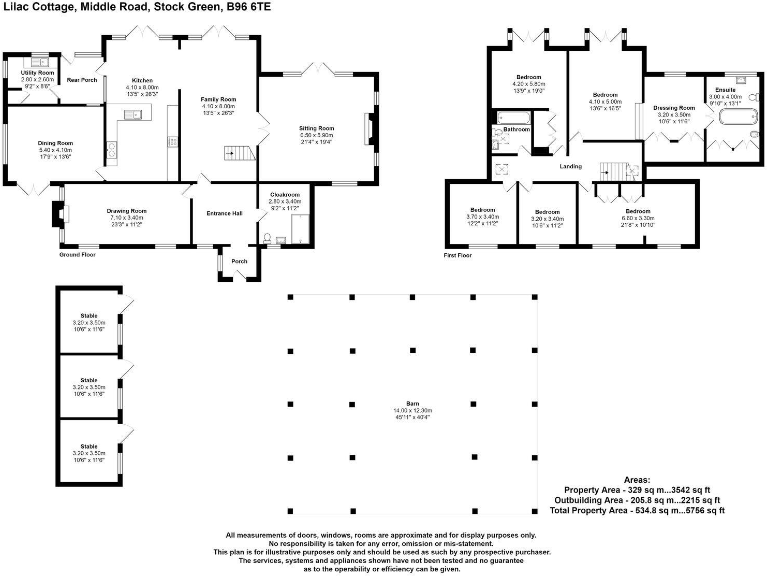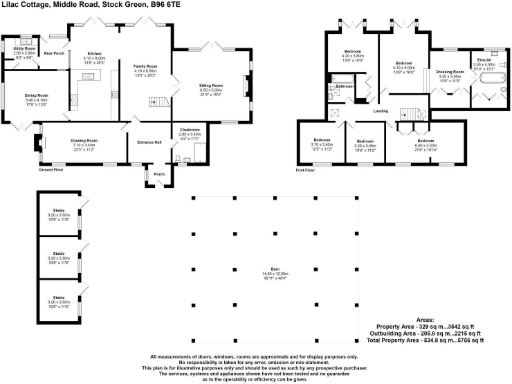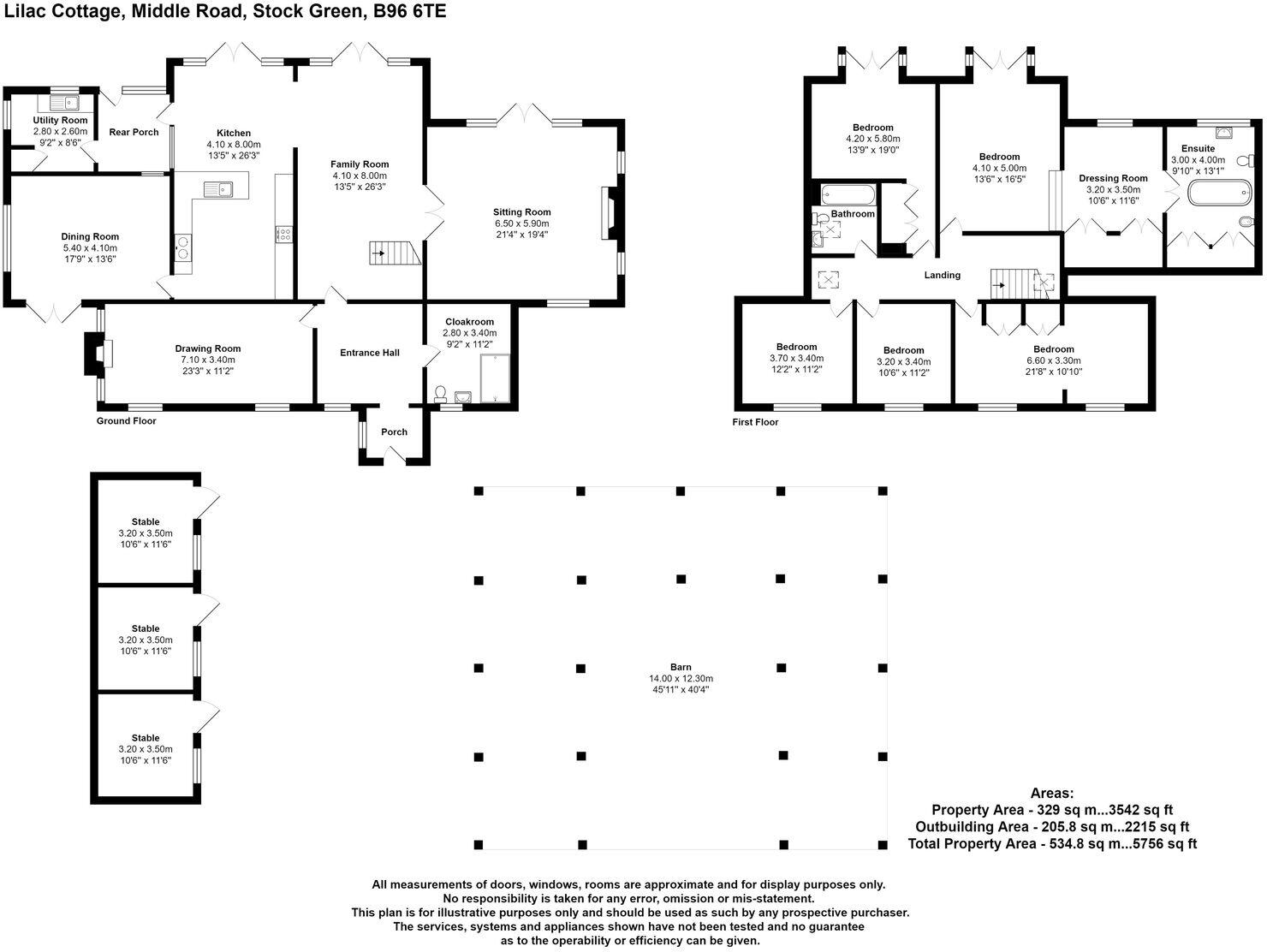Summary - LILAC COTTAGE MIDDLE ROAD STOCK GREEN REDDITCH B96 6TE
5 bed 3 bath Detached
Large family home with gardens, outbuildings and far-reaching rural views.
• 3,500 sq ft five-bedroom detached house on approx 1.2 acres
• Live-in kitchen with AGA, wood-burner and terraces
• Principal suite with balcony and far-reaching westerly views
• Three additional reception rooms, each with a wood-burner
• Timber stables and large open-sided barn with versatile potential
• Oil central heating and private drainage — likely higher running costs
• Solid brick (pre-1900) walls; possible lack of cavity insulation
• Council tax quite expensive; rural location with average mobile signal
Set within about 1.2 acres of level, well-landscaped gardens, this substantial five-bedroom detached house offers 3,500 sq ft of light, flexible family living in a peaceful rural setting between Himbleton and Inkberrow. The live-in kitchen with AGA opens into a dining and sitting area with a wood-burner and twin doors onto terraces — an obvious heart for everyday life and entertaining. Three further generous reception rooms, each with a wood-burner, give family members plenty of room to spread out.
Upstairs the principal suite is a highlight, with double doors and a balcony framing wide countryside views, generous dressing space and a stylish ensuite with roll-top bath. Four additional double bedrooms and the family bathroom complete the sleeping accommodation. Practical ground-floor features include a utility/boot room, a WC with shower and a second shower room downstairs, useful for muddy boots or returning from the garden.
The grounds are both private and versatile: level lawns, secluded terraces for sunset views and mature planting that flowers strongly in warmer months. Outbuildings include traditional timber stables and a large open-sided barn that presents clear potential — storage, covered parking for classic cars or conversion subject to consents. Vehicular access is gated with a second lane gate for convenience.
Important practical points: heating is oil-fired with private drainage, and the house is a solid-brick construction predating 1900, which may mean little built-in wall insulation and higher running costs. Council tax is described as quite expensive. The hamlet location gives a quiet, rural lifestyle with bus links to Worcester schools and nearby village facilities, but mobile signal is average and amenities are a short drive away.
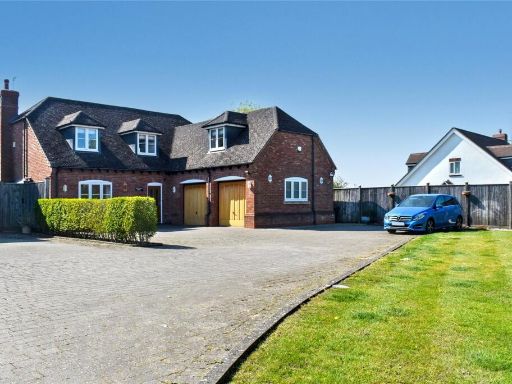 4 bedroom detached house for sale in Plough Road, Tibberton, Droitwich, Worcestershire, WR9 — £800,000 • 4 bed • 3 bath • 2465 ft²
4 bedroom detached house for sale in Plough Road, Tibberton, Droitwich, Worcestershire, WR9 — £800,000 • 4 bed • 3 bath • 2465 ft²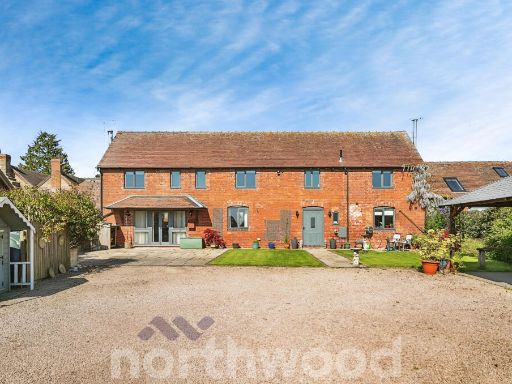 3 bedroom semi-detached house for sale in The Granary, Acton Beauchamp, WR6 — £699,000 • 3 bed • 3 bath • 1997 ft²
3 bedroom semi-detached house for sale in The Granary, Acton Beauchamp, WR6 — £699,000 • 3 bed • 3 bath • 1997 ft²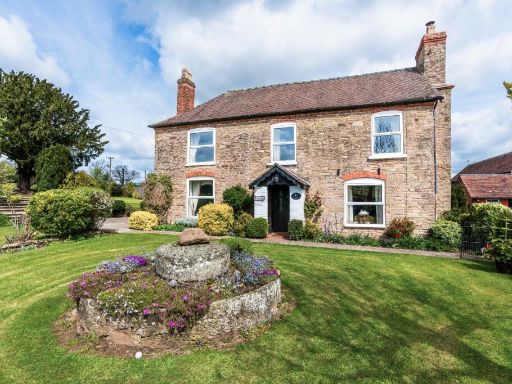 5 bedroom detached house for sale in Acton Beauchamp, Worcester, WR6 — £650,000 • 5 bed • 3 bath • 2998 ft²
5 bedroom detached house for sale in Acton Beauchamp, Worcester, WR6 — £650,000 • 5 bed • 3 bath • 2998 ft²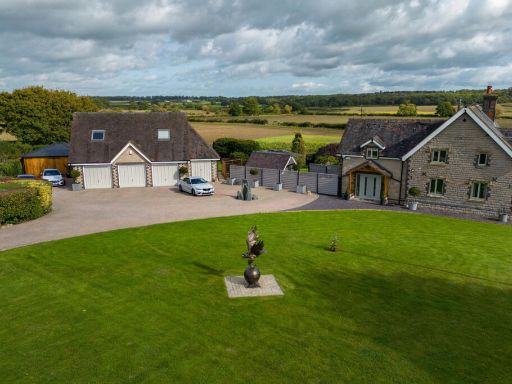 4 bedroom detached house for sale in Croome D'Abitot Severn Stoke, Worcestershire, WR8 9DW, WR8 — £1,250,000 • 4 bed • 3 bath • 3791 ft²
4 bedroom detached house for sale in Croome D'Abitot Severn Stoke, Worcestershire, WR8 9DW, WR8 — £1,250,000 • 4 bed • 3 bath • 3791 ft²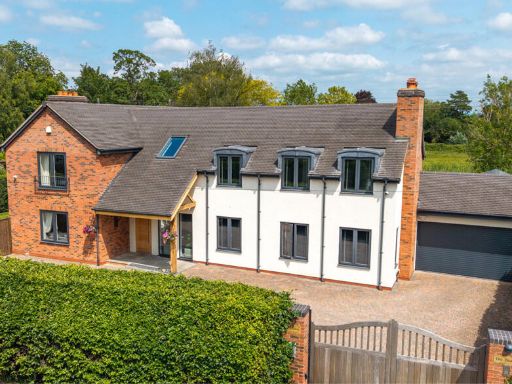 6 bedroom detached house for sale in White-Ladies-Aston, Worcester, WR7 — £1,200,000 • 6 bed • 5 bath • 4526 ft²
6 bedroom detached house for sale in White-Ladies-Aston, Worcester, WR7 — £1,200,000 • 6 bed • 5 bath • 4526 ft²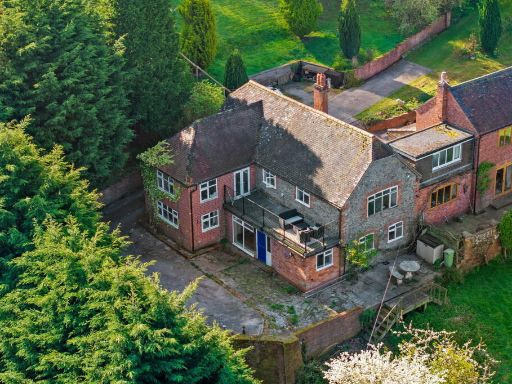 4 bedroom semi-detached house for sale in Little Whoppets, Abberley, Worcestershire. WR6 6BU, WR6 — £650,000 • 4 bed • 2 bath • 1890 ft²
4 bedroom semi-detached house for sale in Little Whoppets, Abberley, Worcestershire. WR6 6BU, WR6 — £650,000 • 4 bed • 2 bath • 1890 ft²