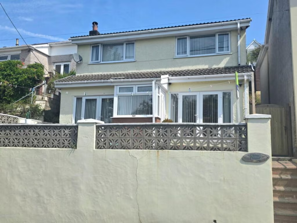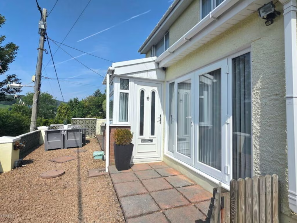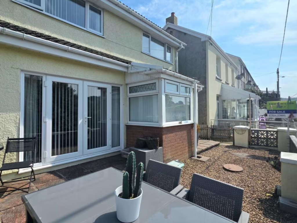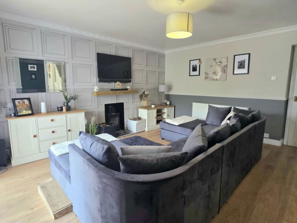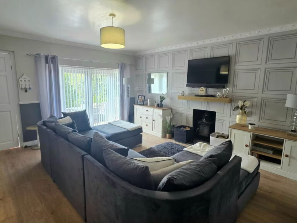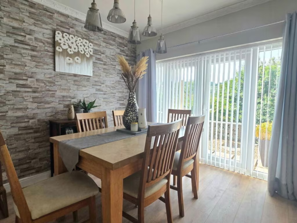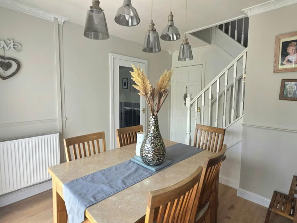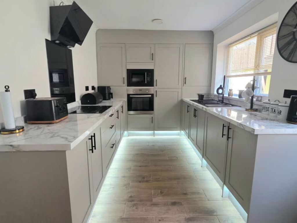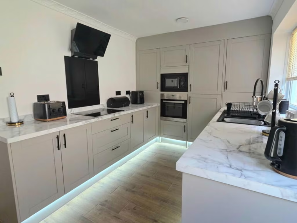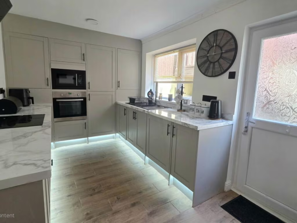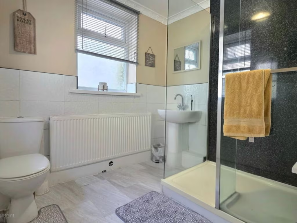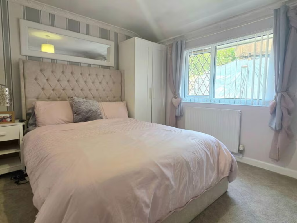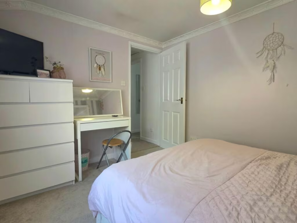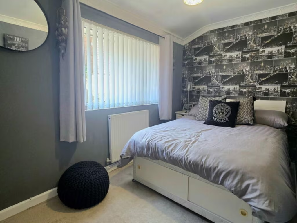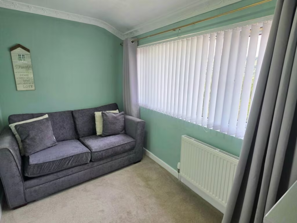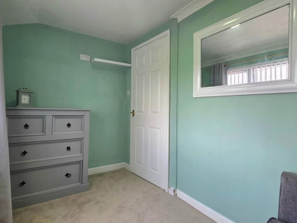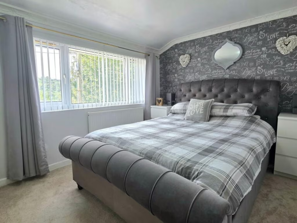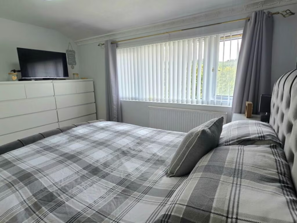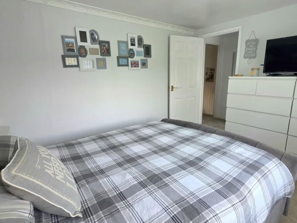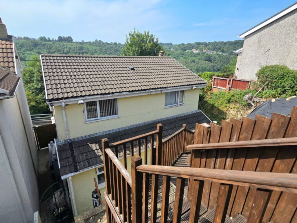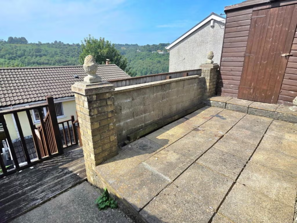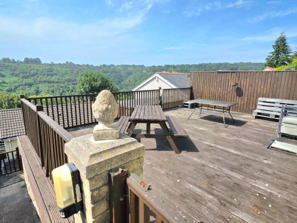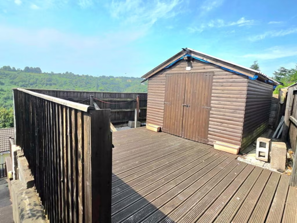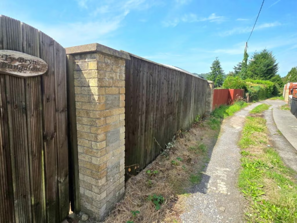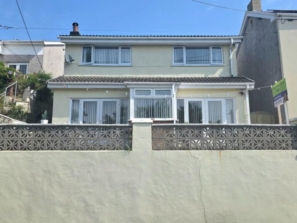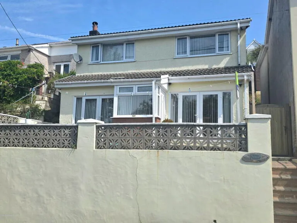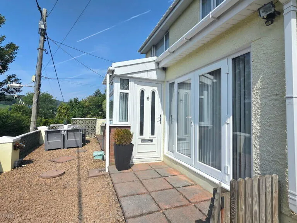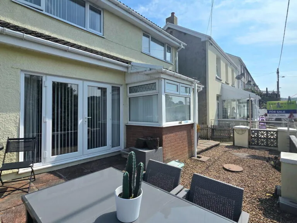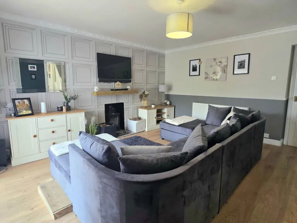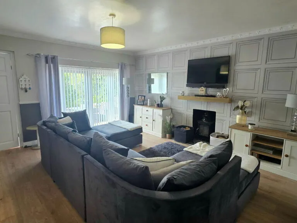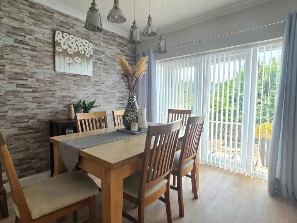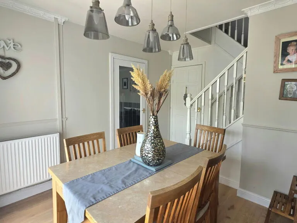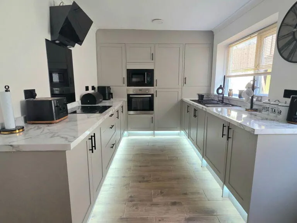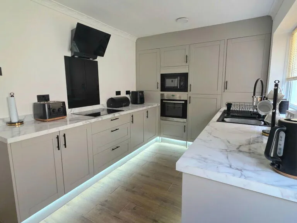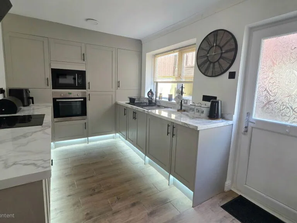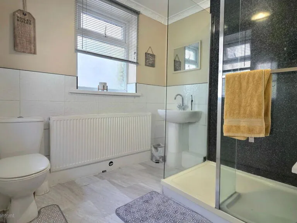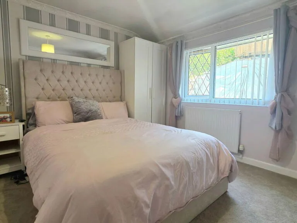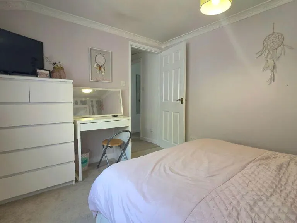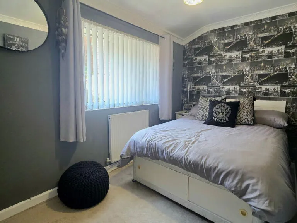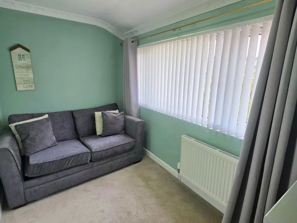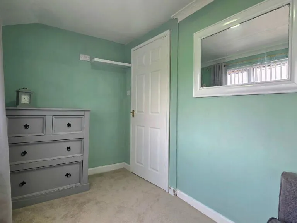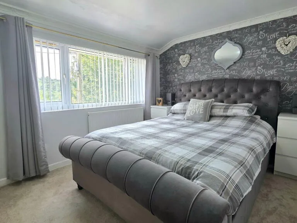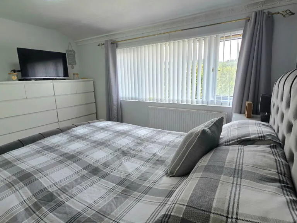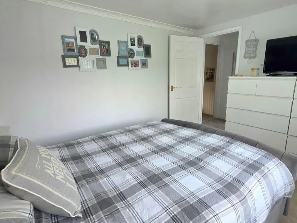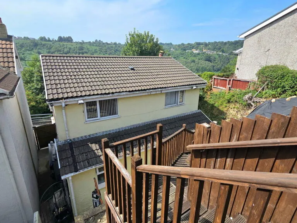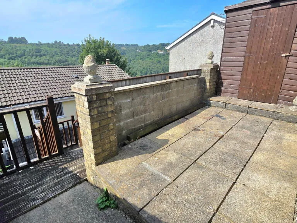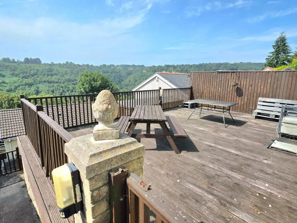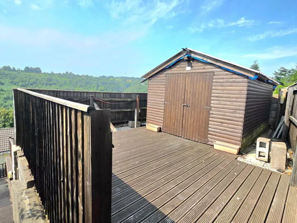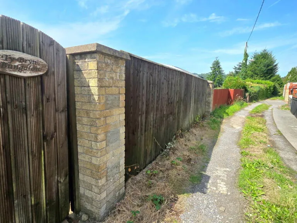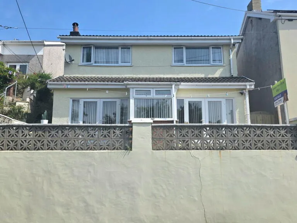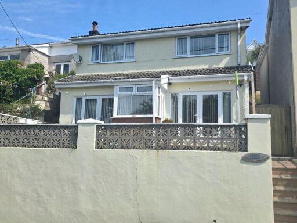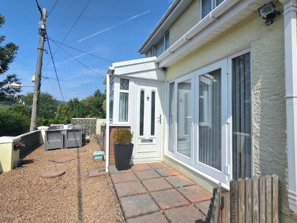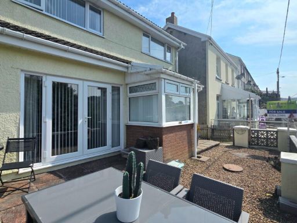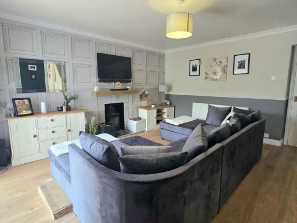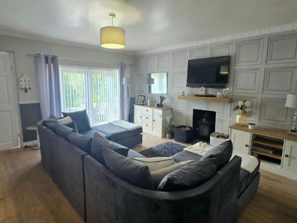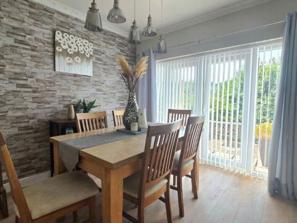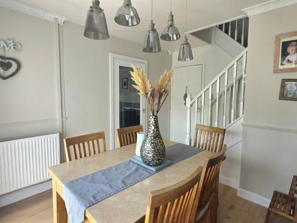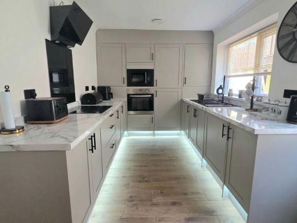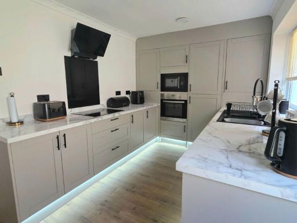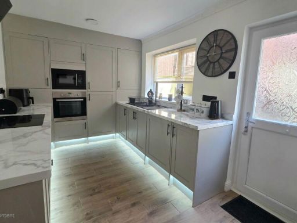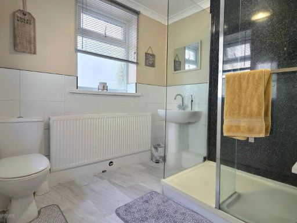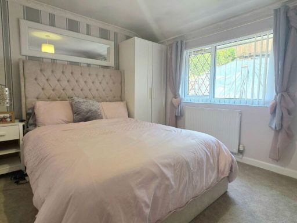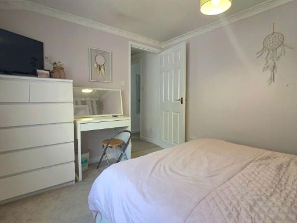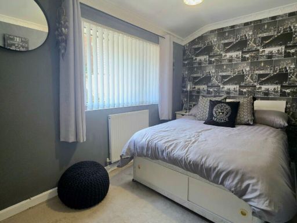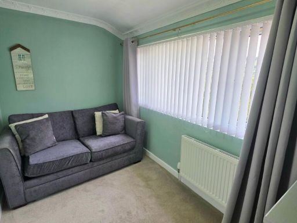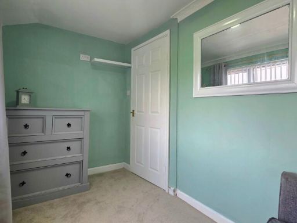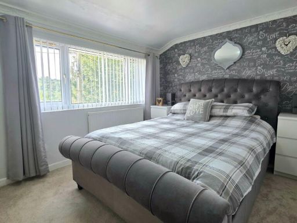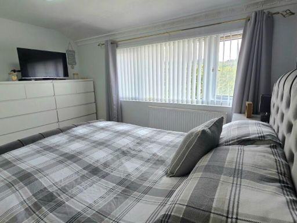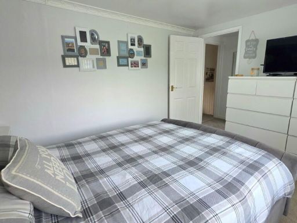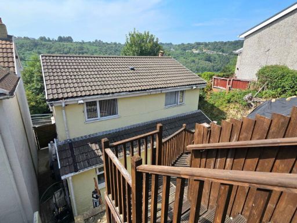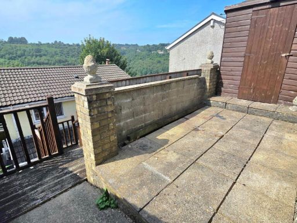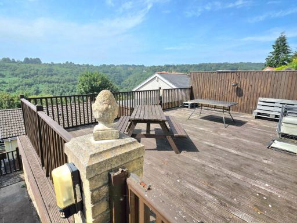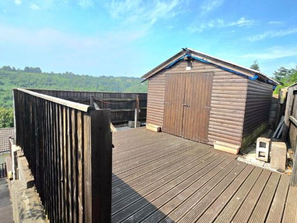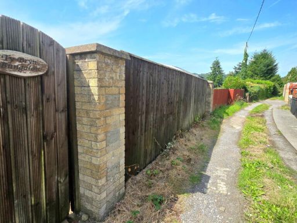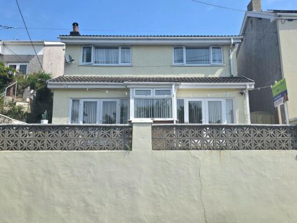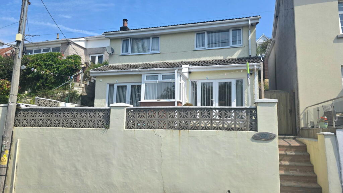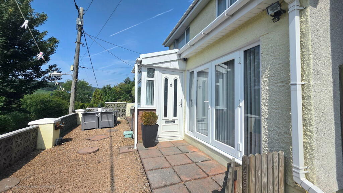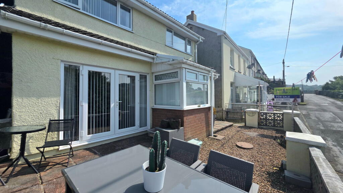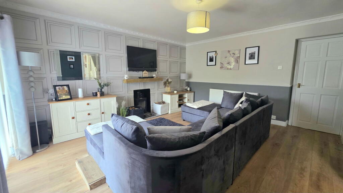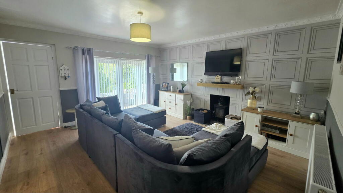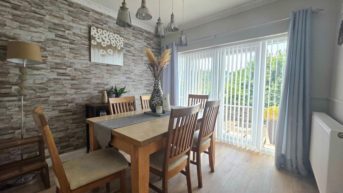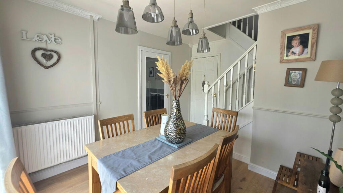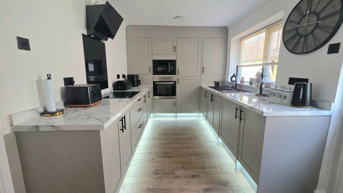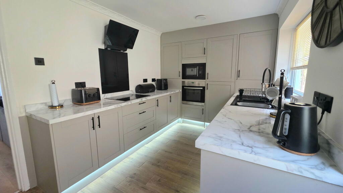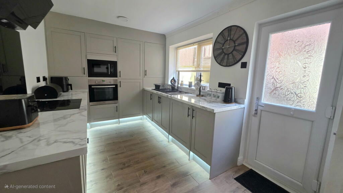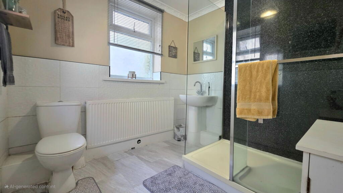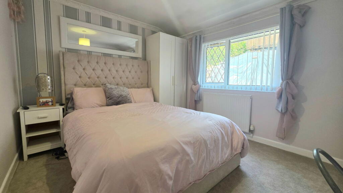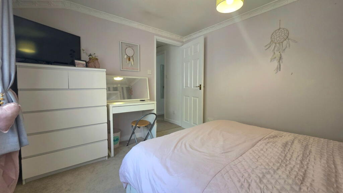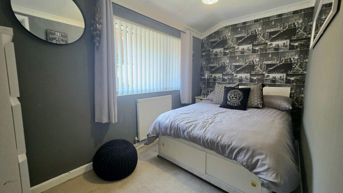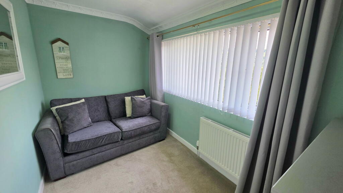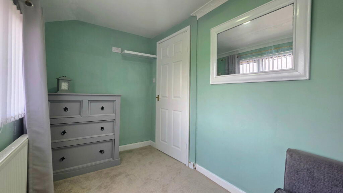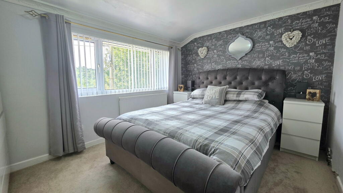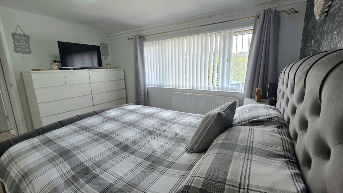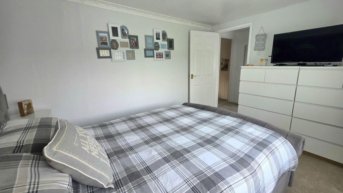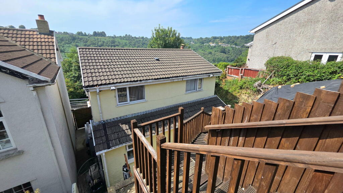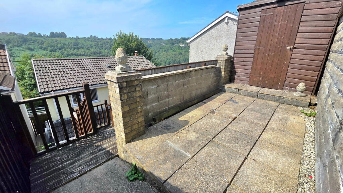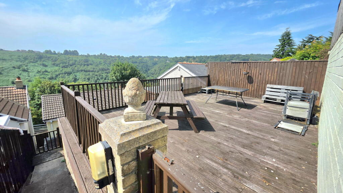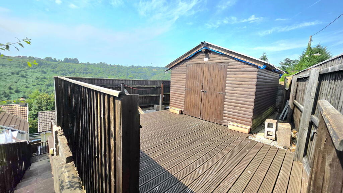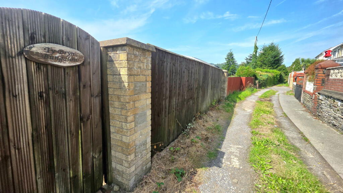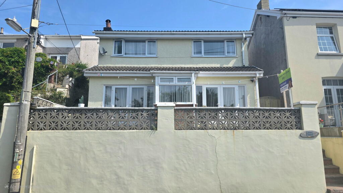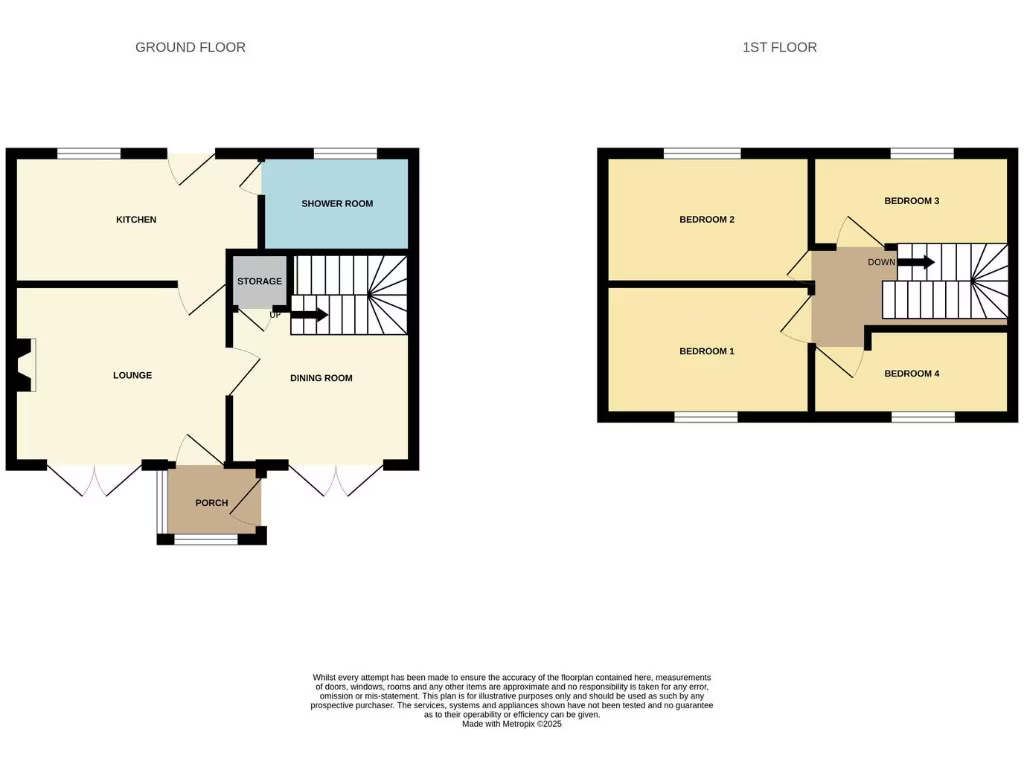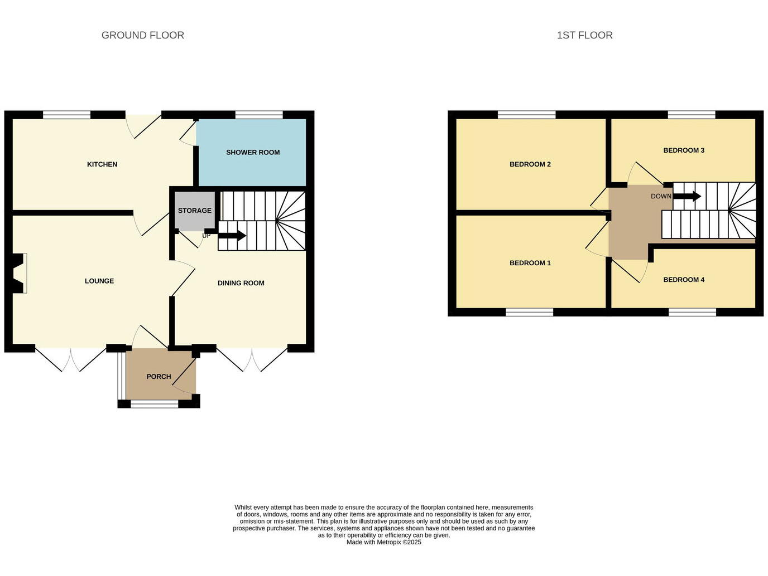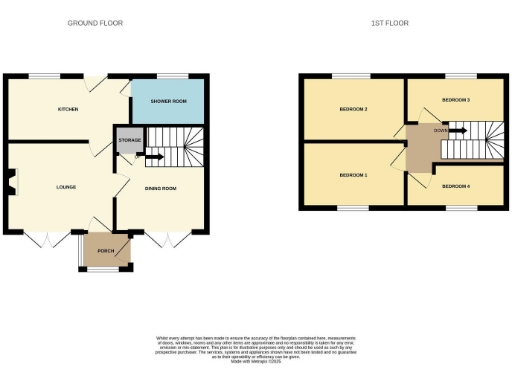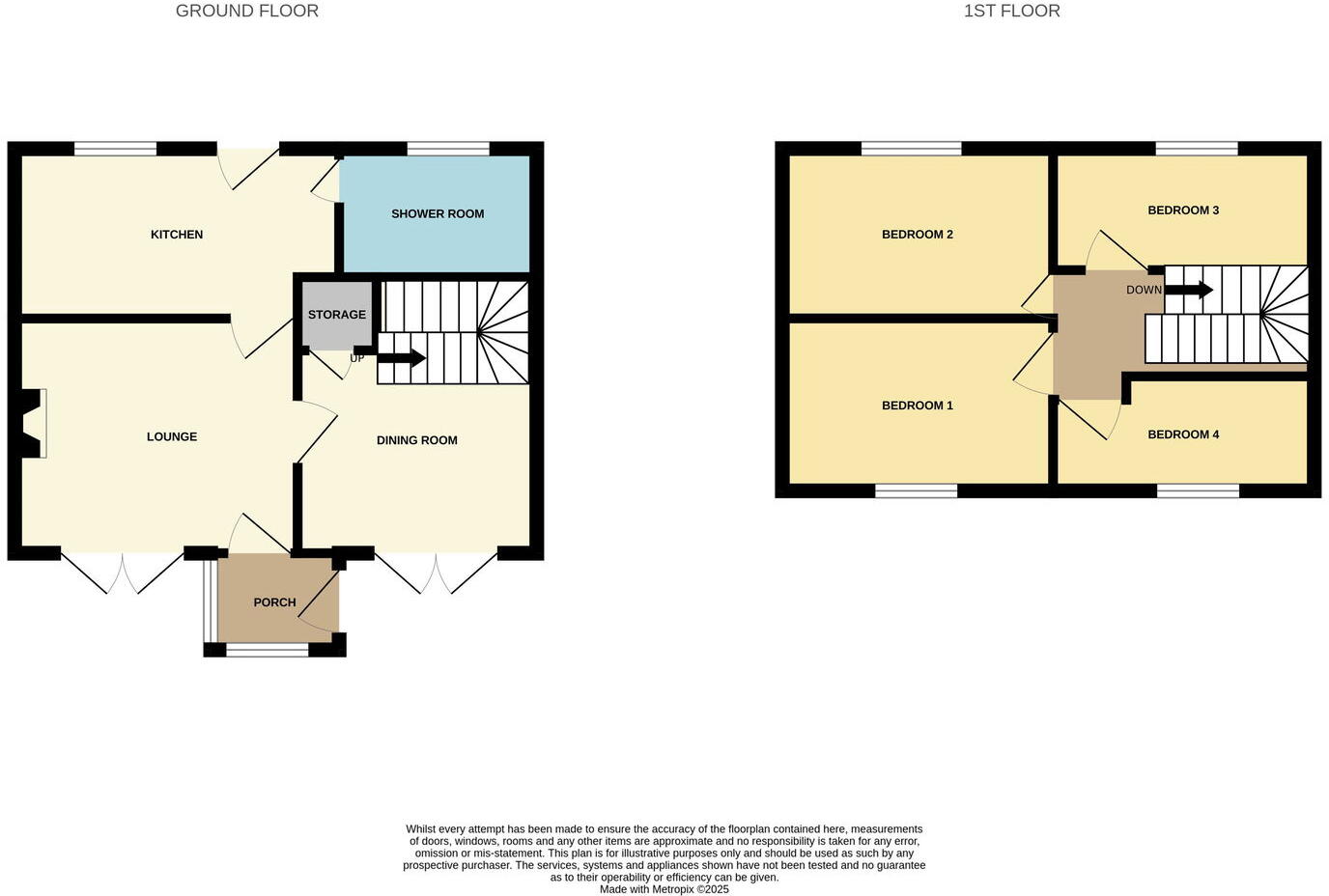Summary - TY-BRYN BUNGALOW PENYGRAIG TERRACE BRYNITHEL ABERTILLERY NP13 2HP
4 bed 1 bath Detached
Elevated four-bed detached with renovated kitchen, views and rear-lane access..
Four good-sized bedrooms, upstairs (sleeps doubles)
Newly renovated kitchen with integrated appliances
Two reception rooms with French doors and log burner
Ground-floor shower room — only one bathroom in the house
Split-level rear garden with lane access; potential extra parking
Front patio with elevated views of surrounding hills
Garage and concrete driveway; parking improvements possible
Area: very deprived ward and above-average crime rates
Set on Penygraig Terrace in Brynithel, this four-bedroom detached home pairs elevated views with recent interior upgrades. A newly renovated kitchen with integrated appliances and two reception rooms — both with French doors — give the ground floor a bright, social layout. The lounge benefits from a cosy log burner and the front patio is positioned to take in wide, pleasing outlooks.
The house is practical for family life: four good-sized bedrooms are arranged upstairs, while a ground-floor shower room adds convenience. The rear garden is split-level with lane access and a decent plot size; the tiers offer private outdoor areas and potential to create two off-road parking spaces from the rear lane (subject to consent and works).
There are some local considerations to weigh. The immediate area is in a very deprived ward with above-average crime statistics. The property date and external features (1960s/1970s style, concrete driveway, some outdated fencing) mean ongoing maintenance or cosmetic updating may be needed beyond the renovated kitchen. Only one bathroom serves four bedrooms.
Practical advantages include freehold tenure, garage parking, good mobile signal and fast broadband, and proximity to local amenities and a nearby train station. For buyers wanting a detached family home with views and recent internal upgrades, this property offers strong potential; those seeking a turnkey, low-maintenance home should budget for external and possible interior further works.
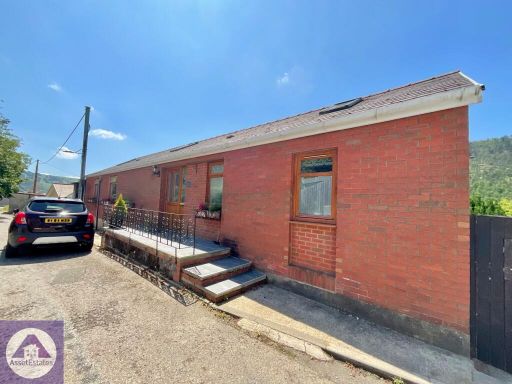 4 bedroom detached house for sale in The Old Spillers, Ty Bryn Road, Abertillery, NP13 — £220,000 • 4 bed • 2 bath • 1206 ft²
4 bedroom detached house for sale in The Old Spillers, Ty Bryn Road, Abertillery, NP13 — £220,000 • 4 bed • 2 bath • 1206 ft²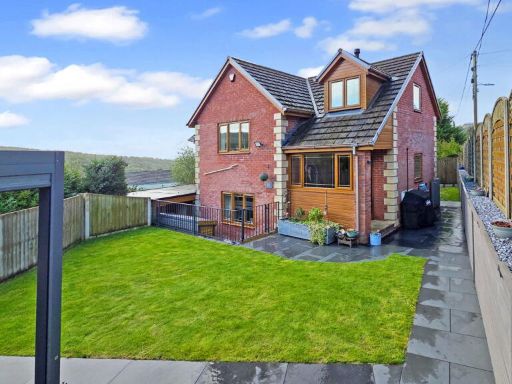 4 bedroom detached house for sale in Stoney Road, Garndiffaith, NP4 — £425,000 • 4 bed • 2 bath
4 bedroom detached house for sale in Stoney Road, Garndiffaith, NP4 — £425,000 • 4 bed • 2 bath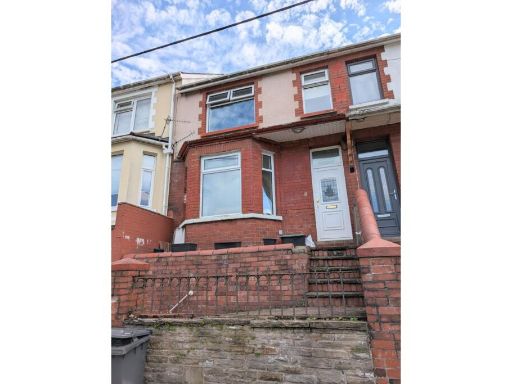 4 bedroom terraced house for sale in Brynawel Terrace, Abertillery, NP13 — £155,000 • 4 bed • 1 bath
4 bedroom terraced house for sale in Brynawel Terrace, Abertillery, NP13 — £155,000 • 4 bed • 1 bath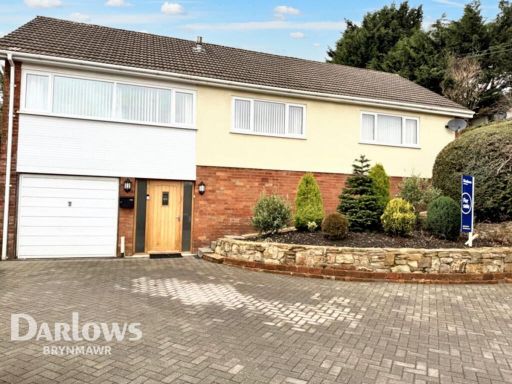 3 bedroom detached house for sale in Clydach Street, Brynmawr, NP23 — £300,000 • 3 bed • 2 bath • 969 ft²
3 bedroom detached house for sale in Clydach Street, Brynmawr, NP23 — £300,000 • 3 bed • 2 bath • 969 ft²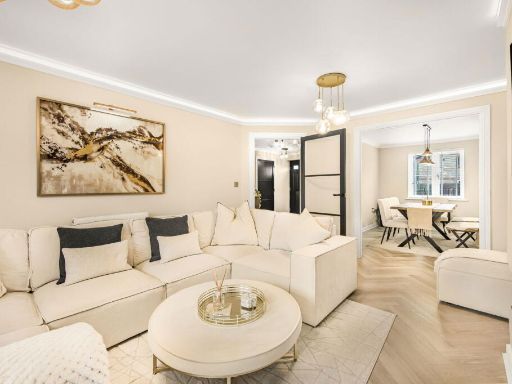 4 bedroom detached house for sale in Croespenmaen, Crumlin, Newport, NP11 3AN, NP11 — £325,000 • 4 bed • 3 bath • 1174 ft²
4 bedroom detached house for sale in Croespenmaen, Crumlin, Newport, NP11 3AN, NP11 — £325,000 • 4 bed • 3 bath • 1174 ft²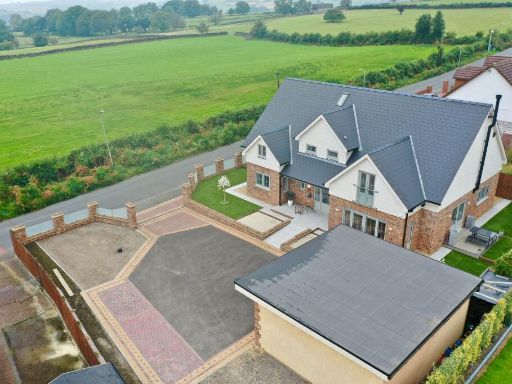 3 bedroom detached house for sale in Heol-Y-Bedw-Hirion, Markham, NP12 — £720,000 • 3 bed • 3 bath • 2785 ft²
3 bedroom detached house for sale in Heol-Y-Bedw-Hirion, Markham, NP12 — £720,000 • 3 bed • 3 bath • 2785 ft²