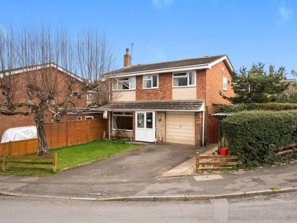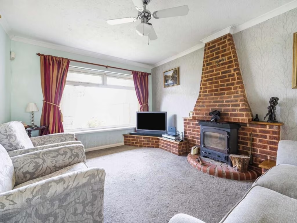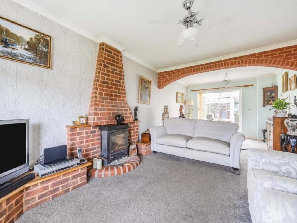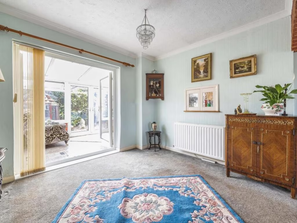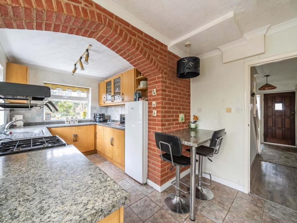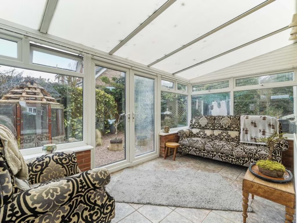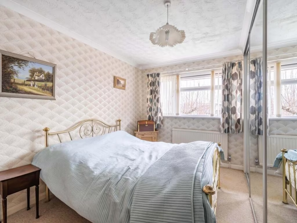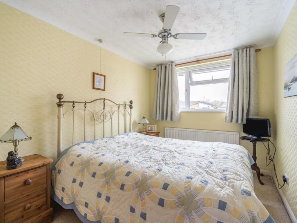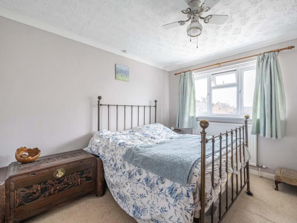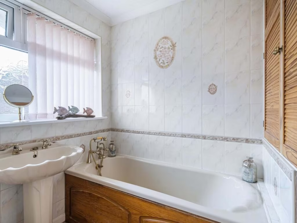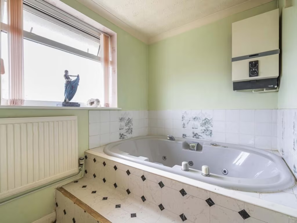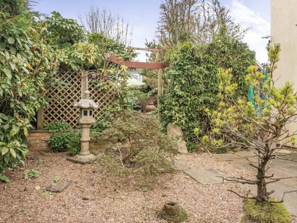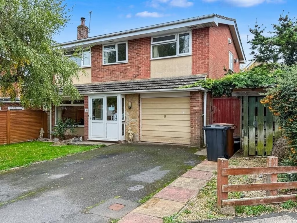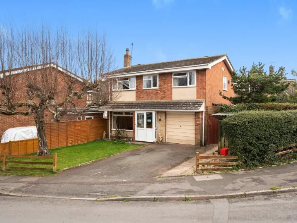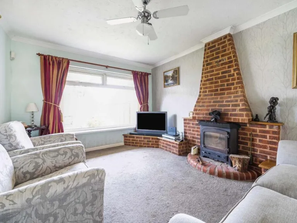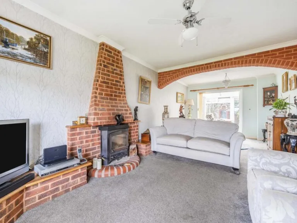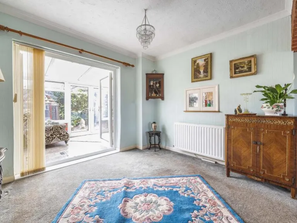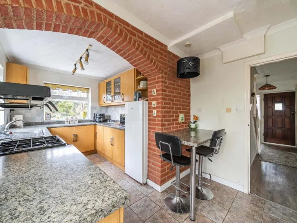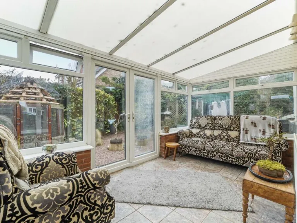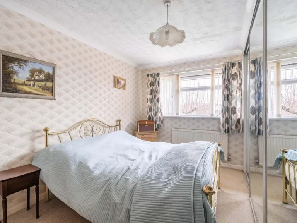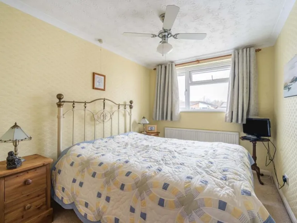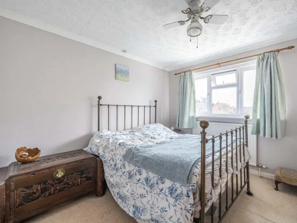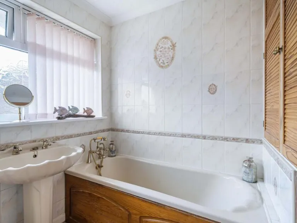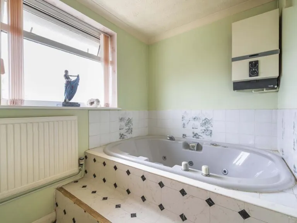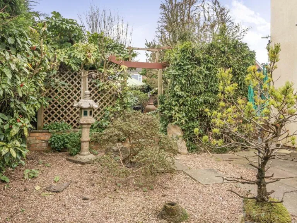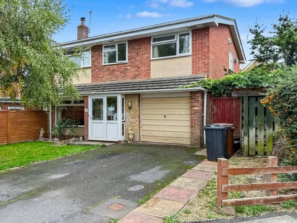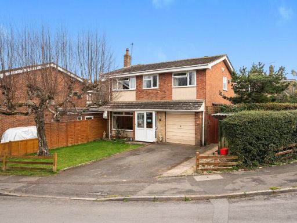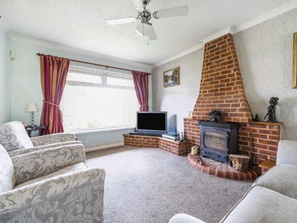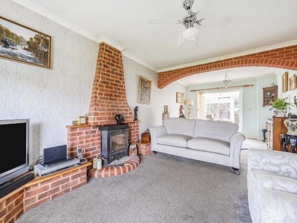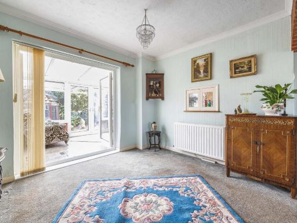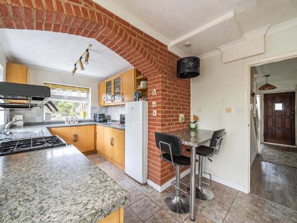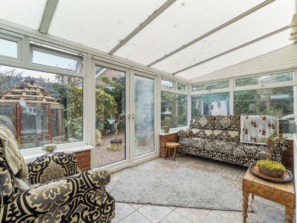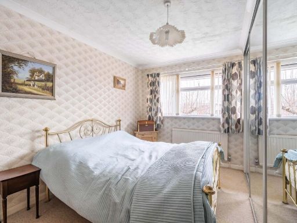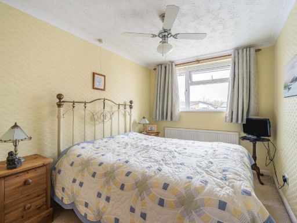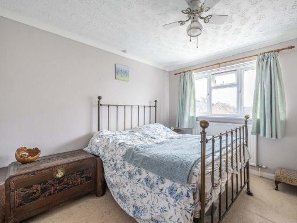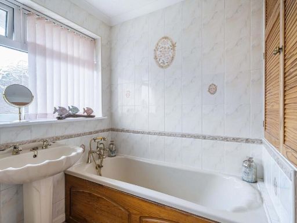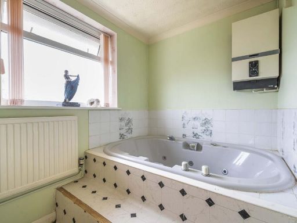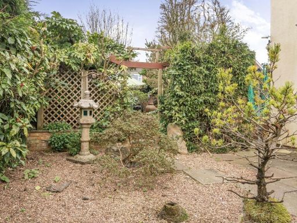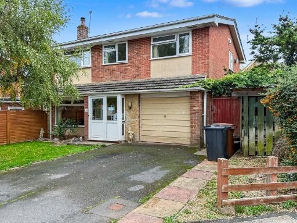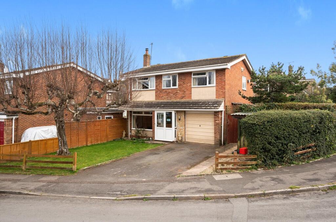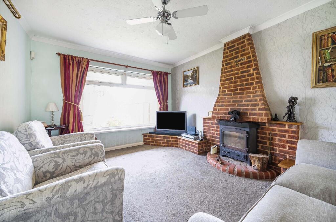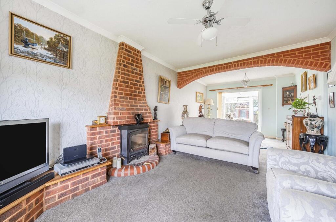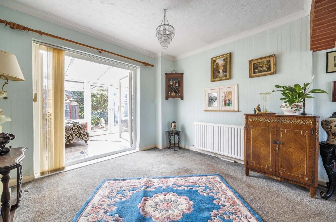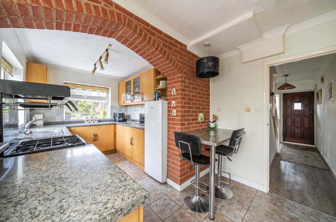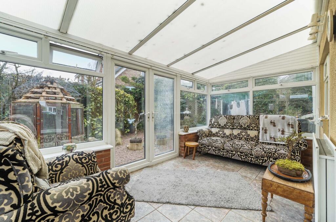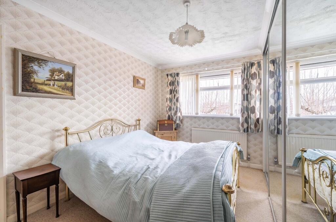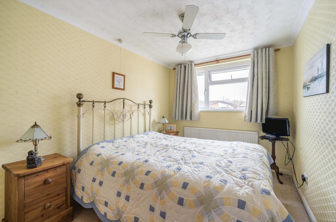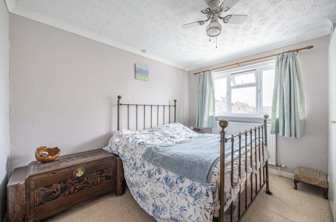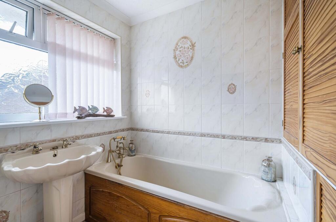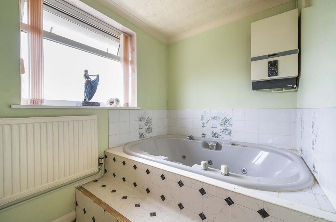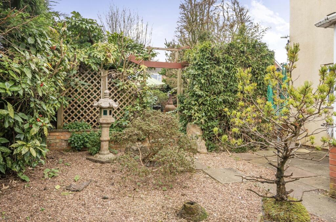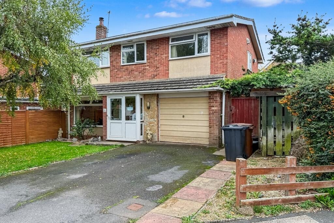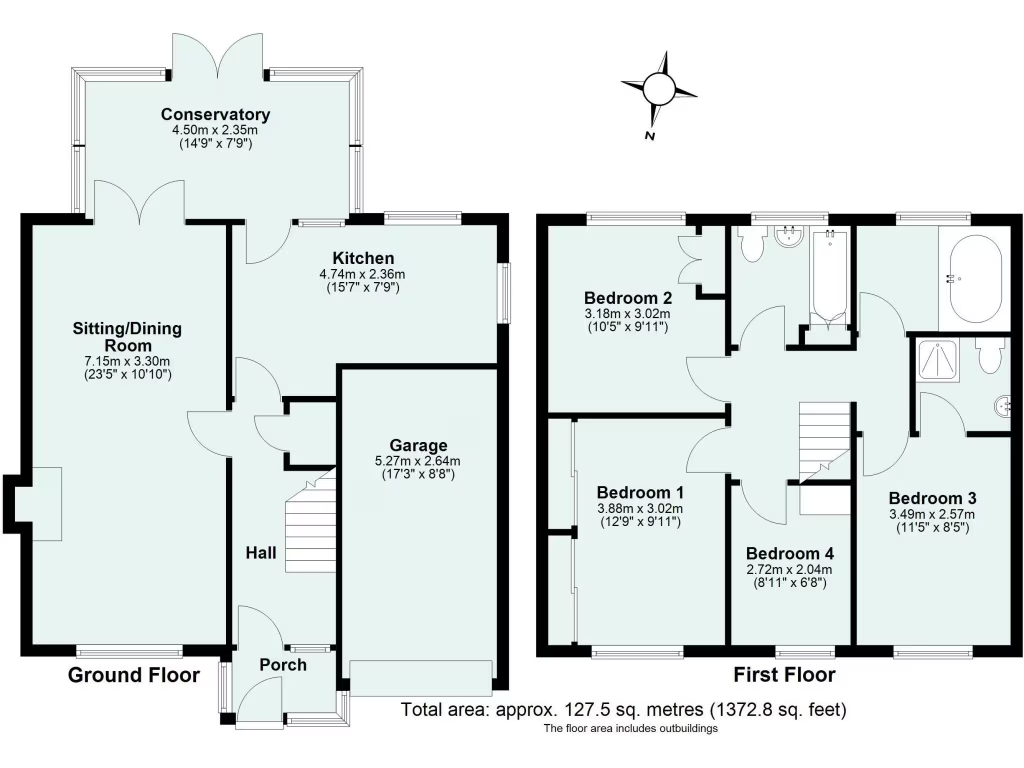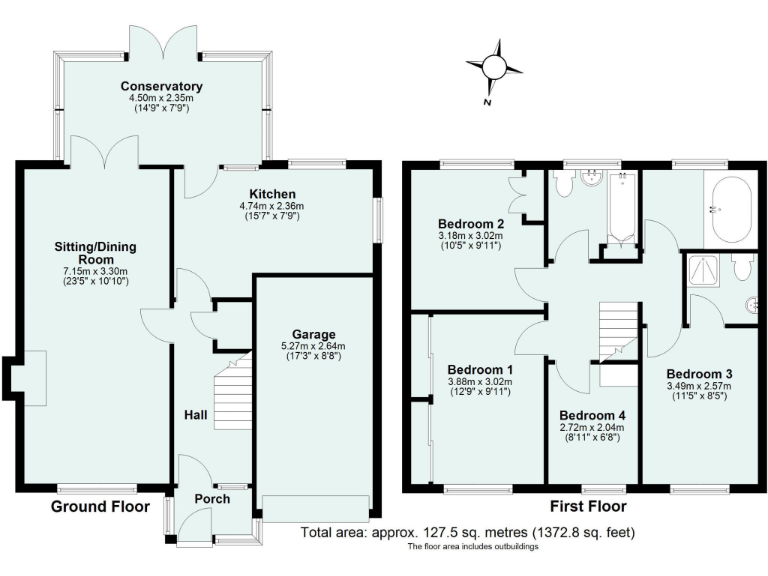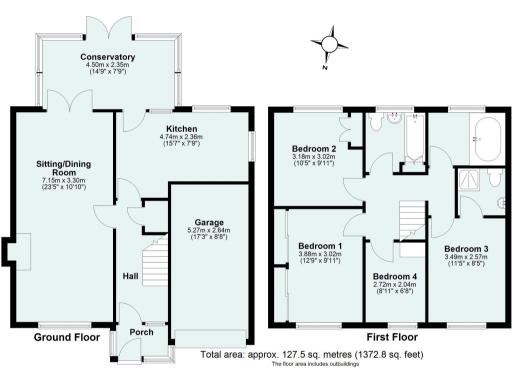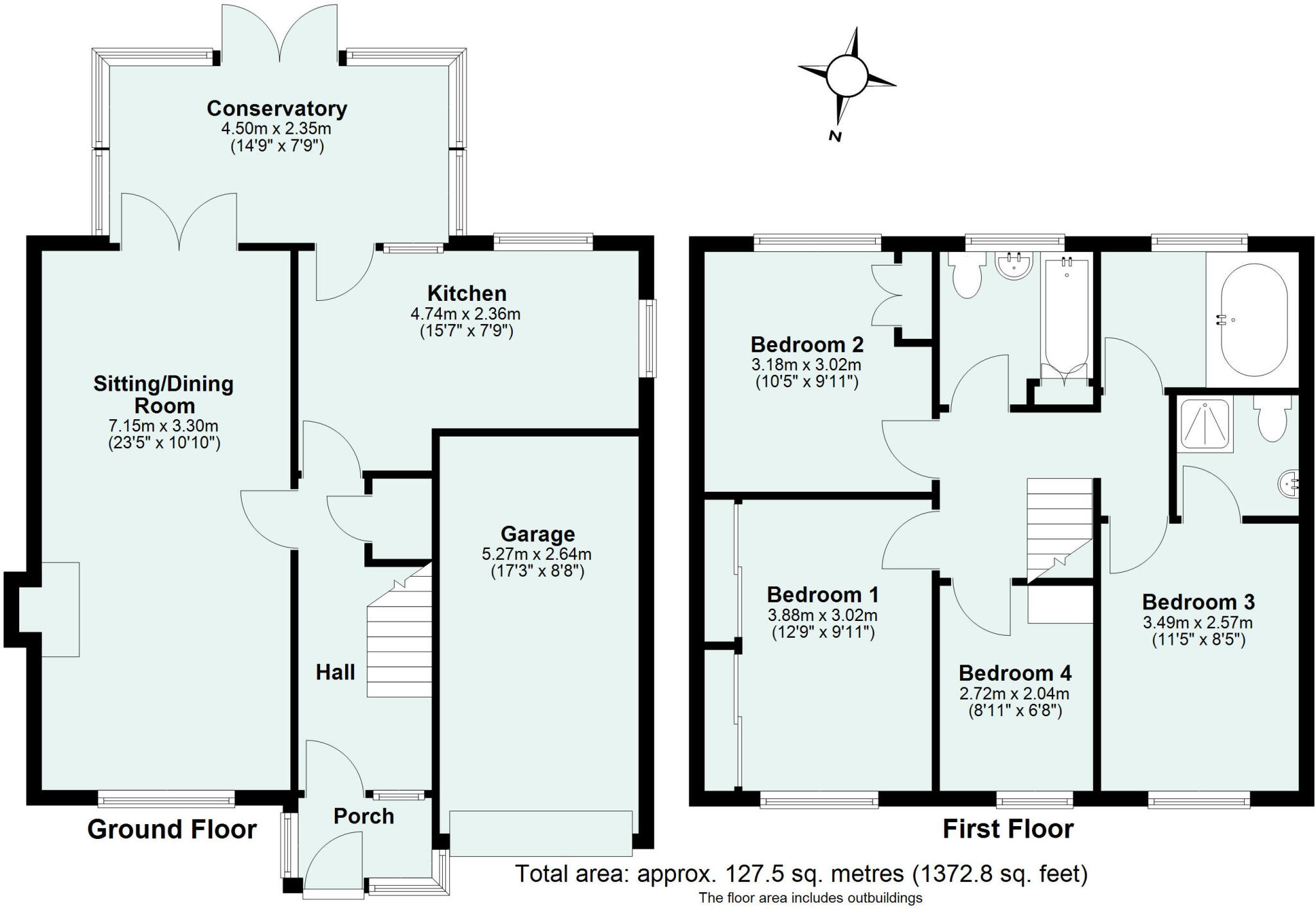Summary - 5, MANNING AVENUE, CULLOMPTON EX15 1QE
4 bed 2 bath Detached
Generous plot, conservatory and garage close to town amenities and schools.
Corner plot with gardens to front, side and rear
A spacious four-bedroom detached family home on a generous corner plot, set within easy walking distance of Cullompton town centre. The dual-aspect living room, exposed brick chimney and wood-burning stove create a cosy central space, with an adjoining dining area and conservatory that open directly onto level gardens to three sides — great for family life and outdoor play.
Upstairs offers three doubles and a single bedroom, with an en-suite to the third bedroom. An additional room houses a sunken jacuzzi bath but could be cleared to form a fifth bedroom or a study, increasing flexibility for a growing family. The property includes an integral garage, driveway parking, gas central heating and modern double glazing.
The house offers clear potential to update and personalise: some rooms show dated 1970s-style decor and there is scope for remodelling the kitchen, bathrooms and internal finishes. Practical positives include a decent-sized plot, very low local crime, fast broadband and easy commuting links to Exeter and Tiverton Parkway. Council tax band D and Freehold tenure are confirmed.
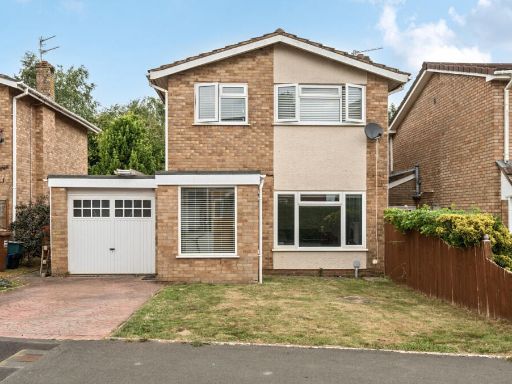 3 bedroom detached house for sale in Manning Avenue, Cullompton, Devon, EX15 — £340,000 • 3 bed • 1 bath • 1109 ft²
3 bedroom detached house for sale in Manning Avenue, Cullompton, Devon, EX15 — £340,000 • 3 bed • 1 bath • 1109 ft²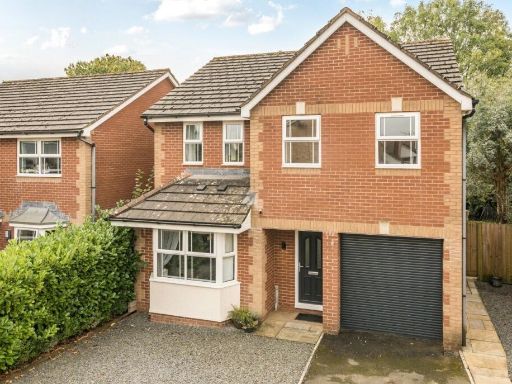 4 bedroom detached house for sale in Starlings Roost, Cullompton, Devon, EX15 — £400,000 • 4 bed • 2 bath • 1259 ft²
4 bedroom detached house for sale in Starlings Roost, Cullompton, Devon, EX15 — £400,000 • 4 bed • 2 bath • 1259 ft²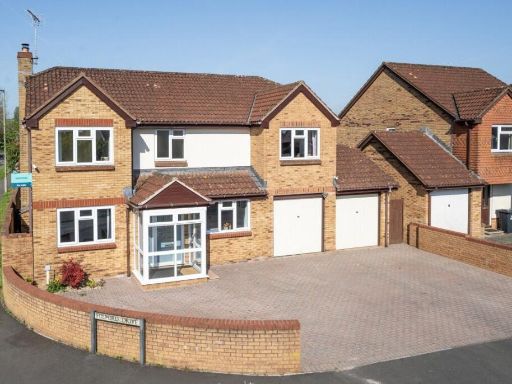 4 bedroom detached house for sale in Fulford Drive, Cullompton, Devon, EX15 — £500,000 • 4 bed • 3 bath • 1819 ft²
4 bedroom detached house for sale in Fulford Drive, Cullompton, Devon, EX15 — £500,000 • 4 bed • 3 bath • 1819 ft²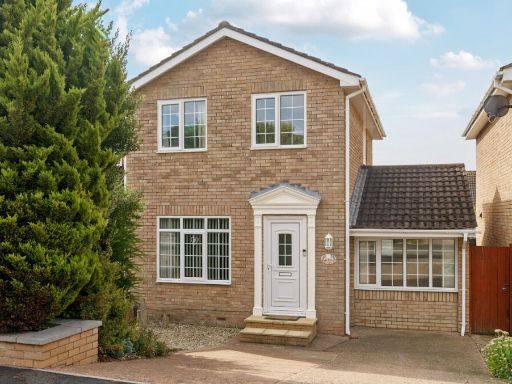 3 bedroom detached house for sale in Bockland Close, Cullompton, Devon, EX15 — £300,000 • 3 bed • 1 bath • 797 ft²
3 bedroom detached house for sale in Bockland Close, Cullompton, Devon, EX15 — £300,000 • 3 bed • 1 bath • 797 ft²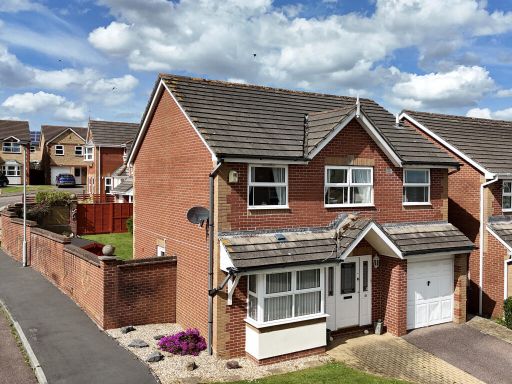 4 bedroom detached house for sale in Nightingale Lawns, Cullompton, EX15 1UB, EX15 — £380,000 • 4 bed • 2 bath • 1277 ft²
4 bedroom detached house for sale in Nightingale Lawns, Cullompton, EX15 1UB, EX15 — £380,000 • 4 bed • 2 bath • 1277 ft²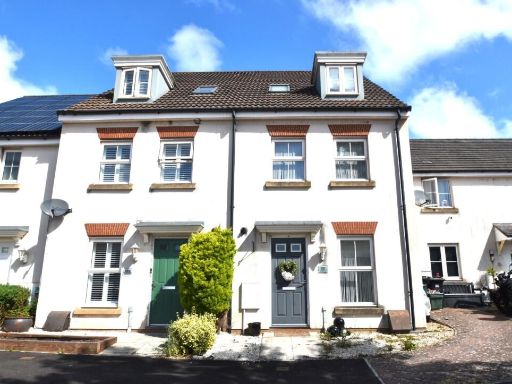 3 bedroom end of terrace house for sale in Swallow Way, Cullompton, Devon, EX15 — £255,000 • 3 bed • 2 bath • 1098 ft²
3 bedroom end of terrace house for sale in Swallow Way, Cullompton, Devon, EX15 — £255,000 • 3 bed • 2 bath • 1098 ft²