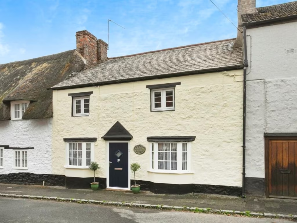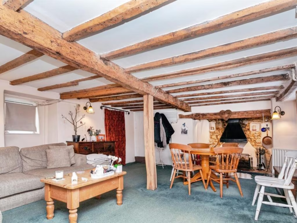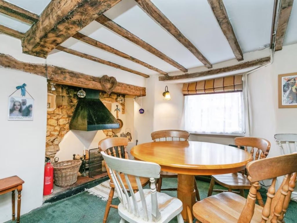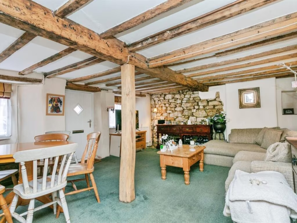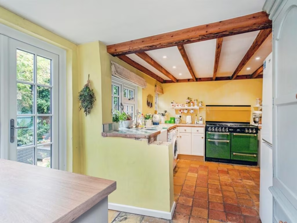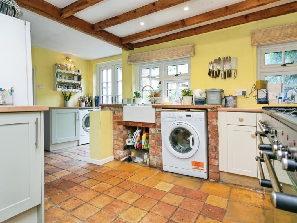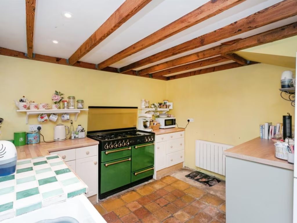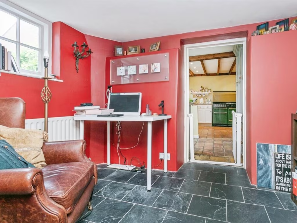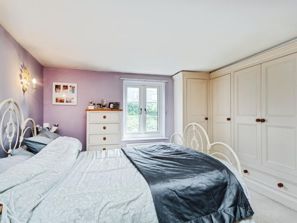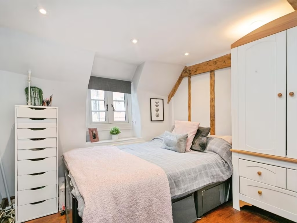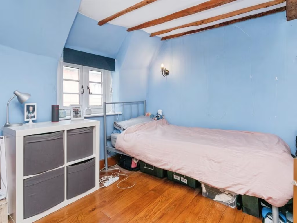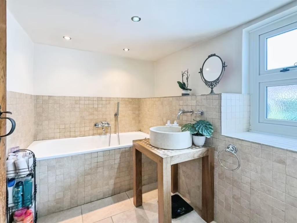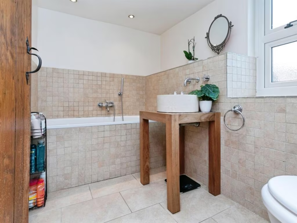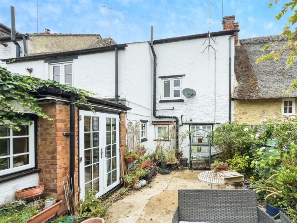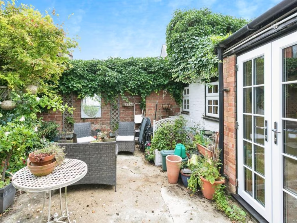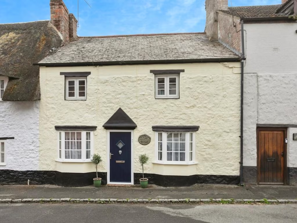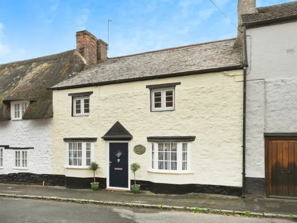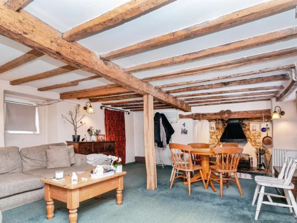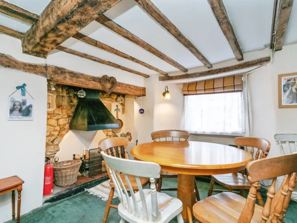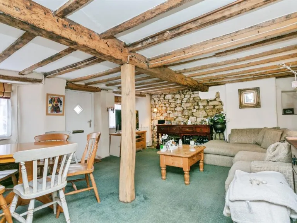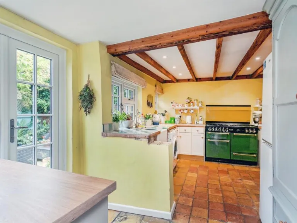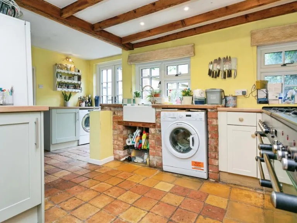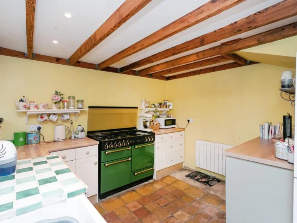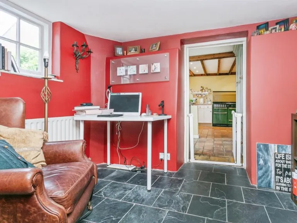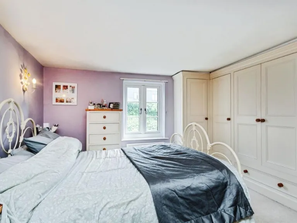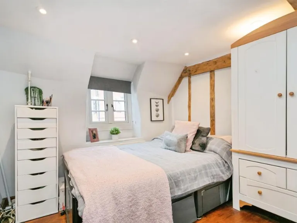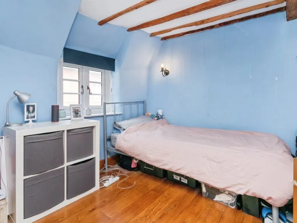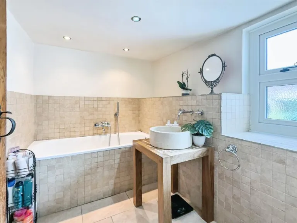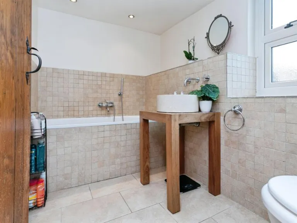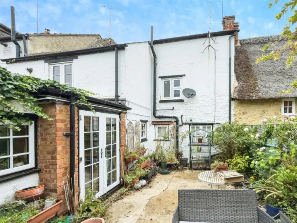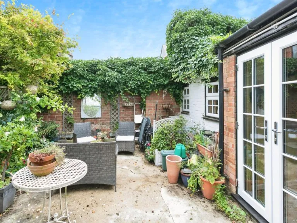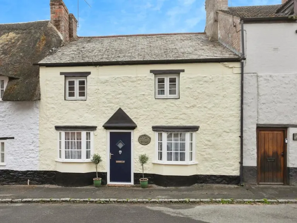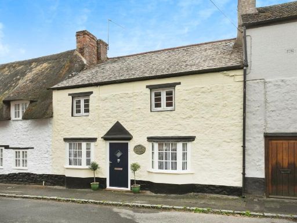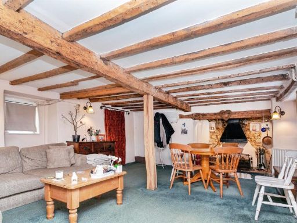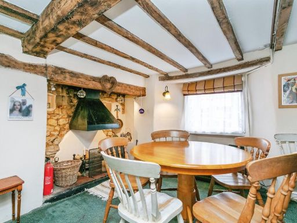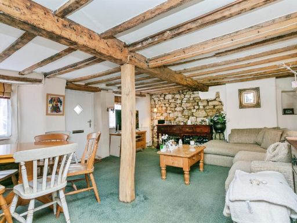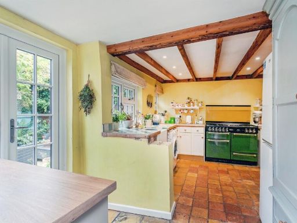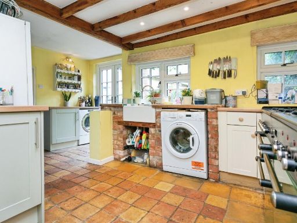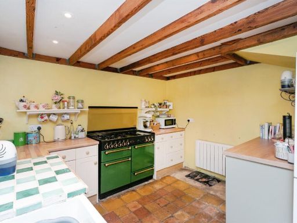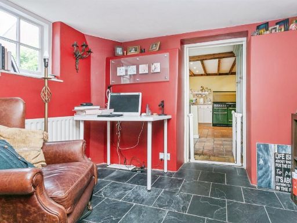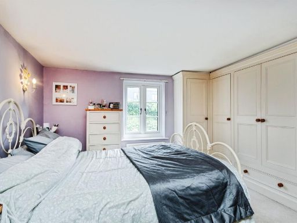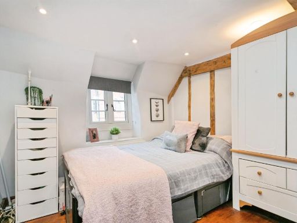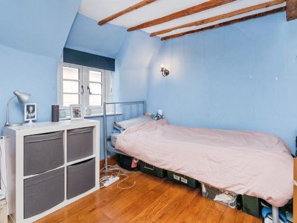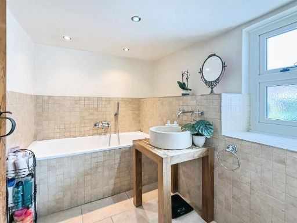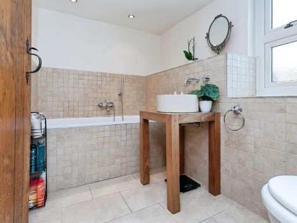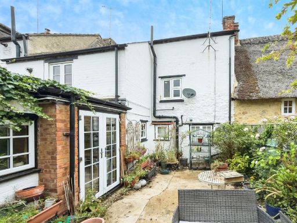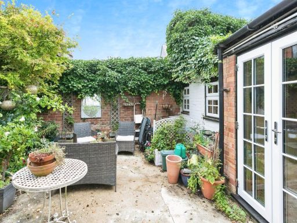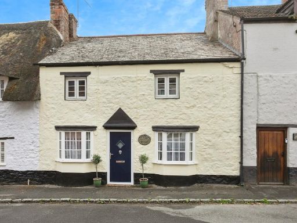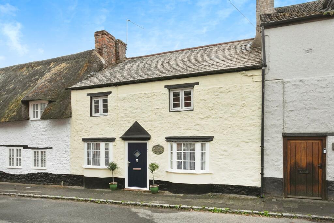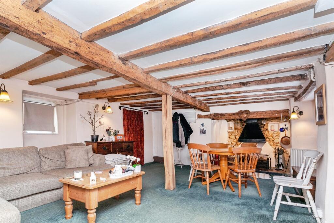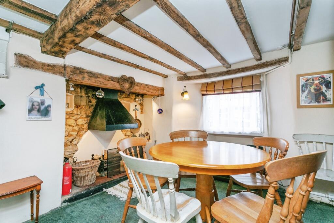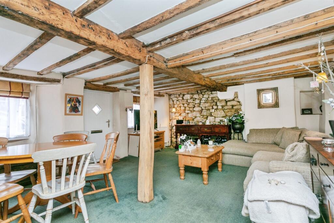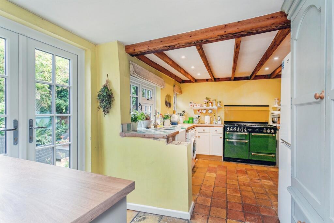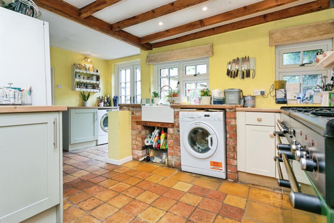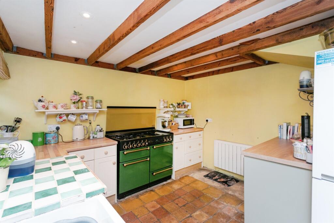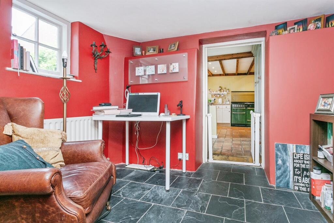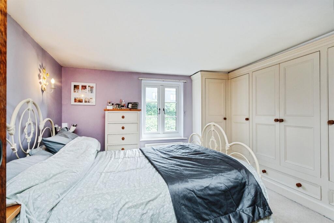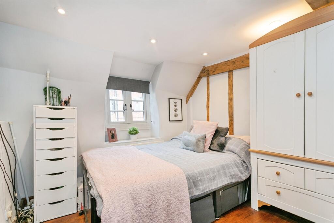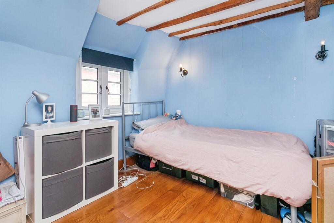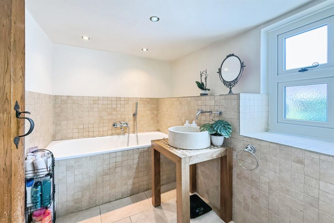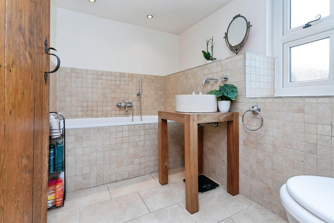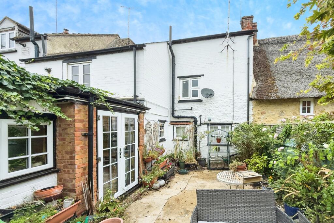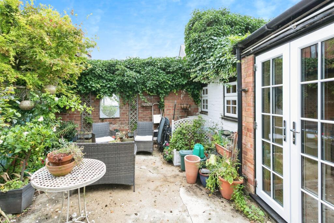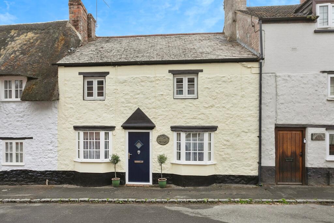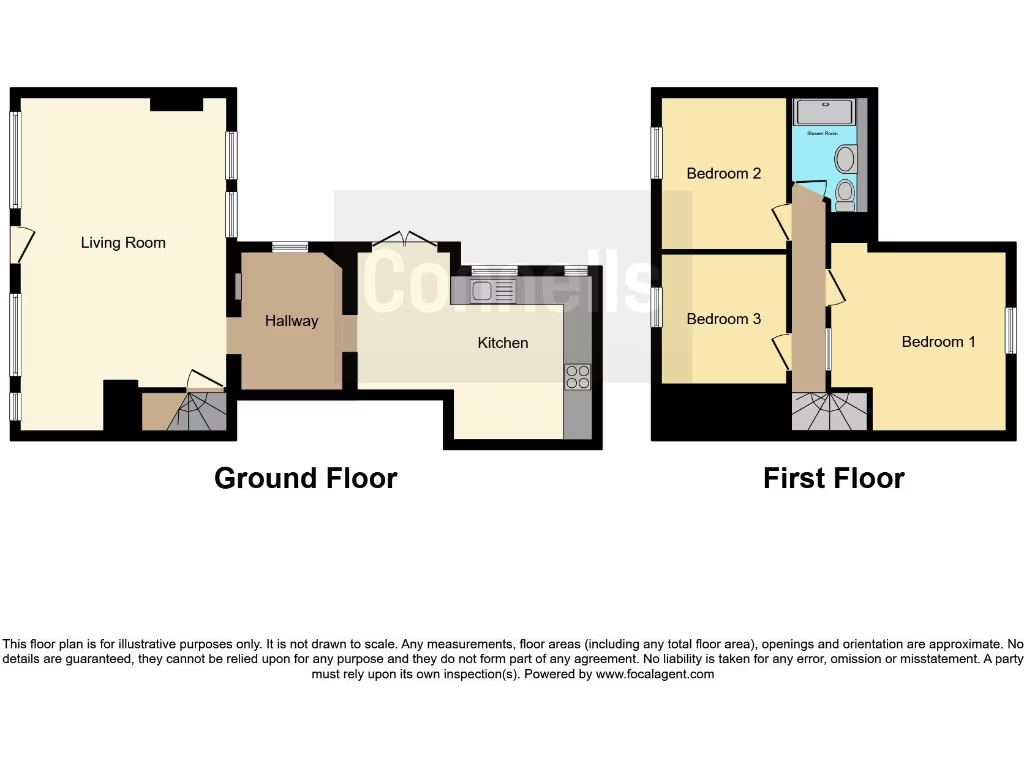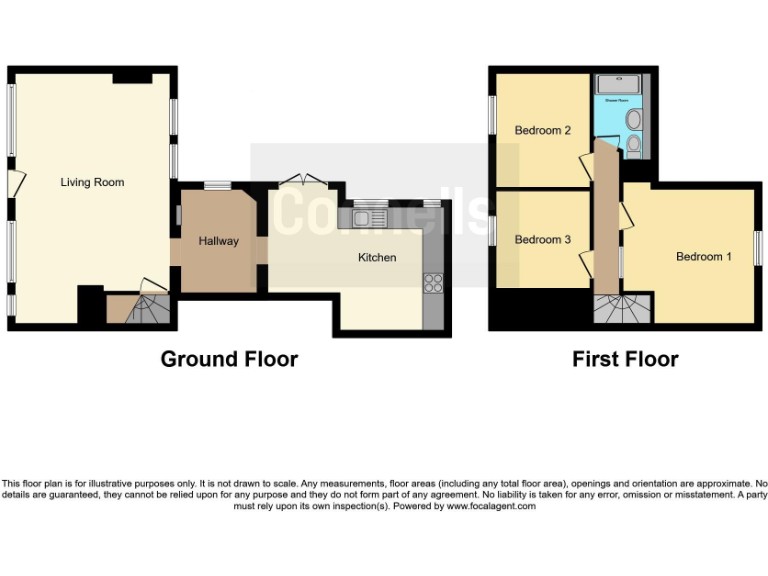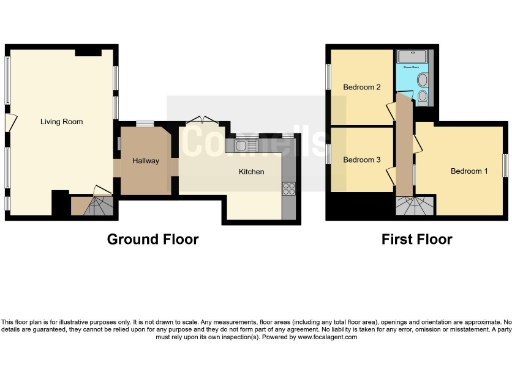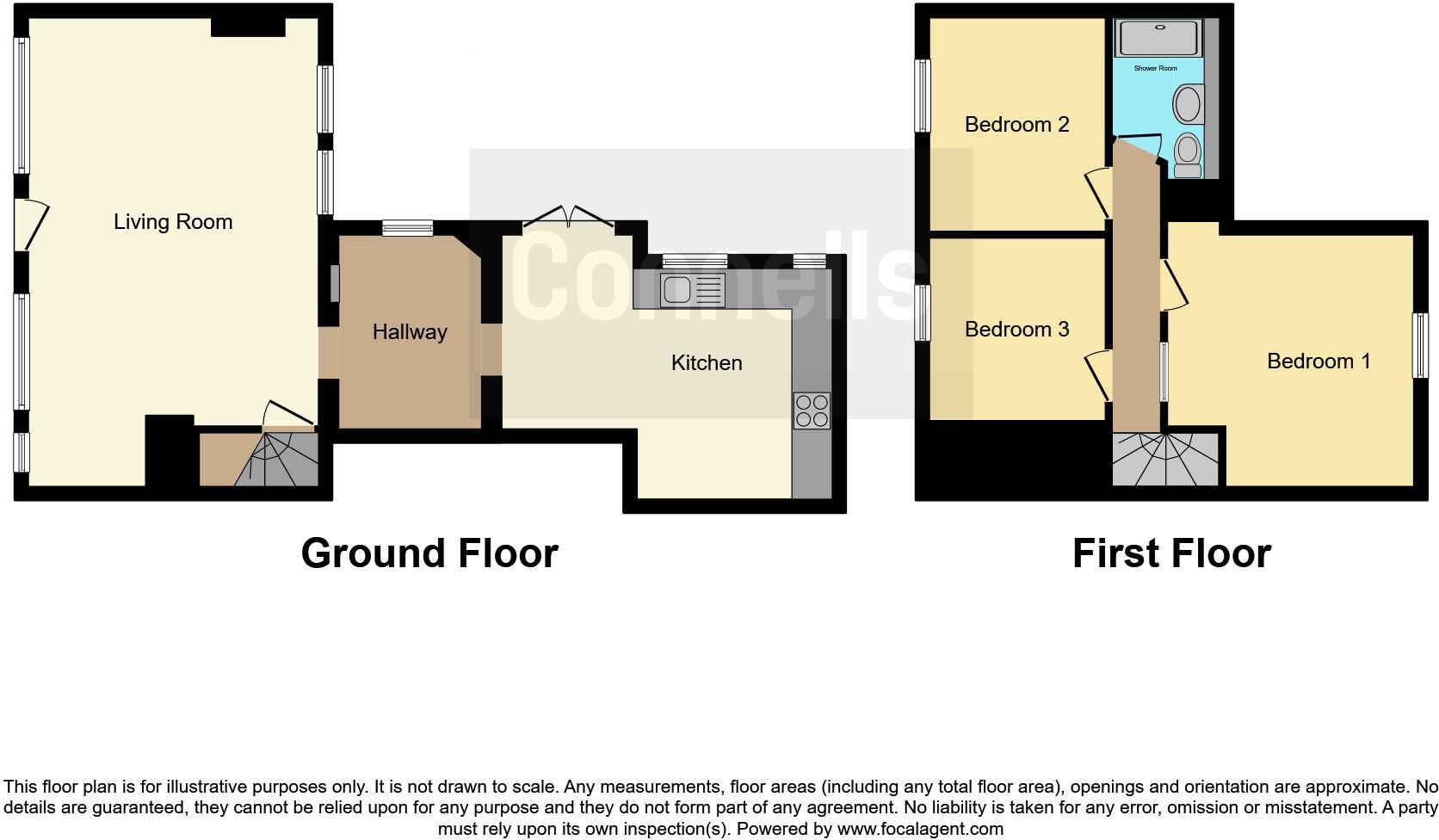Summary - Deepdene, Main Street, Tingewick, BUCKINGHAM MK18 4NL
3 bed 1 bath Terraced
Charming village home near top schools and a private walled garden.
3 double bedrooms in a character cottage
Impressive inglenook fireplace and exposed beams
Separate study and lounge-diner with bay window
Private walled rear garden; decent plot size
Refitted doors and double glazing (install dates unknown)
Single family bathroom; modest room proportions
Stone walls likely uninsulated — energy upgrades advised
Freehold, mains gas boiler and radiators
This attractive three-double-bedroom cottage sits on Main Street in Tingewick, offering authentic period character and village living close to top-rated Royal Latin School. The lounge-diner features an impressive inglenook fireplace and exposed beams, creating a warm central space for family life. A separate study and a kitchen with double doors to the private walled garden add everyday practicality and indoor–outdoor flow.
The house is historically built (pre-1900) in stone with charming period details; recent refitted doors and double glazing improve comfort. Heating is provided by a mains-gas boiler and radiators. The property is an average overall size (approx. 865 sq ft) with modest room proportions typical of older cottages, and a single family bathroom serves all three bedrooms.
Buyers should note material considerations: as-built stone walls are likely uninsulated, so upgrading thermal efficiency may be needed to reduce running costs. The layout and small room sizes limit extensive extension without planning, and there is only one bathroom. Measurements and services have not been independently verified — buyers should arrange surveys and checks on utilities, insulation and structural condition before committing.
This cottage will suit families seeking character and a village lifestyle with good schools nearby, and buyers who value period features and are open to modest energy-efficiency or cosmetic improvements. The decent plot and private garden also offer low-maintenance outdoor space and potential to personalise the property over time.
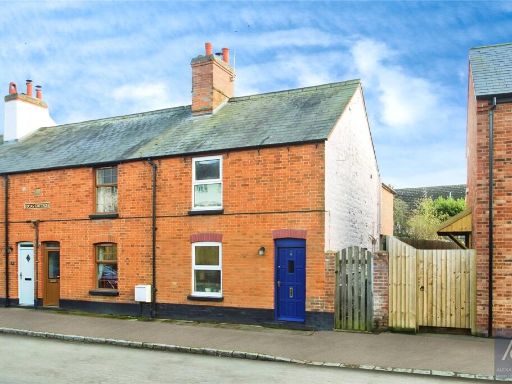 3 bedroom end of terrace house for sale in Main Street, Tingewick, Buckingham, MK18 — £320,000 • 3 bed • 2 bath • 1077 ft²
3 bedroom end of terrace house for sale in Main Street, Tingewick, Buckingham, MK18 — £320,000 • 3 bed • 2 bath • 1077 ft²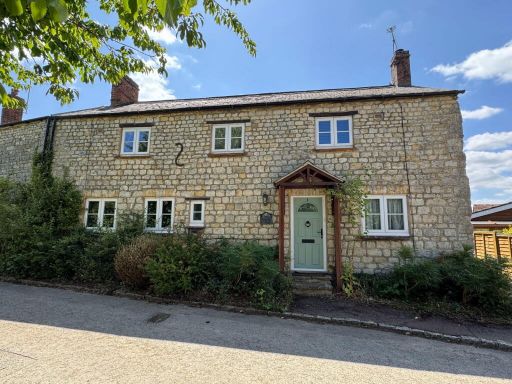 3 bedroom semi-detached house for sale in Church Lane, Tingewick, MK18 — £475,000 • 3 bed • 2 bath • 1329 ft²
3 bedroom semi-detached house for sale in Church Lane, Tingewick, MK18 — £475,000 • 3 bed • 2 bath • 1329 ft²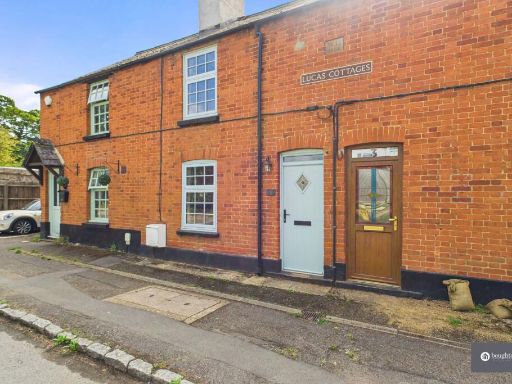 2 bedroom cottage for sale in Main Street, Tingewick, MK18 — £325,000 • 2 bed • 1 bath • 624 ft²
2 bedroom cottage for sale in Main Street, Tingewick, MK18 — £325,000 • 2 bed • 1 bath • 624 ft²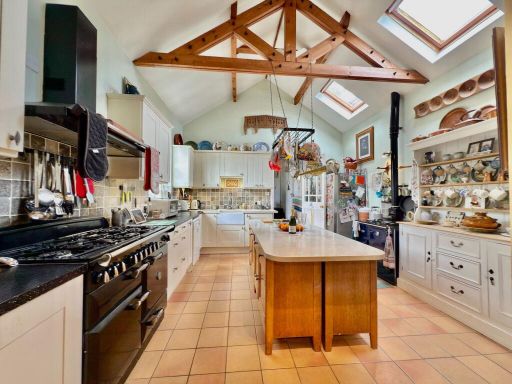 4 bedroom terraced house for sale in Main Street, Tingewick, Buckingham, MK18 4NN, MK18 — £625,000 • 4 bed • 2 bath • 1841 ft²
4 bedroom terraced house for sale in Main Street, Tingewick, Buckingham, MK18 4NN, MK18 — £625,000 • 4 bed • 2 bath • 1841 ft²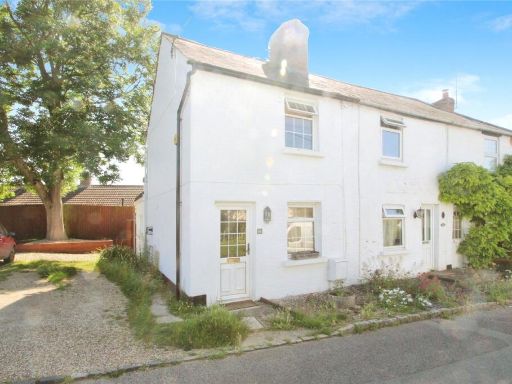 2 bedroom end of terrace house for sale in Water Stratford Road, Tingewick, Buckingham, MK18 — £270,000 • 2 bed • 1 bath • 540 ft²
2 bedroom end of terrace house for sale in Water Stratford Road, Tingewick, Buckingham, MK18 — £270,000 • 2 bed • 1 bath • 540 ft²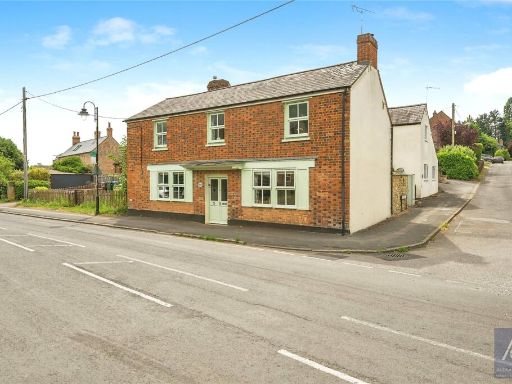 3 bedroom detached house for sale in Main Street, Tingewick, Buckingham, MK18 — £535,000 • 3 bed • 2 bath • 1501 ft²
3 bedroom detached house for sale in Main Street, Tingewick, Buckingham, MK18 — £535,000 • 3 bed • 2 bath • 1501 ft²