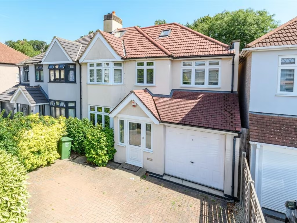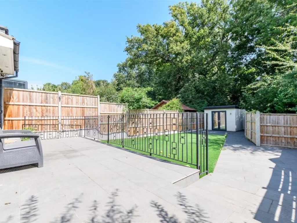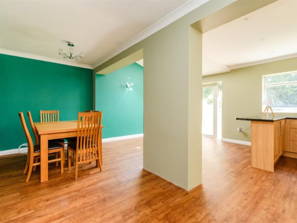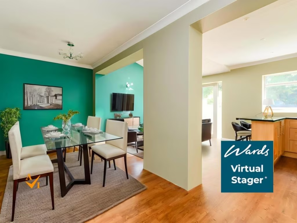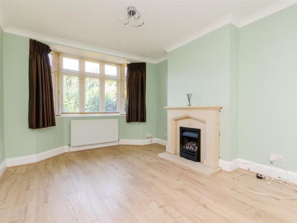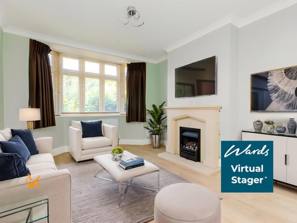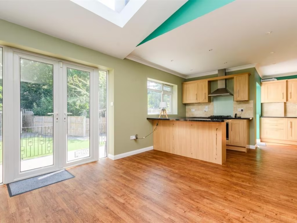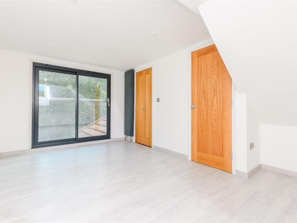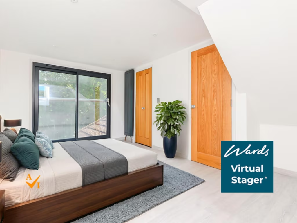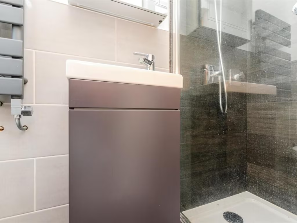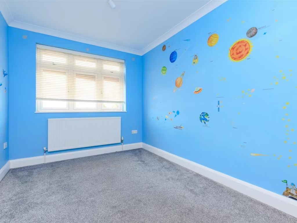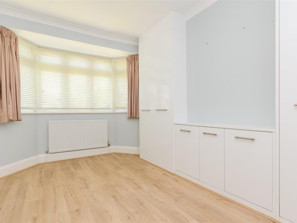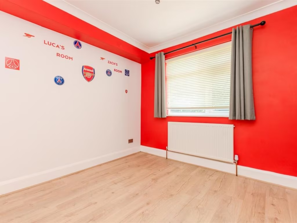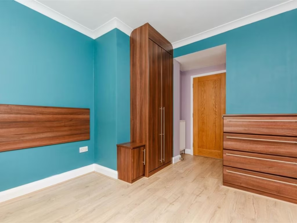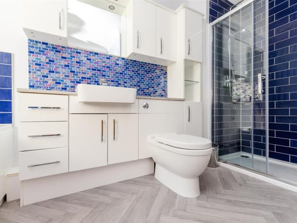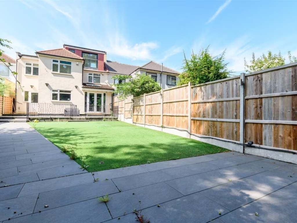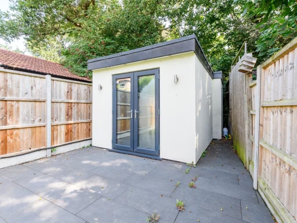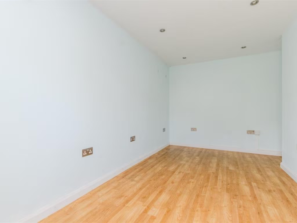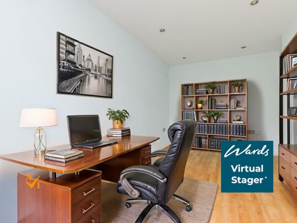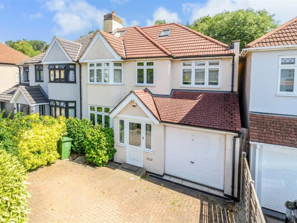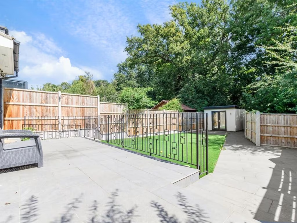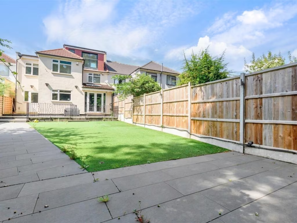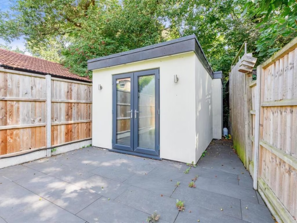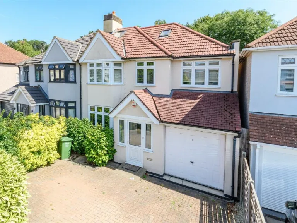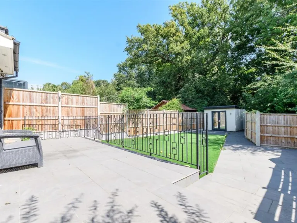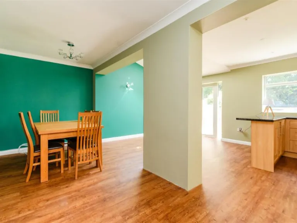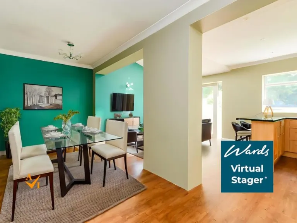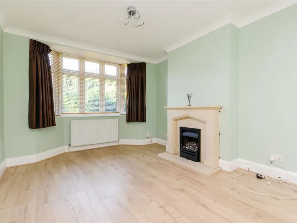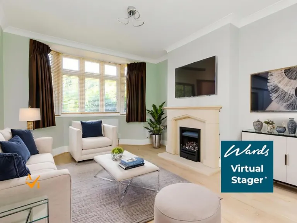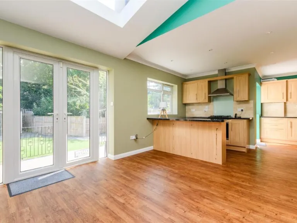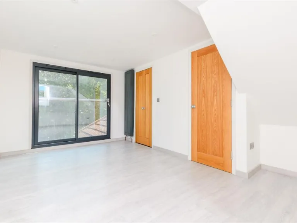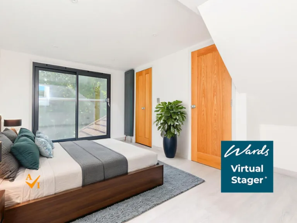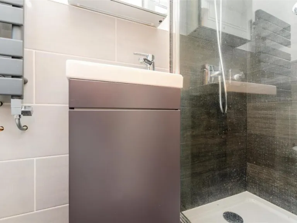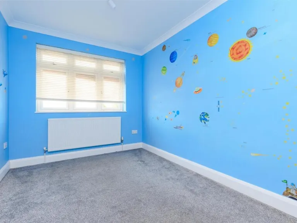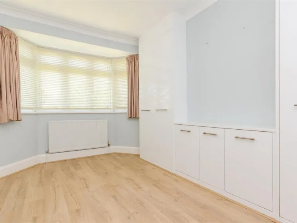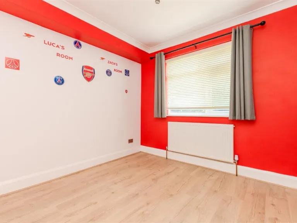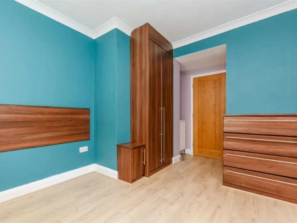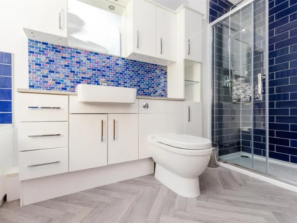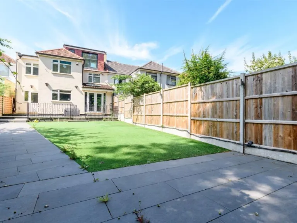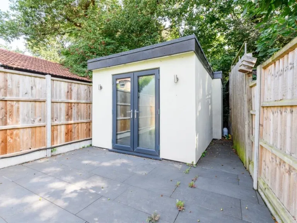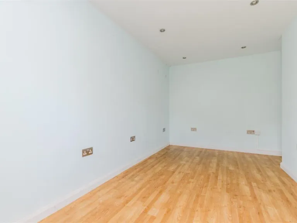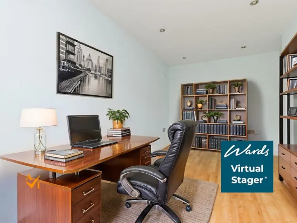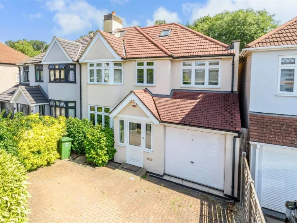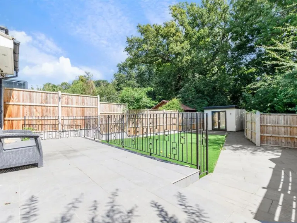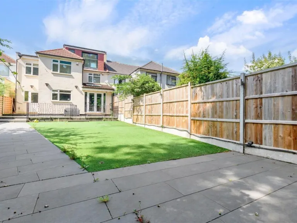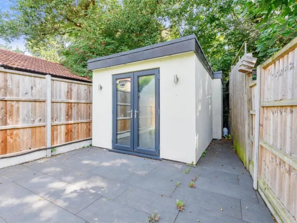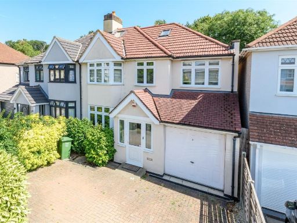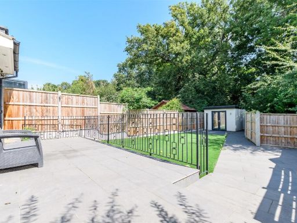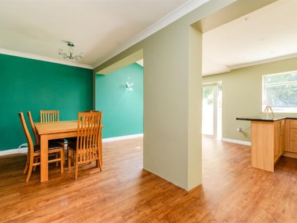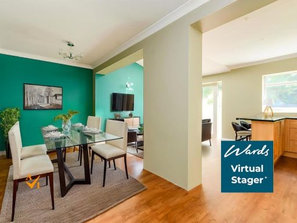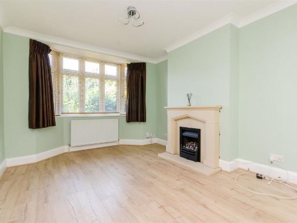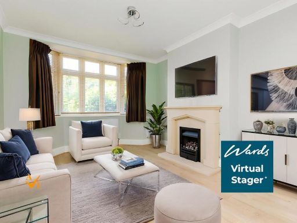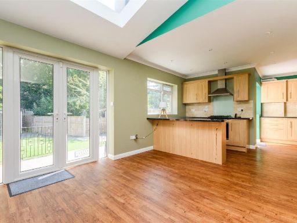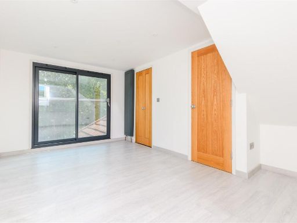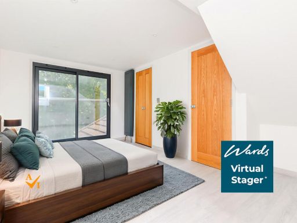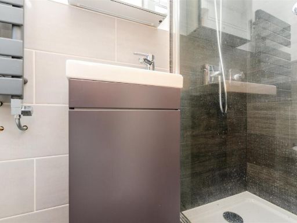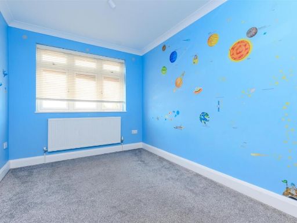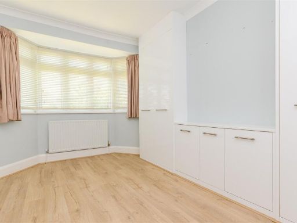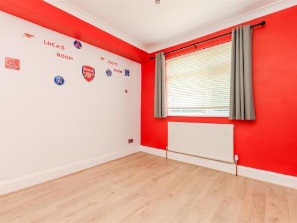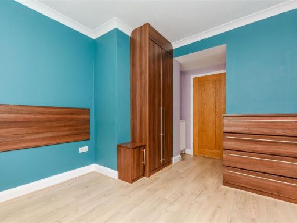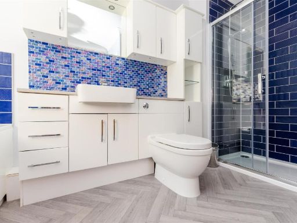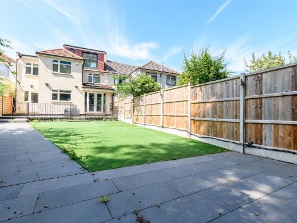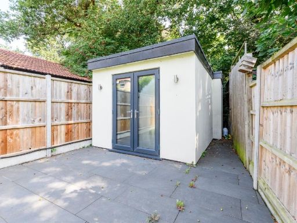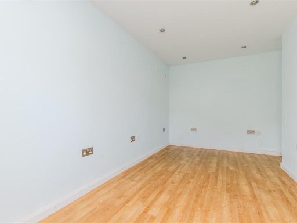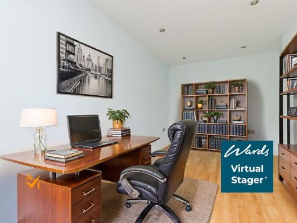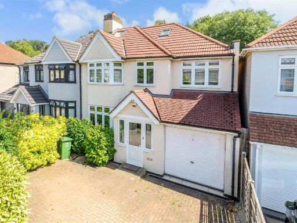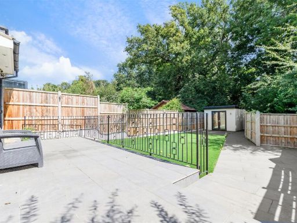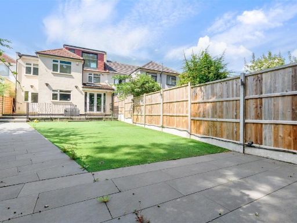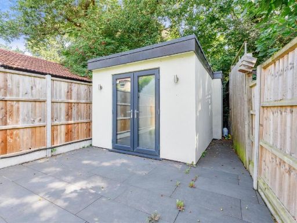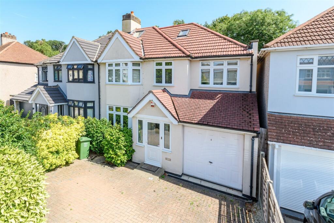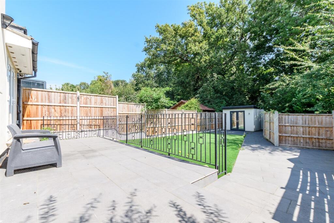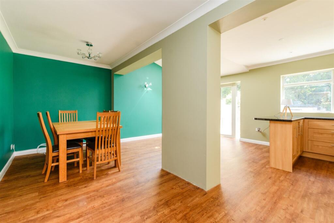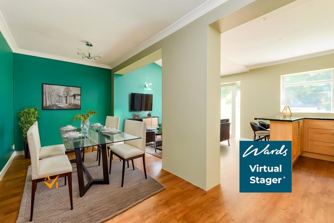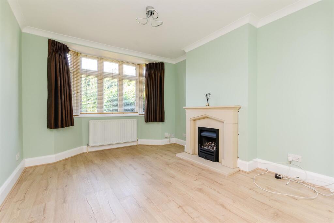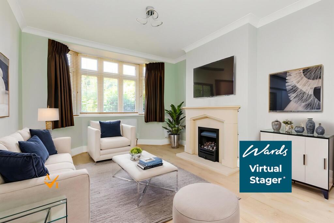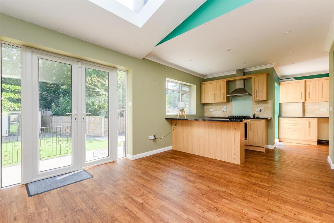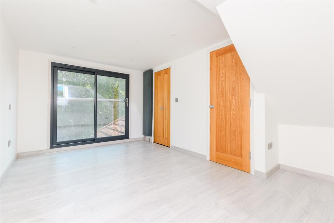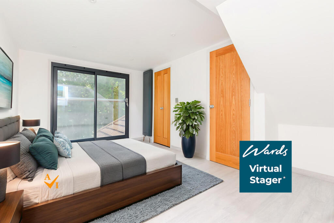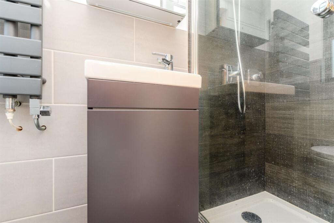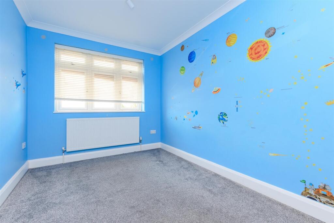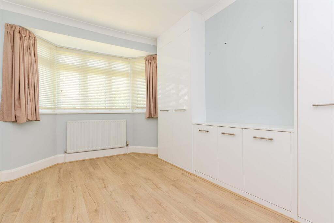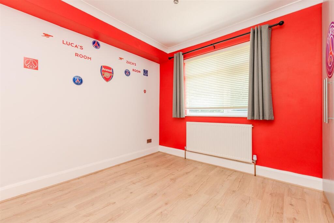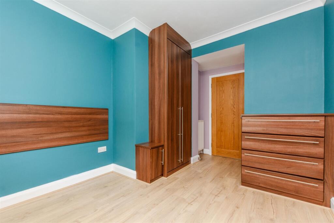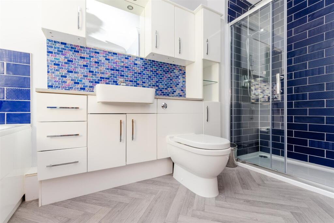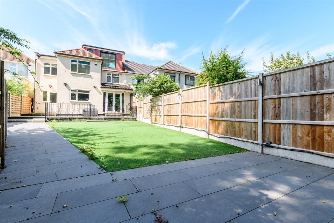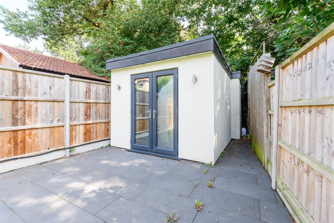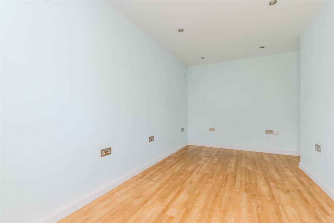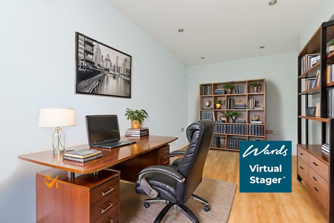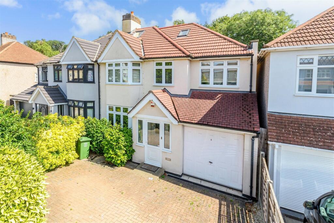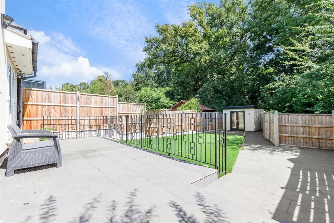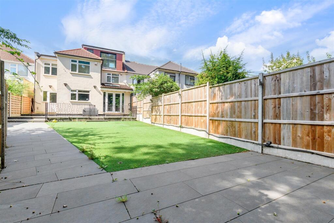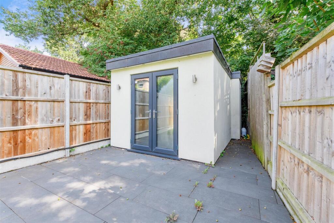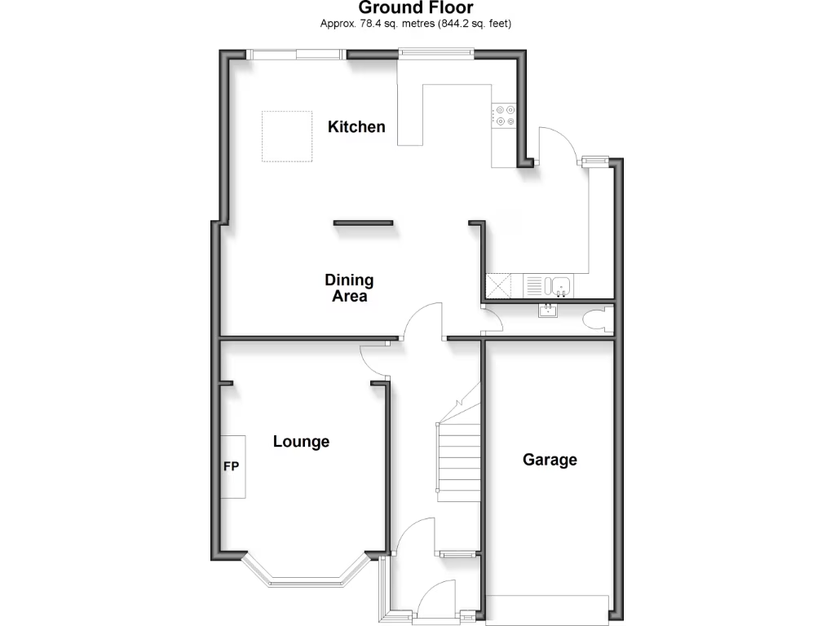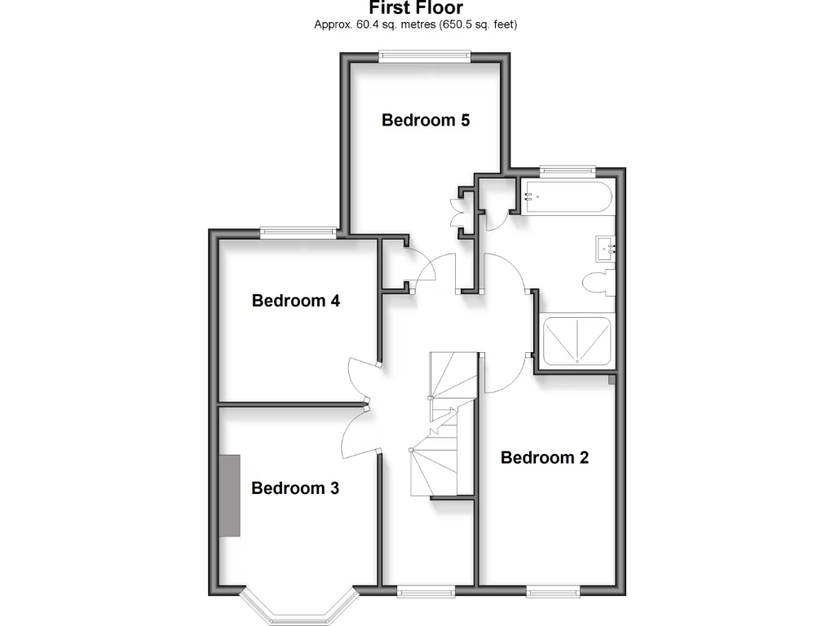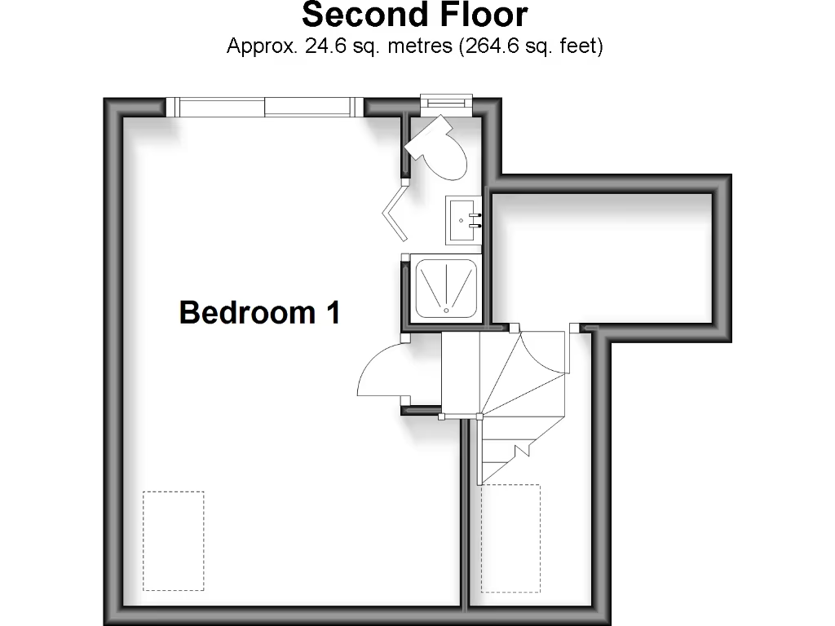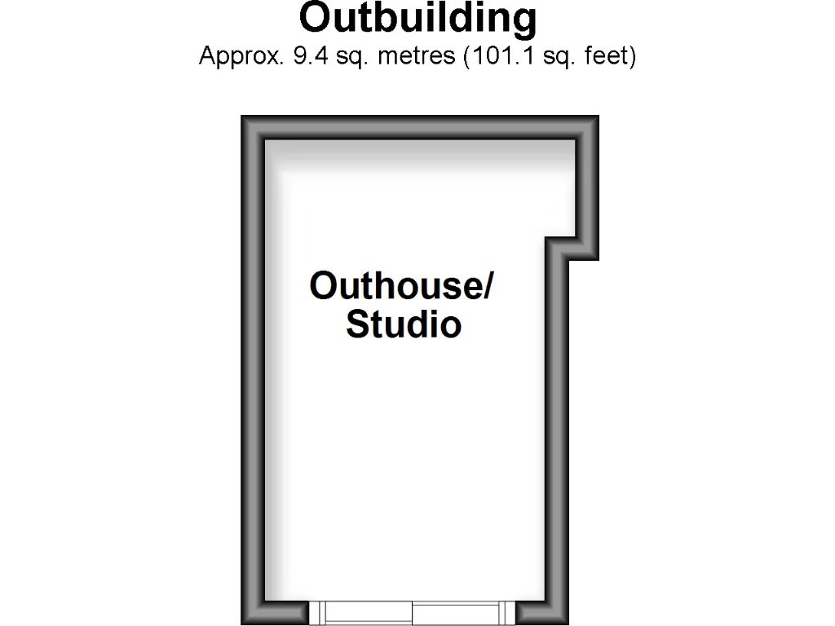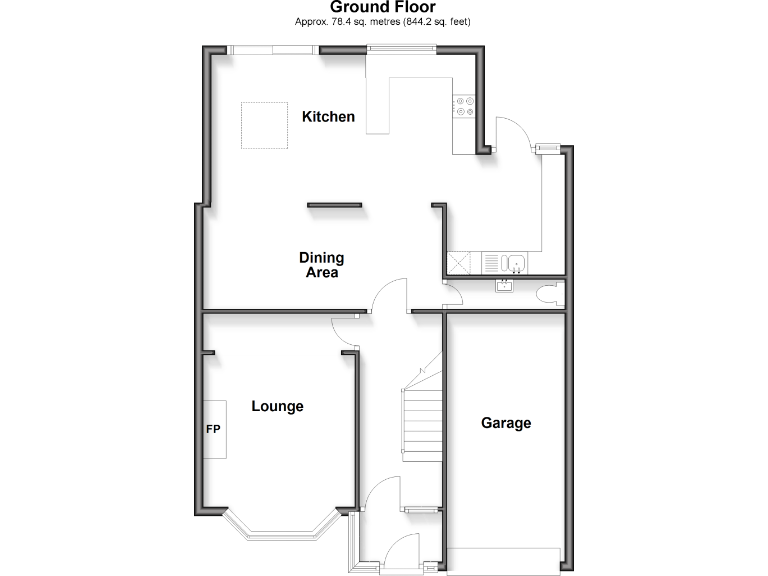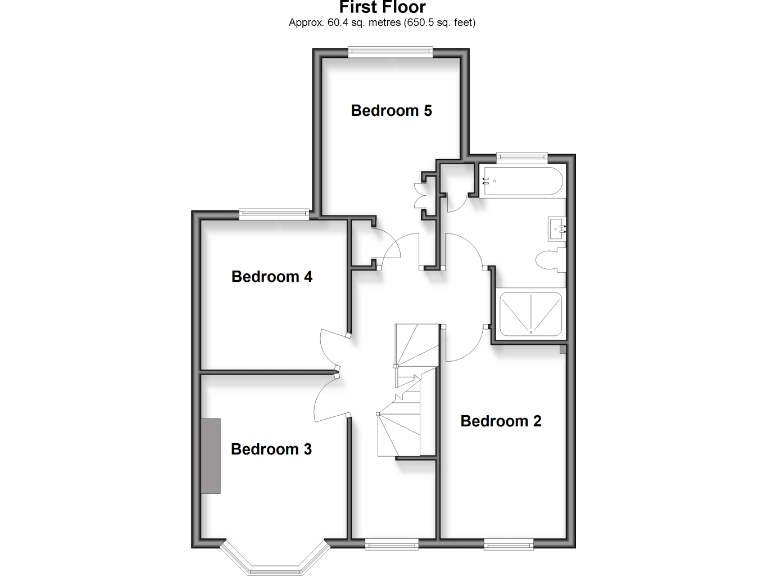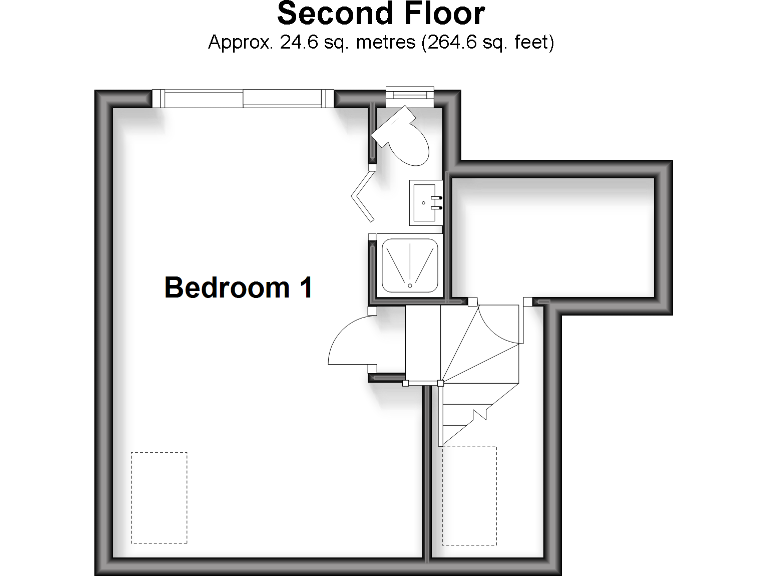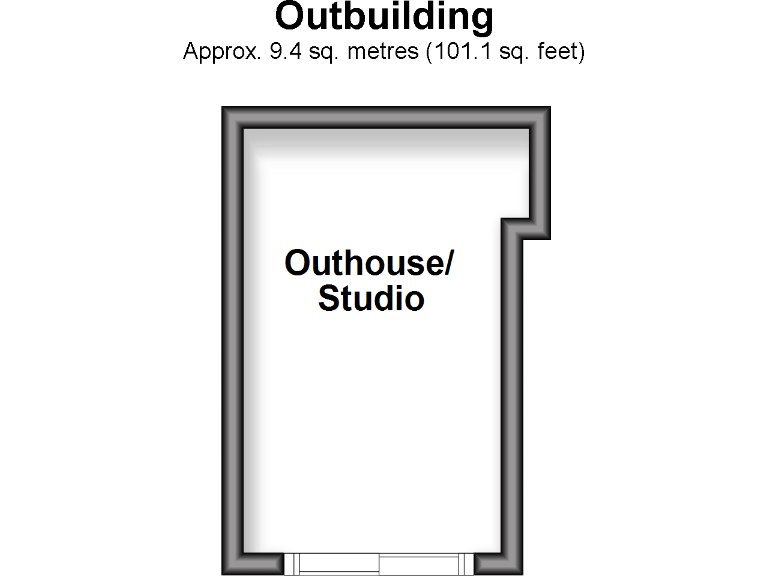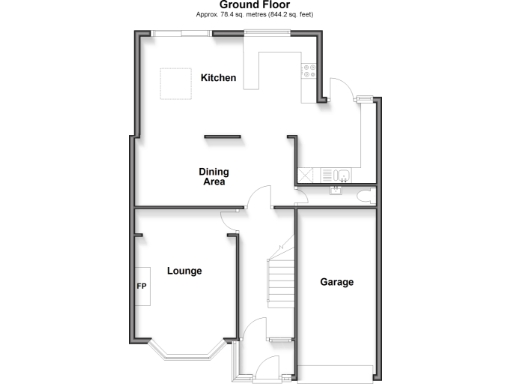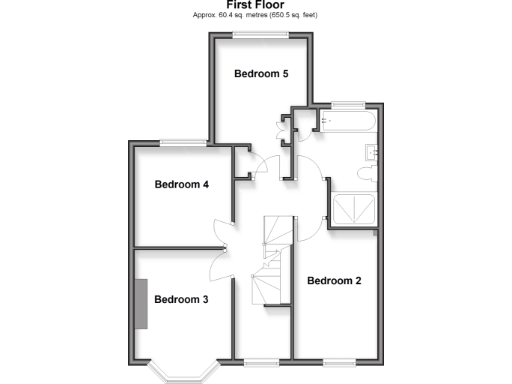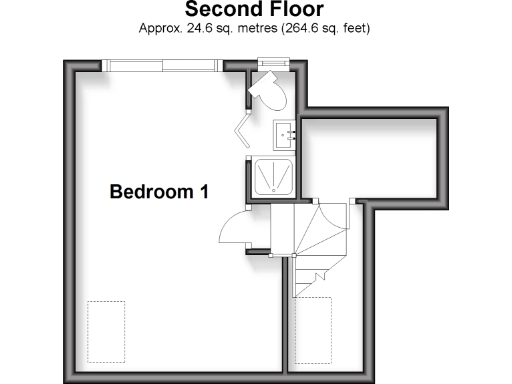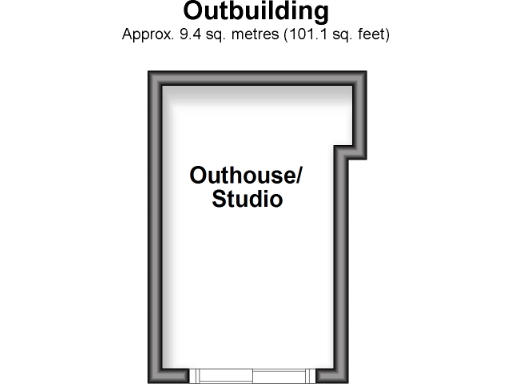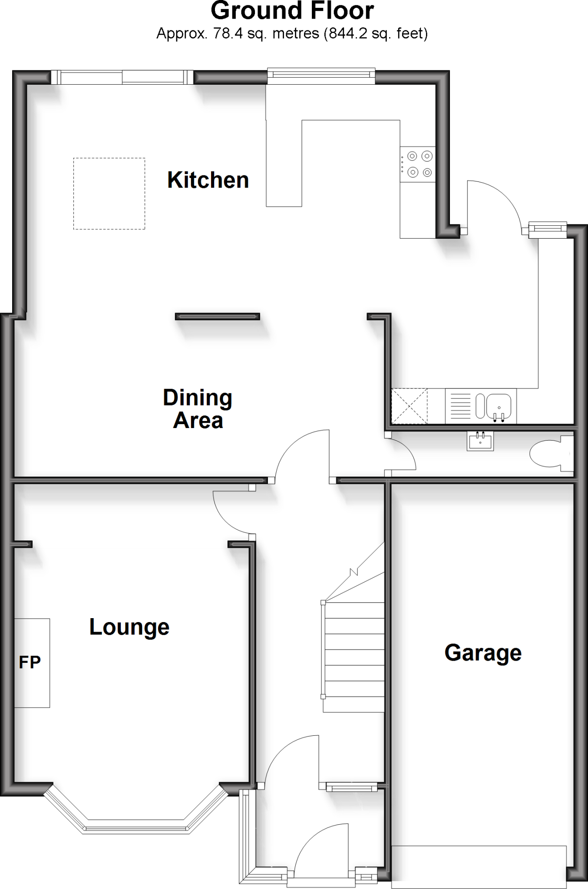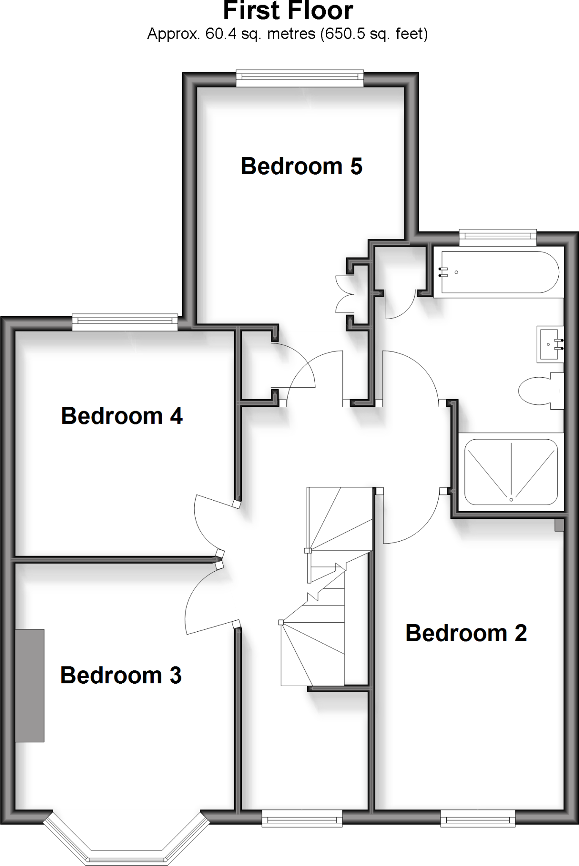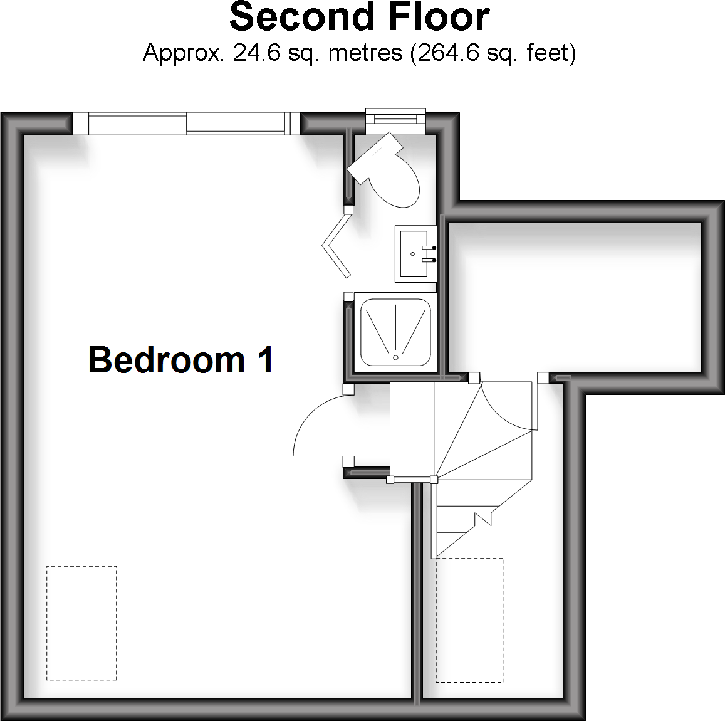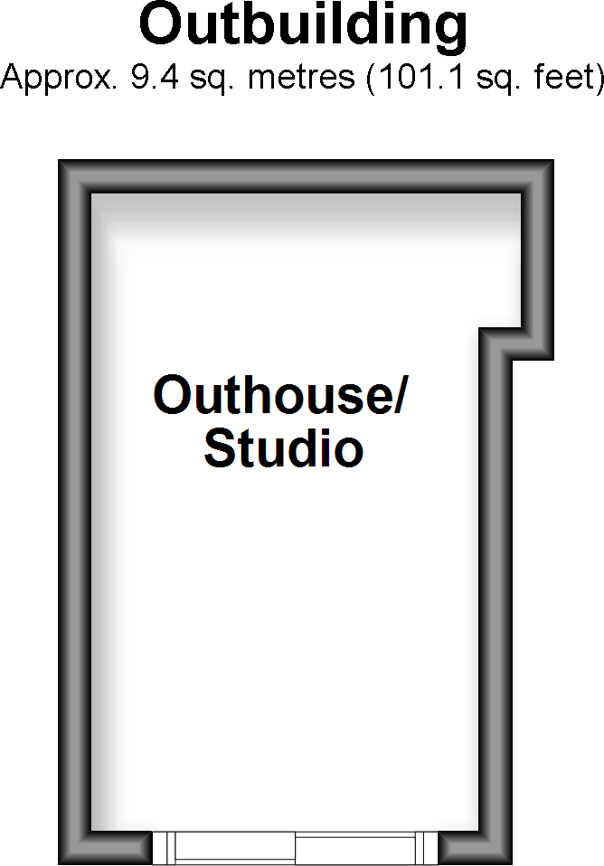Summary - 10 MARTENS AVENUE BEXLEYHEATH DA7 6BD
5 bed 2 bath Semi-Detached
Extended five-bedroom family home with woodland views and a handy garden studio..
Chain free five-bedroom extended semi-detached family home
Stunning main bedroom with ensuite and Juliette balcony over woodland
Low-maintenance rear garden with outhouse ideal as studio or office
Integral garage plus driveway parking for multiple cars
Generous reception sizes: large kitchen, dining area and lounge
Solid brick property; no confirmed cavity insulation (consider upgrades)
Double glazing present; installation date unknown
Council tax band described as expensive; verify costs
This extended semi-detached home on Martens Avenue offers generous, well-proportioned living across five bedrooms and circa 1,647 sq ft — a practical layout for growing families. The principal bedroom is a standout, with an ensuite and a Juliette balcony that looks out over Martens Grove Woods, providing a peaceful woodland aspect. The property is offered chain free and includes an integral garage plus driveway parking.
The rear garden is low maintenance and includes a useful outhouse currently presented as an entertaining space; it would also suit a home office or studio. The principal reception spaces include a 15'5" lounge and an 18' dining area opening to an 18'7" kitchen and separate utility — room sizes that support flexible family living and entertaining. Local schools rated Good and nearby woodland add to the family appeal.
Practical points to note: the house is a solid brick construction (typical of its era) with no confirmed cavity insulation — consider thermal improvements. The property has double glazing (install date unknown) and mains gas central heating. Council tax is described as expensive and buyers should verify planning/building-regulation compliance for any extensions or conversions. All measurements and services should be independently checked.
Overall this is a spacious, characterful family home with clear potential to modernise and improve energy performance. It will suit buyers seeking space, good local schools and quick access to green space, while those prioritising low running costs or turnkey condition should factor in potential upgrade work.
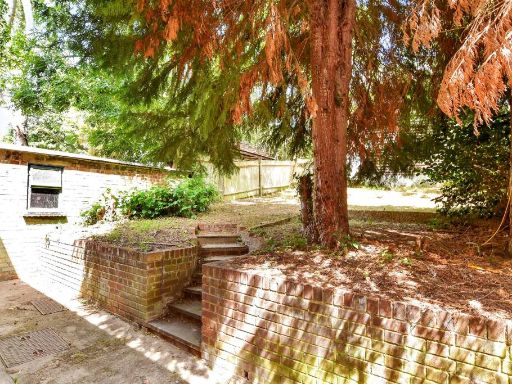 4 bedroom semi-detached house for sale in Rochester Drive, Bexley, Kent, DA5 — £575,000 • 4 bed • 2 bath • 1400 ft²
4 bedroom semi-detached house for sale in Rochester Drive, Bexley, Kent, DA5 — £575,000 • 4 bed • 2 bath • 1400 ft²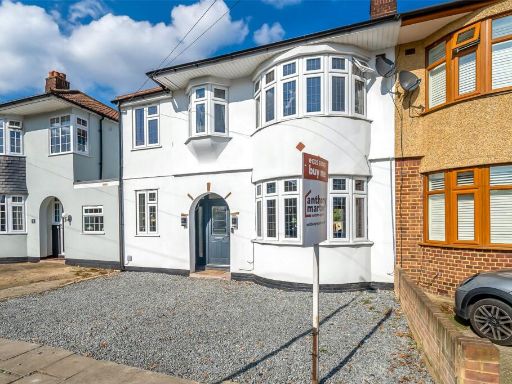 5 bedroom semi-detached house for sale in Martens Avenue, Bexleyheath, Kent, DA7 — £625,000 • 5 bed • 2 bath • 1613 ft²
5 bedroom semi-detached house for sale in Martens Avenue, Bexleyheath, Kent, DA7 — £625,000 • 5 bed • 2 bath • 1613 ft²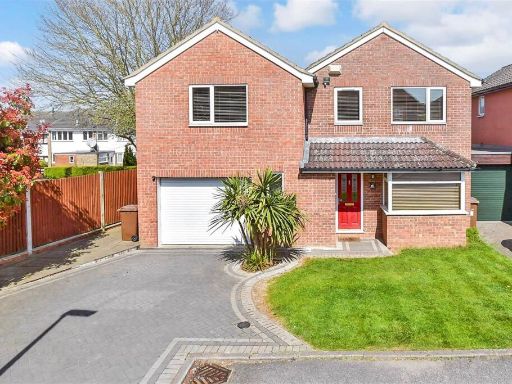 5 bedroom link detached house for sale in Estelle Close, Rochester, Kent, ME1 — £550,000 • 5 bed • 2 bath • 1561 ft²
5 bedroom link detached house for sale in Estelle Close, Rochester, Kent, ME1 — £550,000 • 5 bed • 2 bath • 1561 ft²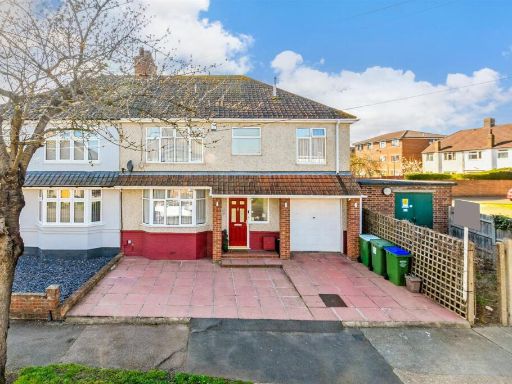 5 bedroom semi-detached house for sale in Springfield Road, Bexleyheath, Kent, DA7 — £625,000 • 5 bed • 2 bath • 1475 ft²
5 bedroom semi-detached house for sale in Springfield Road, Bexleyheath, Kent, DA7 — £625,000 • 5 bed • 2 bath • 1475 ft²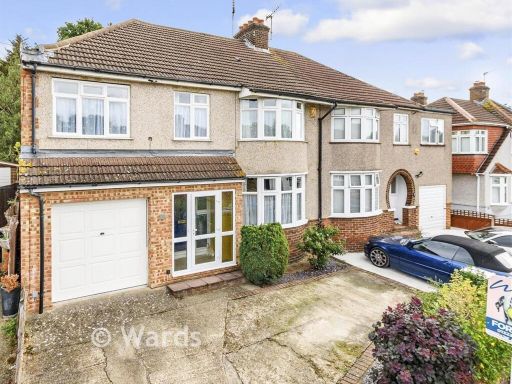 5 bedroom semi-detached house for sale in Grasmere Road, Bexleyheath, Kent, DA7 — £650,000 • 5 bed • 2 bath • 1139 ft²
5 bedroom semi-detached house for sale in Grasmere Road, Bexleyheath, Kent, DA7 — £650,000 • 5 bed • 2 bath • 1139 ft²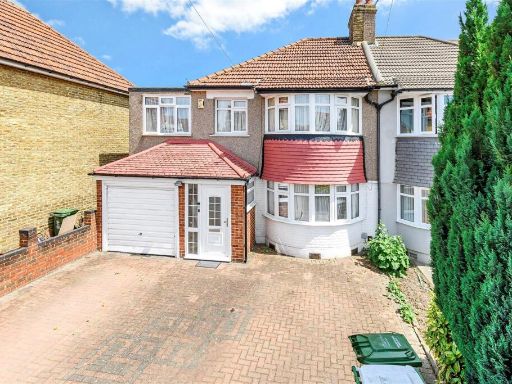 4 bedroom semi-detached house for sale in Teignmouth Road, Welling, Kent, DA16 — £575,000 • 4 bed • 2 bath • 903 ft²
4 bedroom semi-detached house for sale in Teignmouth Road, Welling, Kent, DA16 — £575,000 • 4 bed • 2 bath • 903 ft²