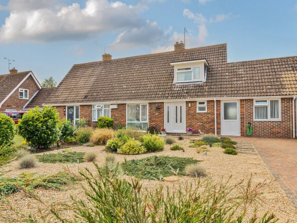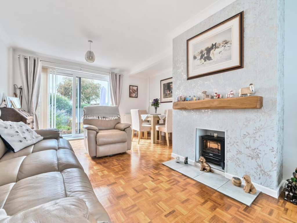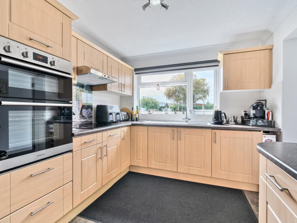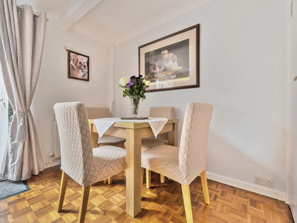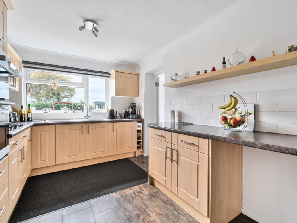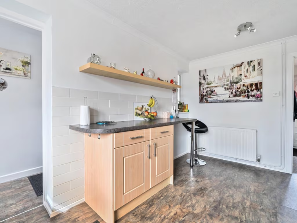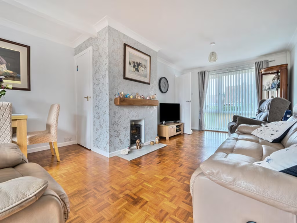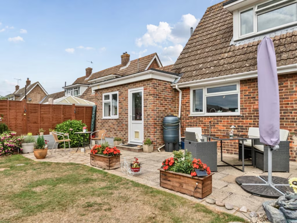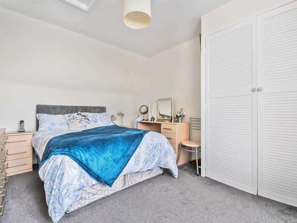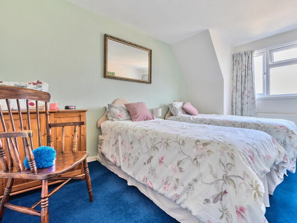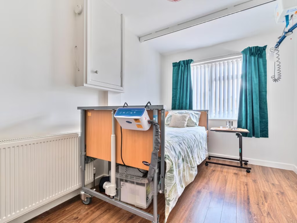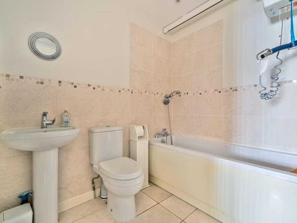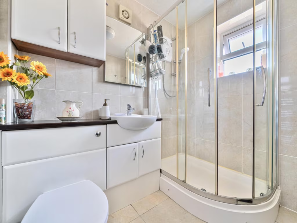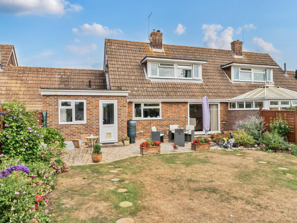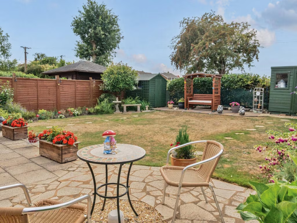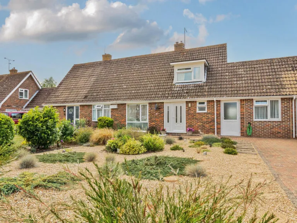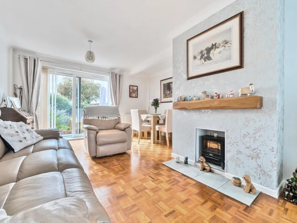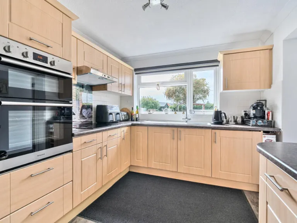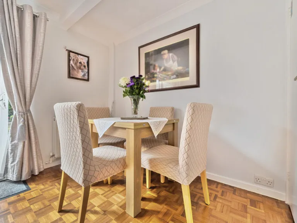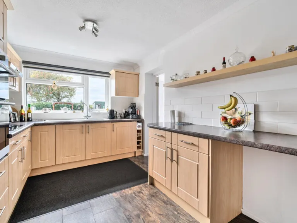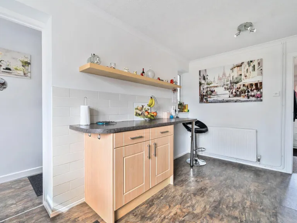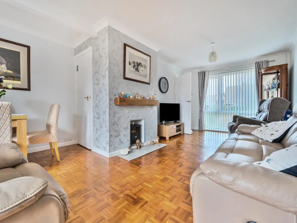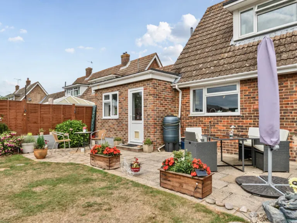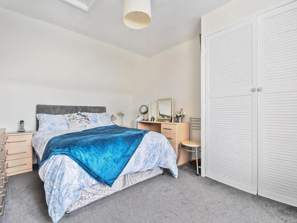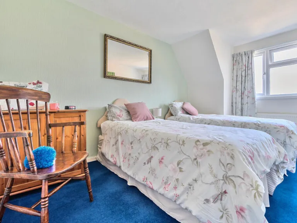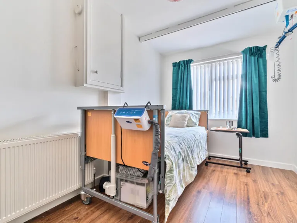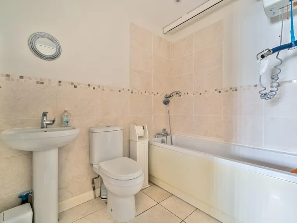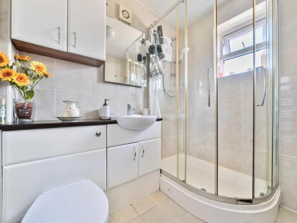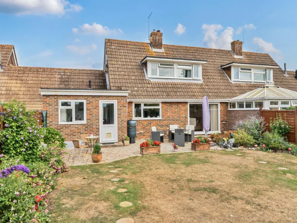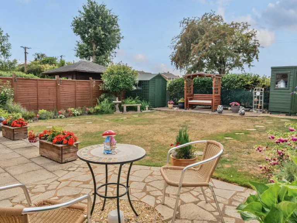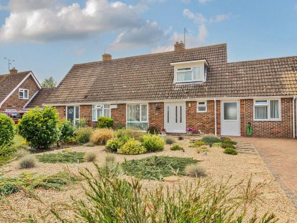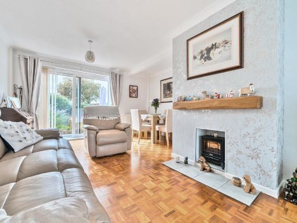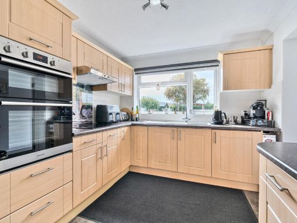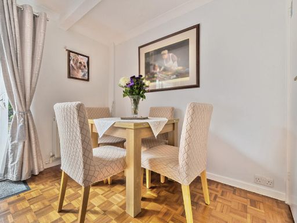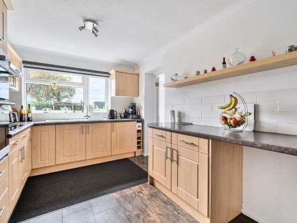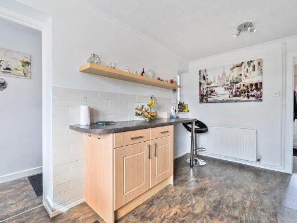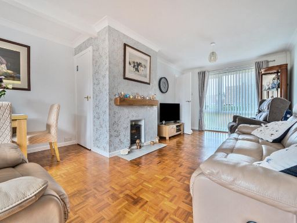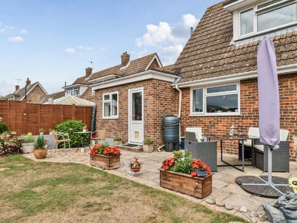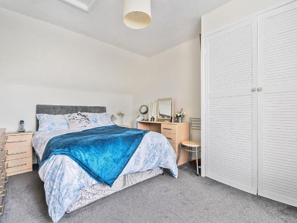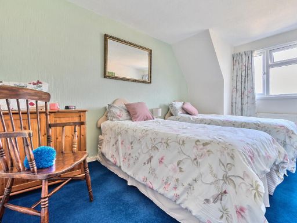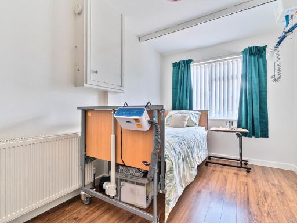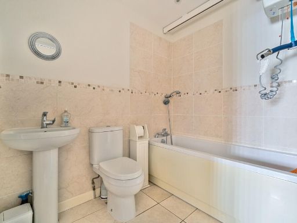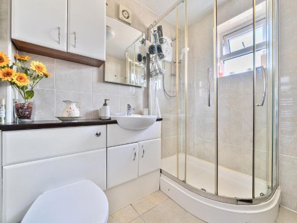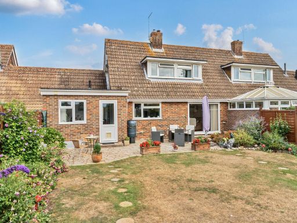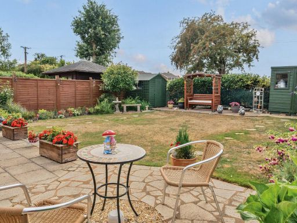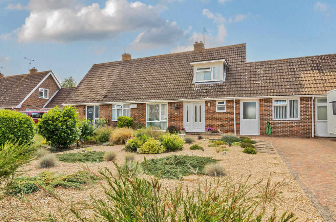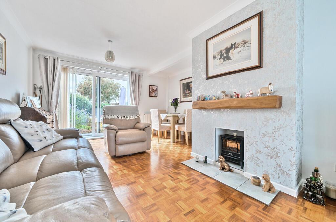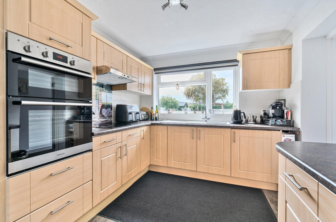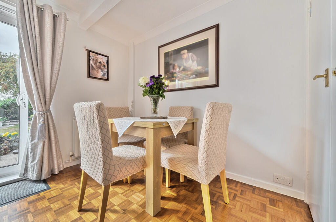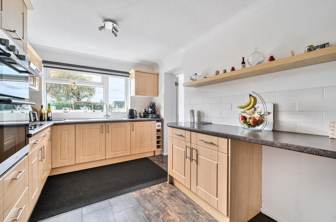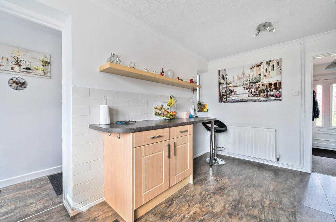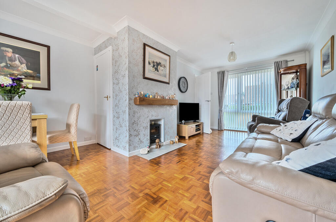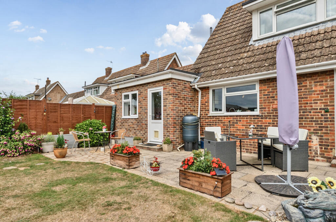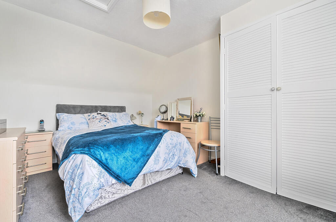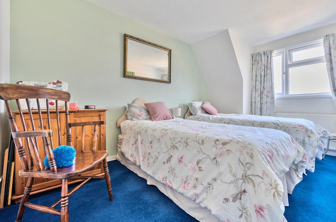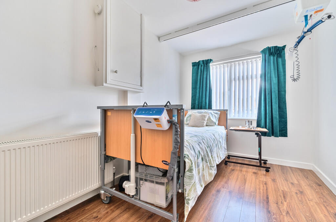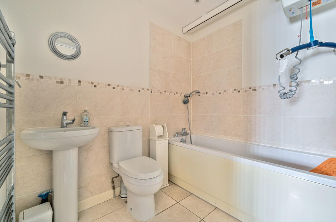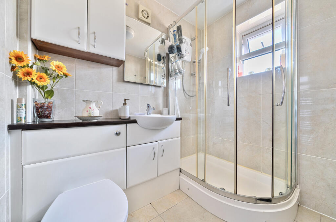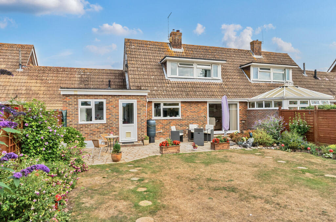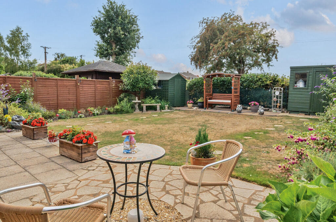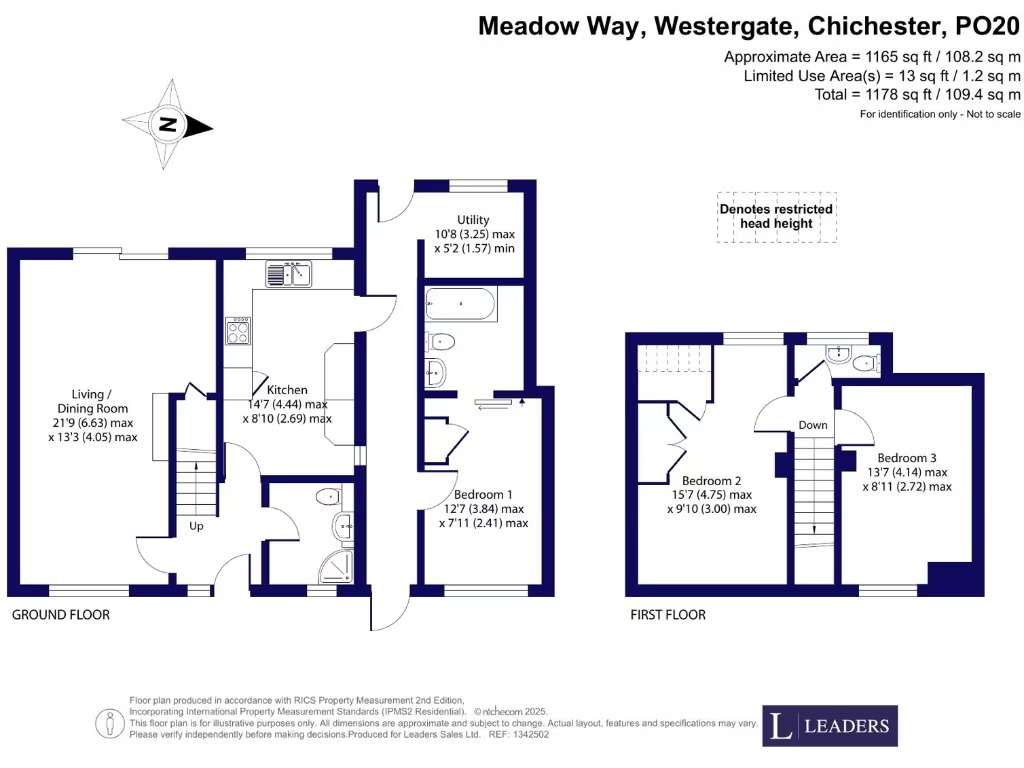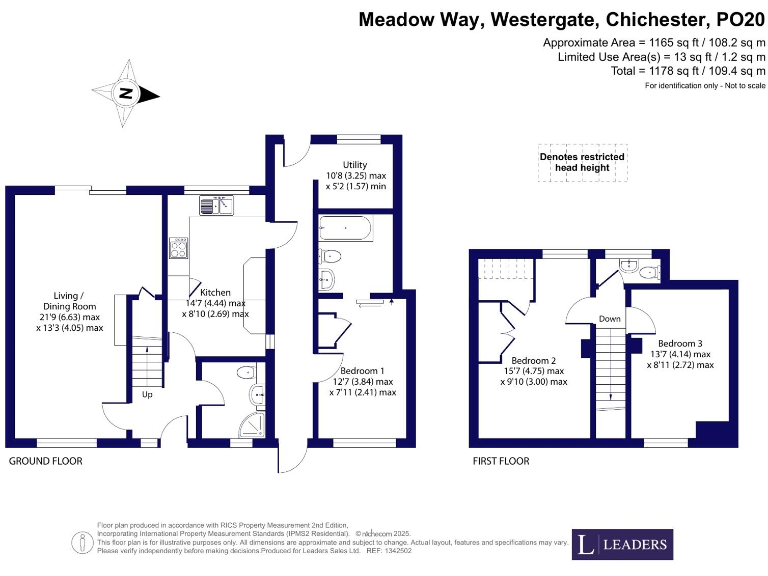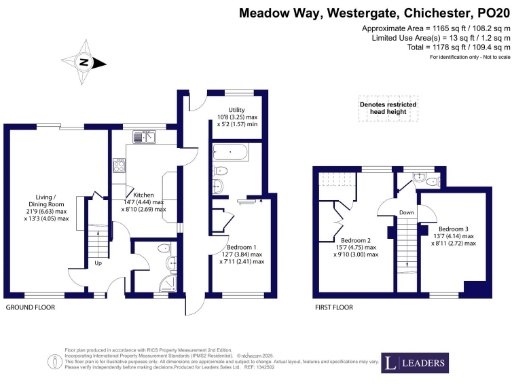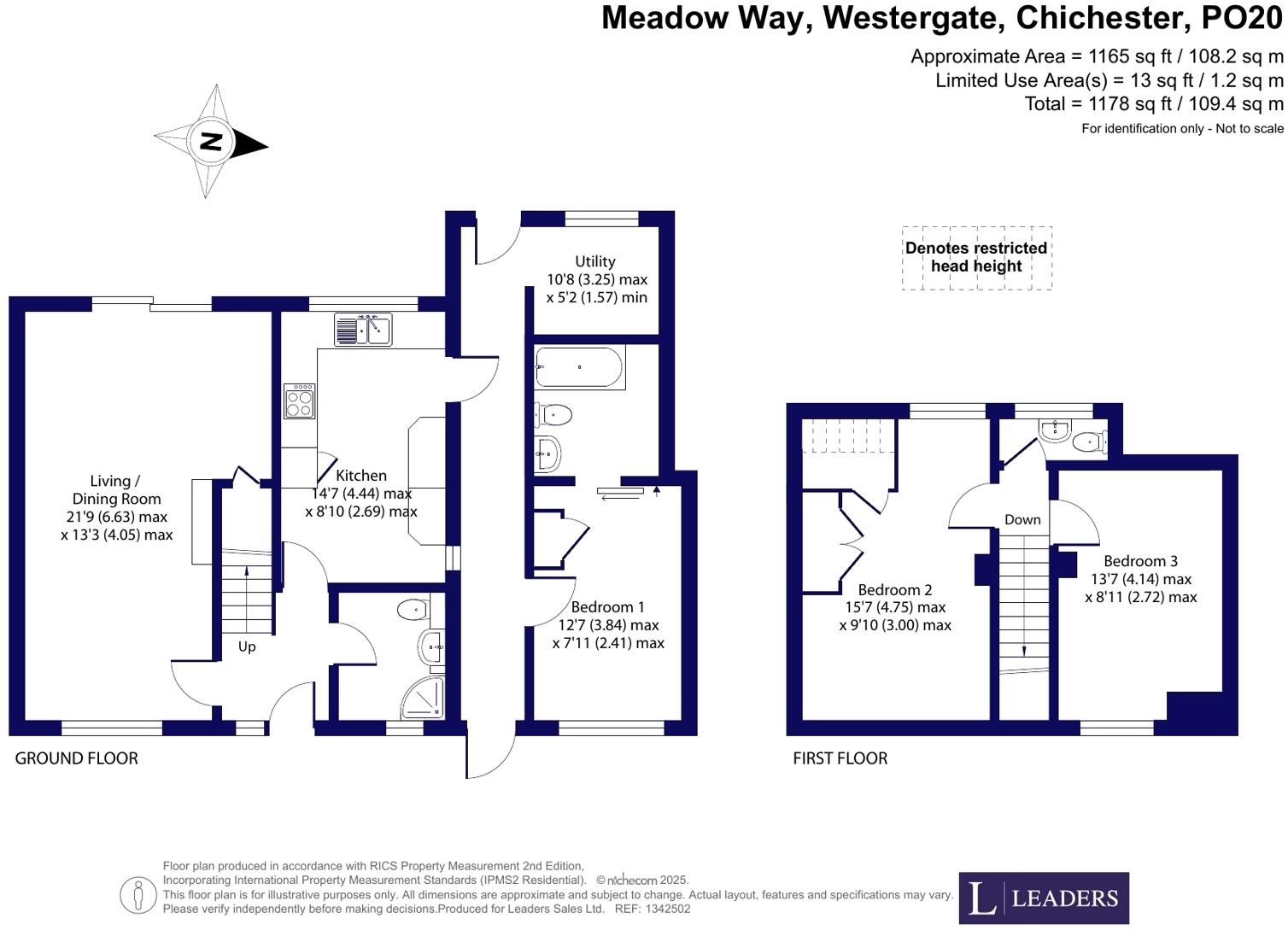Summary - 21 MEADOW WAY WESTERGATE CHICHESTER PO20 3QT
3 bed 2 bath Semi-Detached
Versatile family home with annexe potential and a sunny west garden.
- Three-bedroom chalet-style semi with versatile layout
- Ground-floor bedroom and converted garage annexe potential
- Double-aspect living/dining room with French doors and parquet flooring
- Well-equipped kitchen with breakfast bar
- West-facing rear garden, well maintained
- Driveway for two cars and large front garden
- Medium flood risk and slow broadband speeds
- Freehold, mains gas heating and double glazing (install date unknown)
Set in a quiet cul-de-sac in Westergate, this three-bedroom chalet-style semi offers practical family living and flexible space. A bright double-aspect living/dining room with parquet flooring and French doors opens to a well-kept west-facing garden, ideal for afternoon sun and outdoor family time. The fitted kitchen includes a breakfast bar and serves daily family life well.
The ground-floor layout has been extended by converting the garage to provide a bedroom, bathroom and utility area – a useful annexe potential for a dependent relative, guest suite or rental income (any change of use or permissions should be checked). Upstairs are two generous bedrooms, the master with built-in wardrobes, plus an upstairs cloakroom for convenience.
Practical points favouring everyday life include a driveway for two cars, freehold tenure, mains gas boiler and good mobile signal. Local primary and secondary schools rated Good or Outstanding are within easy reach and Barnham station is a short drive away with direct London links. Note the property faces a medium flood risk area and broadband speeds are slow; a full inspection and checks on permissions for the garage conversion are recommended.
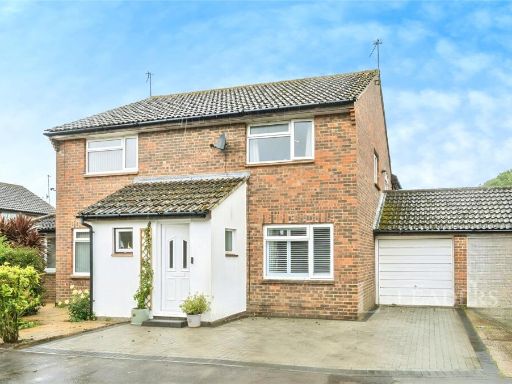 3 bedroom semi-detached house for sale in Barnetts Field, Westergate, Chichester, PO20 — £330,000 • 3 bed • 1 bath • 951 ft²
3 bedroom semi-detached house for sale in Barnetts Field, Westergate, Chichester, PO20 — £330,000 • 3 bed • 1 bath • 951 ft²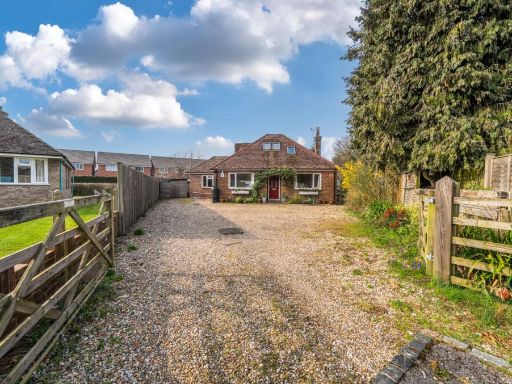 4 bedroom detached house for sale in Woodgate Close, Woodgate, PO20 — £495,000 • 4 bed • 2 bath • 1339 ft²
4 bedroom detached house for sale in Woodgate Close, Woodgate, PO20 — £495,000 • 4 bed • 2 bath • 1339 ft²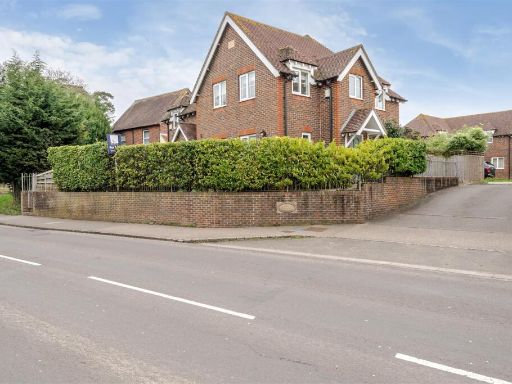 3 bedroom semi-detached house for sale in Westergate Street, Westergate, PO20 — £350,000 • 3 bed • 2 bath • 958 ft²
3 bedroom semi-detached house for sale in Westergate Street, Westergate, PO20 — £350,000 • 3 bed • 2 bath • 958 ft²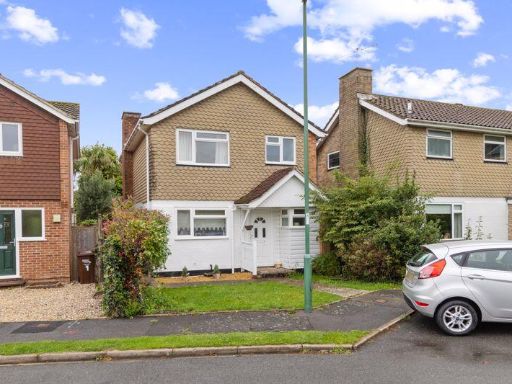 3 bedroom detached house for sale in Paddocks, Bognor Regis, PO22 — £395,000 • 3 bed • 1 bath • 996 ft²
3 bedroom detached house for sale in Paddocks, Bognor Regis, PO22 — £395,000 • 3 bed • 1 bath • 996 ft²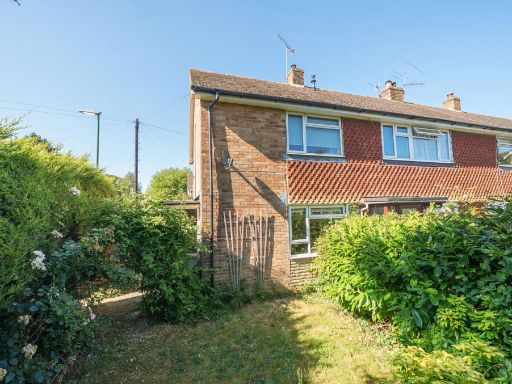 2 bedroom end of terrace house for sale in Elm Road, Westergate, Chichester, PO20 — £290,000 • 2 bed • 1 bath • 674 ft²
2 bedroom end of terrace house for sale in Elm Road, Westergate, Chichester, PO20 — £290,000 • 2 bed • 1 bath • 674 ft²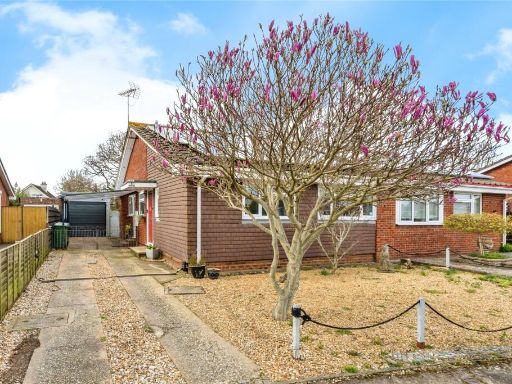 3 bedroom bungalow for sale in Ely Gardens, Bognor Regis, West Sussex, PO21 — £367,500 • 3 bed • 1 bath • 1152 ft²
3 bedroom bungalow for sale in Ely Gardens, Bognor Regis, West Sussex, PO21 — £367,500 • 3 bed • 1 bath • 1152 ft²