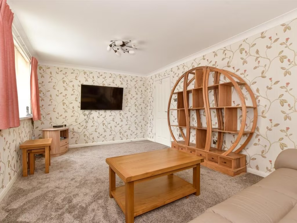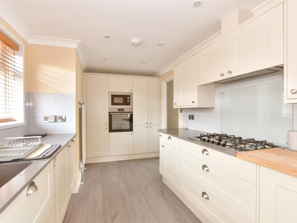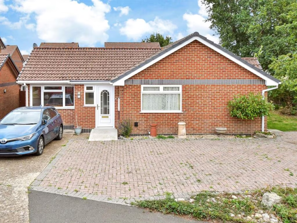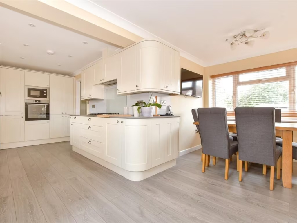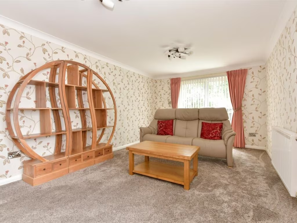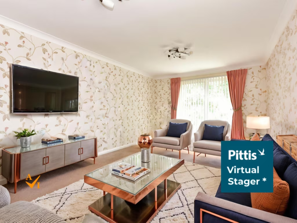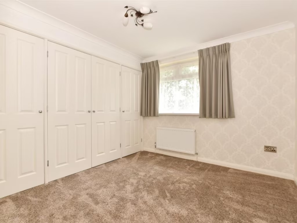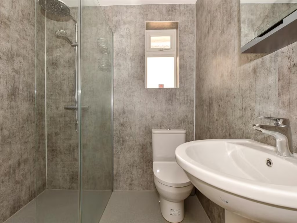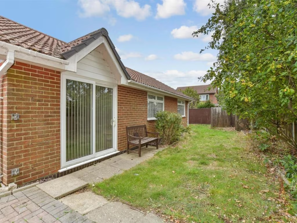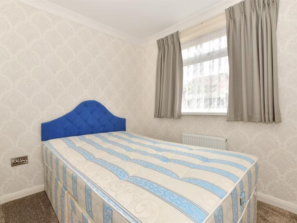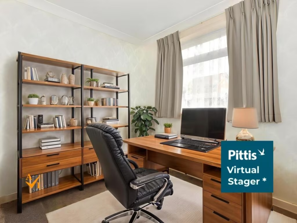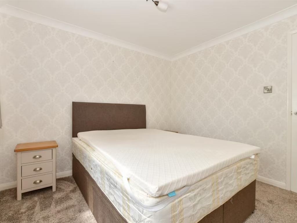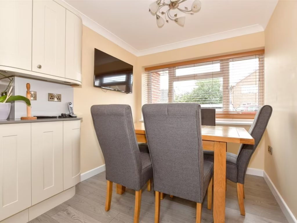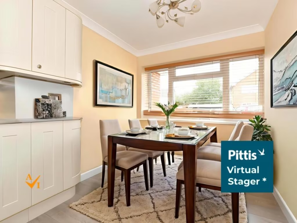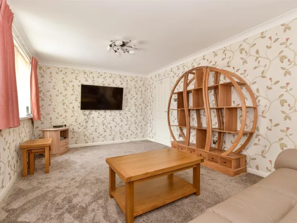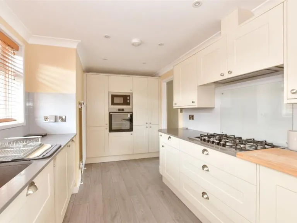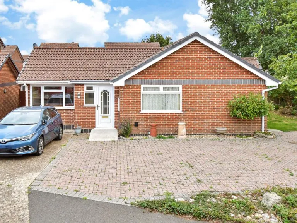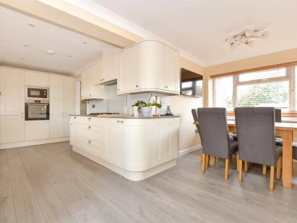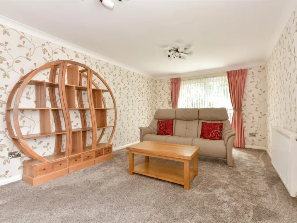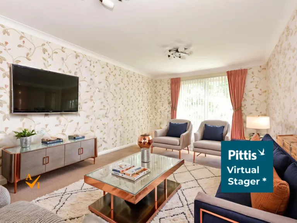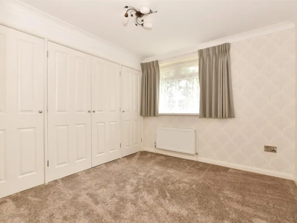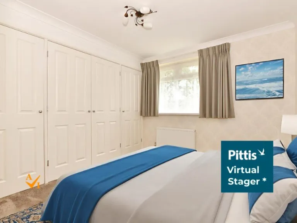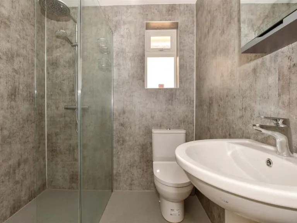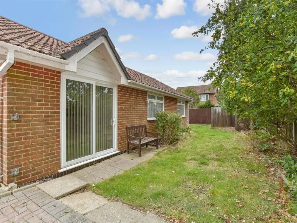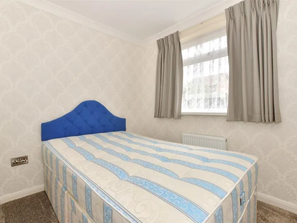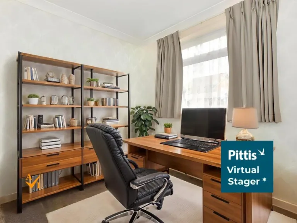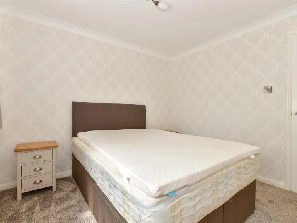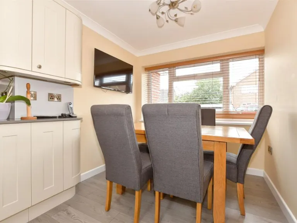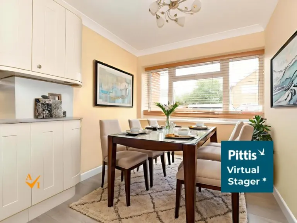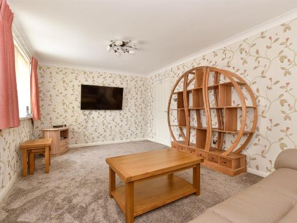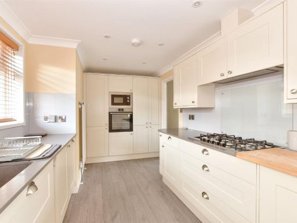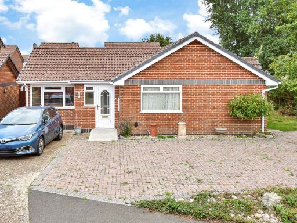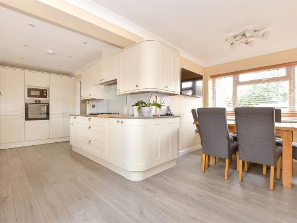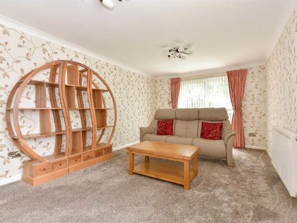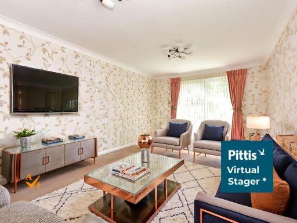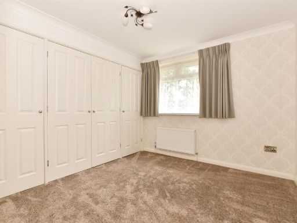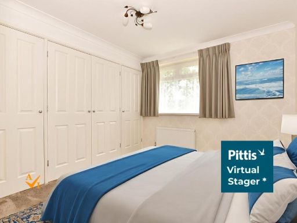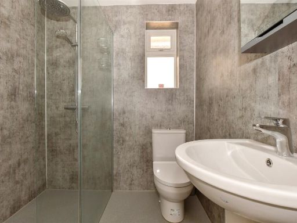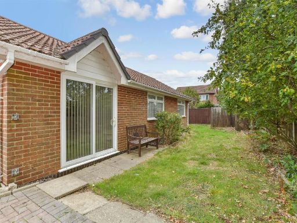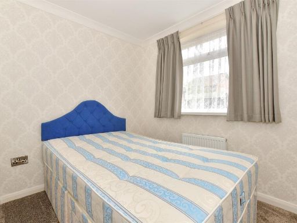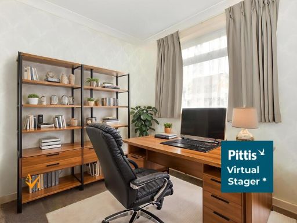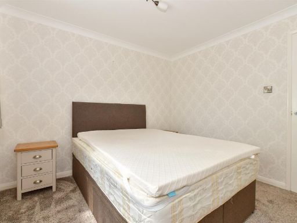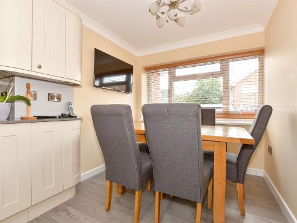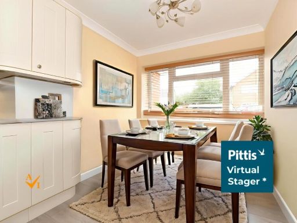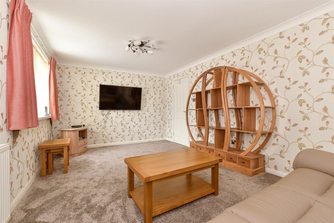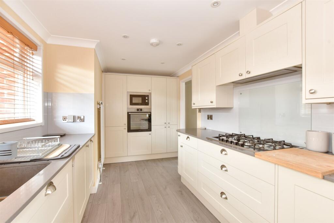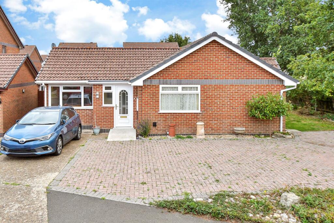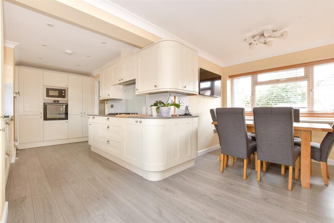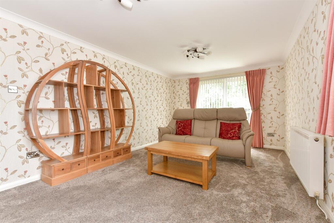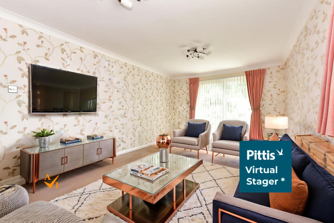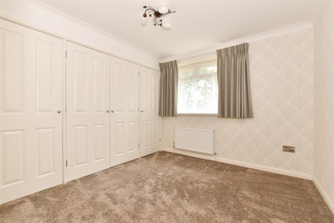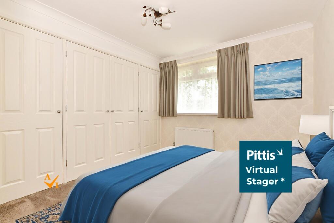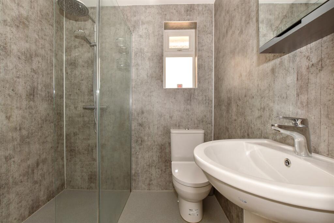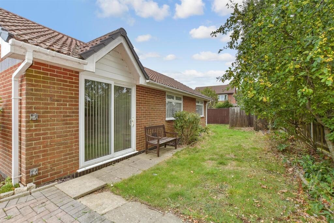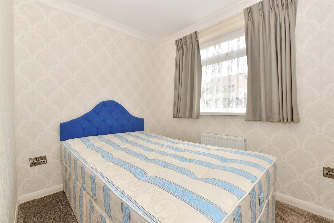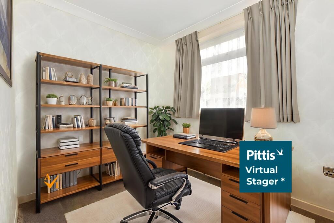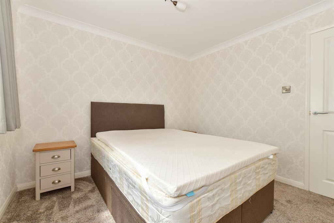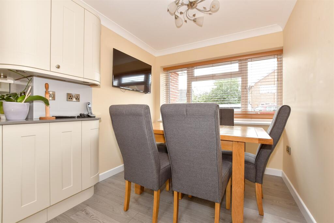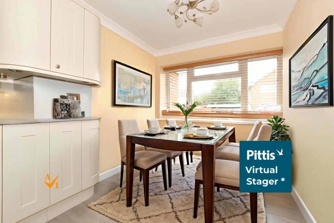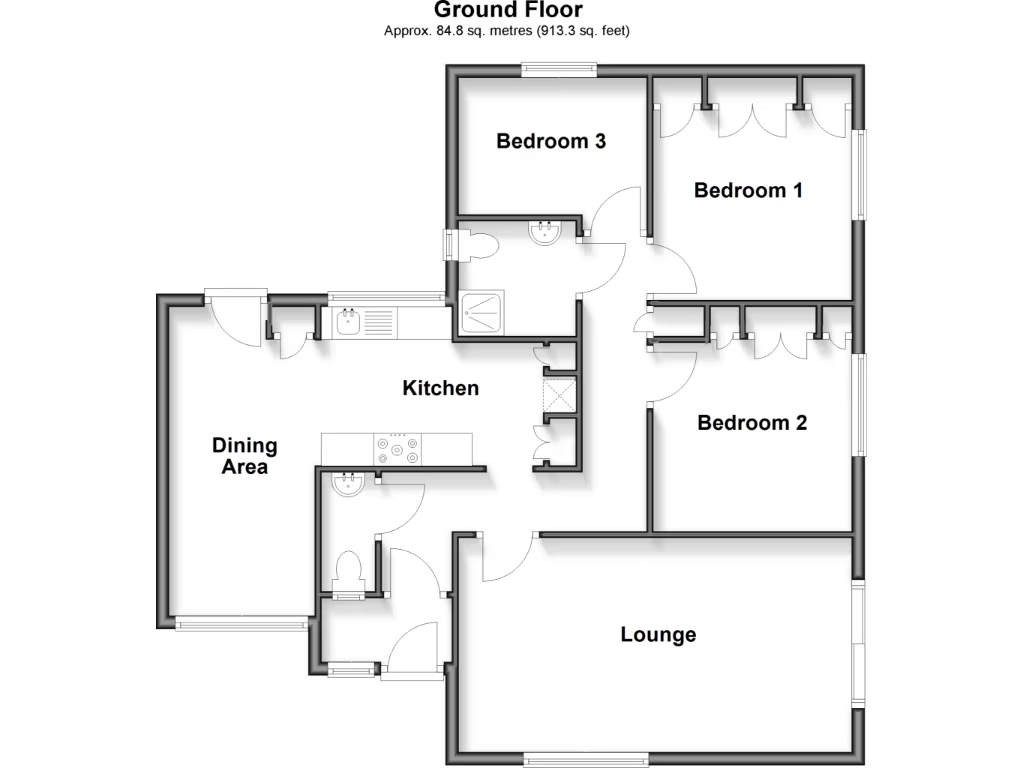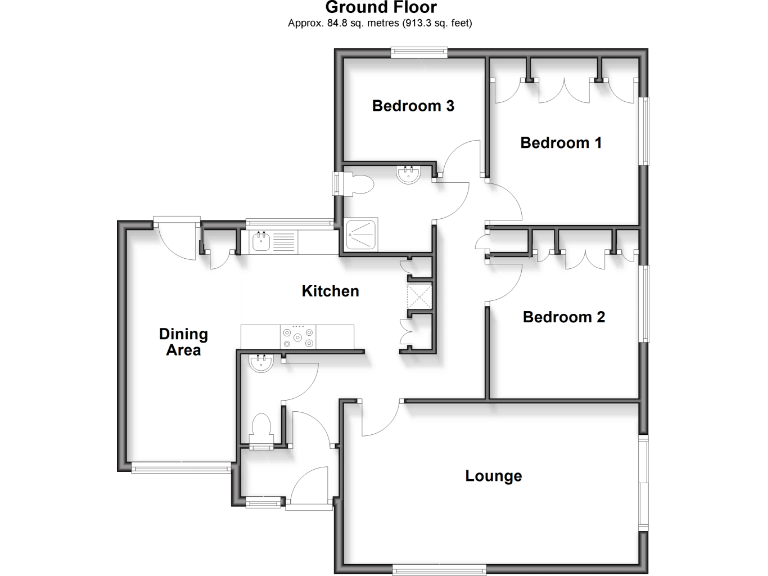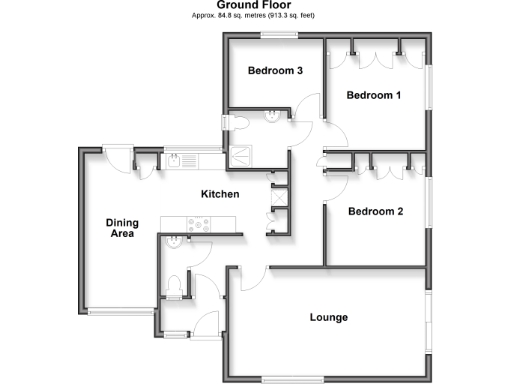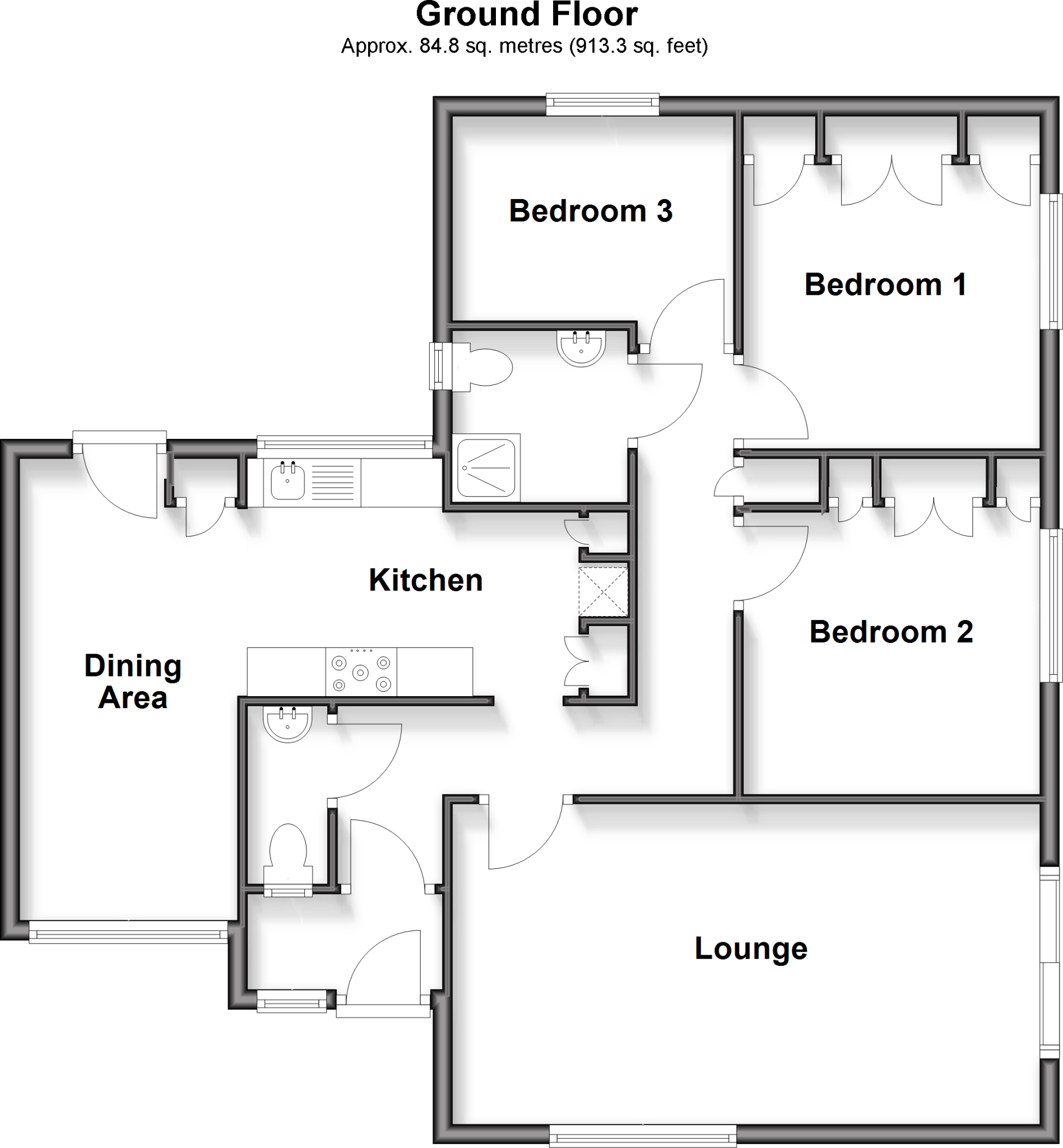Summary - 64 FLEET WAY SHALFLEET NEWPORT PO30 4PX
3 bed 1 bath Detached Bungalow
3 bedrooms in single-storey layout, ideal for level-access living
Recently upgraded kitchen/diner with contemporary integrated appliances
Renovated wet room plus separate downstairs cloakroom
Ample off-street parking and side access to wrap-around rear garden
Average overall size (~840 sq ft); modest room proportions
Freehold, built circa 1996–2002; double glazing and mains gas heating
Located in a remoter hamlet — peaceful but less urban convenience
No recorded flood risk; council tax band moderate
Set on the edge of Shalfleet, this immaculately presented three-bedroom detached bungalow offers single-storey living with countryside peace and easy access to estuary walks. The recently upgraded kitchen/diner and high-quality finishes throughout create a comfortable, move-in-ready home for those looking to downsize without compromise.
The property benefits from a renovated wet room, an additional downstairs cloakroom and ample off-street parking with side access to a wrap-around rear garden. Double glazing and mains gas central heating provide modern comforts; the bungalow was built in the late 1990s and sits on a decent plot, offering potential for modest garden improvements or external storage.
Practical considerations: the home is an average-sized bungalow (about 840 sq ft) with one main bathroom (wet room) and is located in a remoter hamlet setting. While Shalfleet village, bus routes, Yarmouth and Newport are all within easy reach, the location favours buyers seeking tranquillity over urban convenience. Tenure is freehold and there is no recorded flood risk.
This property will suit downsizers or small families wanting level living, easy maintenance and attractive outdoor space. Viewing is recommended to appreciate the quality of the fittings and the peaceful rural setting.
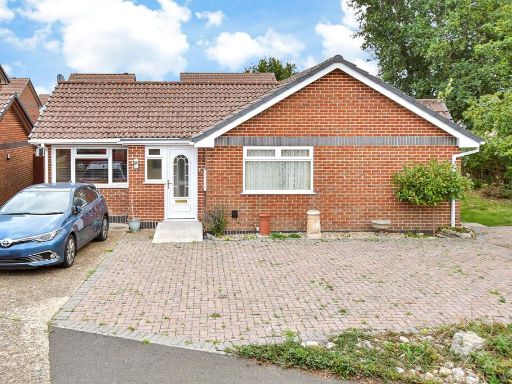 3 bedroom detached bungalow for sale in Fleet Way, Shalfleet, Isle of Wight, PO30 — £297,500 • 3 bed • 1 bath • 840 ft²
3 bedroom detached bungalow for sale in Fleet Way, Shalfleet, Isle of Wight, PO30 — £297,500 • 3 bed • 1 bath • 840 ft²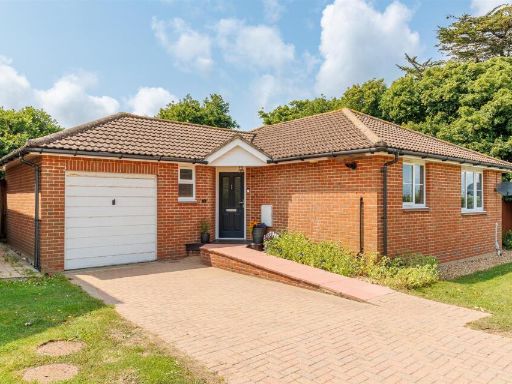 3 bedroom detached bungalow for sale in IMMACULATE BUNGALOW - Fleet Way, Shalfleet, Newport, PO30 — £365,000 • 3 bed • 1 bath • 987 ft²
3 bedroom detached bungalow for sale in IMMACULATE BUNGALOW - Fleet Way, Shalfleet, Newport, PO30 — £365,000 • 3 bed • 1 bath • 987 ft²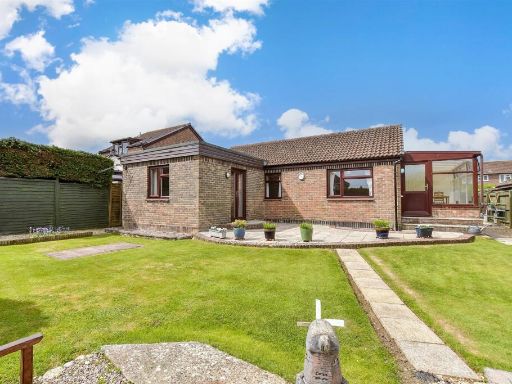 2 bedroom detached bungalow for sale in Scotts Close, Shalfleet, Newport, Isle of Wight, PO30 — £231,500 • 2 bed • 1 bath • 957 ft²
2 bedroom detached bungalow for sale in Scotts Close, Shalfleet, Newport, Isle of Wight, PO30 — £231,500 • 2 bed • 1 bath • 957 ft²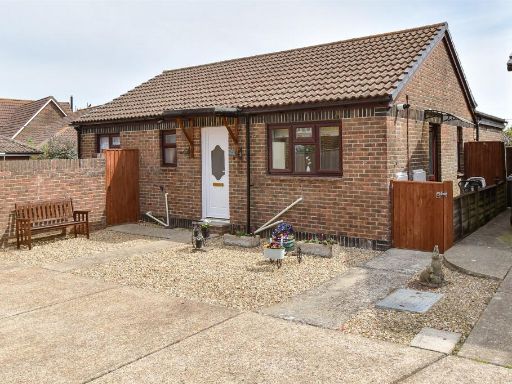 2 bedroom detached bungalow for sale in Scotts Close, Shalfleet, Newport, Isle of Wight, PO30 — £350,000 • 2 bed • 1 bath • 957 ft²
2 bedroom detached bungalow for sale in Scotts Close, Shalfleet, Newport, Isle of Wight, PO30 — £350,000 • 2 bed • 1 bath • 957 ft²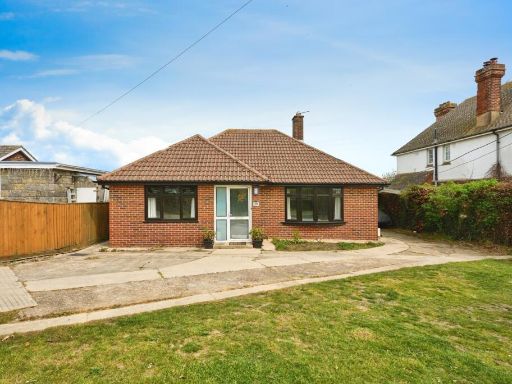 3 bedroom bungalow for sale in Cowes Road, Newport, PO30 — £370,000 • 3 bed • 1 bath • 1097 ft²
3 bedroom bungalow for sale in Cowes Road, Newport, PO30 — £370,000 • 3 bed • 1 bath • 1097 ft²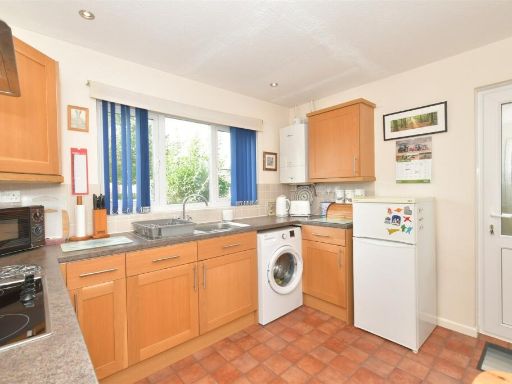 2 bedroom detached bungalow for sale in Scotts Close, Shalfleet, Newport, Isle of Wight, PO30 — £285,000 • 2 bed • 1 bath • 582 ft²
2 bedroom detached bungalow for sale in Scotts Close, Shalfleet, Newport, Isle of Wight, PO30 — £285,000 • 2 bed • 1 bath • 582 ft²