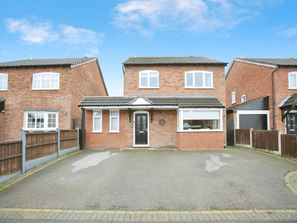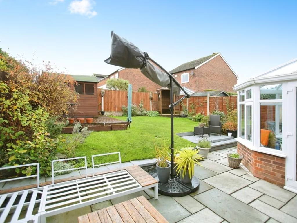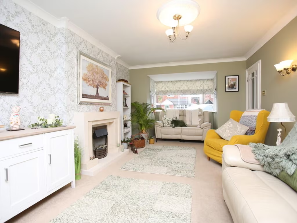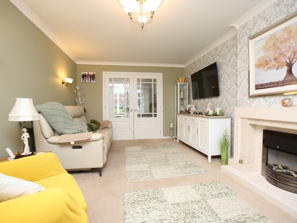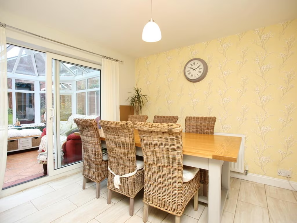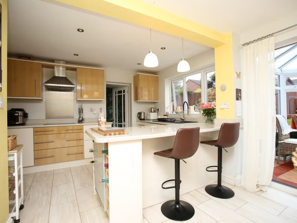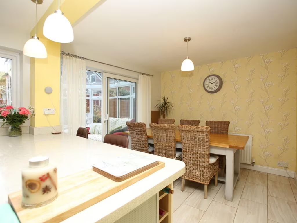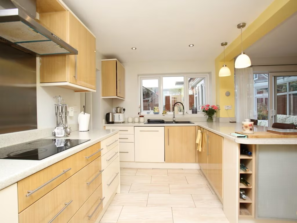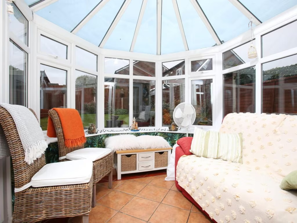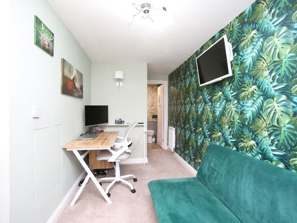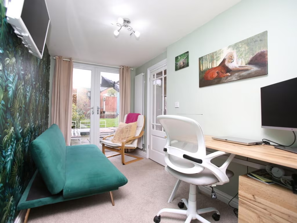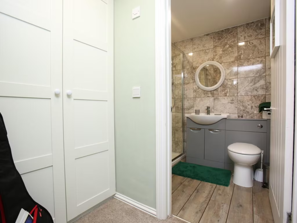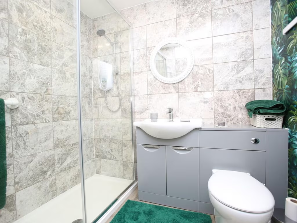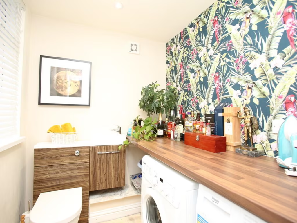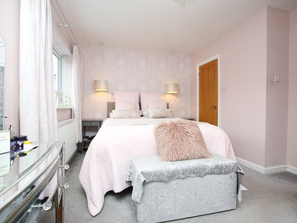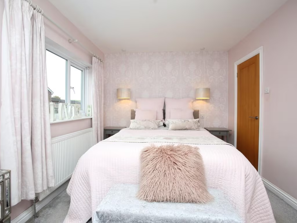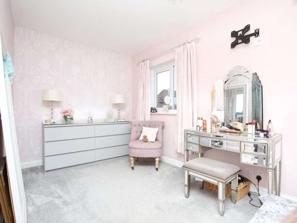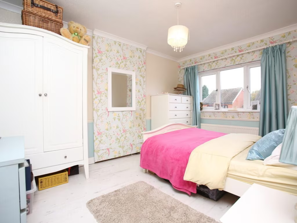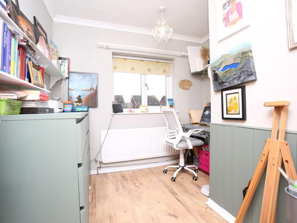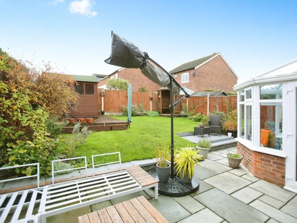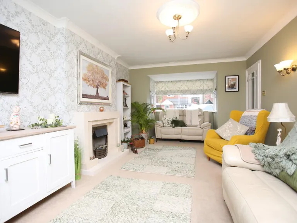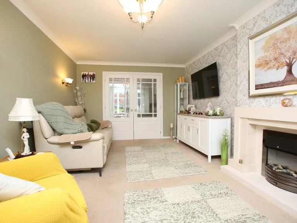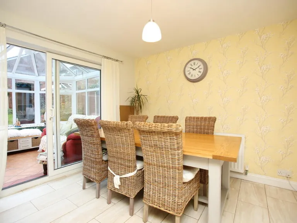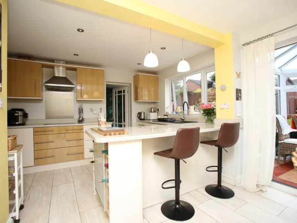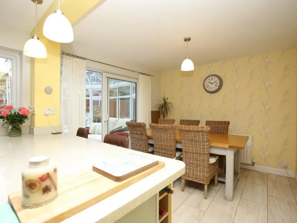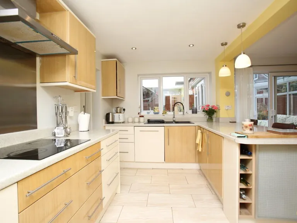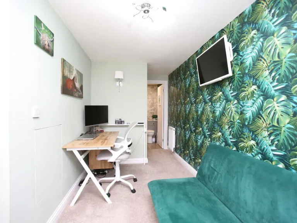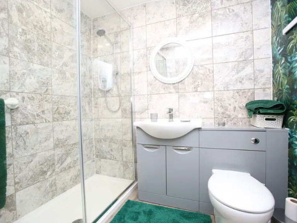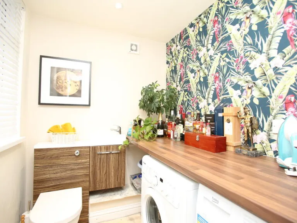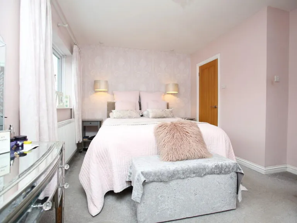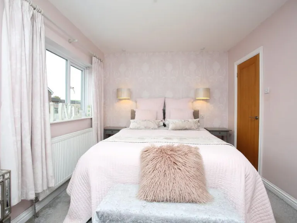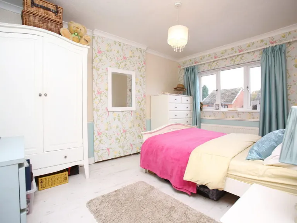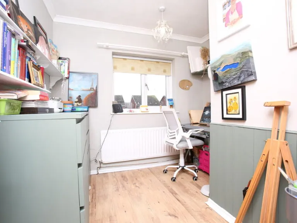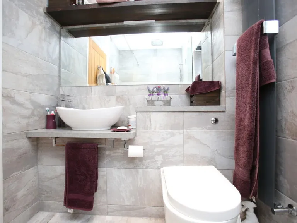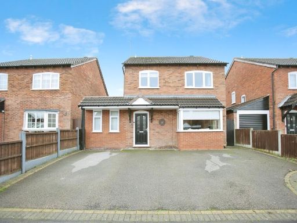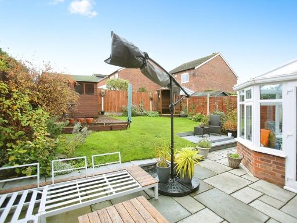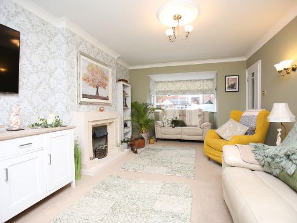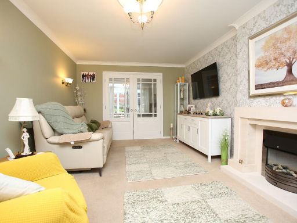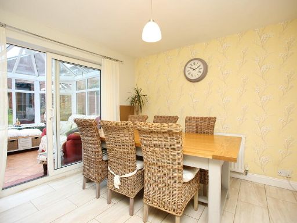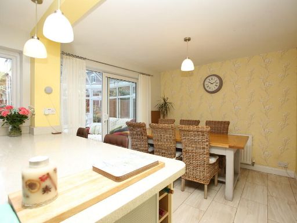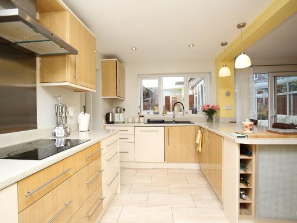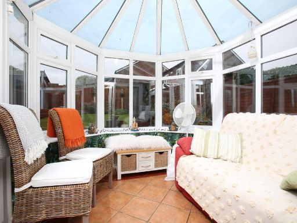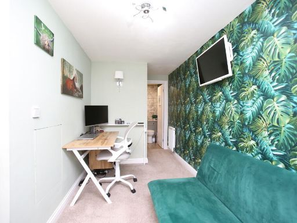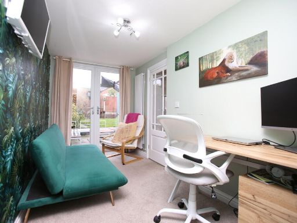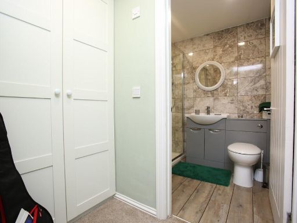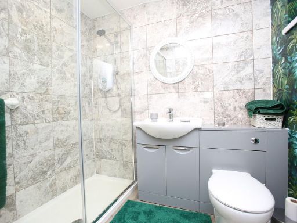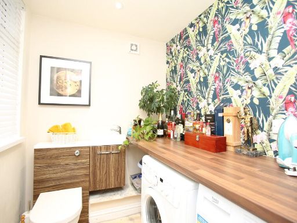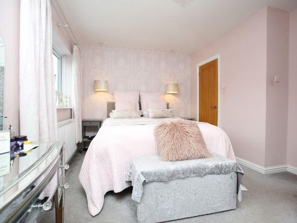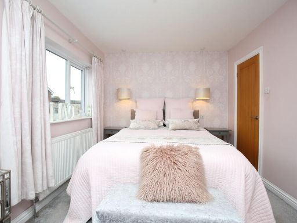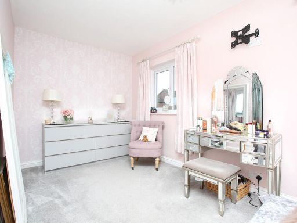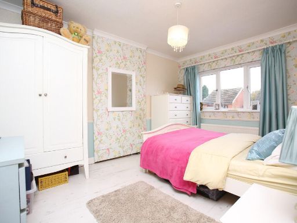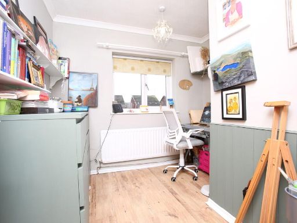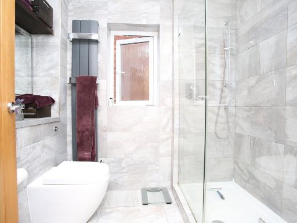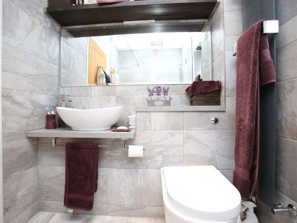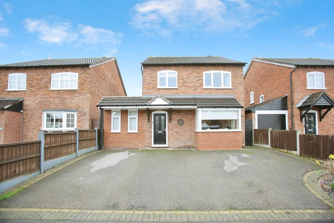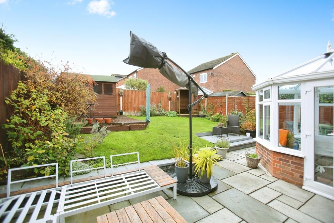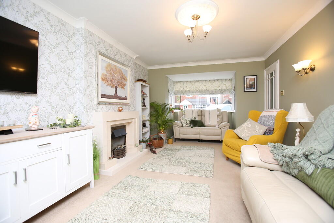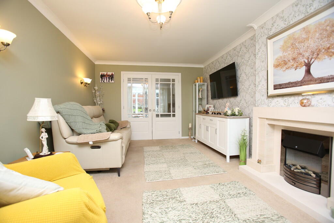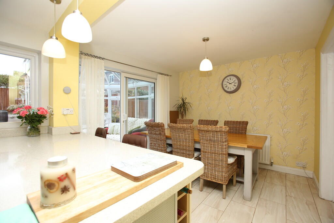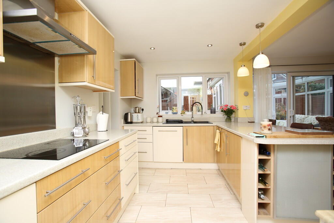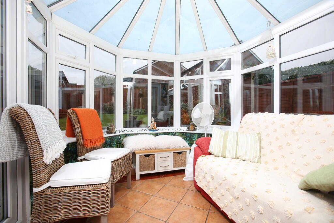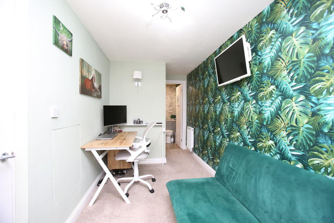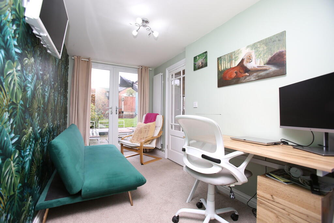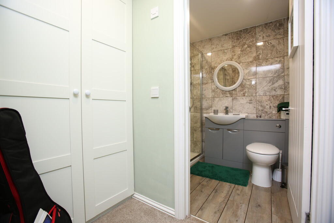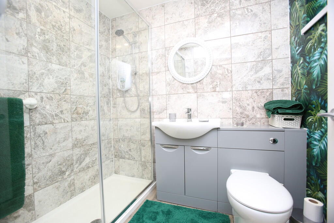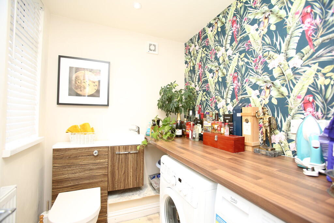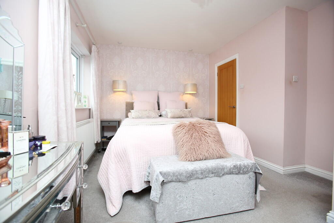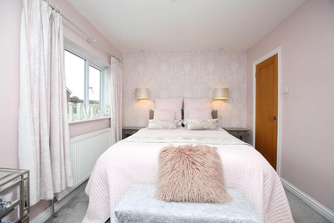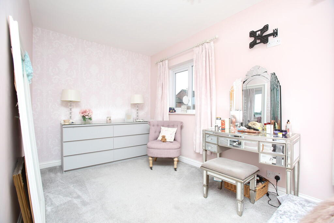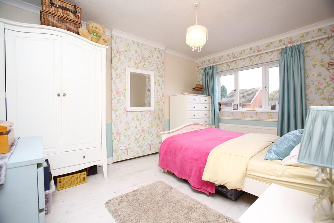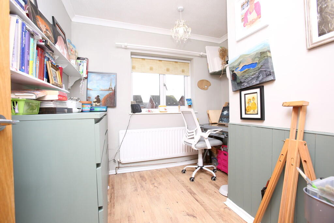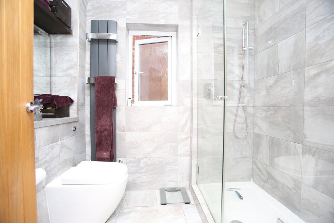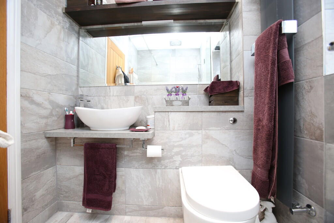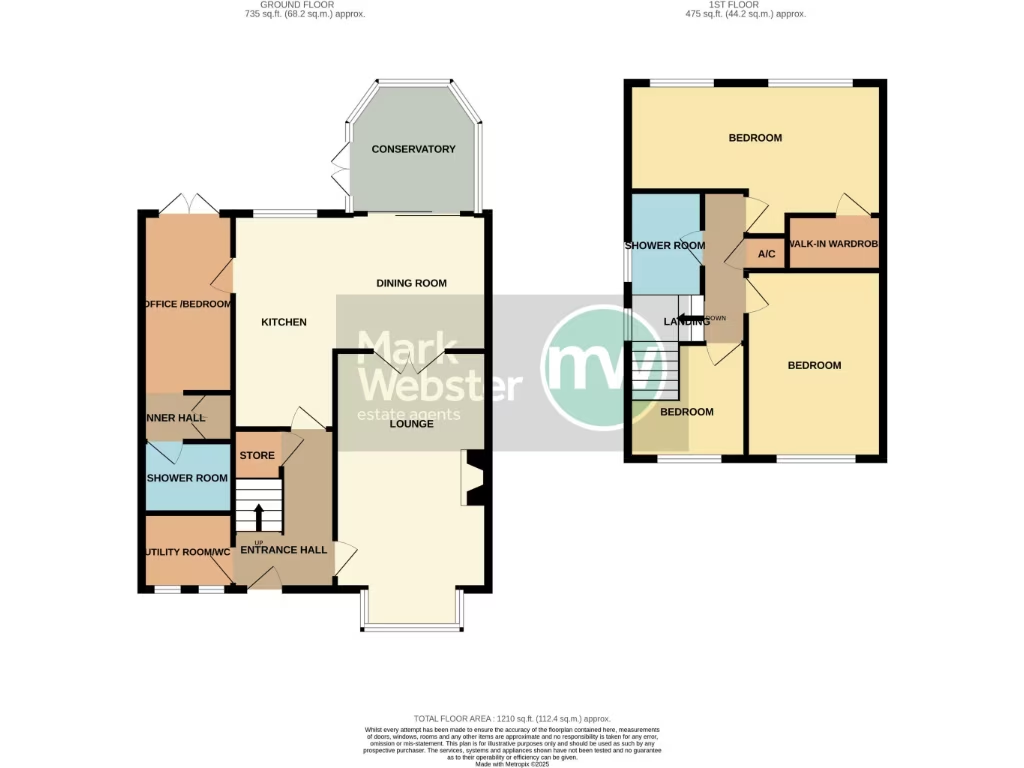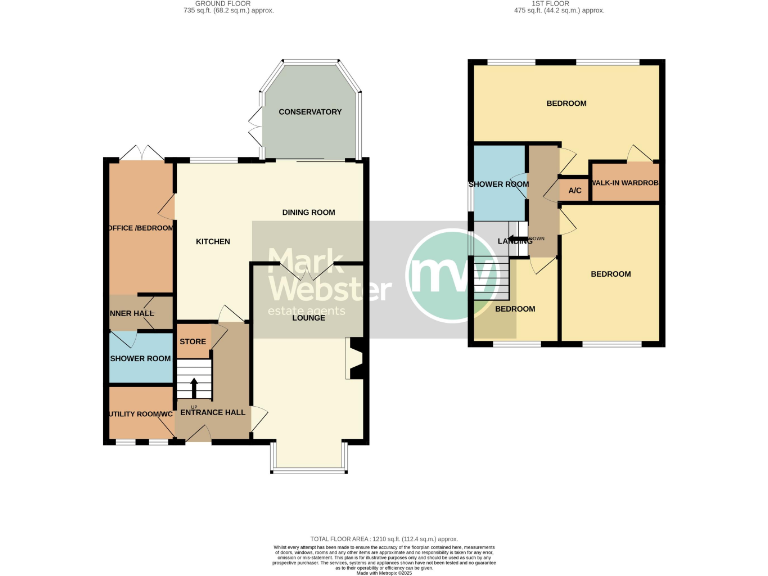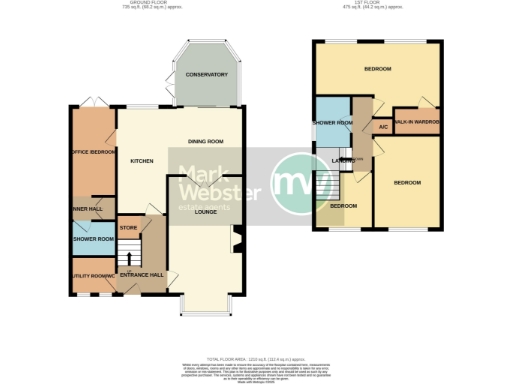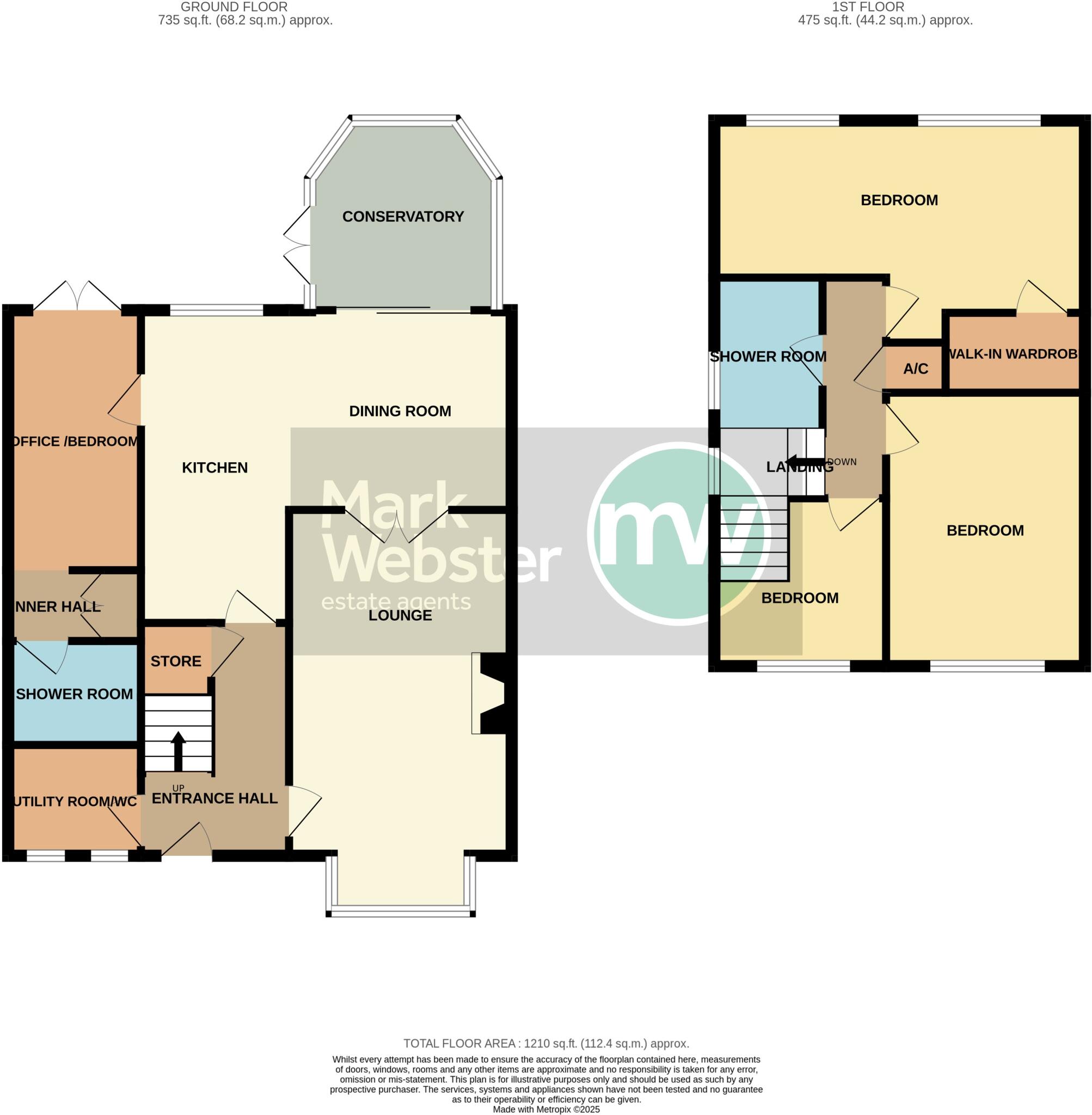Summary - Ensor Drive, Polesworth B78 1JN
4 bed 2 bath Detached
Spacious family layout with parking and garden near village amenities.
Detached four-bedroom potential house with flexible ground-floor study/bedroom
Large block-paved driveway with parking for multiple vehicles
Decent rear garden with patio, lawn and deck — private and low-maintenance
Open-plan kitchen/diner with integrated appliances and utility/guest WC
Conservatory adds extra living space and garden access
Principal bedroom was two rooms — easily convertible back to four bedrooms
First-floor refitted shower room; ground-floor shower is electric (Triton)
Freehold, double glazing, mains gas central heating (Baxi combi boiler)
A practical detached family home on Ensor Drive with flexible living space across two floors. The ground floor provides a lounge with bay window, open-plan kitchen/diner, conservatory and a versatile room currently used as an office or ground-floor bedroom with an adjoining shower room — useful for multi-generational use or home working.
The first floor has three bedrooms, with the principal room previously arranged as two separate rooms and easily reinstated if a fourth bedroom is required. The kitchen is fitted with integrated appliances and useful utility/guest WC space. The recently refitted first-floor shower room and double glazing add modern convenience.
Outside, the house sits on a decent plot with a large block-paved driveway providing ample off-street parking and a private rear garden with patio, lawn and deck — a safe, low-maintenance space for children or entertaining. The Baxi combi boiler supplies mains gas central heating throughout.
Practical points to note: the ground-floor shower uses an electric Triton shower rather than a mains-fed mixer; the property layout has been altered from four to three bedrooms and could need work to reinstate the original configuration. Council Tax Band D applies. Viewing is recommended to assess how the layout and finishes meet your family’s needs.
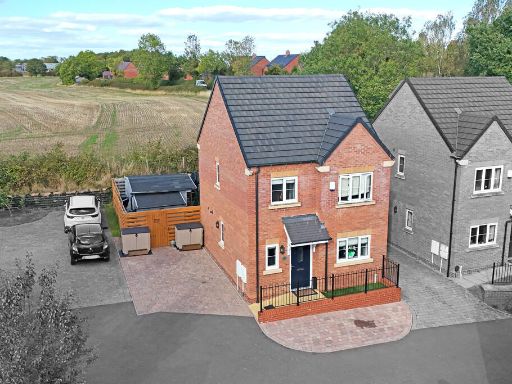 4 bedroom detached house for sale in Lodge Rise, Polesworth, B78 — £350,000 • 4 bed • 2 bath • 1147 ft²
4 bedroom detached house for sale in Lodge Rise, Polesworth, B78 — £350,000 • 4 bed • 2 bath • 1147 ft²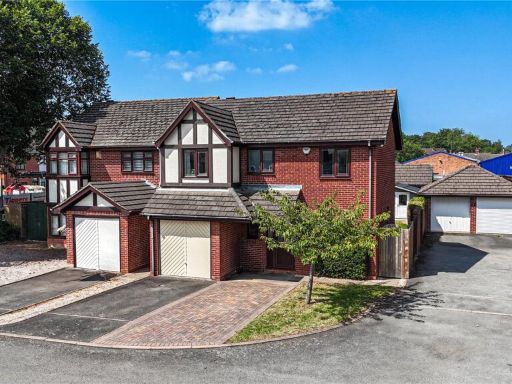 4 bedroom detached house for sale in Limekilns, Polesworth, Tamworth, Warwickshire, B78 — £375,000 • 4 bed • 2 bath • 3863 ft²
4 bedroom detached house for sale in Limekilns, Polesworth, Tamworth, Warwickshire, B78 — £375,000 • 4 bed • 2 bath • 3863 ft²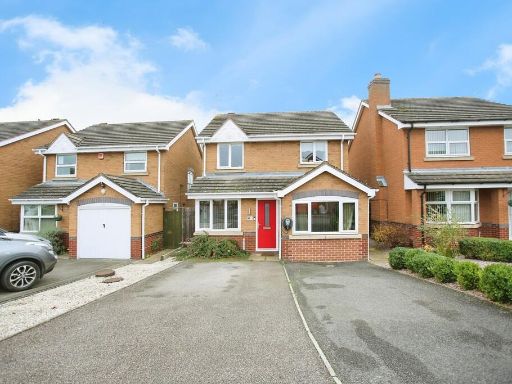 3 bedroom detached house for sale in Sunfields Close, Polesworth, B78 — £300,000 • 3 bed • 2 bath • 981 ft²
3 bedroom detached house for sale in Sunfields Close, Polesworth, B78 — £300,000 • 3 bed • 2 bath • 981 ft²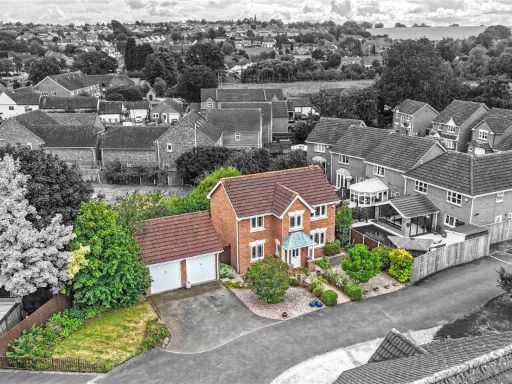 4 bedroom detached house for sale in Rickyard Close, Polesworth, Tamworth, Warwickshire, B78 — £375,000 • 4 bed • 2 bath • 1165 ft²
4 bedroom detached house for sale in Rickyard Close, Polesworth, Tamworth, Warwickshire, B78 — £375,000 • 4 bed • 2 bath • 1165 ft²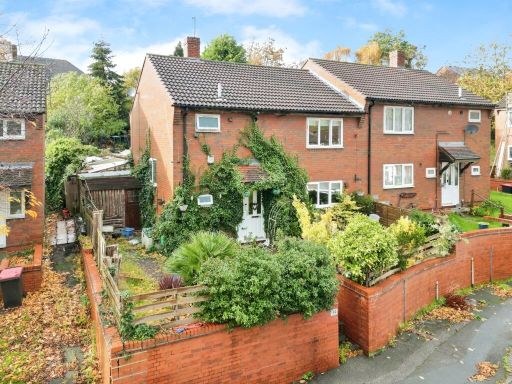 4 bedroom detached house for sale in The Lynch, Polesworth, Tamworth, B78 — £239,950 • 4 bed • 1 bath • 872 ft²
4 bedroom detached house for sale in The Lynch, Polesworth, Tamworth, B78 — £239,950 • 4 bed • 1 bath • 872 ft²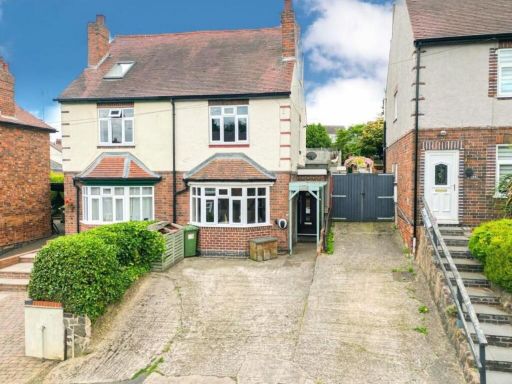 3 bedroom semi-detached house for sale in Fairfields Hill, Polesworth, B78 — £284,000 • 3 bed • 1 bath • 1085 ft²
3 bedroom semi-detached house for sale in Fairfields Hill, Polesworth, B78 — £284,000 • 3 bed • 1 bath • 1085 ft²