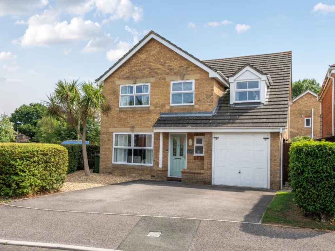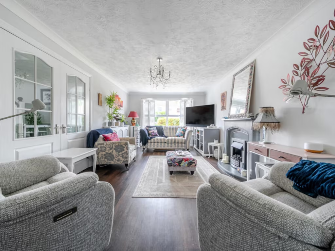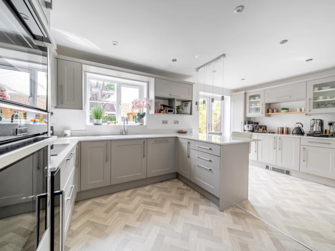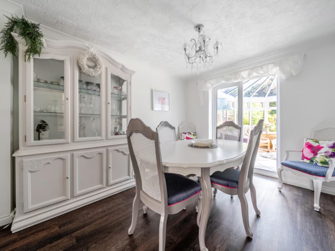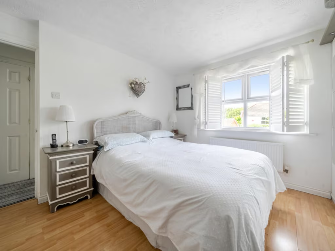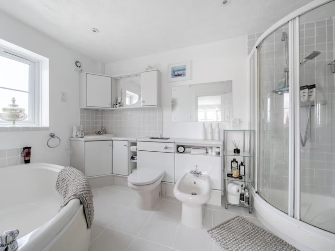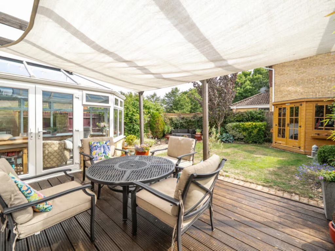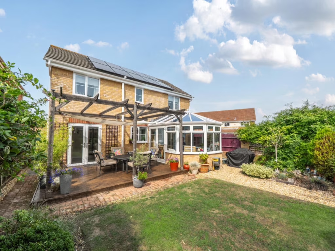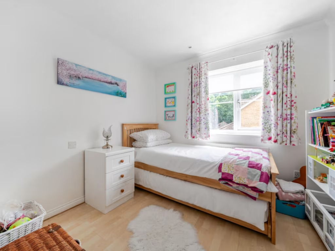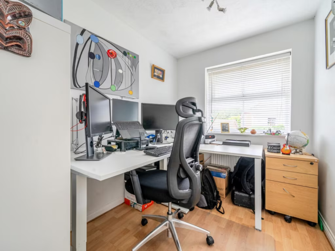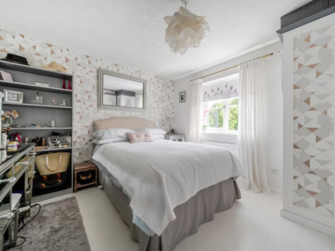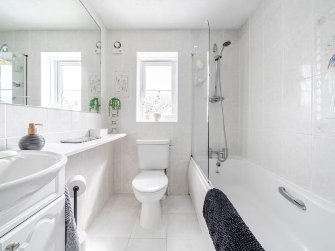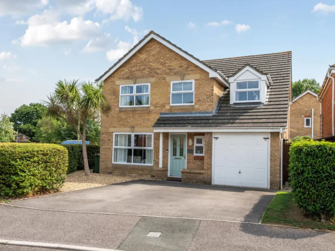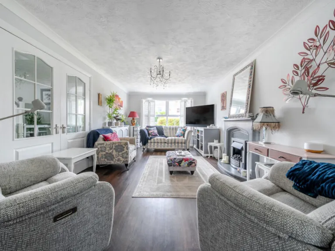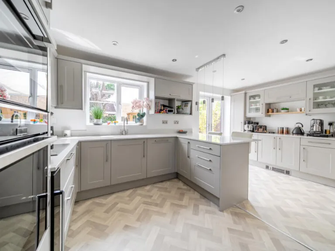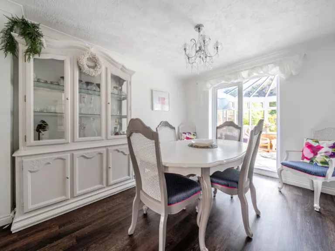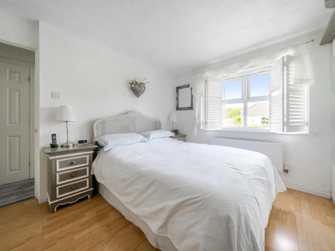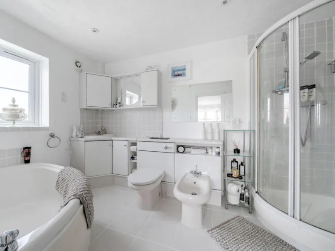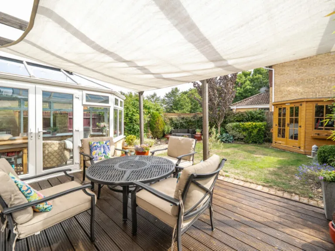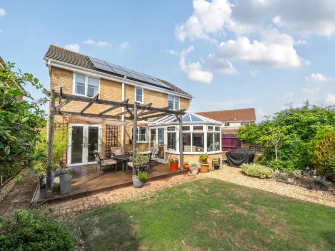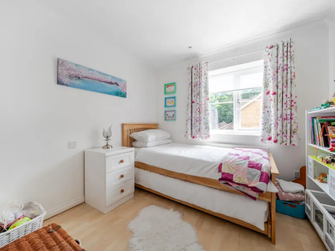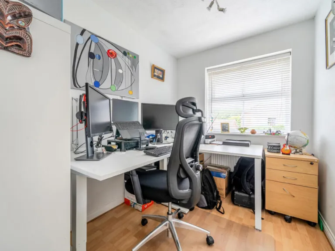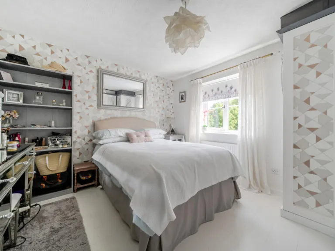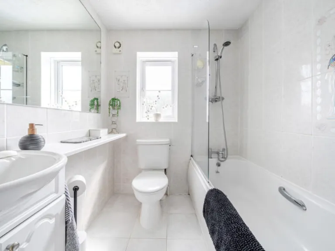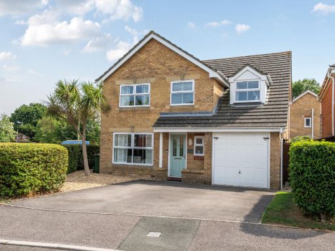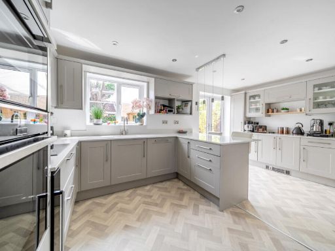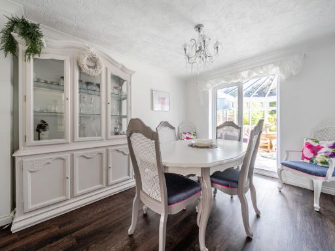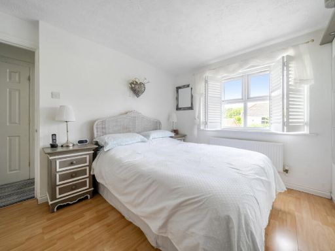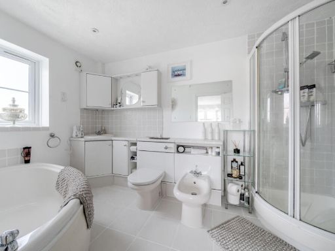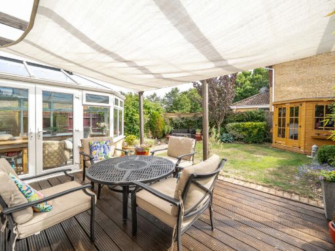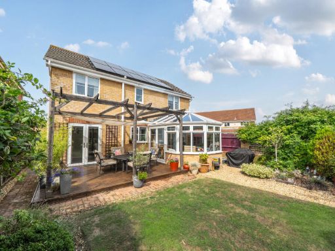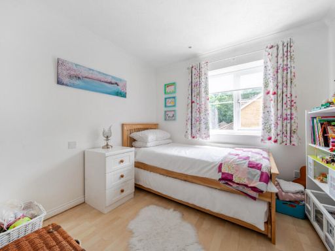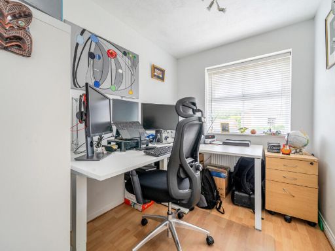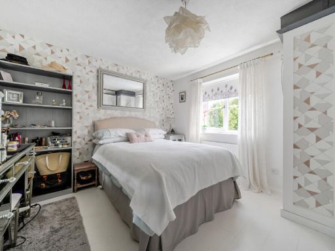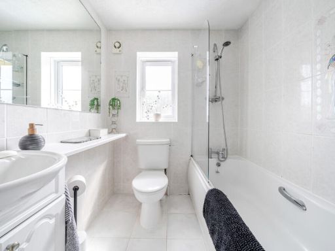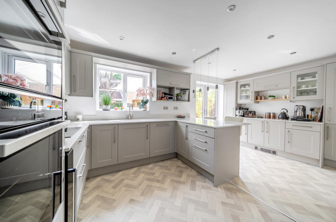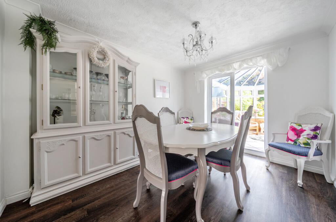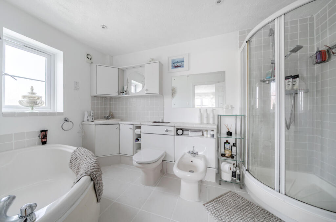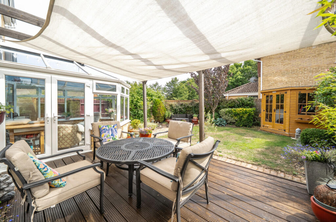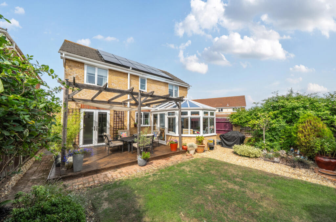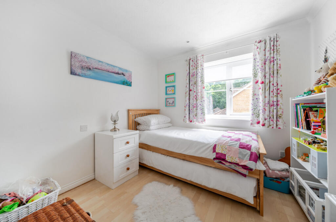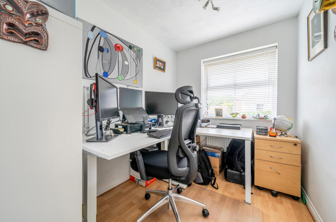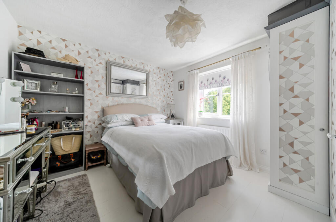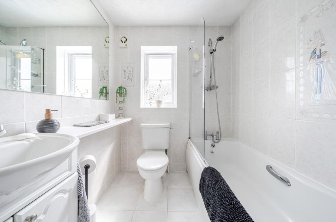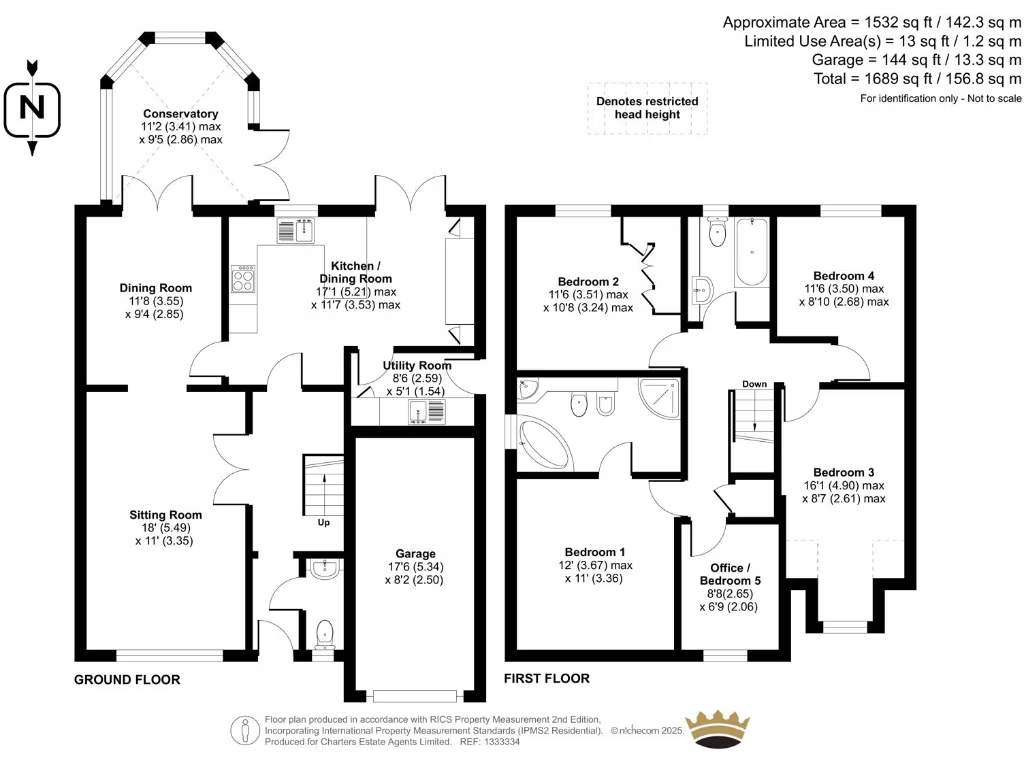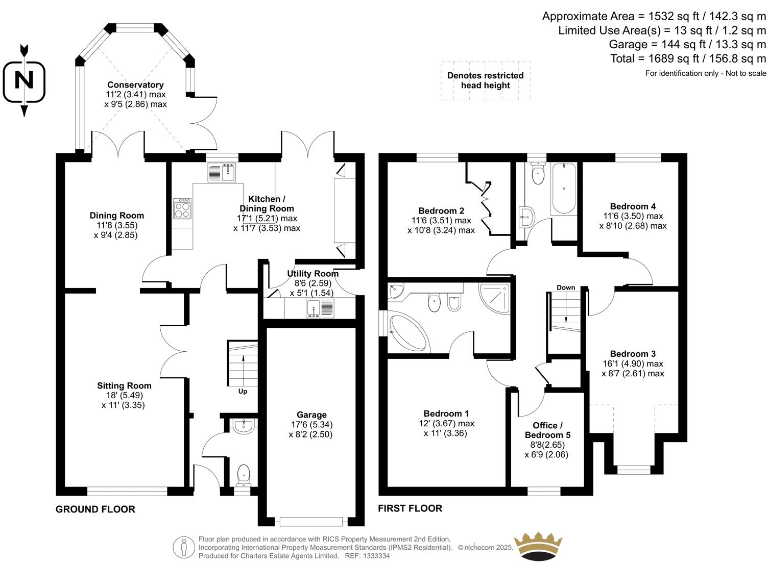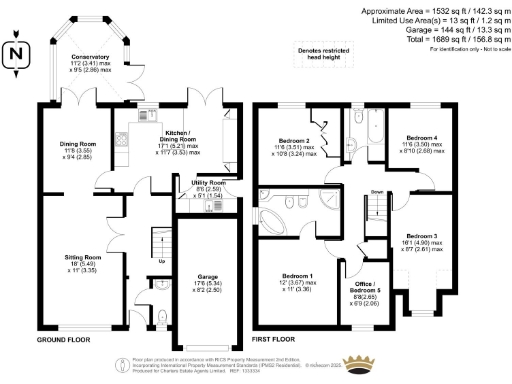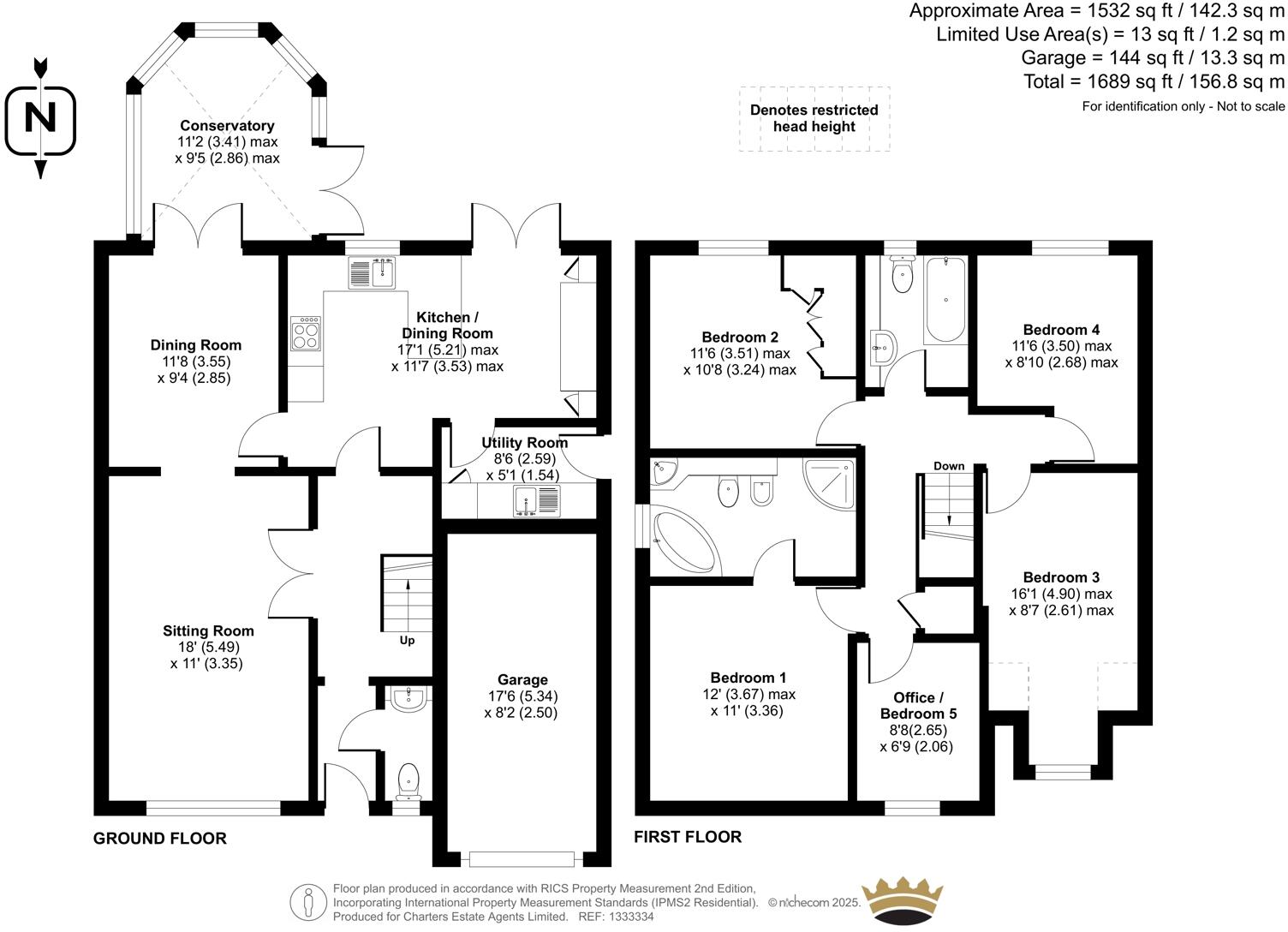Summary - 67 SPITFIRE WAY HAMBLE SOUTHAMPTON SO31 4RT
5 bed 1 bath Detached
Bright renovated five-bed home minutes from Hamble High Street and marinas.
Five bedrooms with principal en-suite and modern family bathroom
Open-plan kitchen/breakfast/family room with French doors to garden
Roof-mounted solar PV with battery storage installed in garage
Large rear garden with decking and detached timber outbuilding
Private driveway with multiple-car parking plus integral garage
Recently modernised throughout; buyers should verify recent work details
Council tax band above average for the area
Local secondary school rated as requiring improvement
This recently modernised five-bedroom detached house offers spacious, family-friendly living across roughly 1,500 sqft. The ground floor centres on a bright open-plan kitchen/breakfast/family area with French doors to the rear garden, plus a large sitting/dining/conservatory run and a separate utility and cloakroom. The principal bedroom includes an en-suite and four further well-proportioned bedrooms share a modern family bathroom.
Practical running costs are supported by roof-mounted solar PV and a battery storage system located in the garage, and the home benefits from double glazing and gas central heating. Outside there is a private driveway for multiple cars, an integral garage, a large rear garden with decking, and a detached timber outbuilding suitable as a home office or gym.
Location is a strong selling point: the property sits a few minutes’ walk from Hamble High Street, marinas and riverside amenities, with good local primary schooling and convenient links to Southampton and nearby transport nodes. The area is generally very affluent and broadband and mobile coverage are strong.
A few practical points to note: council tax is above average for the area and local secondary provision is rated as requiring improvement. The property has been modernised recently but, as with many updated homes, buyers should verify specifics of recent works and the solar and battery installation details before exchange.
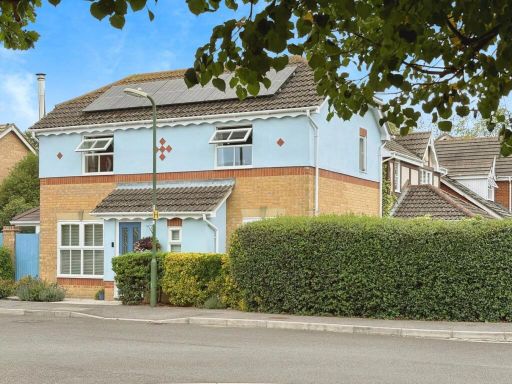 3 bedroom detached house for sale in Spitfire Way, Hamble, Southampton, SO31 — £575,000 • 3 bed • 2 bath • 1081 ft²
3 bedroom detached house for sale in Spitfire Way, Hamble, Southampton, SO31 — £575,000 • 3 bed • 2 bath • 1081 ft²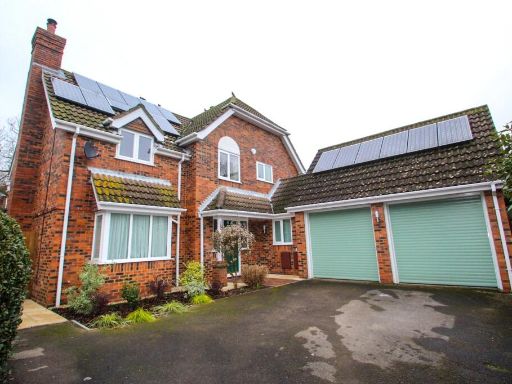 4 bedroom detached house for sale in Old Priory Close, Hamble, Southampton, Hampshire, SO31 — £829,000 • 4 bed • 2 bath • 1421 ft²
4 bedroom detached house for sale in Old Priory Close, Hamble, Southampton, Hampshire, SO31 — £829,000 • 4 bed • 2 bath • 1421 ft²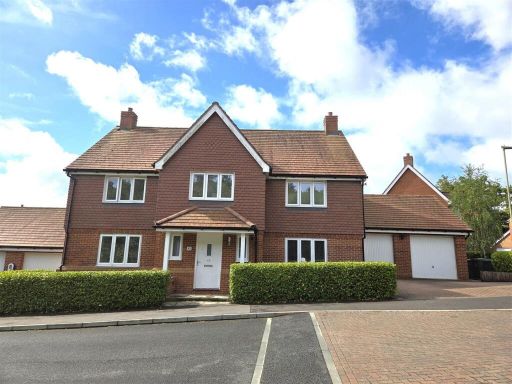 5 bedroom detached house for sale in Cleverley Rise, Bursledon, Southampton, SO31 — £775,000 • 5 bed • 3 bath • 1880 ft²
5 bedroom detached house for sale in Cleverley Rise, Bursledon, Southampton, SO31 — £775,000 • 5 bed • 3 bath • 1880 ft²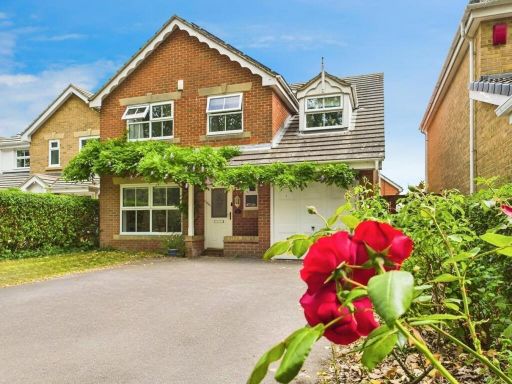 5 bedroom detached house for sale in Spitfire Way, Hamble, Southampton, SO31 — £650,000 • 5 bed • 3 bath • 1697 ft²
5 bedroom detached house for sale in Spitfire Way, Hamble, Southampton, SO31 — £650,000 • 5 bed • 3 bath • 1697 ft²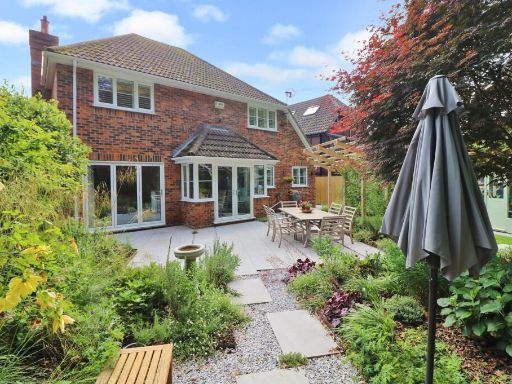 4 bedroom detached house for sale in Old Priory Close, Hamble, SO31 — £750,000 • 4 bed • 2 bath • 1758 ft²
4 bedroom detached house for sale in Old Priory Close, Hamble, SO31 — £750,000 • 4 bed • 2 bath • 1758 ft²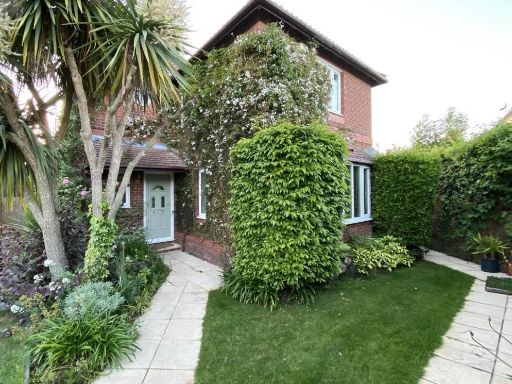 4 bedroom detached house for sale in Barton Drive, Hamble, SO31 4RE, SO31 — £625,000 • 4 bed • 3 bath • 1420 ft²
4 bedroom detached house for sale in Barton Drive, Hamble, SO31 4RE, SO31 — £625,000 • 4 bed • 3 bath • 1420 ft²