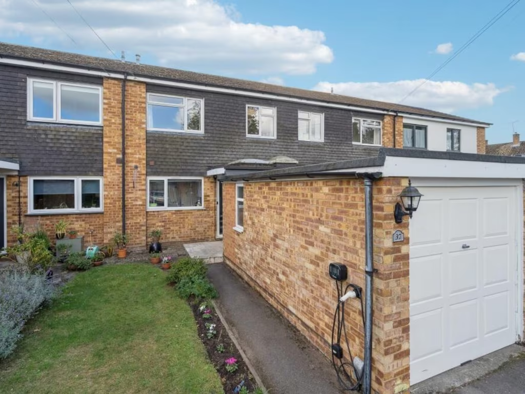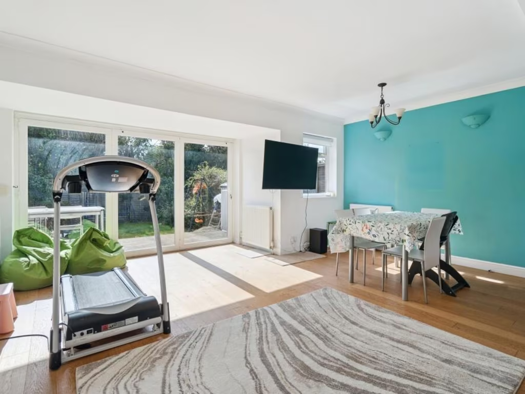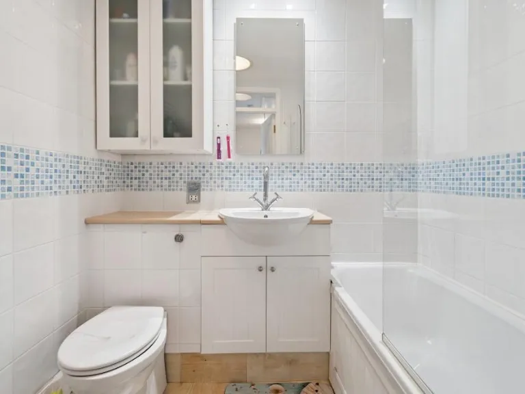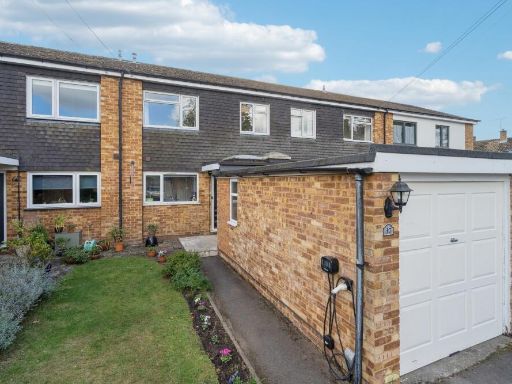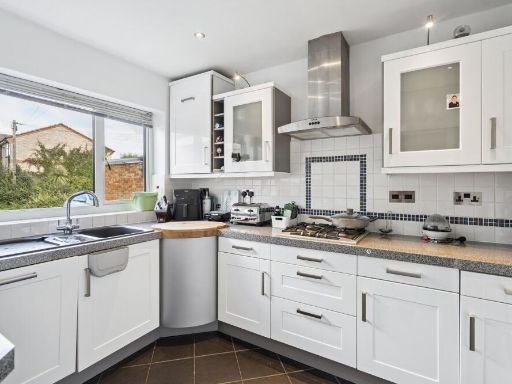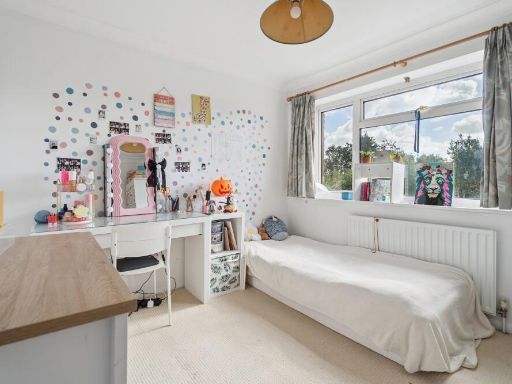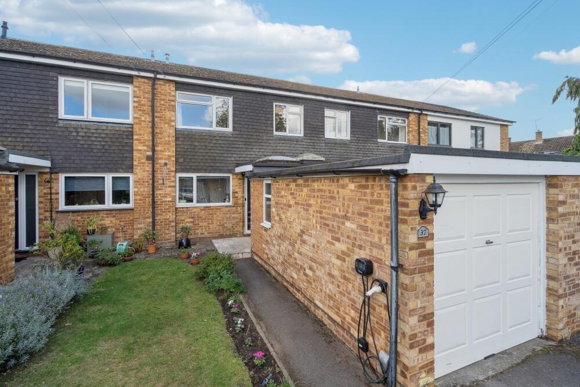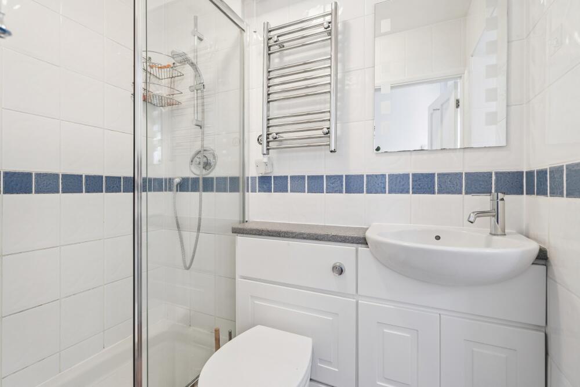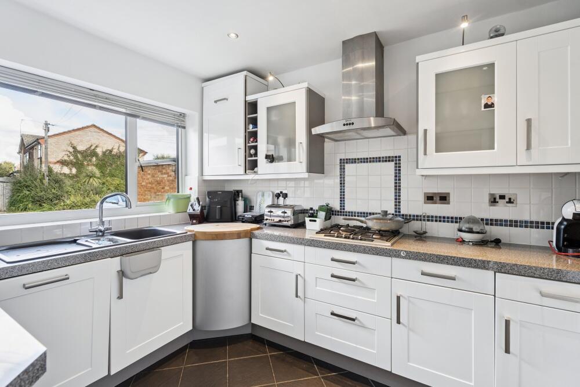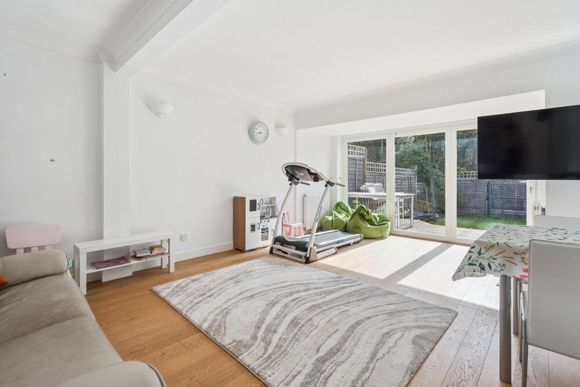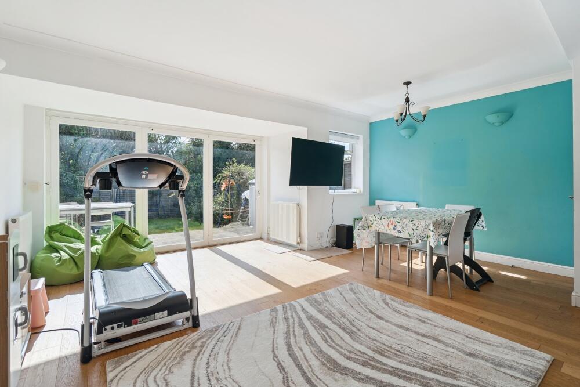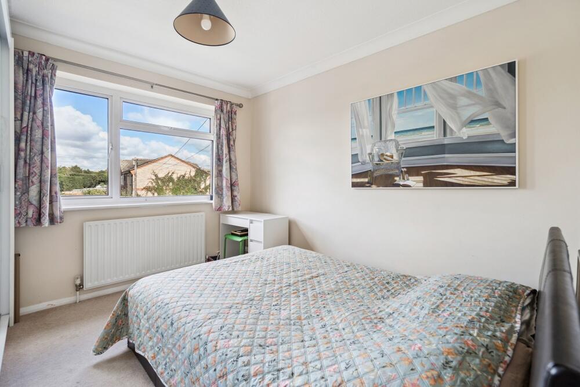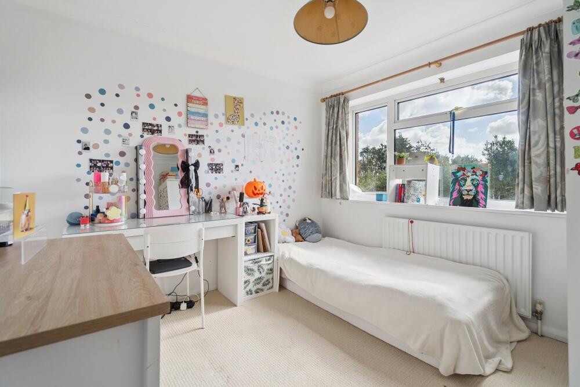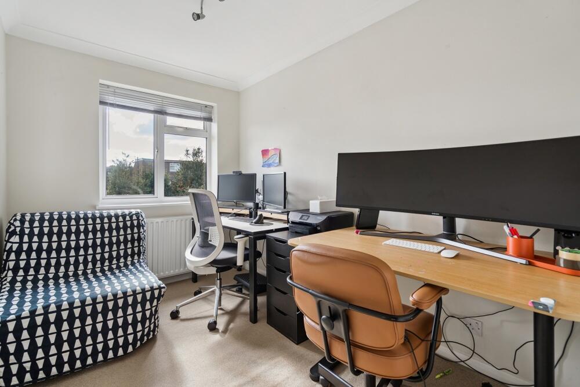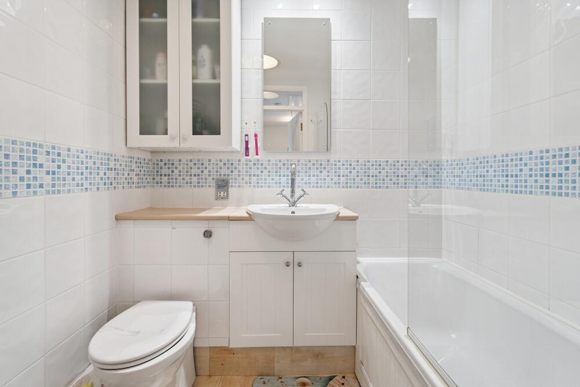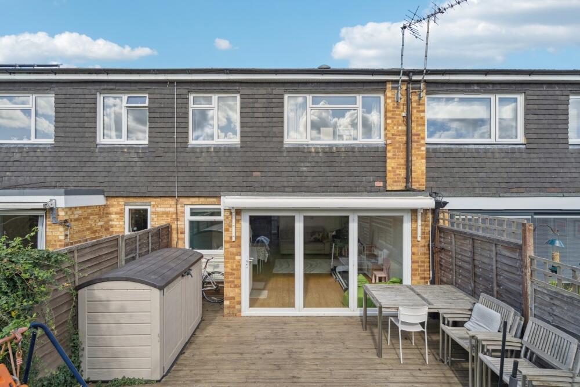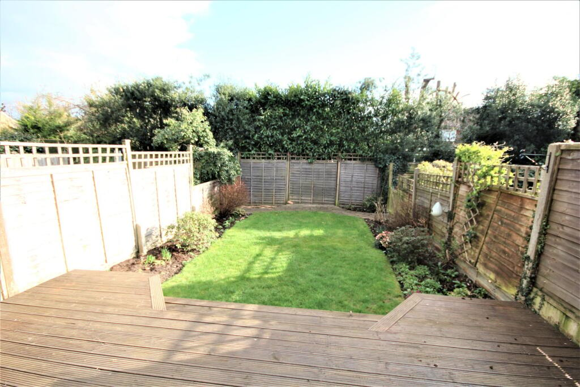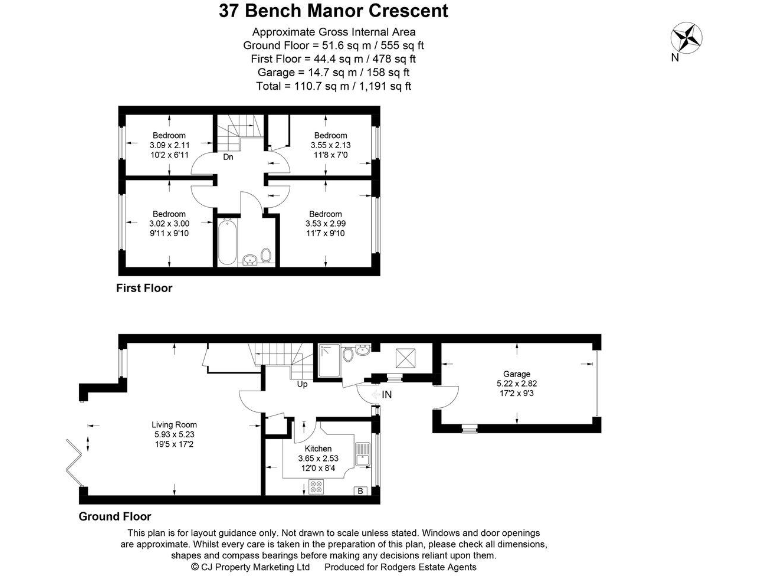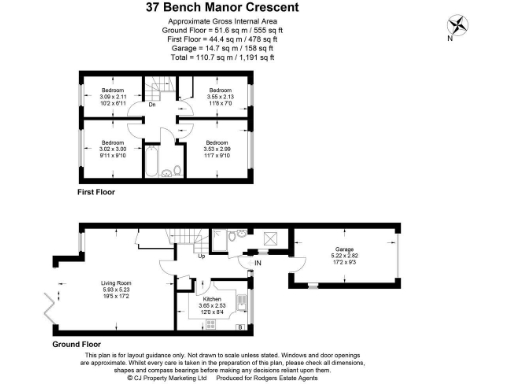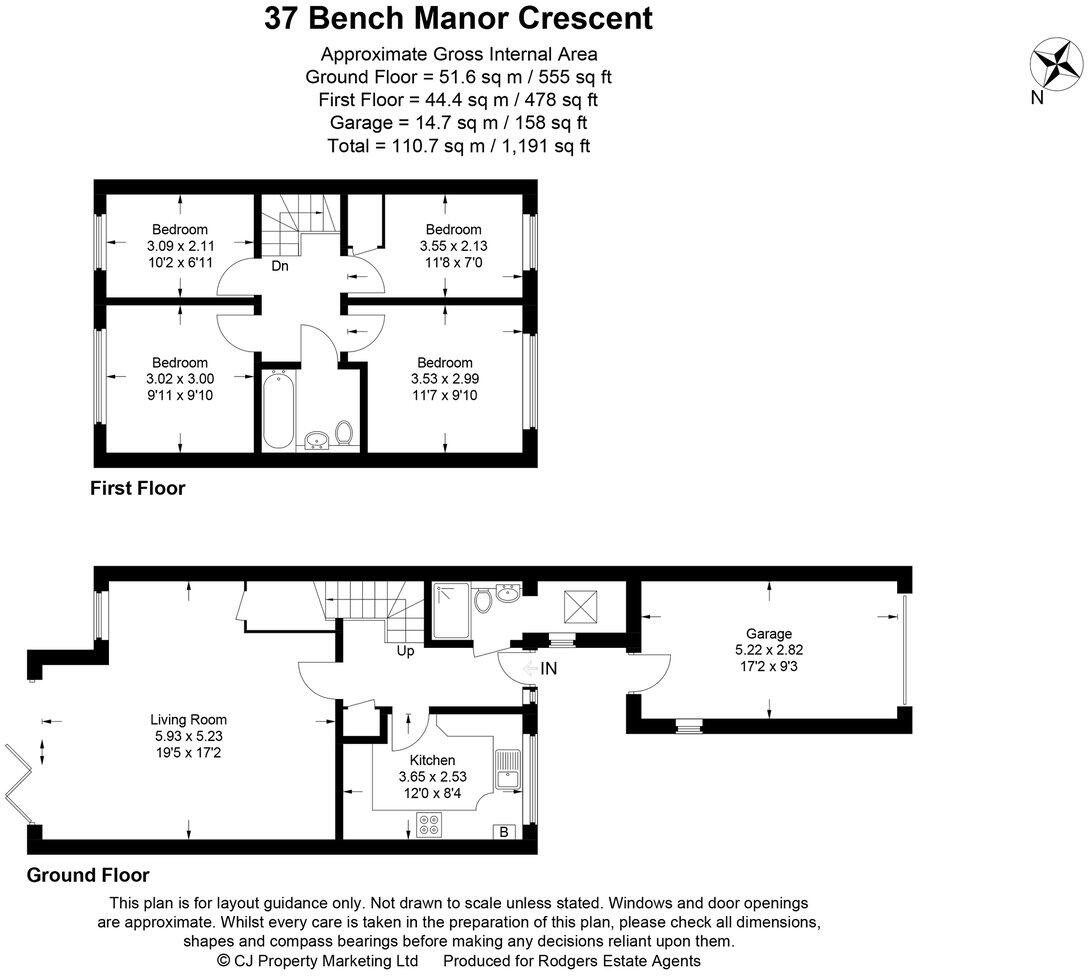Summary - 37 BENCH MANOR CRESCENT CHALFONT ST PETER GERRARDS CROSS SL9 9HL
4 bed 2 bath Terraced
Four-bedroom family home close to village amenities, schools and common..
Cul-de-sac location, minutes from village centre and Gold Hill Common
Four bedrooms with family bathroom; practical family layout
Attached single garage plus modest driveway parking
Modern fitted kitchen and contemporary bathroom visible in images
Small overall plot; limited rear and front garden space
Built 1967–1975 with cavity walls; potential insulation upgrades needed
Higher-than-average local crime reported
Council tax band above average; consider ongoing running costs
This mid-terraced, freehold townhouse sits at the end of a quiet cul-de-sac in Chalfont St Peter, a short walk from Gold Hill Common and the village centre. The house offers practical family accommodation across two storeys with an entrance hall, cloakroom/shower room, an L-shaped lounge/diner and a fitted kitchen on the ground floor. Four bedrooms and a family bathroom occupy the first floor.
Images show a modern fitted kitchen and a contemporary family bathroom, and the property benefits from mains gas central heating, double glazing and an attached single garage with a modest driveway. The rear garden and small front lawn provide manageable outside space for children or light gardening maintenance.
Key positives are the location — close to highly rated local schools, shops and bus connections — and the straightforward, well-presented living spaces suited to couples or small families. The house’s build date (late 1960s–1970s) and assumed original cavity wall construction mean there may be opportunities to improve energy efficiency.
Notable drawbacks: the plot is small with limited garden space, and the property is described as a small overall size. Local crime levels are reported above average and council tax is higher than typical, which may influence running costs. Buyers seeking a larger plot or complete modernisation should factor in potential renovation or insulation work.
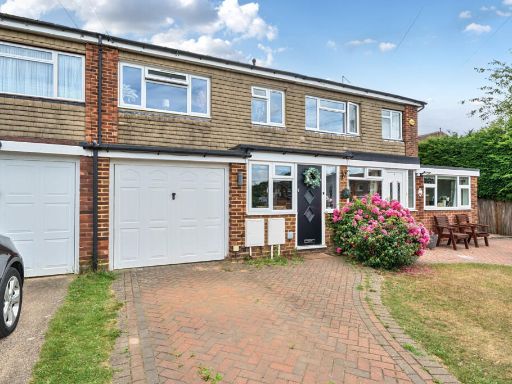 4 bedroom terraced house for sale in Bench Manor Crescent, Chalfont St. Peter, Buckinghamshire, SL9 — £595,000 • 4 bed • 2 bath • 1049 ft²
4 bedroom terraced house for sale in Bench Manor Crescent, Chalfont St. Peter, Buckinghamshire, SL9 — £595,000 • 4 bed • 2 bath • 1049 ft²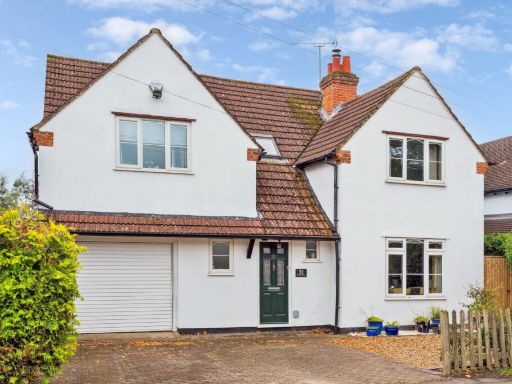 4 bedroom detached house for sale in Layters Avenue, Chalfont St. Peter, Buckinghamshire, SL9 — £975,000 • 4 bed • 2 bath • 1726 ft²
4 bedroom detached house for sale in Layters Avenue, Chalfont St. Peter, Buckinghamshire, SL9 — £975,000 • 4 bed • 2 bath • 1726 ft²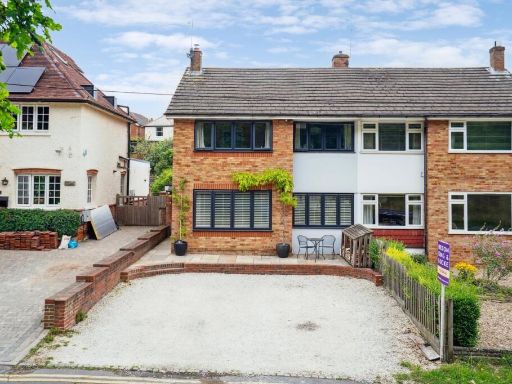 3 bedroom semi-detached house for sale in Gold Hill North, Gerrards Cross, SL9 — £735,000 • 3 bed • 3 bath • 1512 ft²
3 bedroom semi-detached house for sale in Gold Hill North, Gerrards Cross, SL9 — £735,000 • 3 bed • 3 bath • 1512 ft²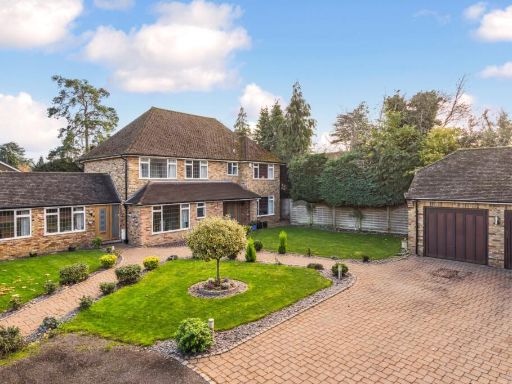 4 bedroom detached house for sale in Cherry Tree Lane, Chalfont St Peter, Buckinghamshire, SL9 — £1,595,000 • 4 bed • 3 bath • 2544 ft²
4 bedroom detached house for sale in Cherry Tree Lane, Chalfont St Peter, Buckinghamshire, SL9 — £1,595,000 • 4 bed • 3 bath • 2544 ft²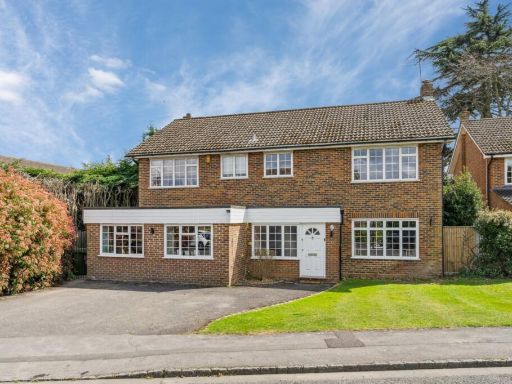 4 bedroom detached house for sale in Penshurst Close, Chalfont St. Peter, Gerrards Cross, Buckinghamshire, SL9 — £1,000,000 • 4 bed • 2 bath • 2448 ft²
4 bedroom detached house for sale in Penshurst Close, Chalfont St. Peter, Gerrards Cross, Buckinghamshire, SL9 — £1,000,000 • 4 bed • 2 bath • 2448 ft²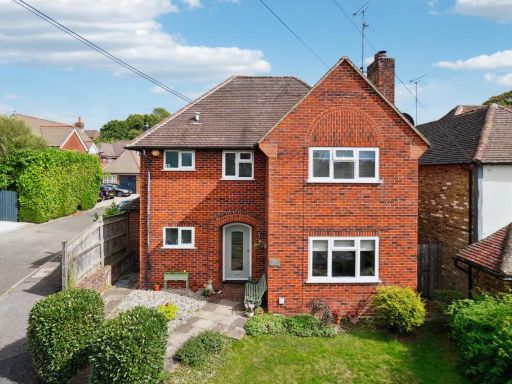 3 bedroom detached house for sale in Joiners Lane, Chalfont St. Peter, Gerrards Cross, Buckinghamshire, SL9 — £875,000 • 3 bed • 2 bath • 1035 ft²
3 bedroom detached house for sale in Joiners Lane, Chalfont St. Peter, Gerrards Cross, Buckinghamshire, SL9 — £875,000 • 3 bed • 2 bath • 1035 ft²