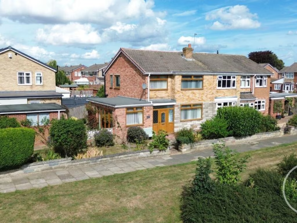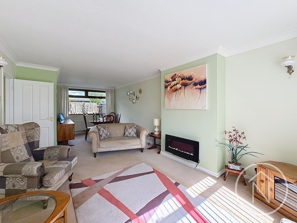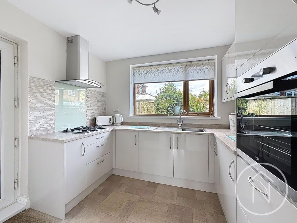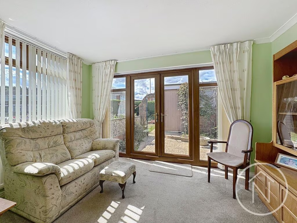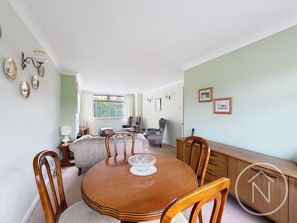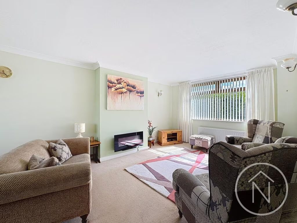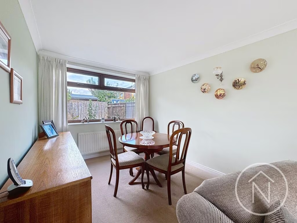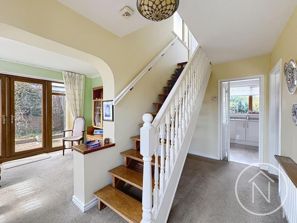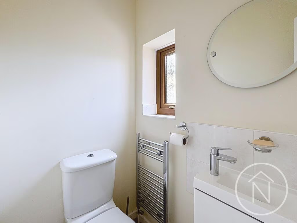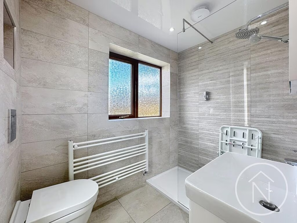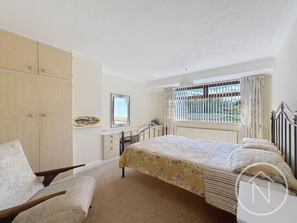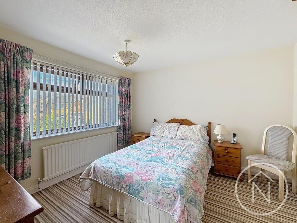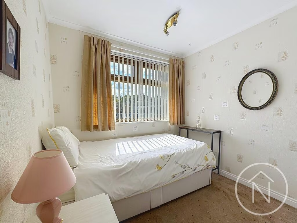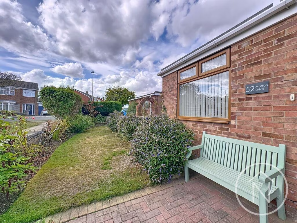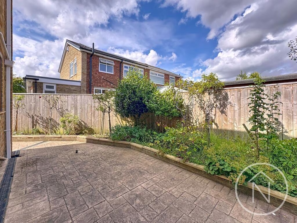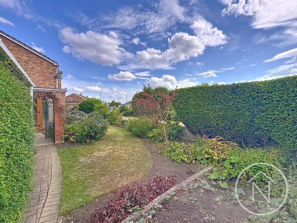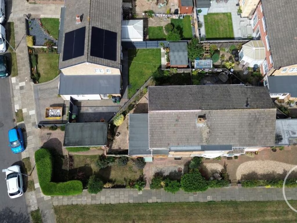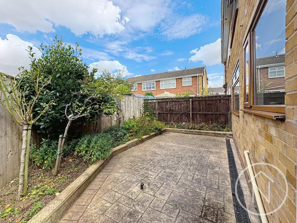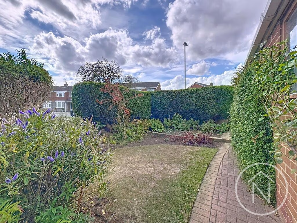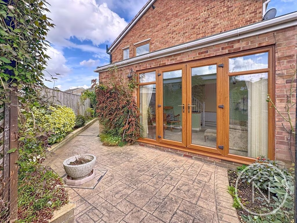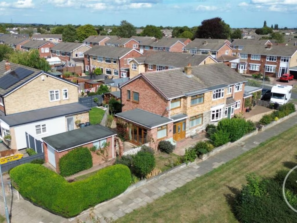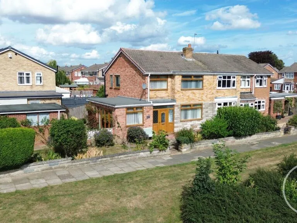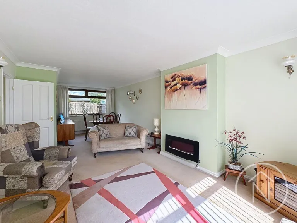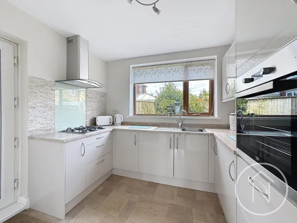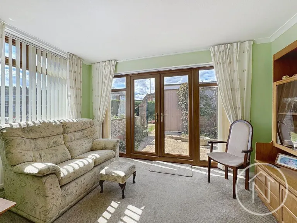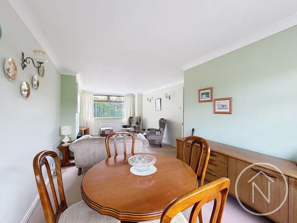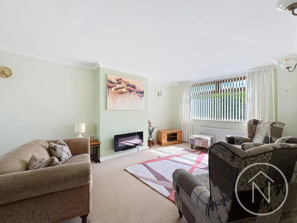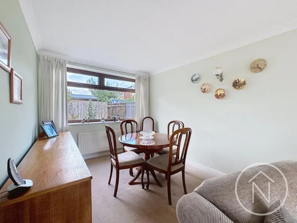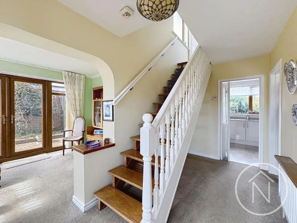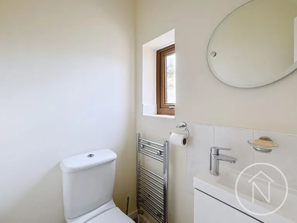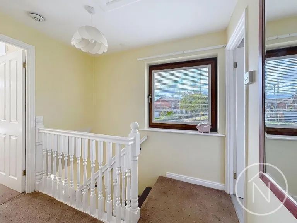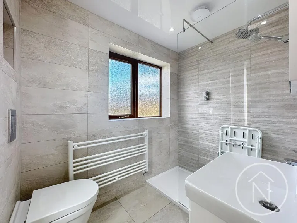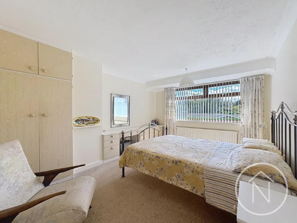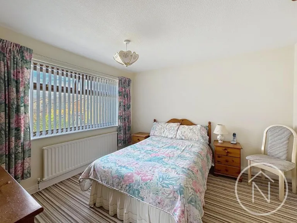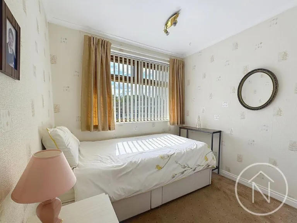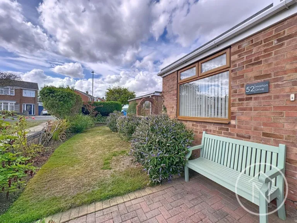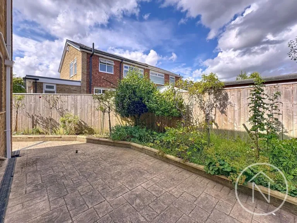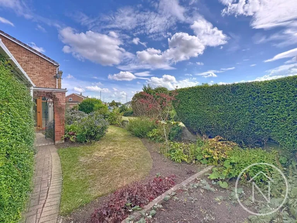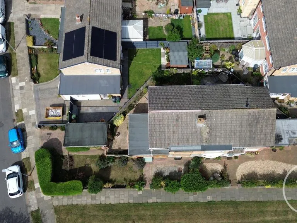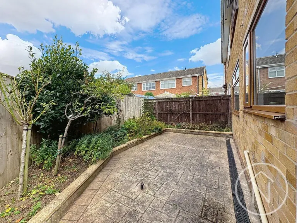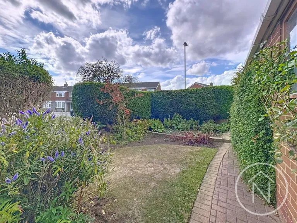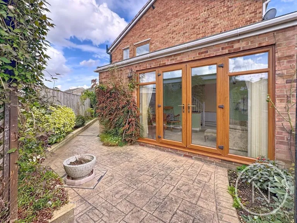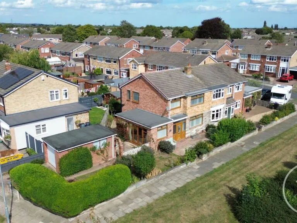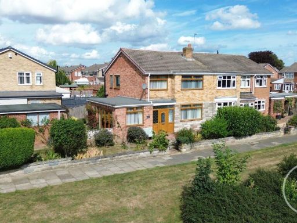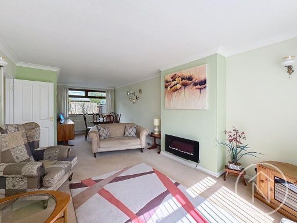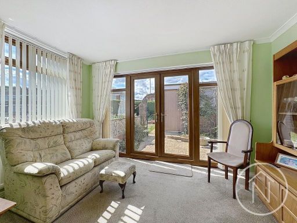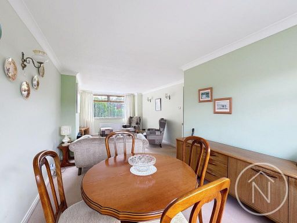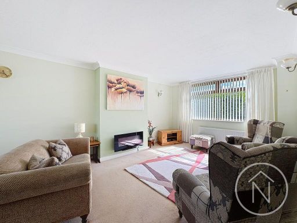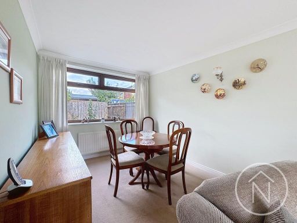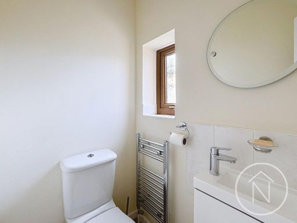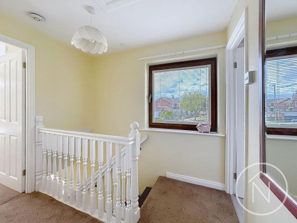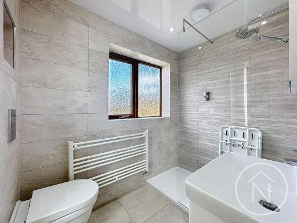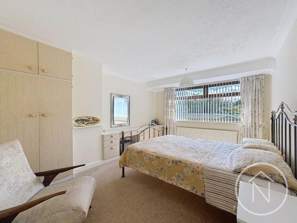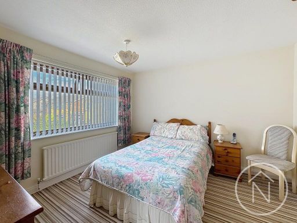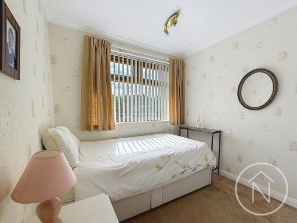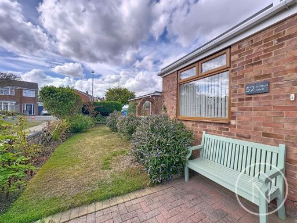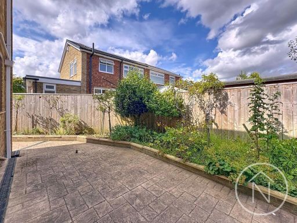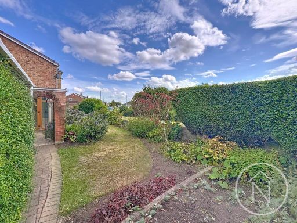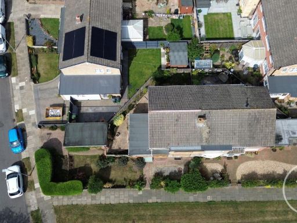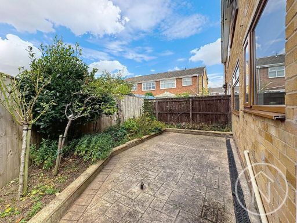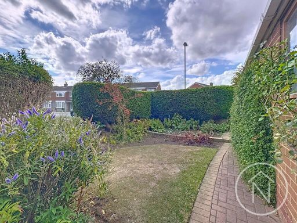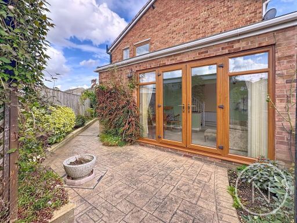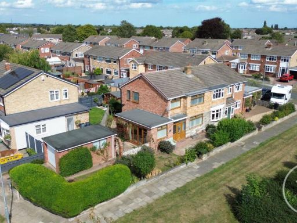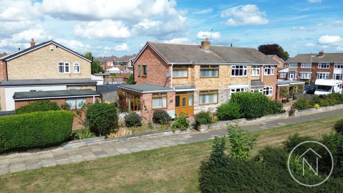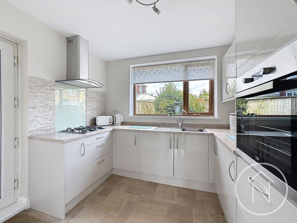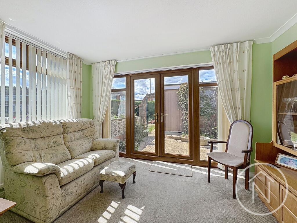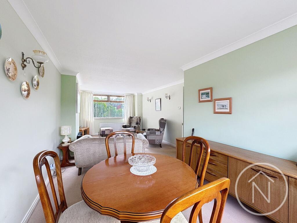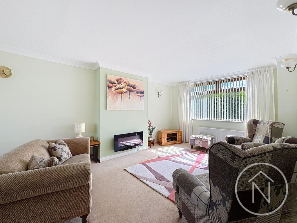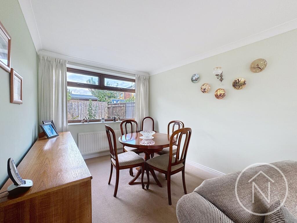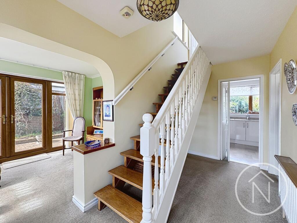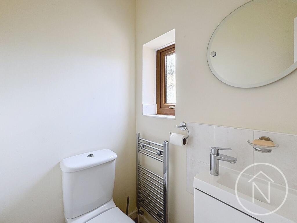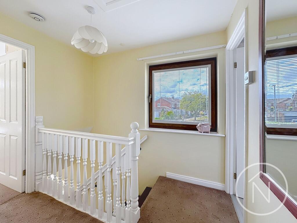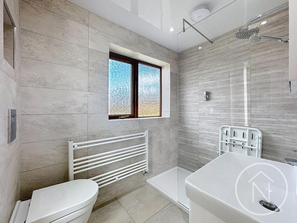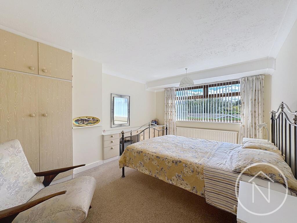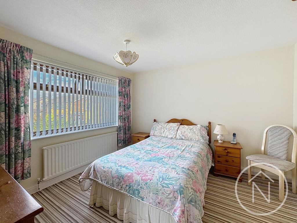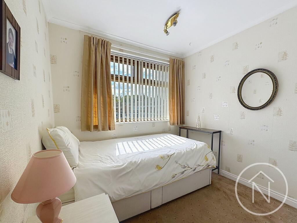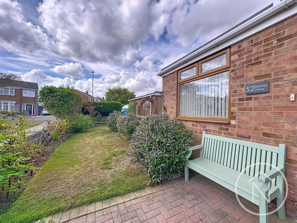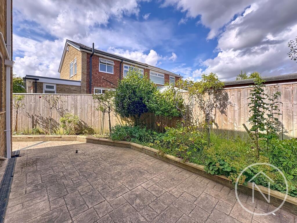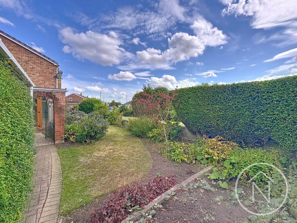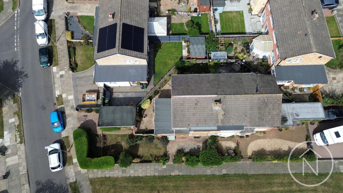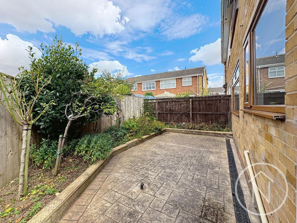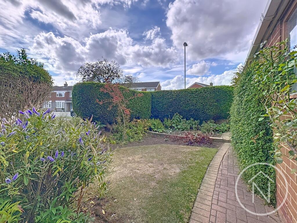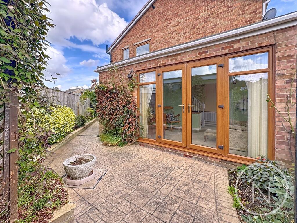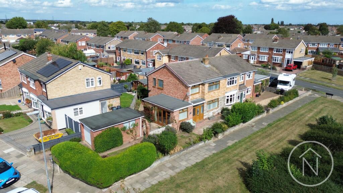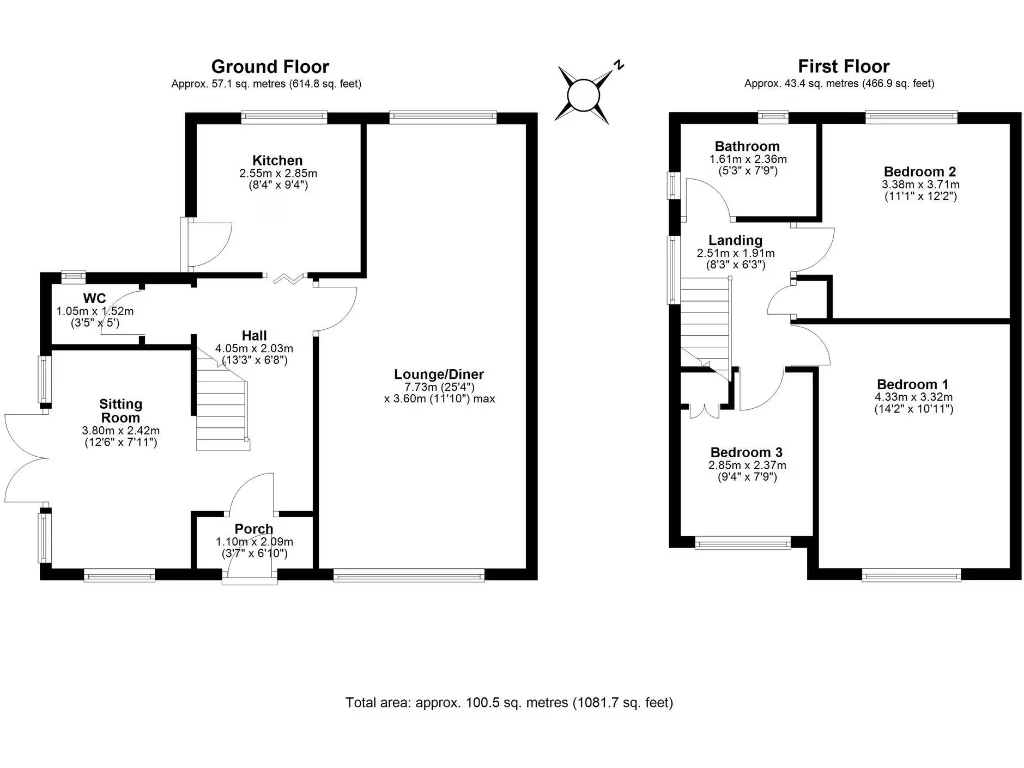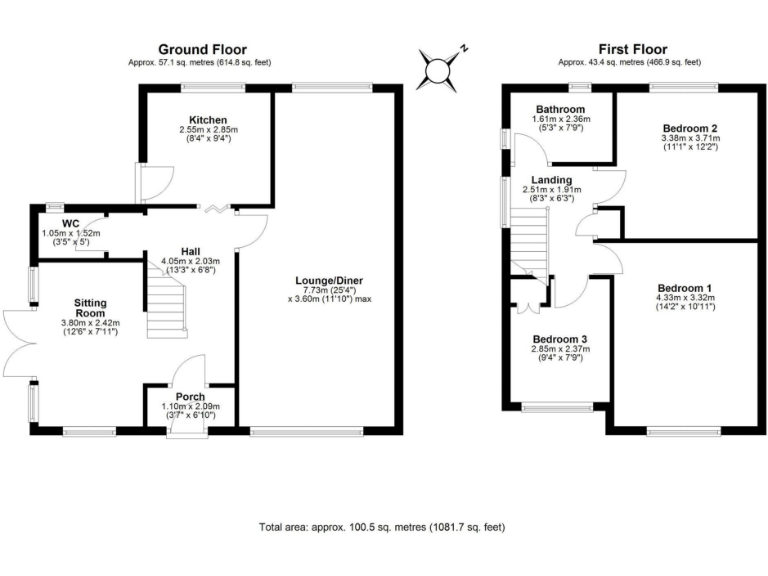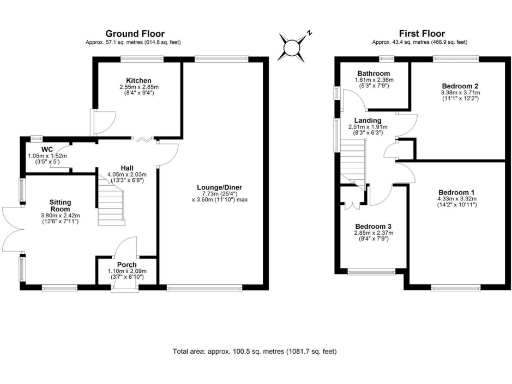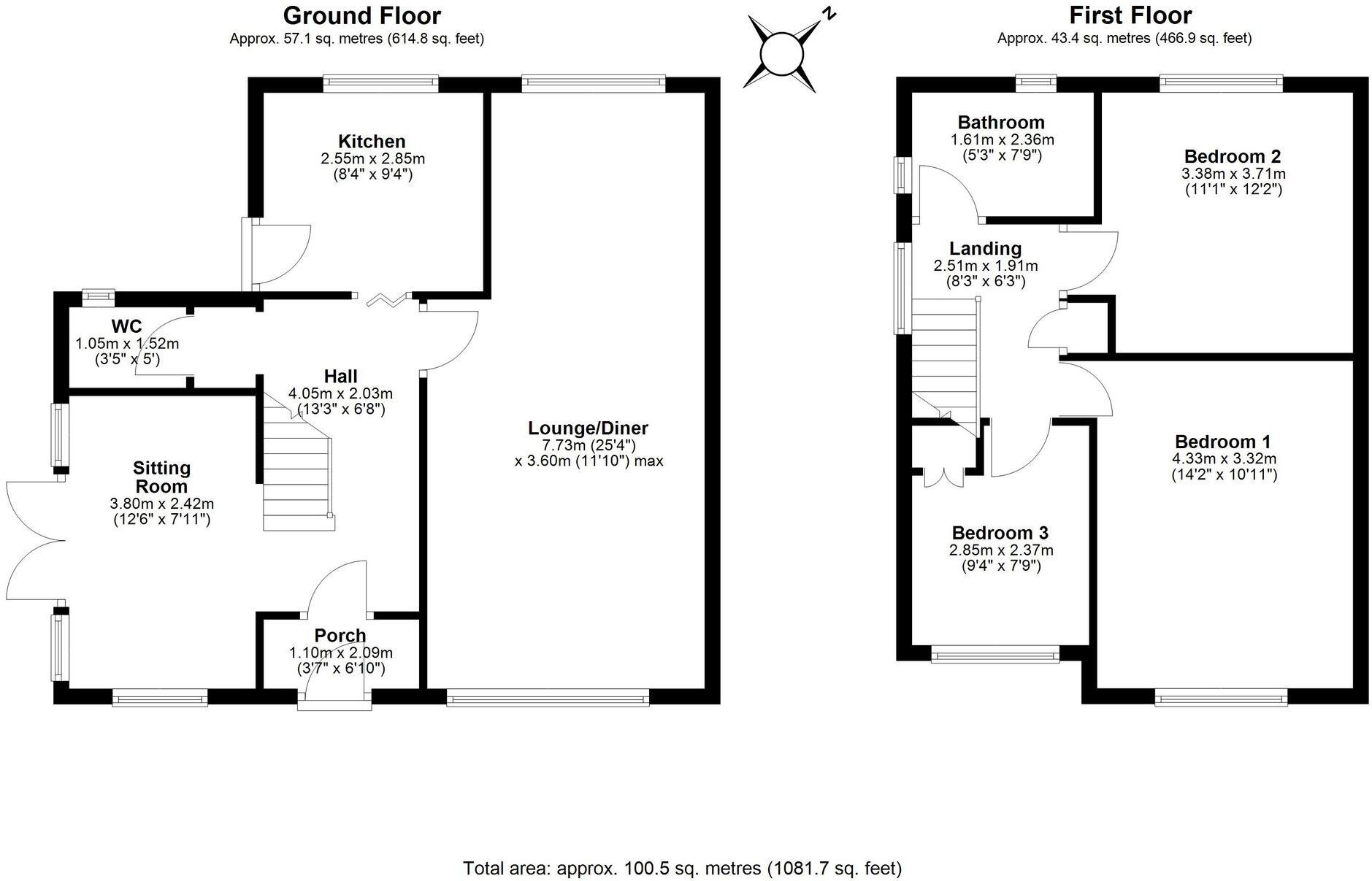Summary - 50 MARTON DRIVE TS22 5BD
3 bed 2 bath Semi-Detached
Corner-plot three-bed with gardens, driveway and scope to modernise; no onward chain..
- Extended three-bedroom semi-detached on a corner plot
- Gardens to front, side and rear; decent overall plot
- Two reception rooms and two bathrooms, circa 1,082 sq ft
- UPVC double glazing and mains gas central heating (EPC C)
- Private driveway providing off-street parking
- Built 1967–1975; dated in places, cosmetic modernisation advised
- Single-storey side element offers reconfiguration potential
- Services/appliances untested — independent survey recommended
Set on a corner plot with gardens to the front, side and rear, this extended three-bedroom semi offers practical family space and immediate availability with no onward chain. The ground-floor extension increases footprint and provides flexibility for a larger sitting area, home office or utility space. Heating is by mains gas boiler with UPVC double glazing throughout; the property holds an EPC rating of C.
Internally the house provides two reception rooms, a fitted kitchen and two bathrooms across circa 1,082 sq ft — a comfortable layout for a growing family or buy-to-let investor. Large front-facing windows and an open-plan living/dining arrangement bring good natural light to principal rooms. A private driveway gives off-street parking and the property faces an open green, reducing on-street parking pressure.
Externally the build appears sound but the property is dated in places and would benefit from cosmetic modernisation to maximise value. The single-storey side element offers scope for reconfiguration subject to consent. Services and appliances have not been independently tested, so buyers should arrange their own surveys and service reports before purchase. Offers invited between £180,000 and £190,000.
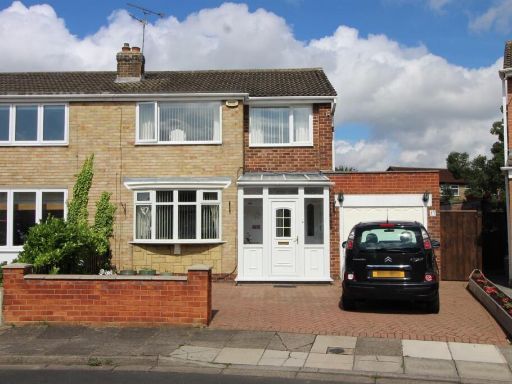 3 bedroom semi-detached house for sale in Barton Crescent, Wolviston Court, Billingham, TS22 — £250,000 • 3 bed • 1 bath • 1108 ft²
3 bedroom semi-detached house for sale in Barton Crescent, Wolviston Court, Billingham, TS22 — £250,000 • 3 bed • 1 bath • 1108 ft²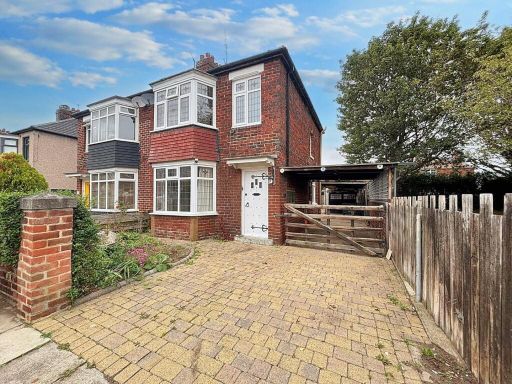 3 bedroom semi-detached house for sale in Grosvenor Road, Wolviston Court, Billingham, TS22 5HA, TS22 — £140,000 • 3 bed • 1 bath • 1063 ft²
3 bedroom semi-detached house for sale in Grosvenor Road, Wolviston Court, Billingham, TS22 5HA, TS22 — £140,000 • 3 bed • 1 bath • 1063 ft²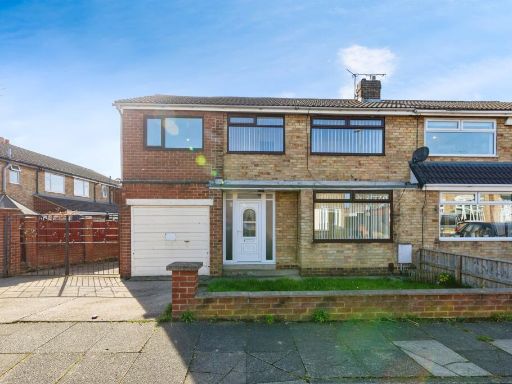 4 bedroom semi-detached house for sale in Middleton Avenue, Billingham, TS22 — £195,000 • 4 bed • 2 bath • 1098 ft²
4 bedroom semi-detached house for sale in Middleton Avenue, Billingham, TS22 — £195,000 • 4 bed • 2 bath • 1098 ft²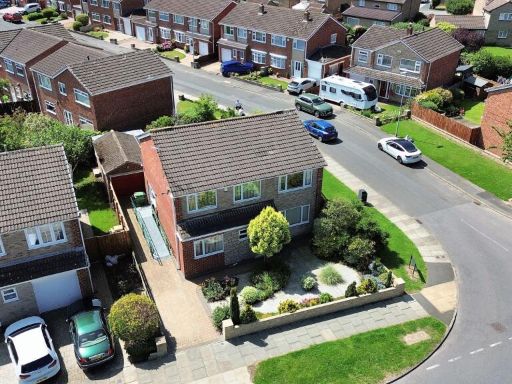 4 bedroom detached house for sale in Whitehouse Road, Billingham, TS22 — £300,000 • 4 bed • 2 bath • 1539 ft²
4 bedroom detached house for sale in Whitehouse Road, Billingham, TS22 — £300,000 • 4 bed • 2 bath • 1539 ft²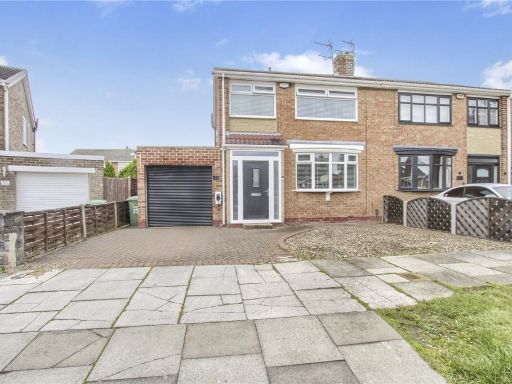 3 bedroom semi-detached house for sale in Murton Grove, Wolviston Court, TS22 — £210,000 • 3 bed • 1 bath • 1029 ft²
3 bedroom semi-detached house for sale in Murton Grove, Wolviston Court, TS22 — £210,000 • 3 bed • 1 bath • 1029 ft²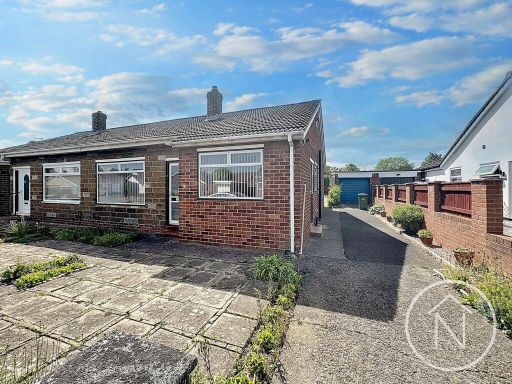 3 bedroom semi-detached bungalow for sale in Castleton Drive, Billingham, TS22 — £160,000 • 3 bed • 1 bath • 826 ft²
3 bedroom semi-detached bungalow for sale in Castleton Drive, Billingham, TS22 — £160,000 • 3 bed • 1 bath • 826 ft²