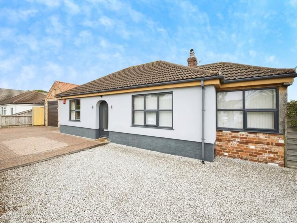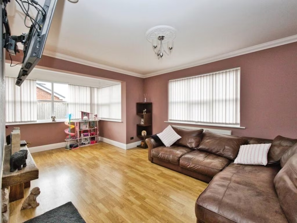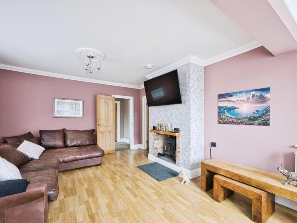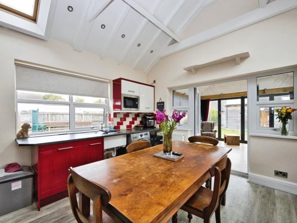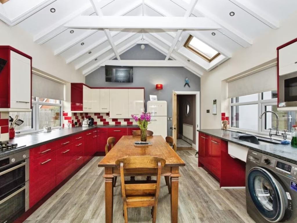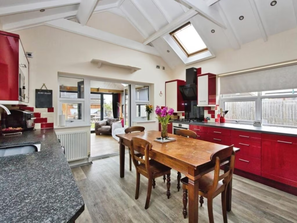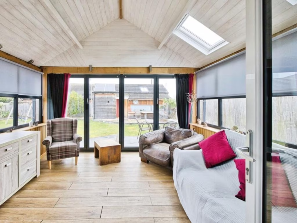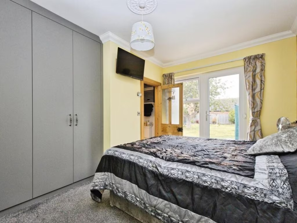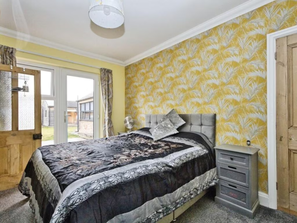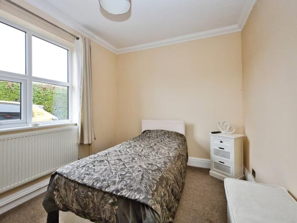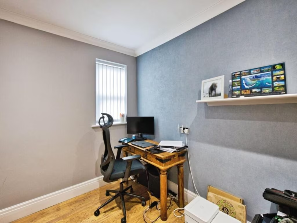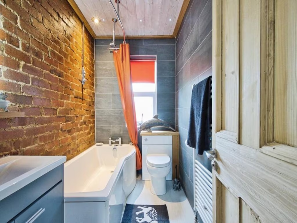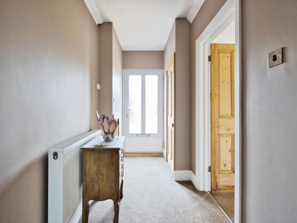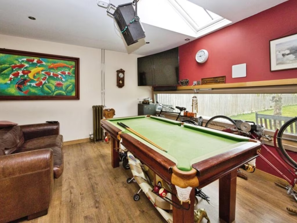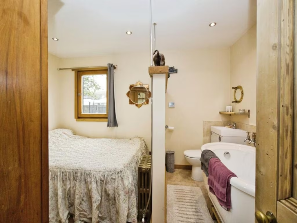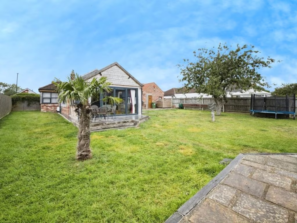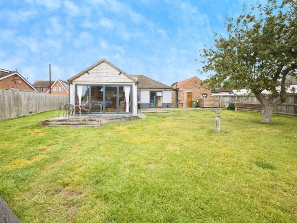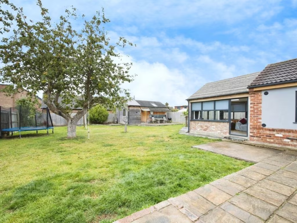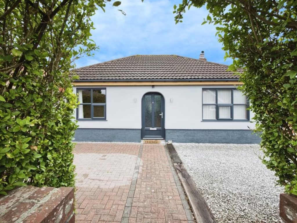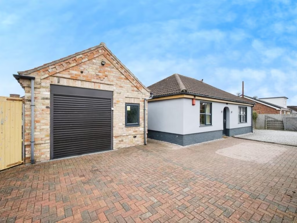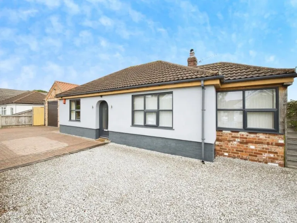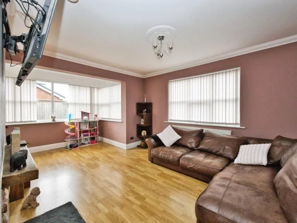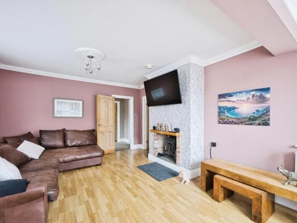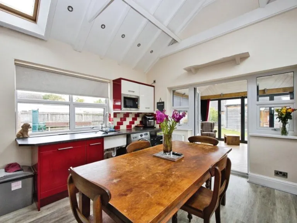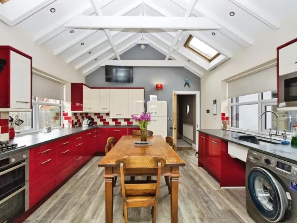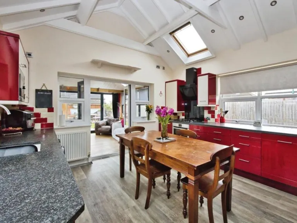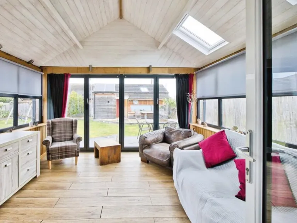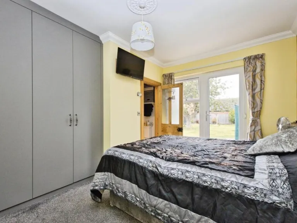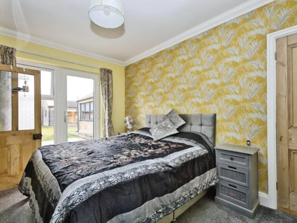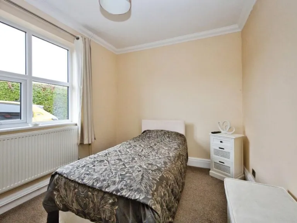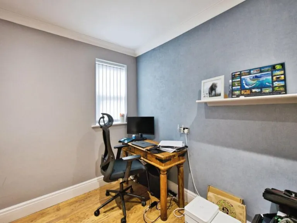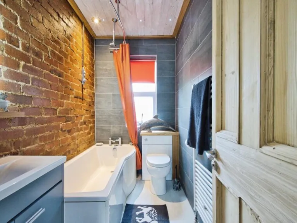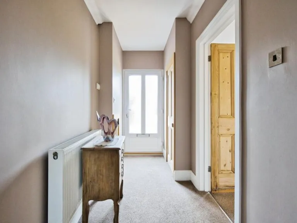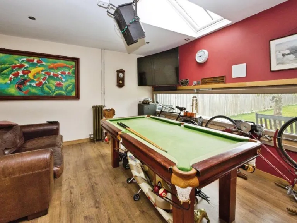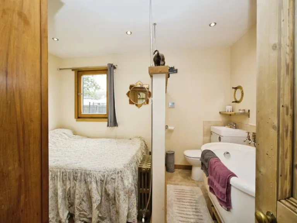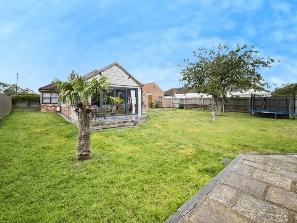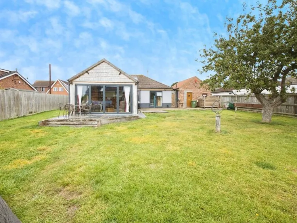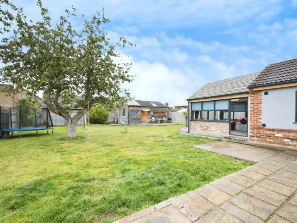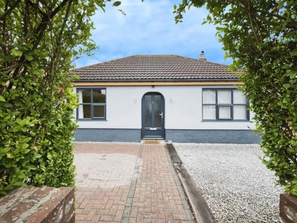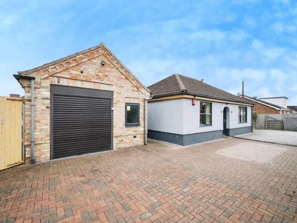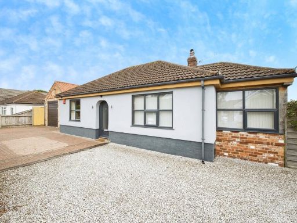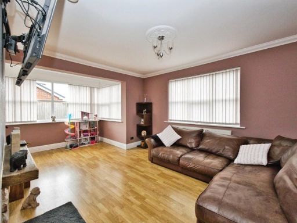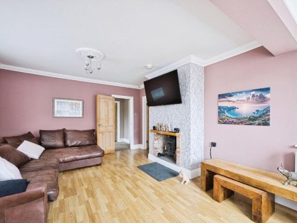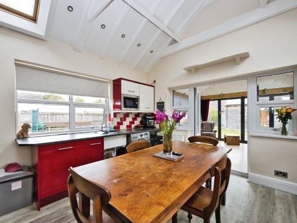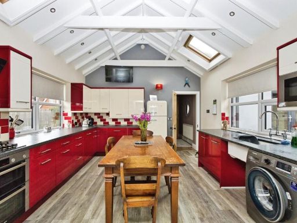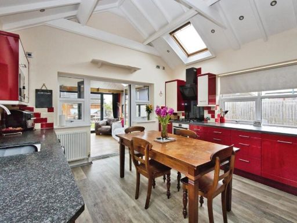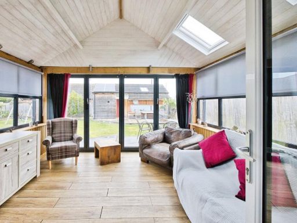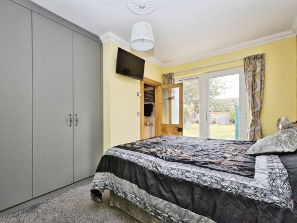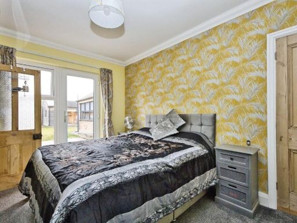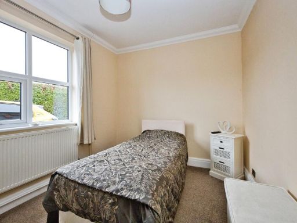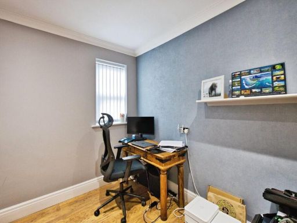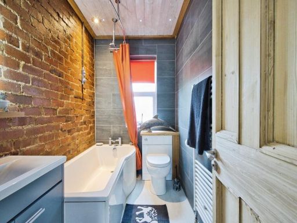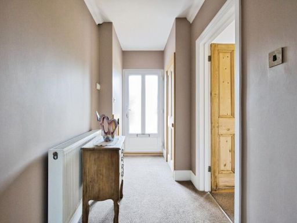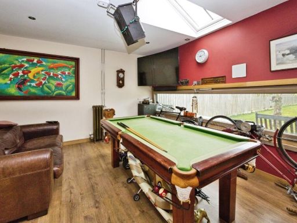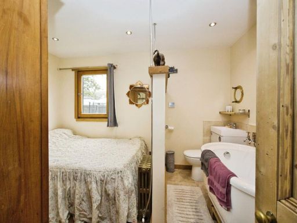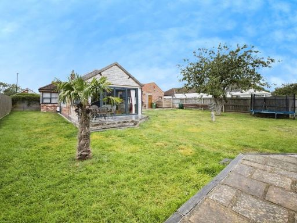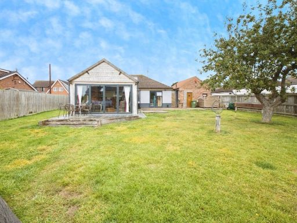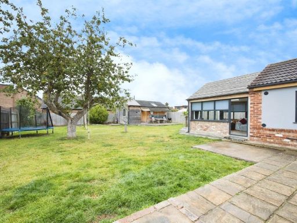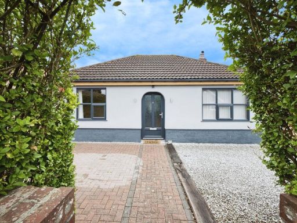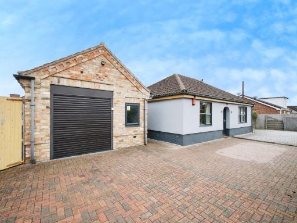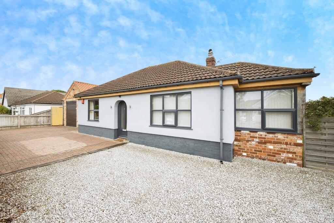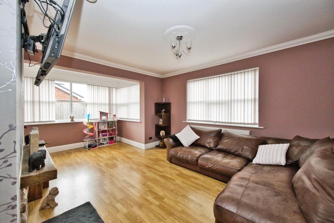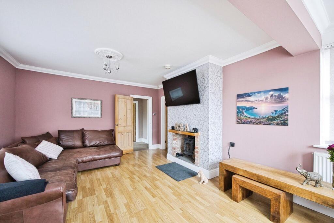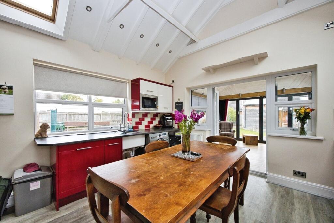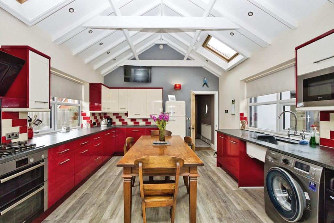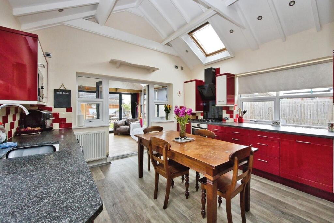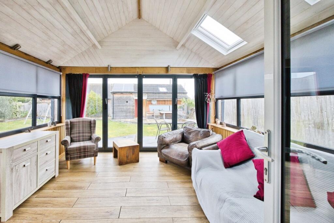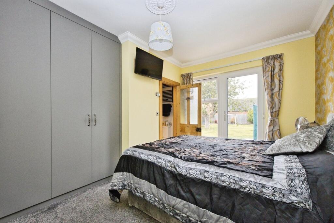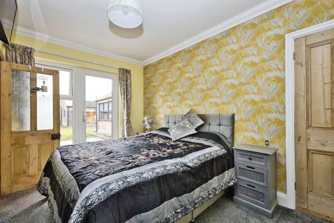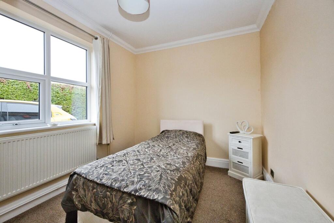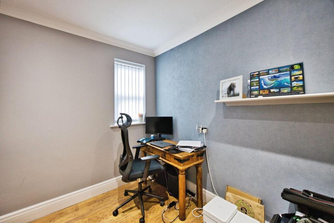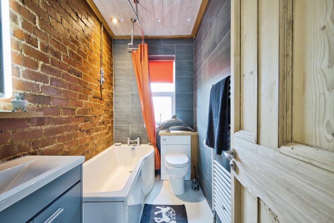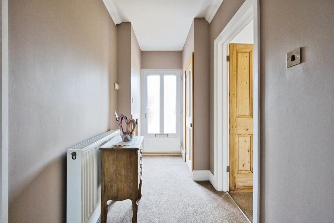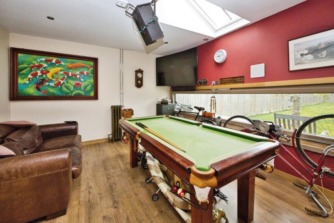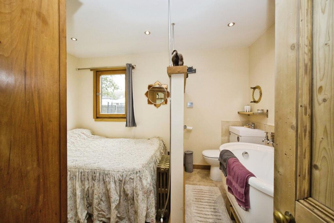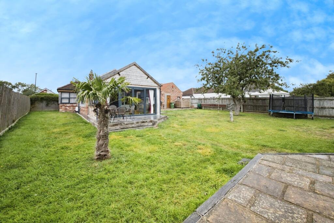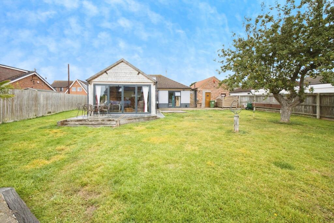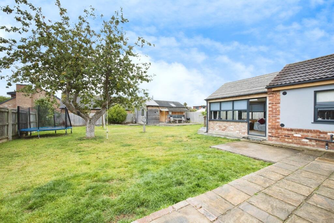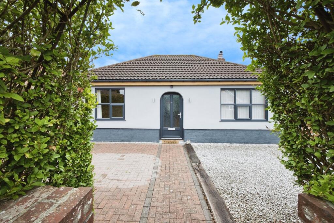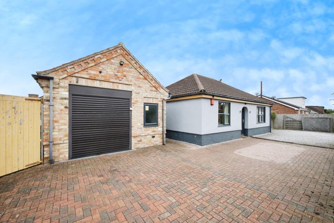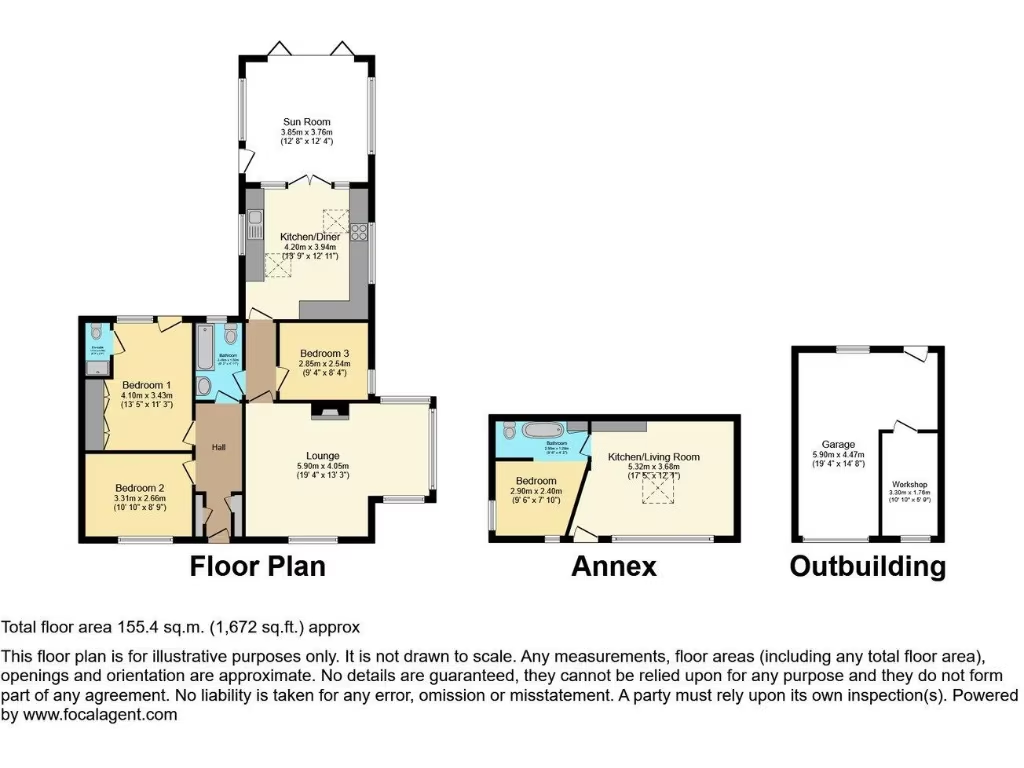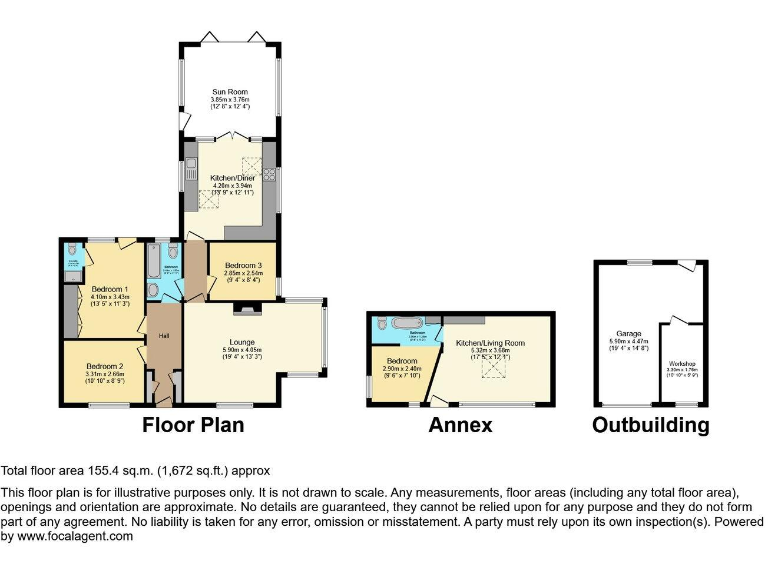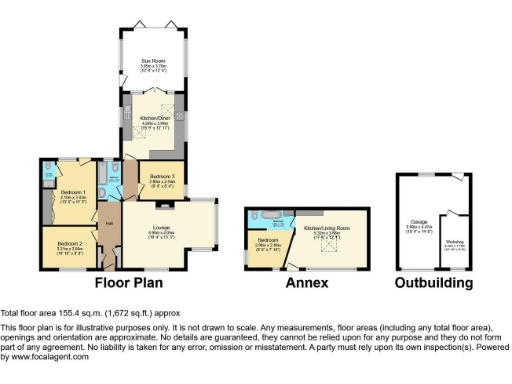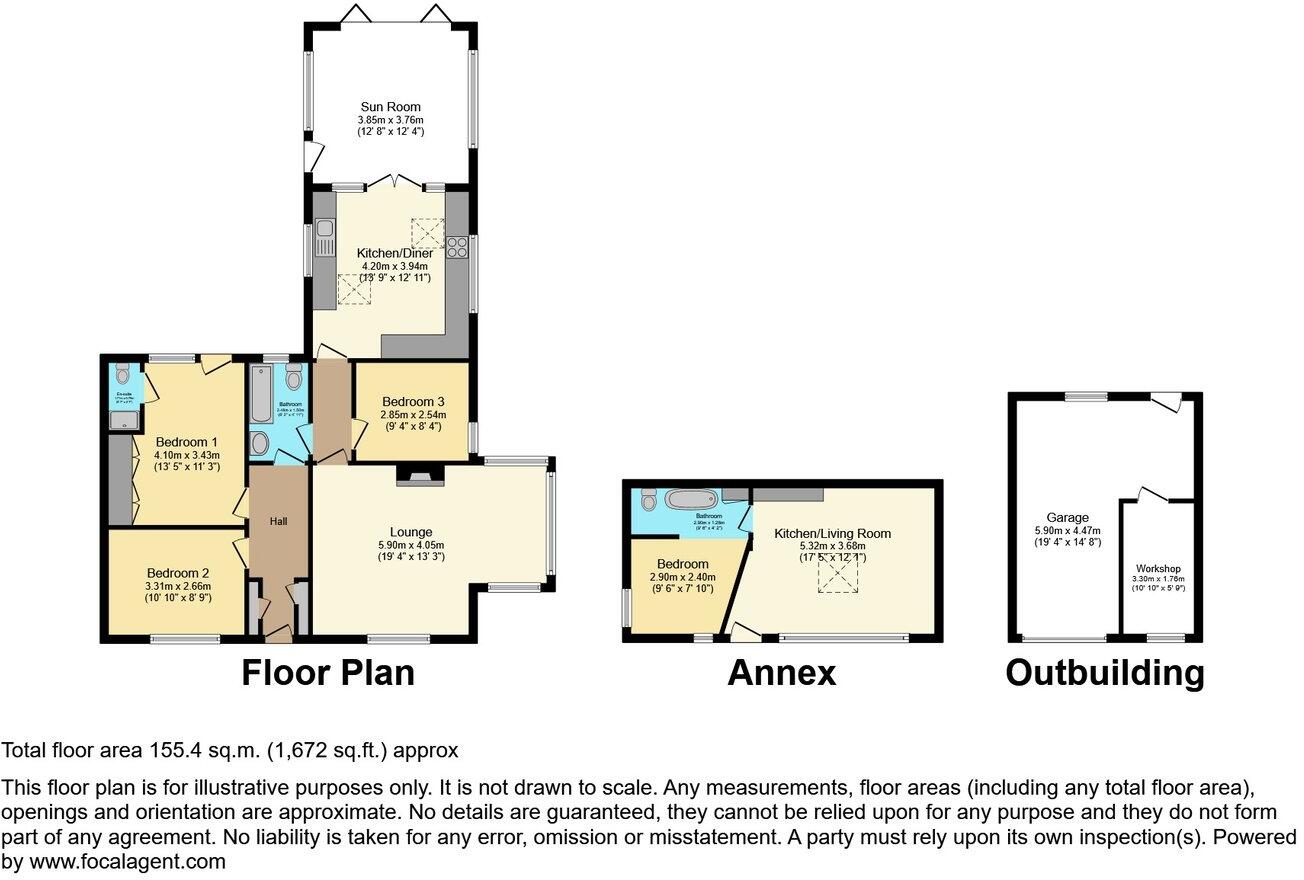Summary - 35 STATION AVENUE NEW WALTHAM GRIMSBY DN36 4QS
4 bed 3 bath Detached Bungalow
Spacious single-storey home with annex potential and large private garden.
Four double bedrooms with two en-suites and family bathroom
A spacious, newly renovated four-bedroom detached bungalow on a large 0.21-acre plot, ideal for families or buyers seeking single-storey living without compromising on space. The home has been modernised throughout, featuring a vaulted kitchen-diner, two reception rooms including a sunroom/conservatory with bi-fold doors, and three bath/shower facilities including two en-suites. The south-west facing rear garden, detached garage, EV charging point and in-and-out driveway deliver practical, comfortable living and generous outdoor space for children and entertaining.
A standout feature is the fitted summer house with plumbing and internal partitioning. It offers flexible use as a home office, guest space or — subject to planning and building regulations (STPP) — a potential self-contained annex. The property benefits from fast broadband, an air source heat pump with radiators, double glazing installed post-2002, and practical extras such as an automatic lawn mower, making routine maintenance easier.
Notable considerations: the house is a solid-brick build from the early 20th century and is assumed to lack wall insulation, so further insulation works may be desirable to maximise energy efficiency and comfort. Any conversion of the summer house into separate living accommodation will require the necessary permissions. The property sits in a very affluent area with average local crime and average mobile signal; council tax is band C and tenure is freehold.
This bungalow will suit downsizers seeking generous single-level accommodation, growing families wanting adaptable space, or investors attracted to a well-presented rental opportunity with annex potential. Viewing is recommended to appreciate the size, garden and flexible outbuilding in person.
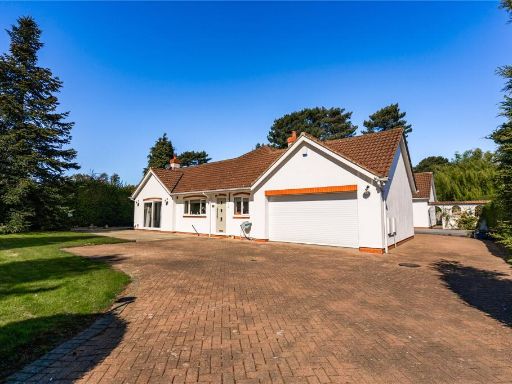 4 bedroom bungalow for sale in Humberston Avenue, Humberston, Grimsby, Lincolnshire, DN36 — £600,000 • 4 bed • 2 bath • 2702 ft²
4 bedroom bungalow for sale in Humberston Avenue, Humberston, Grimsby, Lincolnshire, DN36 — £600,000 • 4 bed • 2 bath • 2702 ft²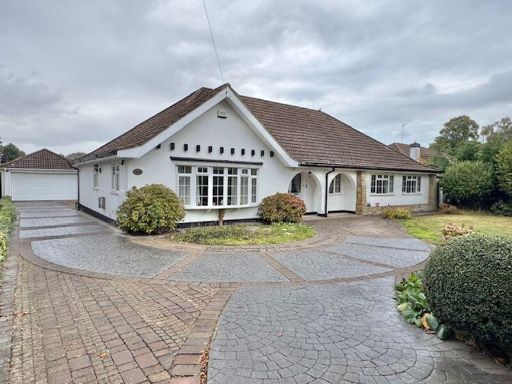 4 bedroom detached bungalow for sale in Humberston Avenue, Humberston , DN36 — £600,000 • 4 bed • 2 bath • 2214 ft²
4 bedroom detached bungalow for sale in Humberston Avenue, Humberston , DN36 — £600,000 • 4 bed • 2 bath • 2214 ft²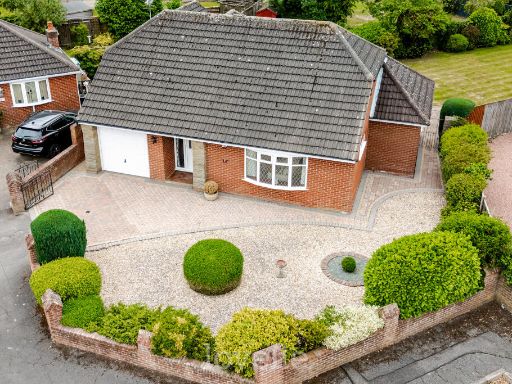 3 bedroom detached bungalow for sale in Lindisfarne Avenue, New Waltham, DN36 — £310,000 • 3 bed • 1 bath • 1206 ft²
3 bedroom detached bungalow for sale in Lindisfarne Avenue, New Waltham, DN36 — £310,000 • 3 bed • 1 bath • 1206 ft²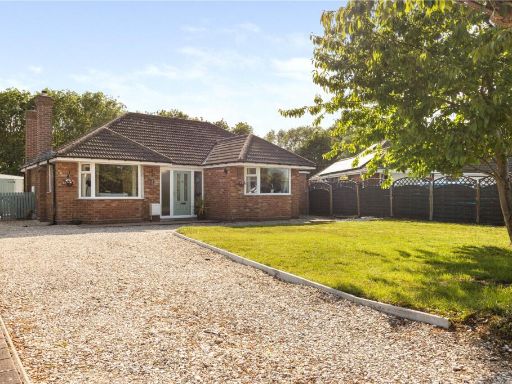 3 bedroom bungalow for sale in Queen Elizabeth Road, Humberston, Grimsby, N E Lincs, DN36 — £325,000 • 3 bed • 2 bath • 1130 ft²
3 bedroom bungalow for sale in Queen Elizabeth Road, Humberston, Grimsby, N E Lincs, DN36 — £325,000 • 3 bed • 2 bath • 1130 ft²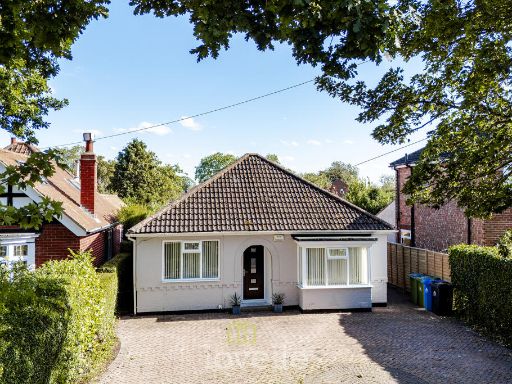 3 bedroom bungalow for sale in Humberston Avenue, Humberston, DN36 — £365,000 • 3 bed • 3 bath • 1023 ft²
3 bedroom bungalow for sale in Humberston Avenue, Humberston, DN36 — £365,000 • 3 bed • 3 bath • 1023 ft²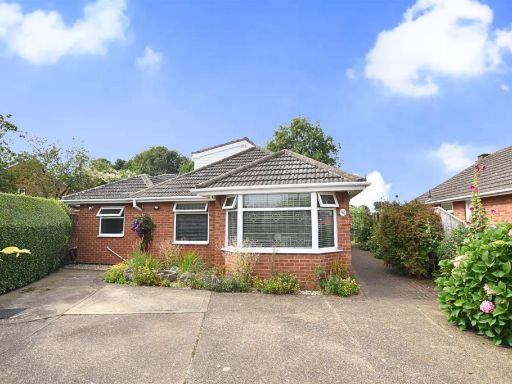 4 bedroom detached bungalow for sale in Langdale Avenue, Scartho, Grimsby, DN33 — £240,000 • 4 bed • 1 bath • 964 ft²
4 bedroom detached bungalow for sale in Langdale Avenue, Scartho, Grimsby, DN33 — £240,000 • 4 bed • 1 bath • 964 ft²