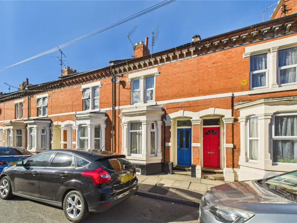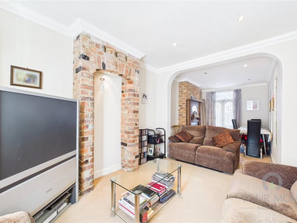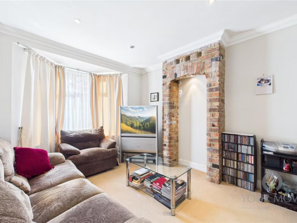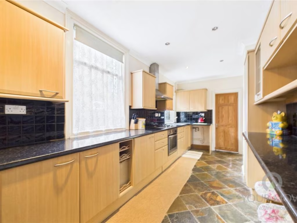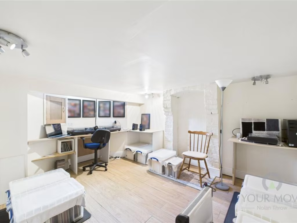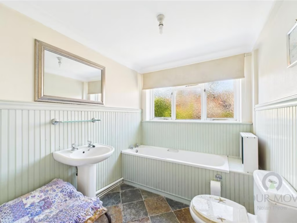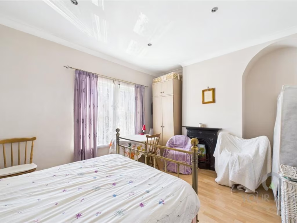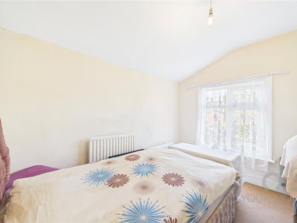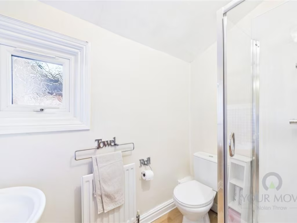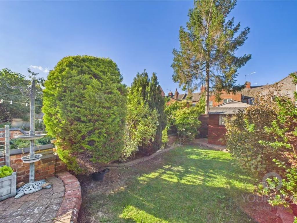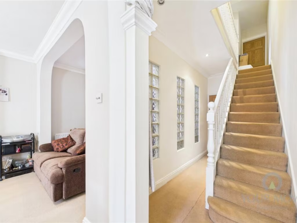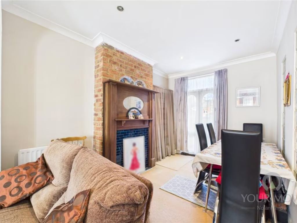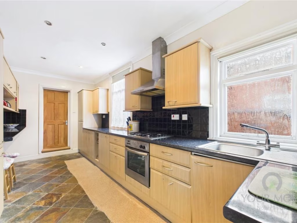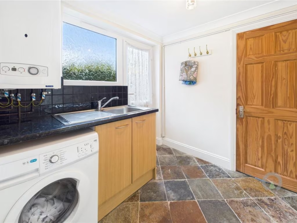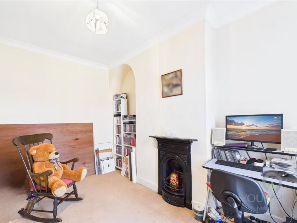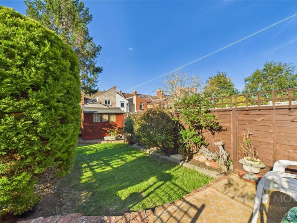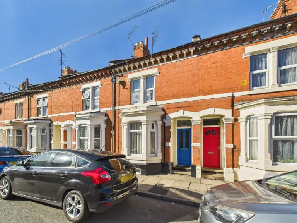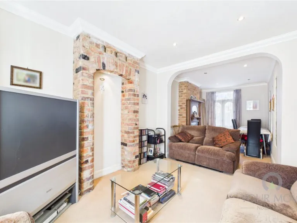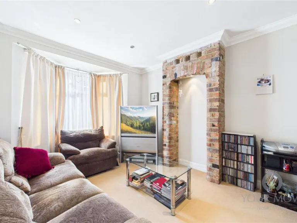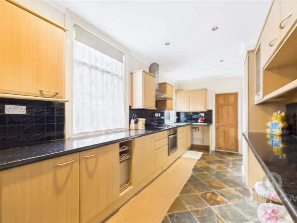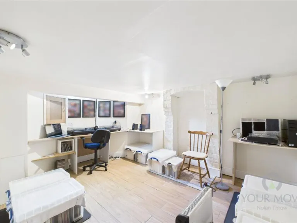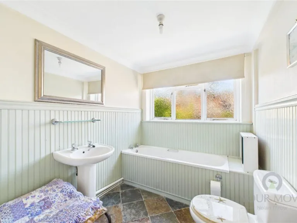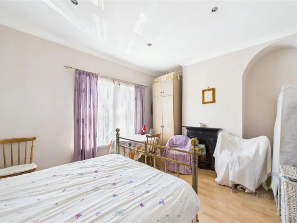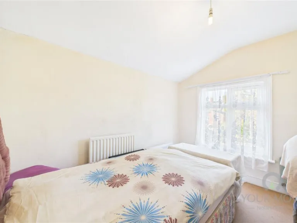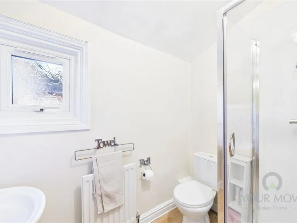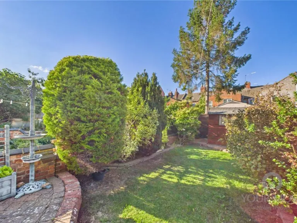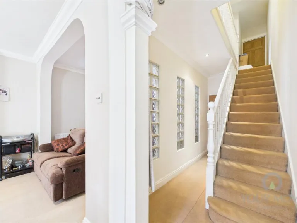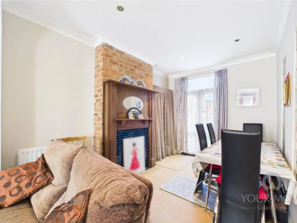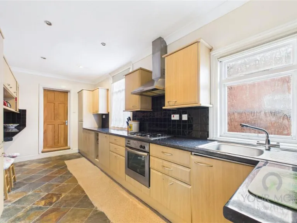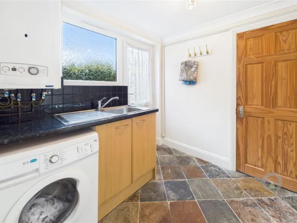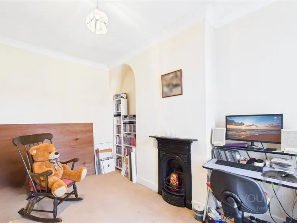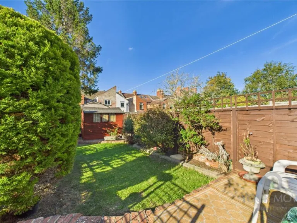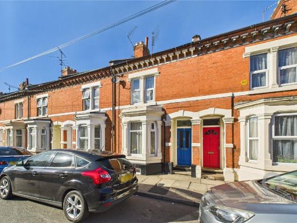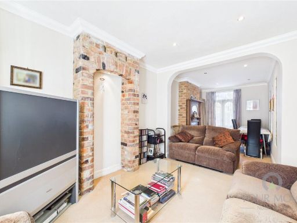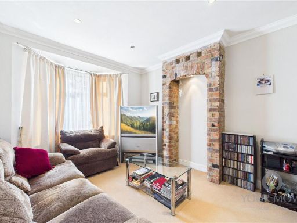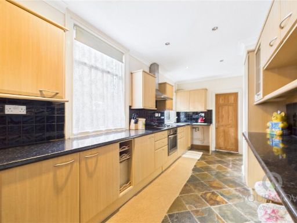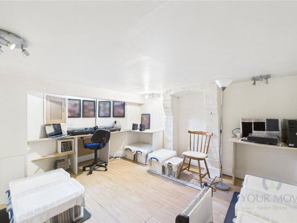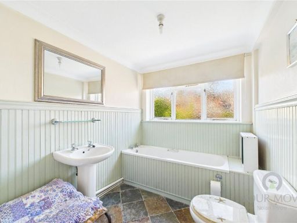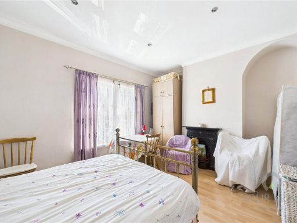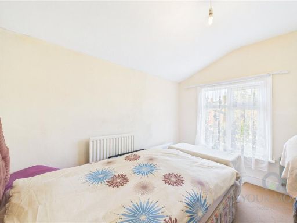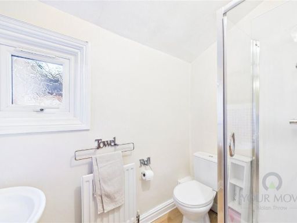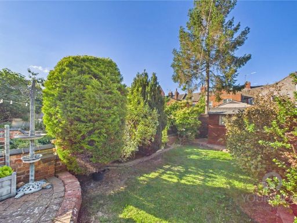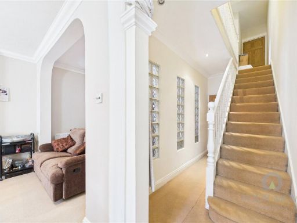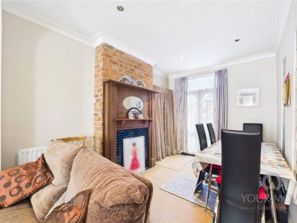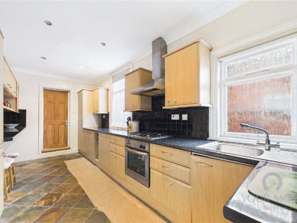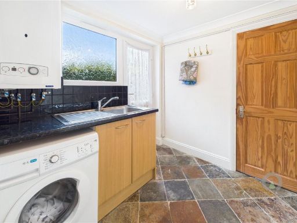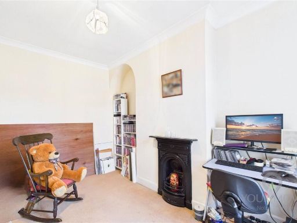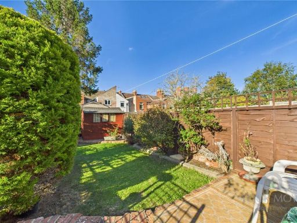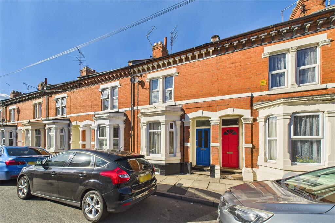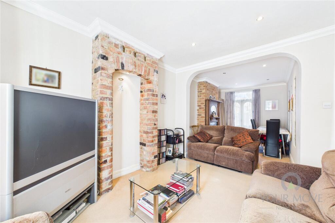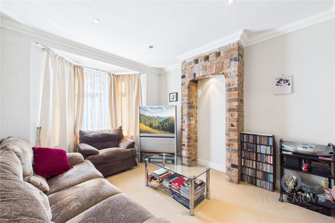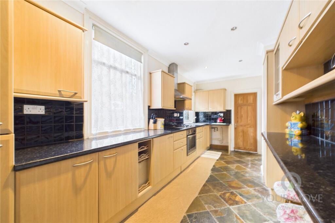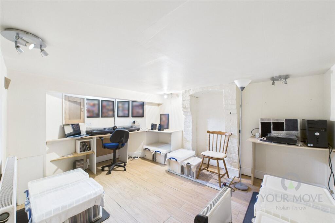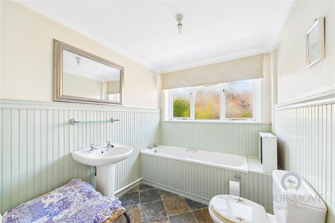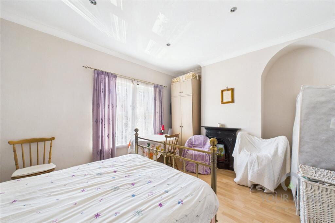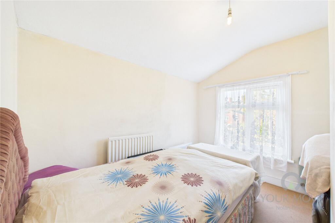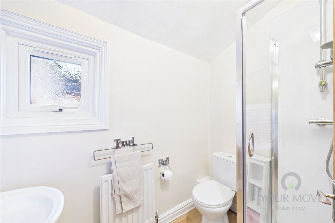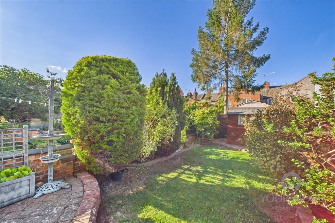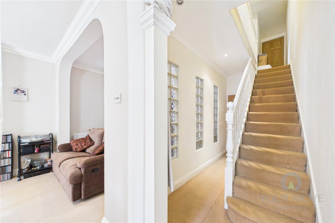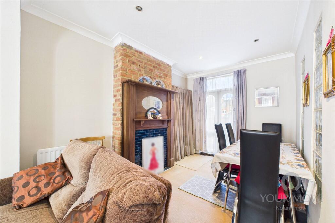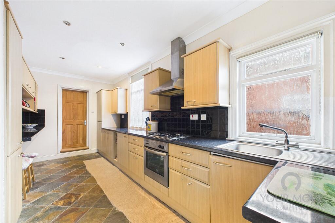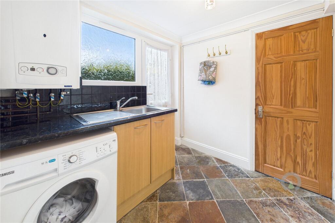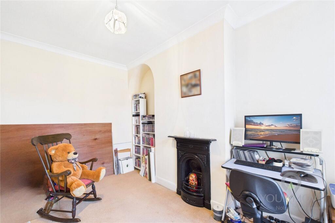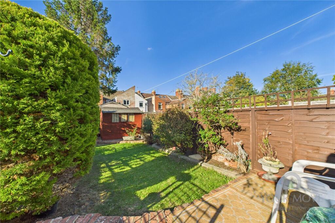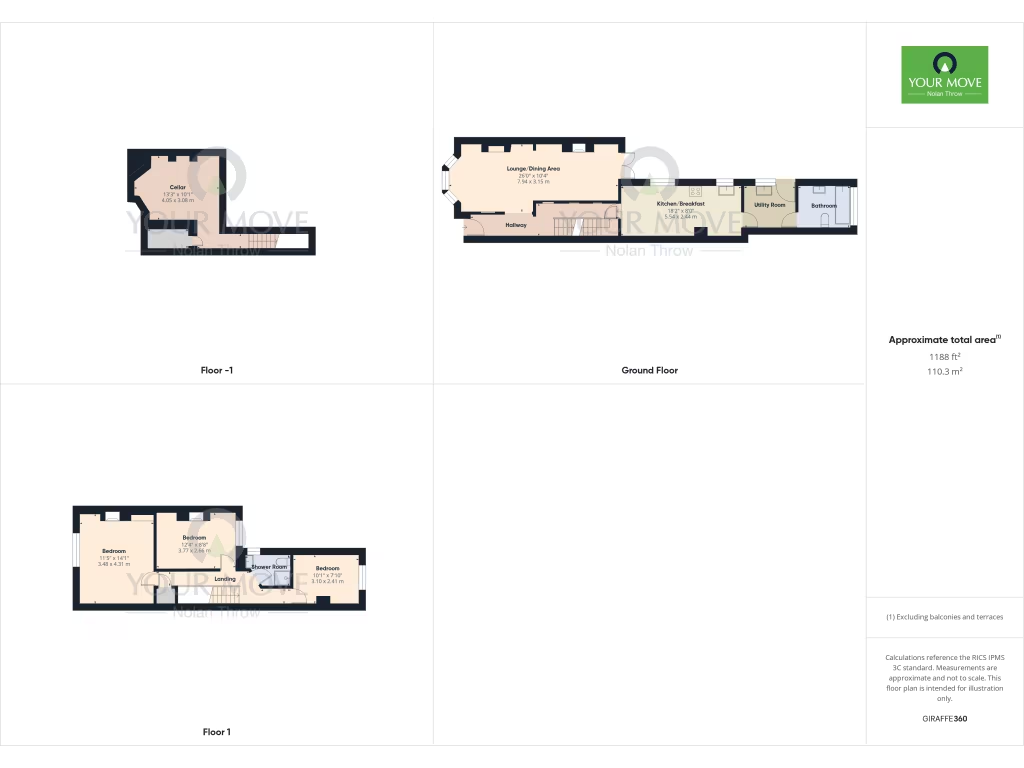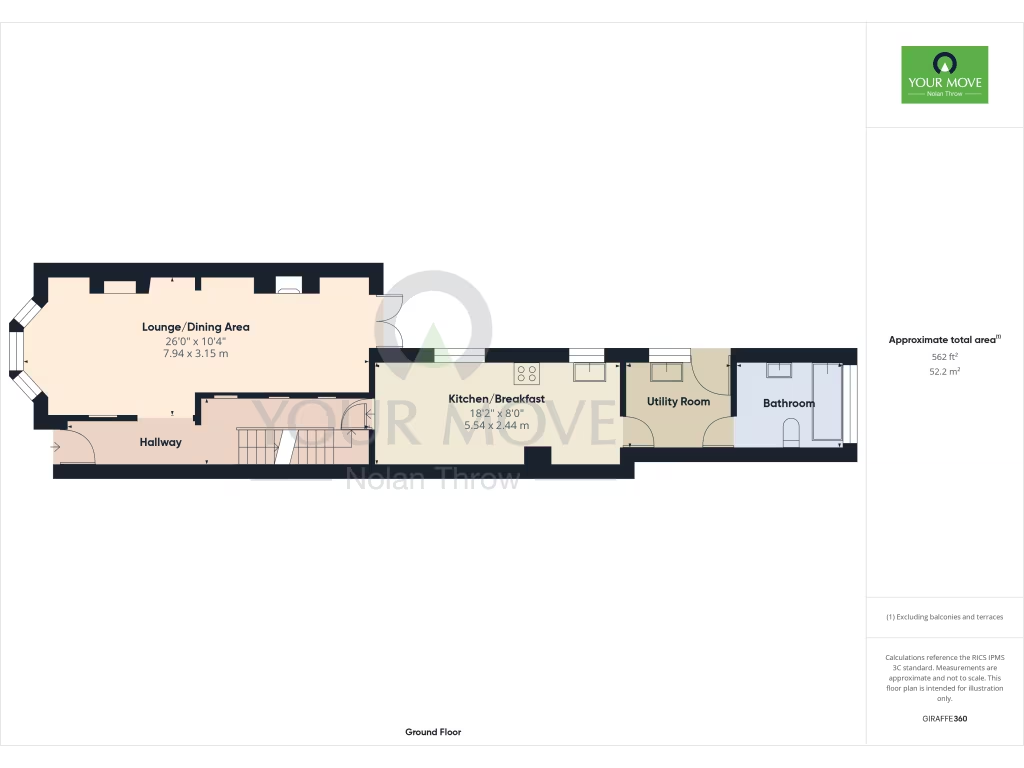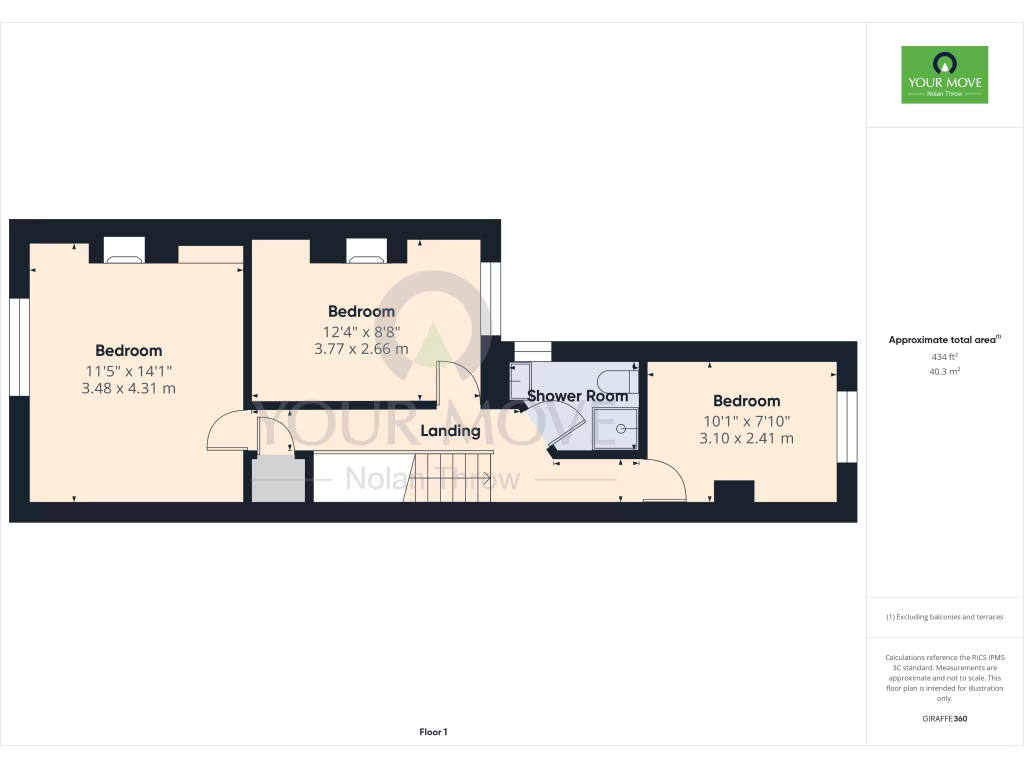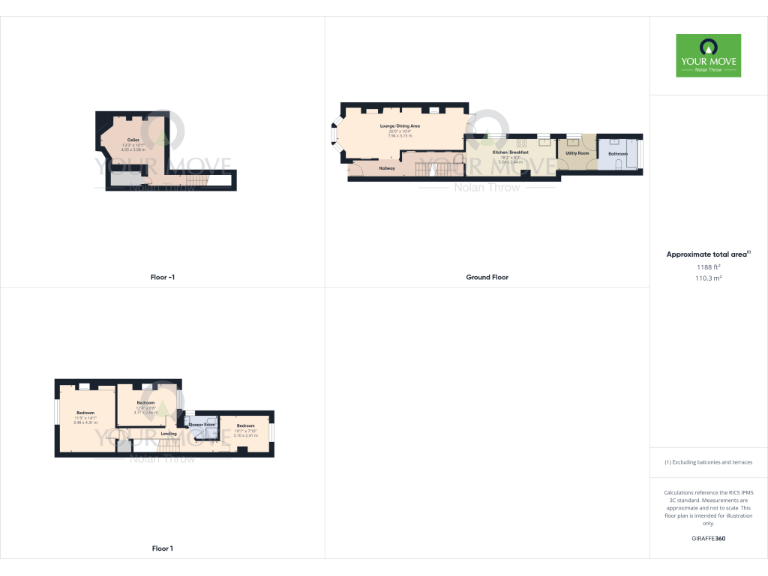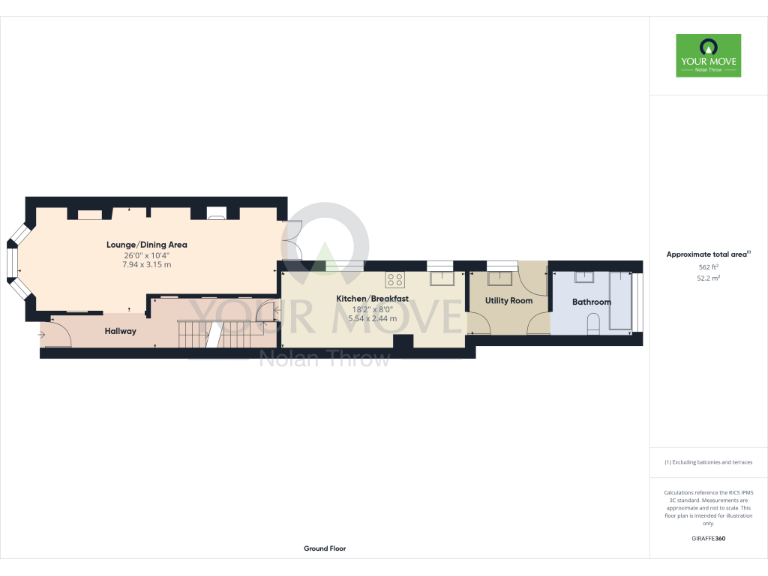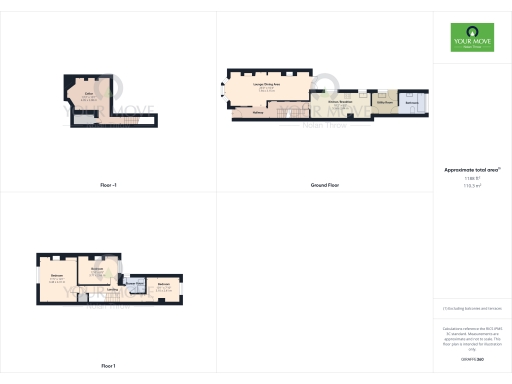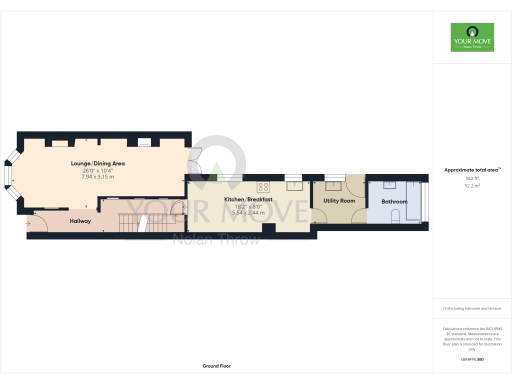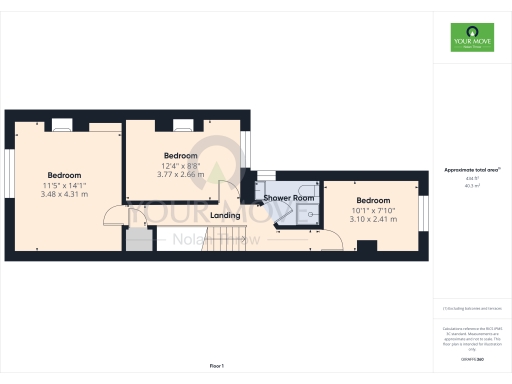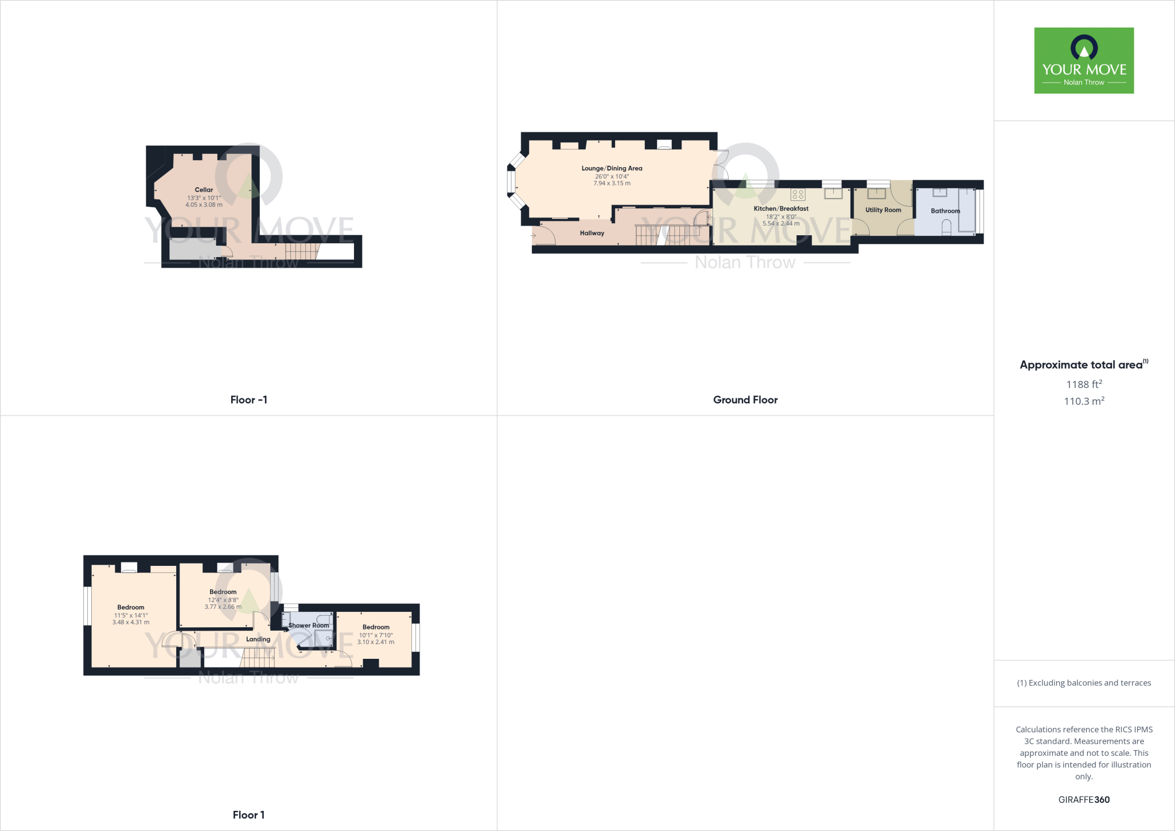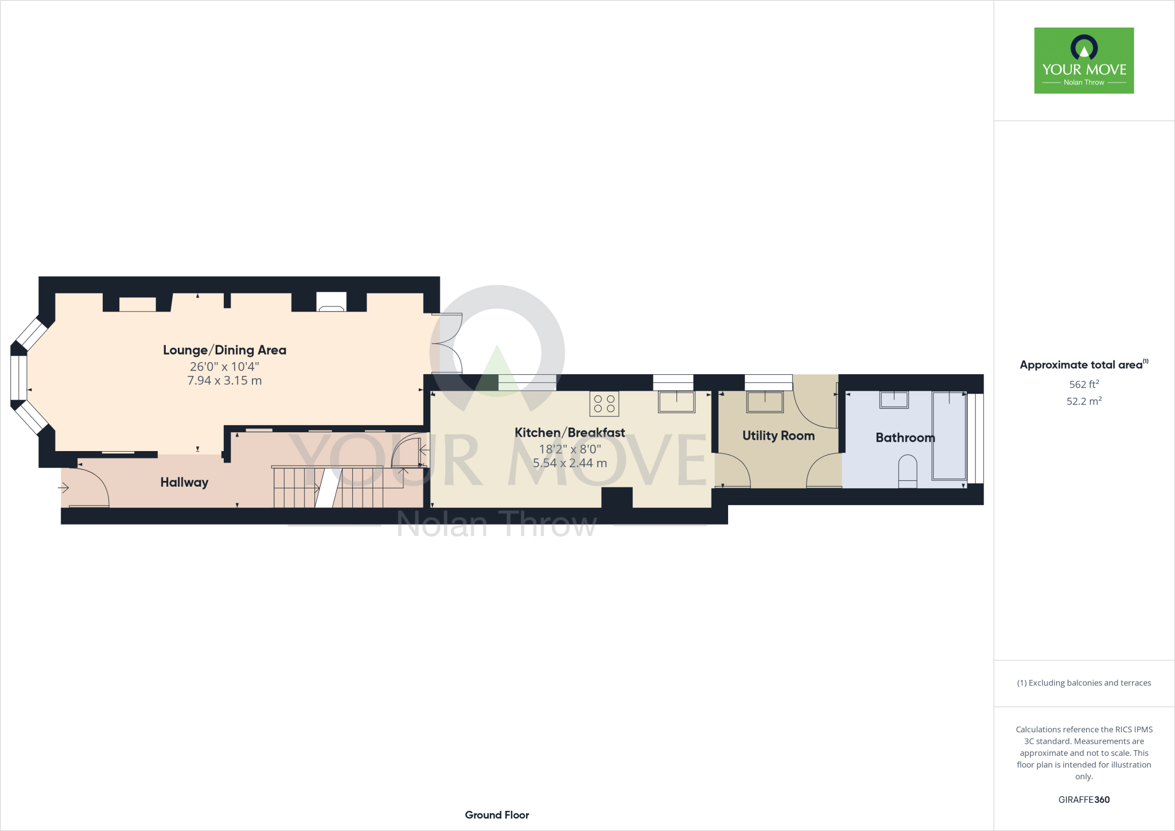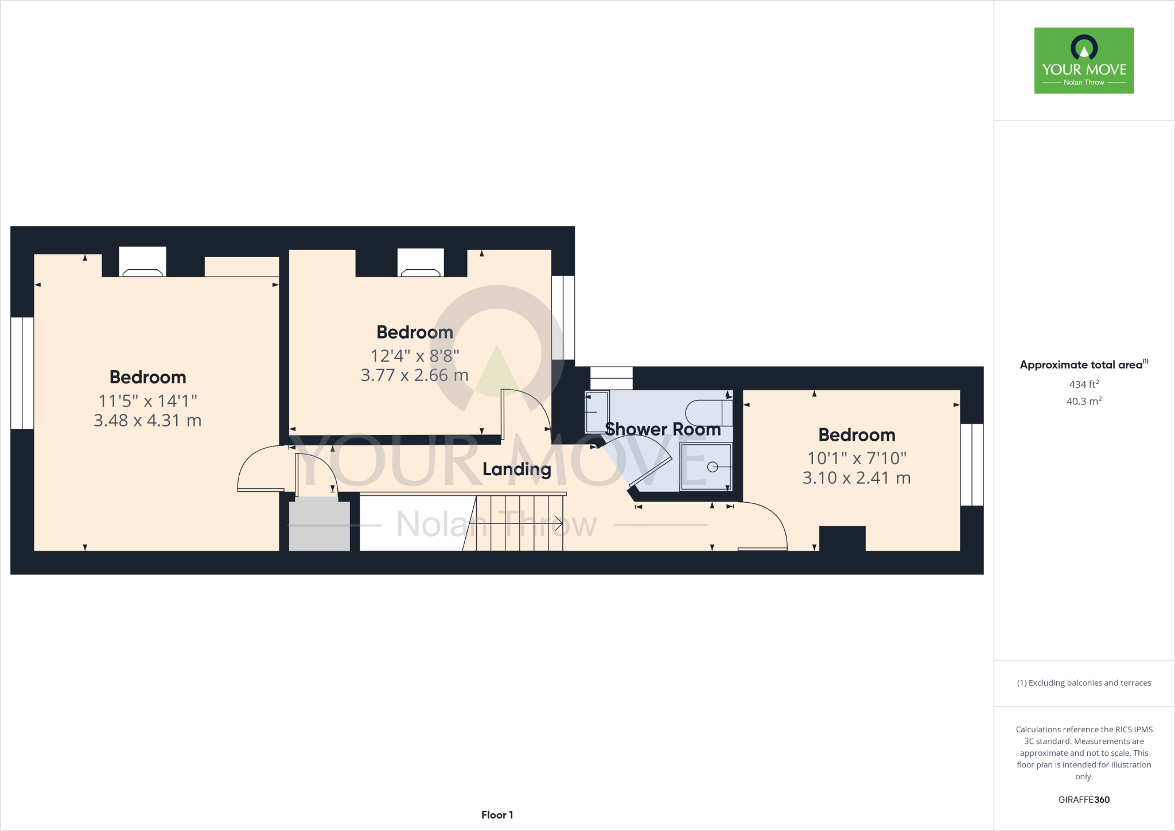Summary - 24 BURNS STREET NORTHAMPTON NN1 3QE
3 bed 2 bath Terraced
Extended mid-terrace with modern kitchen, garden and two bathrooms close to town.
Victorian mid-terrace with bay front and period character
Extended layout offering a bright lounge/diner with exposed brick
Modern kitchen/breakfast room plus separate utility and two bathrooms
Three double bedrooms, shower room on first floor
Enclosed, well-maintained but small rear garden
UPVc double glazing; install date not confirmed
Solid brick walls; no known wall insulation (as built)
Area: close to town and hospital; higher-than-average local crime
This well-presented mid-terraced Victorian bay-front property offers a spacious feel across its extended layout, ideal for a first-time buyer seeking move-in readiness close to the town centre. The ground floor benefits from a bright lounge/diner with exposed brick detail and French doors opening to an enclosed rear garden, while the modern kitchen/breakfast room and handy utility add everyday practicality.
Upstairs are three double bedrooms served by a shower room, plus an additional ground-floor bathroom — useful for households or guests. The house has UPVc double glazing and mains gas central heating via a boiler and radiators. At about 860 sq ft, the home is average-sized but feels deceptively spacious thanks to the extension and open-plan elements.
Location is a clear strength: walking distance to Northampton town centre, local amenities, open parks and the general hospital. Council tax is very low, and mobile and broadband performance are good, supporting remote working or study. The surrounding neighbourhood is mixed with students and professionals, so there is rental demand but also higher-than-average local crime and pockets of deprivation to be aware of.
Practical points: the property is solid brick with no known wall insulation (as built), and the exact age of the double glazing is unconfirmed. The rear garden and utility spaces are well maintained but the plot is modest in size. Buyers seeking a quiet, suburban character or larger grounds may find this location less suitable.
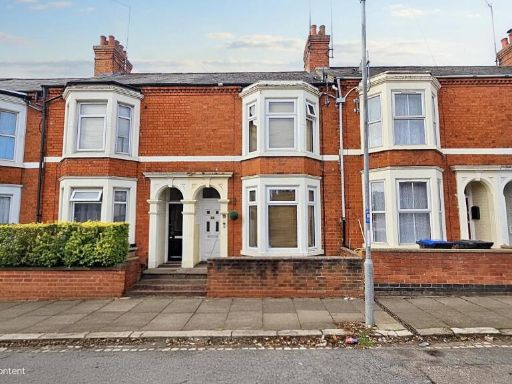 3 bedroom terraced house for sale in Baring Road, St James, Northampton, NN5 — £235,000 • 3 bed • 2 bath • 1030 ft²
3 bedroom terraced house for sale in Baring Road, St James, Northampton, NN5 — £235,000 • 3 bed • 2 bath • 1030 ft²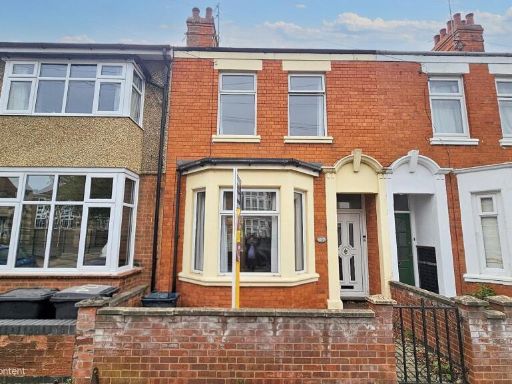 3 bedroom terraced house for sale in Cedar Road East, Northampton, NN3 — £280,000 • 3 bed • 1 bath • 1278 ft²
3 bedroom terraced house for sale in Cedar Road East, Northampton, NN3 — £280,000 • 3 bed • 1 bath • 1278 ft²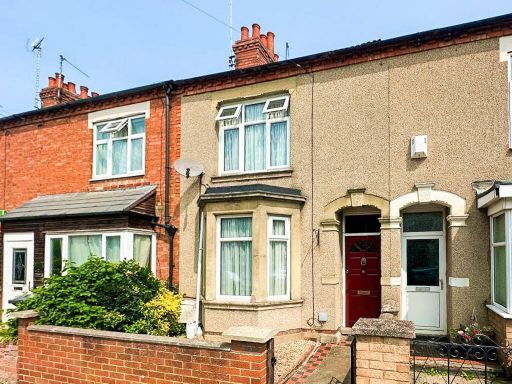 3 bedroom terraced house for sale in Rothersthorpe Road, Northampton, NN4 — £200,000 • 3 bed • 1 bath • 837 ft²
3 bedroom terraced house for sale in Rothersthorpe Road, Northampton, NN4 — £200,000 • 3 bed • 1 bath • 837 ft²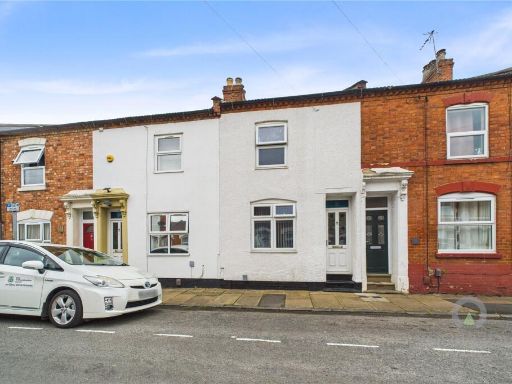 2 bedroom terraced house for sale in Cranstoun Street, The Mounts, Northampton, NN1 — £180,000 • 2 bed • 1 bath • 823 ft²
2 bedroom terraced house for sale in Cranstoun Street, The Mounts, Northampton, NN1 — £180,000 • 2 bed • 1 bath • 823 ft²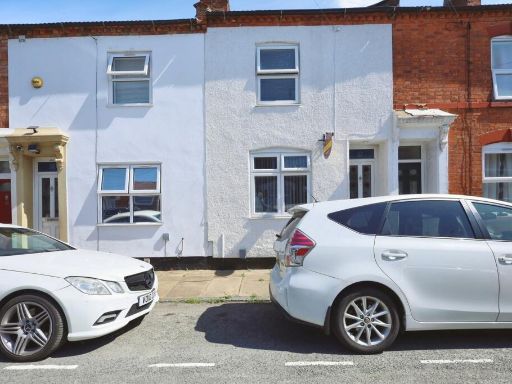 2 bedroom terraced house for sale in Cranstoun Street, Northampton, Northamptonshire, NN1 — £170,000 • 2 bed • 1 bath • 735 ft²
2 bedroom terraced house for sale in Cranstoun Street, Northampton, Northamptonshire, NN1 — £170,000 • 2 bed • 1 bath • 735 ft²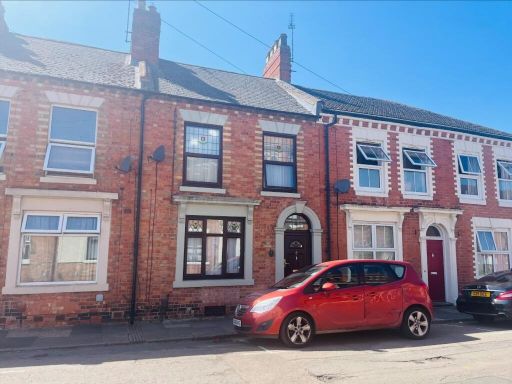 3 bedroom terraced house for sale in Palmerston Road, Abington, Northampton NN1 — £299,995 • 3 bed • 2 bath • 1365 ft²
3 bedroom terraced house for sale in Palmerston Road, Abington, Northampton NN1 — £299,995 • 3 bed • 2 bath • 1365 ft²