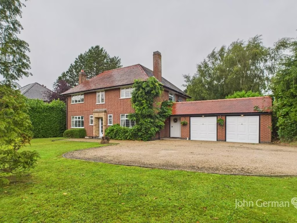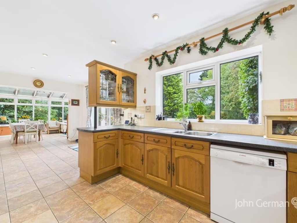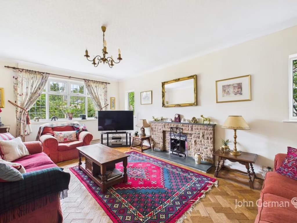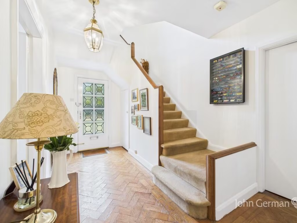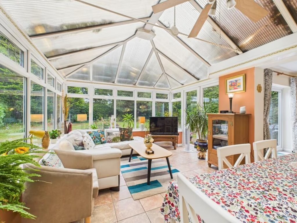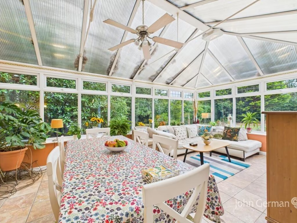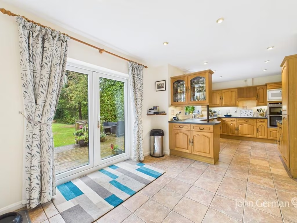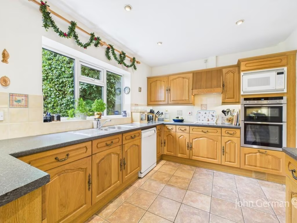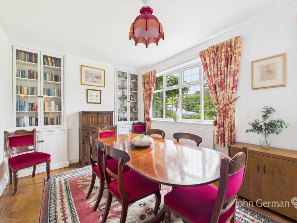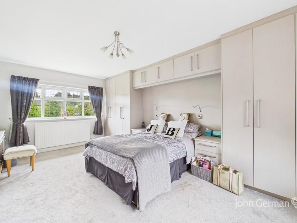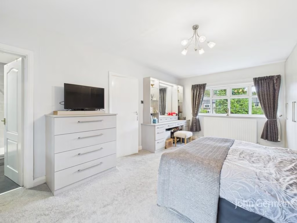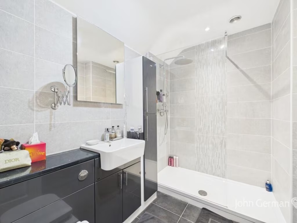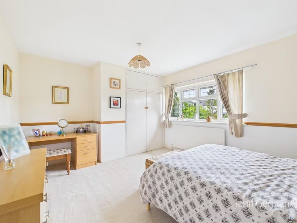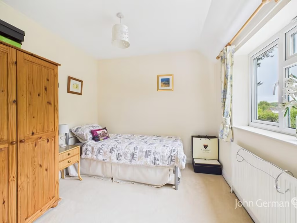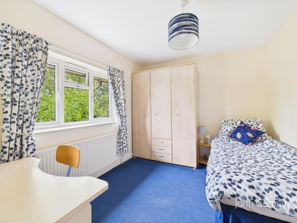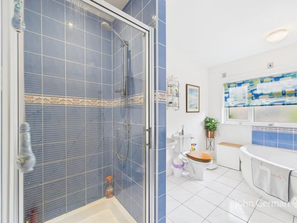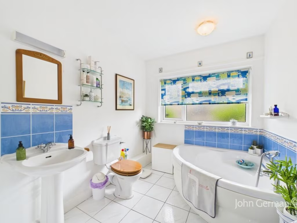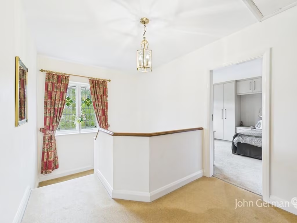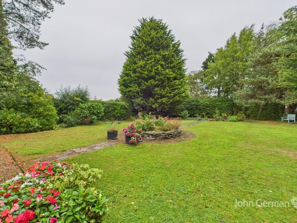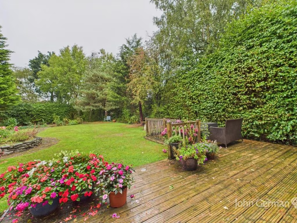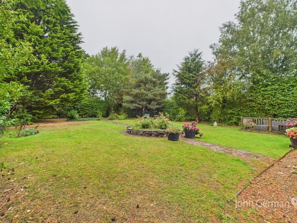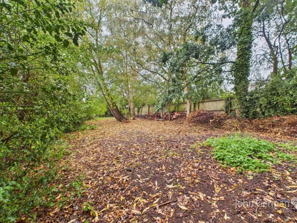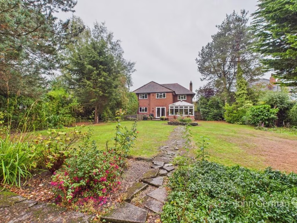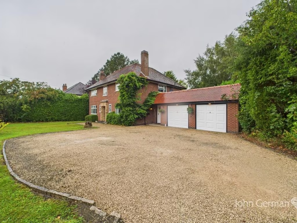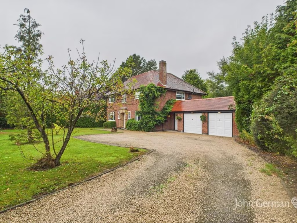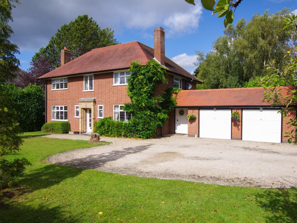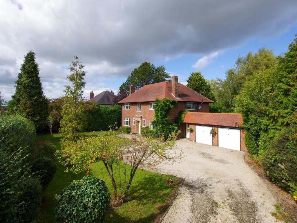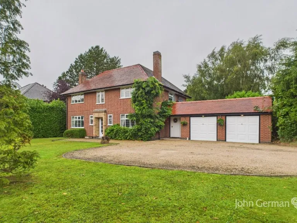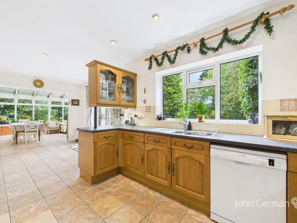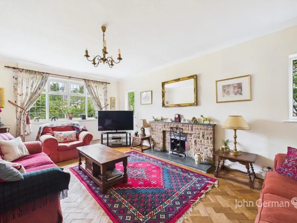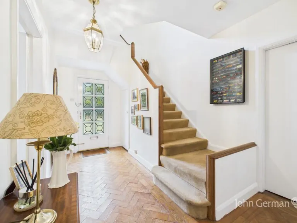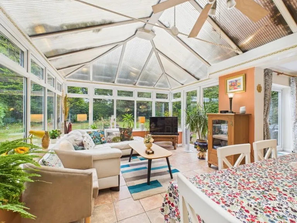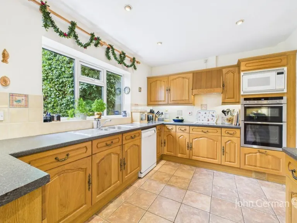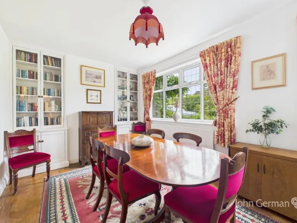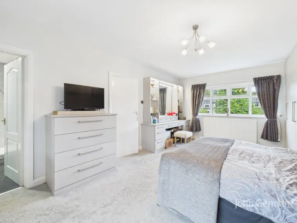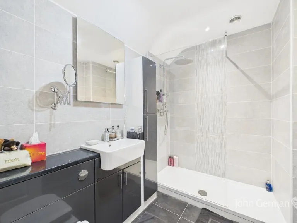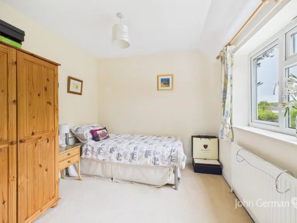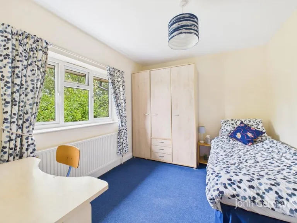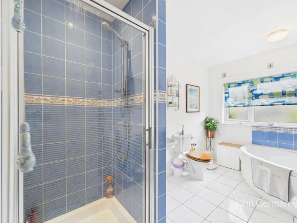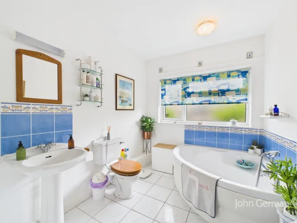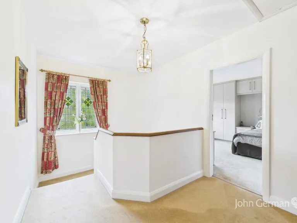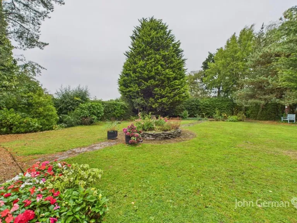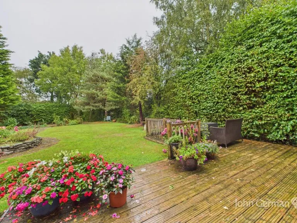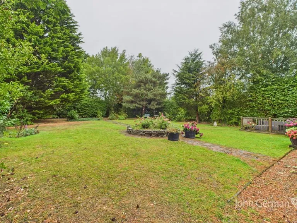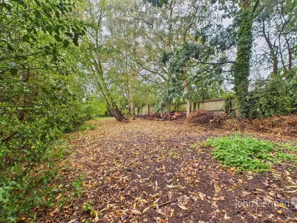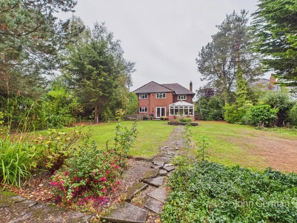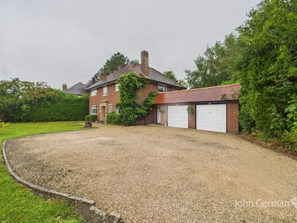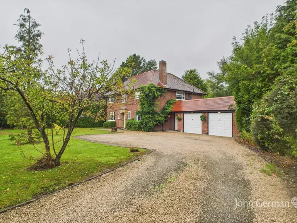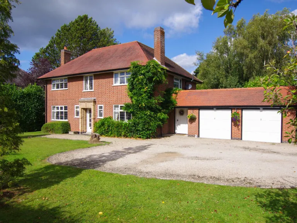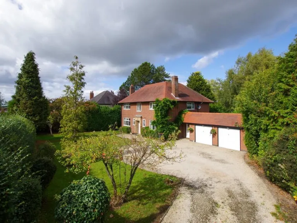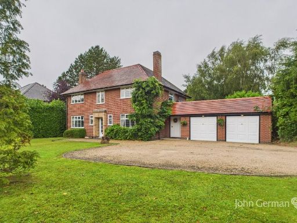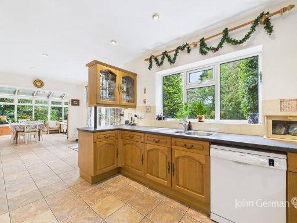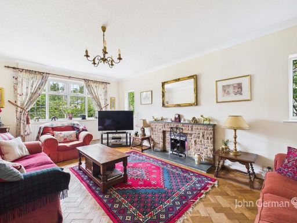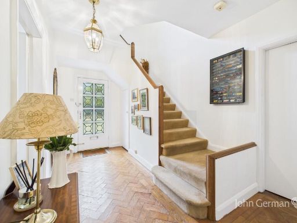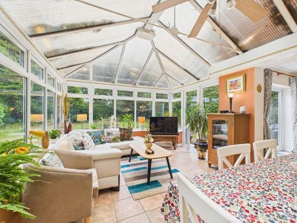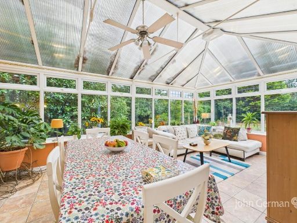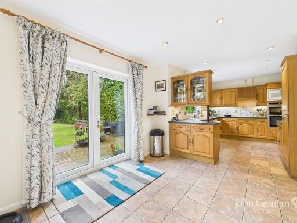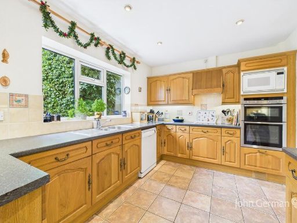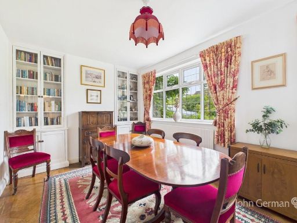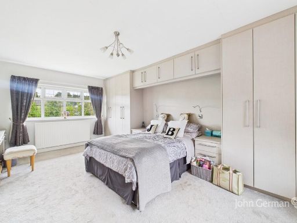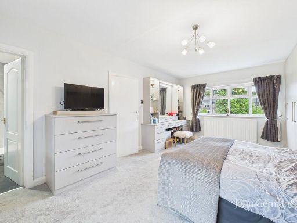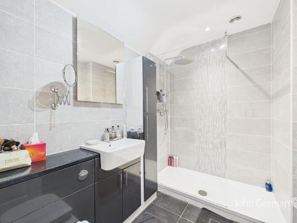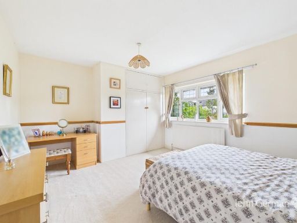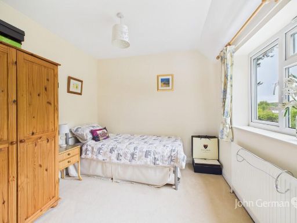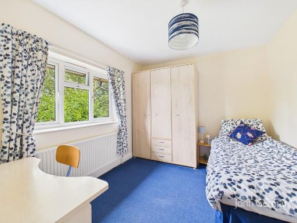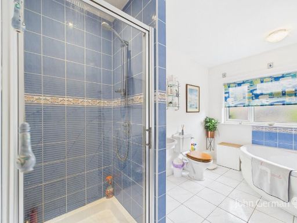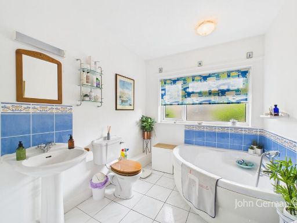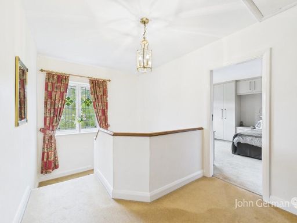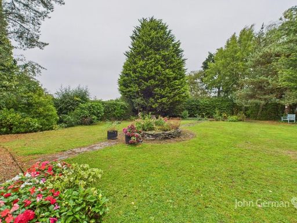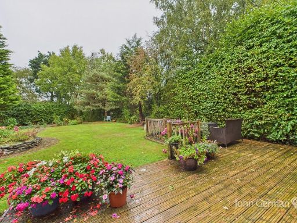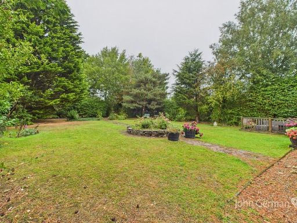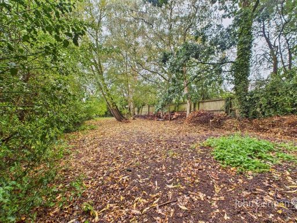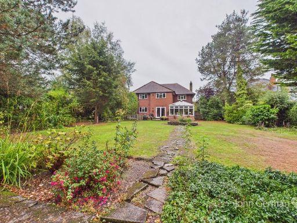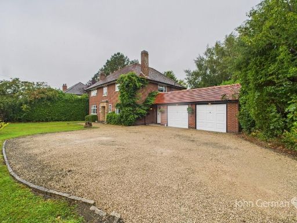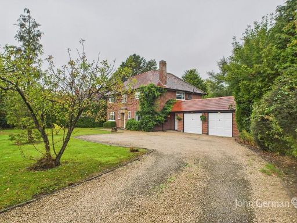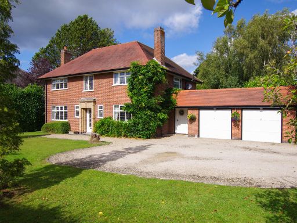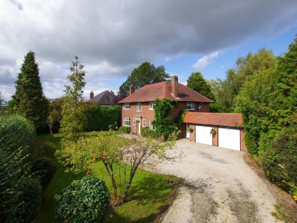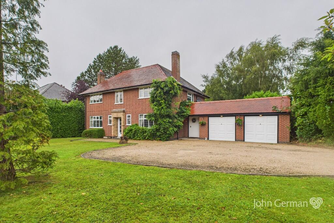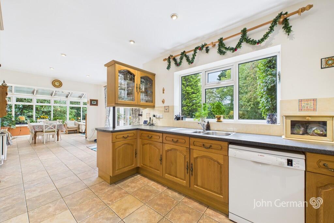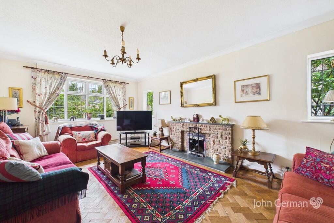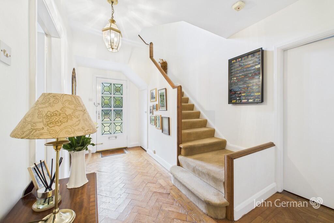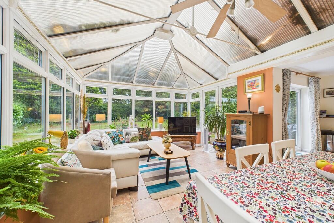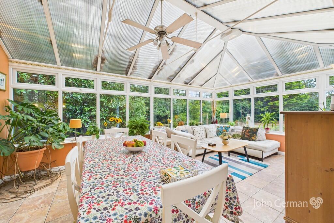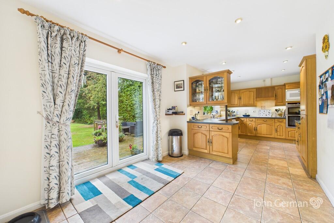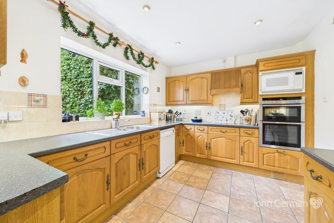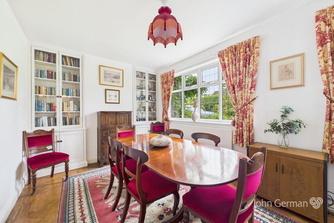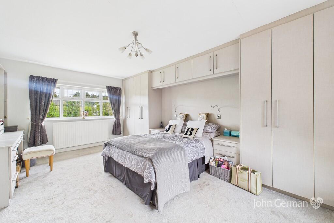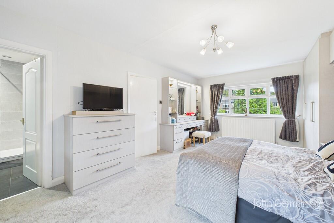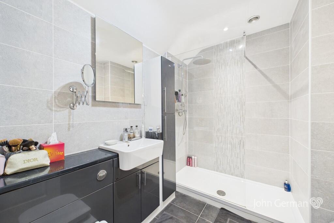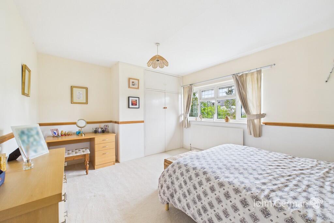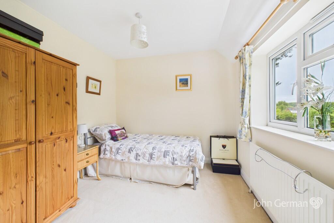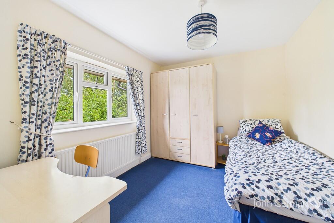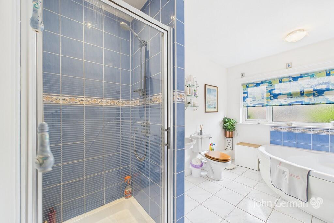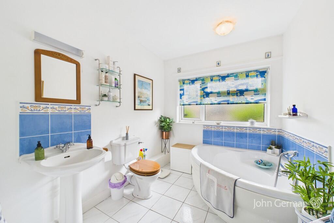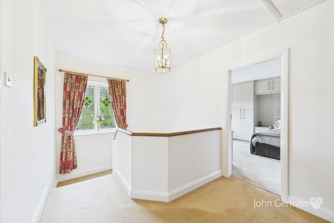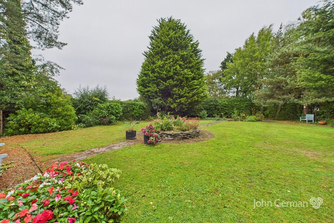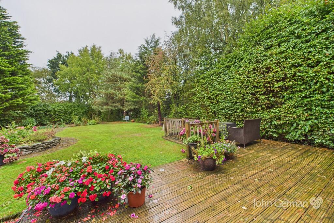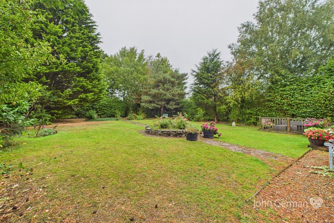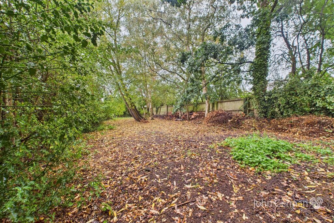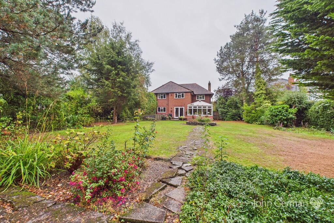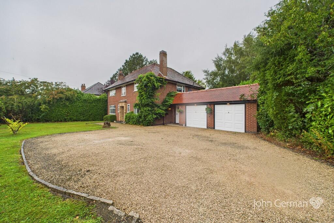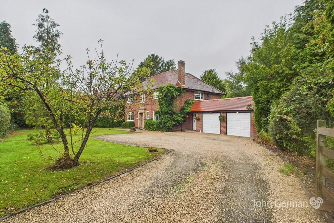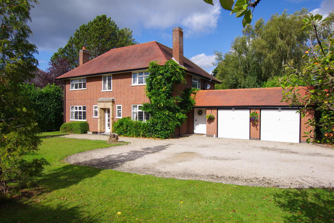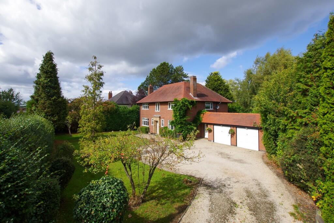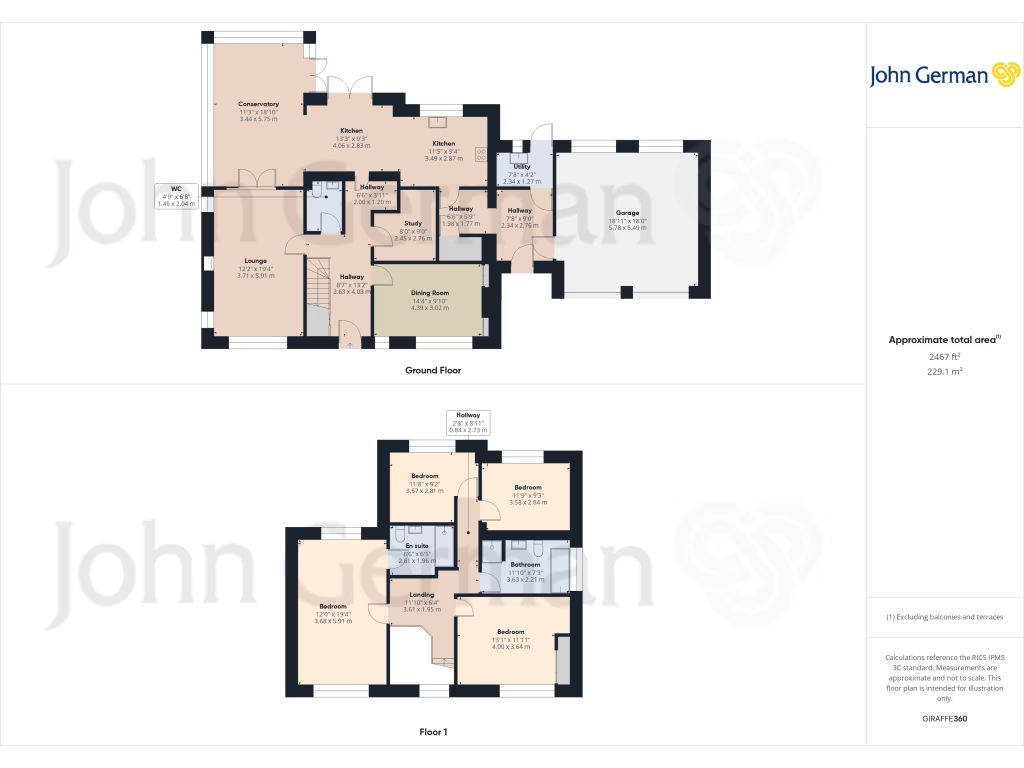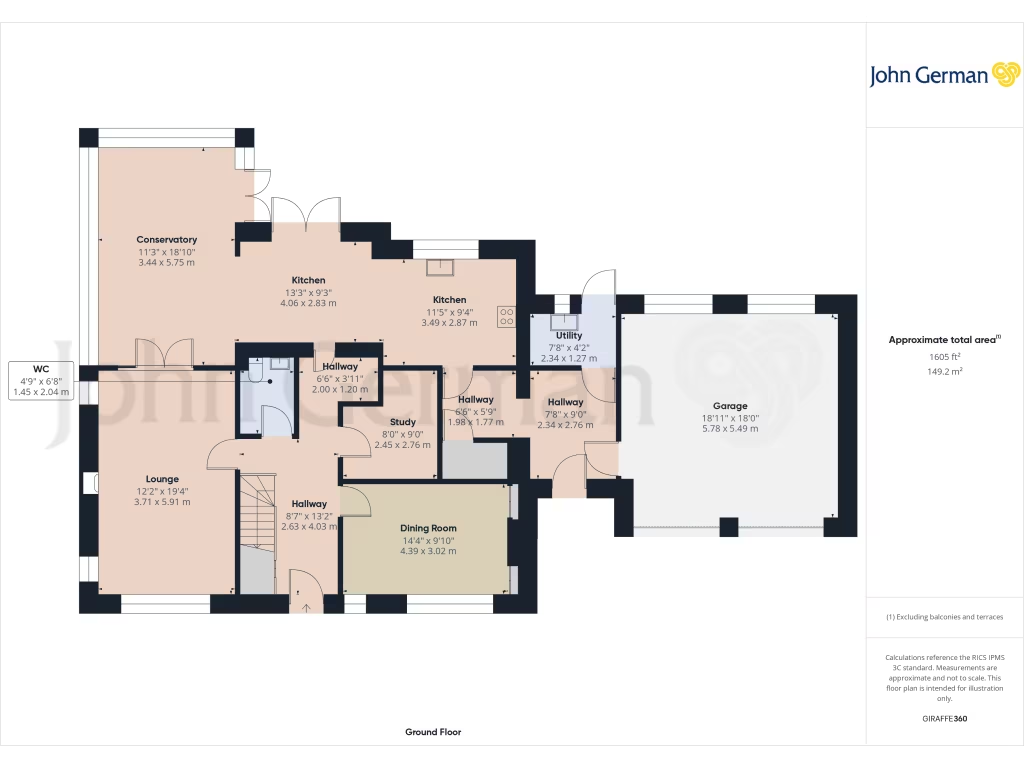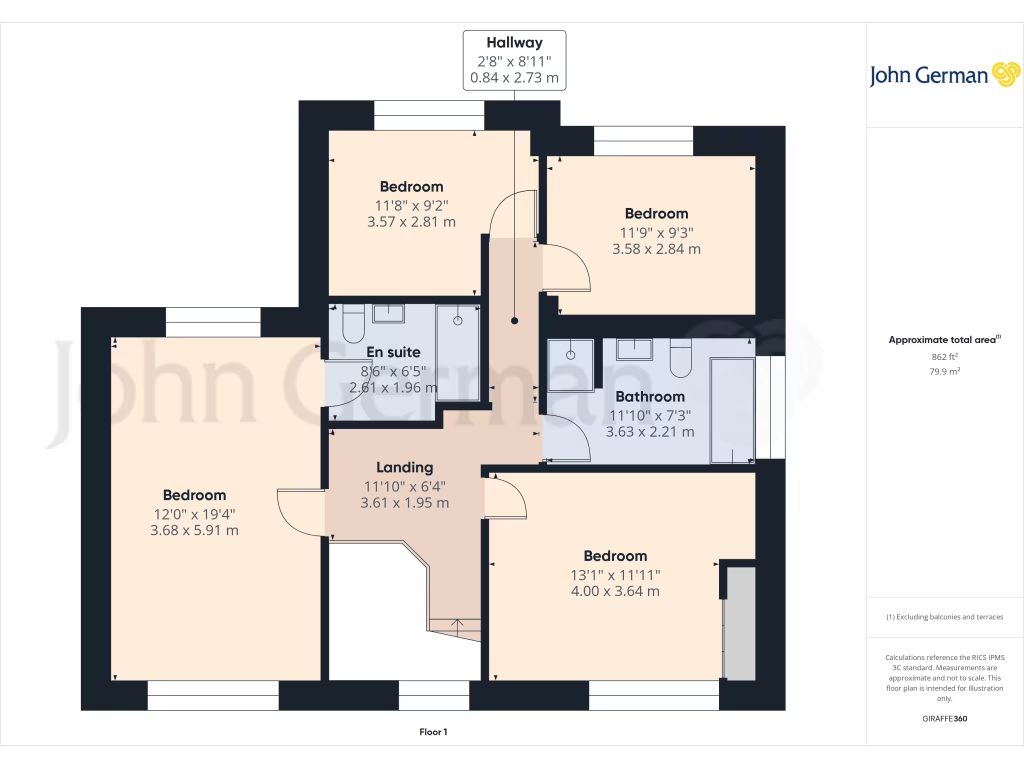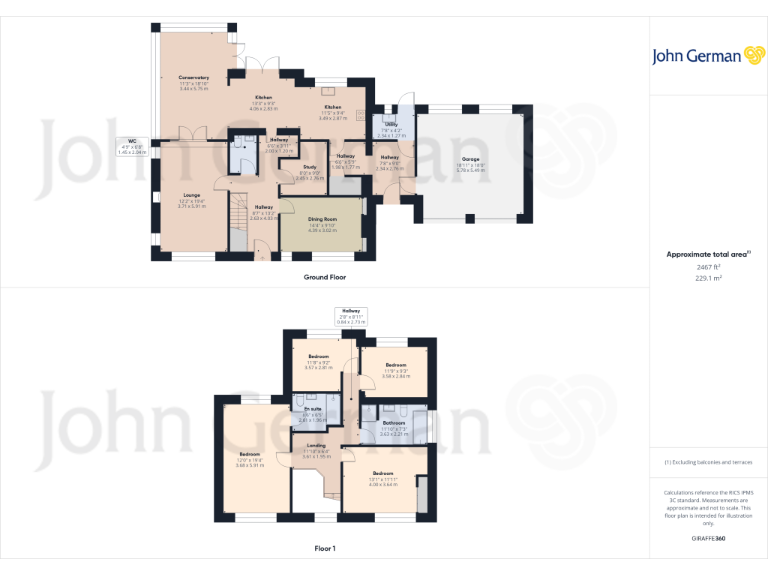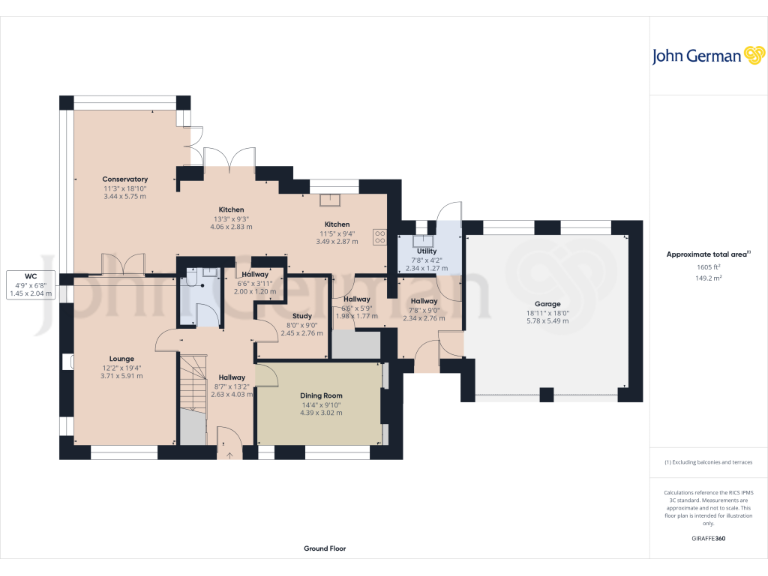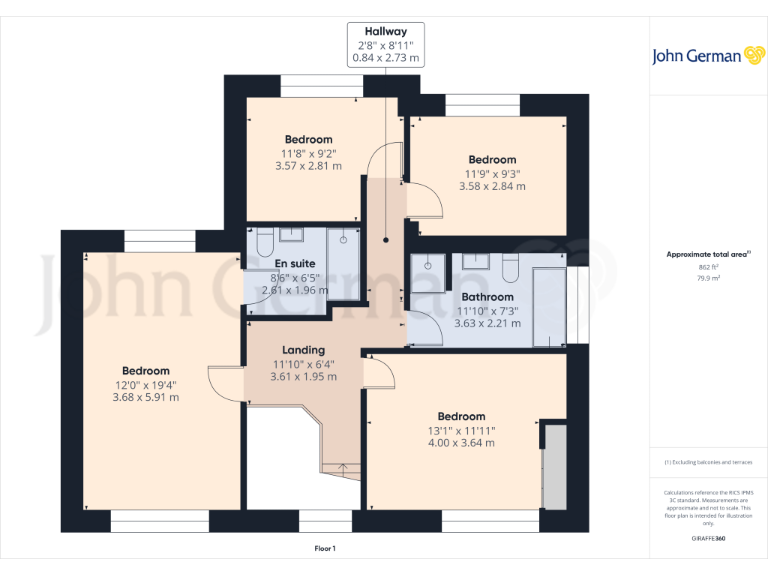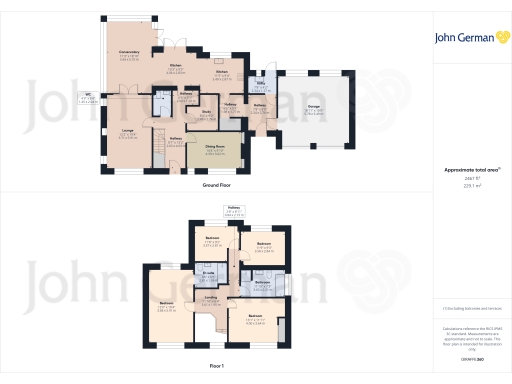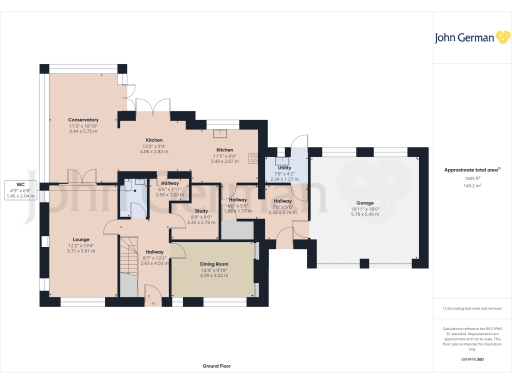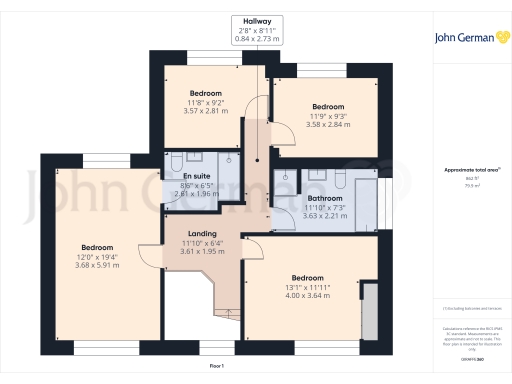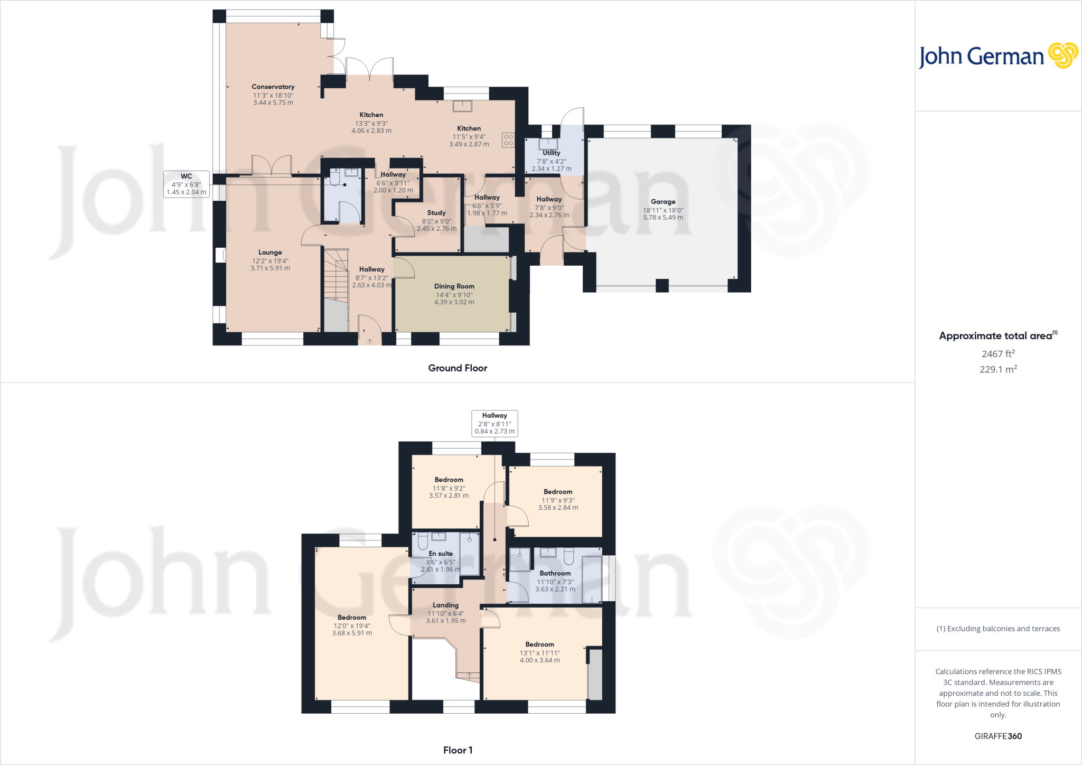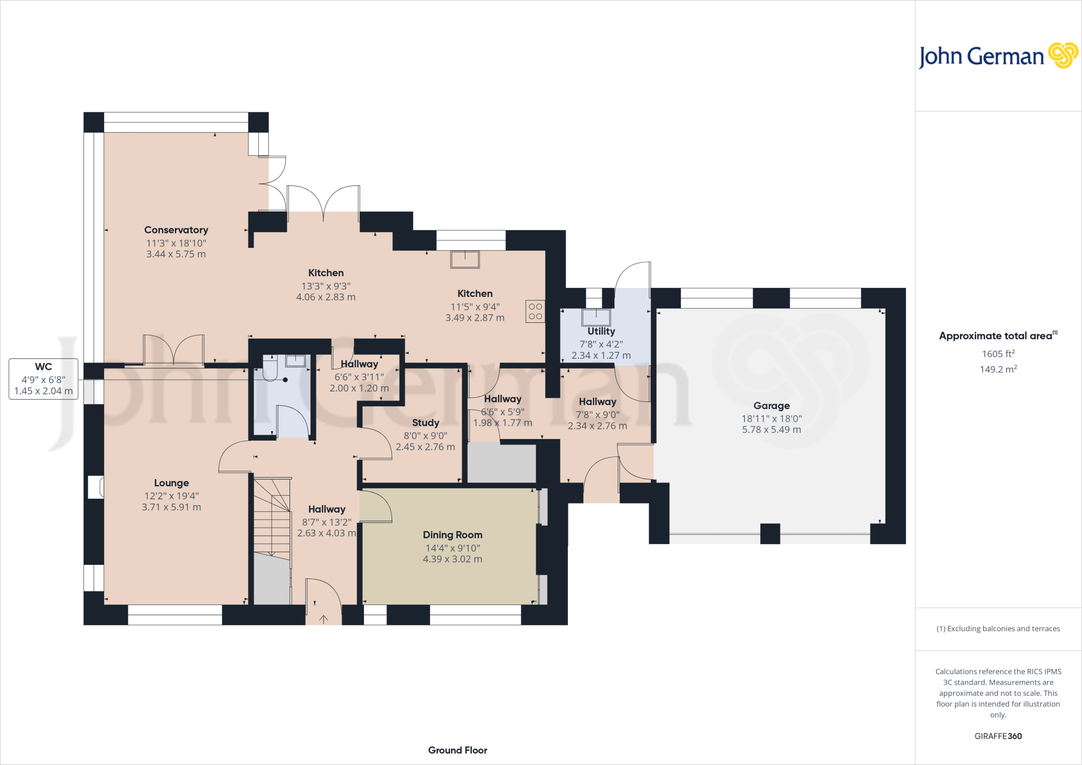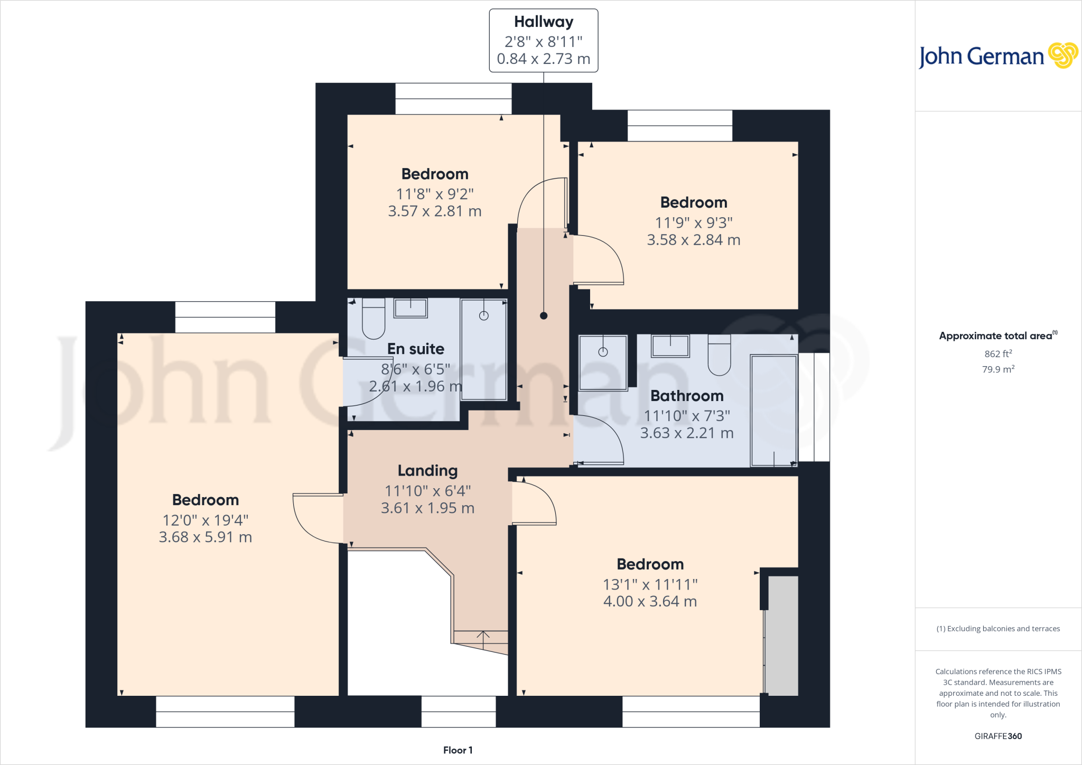Summary - 4 WILLESLEY ROAD ASHBY-DE-LA-ZOUCH LE65 2QA
4 bed 2 bath Detached
Spacious four-bedroom detached home on almost half an acre with mature gardens..
Detached four-bedroom house approx. 2,346 sq ft on 0.49 acre plot
Large gravel driveway with extensive parking and double garage
Mature, private gardens with decking, lawns and separate woodland area
Original parquet floors and period features across principal reception rooms
Open-plan kitchen/conservatory provides strong indoor–outdoor flow
EPC rating D; property may require modernisation and updating
Council Tax Band F — higher running costs to factor in
Mains gas heating; double glazing (installation date unknown)
Set well back from the road on a generous 0.49 acre plot, this substantial four-bedroom detached home offers classic mid-20th century character and genuine family space. The property totals approximately 2,346 sq ft and combines formal reception rooms, a large kitchen linked to a conservatory/ breakfast room, and a versatile study — ideal for home working or family life. Mature gardens, a wide gravel drive and a double garage add practical outdoor benefits and strong privacy.
Interior character is clear: original parquet floors in the front reception rooms, decorative features, a stone fireplace in the lounge and spacious bedroom proportions with fitted storage in the principal suite. The ground floor layout flows well for daily family living and entertaining, with French doors out to the garden and an attractive decked patio for outdoor dining.
The house is not without its maintenance considerations. The EPC rating is D and some interiors show a traditional finish that will suit buyers happy to update or modernise. Council tax sits in Band F (expensive); prospective purchasers should budget for ongoing running costs and possible improvement works. Services are conventional — mains gas central heating with boiler and radiators, mains utilities and double glazing of unknown installation date.
This home will suit a growing or multi-generational family seeking space, privacy and scope to tailor the house to modern tastes. The large plot also presents potential for landscaping, outbuildings or an extension subject to consents. Fast broadband and excellent mobile signal add practical value for remote working and connected family life.
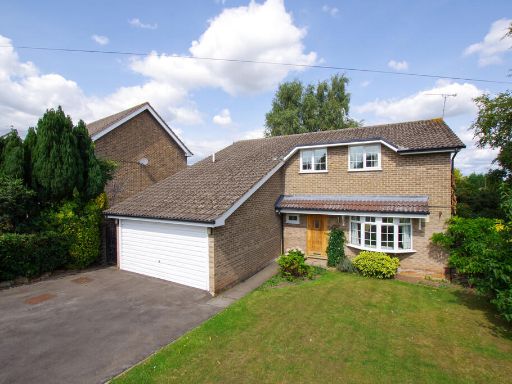 4 bedroom detached house for sale in Tower Gardens, Ashby-de-la-Zouch, LE65 — £500,000 • 4 bed • 2 bath • 1694 ft²
4 bedroom detached house for sale in Tower Gardens, Ashby-de-la-Zouch, LE65 — £500,000 • 4 bed • 2 bath • 1694 ft²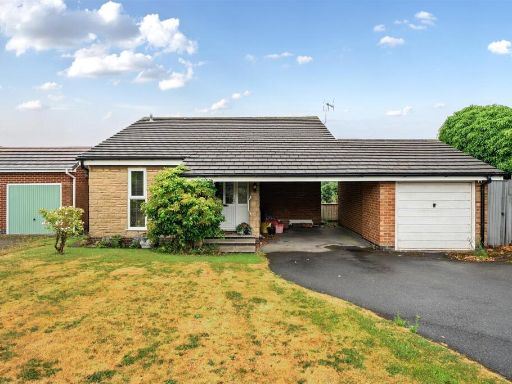 3 bedroom detached house for sale in Pennine Way, Ashby-De-La-Zouch, LE65 — £450,000 • 3 bed • 2 bath • 1538 ft²
3 bedroom detached house for sale in Pennine Way, Ashby-De-La-Zouch, LE65 — £450,000 • 3 bed • 2 bath • 1538 ft²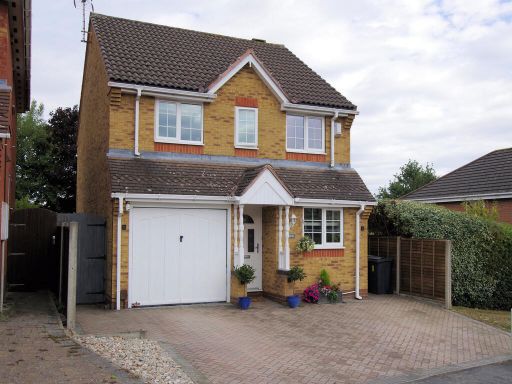 3 bedroom detached house for sale in Thirlmere Gardens, Ashby-de-la-Zouch, LE65 — £330,000 • 3 bed • 1 bath • 1077 ft²
3 bedroom detached house for sale in Thirlmere Gardens, Ashby-de-la-Zouch, LE65 — £330,000 • 3 bed • 1 bath • 1077 ft²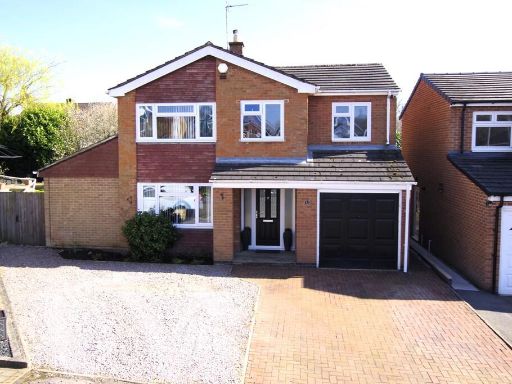 4 bedroom detached house for sale in Willesley Gardens, Ashby-de-la-Zouch, LE65 — £485,000 • 4 bed • 1 bath • 1633 ft²
4 bedroom detached house for sale in Willesley Gardens, Ashby-de-la-Zouch, LE65 — £485,000 • 4 bed • 1 bath • 1633 ft²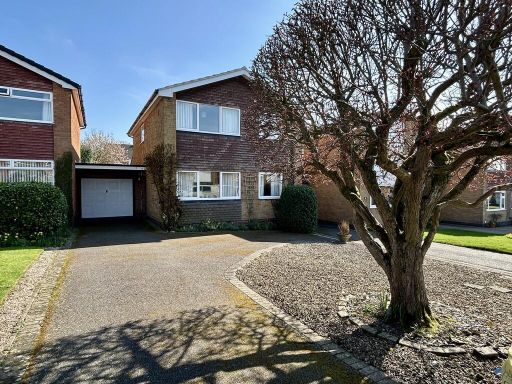 4 bedroom link detached house for sale in Willesley Gardens, Ashby-de-la-Zouch, LE65 — £385,000 • 4 bed • 1 bath • 1394 ft²
4 bedroom link detached house for sale in Willesley Gardens, Ashby-de-la-Zouch, LE65 — £385,000 • 4 bed • 1 bath • 1394 ft²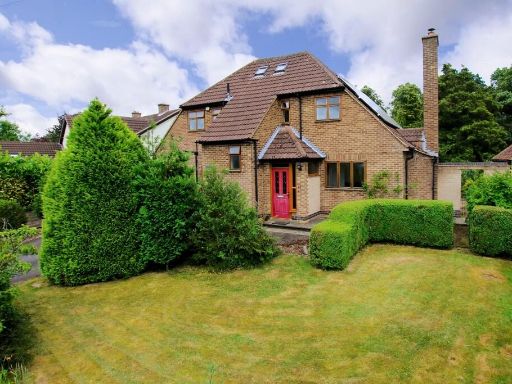 5 bedroom detached house for sale in Willesley Close, Ashby-de-la-Zouch, LE65 — £750,000 • 5 bed • 2 bath • 2095 ft²
5 bedroom detached house for sale in Willesley Close, Ashby-de-la-Zouch, LE65 — £750,000 • 5 bed • 2 bath • 2095 ft²