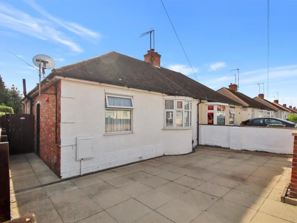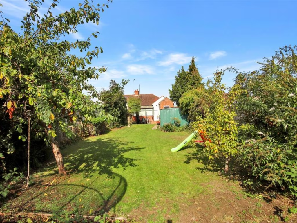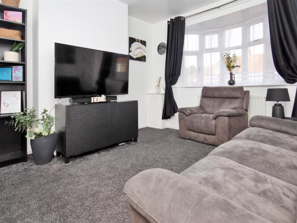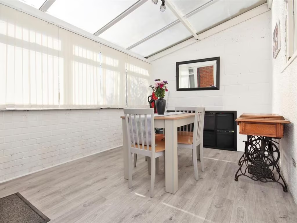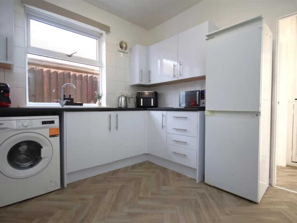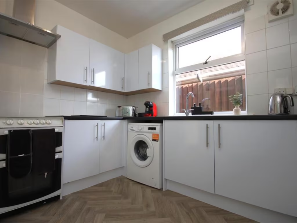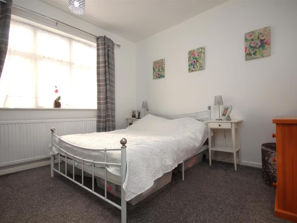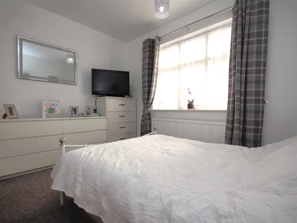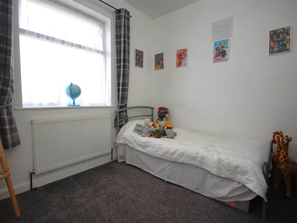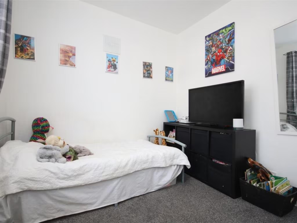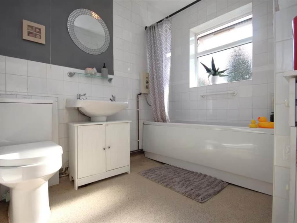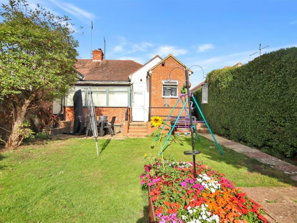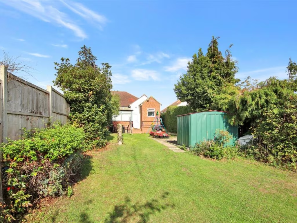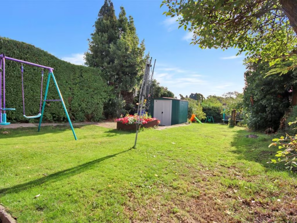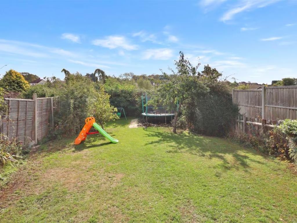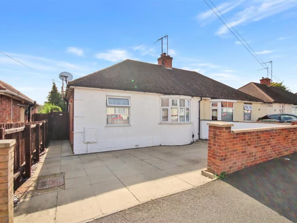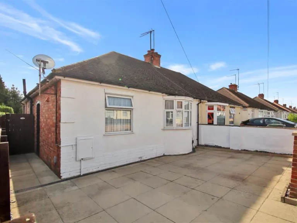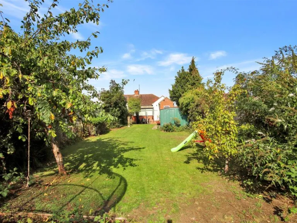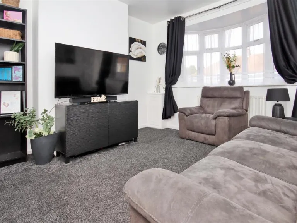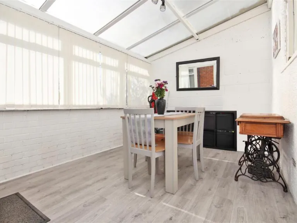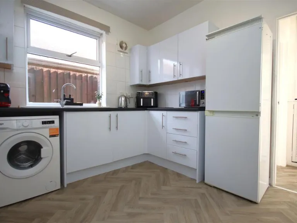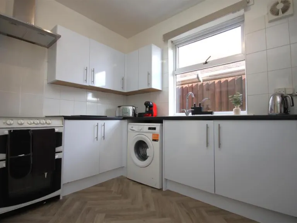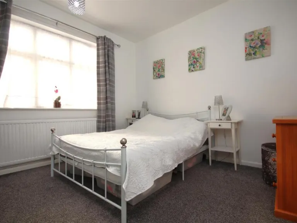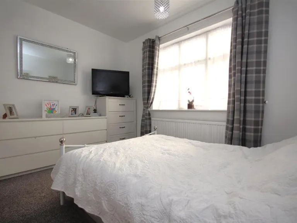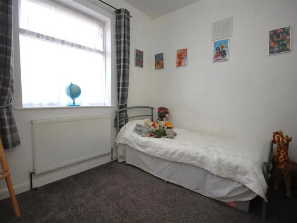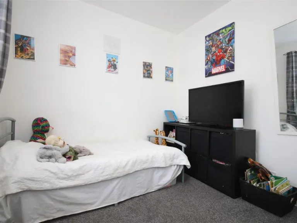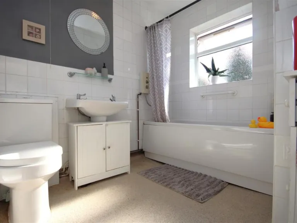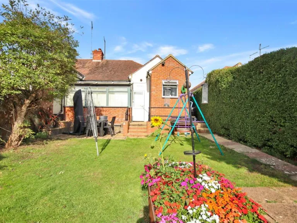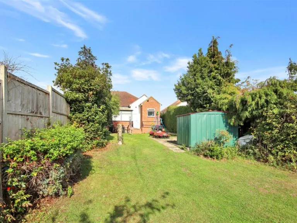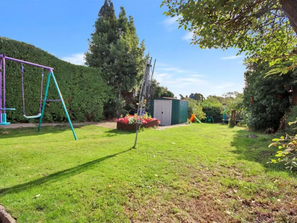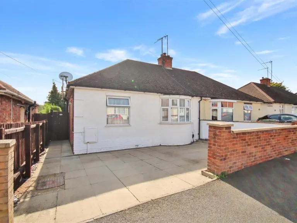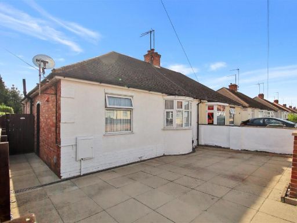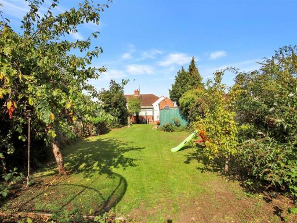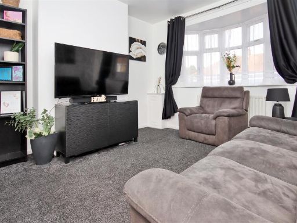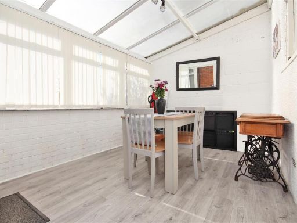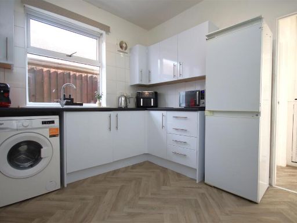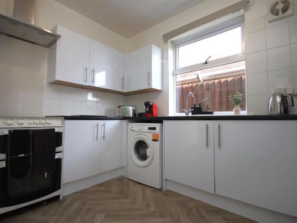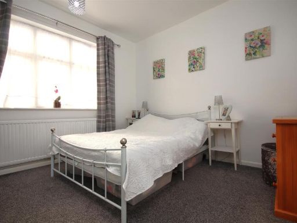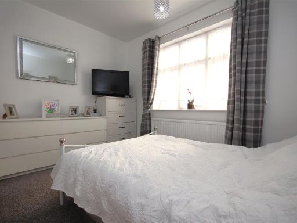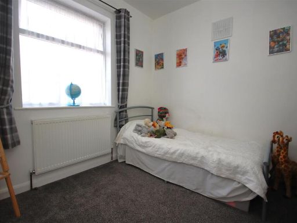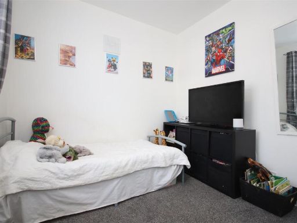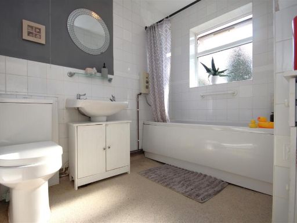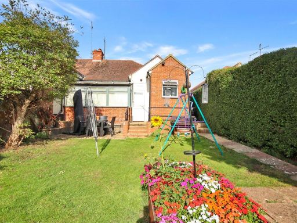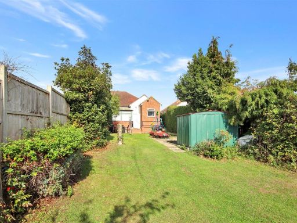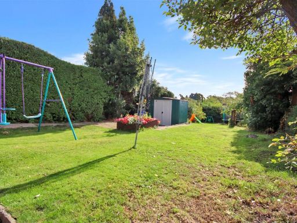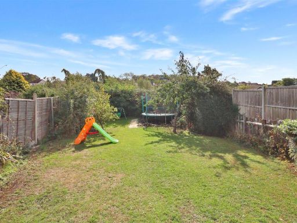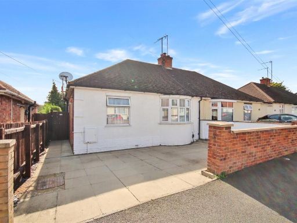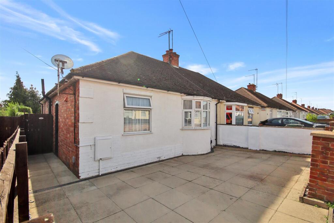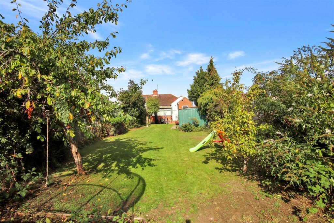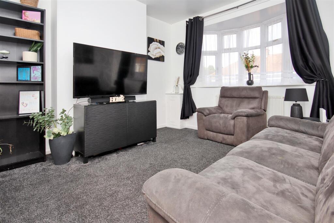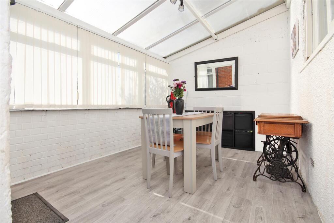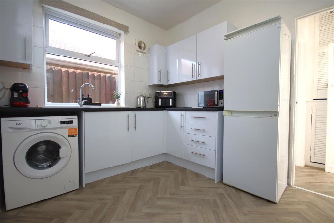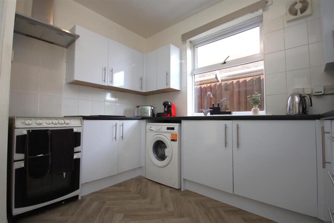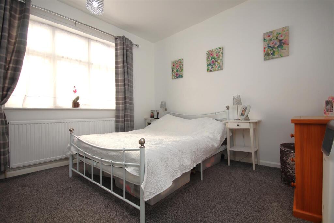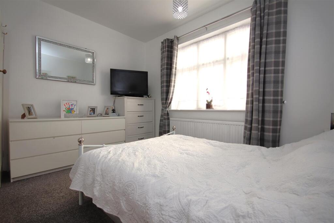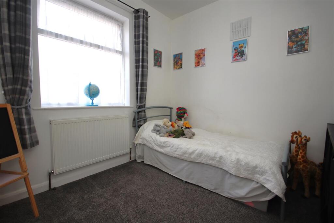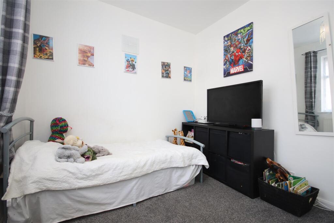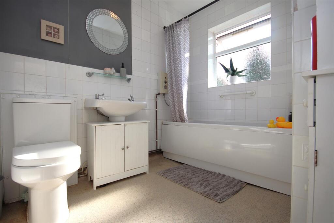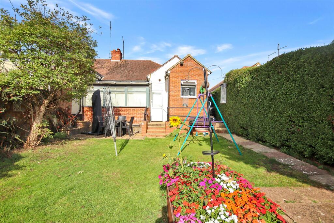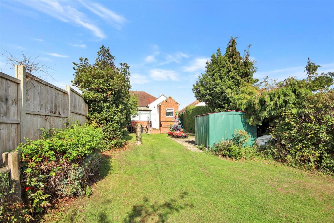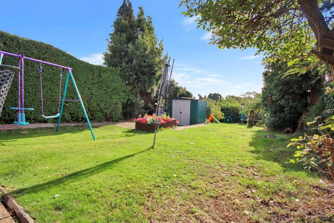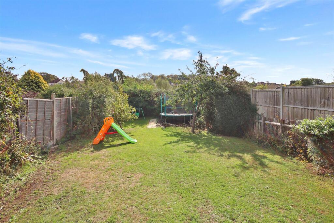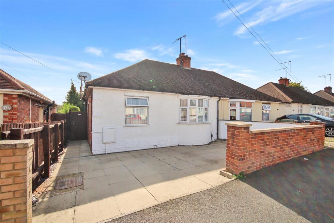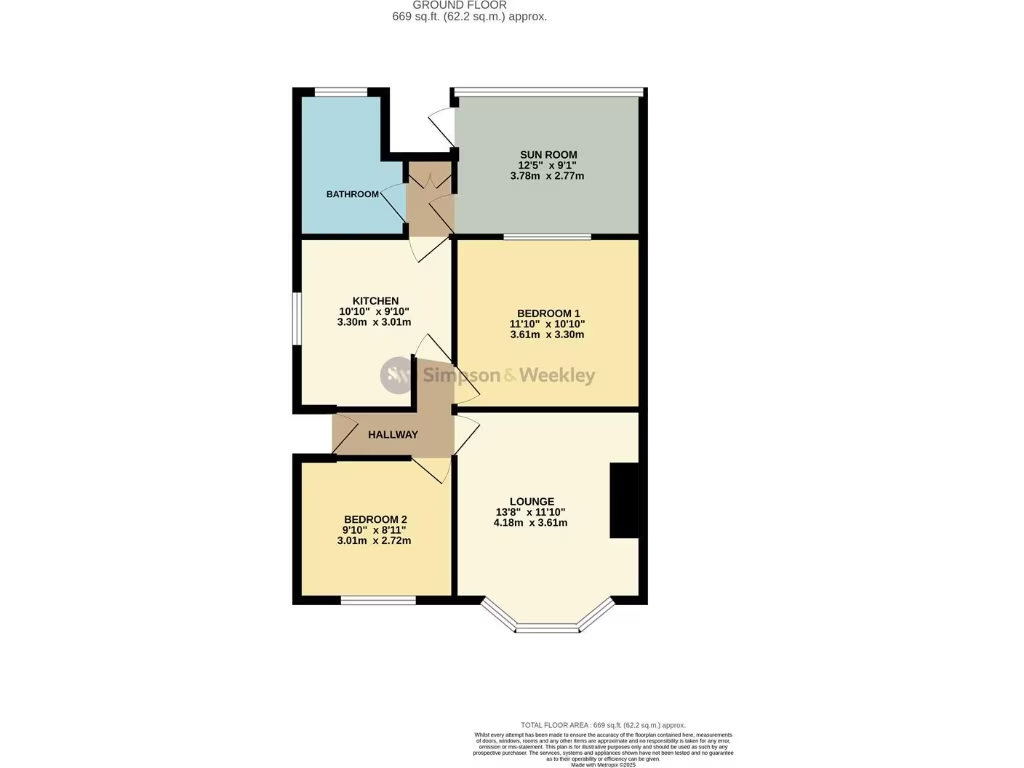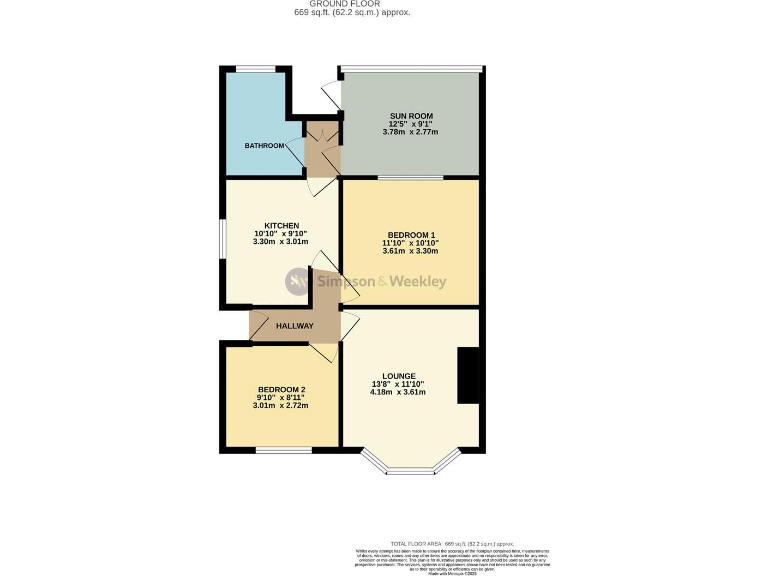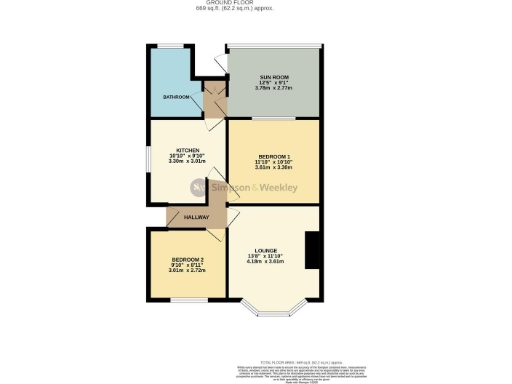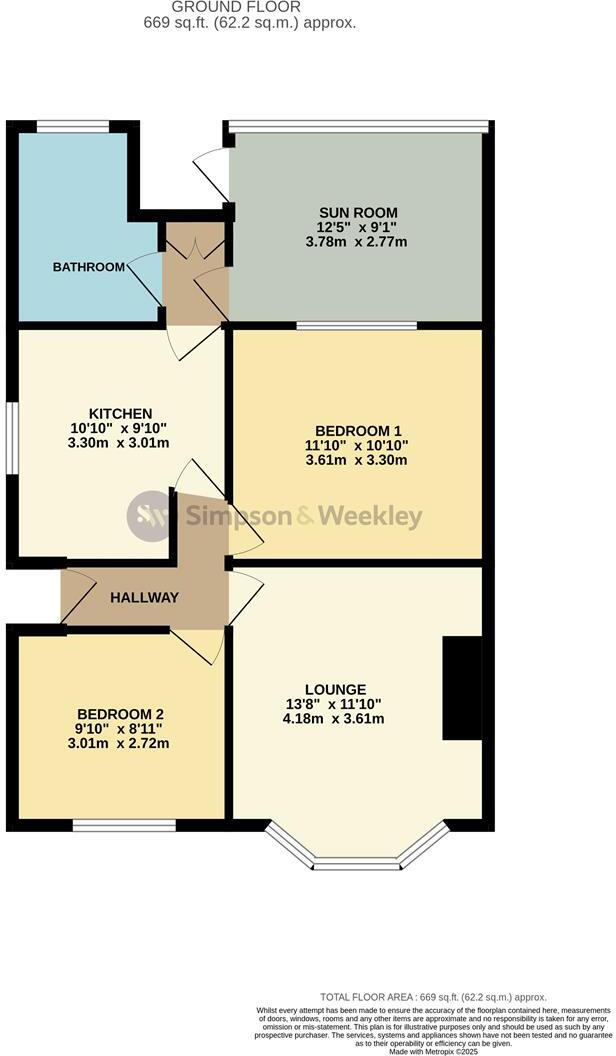Summary - 59, St. Margarets Avenue NN10 9YQ
2 bed 1 bath Semi-Detached Bungalow
Compact two-bed bungalow with south garden and off-street parking, close to Rushden town centre..
- Two double bedrooms, single‑storey layout ideal for downsizers
- South-facing private rear garden, spacious lawn and sunny aspect
- Off-street parking with generous paved forecourt to the front
- Bay-fronted lounge plus separate sun room/dining area
- EPC rating D; solid brick walls likely uninsulated (improvement needed)
- Approximately 669 sq ft — modest overall living space
- Freehold tenure and low Council Tax Band B
- Close to town centre amenities and Rushden Lakes development
This single‑storey, two-bedroom semi-detached bungalow sits on a quiet residential street just on the edge of Rushden town centre, offering an easy one-floor layout that suits downsizers or buyers seeking low-maintenance living. The bay-fronted lounge, separate sun room/dining area and a south-facing private garden give a sense of light and outdoor space uncommon for modestly sized bungalows.
Practical strengths include substantial off-street parking to the front, gas central heating, double glazing and a decent plot with a roomy rear lawn ideal for gardening or outdoor seating. The property is freehold with a low council tax band (B), and its proximity to local shops, parks and Rushden Lakes adds convenience and future resale appeal.
Buyers should note the home dates from the 1930s–1940s and has solid brick walls (likely uninsulated), and the EPC is currently D — improvements to wall insulation and some modernisation could raise comfort and efficiency. Interior space is average overall (around 669 sq ft), so while comfortable, the layout is best suited to those seeking compact, single-level living rather than generous family accommodation.
An internal viewing will show how the bungalow’s straightforward footprint and south-facing garden combine to create comfortable, adaptable living on one floor. For buyers looking to personalise a well‑located bungalow close to town amenities, this property offers a practical canvas with clear opportunities to improve energy performance and cosmetic finish.
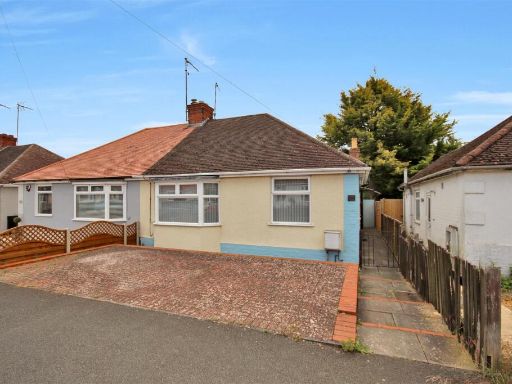 2 bedroom semi-detached bungalow for sale in St Margarets Avenue, Rushden, NN10 — £240,000 • 2 bed • 1 bath • 946 ft²
2 bedroom semi-detached bungalow for sale in St Margarets Avenue, Rushden, NN10 — £240,000 • 2 bed • 1 bath • 946 ft²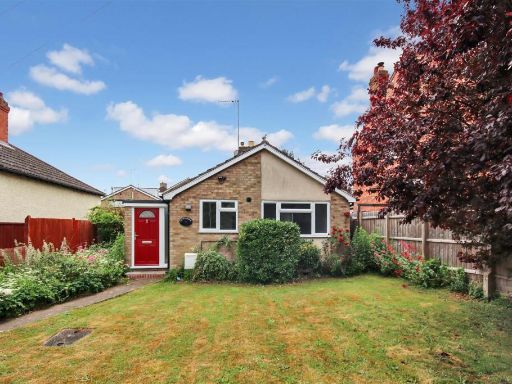 2 bedroom detached bungalow for sale in Wellingborough Road, Rushden, NN10 — £290,000 • 2 bed • 1 bath • 800 ft²
2 bedroom detached bungalow for sale in Wellingborough Road, Rushden, NN10 — £290,000 • 2 bed • 1 bath • 800 ft²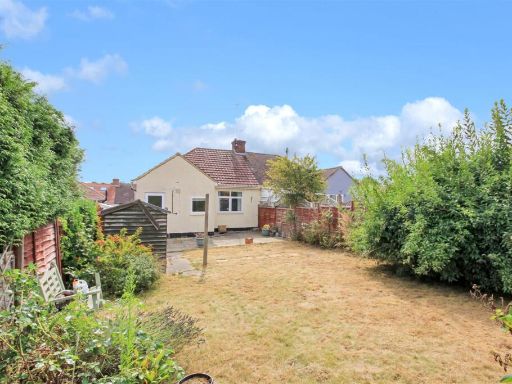 2 bedroom semi-detached bungalow for sale in St. Margarets Avenue, Rushden, NN10 — £210,000 • 2 bed • 1 bath • 576 ft²
2 bedroom semi-detached bungalow for sale in St. Margarets Avenue, Rushden, NN10 — £210,000 • 2 bed • 1 bath • 576 ft²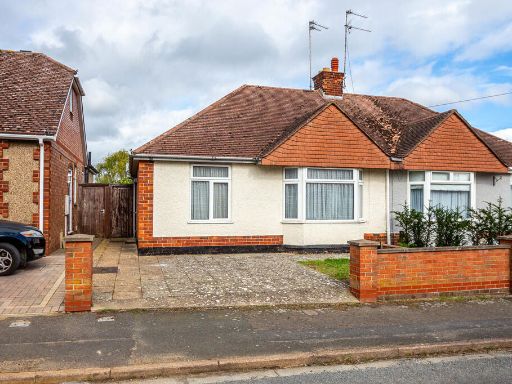 2 bedroom semi-detached bungalow for sale in Rose Avenue, Rushden, NN10 — £190,000 • 2 bed • 1 bath • 574 ft²
2 bedroom semi-detached bungalow for sale in Rose Avenue, Rushden, NN10 — £190,000 • 2 bed • 1 bath • 574 ft²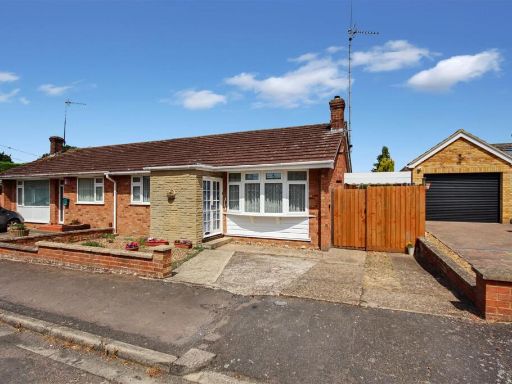 3 bedroom semi-detached bungalow for sale in Mannings Rise, Rushden, NN10 — £280,000 • 3 bed • 1 bath • 901 ft²
3 bedroom semi-detached bungalow for sale in Mannings Rise, Rushden, NN10 — £280,000 • 3 bed • 1 bath • 901 ft²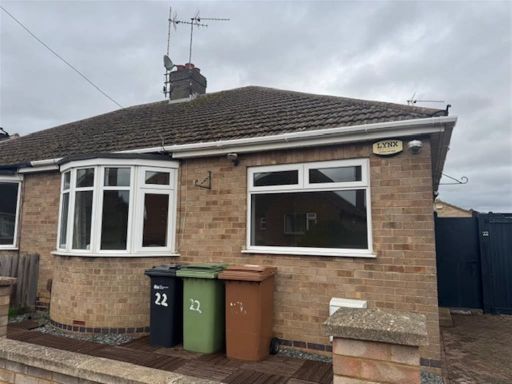 2 bedroom semi-detached bungalow for sale in Albert Road, Finedon, Wellingborough, NN9 — £240,000 • 2 bed • 1 bath • 573 ft²
2 bedroom semi-detached bungalow for sale in Albert Road, Finedon, Wellingborough, NN9 — £240,000 • 2 bed • 1 bath • 573 ft²