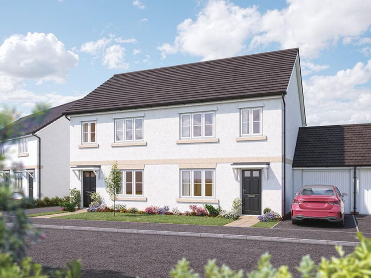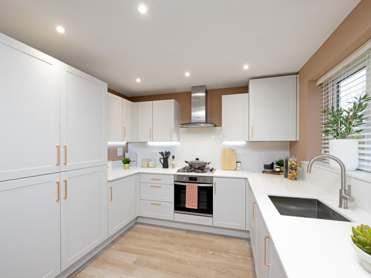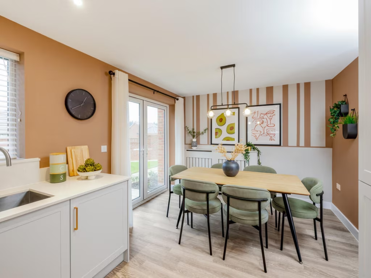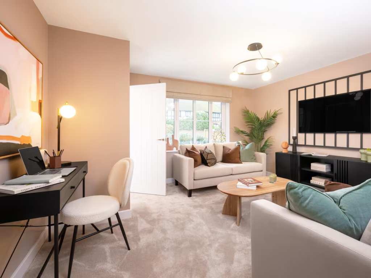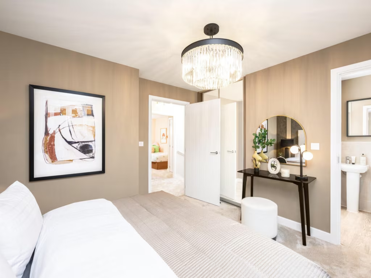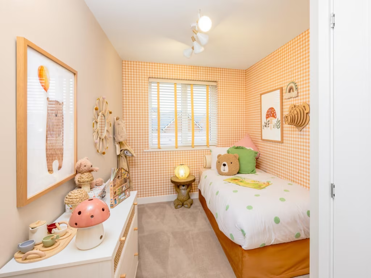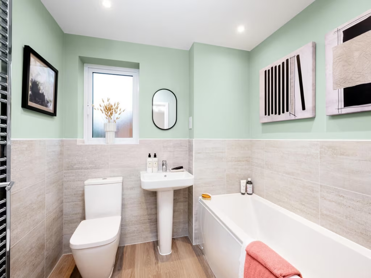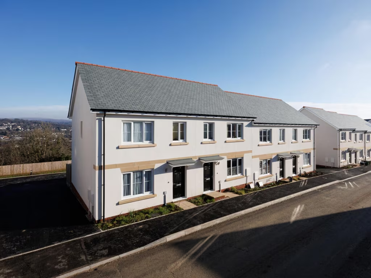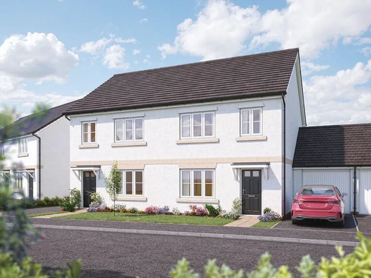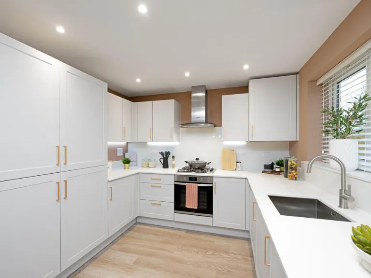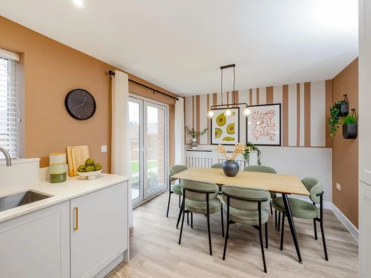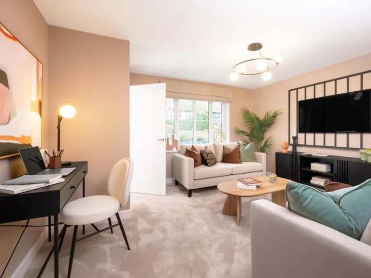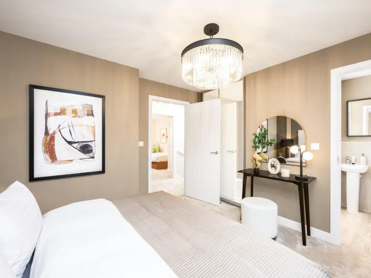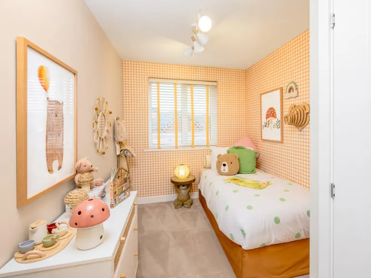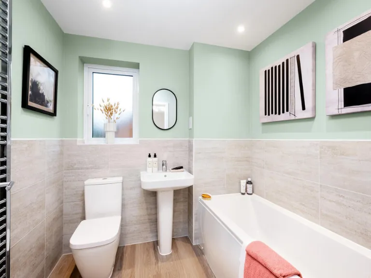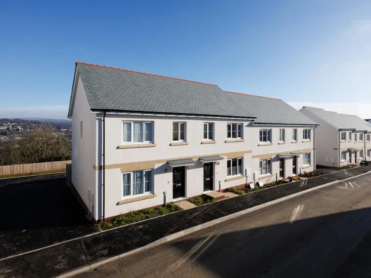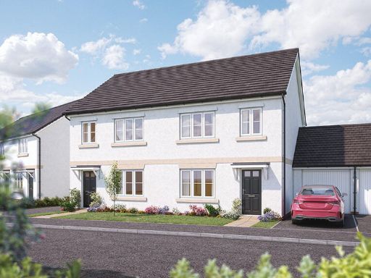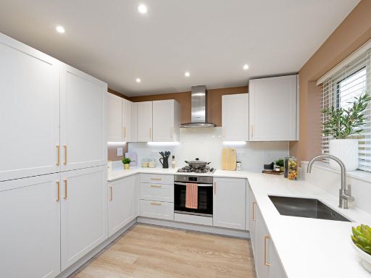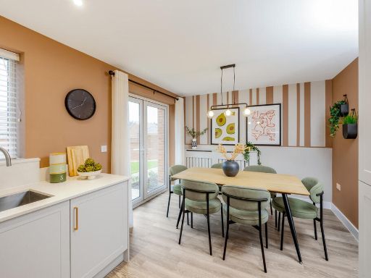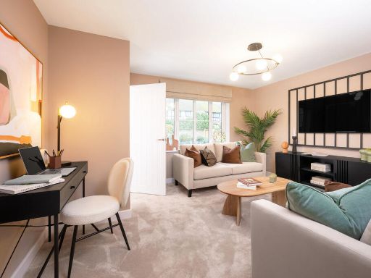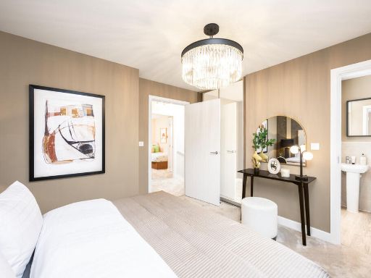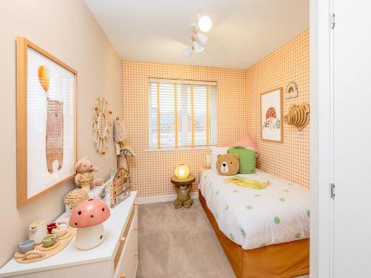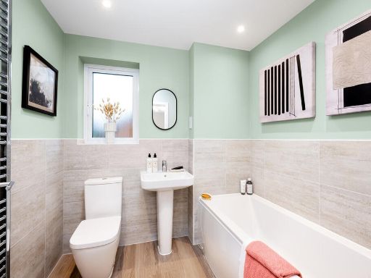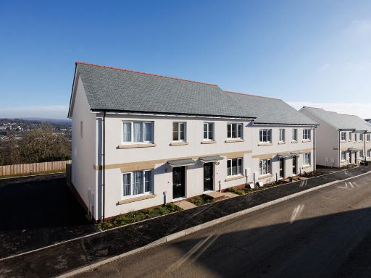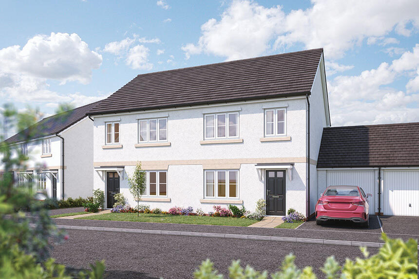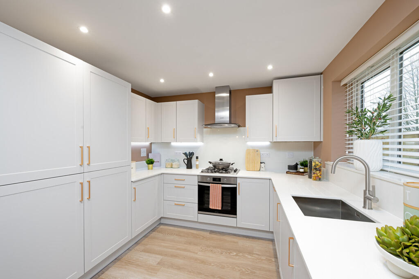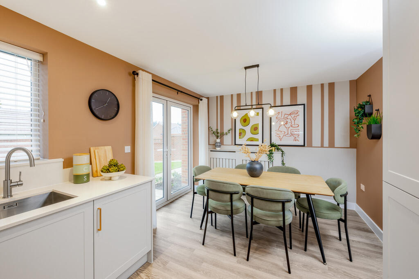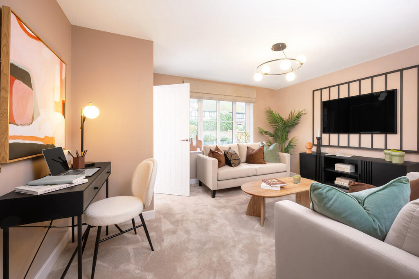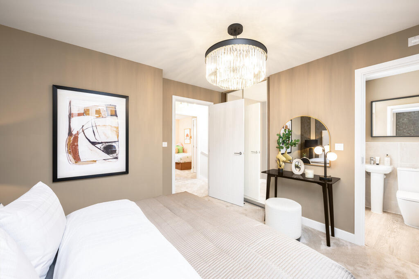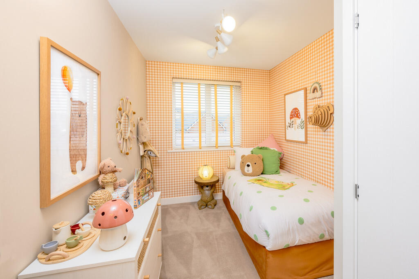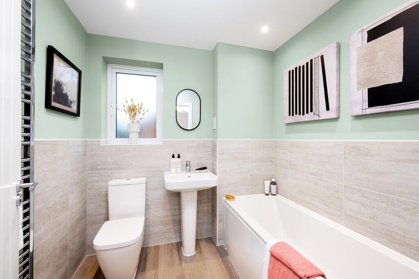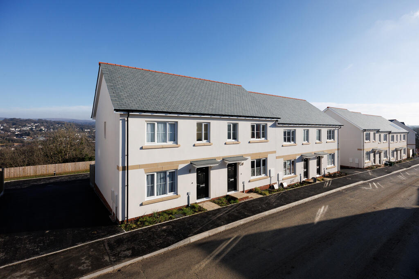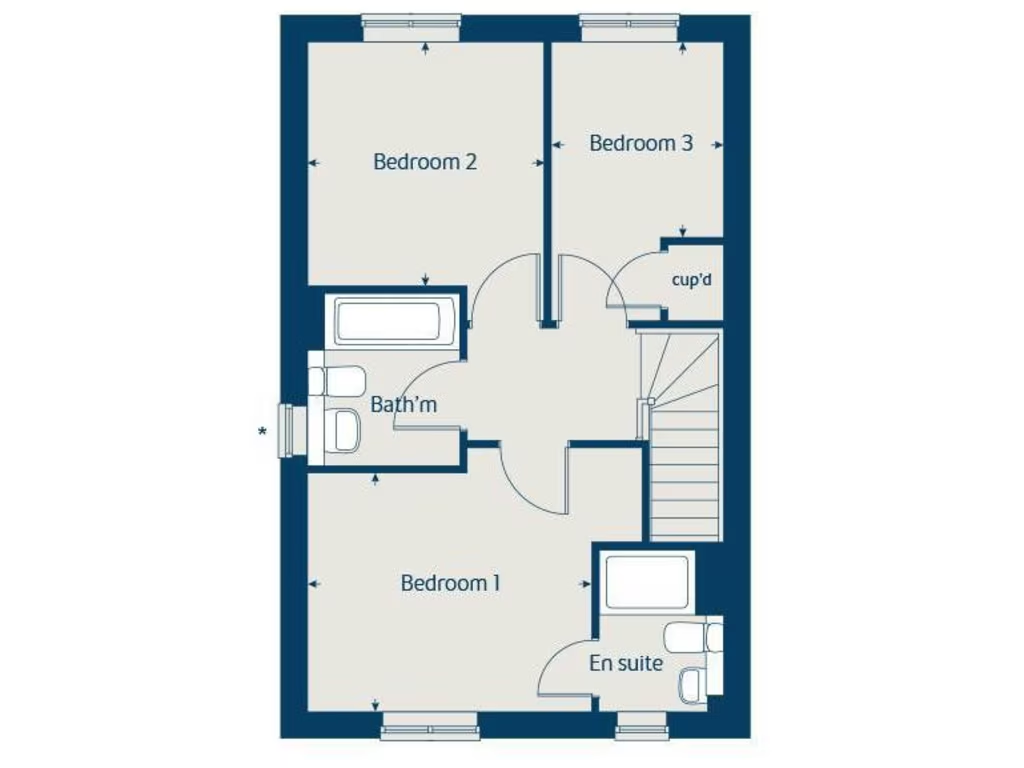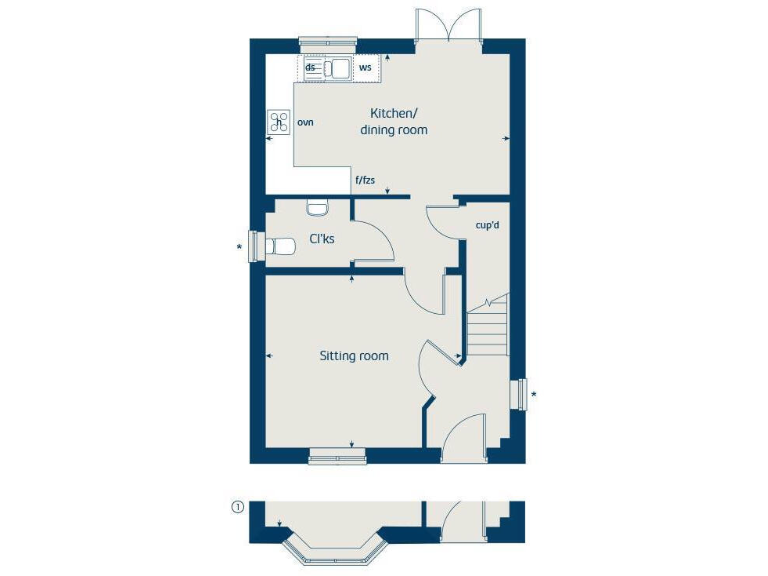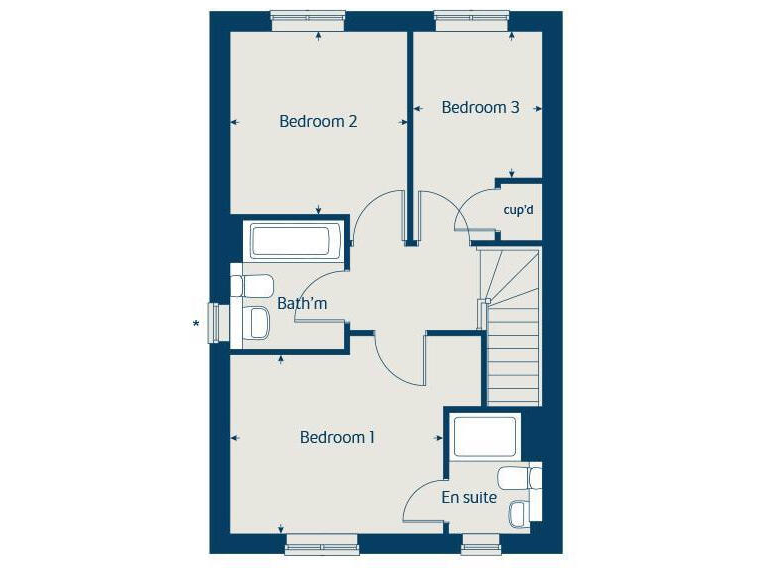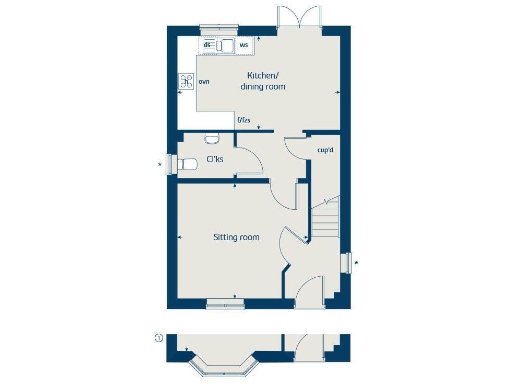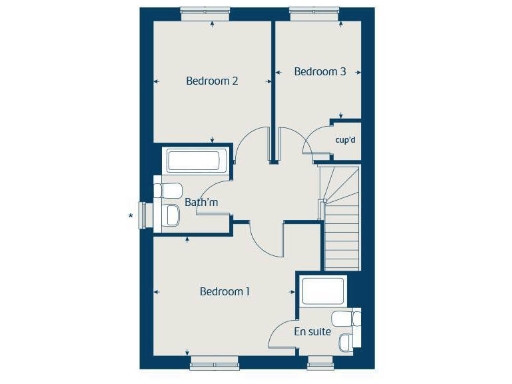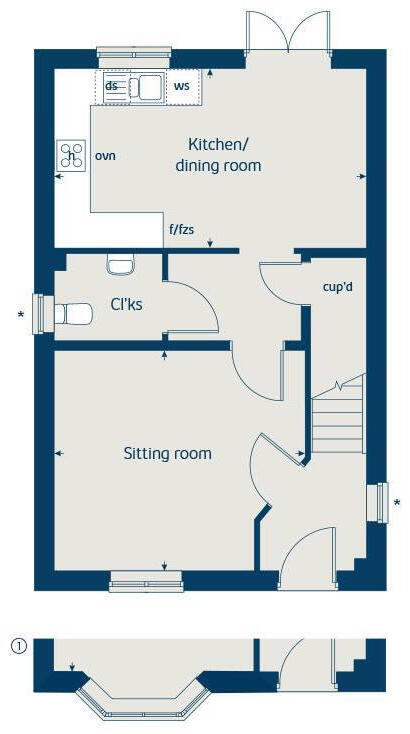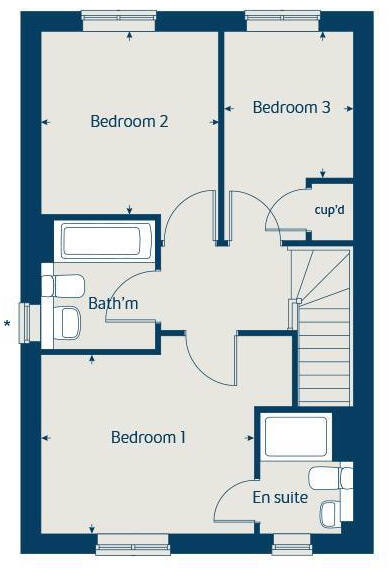Summary - Callington Road
Tavistock
PL19 8HP PL19 8HP
3 bed 1 bath Semi-Detached
Ideal entry-level property near Tavistock with garage and private garden.
- New-build with 10-year NHBC Buildmark warranty
- Separate sitting room and open kitchen/dining with French doors
- Main bedroom has en-suite; third bedroom is compact
- Downstairs cloakroom and practical entrance hallway
- Single garage plus driveway parking on a large plot
- Fibre broadband installed; energy-efficient construction lowers bills
- Modest internal size (approx 596 sq ft) — limited living space
- Service charge £197; developer purchase terms and optional schemes
A compact, new-build semi-detached house on the edge of Tavistock, finished to a contemporary developer specification. The ground floor offers a separate sitting room, a naturally lit kitchen/dining area with French doors to the rear garden, and a handy downstairs cloakroom, while upstairs provides three bedrooms including a main bedroom with en-suite.
Practical benefits include a single garage with driveway parking, fast fibre broadband already installed, low running costs from energy-efficient construction, and the reassurance of a 10-year NHBC Buildmark warranty plus a 2-year customer care warranty. The plot is described as large for the development, offering useful outdoor space for families or gardeners.
Be clear about the scale: the overall internal area is modest (around 596 sq ft) and the third bedroom is compact, so this house suits buyers seeking an entry-level family or starter home rather than expansive living space. A below-average ongoing service charge applies, and there are developer terms and optional schemes tied to new-build purchase processes that interested buyers should review.
Overall, this home is aimed at first-time buyers or small families wanting new-build reassurance, modern finishes, and low maintenance living within easy reach of Tavistock and surrounding rural amenities. Request the brochure and floorplan to confirm exact layouts and plot position before viewing.
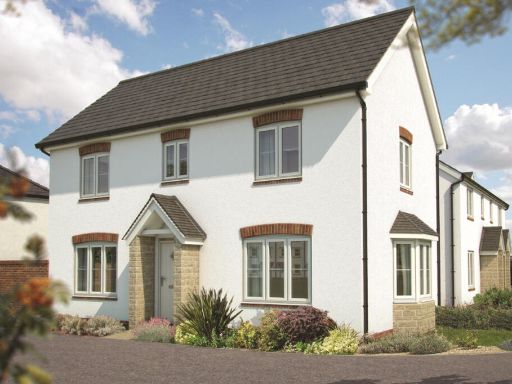 3 bedroom semi-detached house for sale in Callington Road
Tavistock
PL19 8HP, PL19 — £350,000 • 3 bed • 1 bath • 701 ft²
3 bedroom semi-detached house for sale in Callington Road
Tavistock
PL19 8HP, PL19 — £350,000 • 3 bed • 1 bath • 701 ft²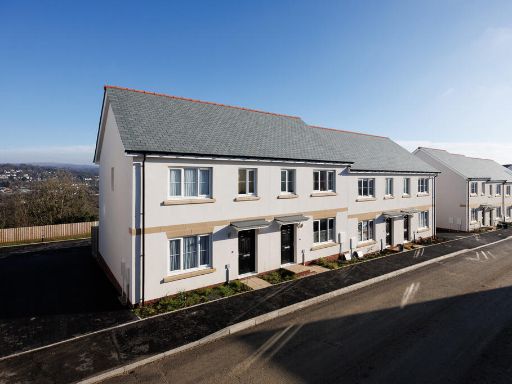 3 bedroom semi-detached house for sale in Callington Road
Tavistock
PL19 8HP, PL19 — £300,000 • 3 bed • 1 bath • 596 ft²
3 bedroom semi-detached house for sale in Callington Road
Tavistock
PL19 8HP, PL19 — £300,000 • 3 bed • 1 bath • 596 ft²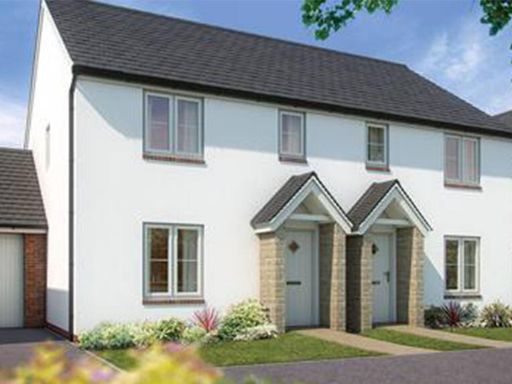 2 bedroom end of terrace house for sale in Callington Road
Tavistock
PL19 8HP, PL19 — £270,000 • 2 bed • 1 bath • 541 ft²
2 bedroom end of terrace house for sale in Callington Road
Tavistock
PL19 8HP, PL19 — £270,000 • 2 bed • 1 bath • 541 ft²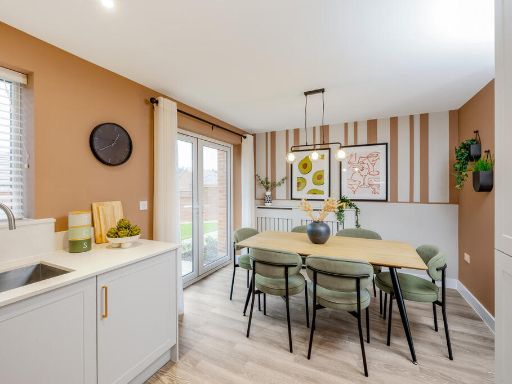 3 bedroom semi-detached house for sale in Callington Road
Tavistock
PL19 8HP, PL19 — £315,000 • 3 bed • 1 bath • 596 ft²
3 bedroom semi-detached house for sale in Callington Road
Tavistock
PL19 8HP, PL19 — £315,000 • 3 bed • 1 bath • 596 ft²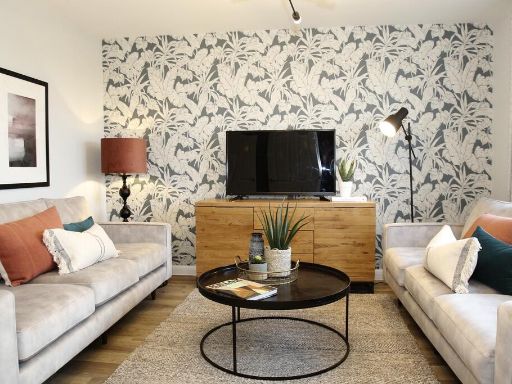 3 bedroom semi-detached house for sale in Callington Road
Tavistock
PL19 8HP, PL19 — £300,000 • 3 bed • 1 bath • 596 ft²
3 bedroom semi-detached house for sale in Callington Road
Tavistock
PL19 8HP, PL19 — £300,000 • 3 bed • 1 bath • 596 ft²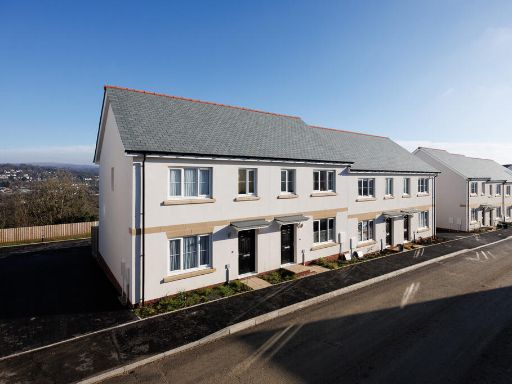 3 bedroom semi-detached house for sale in Callington Road
Tavistock
PL19 8HP, PL19 — £315,000 • 3 bed • 1 bath • 596 ft²
3 bedroom semi-detached house for sale in Callington Road
Tavistock
PL19 8HP, PL19 — £315,000 • 3 bed • 1 bath • 596 ft²