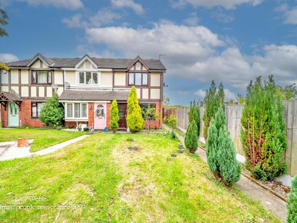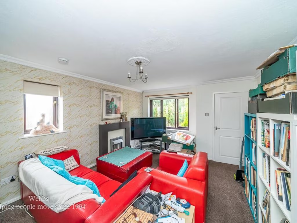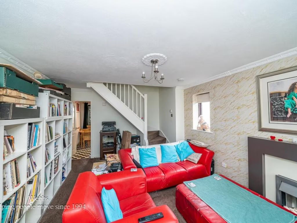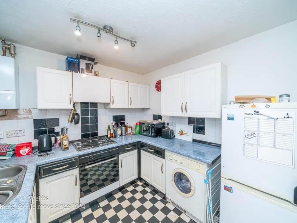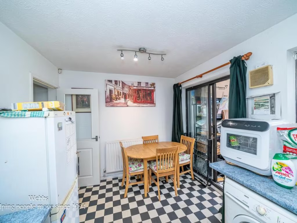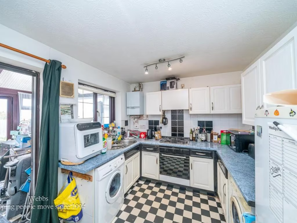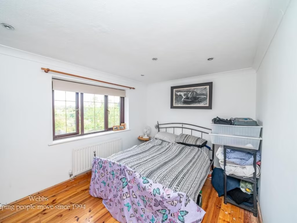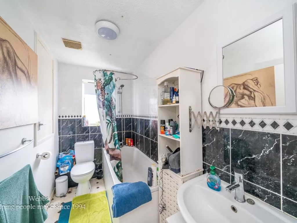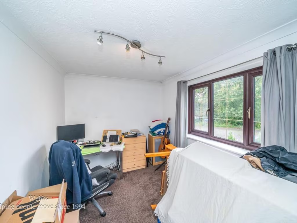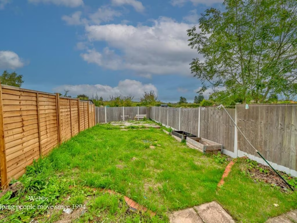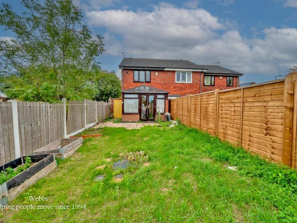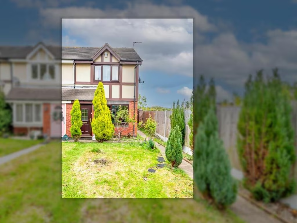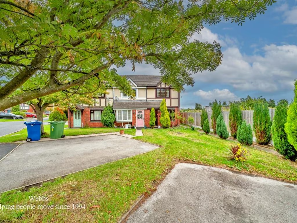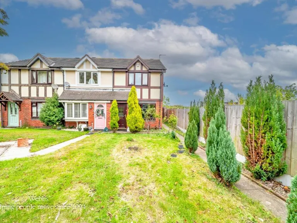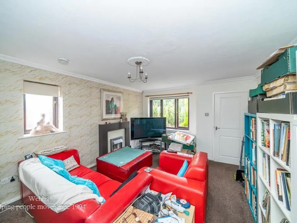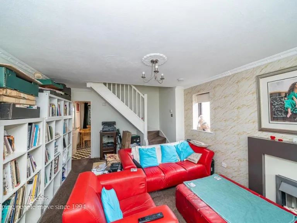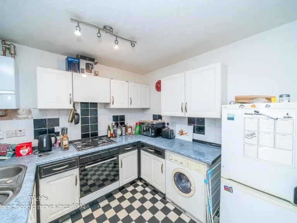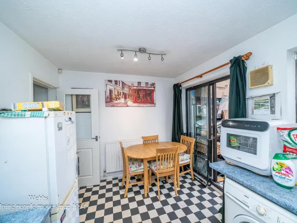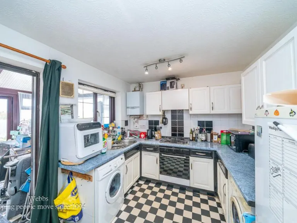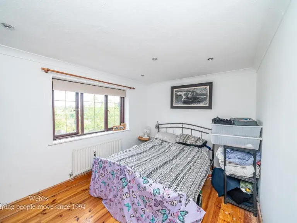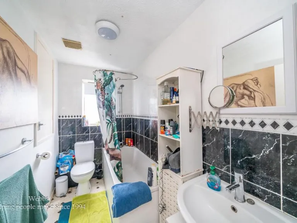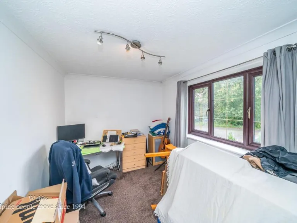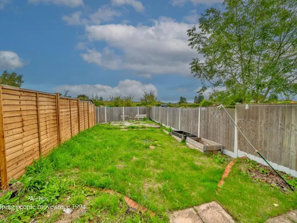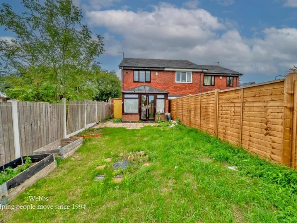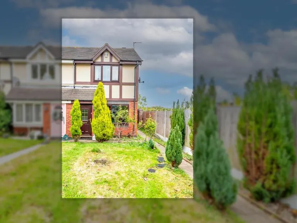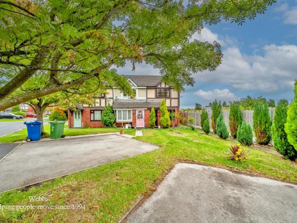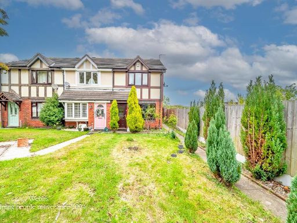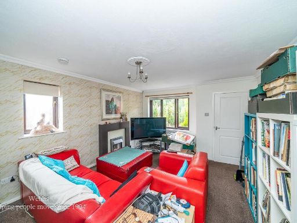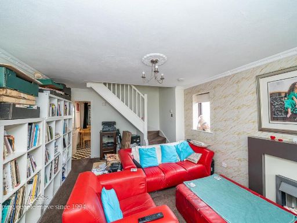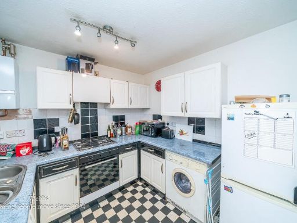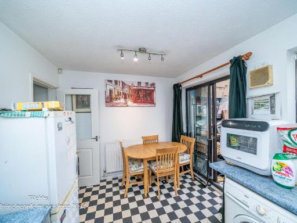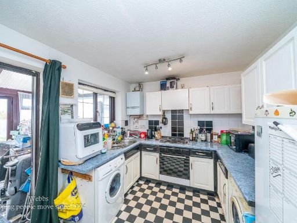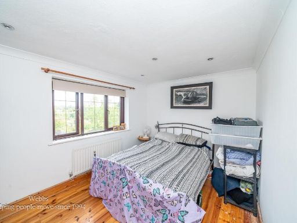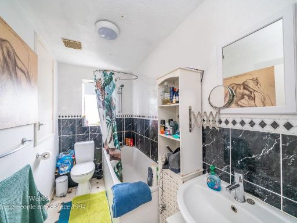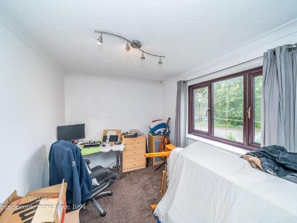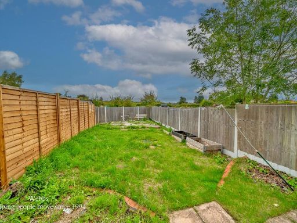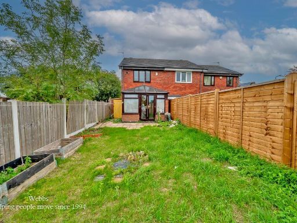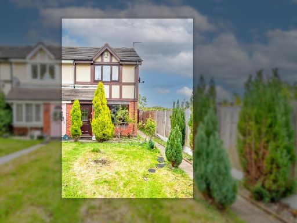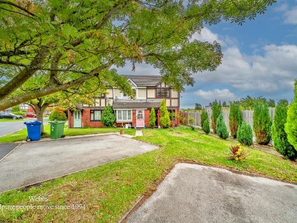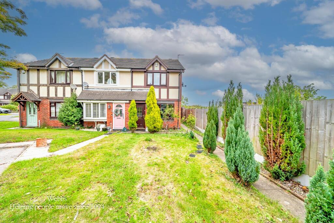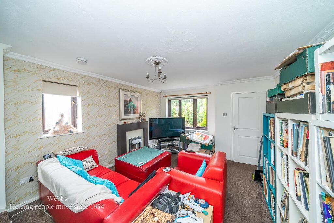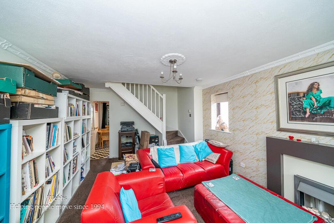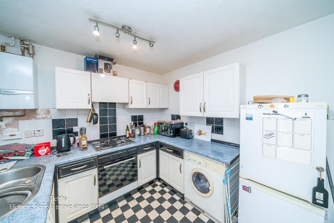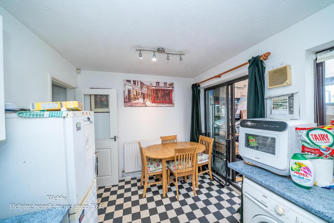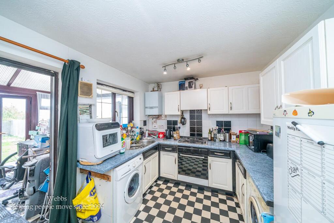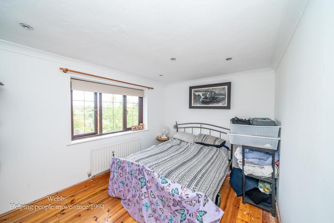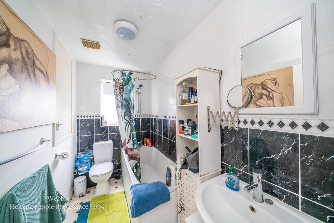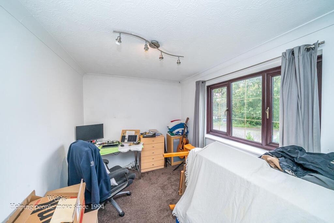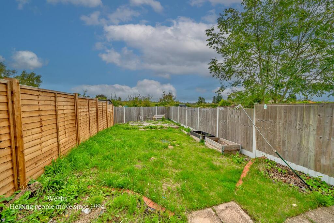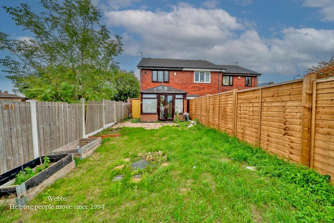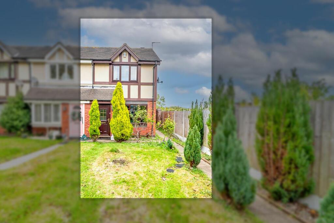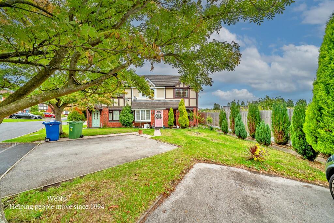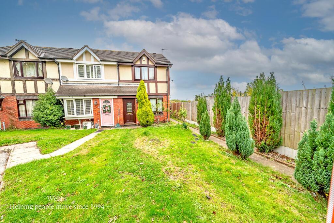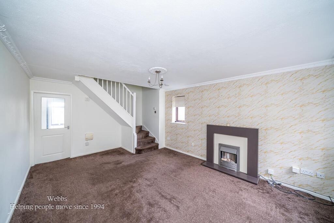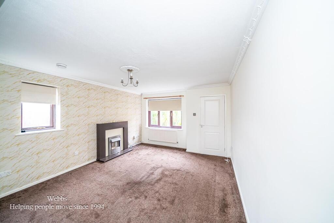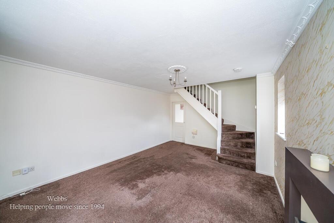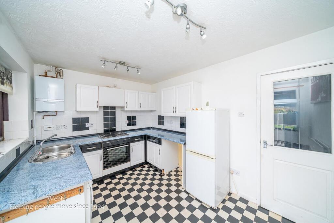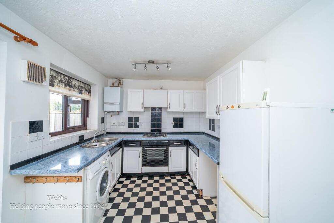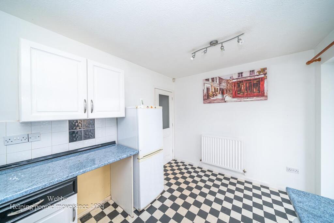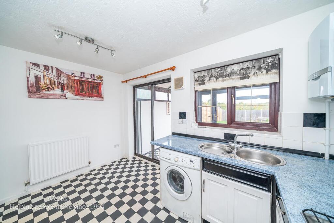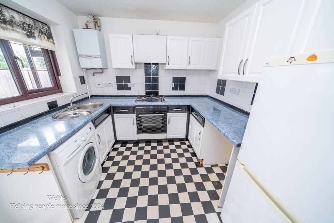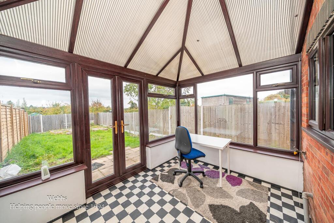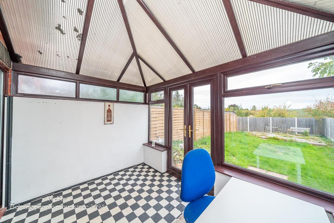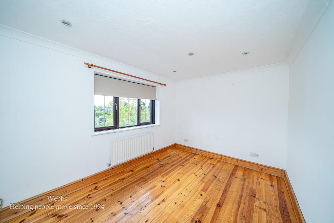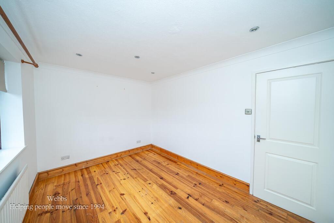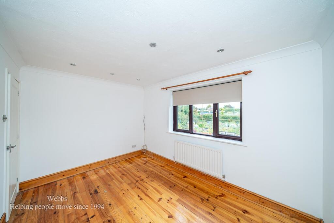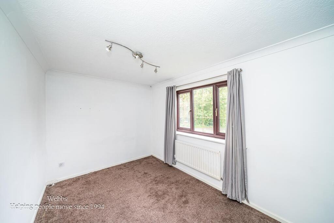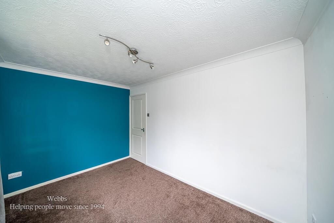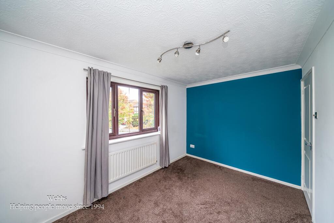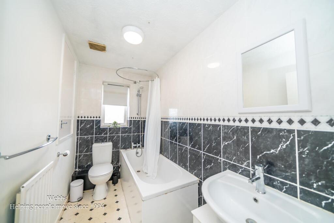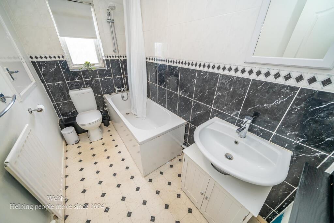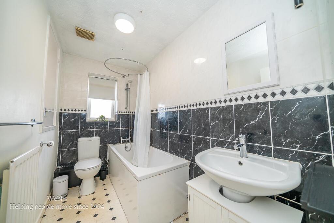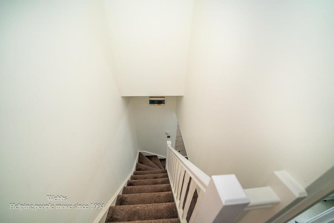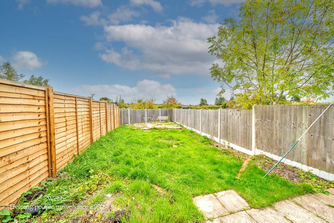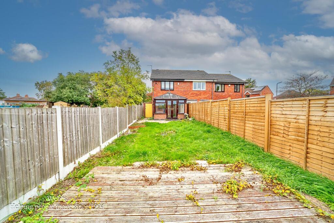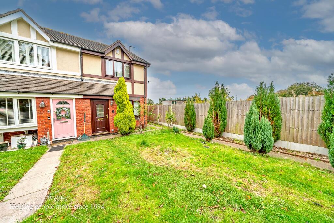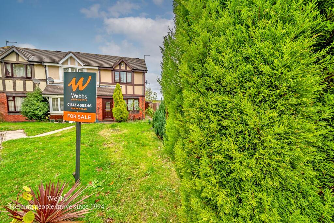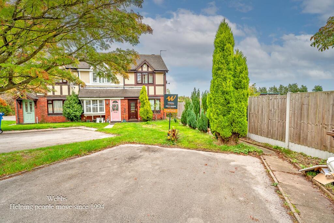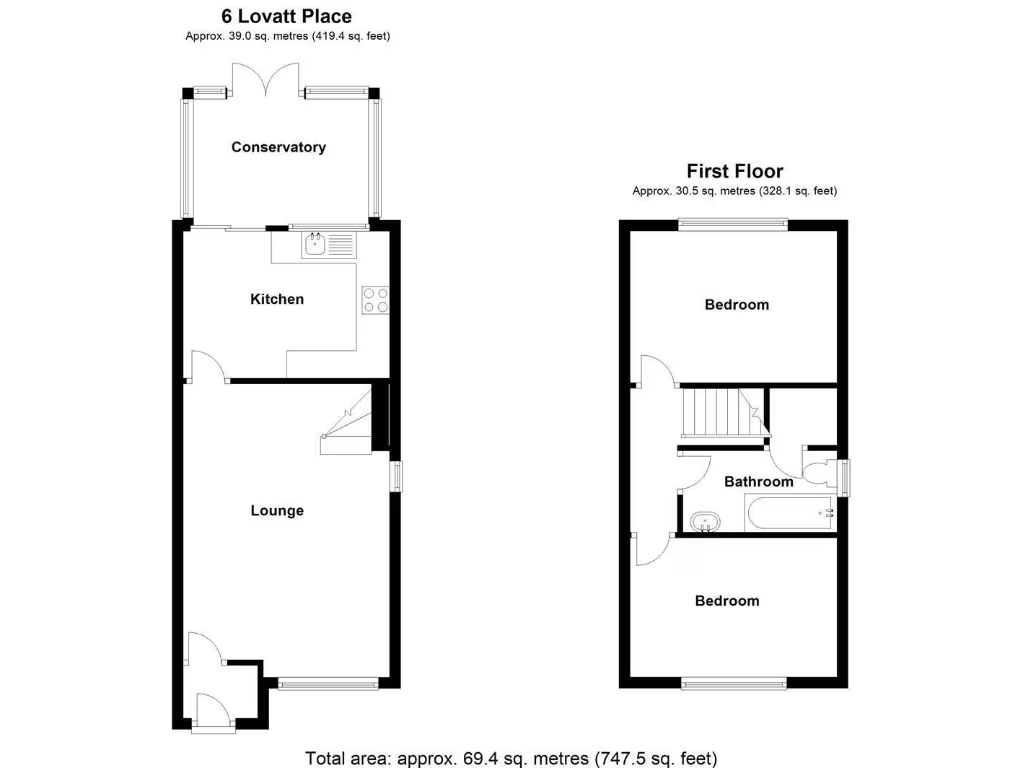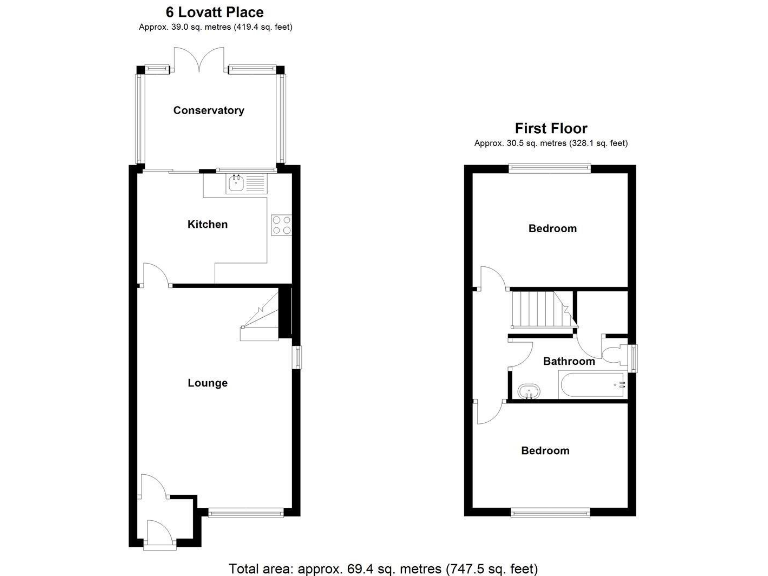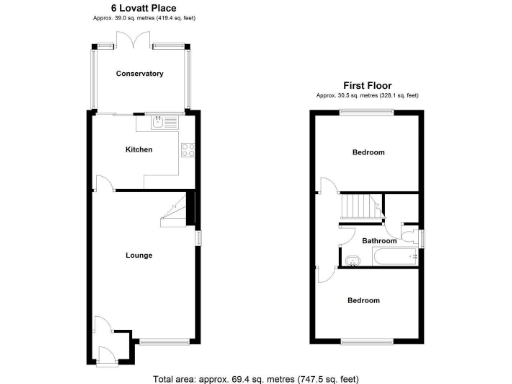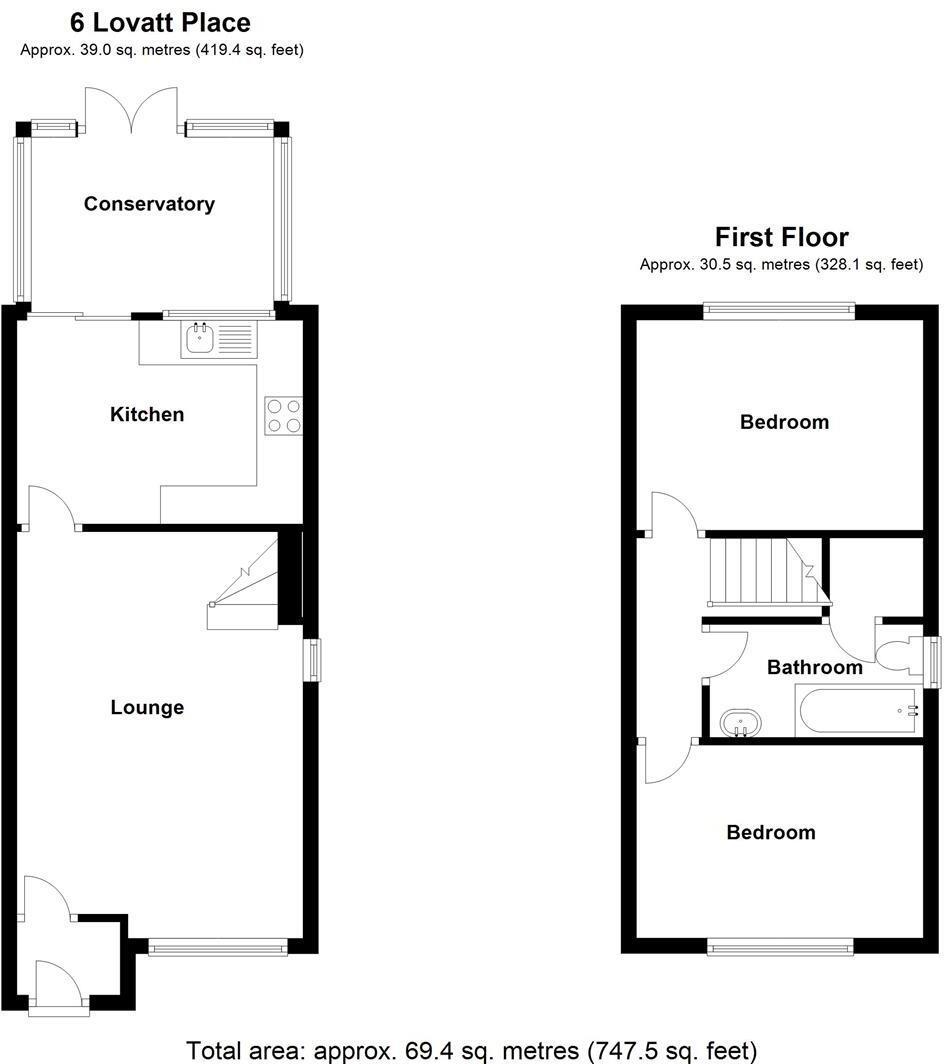Summary - 6 LOVATT PLACE CANNOCK WS11 5FH
2 bed 1 bath End of Terrace
Spacious lounge-diner, conservatory and driveway near good schools and transport.
Two double bedrooms and three-piece family bathroom
This two-bedroom end-of-terrace offers practical living space for first-time buyers or buy-to-let investors. The ground floor has a spacious lounge-diner, kitchen-diner and a conservatory that leads to an enclosed rear garden. Two double bedrooms and a three-piece bathroom sit on the first floor. The property is freehold with off-street parking for two vehicles.
The house benefits from excellent local transport links, fast broadband and strong mobile signal, making it well suited to commuters. Nearby primary and secondary schools rated Good add family appeal. The rear garden and decent plot provide potential for landscaping or modest extensions subject to planning.
The interior shows dated elements and will suit purchasers happy to modernise; cosmetic updating and some improvements are likely required to unlock full value. The home sits in an area with higher deprivation indicators and average crime rates, which may affect resale expectations and the rental market. Council tax is inexpensive and flooding risk is low, which are practical advantages for buyers.
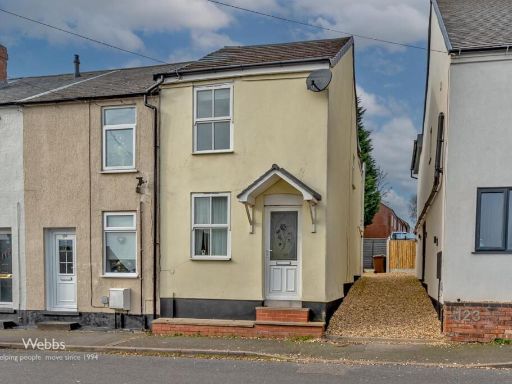 2 bedroom house for sale in High Mount Street, Hednesford, Cannock, WS12 — £165,000 • 2 bed • 1 bath • 732 ft²
2 bedroom house for sale in High Mount Street, Hednesford, Cannock, WS12 — £165,000 • 2 bed • 1 bath • 732 ft²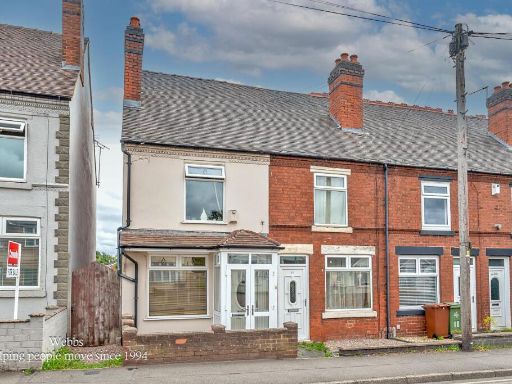 2 bedroom end of terrace house for sale in Cannock Road, Cannock, WS11 — £165,000 • 2 bed • 1 bath • 991 ft²
2 bedroom end of terrace house for sale in Cannock Road, Cannock, WS11 — £165,000 • 2 bed • 1 bath • 991 ft²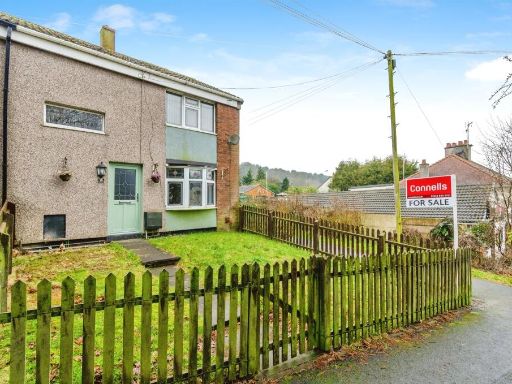 2 bedroom end of terrace house for sale in Common Walk, Cannock, WS12 — £150,000 • 2 bed • 1 bath • 776 ft²
2 bedroom end of terrace house for sale in Common Walk, Cannock, WS12 — £150,000 • 2 bed • 1 bath • 776 ft²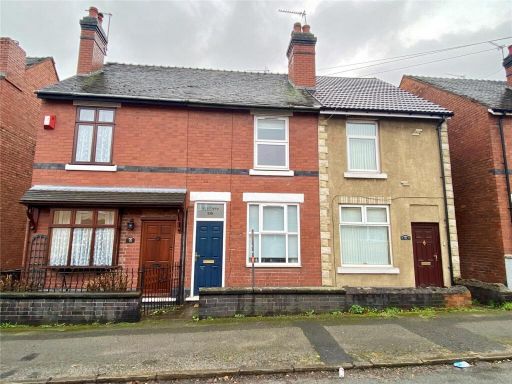 2 bedroom terraced house for sale in St. Johns Road, Cannock, Staffordshire, WS11 — £160,000 • 2 bed • 1 bath • 862 ft²
2 bedroom terraced house for sale in St. Johns Road, Cannock, Staffordshire, WS11 — £160,000 • 2 bed • 1 bath • 862 ft²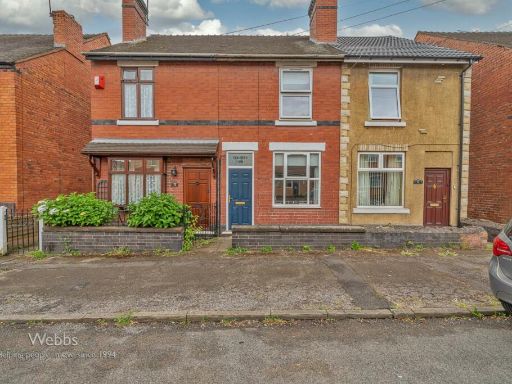 2 bedroom terraced house for sale in St. Johns Road, Cannock, WS11 — £160,000 • 2 bed • 1 bath • 862 ft²
2 bedroom terraced house for sale in St. Johns Road, Cannock, WS11 — £160,000 • 2 bed • 1 bath • 862 ft²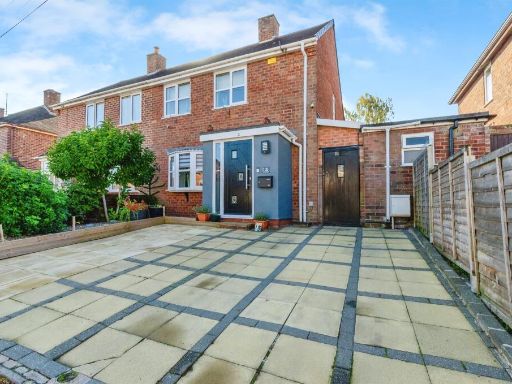 2 bedroom semi-detached house for sale in Abbotsfield, Cannock, WS11 — £210,000 • 2 bed • 1 bath • 662 ft²
2 bedroom semi-detached house for sale in Abbotsfield, Cannock, WS11 — £210,000 • 2 bed • 1 bath • 662 ft²