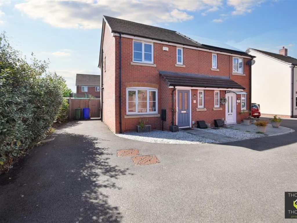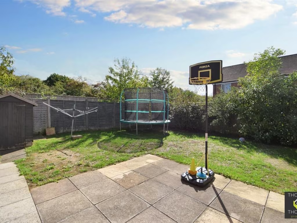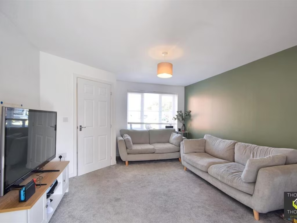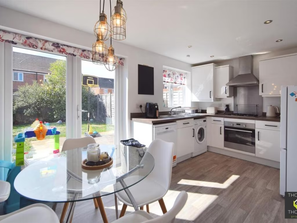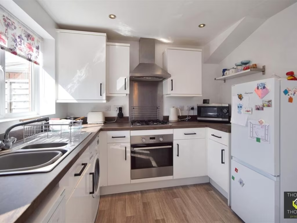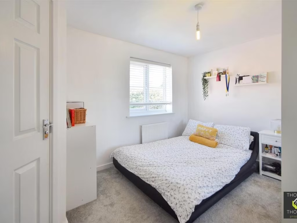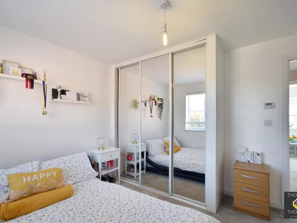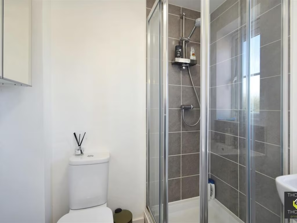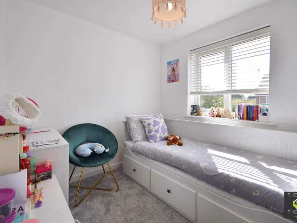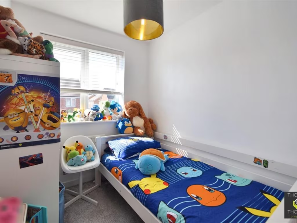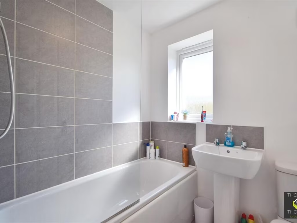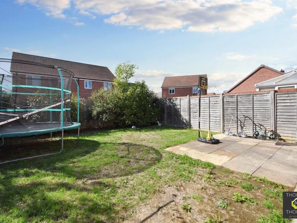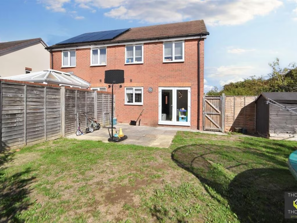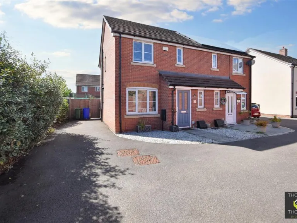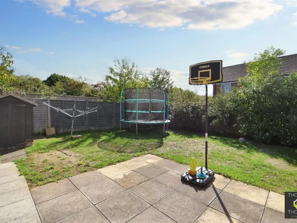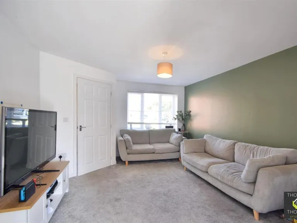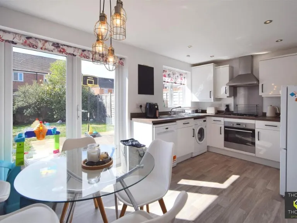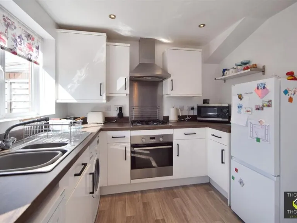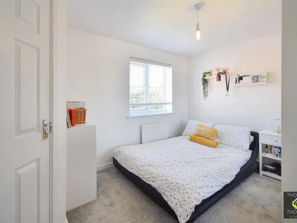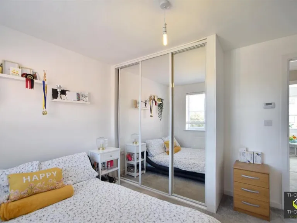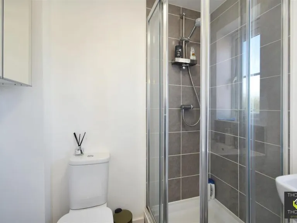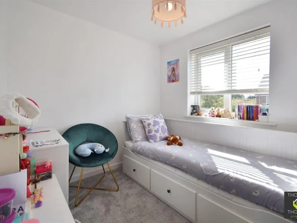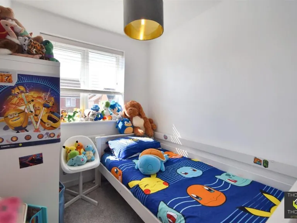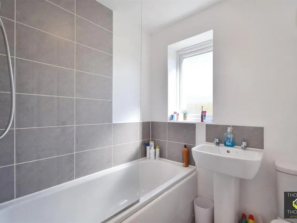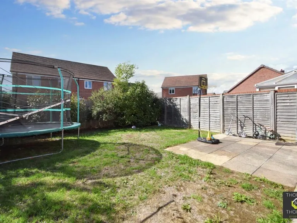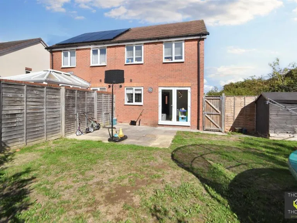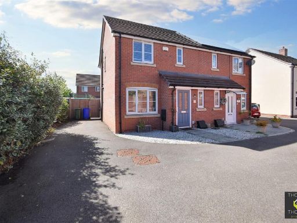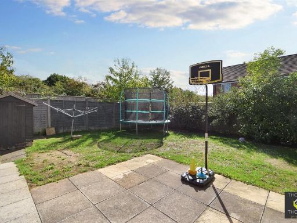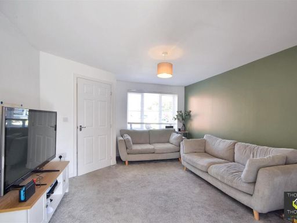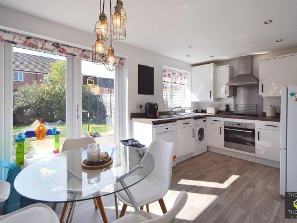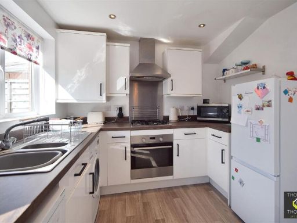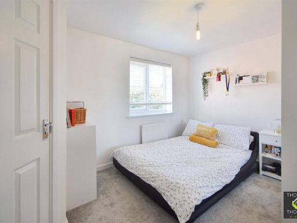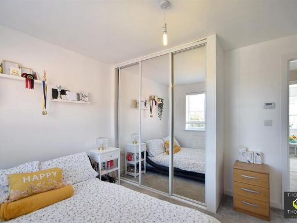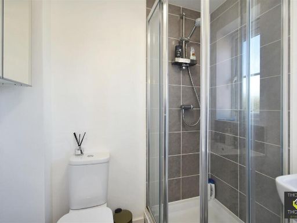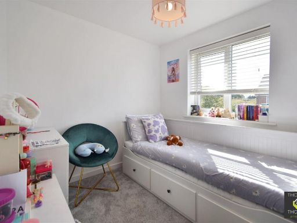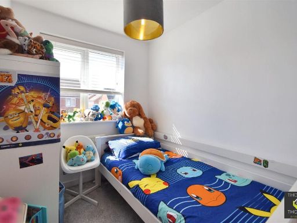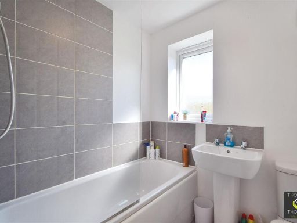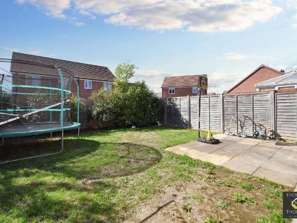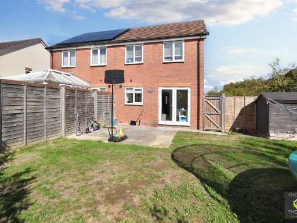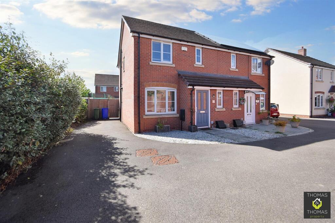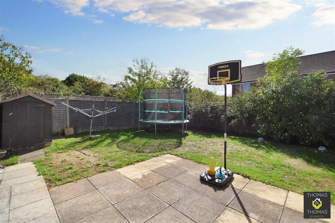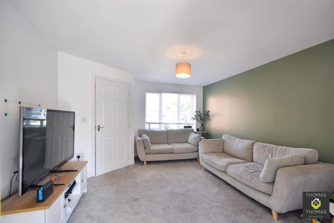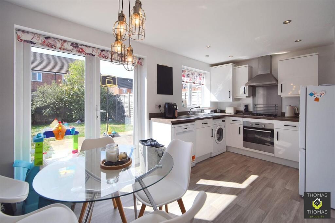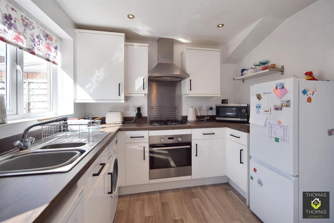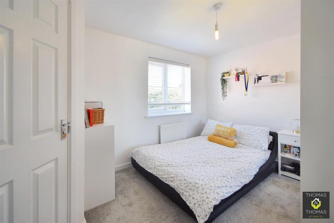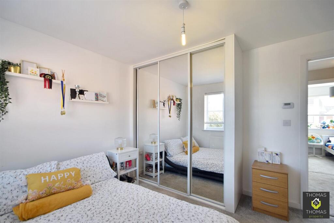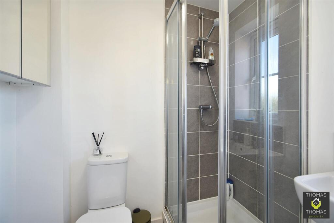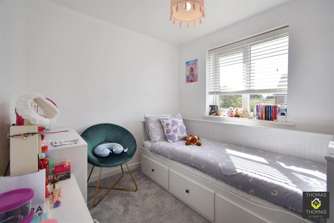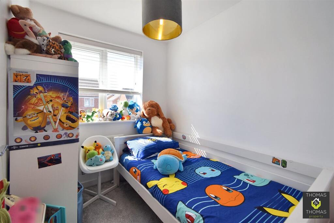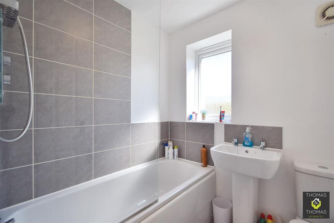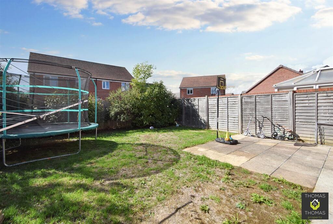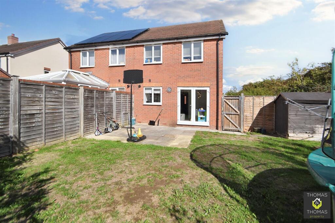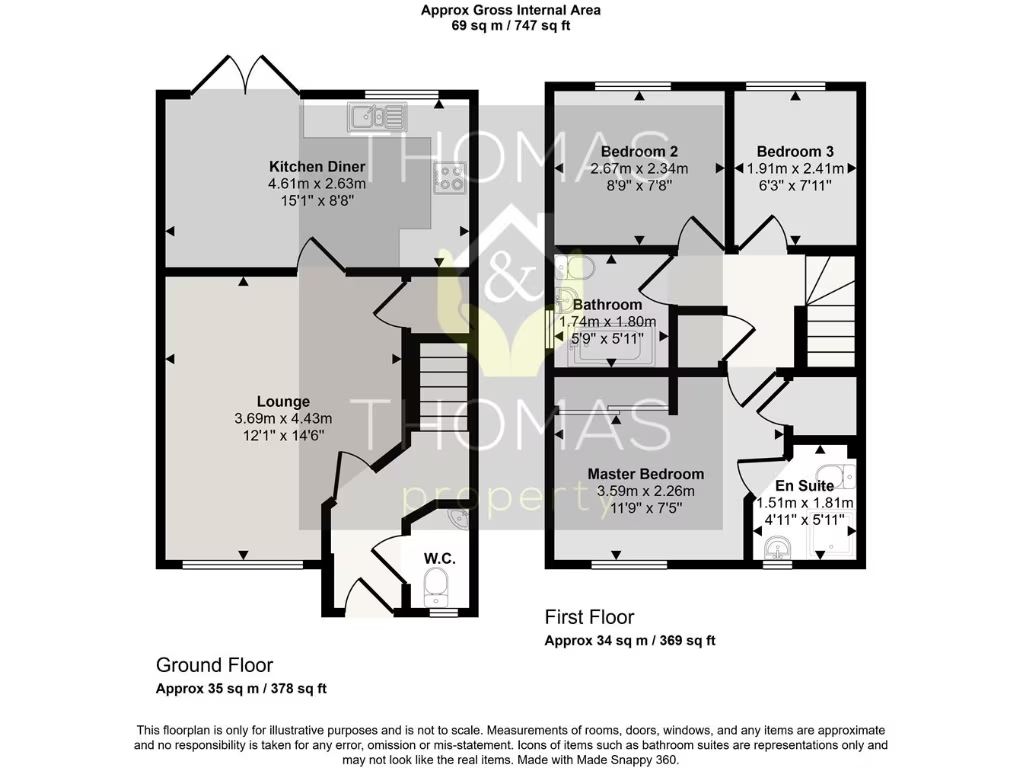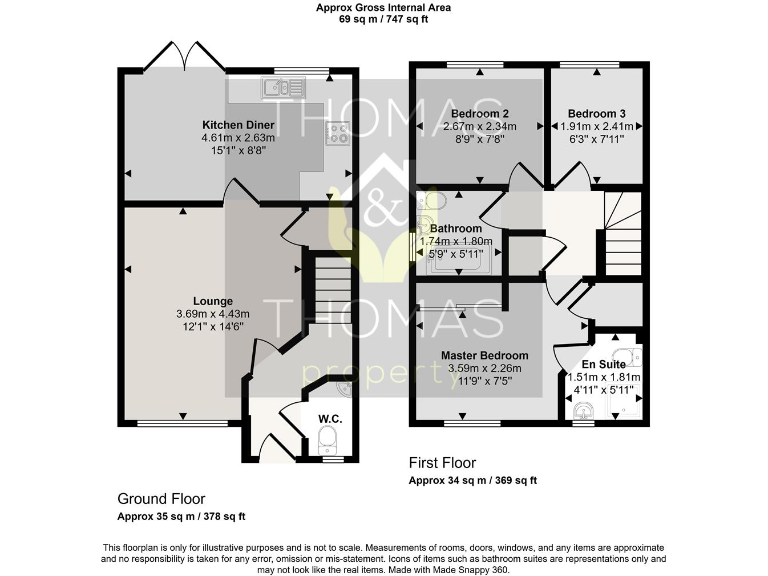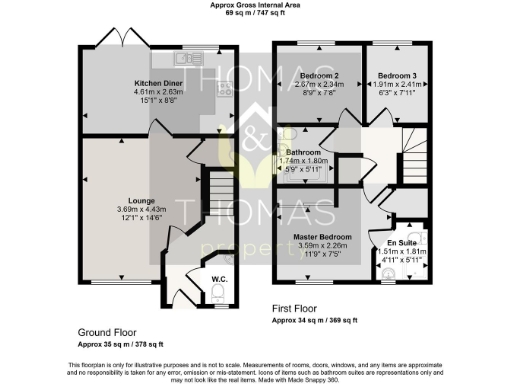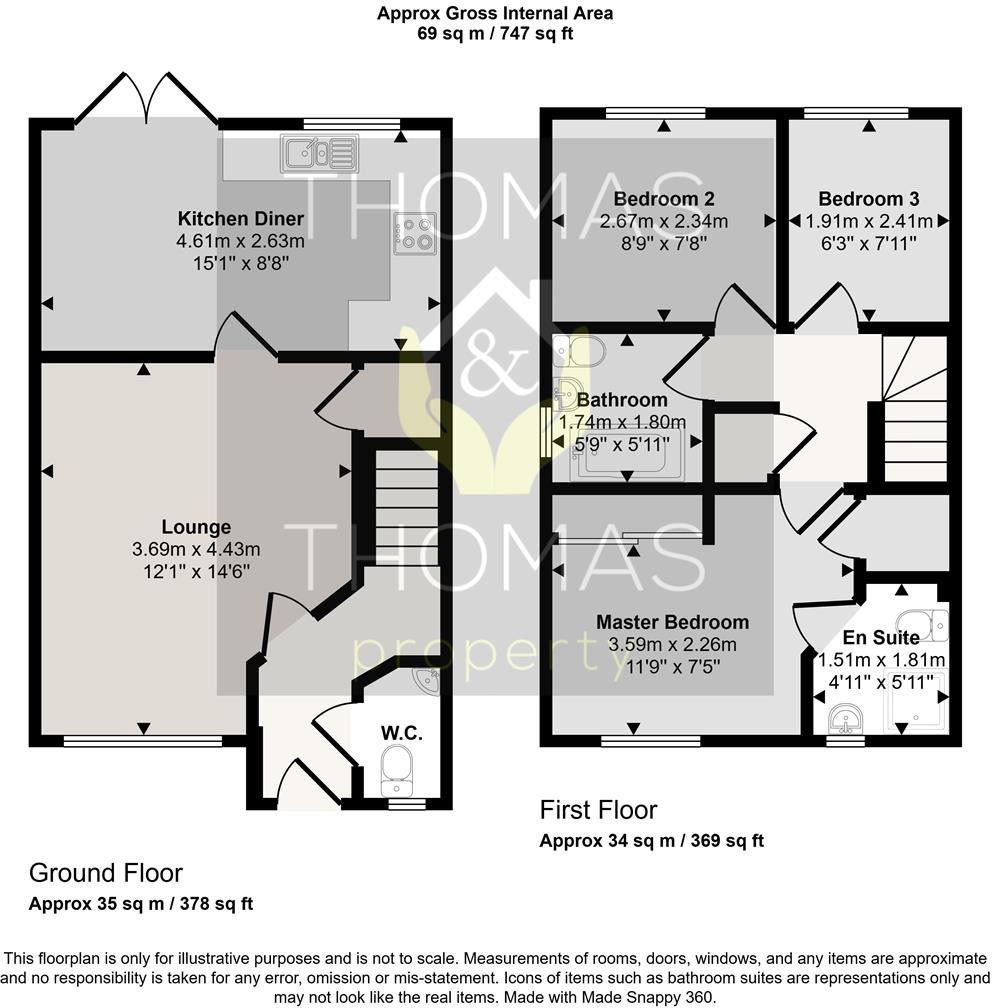Summary - 12, LONGSTONE AVENUE, GLOUCESTER, LONGFORD GL2 9FS
3 bed 2 bath Semi-Detached
Chain-free semi with parking, garden and en suite — ideal for small families or first-time buyers..
- Chain free three-bedroom semi-detached home
- Master bedroom with fitted wardrobes and en suite
- Kitchen/diner opens to private patio and lawn
- Driveway parking for two to three cars, side access
- Overall footprint modest (approx. 747 sq ft)
- Third bedroom and bathrooms are compact
- Freehold tenure; mains services and fast broadband
- Local area: above-average recorded crime, average deprivation
A neatly presented three-bedroom semi-detached home set in a quiet Longstone Avenue cul-de-sac, offered chain free and ready for immediate occupation. The ground floor has a welcoming hall and cloakroom, a bright lounge and a practical kitchen/diner that opens onto a private rear garden with patio and lawn — good for children and weekend entertaining. Driveway parking for two to three cars and side access add practical convenience.
Upstairs the master bedroom includes fitted wardrobes and an en suite shower room. A second double bedroom and a smaller third bedroom suit a child, guest room or home office. The family bathroom is compact but functional. Overall the footprint is modest (approximately 747 sq ft), so the layout works best for small families, couples or first-time buyers seeking a low-maintenance home in a residential area.
Practical positives include freehold tenure, mains services, fast broadband and easy access to local shops, bus routes and several well-rated primary and secondary schools nearby. The property is in a built-up urban area with average local deprivation and above-average recorded crime — buyers should factor neighbourhood safety into their decision.
Buyers should note the property is modern and well kept but compact in scale; some rooms are notably small (third bedroom and bathrooms). Mechanical items and appliances have not been tested and any purchaser wanting alterations or extensions should check planning/building consents independently. This is a straightforward, low-upkeep home with good parking and outdoor space in a convenient Longford location.
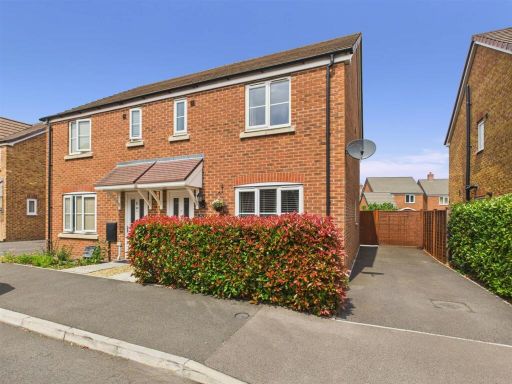 3 bedroom semi-detached house for sale in Longstone Avenue, Longford, GL2 — £295,000 • 3 bed • 2 bath • 743 ft²
3 bedroom semi-detached house for sale in Longstone Avenue, Longford, GL2 — £295,000 • 3 bed • 2 bath • 743 ft²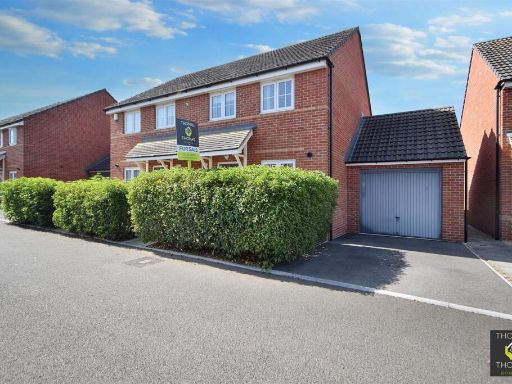 3 bedroom semi-detached house for sale in Catherine Place, Longford, GL2 — £310,000 • 3 bed • 2 bath • 794 ft²
3 bedroom semi-detached house for sale in Catherine Place, Longford, GL2 — £310,000 • 3 bed • 2 bath • 794 ft²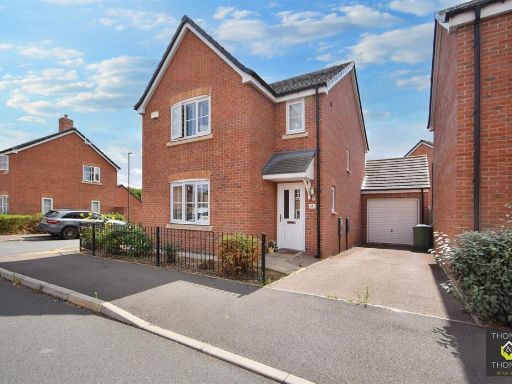 3 bedroom detached house for sale in Longstone Avenue, Longford, Gloucester, GL2 — £350,000 • 3 bed • 2 bath • 935 ft²
3 bedroom detached house for sale in Longstone Avenue, Longford, Gloucester, GL2 — £350,000 • 3 bed • 2 bath • 935 ft²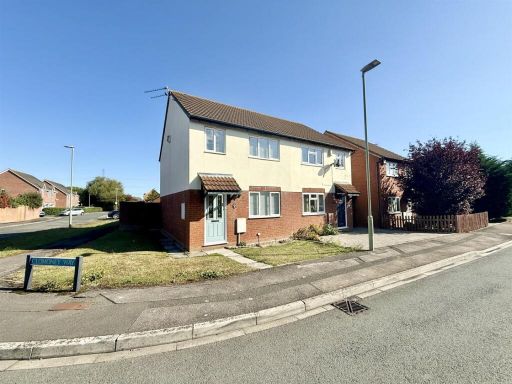 3 bedroom semi-detached house for sale in Clomoney Way, Longlevens, Gloucester, GL2 — £295,000 • 3 bed • 1 bath • 756 ft²
3 bedroom semi-detached house for sale in Clomoney Way, Longlevens, Gloucester, GL2 — £295,000 • 3 bed • 1 bath • 756 ft²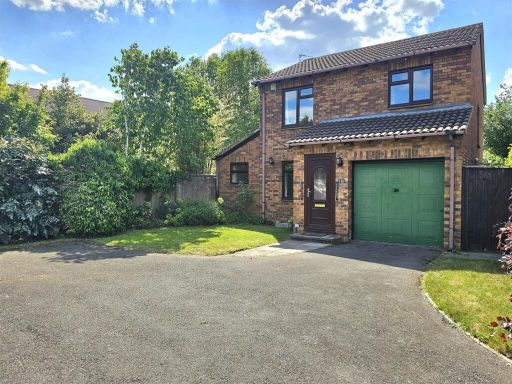 3 bedroom detached house for sale in Plock Court, Longford, Gloucester, GL2 — £370,000 • 3 bed • 2 bath • 925 ft²
3 bedroom detached house for sale in Plock Court, Longford, Gloucester, GL2 — £370,000 • 3 bed • 2 bath • 925 ft²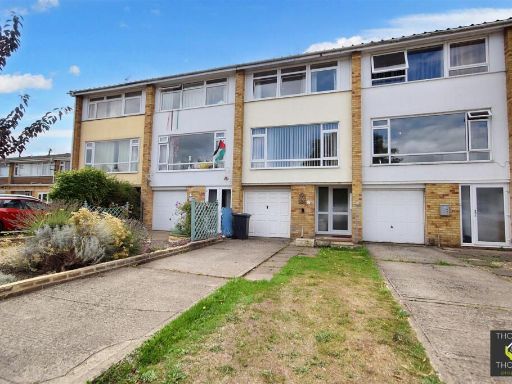 3 bedroom terraced house for sale in Fairmile Gardens, Longford, GL2 — £250,000 • 3 bed • 2 bath • 1148 ft²
3 bedroom terraced house for sale in Fairmile Gardens, Longford, GL2 — £250,000 • 3 bed • 2 bath • 1148 ft²