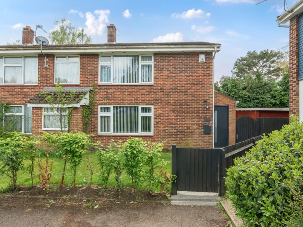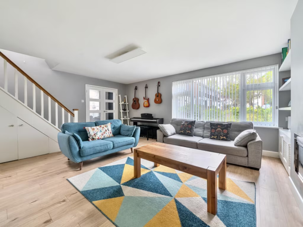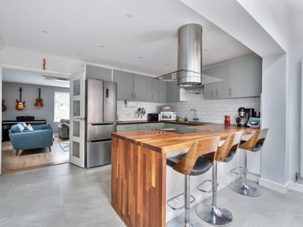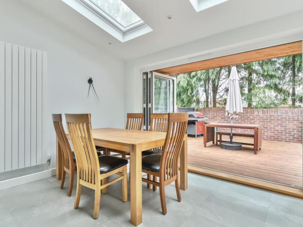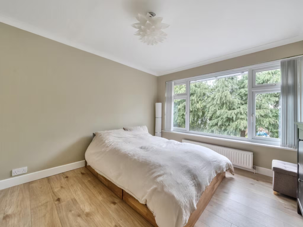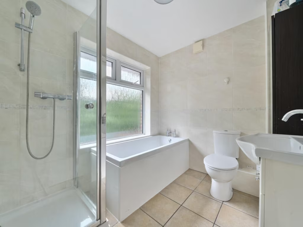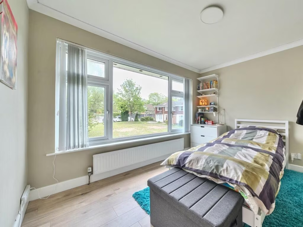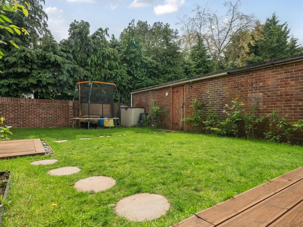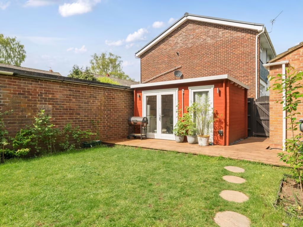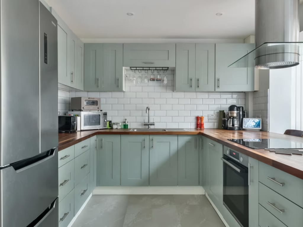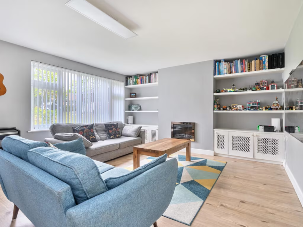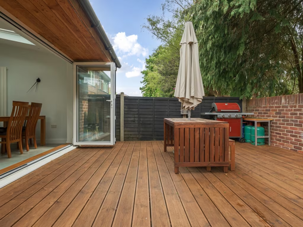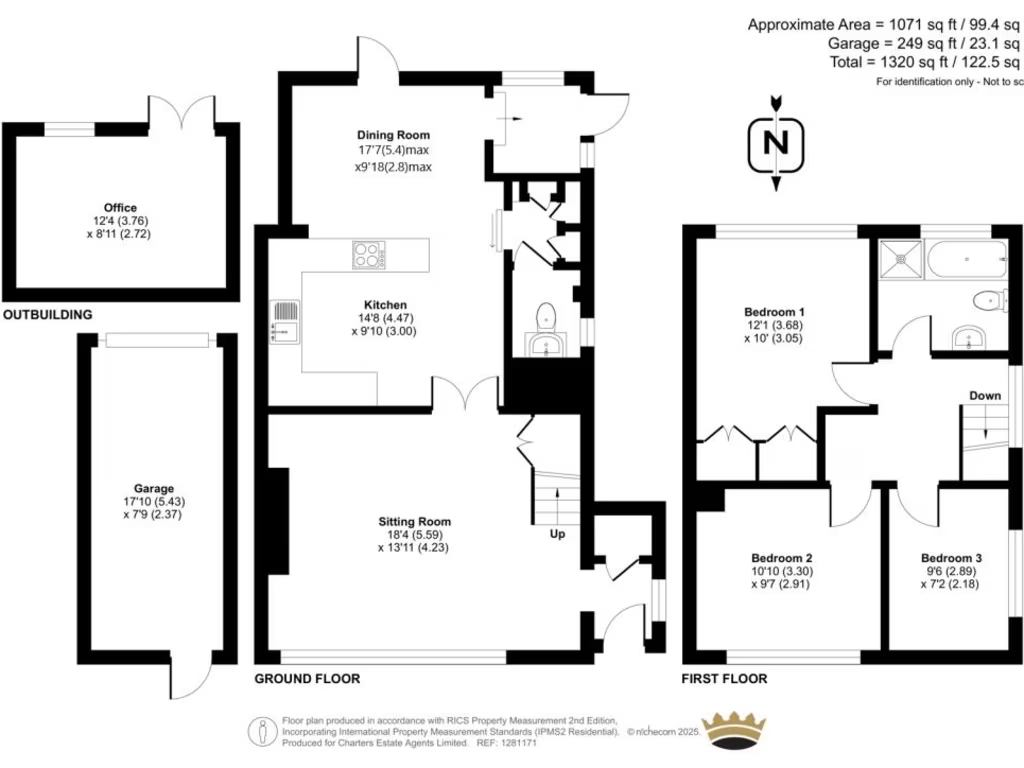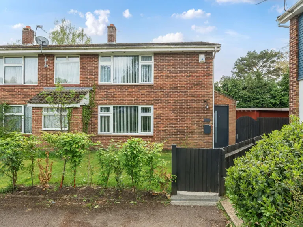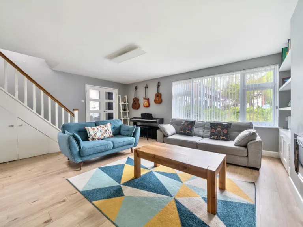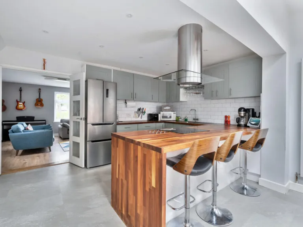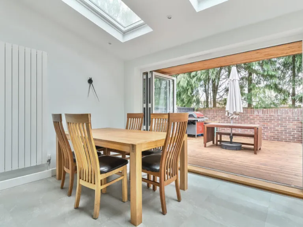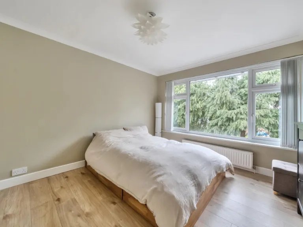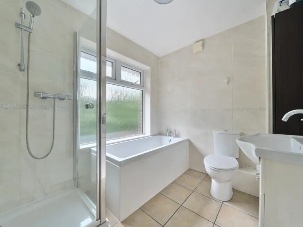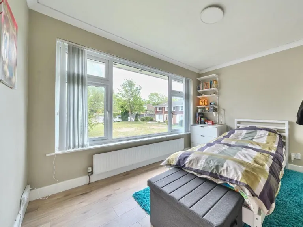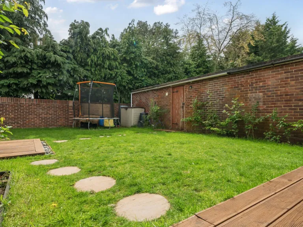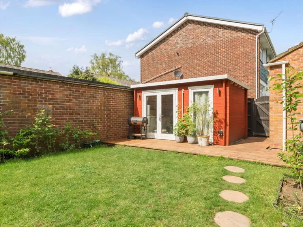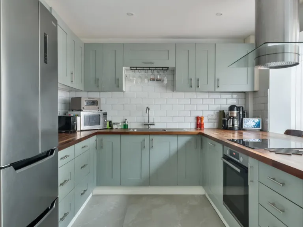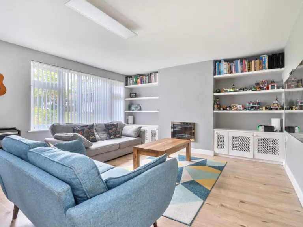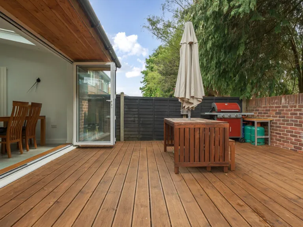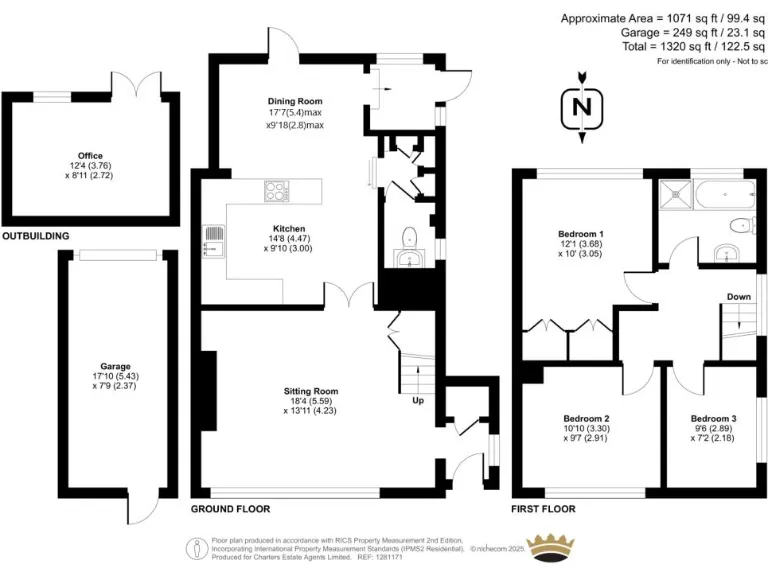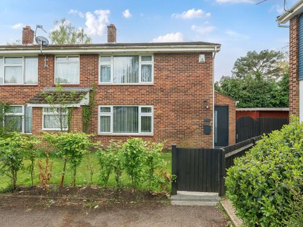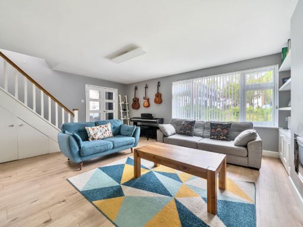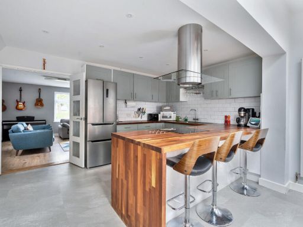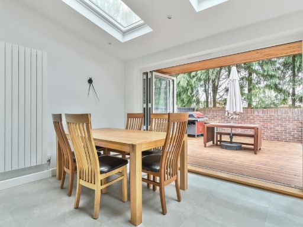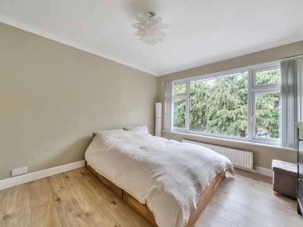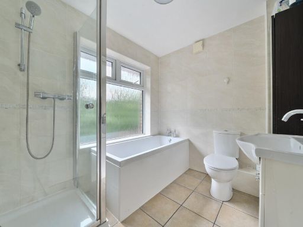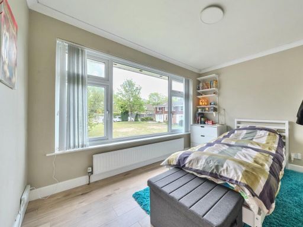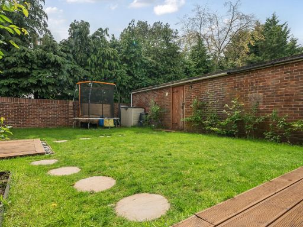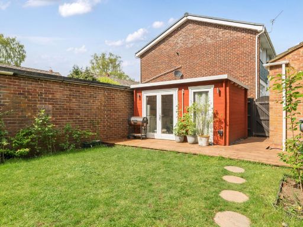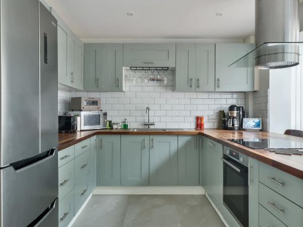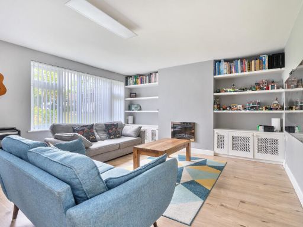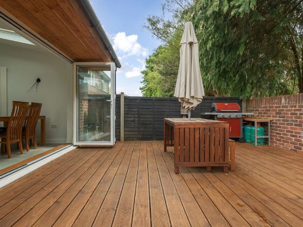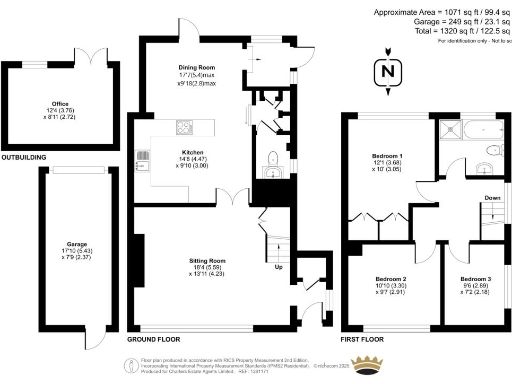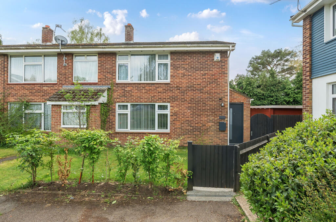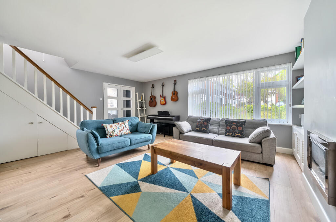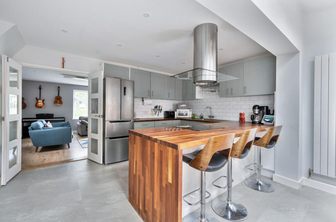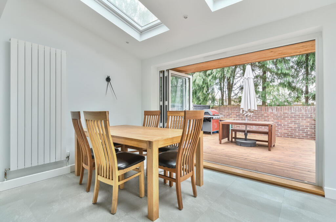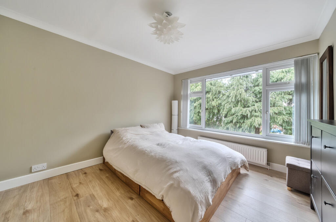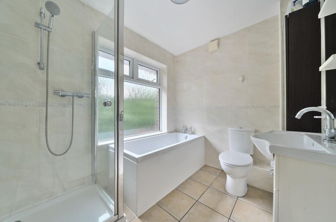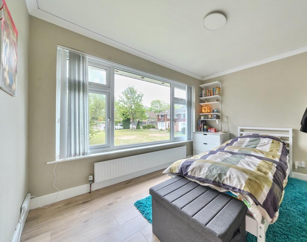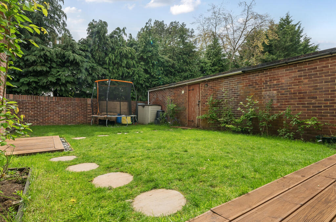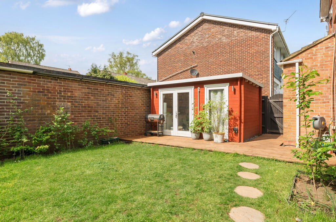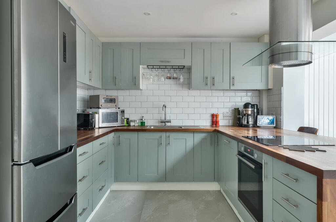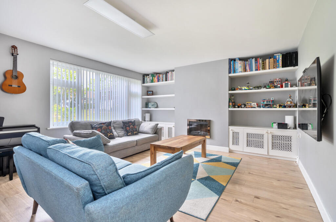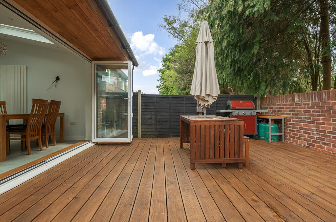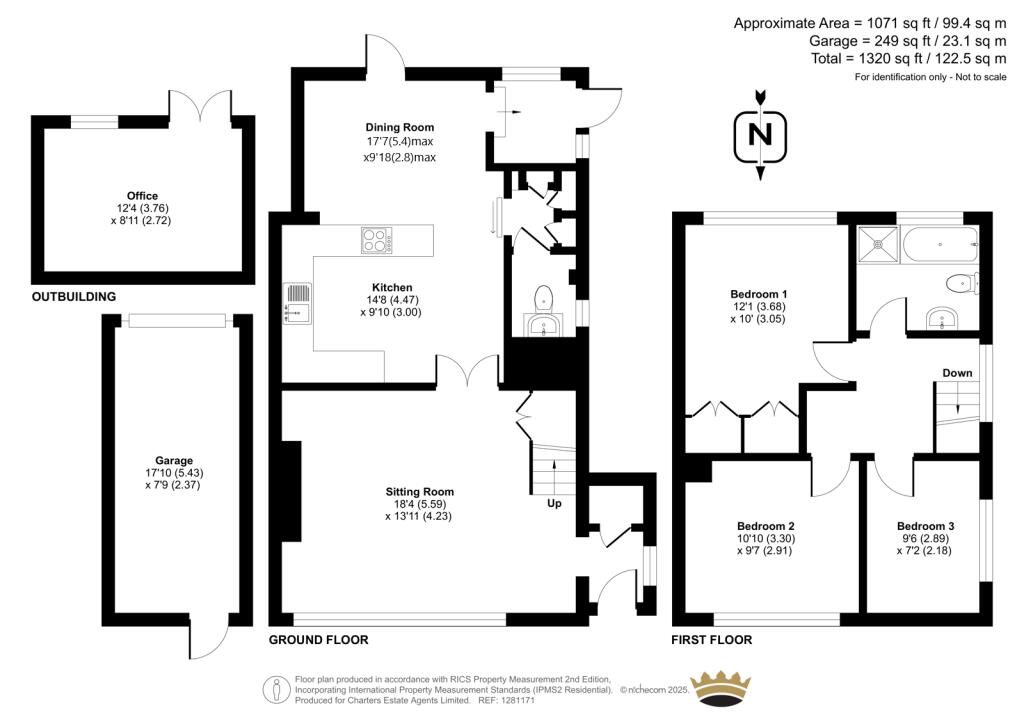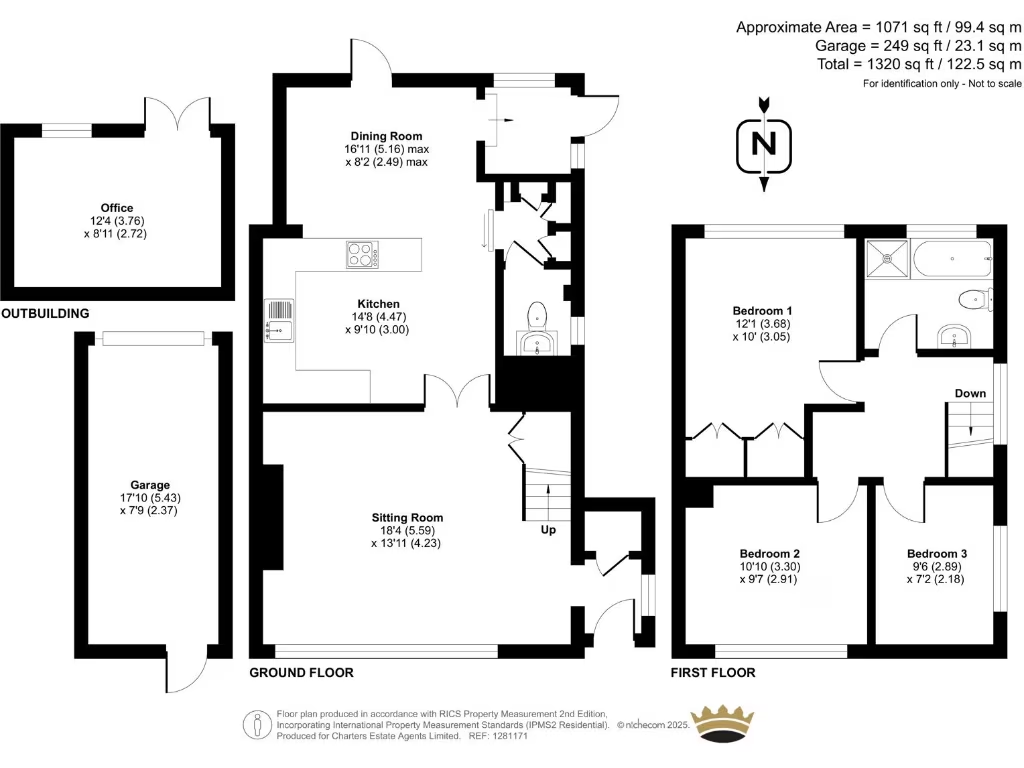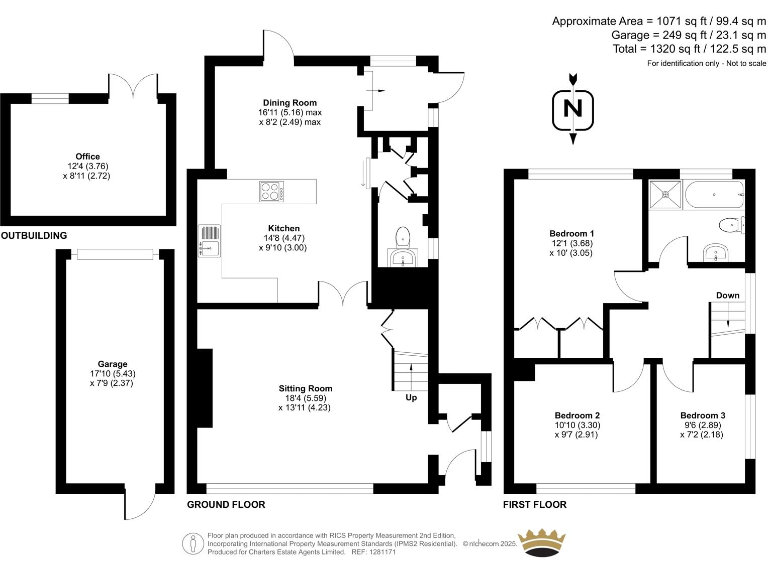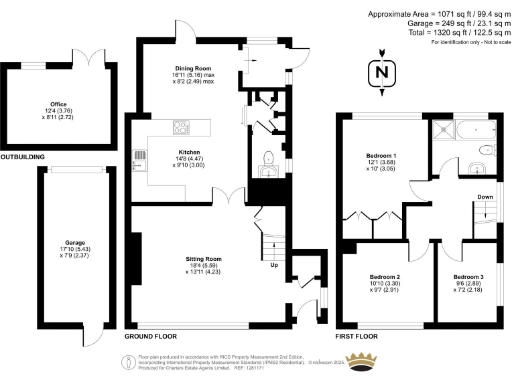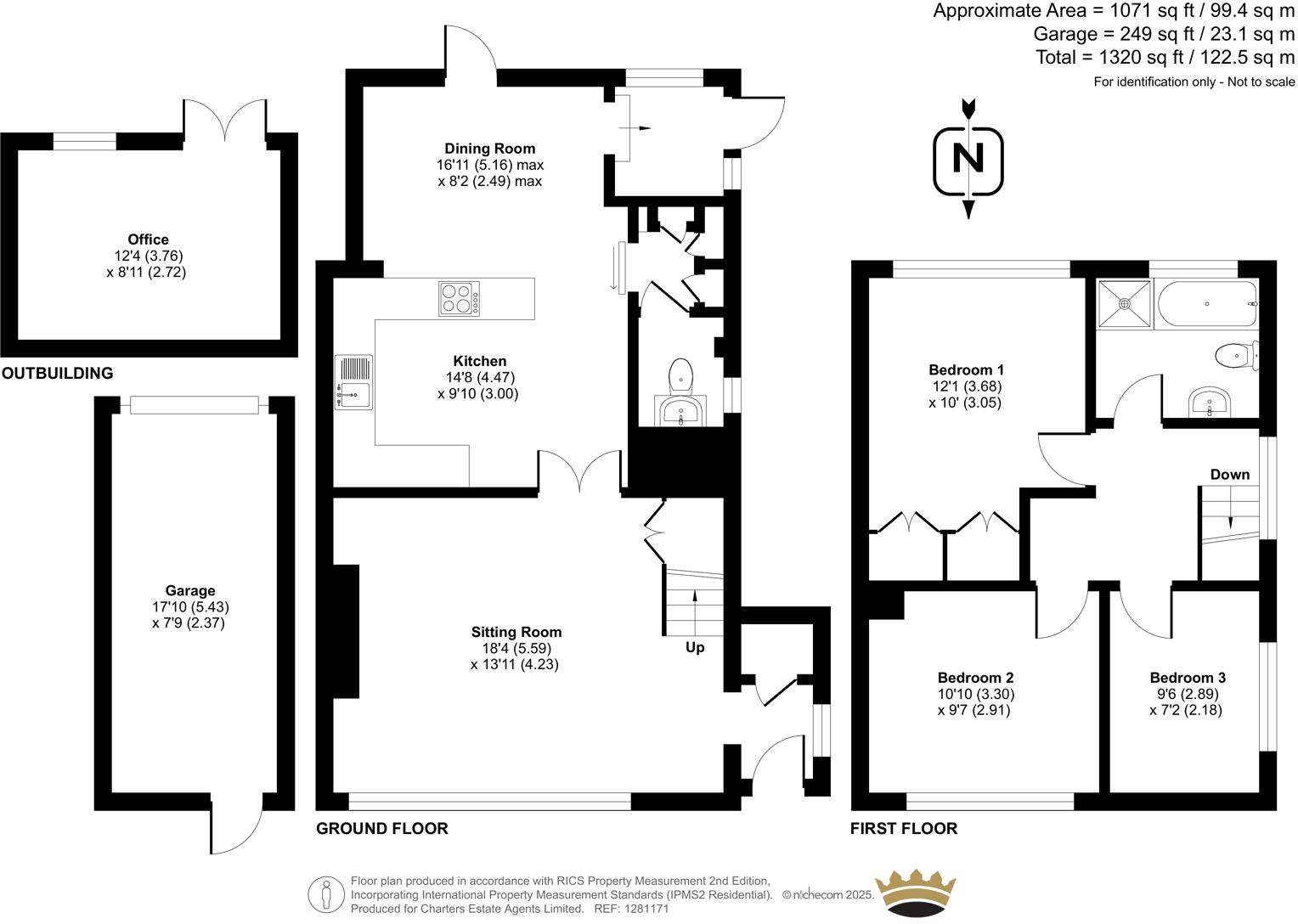Summary - 83 SYCAMORE AVENUE CHANDLER'S FORD EASTLEIGH SO53 5RG
3 bed 1 bath End of Terrace
Newly renovated three-bedroom end terrace on a large corner plot, minutes from top local schools..
Three bedrooms with a 3m permitted-development rear extension
Large corner plot with private rear garden and extensive decking
Spacious open-plan kitchen/diner plus generous sitting room
Garage in a block (not attached) and off-street access limited
Newly renovated throughout — largely move-in ready
Double glazing installed before 2002; may be dated in places
Cavity walls assumed uninsulated — consider energy upgrades
Broadband speeds slow despite excellent mobile signal
Set on a large corner plot in sought-after Hiltingbury, this newly renovated three-bedroom end terrace offers comfortable family living with excellent school catchments. The home benefits from a generous open-plan kitchen/dining space and a separate, bright sitting room that work well for day-to-day family life and entertaining. Bi-fold-style glazing has created a strong indoor-outdoor flow onto a landscaped rear garden with extensive decking and lawn.
Practical features include a garage in a nearby block, mains gas central heating with a modern boiler, and double glazing (installed before 2002). The property was extended by 3m under permitted development to increase ground-floor living space and has been updated throughout, making it move-in ready for most buyers.
Important considerations: broadband speeds in the area are slow, and the property’s cavity walls are assumed to have no insulation, which could affect heating costs. The garage is in a block rather than adjoining the house, and glazing/insulation are older in parts. Buyers seeking the highest energy efficiency may wish to budget for further improvements.
Located within walking distance of Hiltingbury Infant and Junior Schools and close to Thornden Secondary, this home suits families prioritising schooling and local amenities. Commuters will find good road links to the M3/M27 and rail connections nearby, with Winchester and Southampton within easy reach.
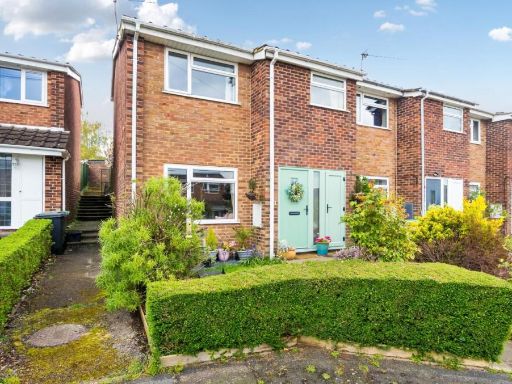 3 bedroom end of terrace house for sale in Tadburn Close, Chandler's Ford, SO53 — £315,000 • 3 bed • 1 bath • 907 ft²
3 bedroom end of terrace house for sale in Tadburn Close, Chandler's Ford, SO53 — £315,000 • 3 bed • 1 bath • 907 ft²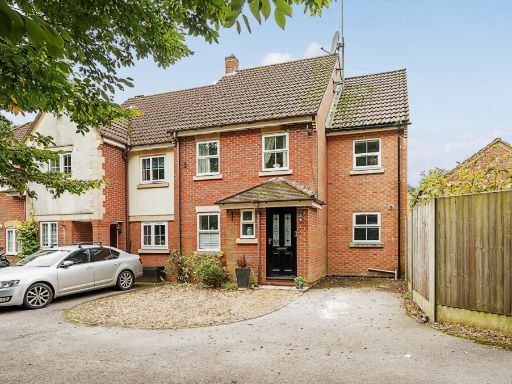 3 bedroom end of terrace house for sale in Hemlock Way, Knightwood Park, Chandler's Ford, Hampshire, SO53 — £435,000 • 3 bed • 1 bath • 1134 ft²
3 bedroom end of terrace house for sale in Hemlock Way, Knightwood Park, Chandler's Ford, Hampshire, SO53 — £435,000 • 3 bed • 1 bath • 1134 ft²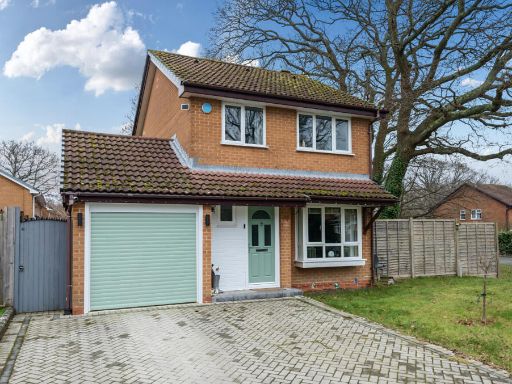 3 bedroom detached house for sale in Basing Way, Chandler's Ford, Hampshire, SO53 — £435,000 • 3 bed • 1 bath • 1089 ft²
3 bedroom detached house for sale in Basing Way, Chandler's Ford, Hampshire, SO53 — £435,000 • 3 bed • 1 bath • 1089 ft²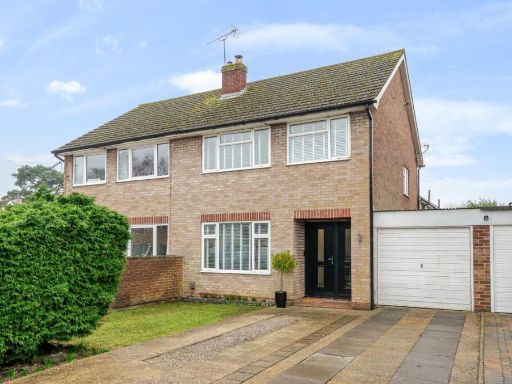 3 bedroom semi-detached house for sale in Heathlands Road, Chandler's Ford, SO53 — £400,000 • 3 bed • 1 bath • 1059 ft²
3 bedroom semi-detached house for sale in Heathlands Road, Chandler's Ford, SO53 — £400,000 • 3 bed • 1 bath • 1059 ft²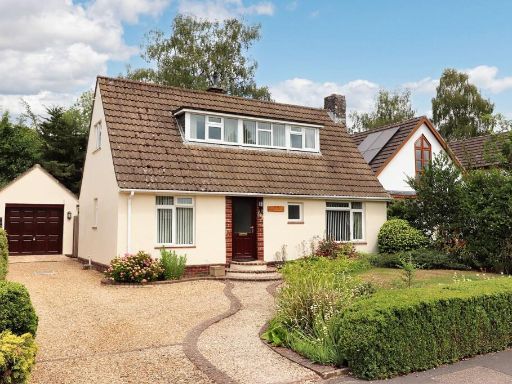 3 bedroom detached house for sale in Hiltingbury Road, Chandler's Ford, SO53 5NS, SO53 — £650,000 • 3 bed • 2 bath • 1104 ft²
3 bedroom detached house for sale in Hiltingbury Road, Chandler's Ford, SO53 5NS, SO53 — £650,000 • 3 bed • 2 bath • 1104 ft²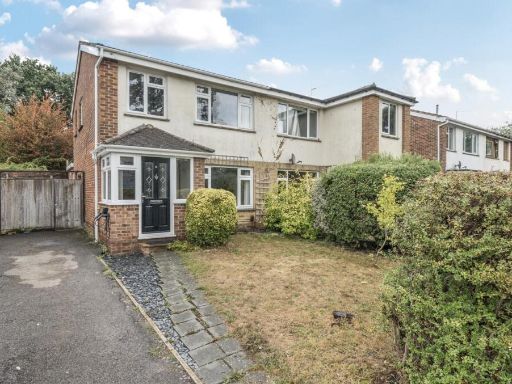 3 bedroom semi-detached house for sale in Pine Road, Hiltingbury, Chandler's Ford, SO53 — £435,000 • 3 bed • 1 bath • 1121 ft²
3 bedroom semi-detached house for sale in Pine Road, Hiltingbury, Chandler's Ford, SO53 — £435,000 • 3 bed • 1 bath • 1121 ft²