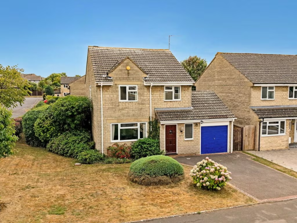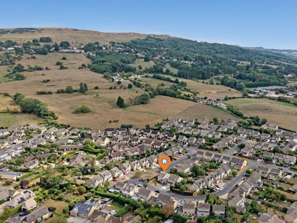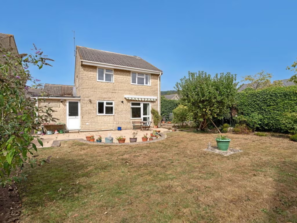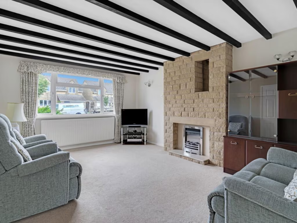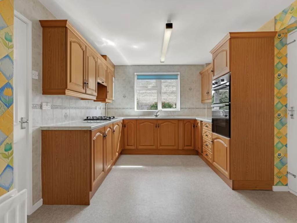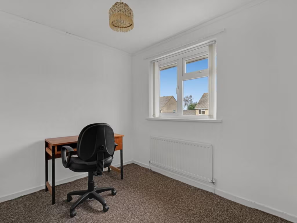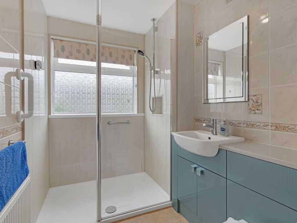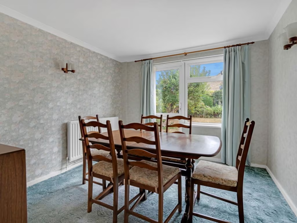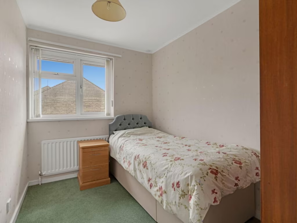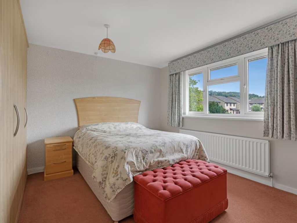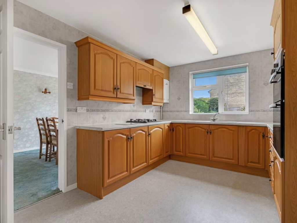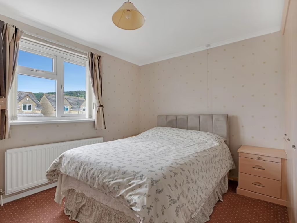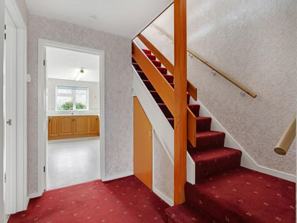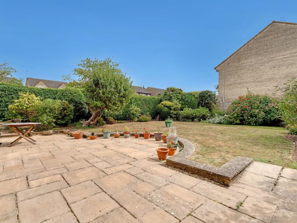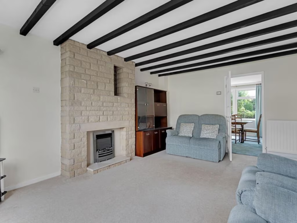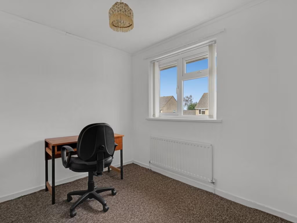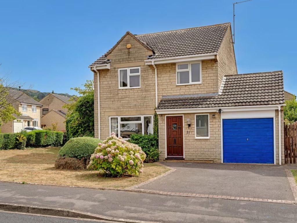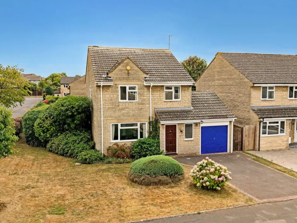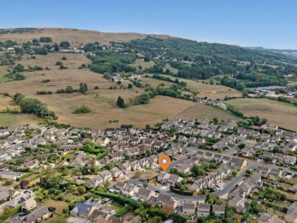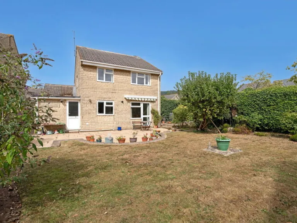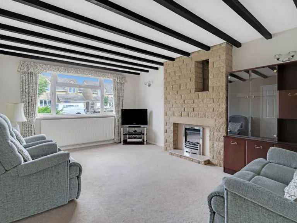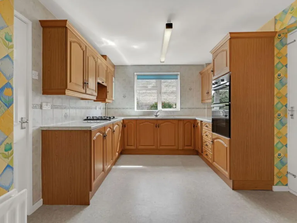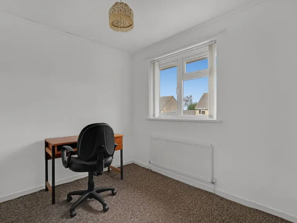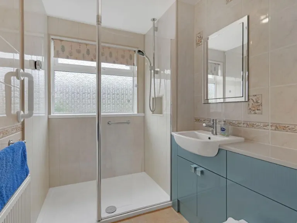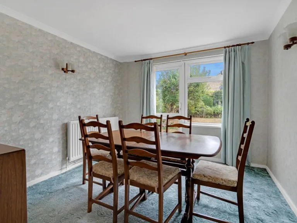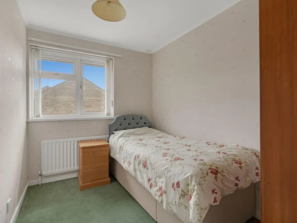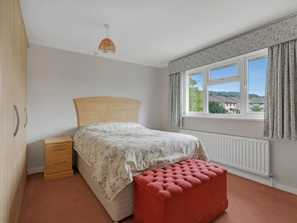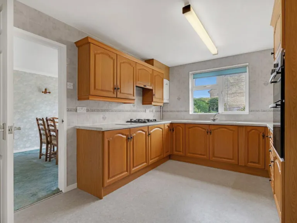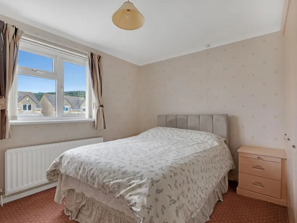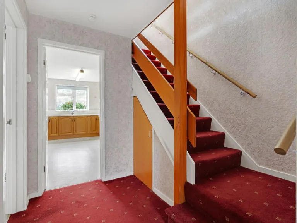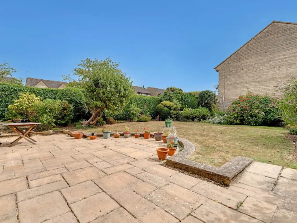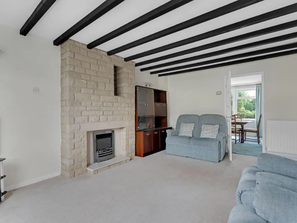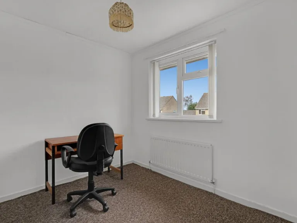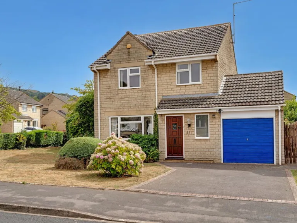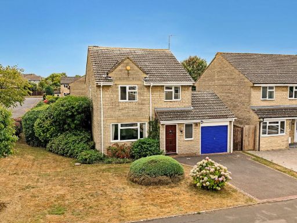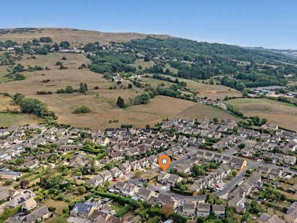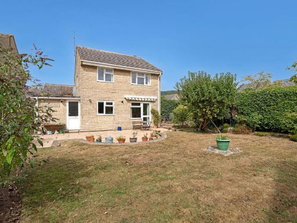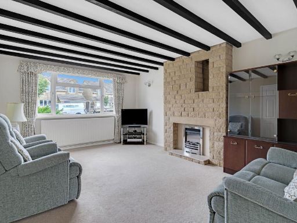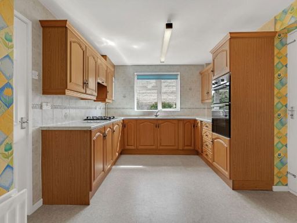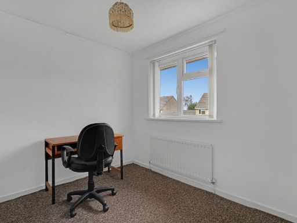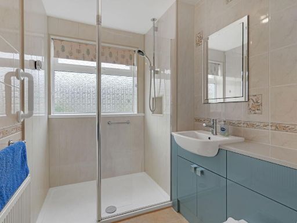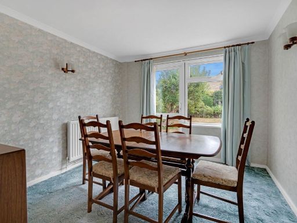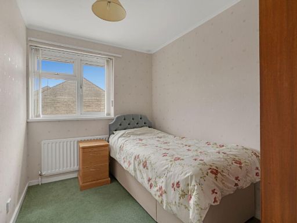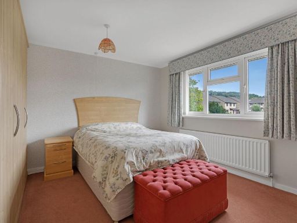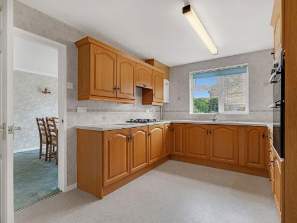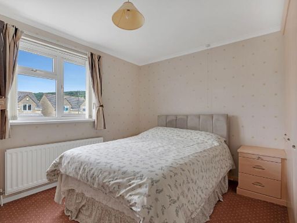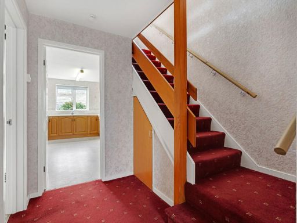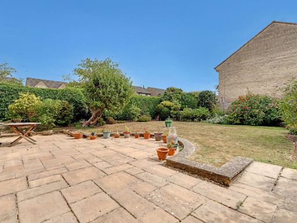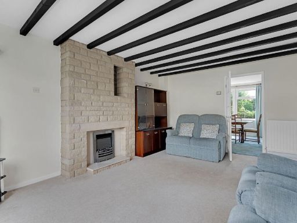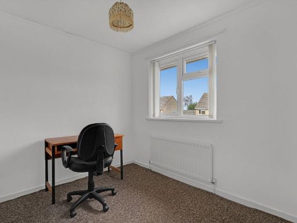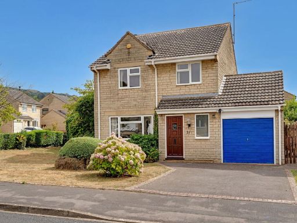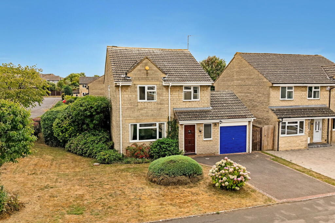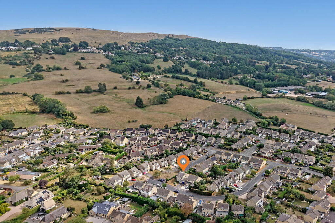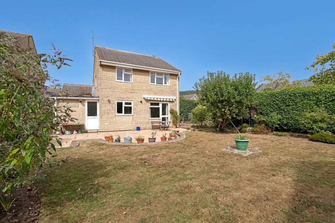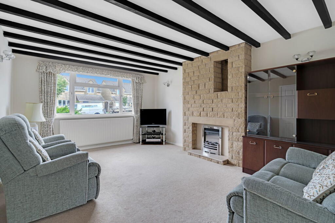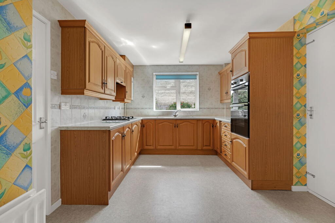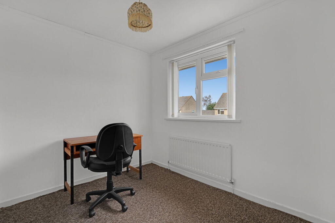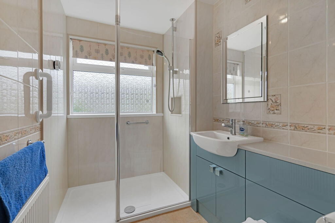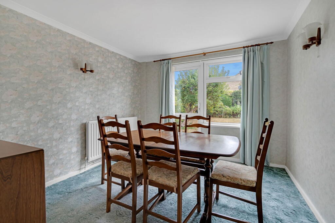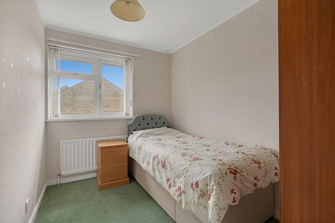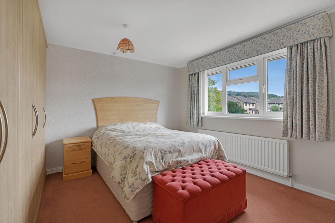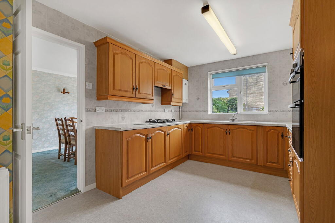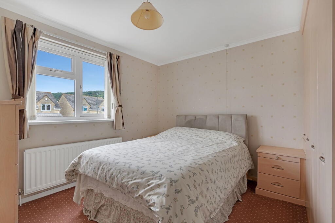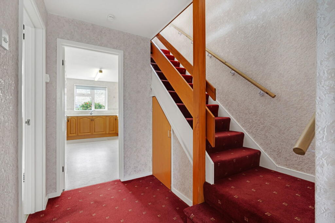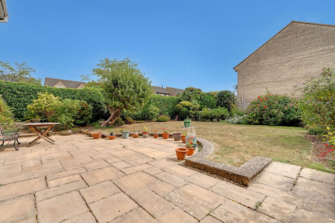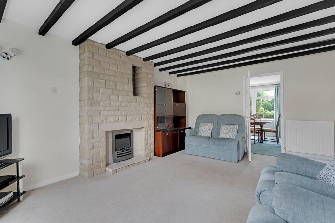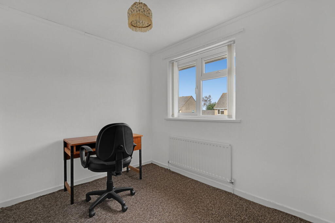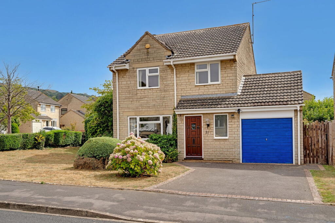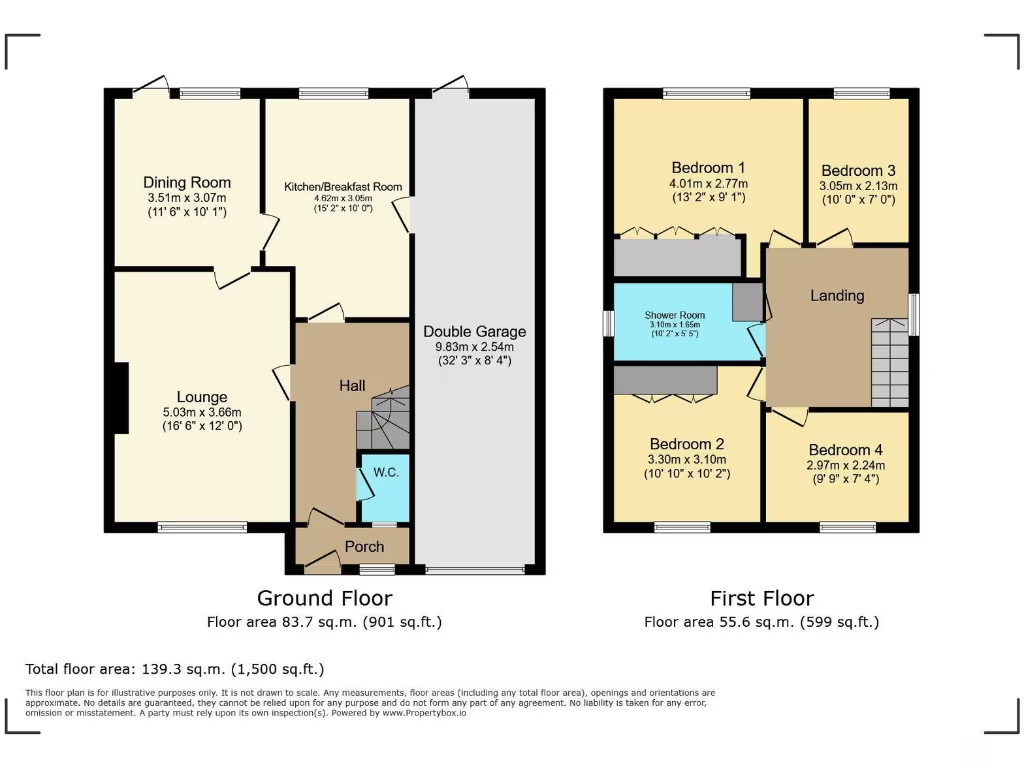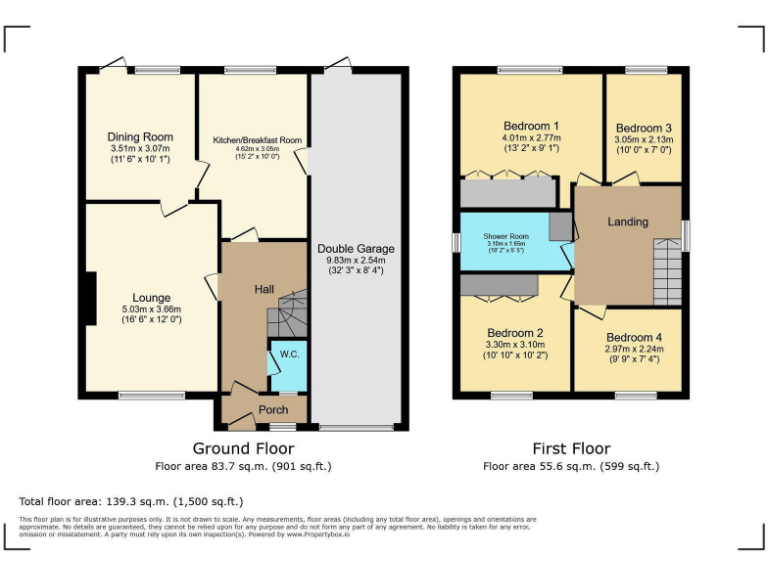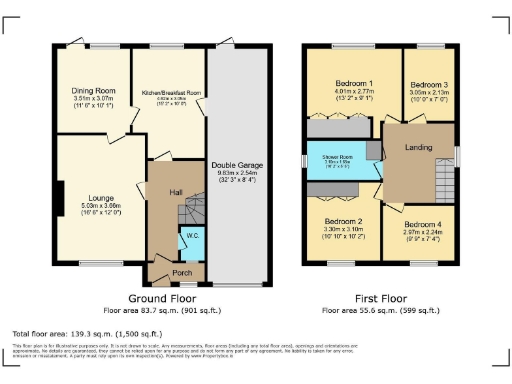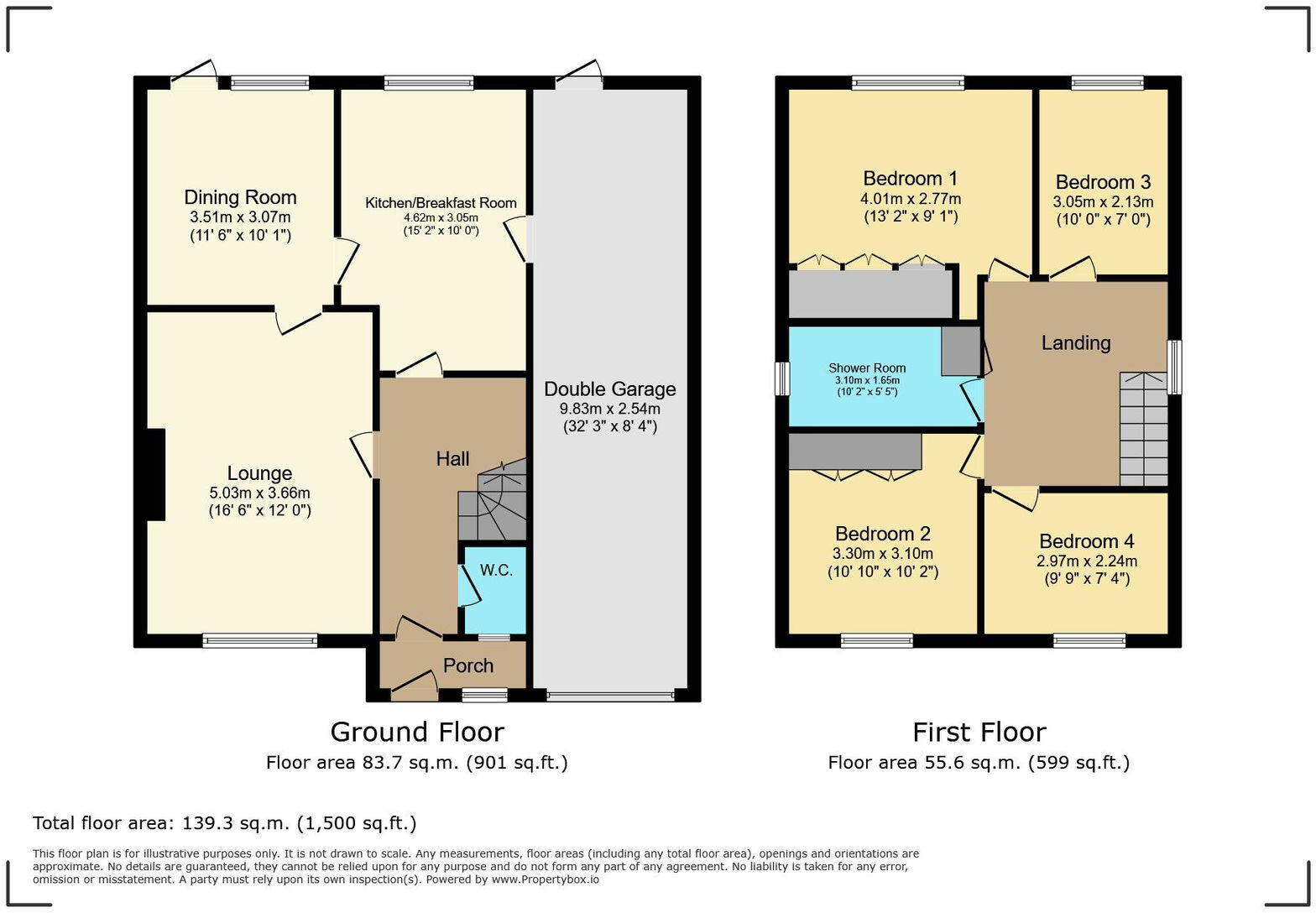Summary - Denham Close, Woodmancote, Cheltenham, GL52 GL52 9TX
4 bed 1 bath Detached
Chain-free four-bed detached on a large sunny corner plot with major extension potential.
Four bedrooms with two doubles and two singles
Set at the end of a quiet cul-de-sac by Cleeve Hill, this four-bedroom detached house sits on a large corner plot with a sunny south-facing garden. The house offers comfortable family living across two storeys with two reception rooms, a kitchen/breakfast area and convenient internal access to a spacious double tandem garage. The 50' x 44' enclosed garden and additional outside space give scope for play, gardening and outdoor entertaining.
The layout suits growing families: two well-proportioned double bedrooms with built-in wardrobes plus two further bedrooms that can be children's rooms, guest rooms or a home office. The property is offered chain-free and has potential to extend (subject to planning permission), providing room to modernise and increase living space to suit long-term needs.
Practical points to note: the house was built in the late 1960s/early 1970s and, while broadly comfortable, will benefit from updating in parts. There is a single family bathroom (shower room) which may be a constraint for larger households. Council Tax sits in Band E and the EPC is C, reflecting reasonable energy efficiency but some opportunity to improve.
This is a family-focused home in a very affluent, peaceful neighbourhood with direct access to local walking and cycling routes. Fast broadband, excellent mobile signal and nearby good schools make it a strong choice for buyers seeking outdoor space, parking and future extension potential. Early viewing is recommended to appreciate the plot and possibilities.
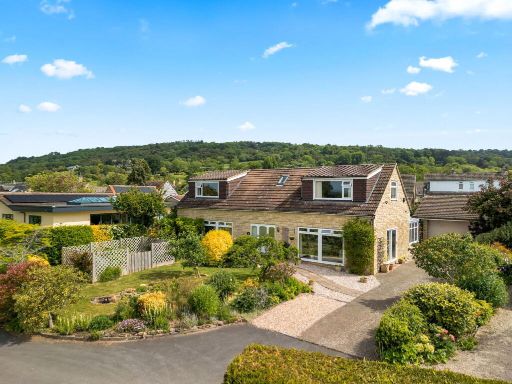 4 bedroom detached house for sale in Hillside Close, Woodmancote, Cheltenham, GL52 — £698,500 • 4 bed • 3 bath • 1961 ft²
4 bedroom detached house for sale in Hillside Close, Woodmancote, Cheltenham, GL52 — £698,500 • 4 bed • 3 bath • 1961 ft²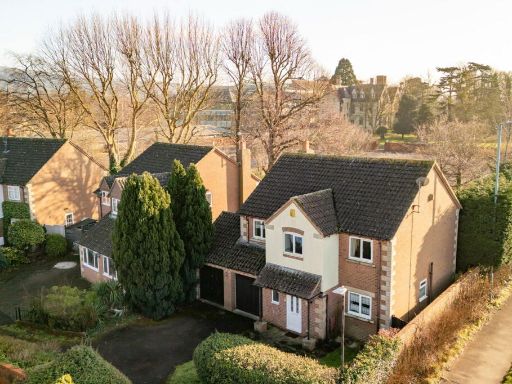 4 bedroom detached house for sale in Littlecote Close, Bishops Cleeve, Cheltenham, GL52 — £465,000 • 4 bed • 2 bath • 1655 ft²
4 bedroom detached house for sale in Littlecote Close, Bishops Cleeve, Cheltenham, GL52 — £465,000 • 4 bed • 2 bath • 1655 ft²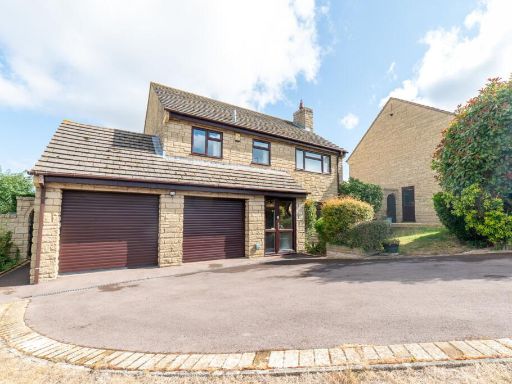 4 bedroom detached house for sale in Dewey Close, Woodmancote, Cheltenham, GL52 — £585,000 • 4 bed • 3 bath • 1764 ft²
4 bedroom detached house for sale in Dewey Close, Woodmancote, Cheltenham, GL52 — £585,000 • 4 bed • 3 bath • 1764 ft²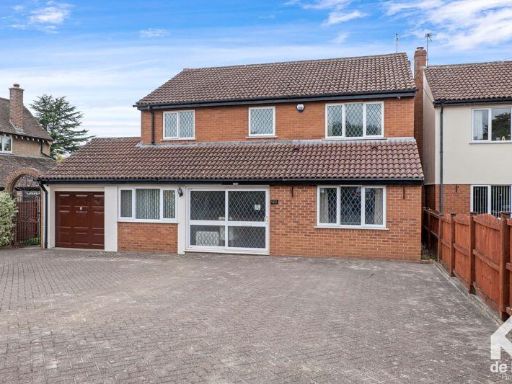 4 bedroom detached house for sale in Cheltenham Road, Bishops Cleeve, Cheltenham, GL52 — £725,000 • 4 bed • 3 bath • 2500 ft²
4 bedroom detached house for sale in Cheltenham Road, Bishops Cleeve, Cheltenham, GL52 — £725,000 • 4 bed • 3 bath • 2500 ft²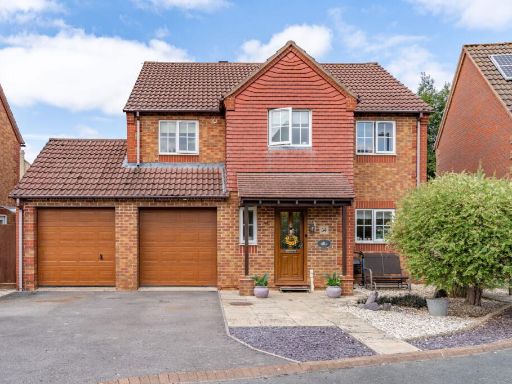 4 bedroom detached house for sale in The Withers, Bishops Cleeve, Cheltenham, GL52 — £540,000 • 4 bed • 2 bath • 1719 ft²
4 bedroom detached house for sale in The Withers, Bishops Cleeve, Cheltenham, GL52 — £540,000 • 4 bed • 2 bath • 1719 ft²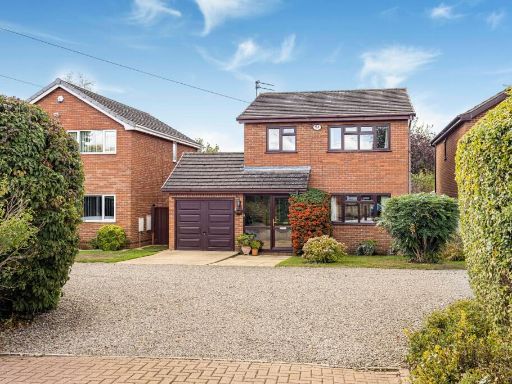 4 bedroom detached house for sale in Kayte Lane, Bishops Cleeve, Cheltenham, Gloucestershire, GL52 — £700,000 • 4 bed • 2 bath • 1371 ft²
4 bedroom detached house for sale in Kayte Lane, Bishops Cleeve, Cheltenham, Gloucestershire, GL52 — £700,000 • 4 bed • 2 bath • 1371 ft²