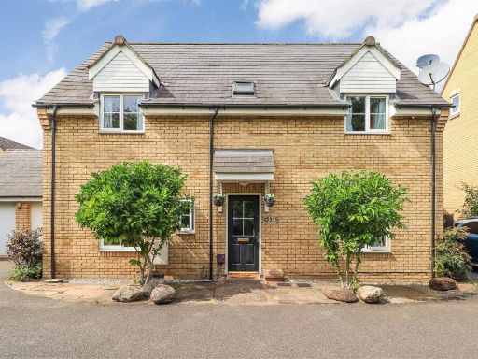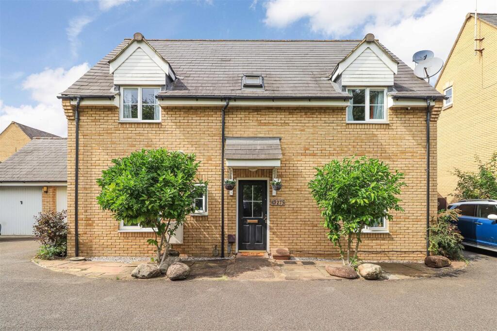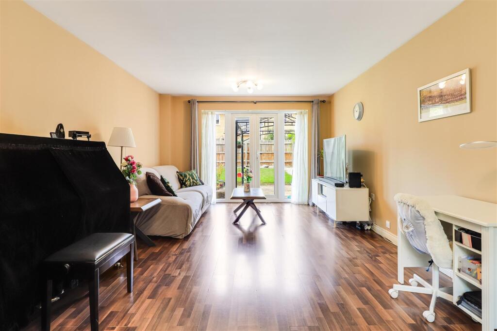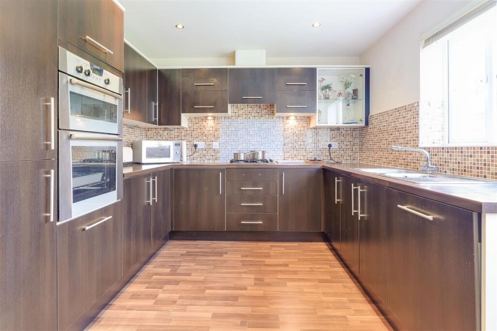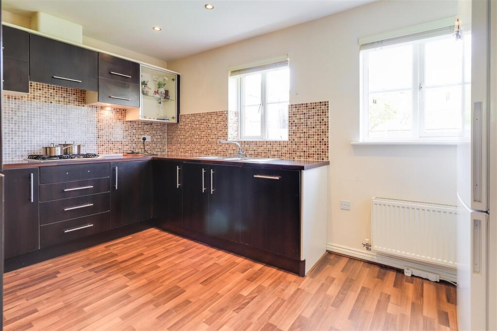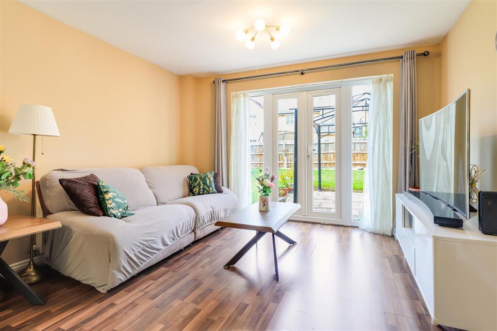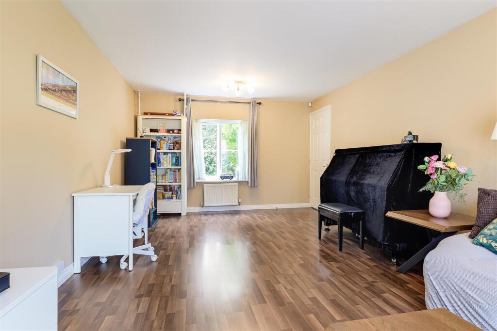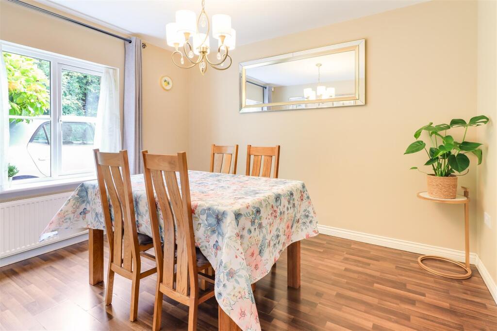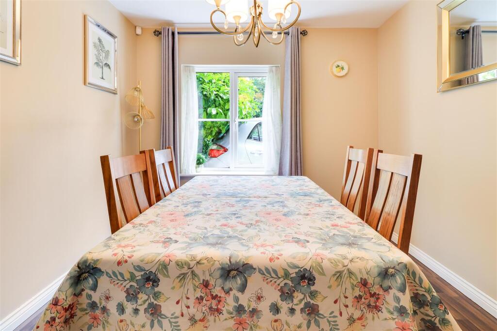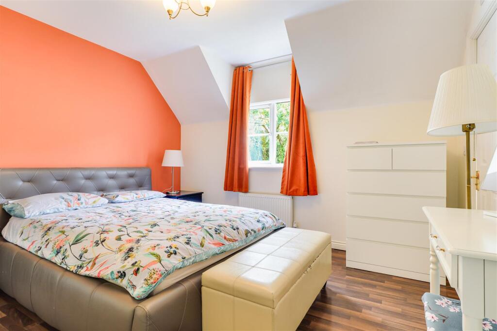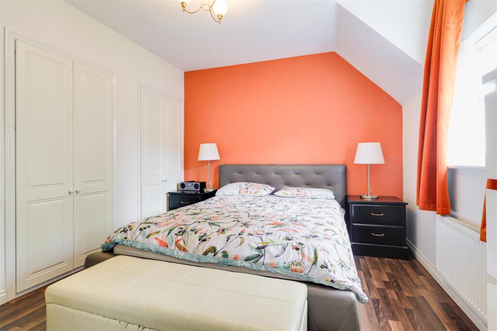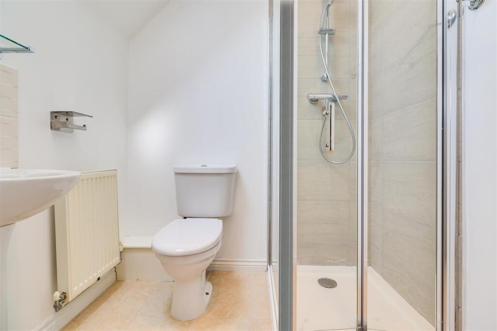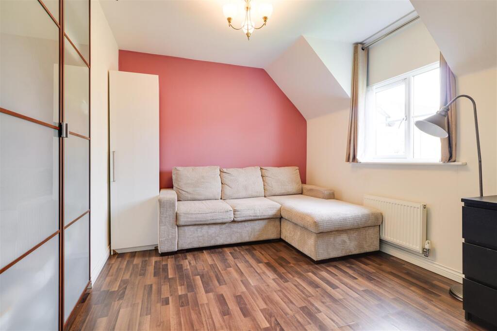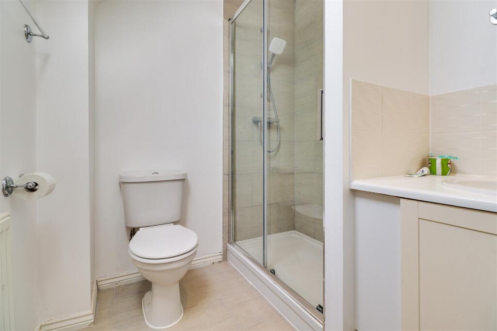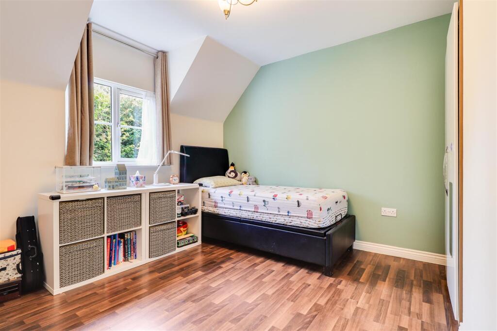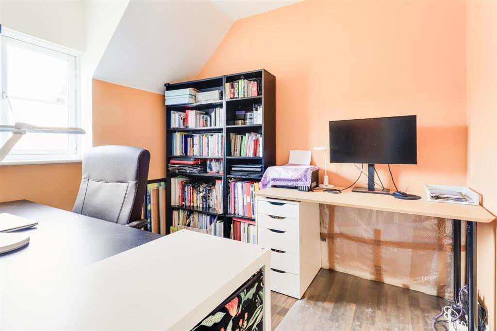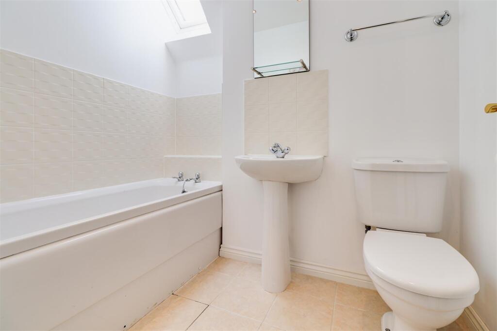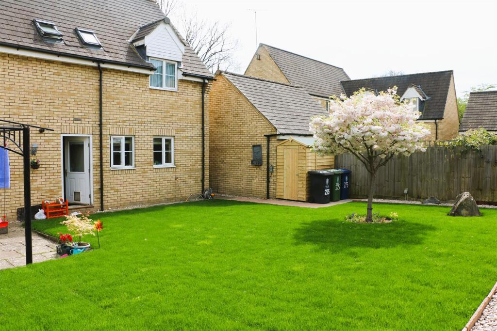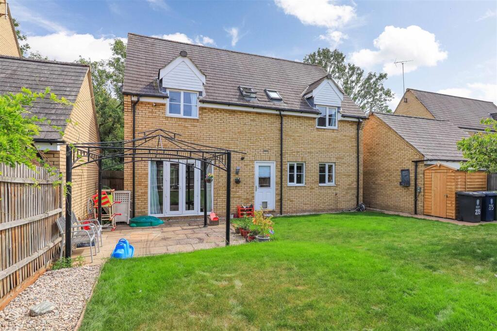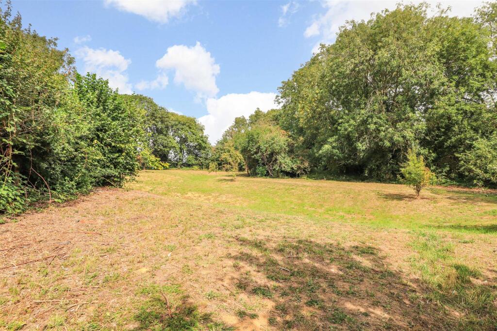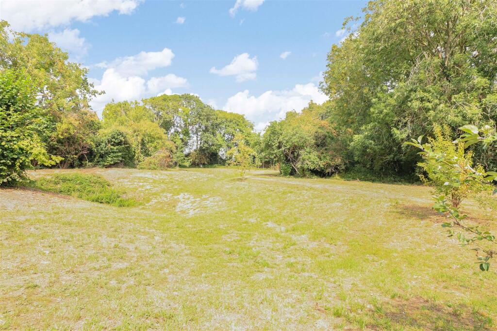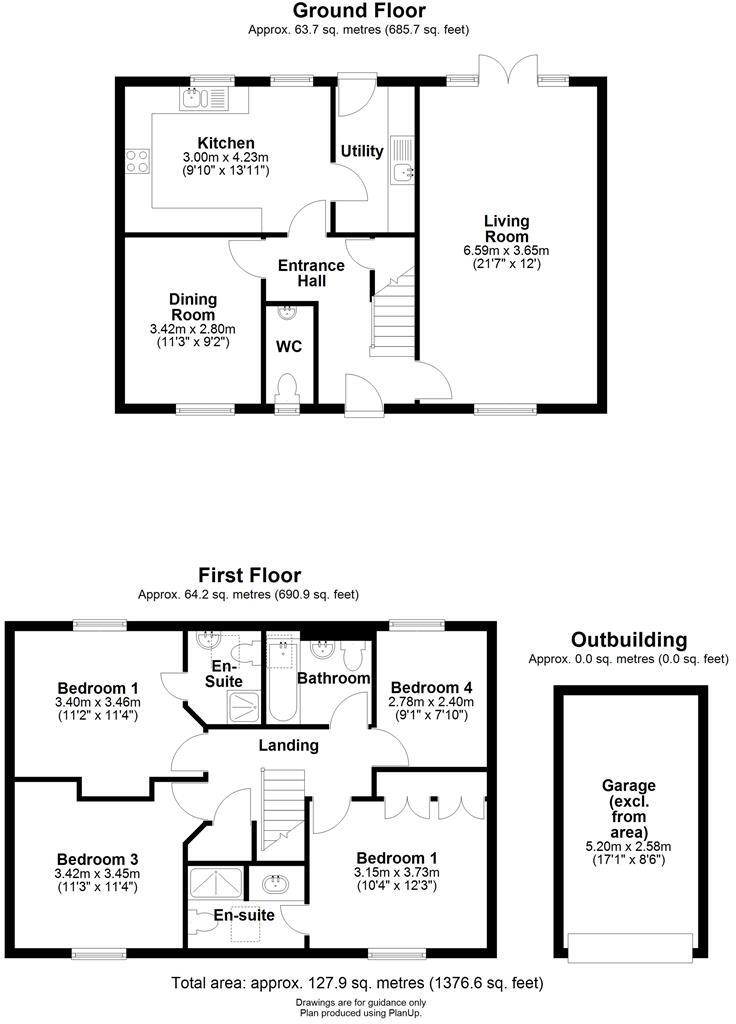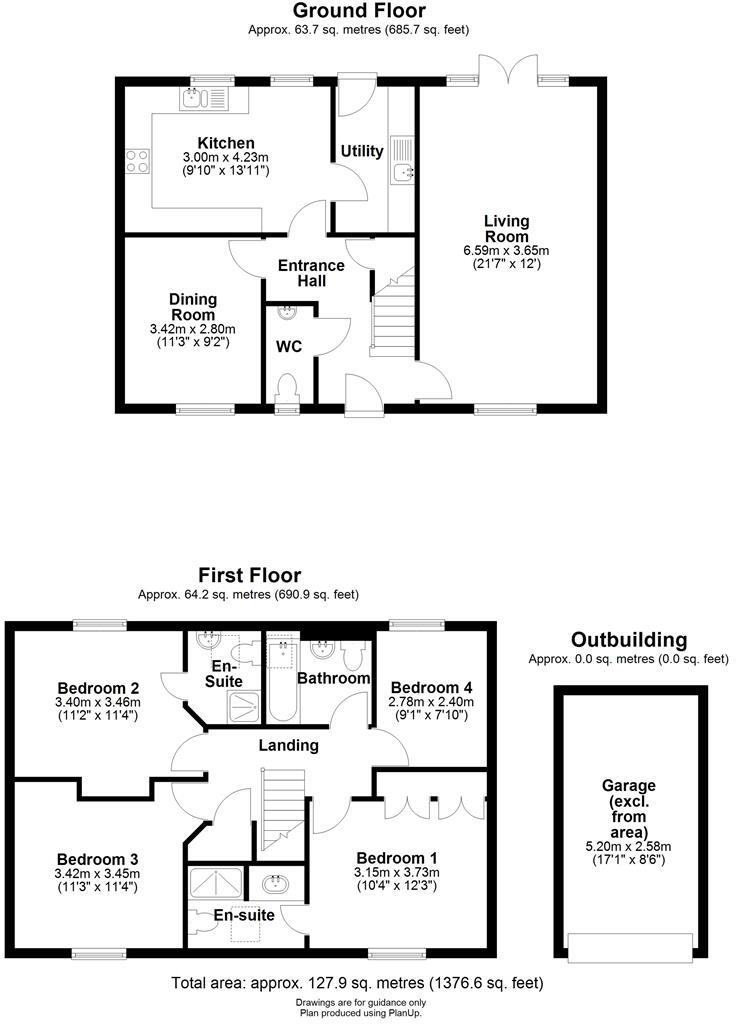Summary - 275 WELLBROOK WAY GIRTON CAMBRIDGE CB3 0GL
4 bed 3 bath Detached
Spacious four-bedroom home with large garden and quiet green outlook.
End-of-cul-de-sac location overlooking green space
Large rear garden with patio and gated side access
Four bedrooms; two with en suite facilities
Spacious living room with patio doors to garden
Garage with power and off-street parking included
Constructed 2003–2006; double glazing and mains gas heating
Approximately 1,376 sq ft (127.9 sqm) living space
Council tax band above average for the area
Set at the quiet end of Wellbrook Way, this modern detached family home sits opposite green space and benefits from a traffic‑free, cul‑de‑sac position. The ground floor is arranged for everyday family life: a wide living room with patio doors opens onto a large rear garden, there is a separate dining room and a practical kitchen with adjacent utility. Off‑street parking and a garage with power and light add useful storage and vehicle space.
Upstairs provides four bedrooms, two with en suites, and a family bathroom — a layout that suits growing families and visiting guests. The principal room includes built‑in storage and a Velux window in the en suite; bedrooms three and four are comfortable doubles/singles respectively. At about 1,376 sq ft (127.9 sqm) the home offers generous, well‑proportioned rooms without feeling excessive to maintain.
Constructed in the early 2000s with double glazing and mains gas central heating, the house is a relatively recent build with straightforward maintenance expectations. The rear garden is a notable asset — level lawn, a patio and gated side access — ideal for children, pets and summer entertaining. There is no recorded flood risk and the location sits within a highly qualified, family‑oriented neighbourhood with strong local schools nearby.
Buyers should note council tax is above average for the area. The house presents practical, move‑in ready accommodation, while still offering simple scope to create an open plan kitchen/diner or to personalise finishes to taste.
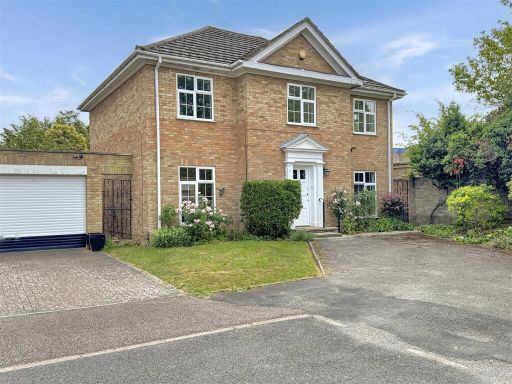 4 bedroom detached house for sale in St. Margarets Road, Girton, Cambridge, CB3 — £875,000 • 4 bed • 2 bath • 1546 ft²
4 bedroom detached house for sale in St. Margarets Road, Girton, Cambridge, CB3 — £875,000 • 4 bed • 2 bath • 1546 ft²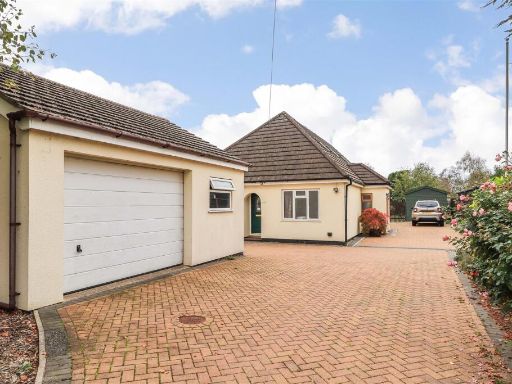 4 bedroom detached house for sale in St. Neots Road, Hardwick, Cambridge, CB23 — £650,000 • 4 bed • 2 bath • 1828 ft²
4 bedroom detached house for sale in St. Neots Road, Hardwick, Cambridge, CB23 — £650,000 • 4 bed • 2 bath • 1828 ft²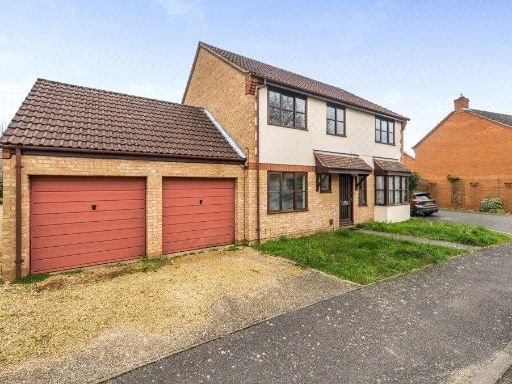 4 bedroom detached house for sale in Hopkins Close, Cambridge, CB4 — £725,000 • 4 bed • 2 bath • 1809 ft²
4 bedroom detached house for sale in Hopkins Close, Cambridge, CB4 — £725,000 • 4 bed • 2 bath • 1809 ft²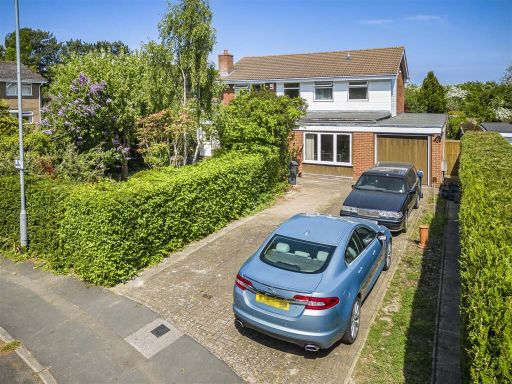 4 bedroom detached house for sale in Gough Way, Cambridge, CB3 — £1,000,000 • 4 bed • 2 bath • 2324 ft²
4 bedroom detached house for sale in Gough Way, Cambridge, CB3 — £1,000,000 • 4 bed • 2 bath • 2324 ft²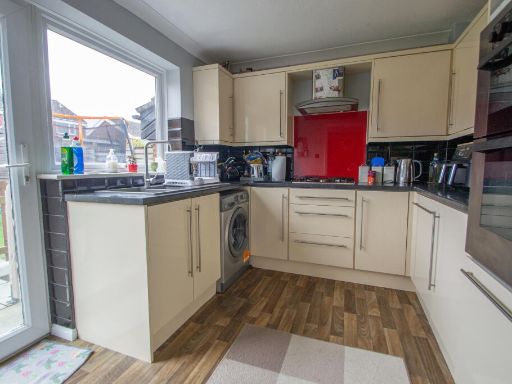 4 bedroom detached house for sale in Foxburrow Close, Haverhill, CB9 — £350,000 • 4 bed • 1 bath • 1359 ft²
4 bedroom detached house for sale in Foxburrow Close, Haverhill, CB9 — £350,000 • 4 bed • 1 bath • 1359 ft²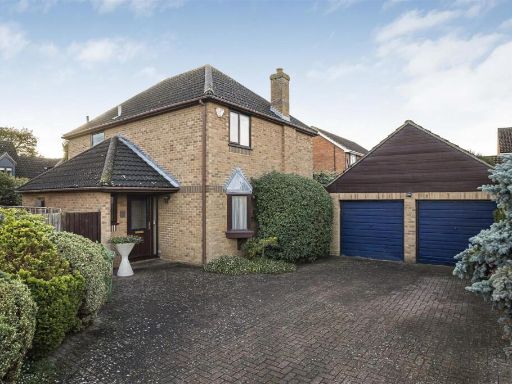 4 bedroom detached house for sale in Gunnell Close, Milton, Cambridge, CB24 — £600,000 • 4 bed • 2 bath • 1311 ft²
4 bedroom detached house for sale in Gunnell Close, Milton, Cambridge, CB24 — £600,000 • 4 bed • 2 bath • 1311 ft²









































