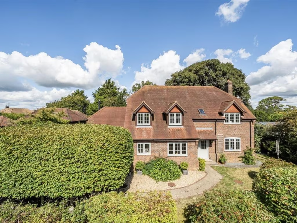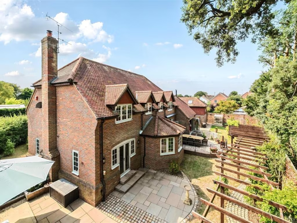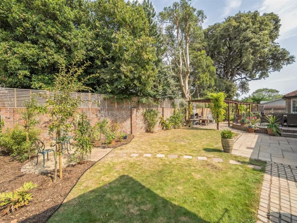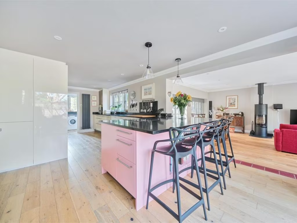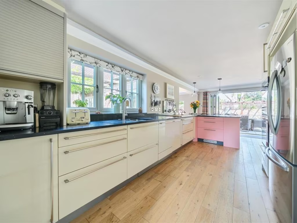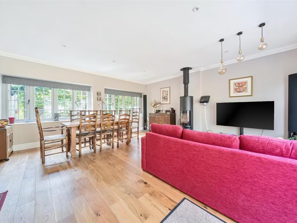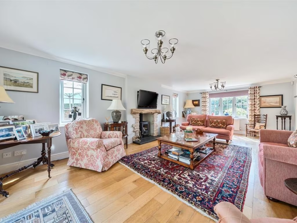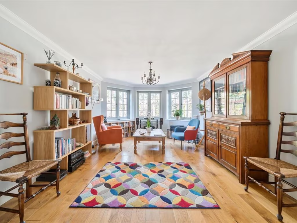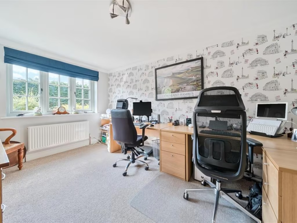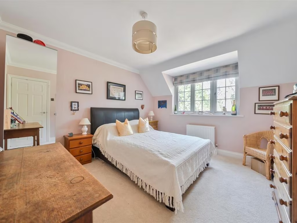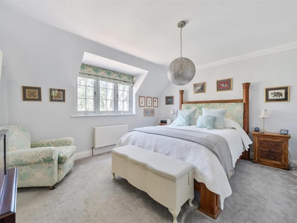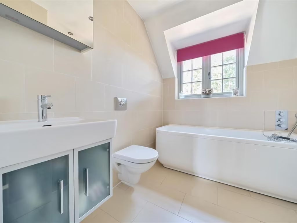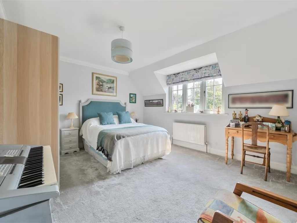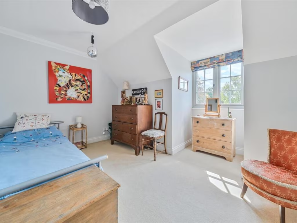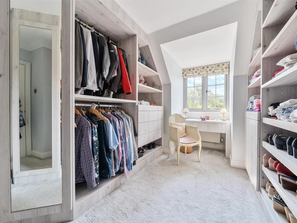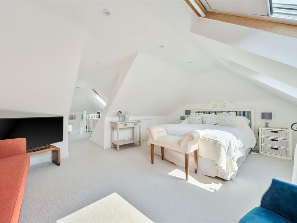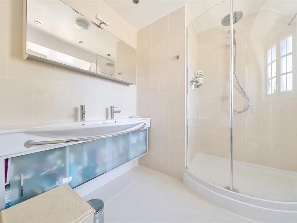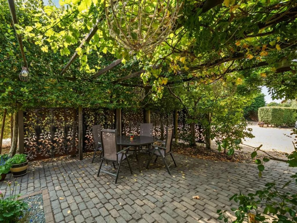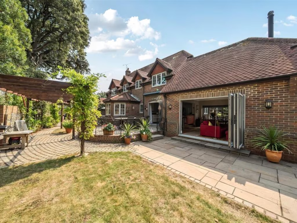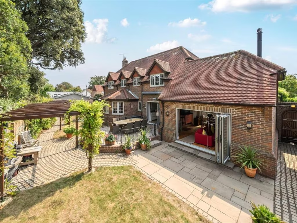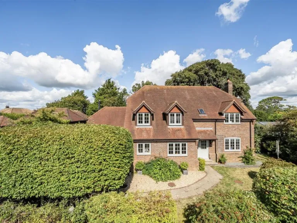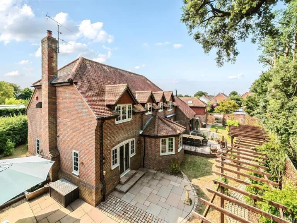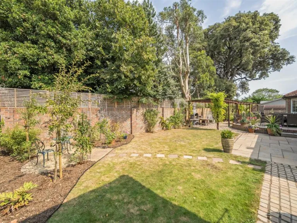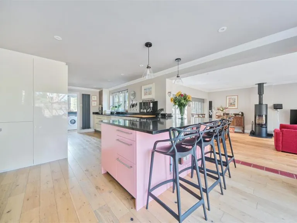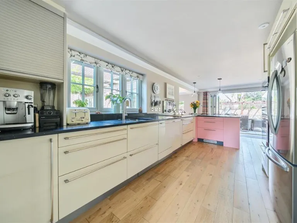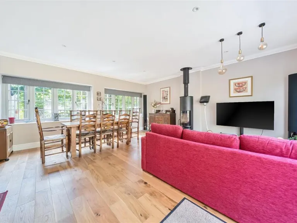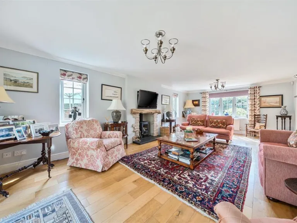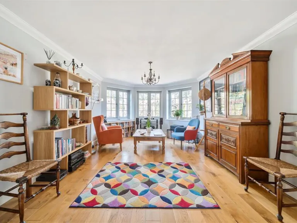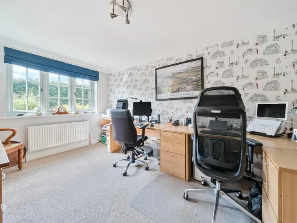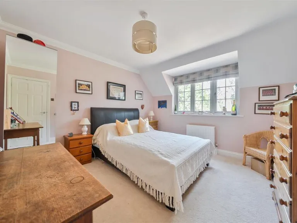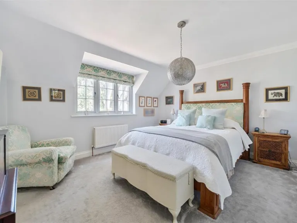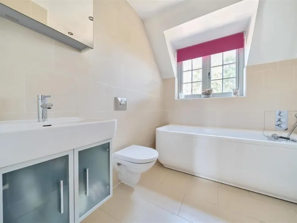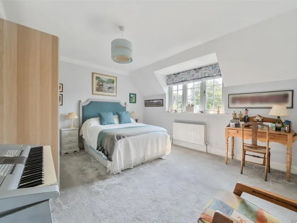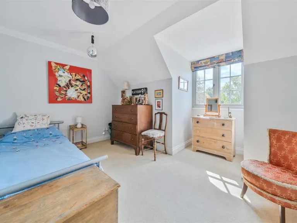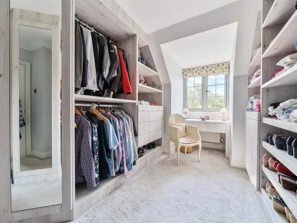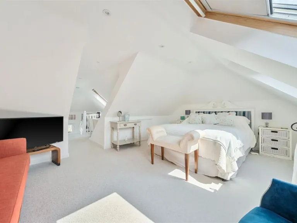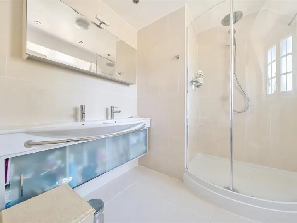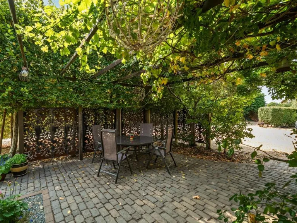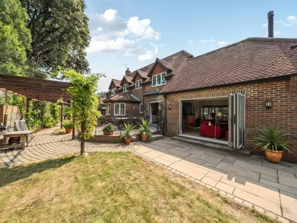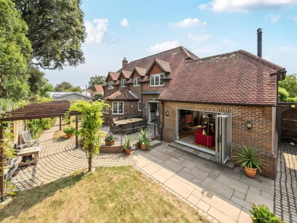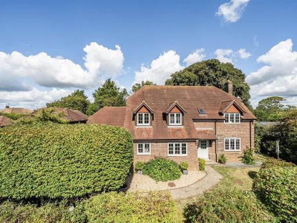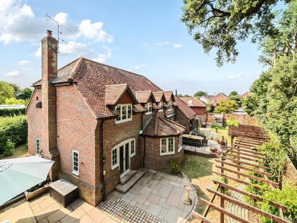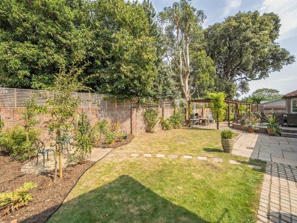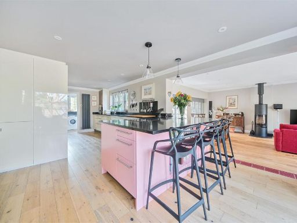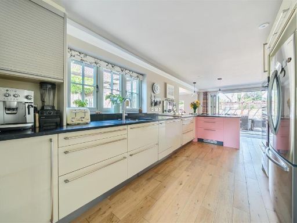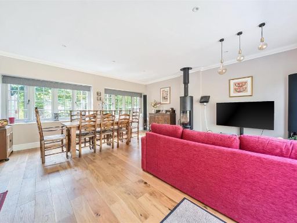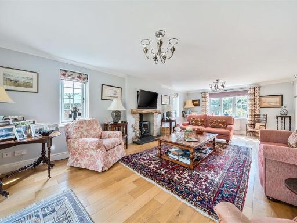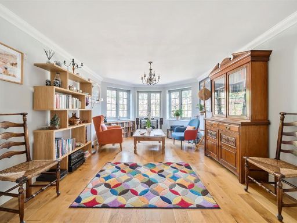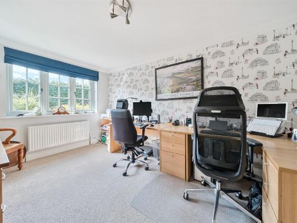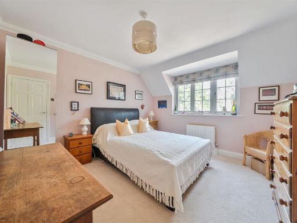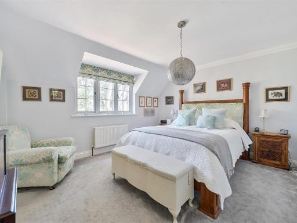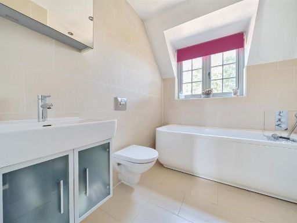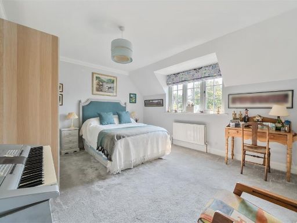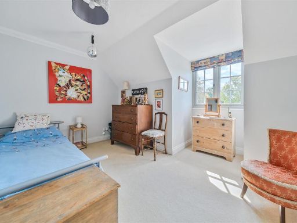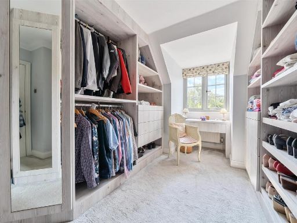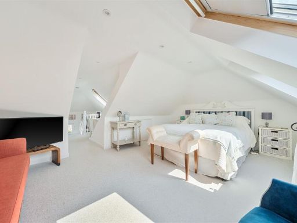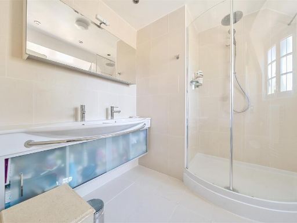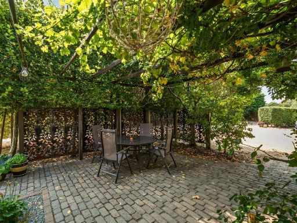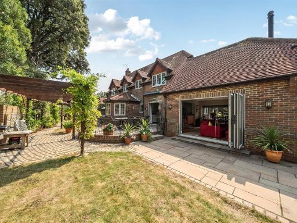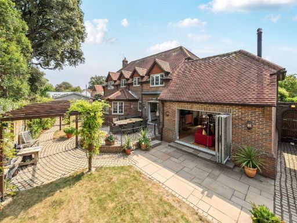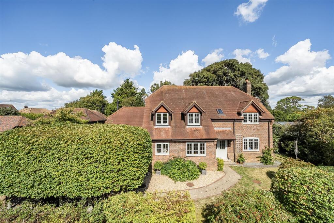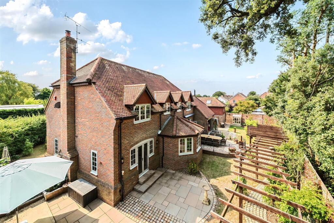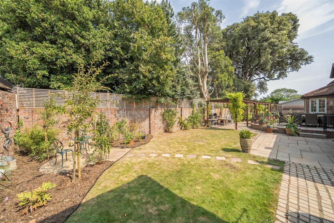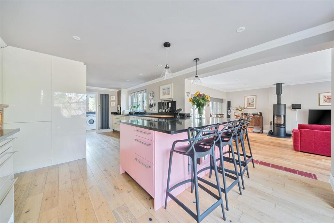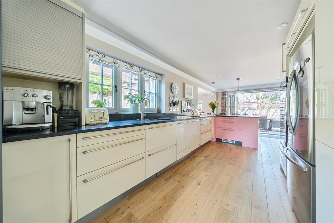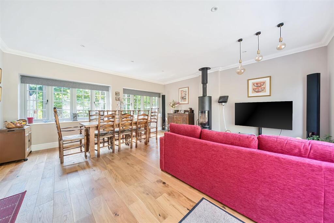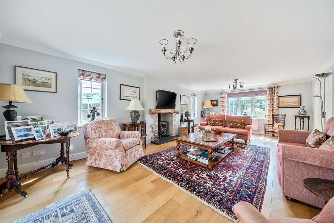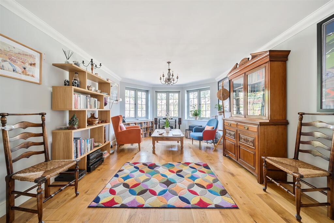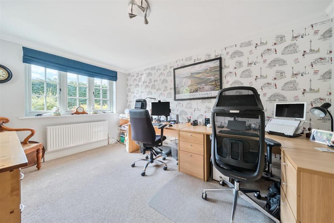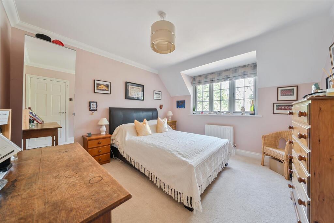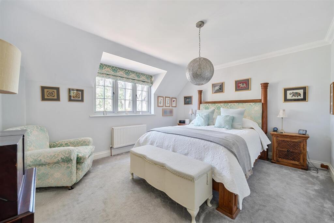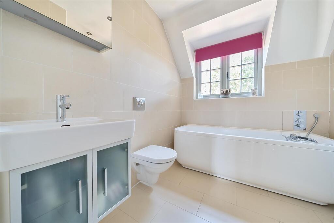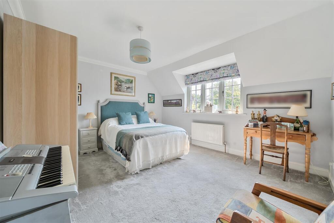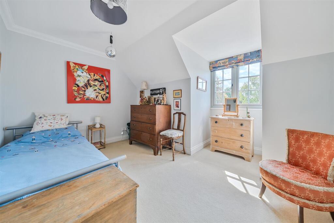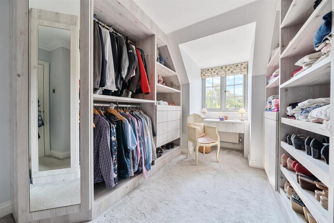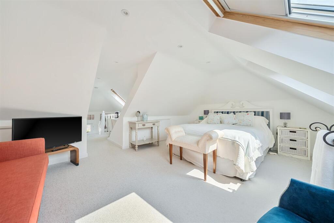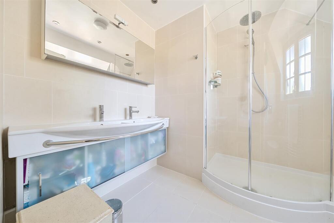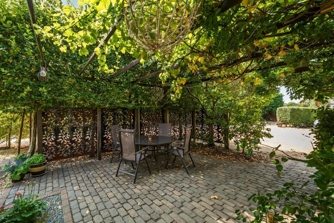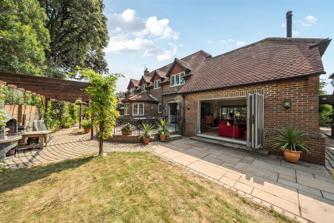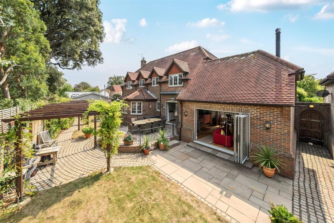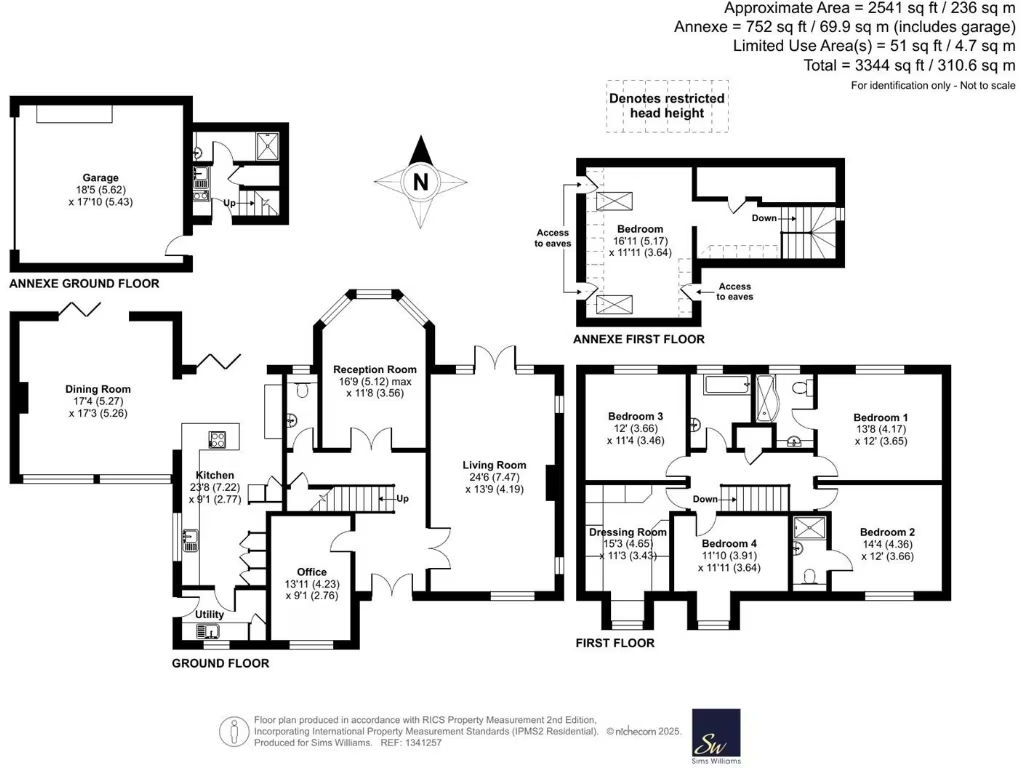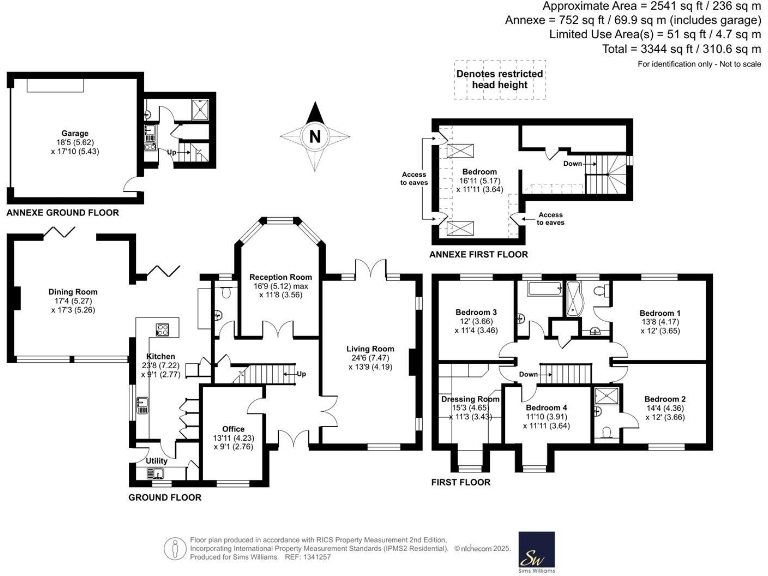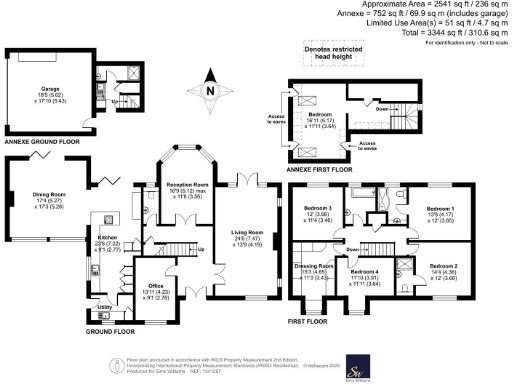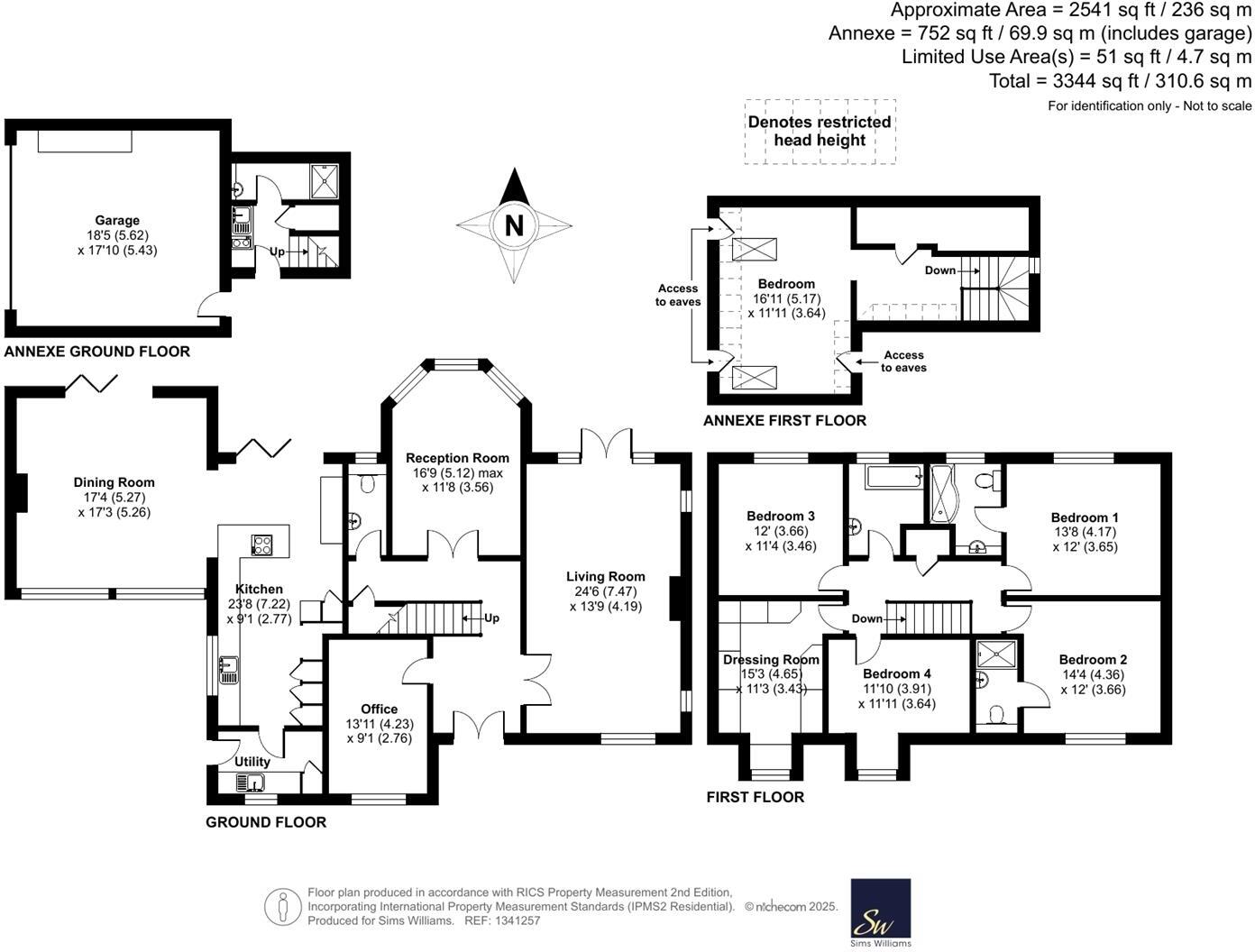Summary - SENIAH HOUSE HONEY LANE ANGMERING LITTLEHAMPTON BN16 4AB
5 bed 3 bath Detached
Versatile five-bed house with annexe, large garden and double garage on a private lane.
Five double bedrooms plus separate one-bedroom annexe above double garage
A substantial five-bedroom detached family house set down a private lane in Angmering, offering flexible living across the main house and a self-contained one-bedroom annexe above the double garage. The property’s heart is a modern fitted kitchen/breakfast room and a dual-aspect living room with a log burner and bifold doors that connect seamless indoor–outdoor entertaining with the secluded, landscaped garden. Generous off‑street parking and a double garage add practical convenience for family life.
Upstairs the principal bedroom benefits from an en-suite and dressing room; three further double bedrooms and a contemporary family bathroom provide comfortable accommodation for a growing family. The annexe, with private access and independent facilities, is well suited for extended family, guests, or as a work-from-home studio.
Buyers should note some energy and maintenance considerations: the house was constructed in the 1950s–1960s with cavity walls assumed uninsulated, double glazing installed before 2002, and an older mains gas boiler and radiators — upgrading insulation, glazing or heating would improve comfort and running costs. Broadband speeds are reported as slow locally. Council tax is described as expensive.
Overall this is a spacious, versatile family home in a very affluent, village setting with good local schools and excellent mobile signal — ideal for buyers seeking long-term family living, multi‑generational arrangements, or a home with generous entertaining space and garden privacy.
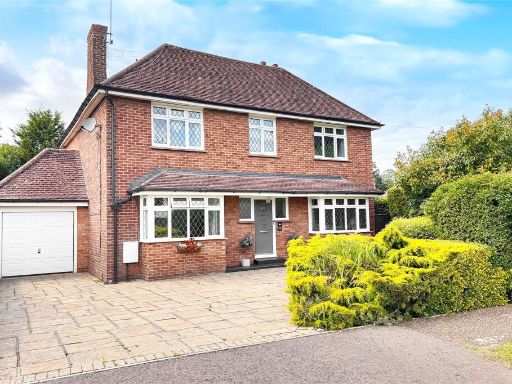 4 bedroom detached house for sale in Mill Road Avenue, Angmering, West Sussex, BN16 — £875,000 • 4 bed • 2 bath • 1819 ft²
4 bedroom detached house for sale in Mill Road Avenue, Angmering, West Sussex, BN16 — £875,000 • 4 bed • 2 bath • 1819 ft²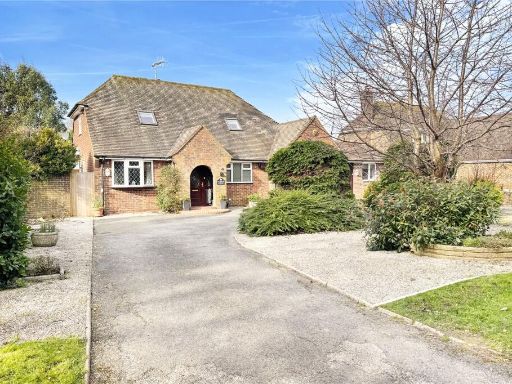 3 bedroom bungalow for sale in North Drive, Angmering, West Sussex, BN16 — £875,000 • 3 bed • 3 bath • 1361 ft²
3 bedroom bungalow for sale in North Drive, Angmering, West Sussex, BN16 — £875,000 • 3 bed • 3 bath • 1361 ft²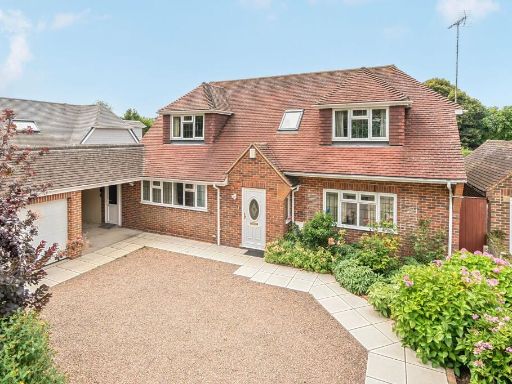 4 bedroom detached house for sale in North Drive, Angmering, BN16 — £850,000 • 4 bed • 4 bath • 2099 ft²
4 bedroom detached house for sale in North Drive, Angmering, BN16 — £850,000 • 4 bed • 4 bath • 2099 ft²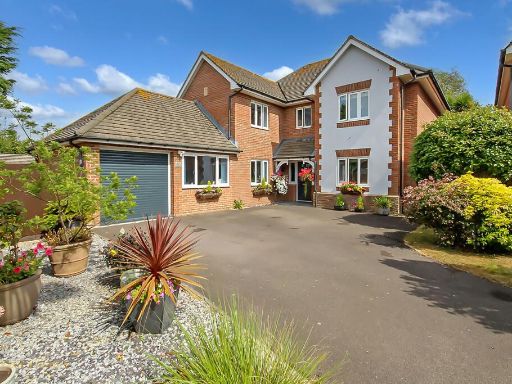 5 bedroom detached house for sale in Darlington Close, Angmering, BN16 — £750,000 • 5 bed • 2 bath • 2042 ft²
5 bedroom detached house for sale in Darlington Close, Angmering, BN16 — £750,000 • 5 bed • 2 bath • 2042 ft²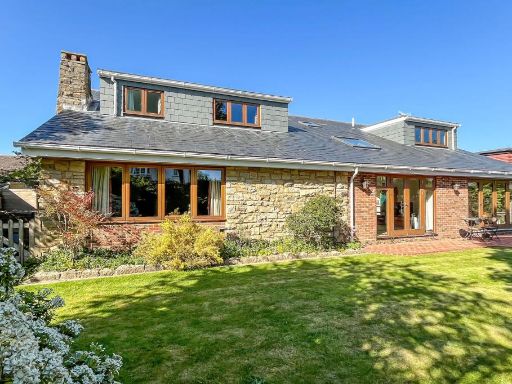 5 bedroom detached house for sale in Willowhayne Crescent, East Preston, West Sussex, BN16 — £900,000 • 5 bed • 3 bath • 2923 ft²
5 bedroom detached house for sale in Willowhayne Crescent, East Preston, West Sussex, BN16 — £900,000 • 5 bed • 3 bath • 2923 ft²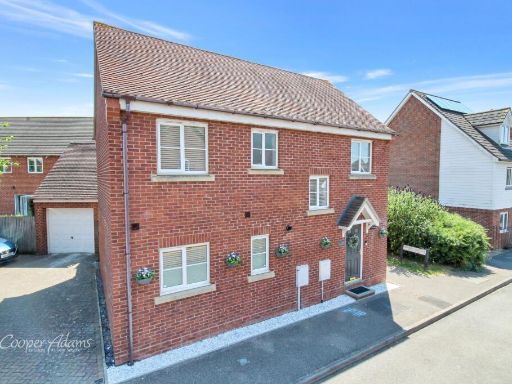 4 bedroom detached house for sale in Roman Avenue, Angmering, BN16 — £425,000 • 4 bed • 2 bath • 1076 ft²
4 bedroom detached house for sale in Roman Avenue, Angmering, BN16 — £425,000 • 4 bed • 2 bath • 1076 ft²