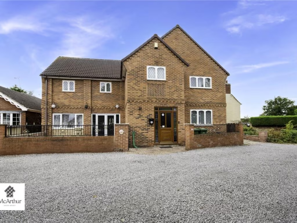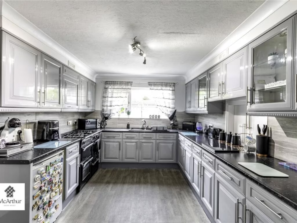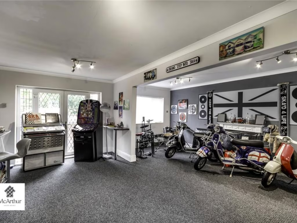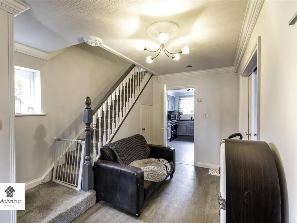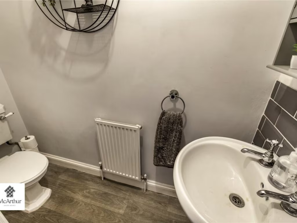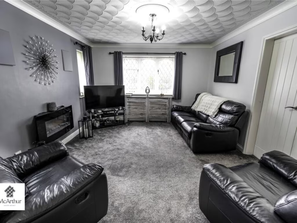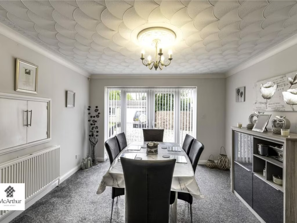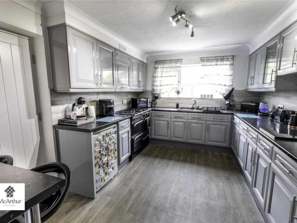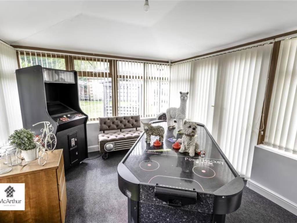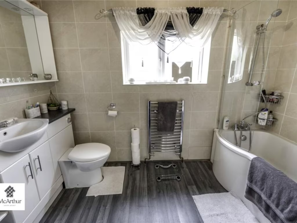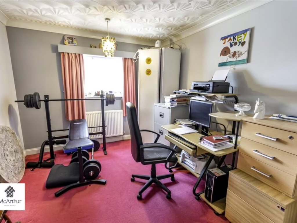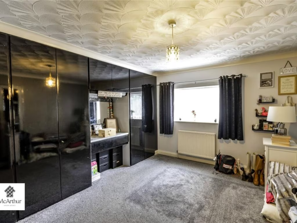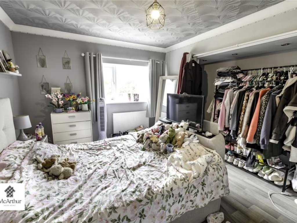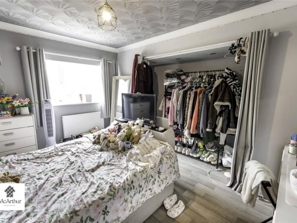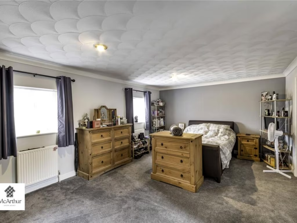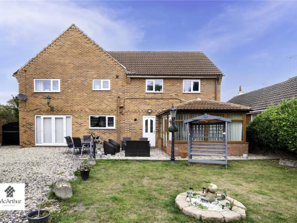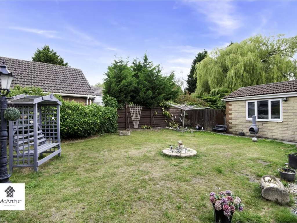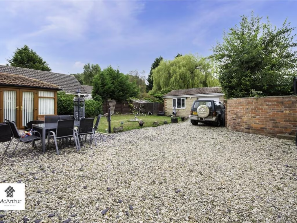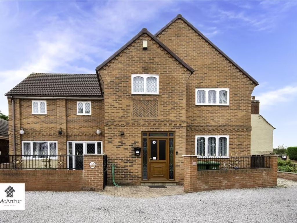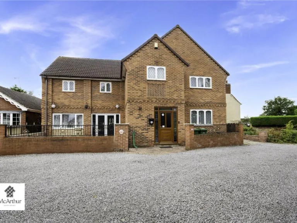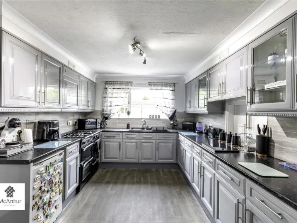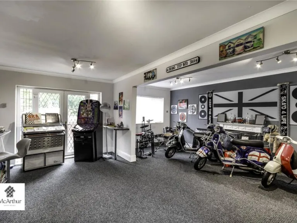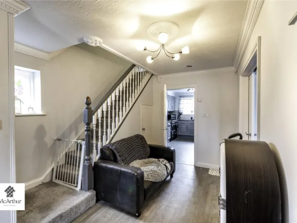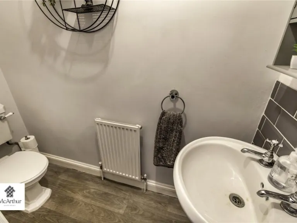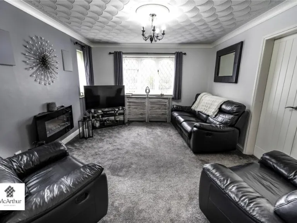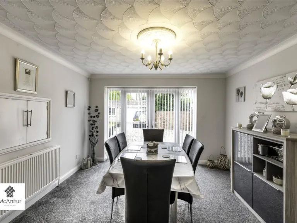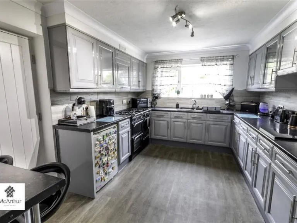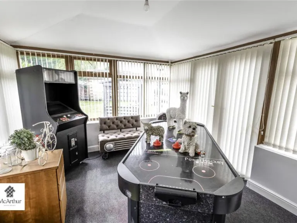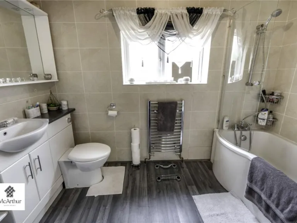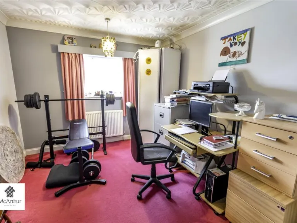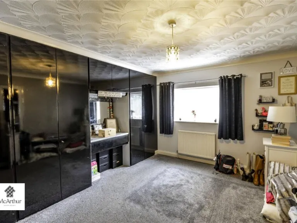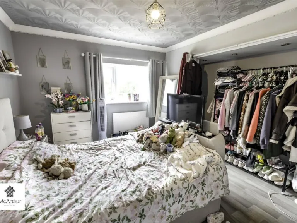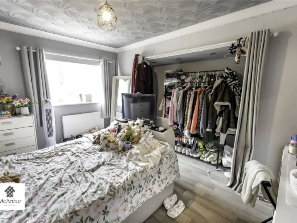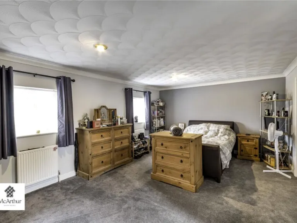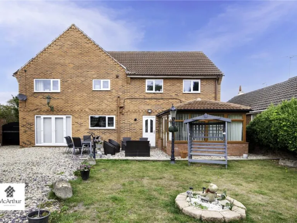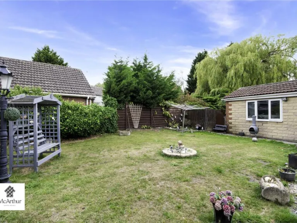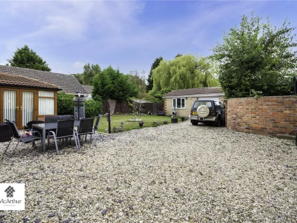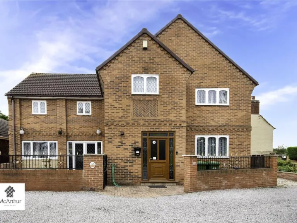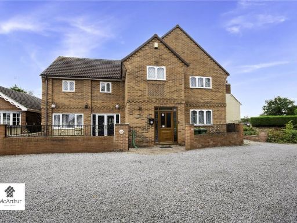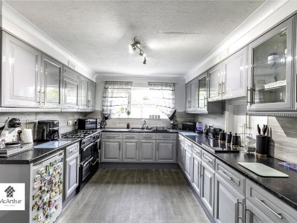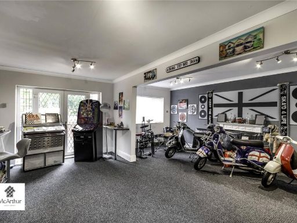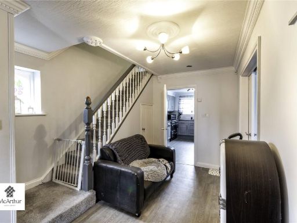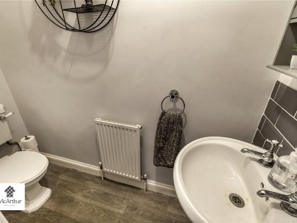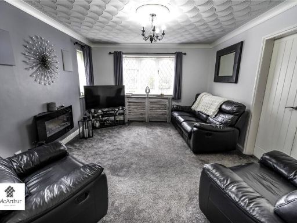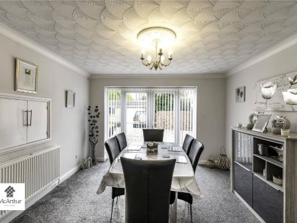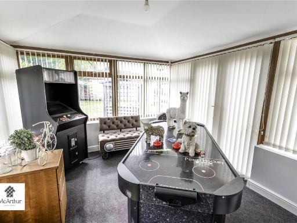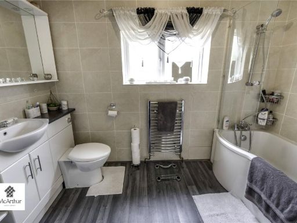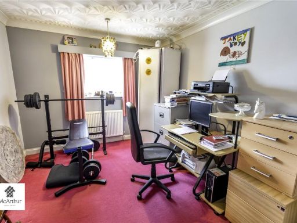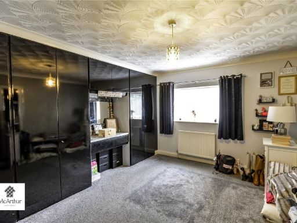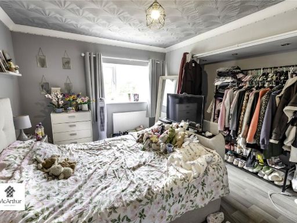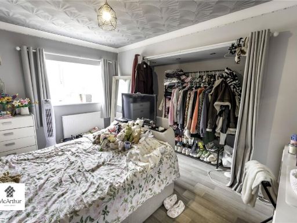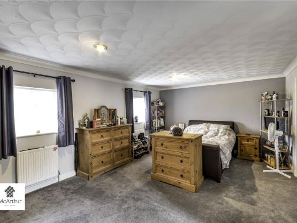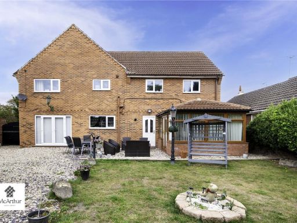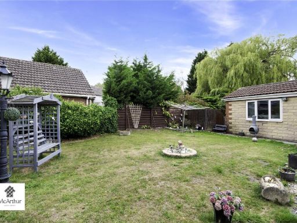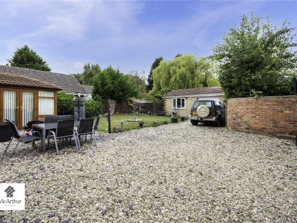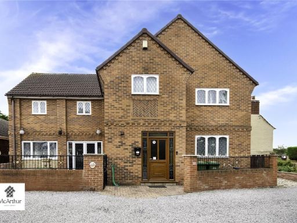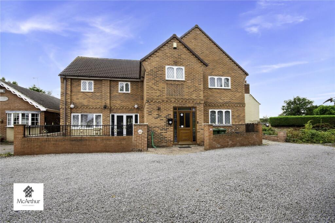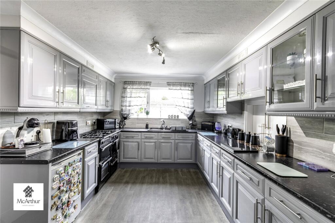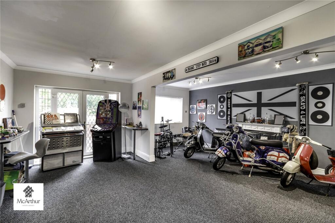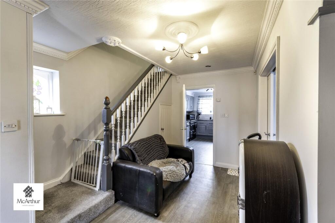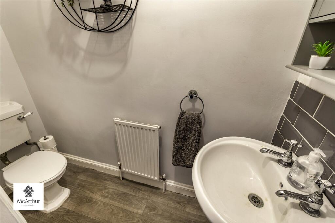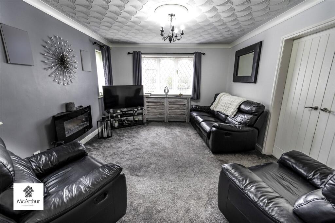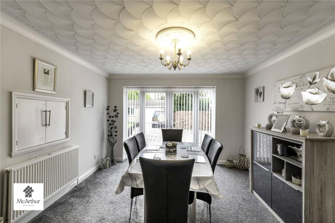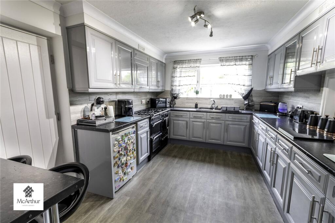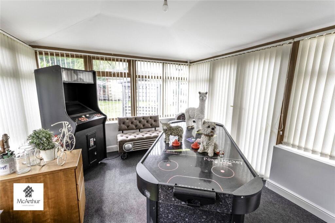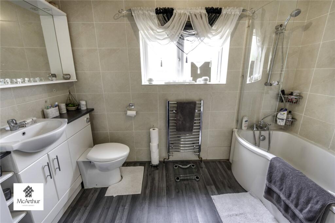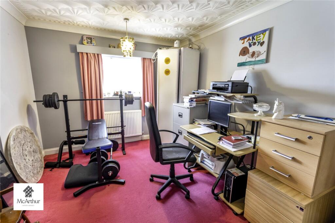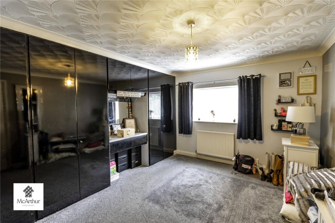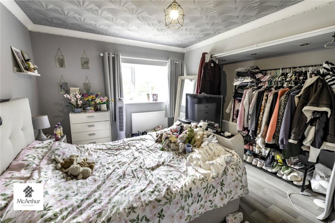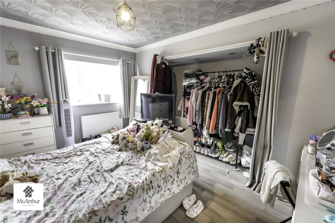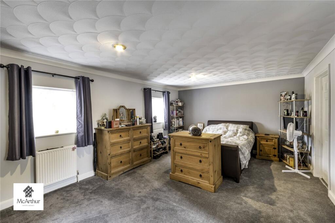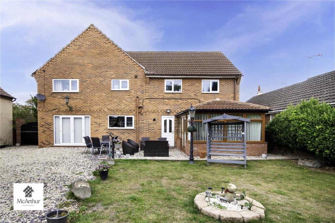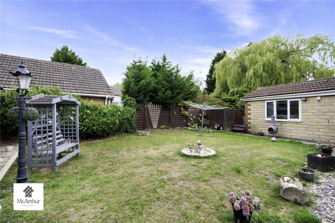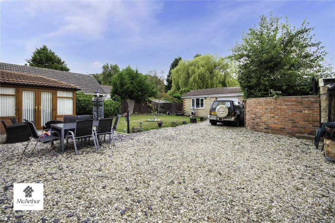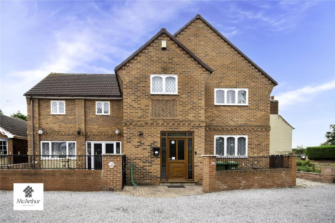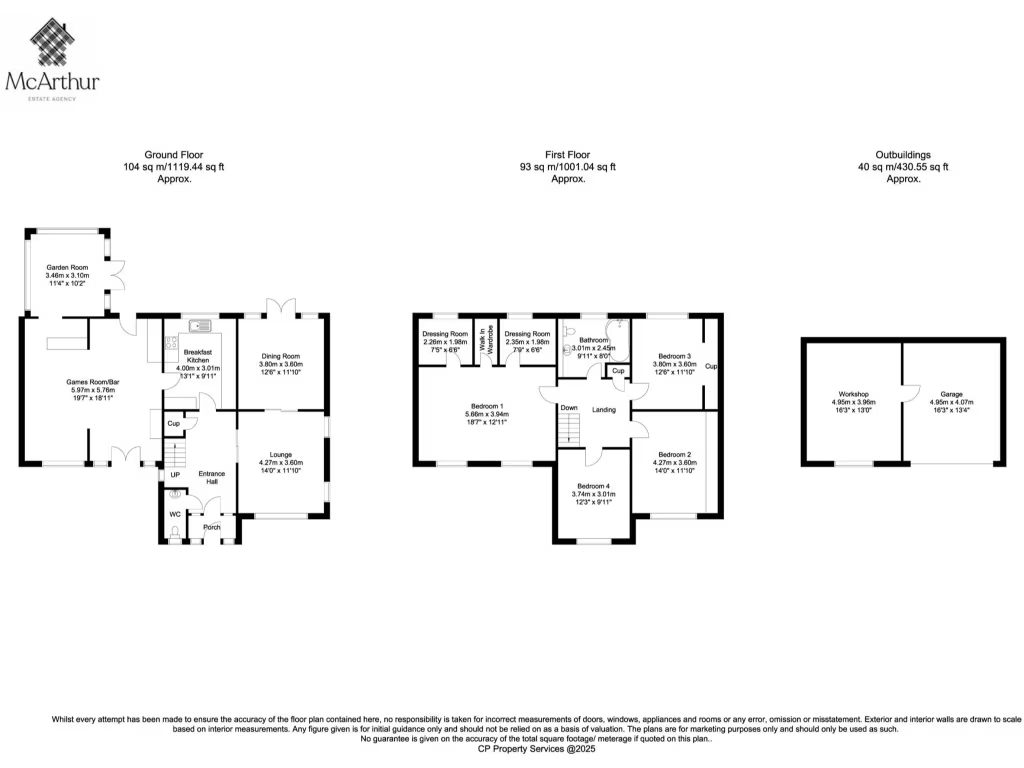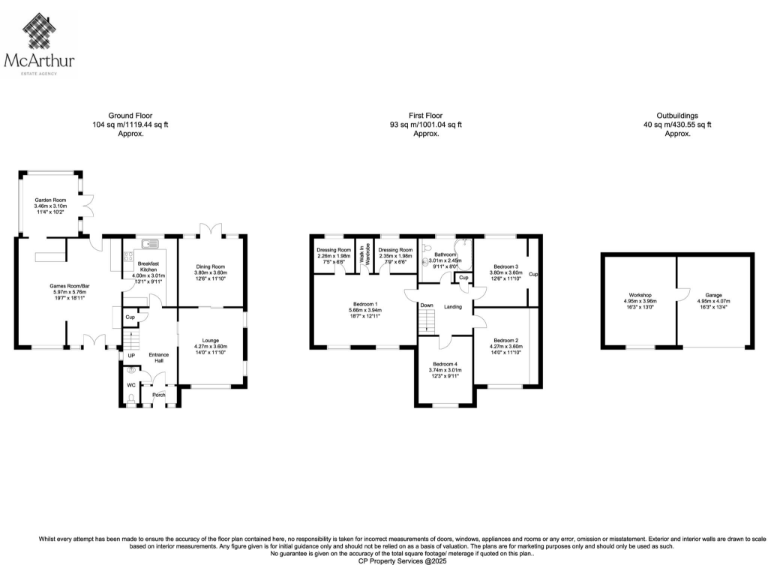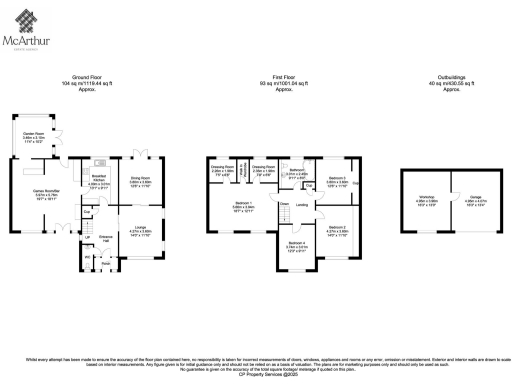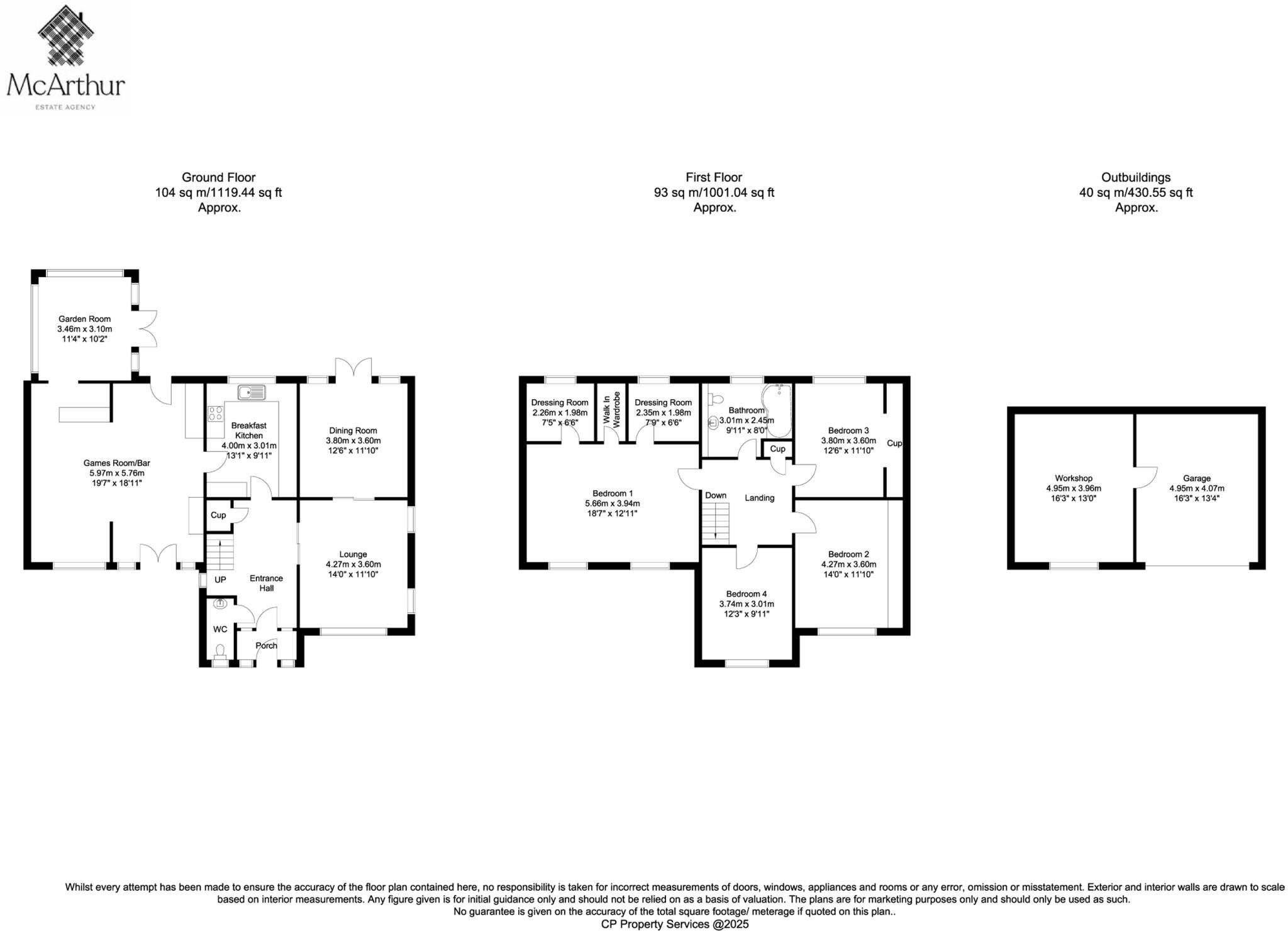Summary - 3 MAIN STREET HARWORTH DONCASTER DN11 8JZ
4 bed 1 bath Detached
Large four-bedroom detached home on a generous plot — space to live, entertain and upgrade.
Four double bedrooms with master dressing rooms and walk-in wardrobe
Three reception rooms plus games/bar room and garden room
Large private rear garden, garage, workshop and gated side access
Expansive off-street parking for multiple vehicles
Single main bathroom (plus separate WC) for four bedrooms
Solid brick construction c.1900–1929; likely no wall insulation
Double glazing present but installation date unknown
Council tax is above average; services untested — survey advised
Spacious detached family home set on a large plot in Harworth, offering versatile living across multiple reception rooms and four double bedrooms. The ground floor layout suits family life and entertaining, with a lounge, dining room, kitchen with breakfast area, separate games/bar room and a garden room overlooking a private rear garden. Ample off-street parking, gated side access, garage and workshop add practical storage and hobby space.
The first floor provides four generously sized double bedrooms; the master benefits from dual-aspect windows, two dressing rooms and a walk-in wardrobe. There is one main bathroom plus a separate WC. The property is freehold and sits in a small-town location with good local schools, fast broadband and reasonable transport links.
Buyers should note the house dates from c.1900–1929 with solid brick walls likely without cavity insulation and double glazing of unknown age — upgrading insulation and services could improve comfort and efficiency. There is only a single main bathroom for four bedrooms and council tax is above average. Services and appliances have not been tested, so a buyer survey is recommended.
This home suits families seeking plentiful space, someone wanting room to personalise, or a purchaser prepared to invest in energy and service upgrades to modernise a substantial period home.
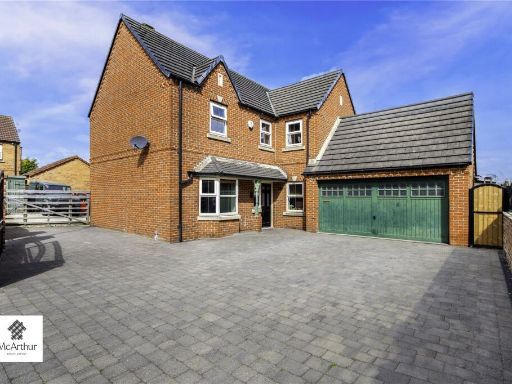 4 bedroom detached house for sale in Sherwood Road, Harworth & Bircotes, Doncaster, South Yorkshire, DN11 — £340,000 • 4 bed • 2 bath • 1553 ft²
4 bedroom detached house for sale in Sherwood Road, Harworth & Bircotes, Doncaster, South Yorkshire, DN11 — £340,000 • 4 bed • 2 bath • 1553 ft²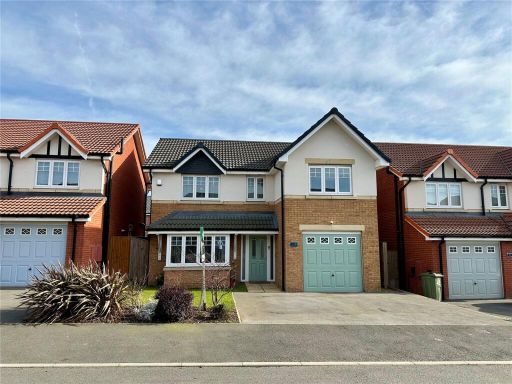 4 bedroom detached house for sale in Moorgreen Way, Harworth, Doncaster, South Yorkshire, DN11 — £295,000 • 4 bed • 2 bath • 1410 ft²
4 bedroom detached house for sale in Moorgreen Way, Harworth, Doncaster, South Yorkshire, DN11 — £295,000 • 4 bed • 2 bath • 1410 ft²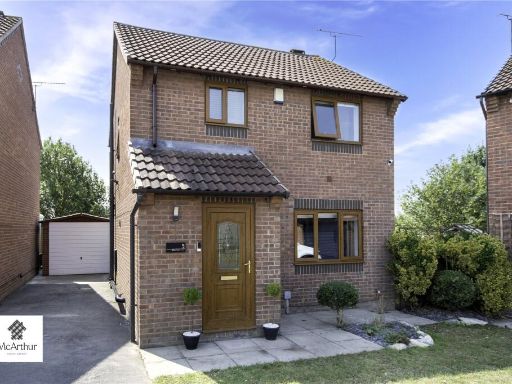 3 bedroom detached house for sale in Bracken Way, Harworth and Bircotes, Doncaster, South Yorkshire, DN11 — £275,000 • 3 bed • 1 bath • 872 ft²
3 bedroom detached house for sale in Bracken Way, Harworth and Bircotes, Doncaster, South Yorkshire, DN11 — £275,000 • 3 bed • 1 bath • 872 ft²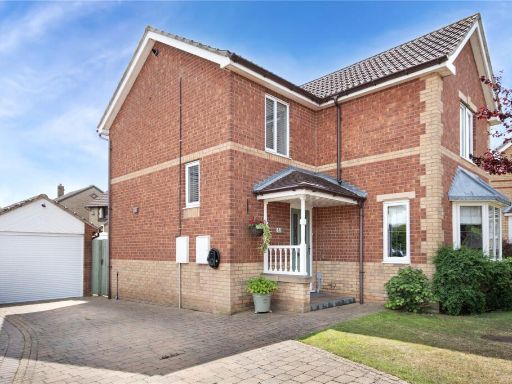 3 bedroom detached house for sale in Briar Grove, Harworth, Doncaster, DN11 — £285,000 • 3 bed • 2 bath • 1001 ft²
3 bedroom detached house for sale in Briar Grove, Harworth, Doncaster, DN11 — £285,000 • 3 bed • 2 bath • 1001 ft²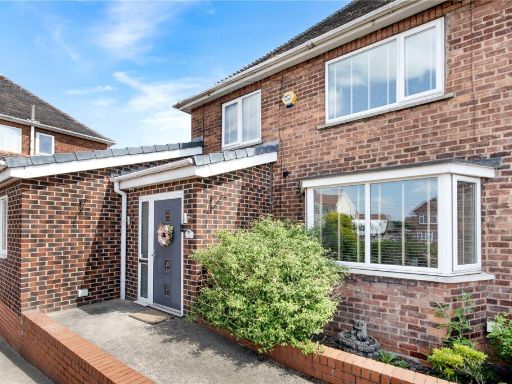 4 bedroom semi-detached house for sale in Bawtry Road, Harworth, DN11 — £210,000 • 4 bed • 2 bath • 1442 ft²
4 bedroom semi-detached house for sale in Bawtry Road, Harworth, DN11 — £210,000 • 4 bed • 2 bath • 1442 ft²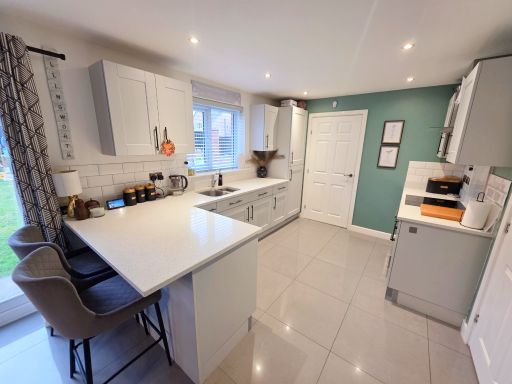 4 bedroom detached house for sale in Mirabelle Way, DN11 — £280,000 • 4 bed • 2 bath • 1647 ft²
4 bedroom detached house for sale in Mirabelle Way, DN11 — £280,000 • 4 bed • 2 bath • 1647 ft²