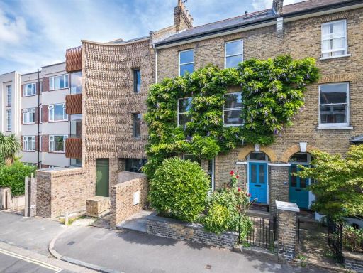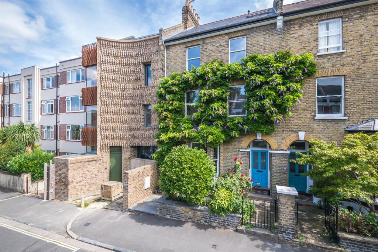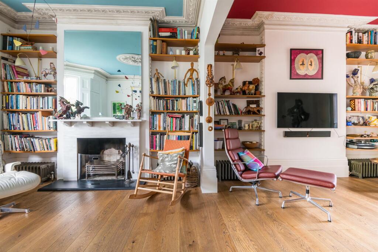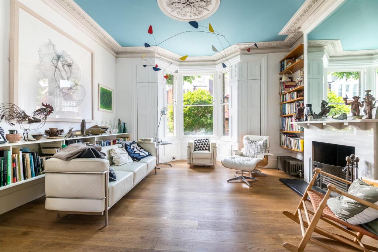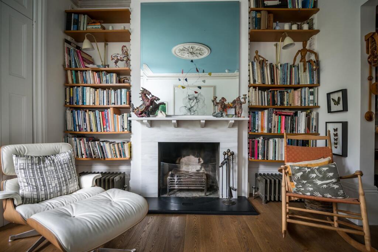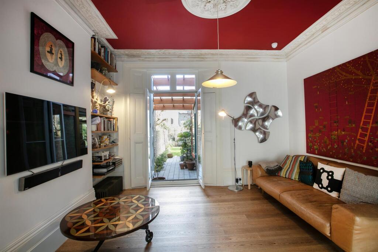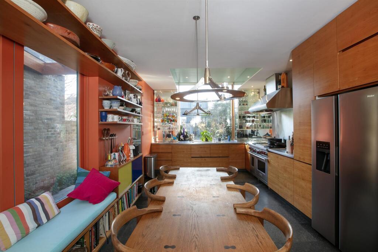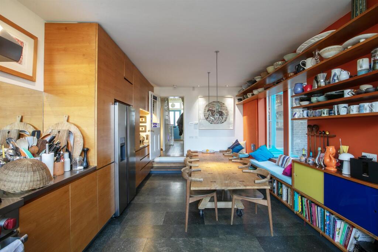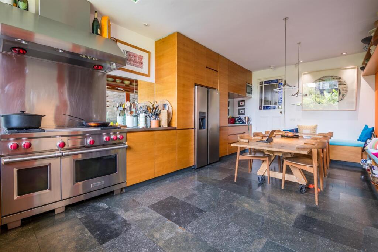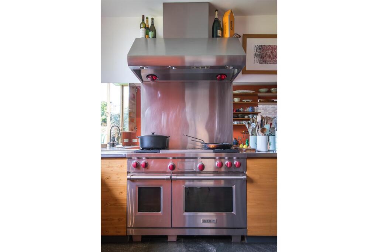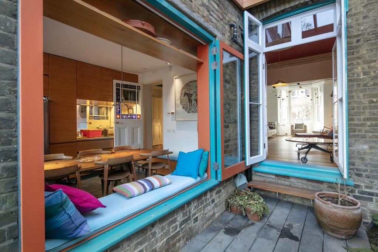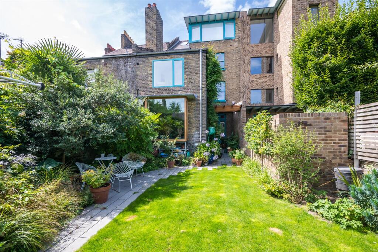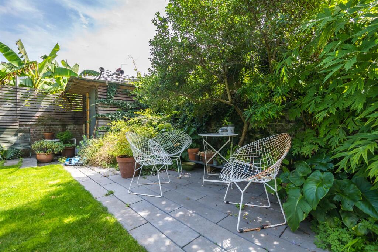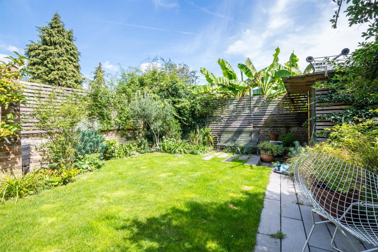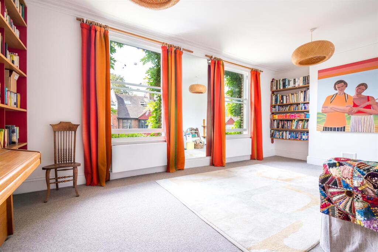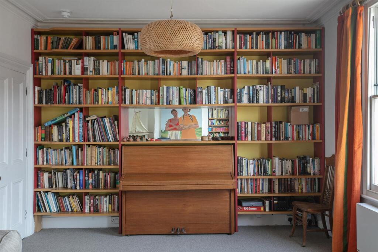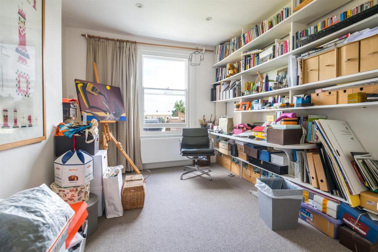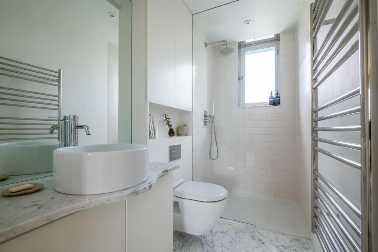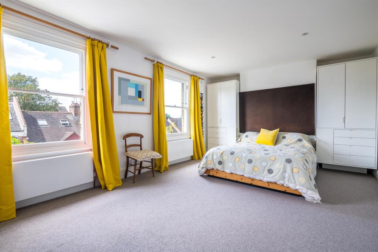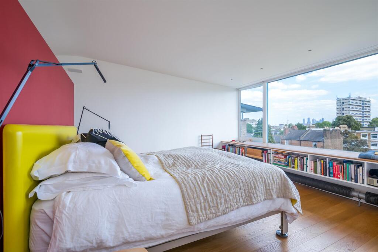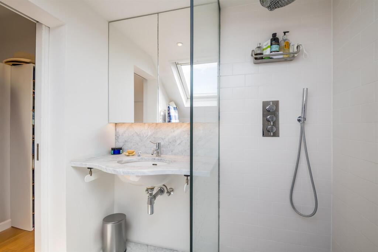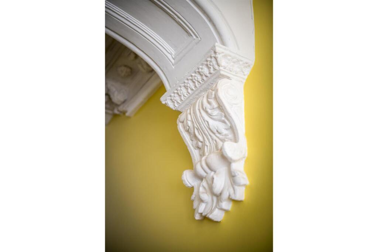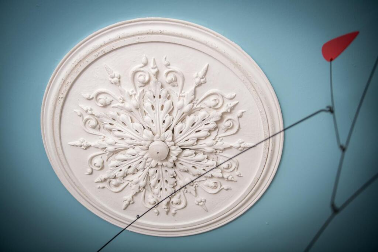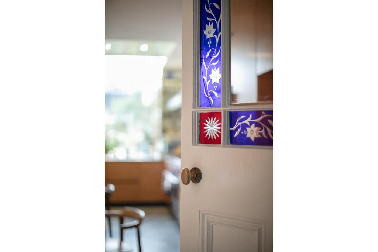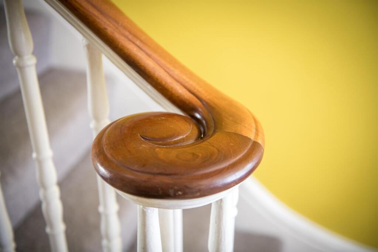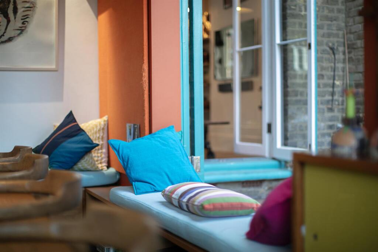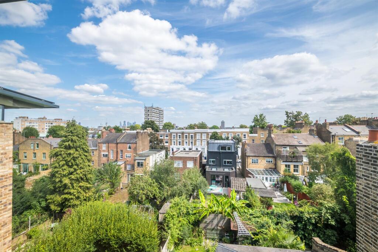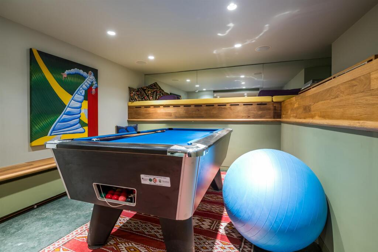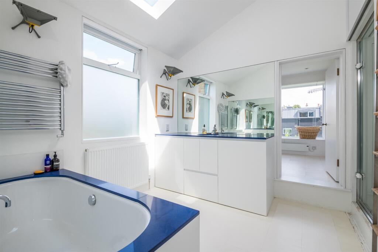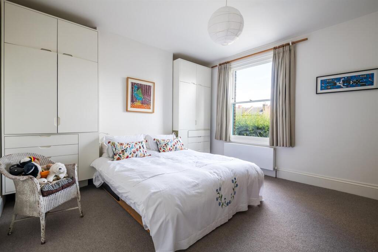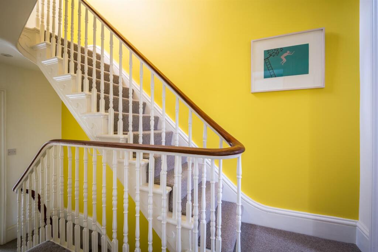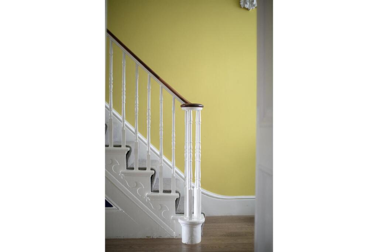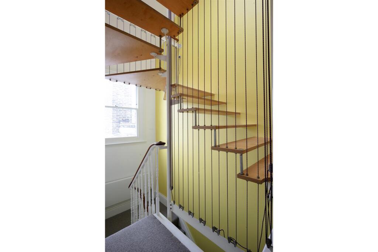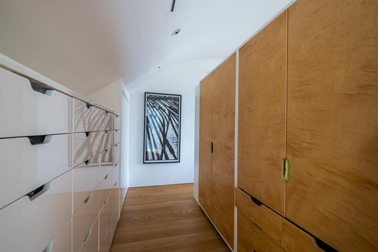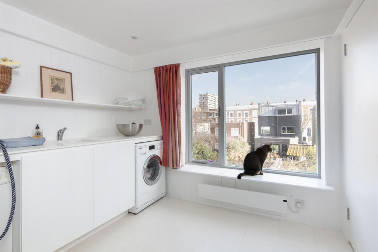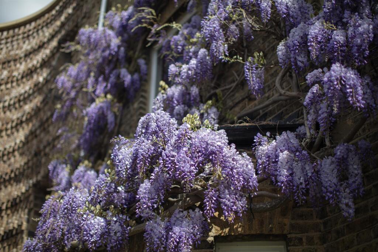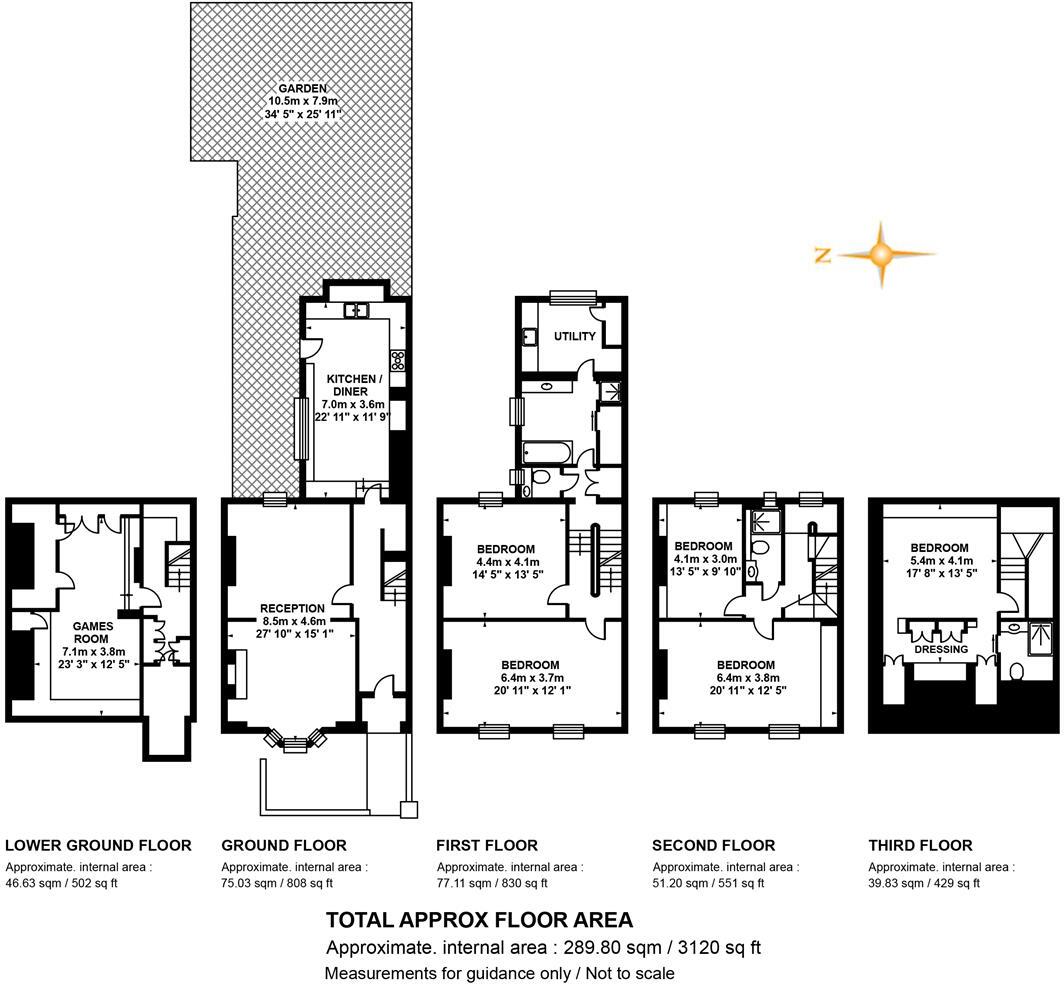Summary - Bushey Hill Road, Camberwell, SE5 SE5 8QQ
5 bed 3 bath Terraced
Large family home with dramatic master views and move-in ready finish.
Freehold, chain-free five-bedroom Victorian townhouse over 3,000 sqft
Architect-designed refurbishment retaining restored period features throughout
Top-floor master suite with full-width panoramic city views and dressing area
Spectacular high-spec kitchen/diner with Wolf range and picture window
Lower-ground games/media room, utility and generous storage throughout
Sunny rear garden, terraced shady spot, shed and mature planting
Area has above-average crime and pockets of deprivation — consider local safety
Solid-brick walls likely uninsulated; scope for further energy improvements
This substantial mid-terrace Victorian townhouse offers more than 3,000 sqft of thoughtfully reworked family space across five floors. Architect owners have retained and restored original period detail — high cornices, sash windows and fireplaces — while installing new roof, heating, double glazing, oak floors and a show-stopping kitchen/diner. The top-floor master suite delivers panoramic city views and a generous dressing area, making it an exceptional private retreat.
Living space is generous and flexible: a grand double reception, a long lower-ground games/media room, utility/laundry and five double bedrooms with three bathrooms. The kitchen/diner is fitted with high-spec appliances and a purpose-designed picture window and garden-facing French doors that create an easy indoor-outdoor flow to a sunny, well-planted garden.
Practical benefits include freehold tenure, chain-free sale and recent comprehensive renovations allowing immediate move-in. Transport links are strong — Peckham Rye and Denmark Hill stations are a short walk — and local amenities in Bellenden Village and Rye Lane are within easy reach, supporting family life and socialising.
Considerations: the property sits in an area with above-average crime and higher council tax (Band E). The original solid-brick walls are assumed uninsulated, so further energy improvements are possible despite new glazing and an upgraded heating system. The neighbourhood shows pockets of deprivation, which buyers should weigh alongside the house’s scale, finishes and location advantages.
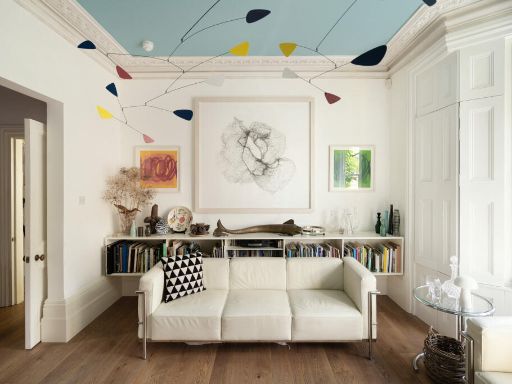 5 bedroom terraced house for sale in Bushey Hill Road II, London SE5 — £2,400,000 • 5 bed • 3 bath • 2959 ft²
5 bedroom terraced house for sale in Bushey Hill Road II, London SE5 — £2,400,000 • 5 bed • 3 bath • 2959 ft²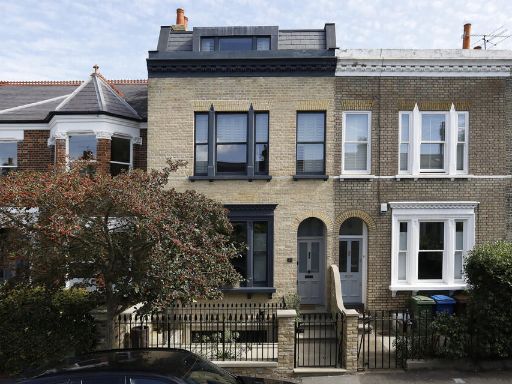 4 bedroom terraced house for sale in Bushey Hill Road, Camberwell, SE5 — £2,050,000 • 4 bed • 3 bath • 2448 ft²
4 bedroom terraced house for sale in Bushey Hill Road, Camberwell, SE5 — £2,050,000 • 4 bed • 3 bath • 2448 ft²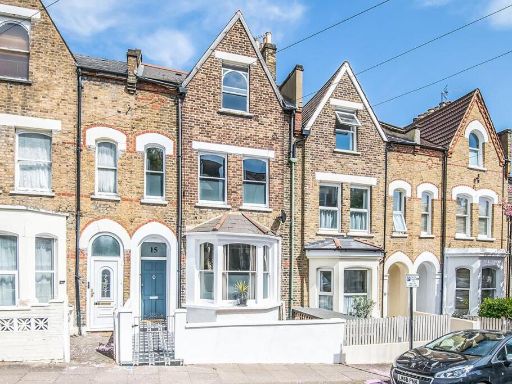 5 bedroom terraced house for sale in Bromar Road, Camberwell, SE5 — £1,250,000 • 5 bed • 1 bath • 2013 ft²
5 bedroom terraced house for sale in Bromar Road, Camberwell, SE5 — £1,250,000 • 5 bed • 1 bath • 2013 ft²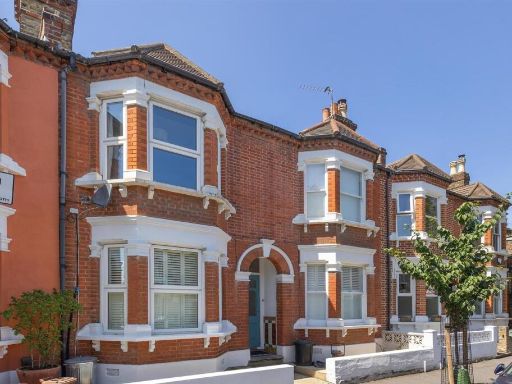 4 bedroom terraced house for sale in Kinsale Road, SE15 — £1,000,000 • 4 bed • 2 bath • 1200 ft²
4 bedroom terraced house for sale in Kinsale Road, SE15 — £1,000,000 • 4 bed • 2 bath • 1200 ft²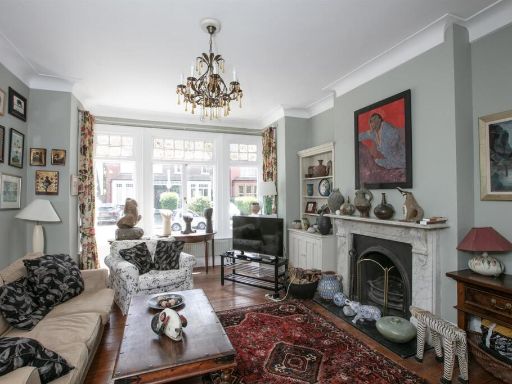 5 bedroom semi-detached house for sale in Grove Park, Camberwell, SE5 — £2,400,000 • 5 bed • 2 bath • 3528 ft²
5 bedroom semi-detached house for sale in Grove Park, Camberwell, SE5 — £2,400,000 • 5 bed • 2 bath • 3528 ft²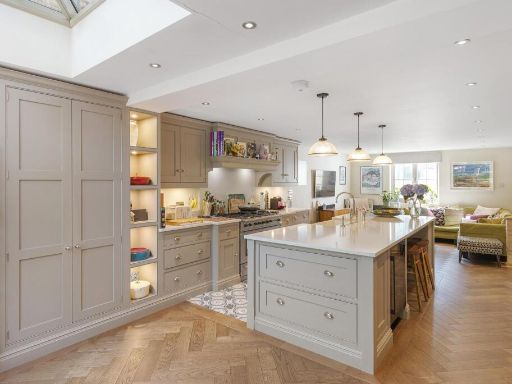 5 bedroom detached house for sale in Talfourd Road, London, SE15 — £2,500,000 • 5 bed • 3 bath • 2775 ft²
5 bedroom detached house for sale in Talfourd Road, London, SE15 — £2,500,000 • 5 bed • 3 bath • 2775 ft²





































































