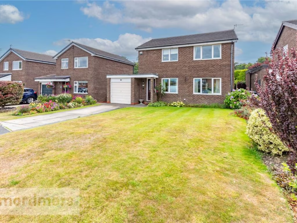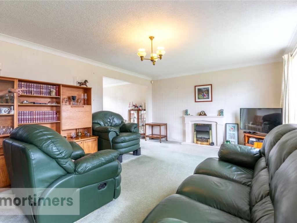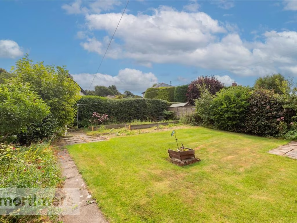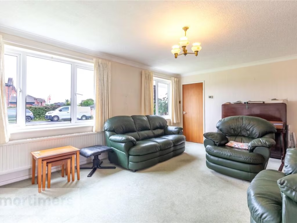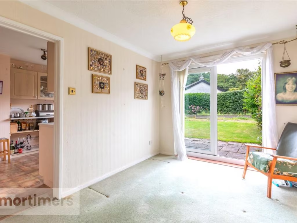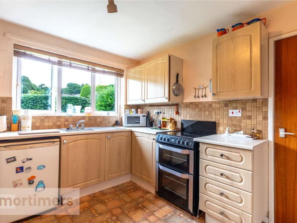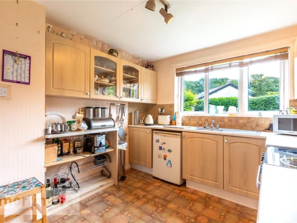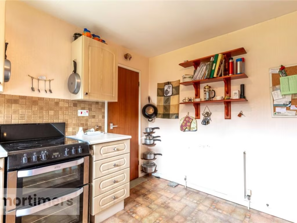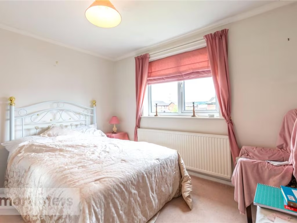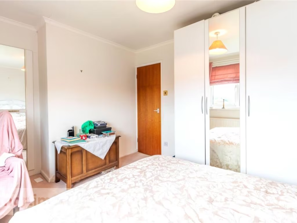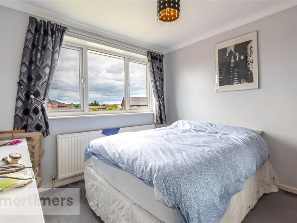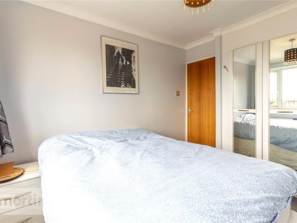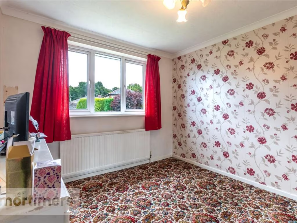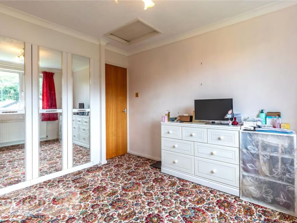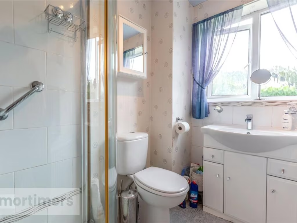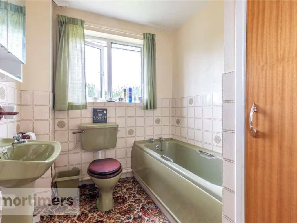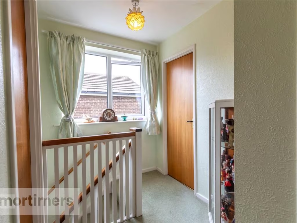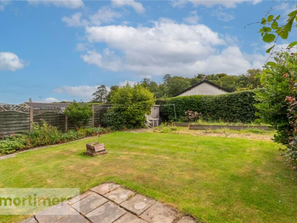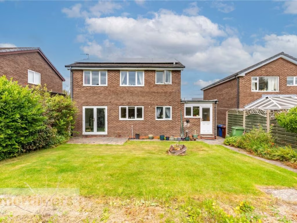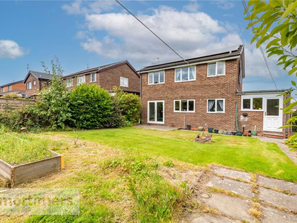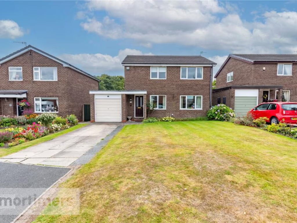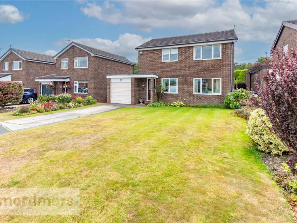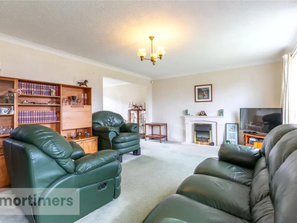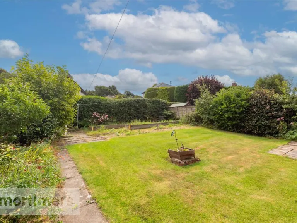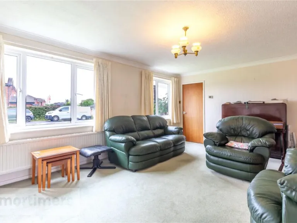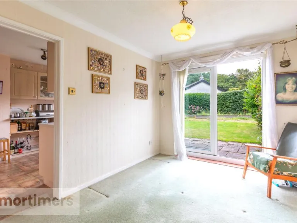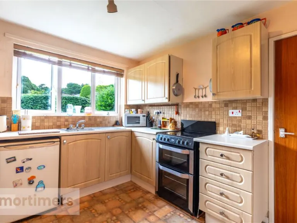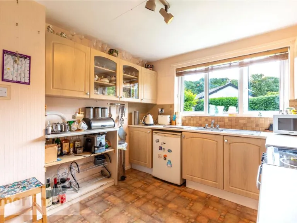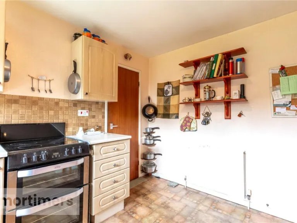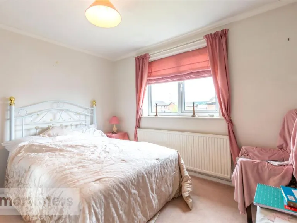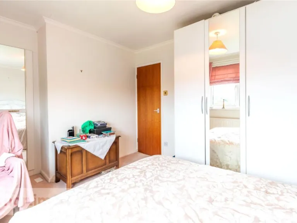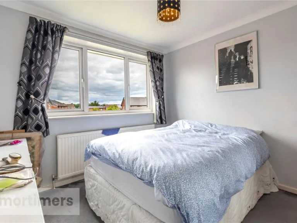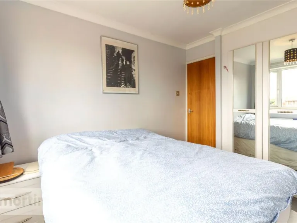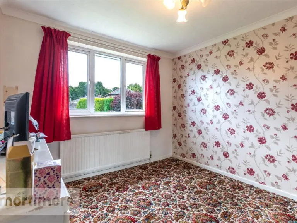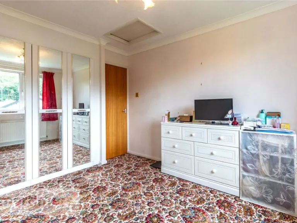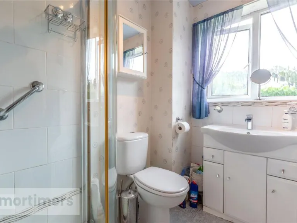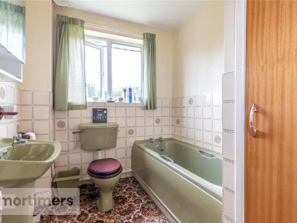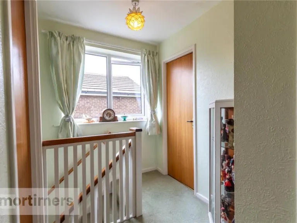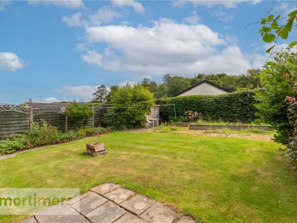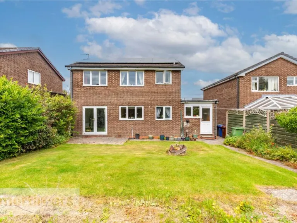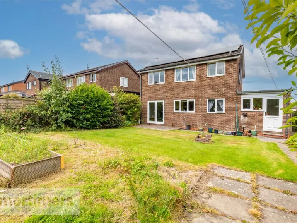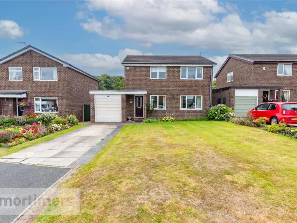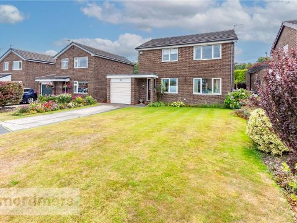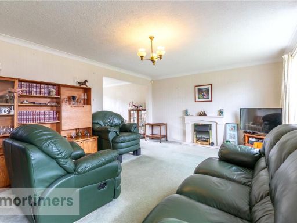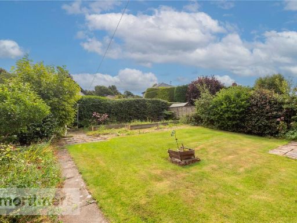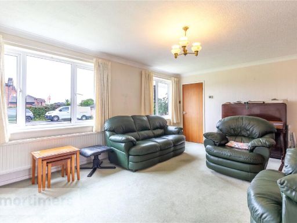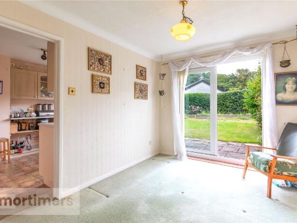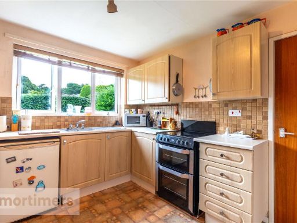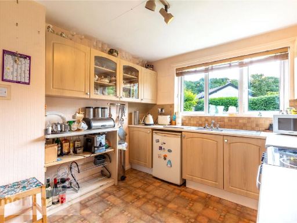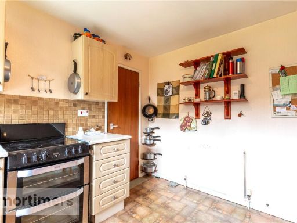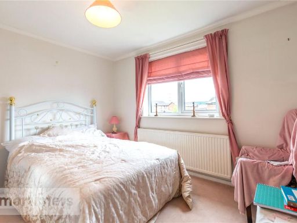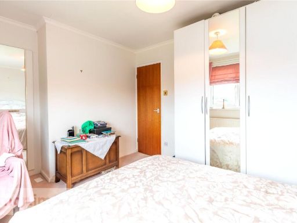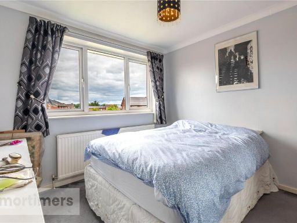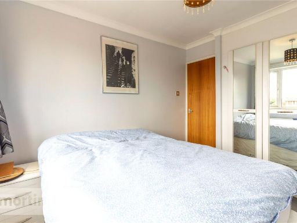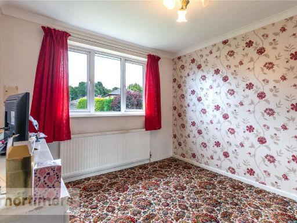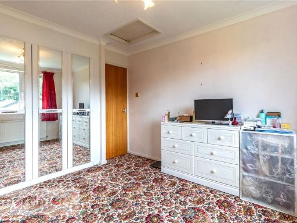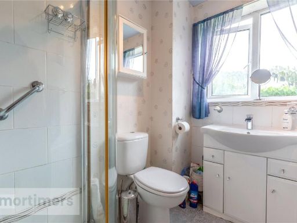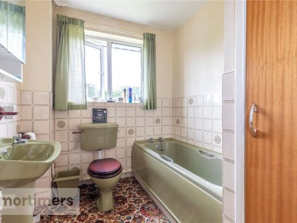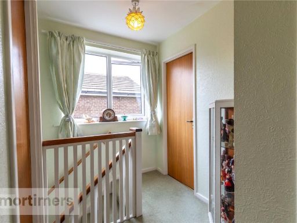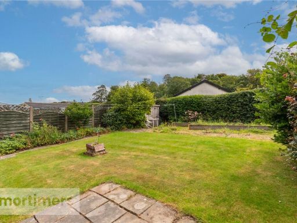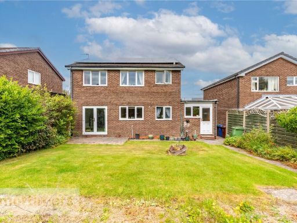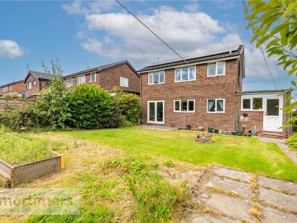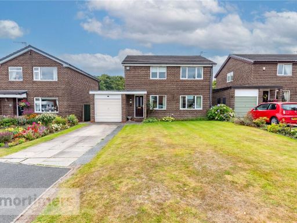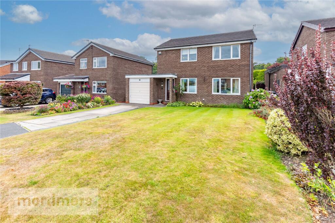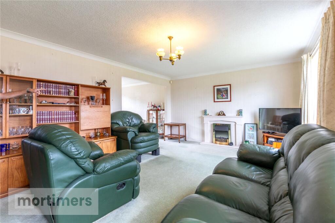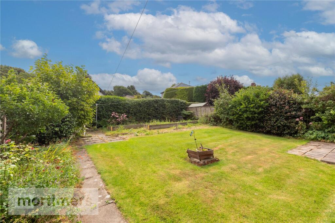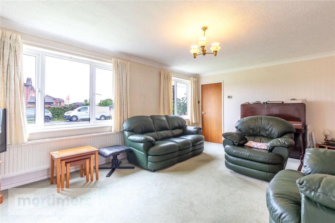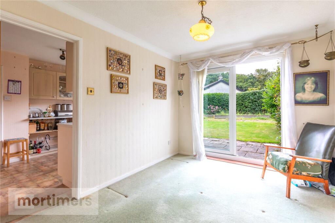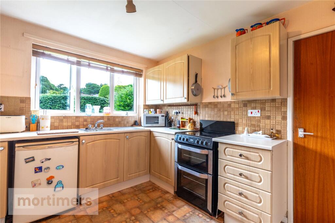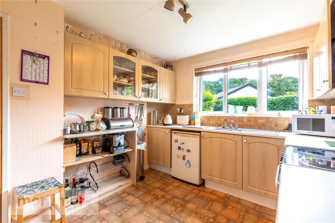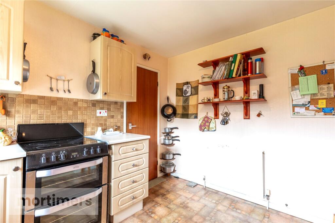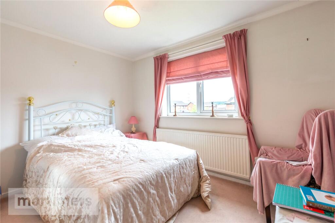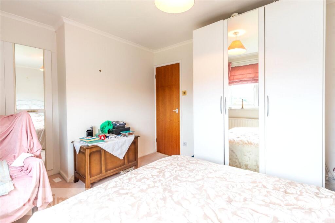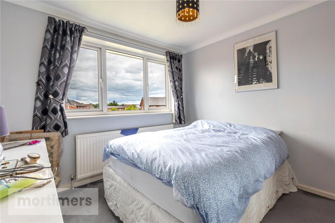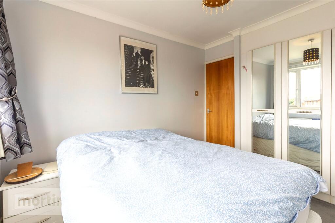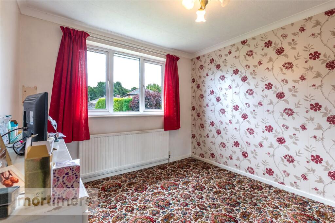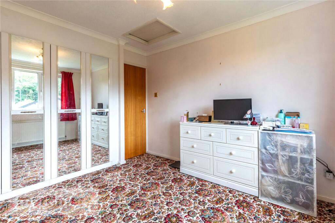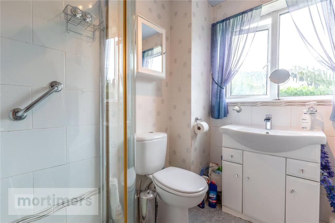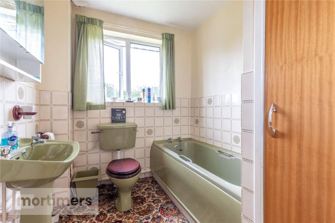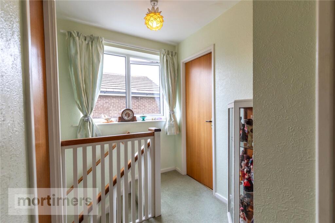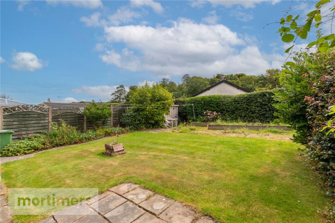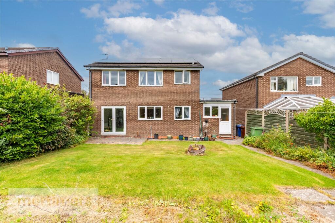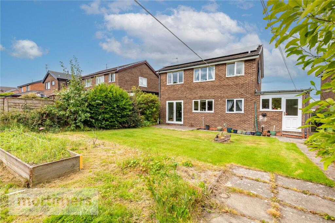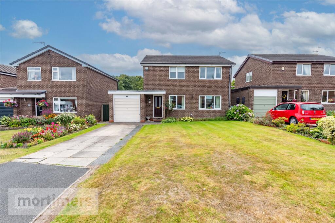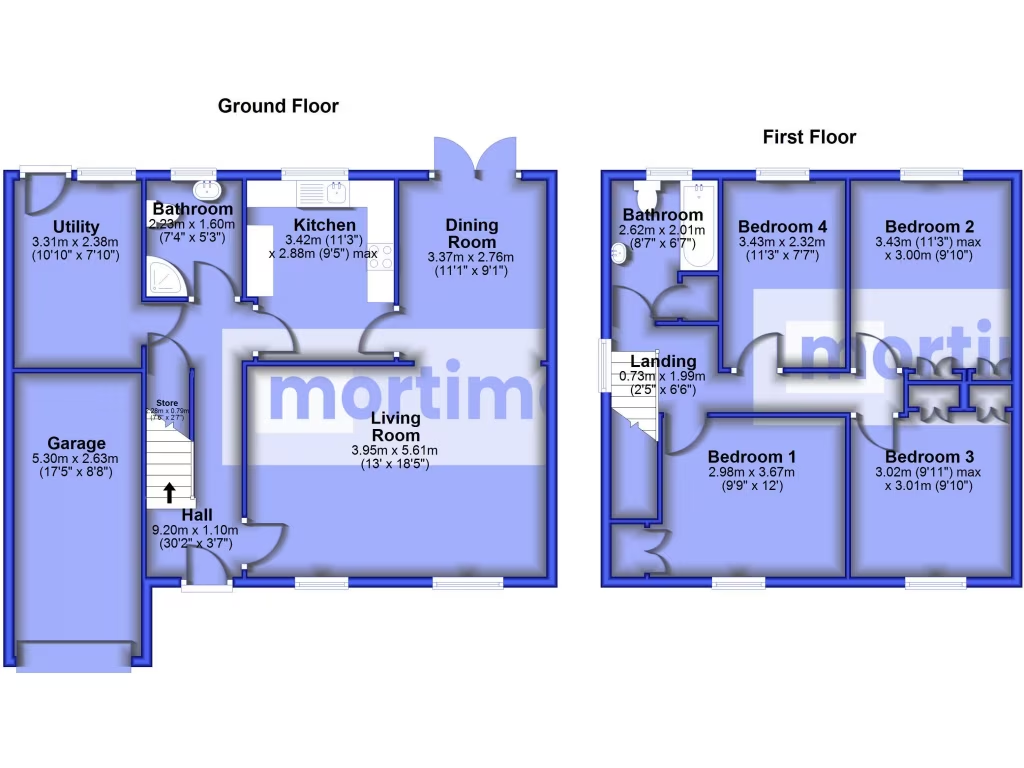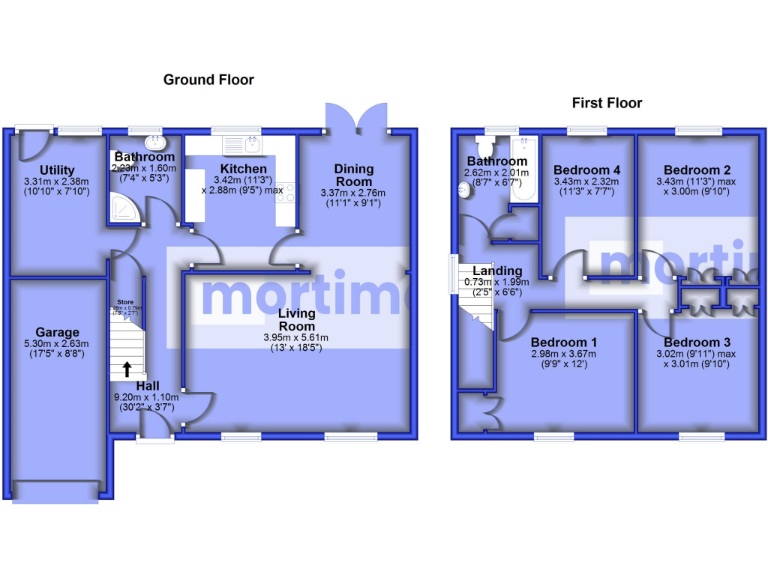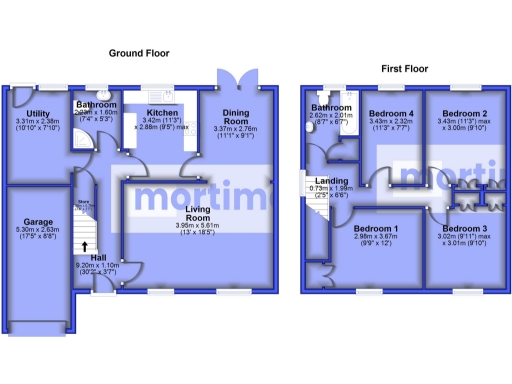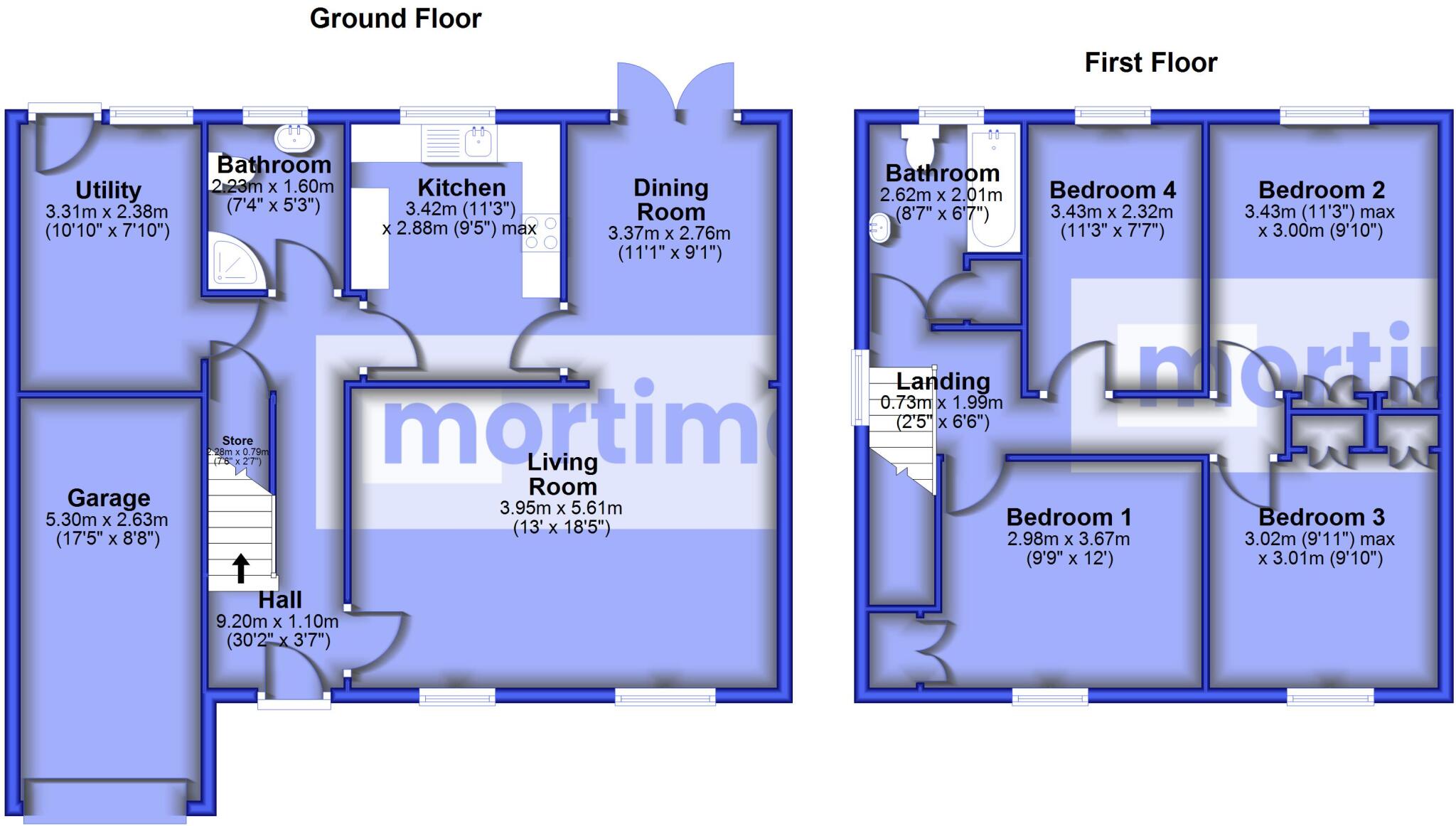Summary - 22, Brigg Field, Clayton le Moors BB5 5TD
4 bed 2 bath Detached
Quiet cul-de-sac location with sunny rear garden, garage and ample parking.
Four bedrooms and two reception rooms ideal for growing families
This detached four-bedroom house sits on a substantial plot at the end of a quiet cul-de-sac, presented with no onward chain and ready for an upsizing family. The layout includes two reception rooms, a practical kitchen, a downstairs shower room and utility, plus a single garage and generous driveway with parking for multiple cars.
The rear garden is south-facing and offers a sunny lawn and mature flowerbeds — an excellent private space for children and outdoor entertaining. Inside, rooms are neutrally decorated and spacious, with a large living room and a separate dining room with French doors onto the garden. The main bedroom benefits from fitted wardrobes and there are three further bedrooms and a family bathroom upstairs.
Practical details: the house was built in the late 1960s–1970s and has cavity walls and gas central heating via a boiler and radiators. The EPC rating is B and mains services are connected. Council tax sits at band E, and glazing installed before 2002 may be less efficient than modern units.
While well sited for local schools, commuter links and nearby canal and woodland walks, the property reflects its era and could benefit from targeted updating (kitchen, bathroom finishes, and possibly window upgrades) to maximise comfort and long-term value.
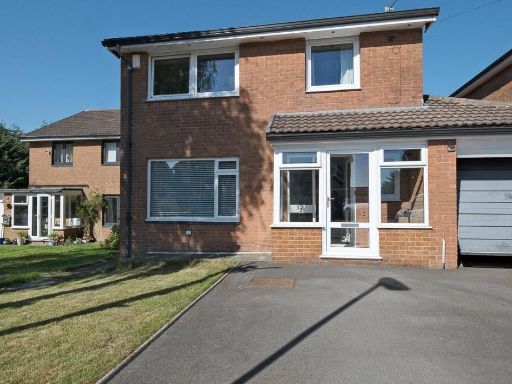 4 bedroom detached house for sale in Meadowside Avenue, Clayton Le Moors, Accrington, Lancashire, BB5 — £225,000 • 4 bed • 1 bath • 1057 ft²
4 bedroom detached house for sale in Meadowside Avenue, Clayton Le Moors, Accrington, Lancashire, BB5 — £225,000 • 4 bed • 1 bath • 1057 ft²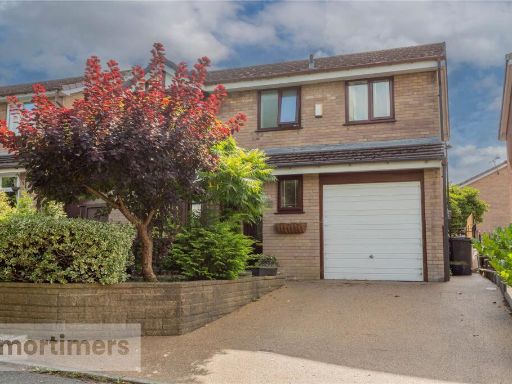 4 bedroom detached house for sale in Holme Lea, Clayton Le Moors, Accrington, BB5 — £299,950 • 4 bed • 2 bath • 1270 ft²
4 bedroom detached house for sale in Holme Lea, Clayton Le Moors, Accrington, BB5 — £299,950 • 4 bed • 2 bath • 1270 ft²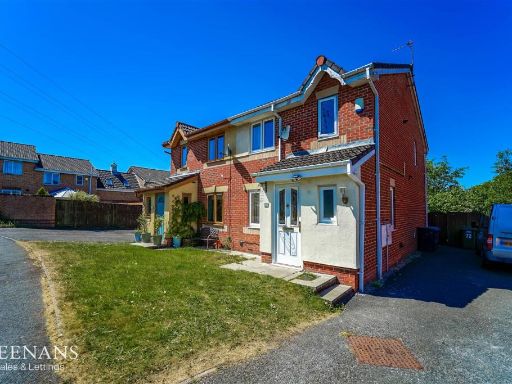 4 bedroom semi-detached house for sale in Spring Meadows, Clayton Le Moors, BB5 — £170,000 • 4 bed • 1 bath • 872 ft²
4 bedroom semi-detached house for sale in Spring Meadows, Clayton Le Moors, BB5 — £170,000 • 4 bed • 1 bath • 872 ft²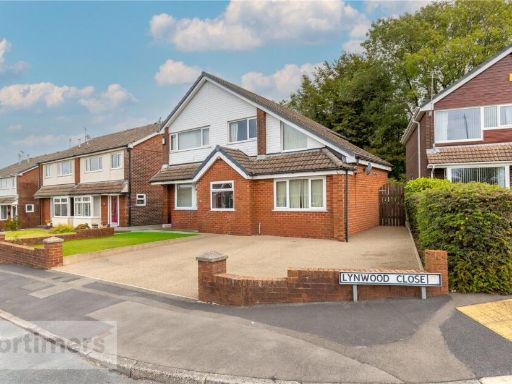 4 bedroom detached house for sale in Lynwood Avenue, Clayton Le Moors, Accrington, Lancashire, BB5 — £315,000 • 4 bed • 2 bath • 1609 ft²
4 bedroom detached house for sale in Lynwood Avenue, Clayton Le Moors, Accrington, Lancashire, BB5 — £315,000 • 4 bed • 2 bath • 1609 ft²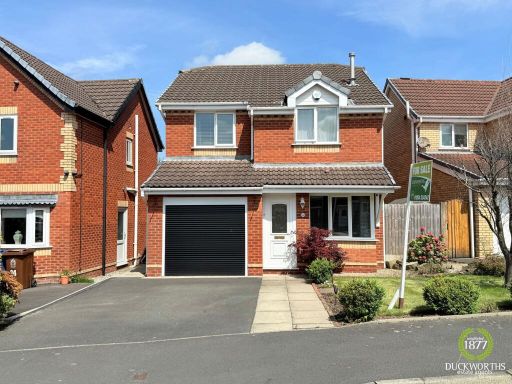 4 bedroom detached house for sale in Collingwood, Clayton Le Moors, BB5 — £260,000 • 4 bed • 2 bath • 1233 ft²
4 bedroom detached house for sale in Collingwood, Clayton Le Moors, BB5 — £260,000 • 4 bed • 2 bath • 1233 ft²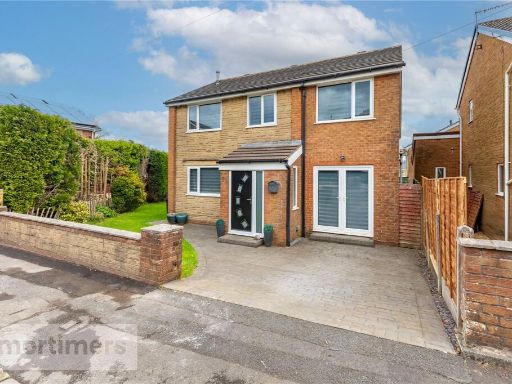 4 bedroom detached house for sale in Conway Drive, Oswaldtwistle, Accrington, Lancashire, BB5 — £315,000 • 4 bed • 3 bath • 1573 ft²
4 bedroom detached house for sale in Conway Drive, Oswaldtwistle, Accrington, Lancashire, BB5 — £315,000 • 4 bed • 3 bath • 1573 ft²