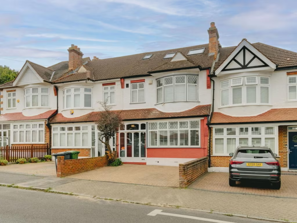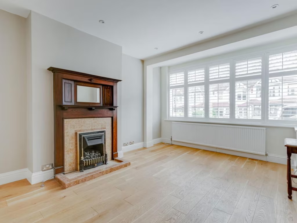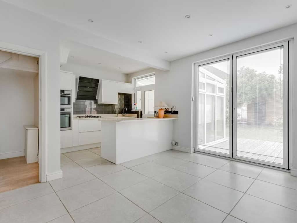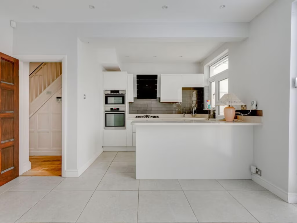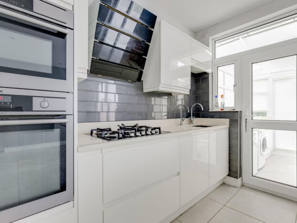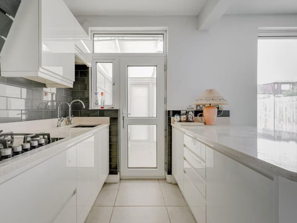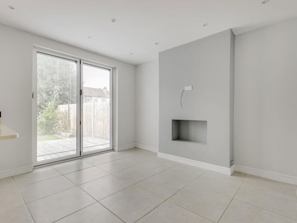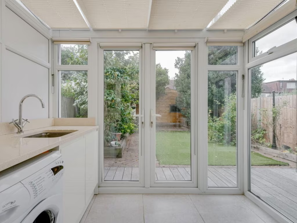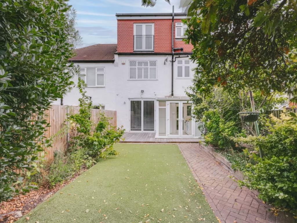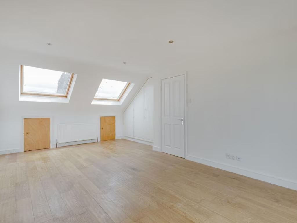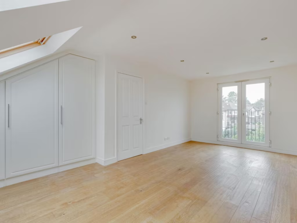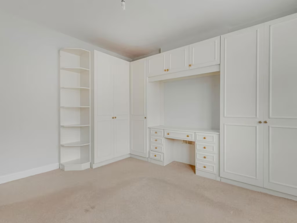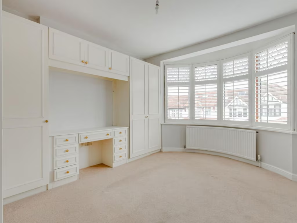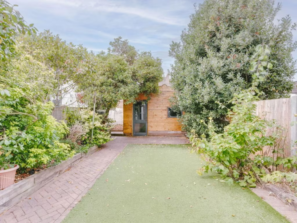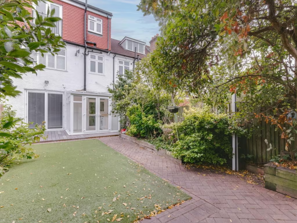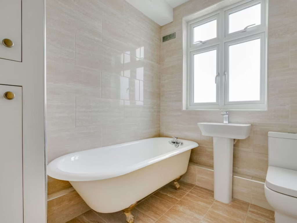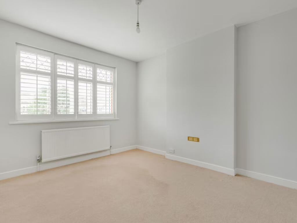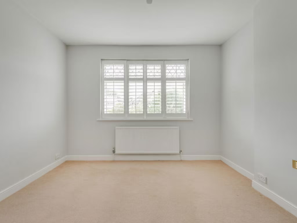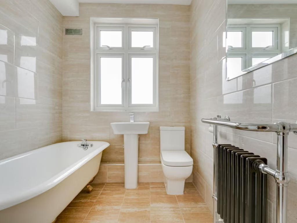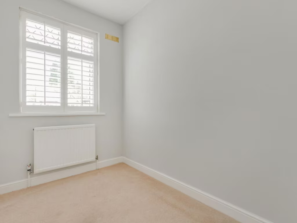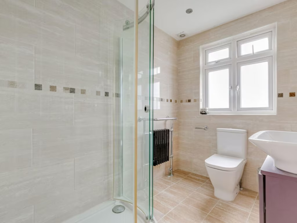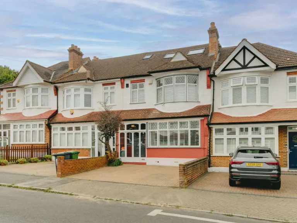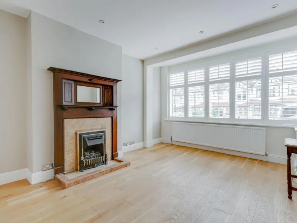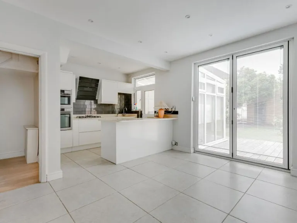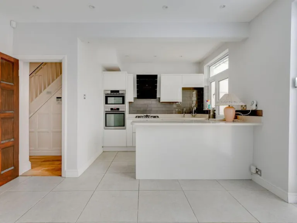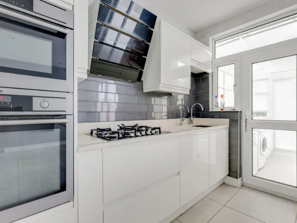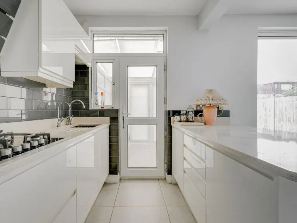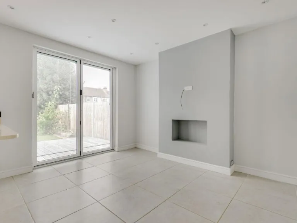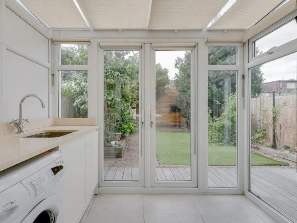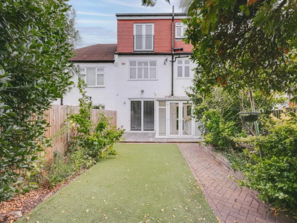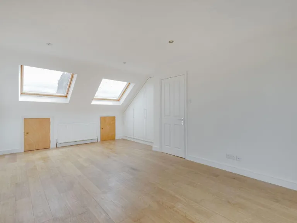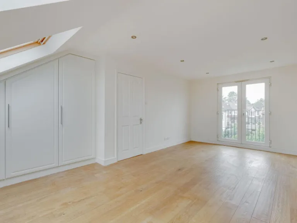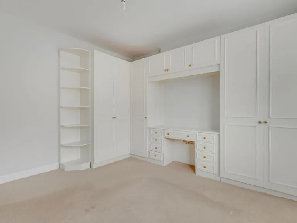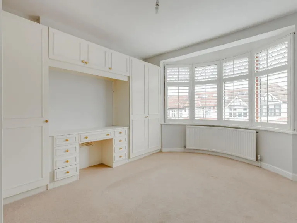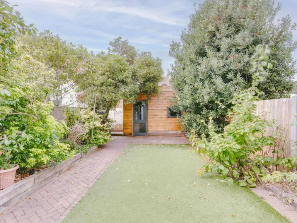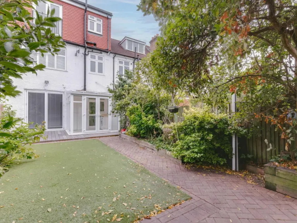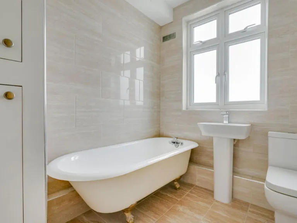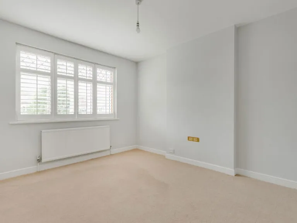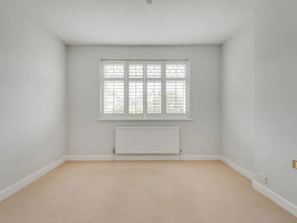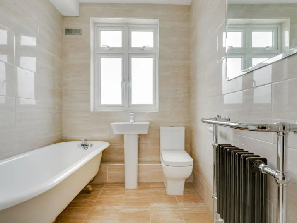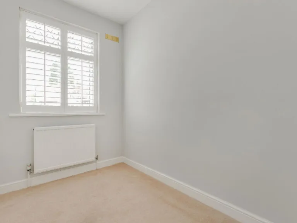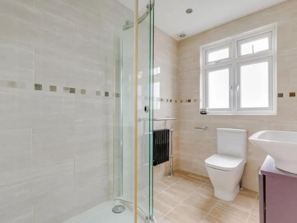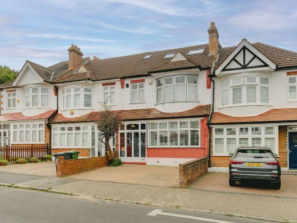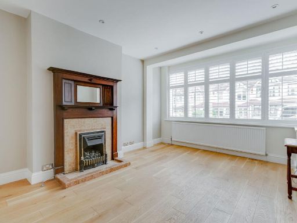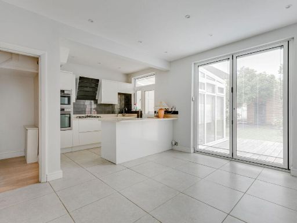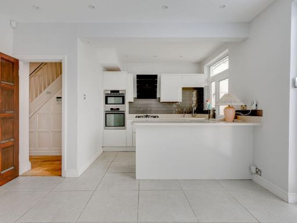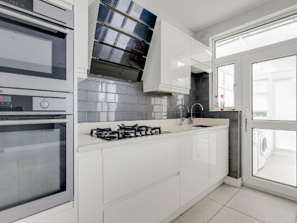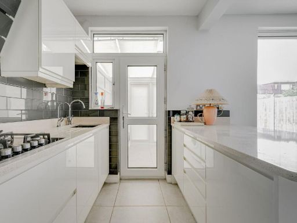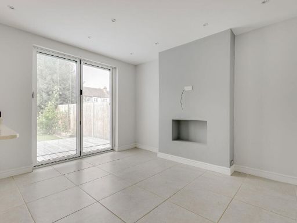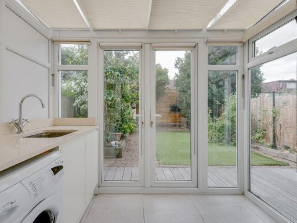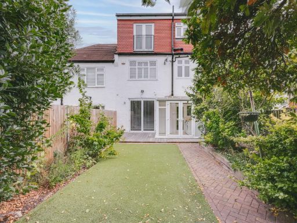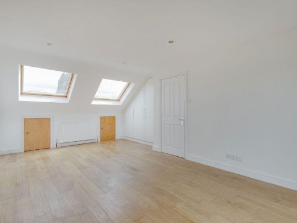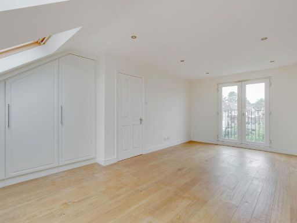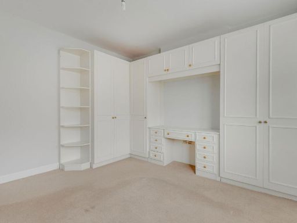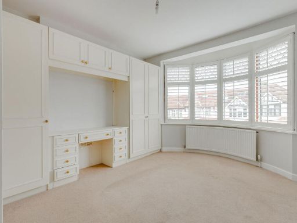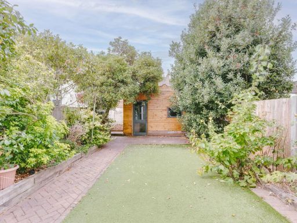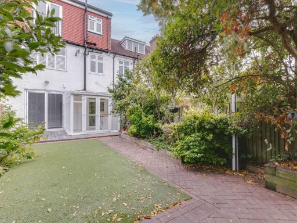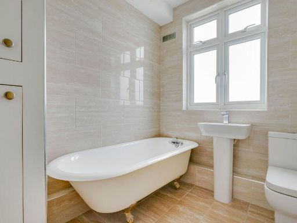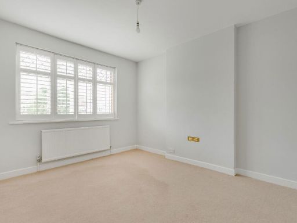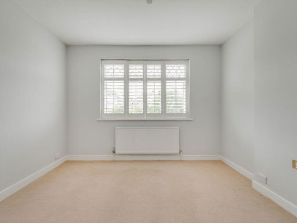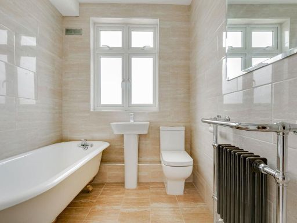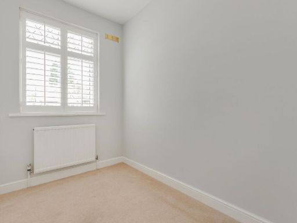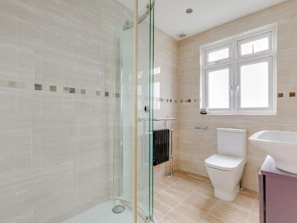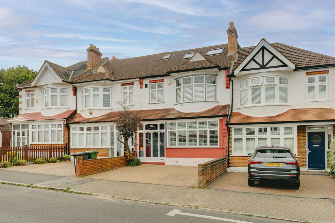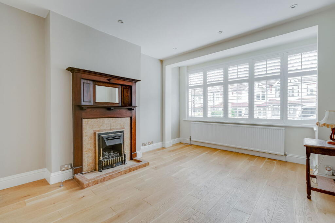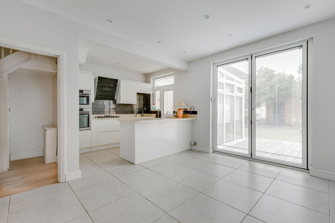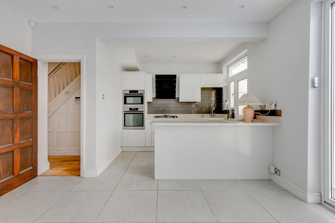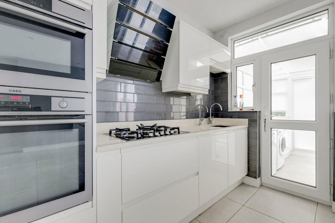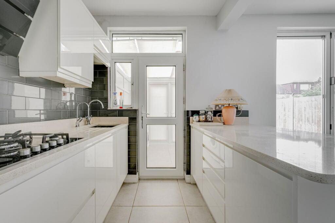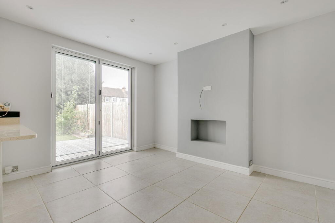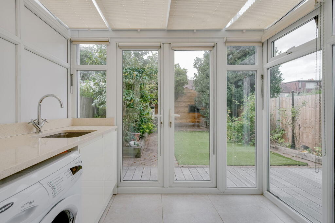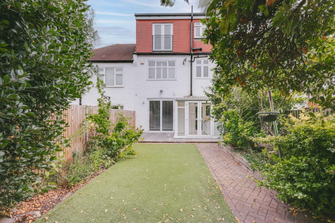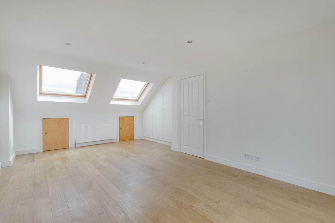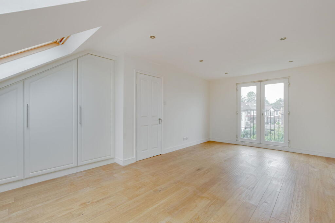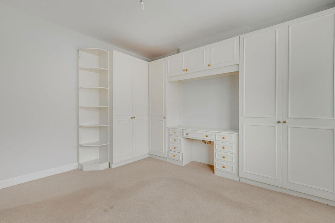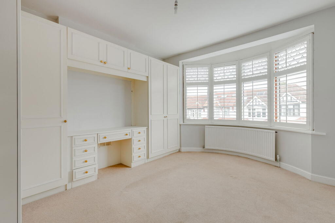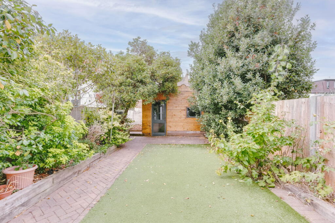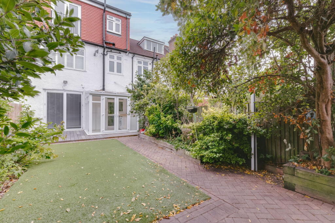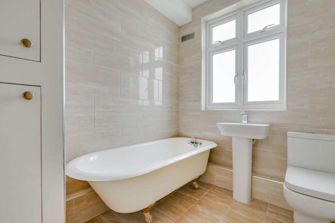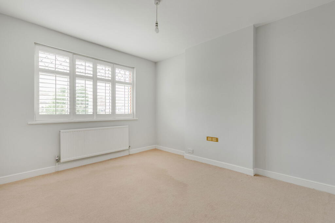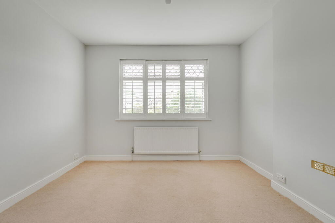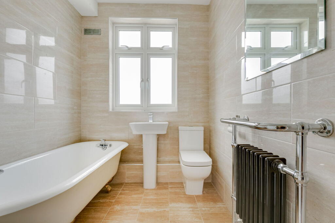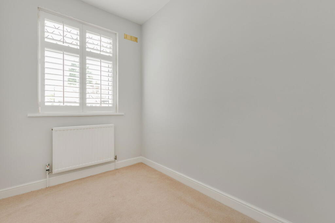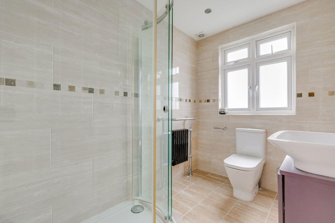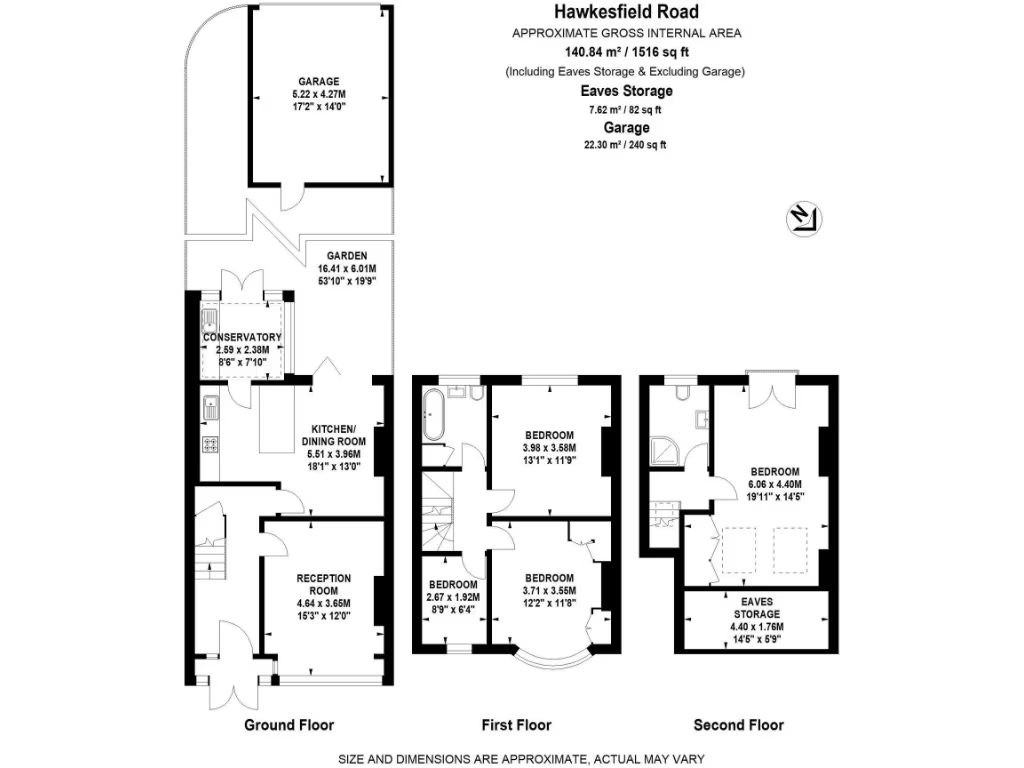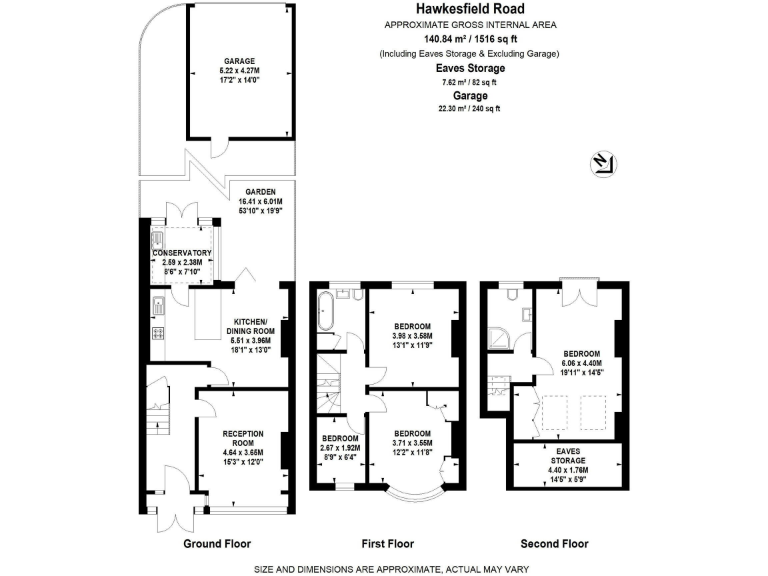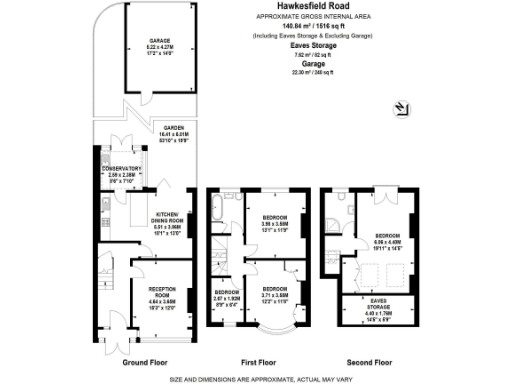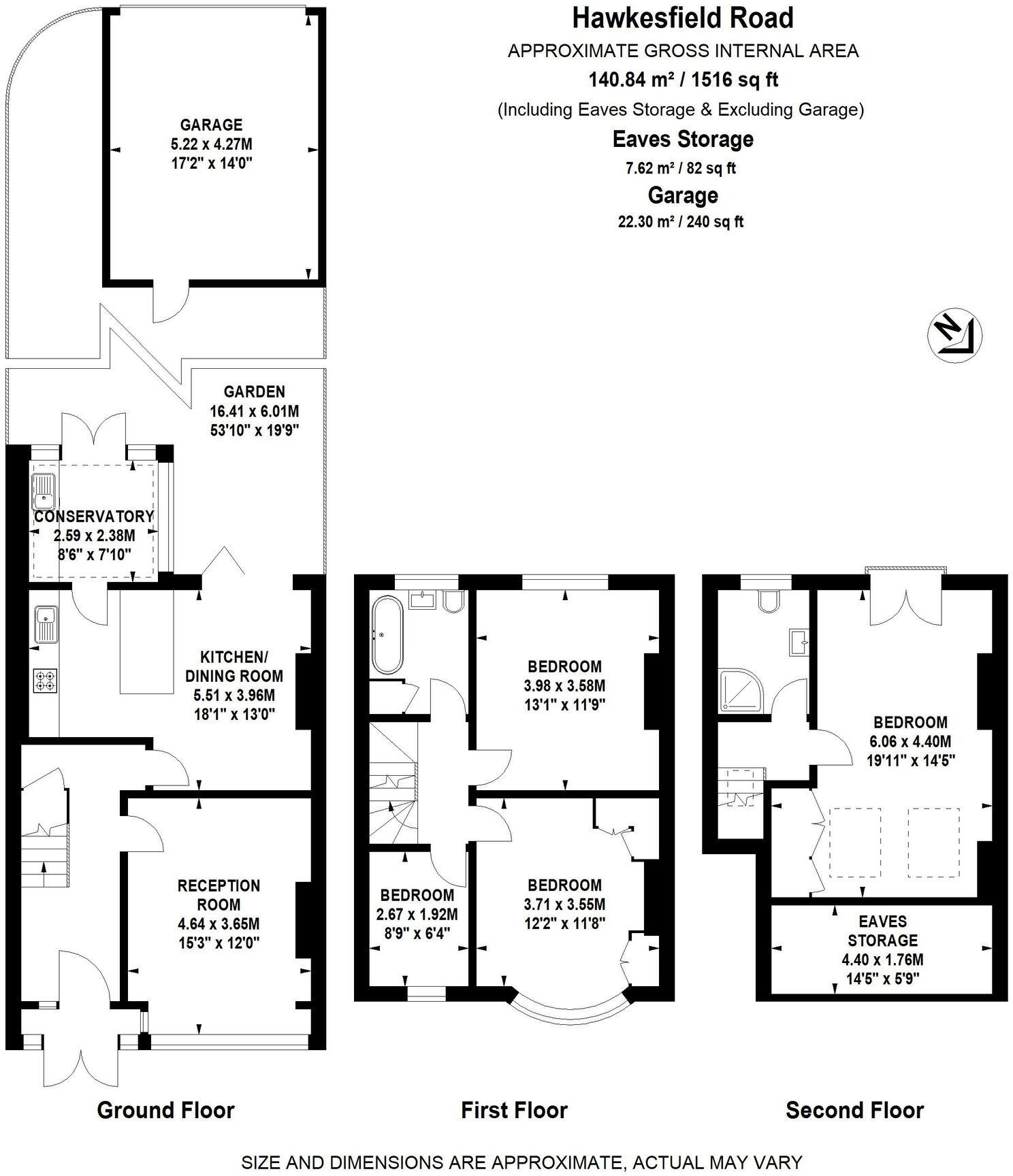Summary - Hawkesfield Road SE23 2TL
4 bed 2 bath Terraced
Large four-bedroom terrace with garage, SW garden and excellent school links.
Approximately 1,516 sq ft across three stories and loft extension
This spacious four-bedroom Edwardian terrace combines period character with a modern, family-focused layout across three floors. The loft has been extended to provide a large master bedroom with a Juliette balcony and an en-suite bathroom, while the ground floor offers an open-plan lounge/diner, bay-fronted reception room and a conservatory currently used as a practical utility space.
At about 1,516 sq ft, the house suits growing families who need space and easy access to good schools: Kilmorie and Rathfern primaries are nearby and Forest Hill station and town centre are within walking distance. The south-west facing garden is low-maintenance with decking, artificial lawn and a paved path to a substantial rear garage accessed from a gated service road — the garage offers obvious potential for conversion to an office or studio (subject to consents).
Practical benefits include off-street parking and chain-free sale, making for a straightforward move. The home sits on a large plot and retains many period features such as bay windows and fireplaces alongside modern fittings in the kitchen and bathrooms.
Matters to check: the listing contains mixed tenure information, so buyers should confirm the legal title and tenure. Local indicators are average for crime and area deprivation. There is no reported flood risk. Overall this property will appeal to families seeking generous living space, proximity to schools and commuting links, with scope to add value by repurposing the garage or further modernising finishes.
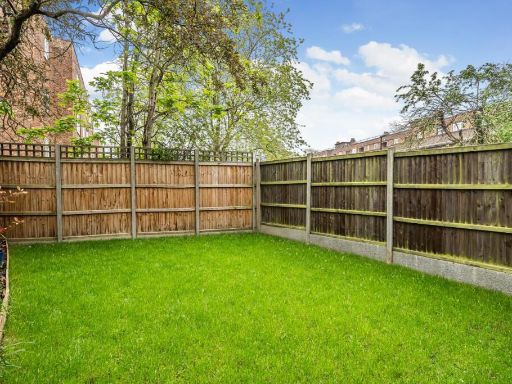 4 bedroom terraced house for sale in Roundhay Close, Forest Hill, London, SE23 — £600,000 • 4 bed • 1 bath • 1427 ft²
4 bedroom terraced house for sale in Roundhay Close, Forest Hill, London, SE23 — £600,000 • 4 bed • 1 bath • 1427 ft²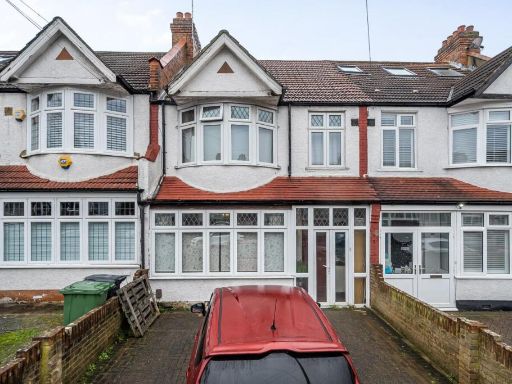 3 bedroom terraced house for sale in Cranston Road, Forest Hill, London, SE23 — £750,000 • 3 bed • 1 bath • 1482 ft²
3 bedroom terraced house for sale in Cranston Road, Forest Hill, London, SE23 — £750,000 • 3 bed • 1 bath • 1482 ft²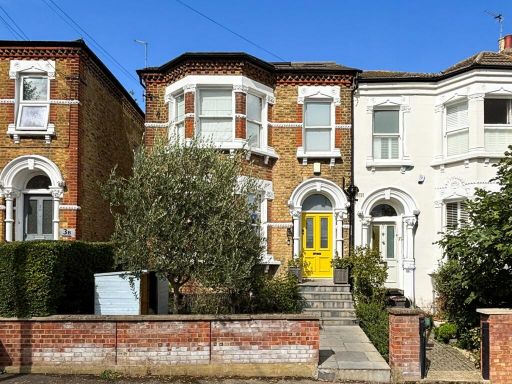 5 bedroom semi-detached house for sale in Aylward Road, Forest Hill, London, SE23 — £1,150,000 • 5 bed • 2 bath • 2044 ft²
5 bedroom semi-detached house for sale in Aylward Road, Forest Hill, London, SE23 — £1,150,000 • 5 bed • 2 bath • 2044 ft²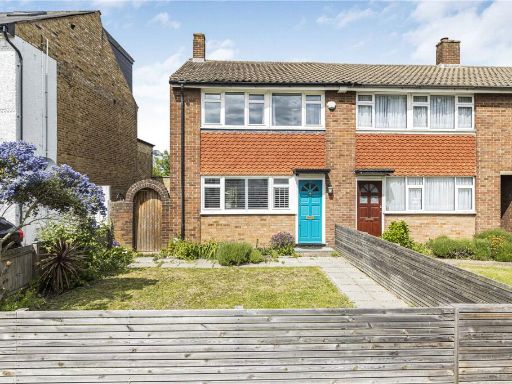 3 bedroom end of terrace house for sale in Houston Road, London, SE23 — £625,000 • 3 bed • 1 bath • 1141 ft²
3 bedroom end of terrace house for sale in Houston Road, London, SE23 — £625,000 • 3 bed • 1 bath • 1141 ft²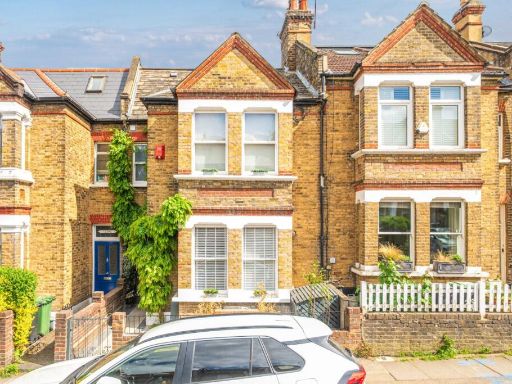 4 bedroom terraced house for sale in Devonshire Road, London, SE23 — £1,000,000 • 4 bed • 1 bath • 1728 ft²
4 bedroom terraced house for sale in Devonshire Road, London, SE23 — £1,000,000 • 4 bed • 1 bath • 1728 ft²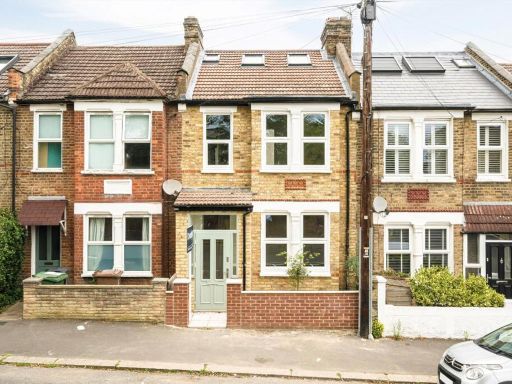 4 bedroom house for sale in Shipman Road, Forest Hill, SE23 — £900,000 • 4 bed • 2 bath • 1227 ft²
4 bedroom house for sale in Shipman Road, Forest Hill, SE23 — £900,000 • 4 bed • 2 bath • 1227 ft²