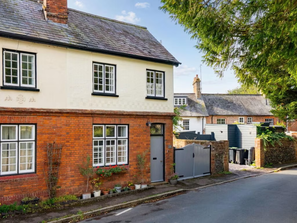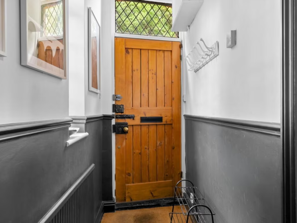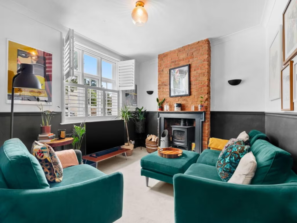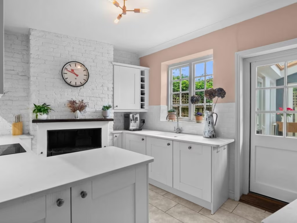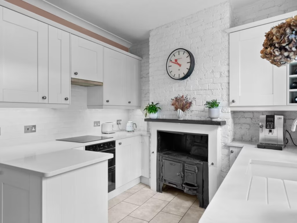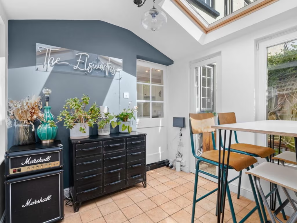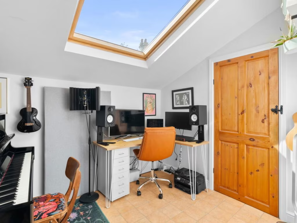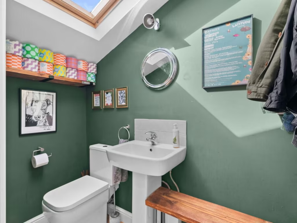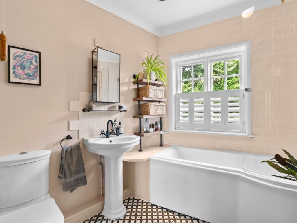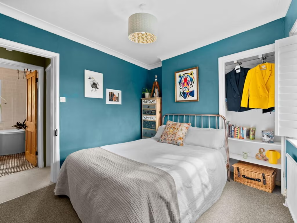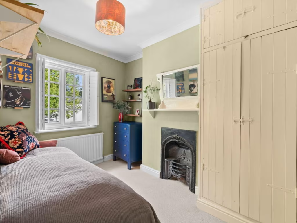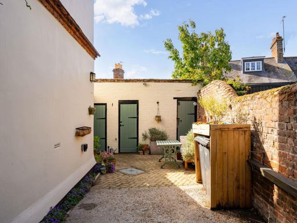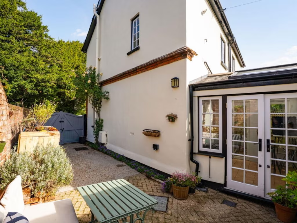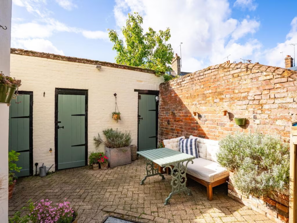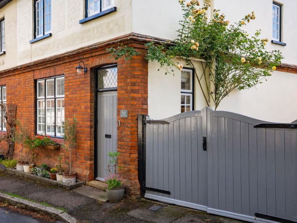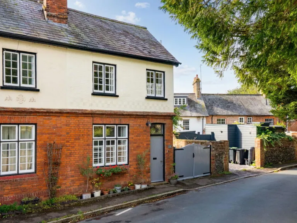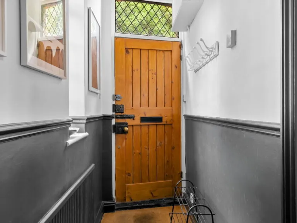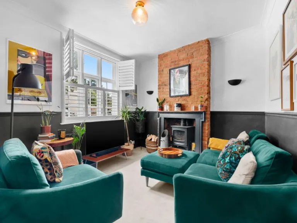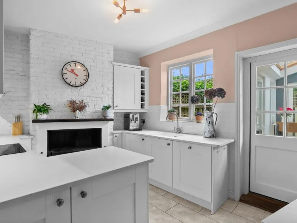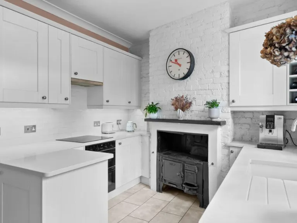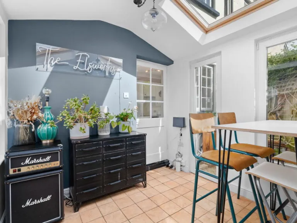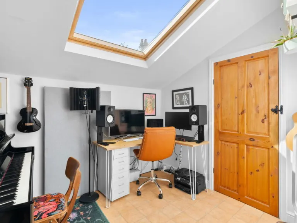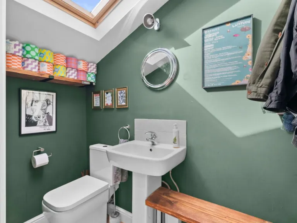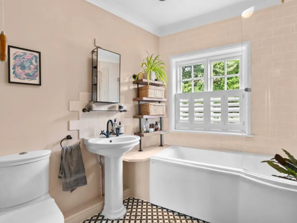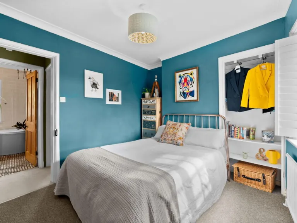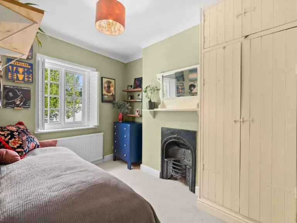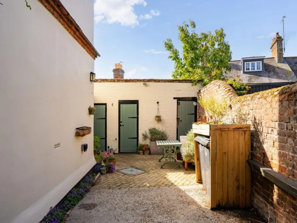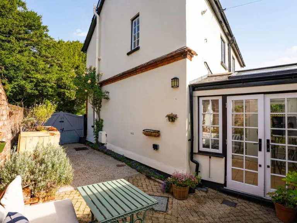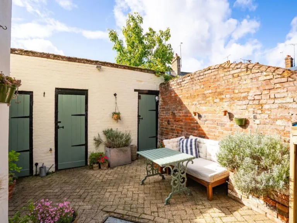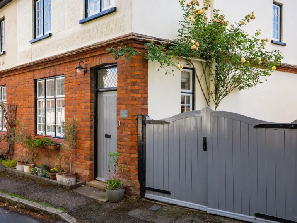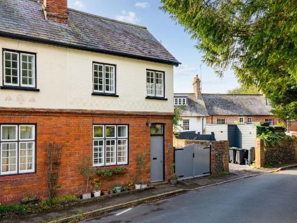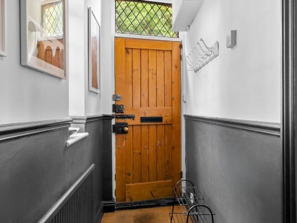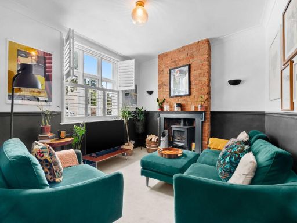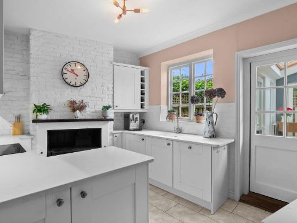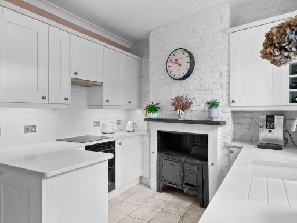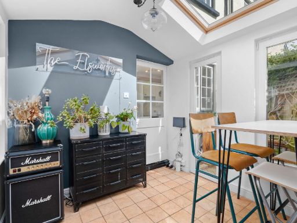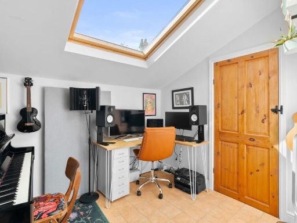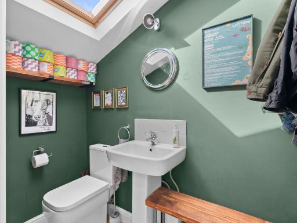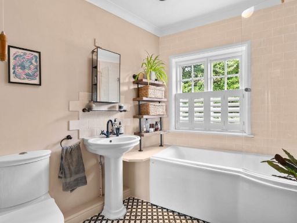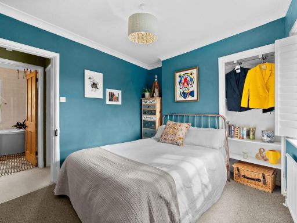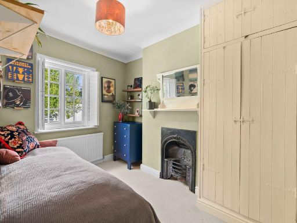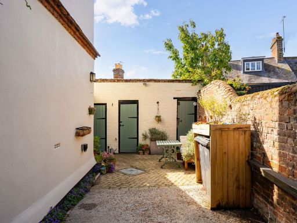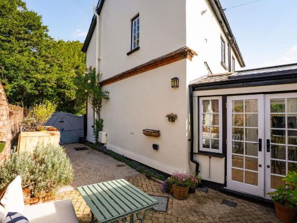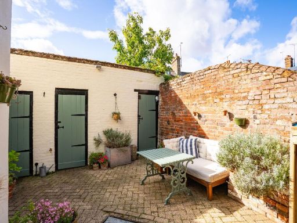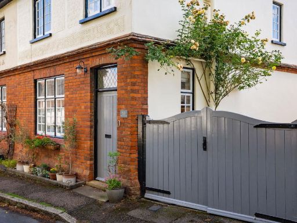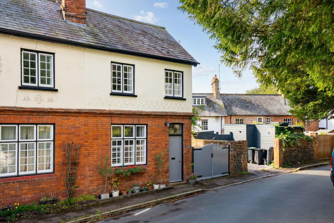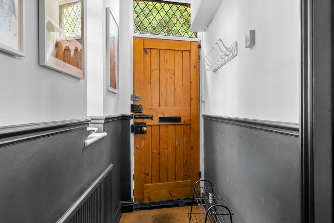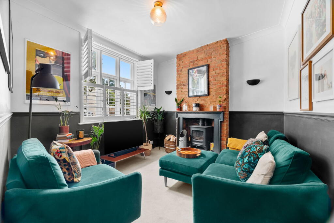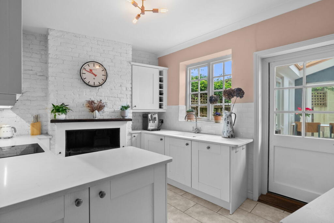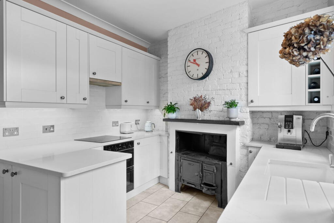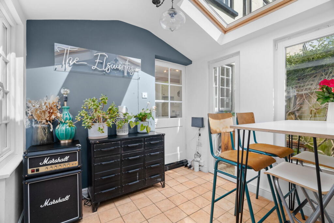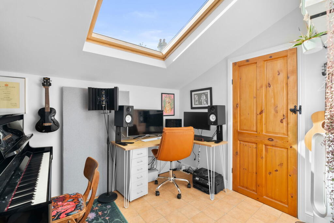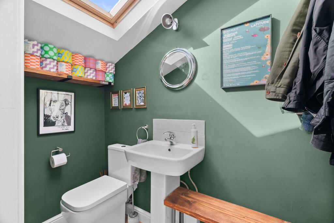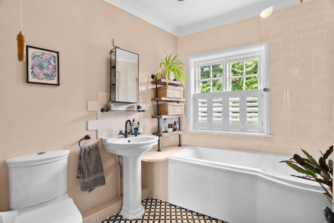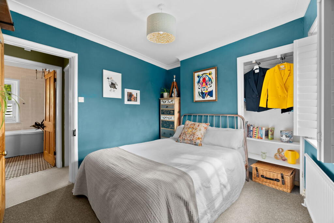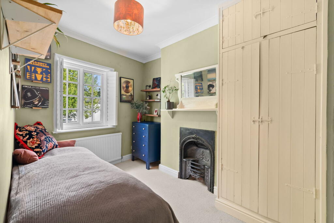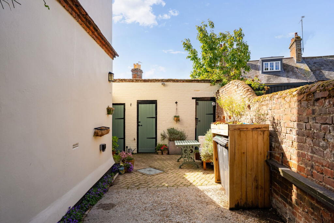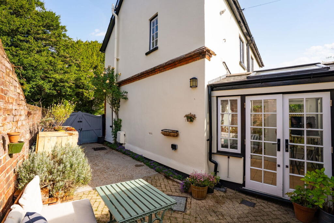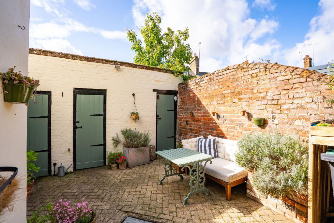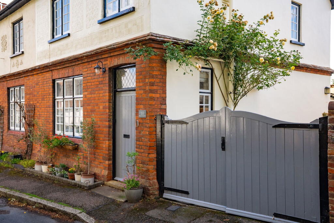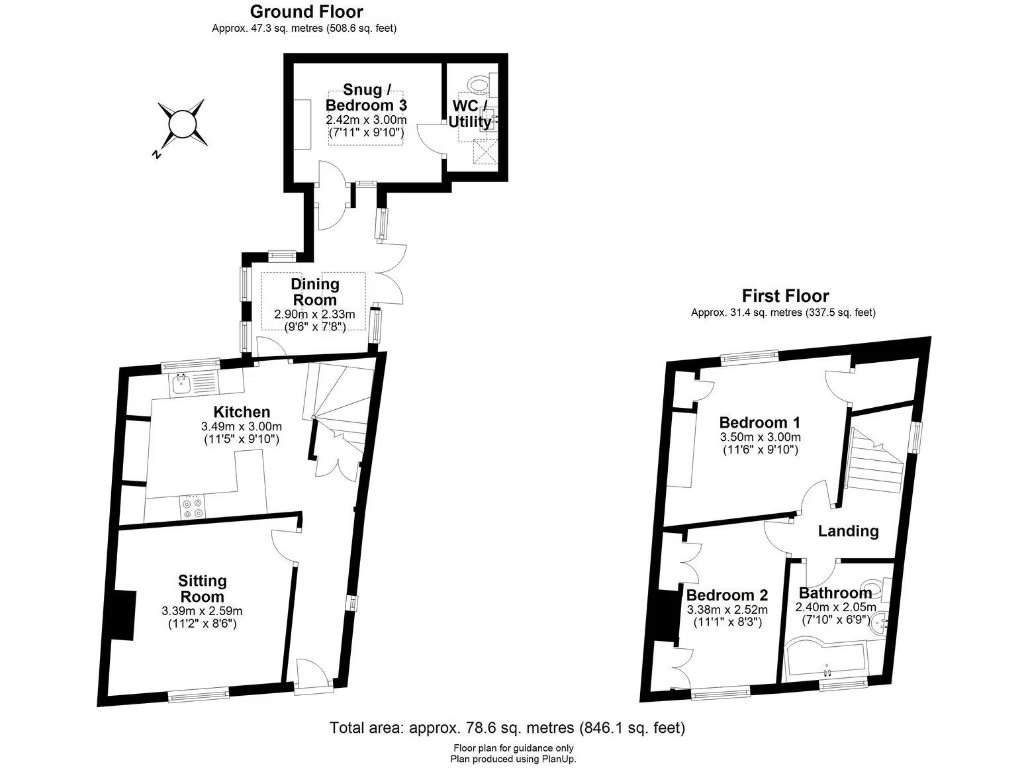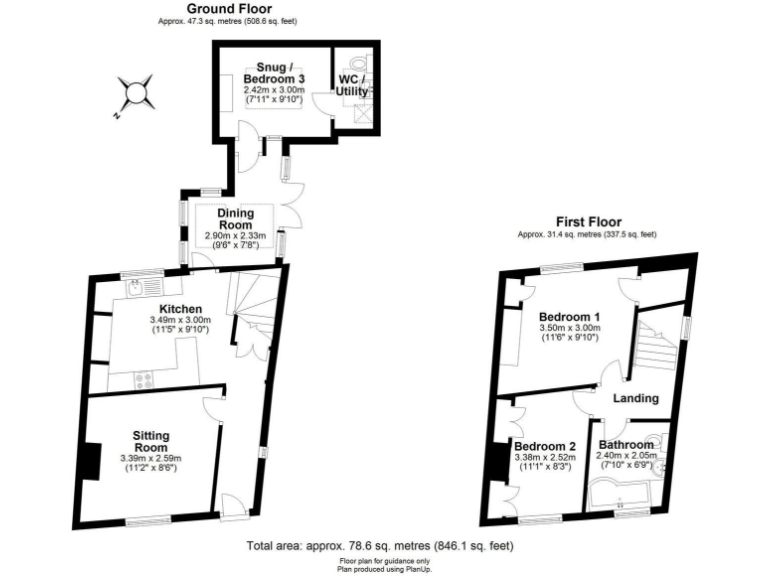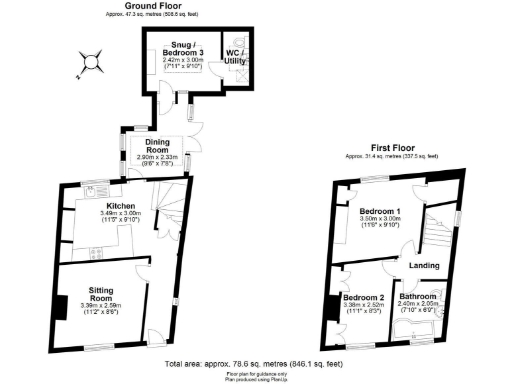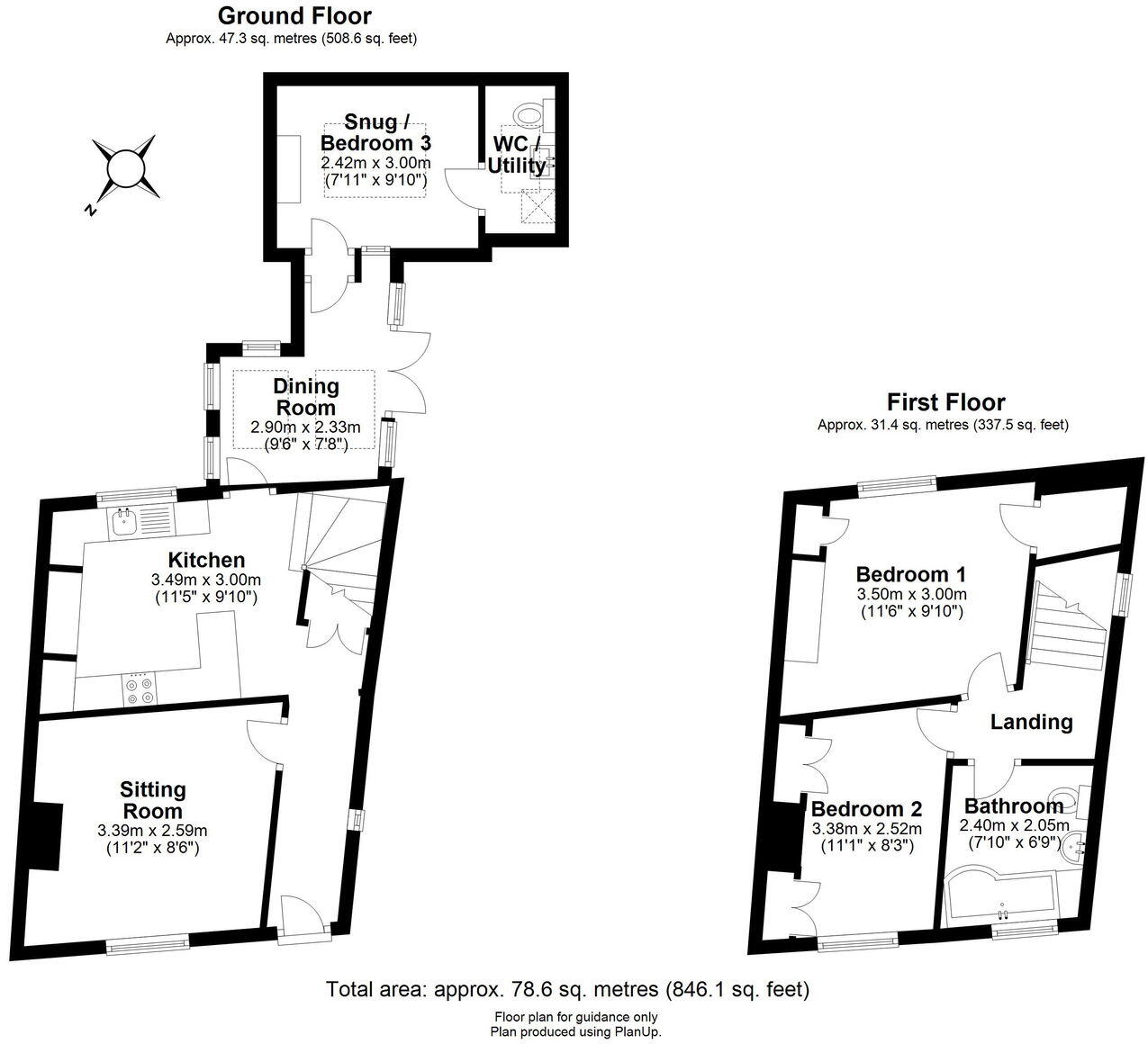Summary - 10 CHURCH STREET NEWPORT SAFFRON WALDEN CB11 3RA
3 bed 1 bath Semi-Detached
Stylish village cottage with character, parking and courtyard — ideal for a small family..
- Period Victorian cottage with character features throughout
- Flexible 2/3-bedroom layout with dedicated study/bedroom 3
- Modern fitted kitchen, integrated appliances and water softener
- Updated family bathroom; selective underfloor heating on ground floor
- Private gated courtyard with secure off-street parking and workshop
- Freehold, mains gas boiler, double glazing (post-2002)
- EPC rated E; solid brick walls assumed uninsulated
- Small plot and average-sized rooms for a village cottage
A charming Victorian cottage tucked in the heart of Newport, offering flexible living across 846 sq ft. Period details — exposed chimneys, original cast-iron stove and sash-style windows — combine with modern touches such as a fitted kitchen, upgraded bathroom and selective underfloor heating to create a comfortable, characterful home.
The layout is adaptable as a two-bedroom house with a dedicated study or as a three-bedroom cottage for a small family. Ground-floor living flows from a front sitting room with multi-fuel stove through to a glazed dining area with vaulted ceiling and Velux windows, which opens to a private gated courtyard with secure off-street parking and powered workshop/storage.
Practical positives include freehold tenure, mains gas central heating, double glazing installed since 2002 and good local amenities within a short walk — including the mainline station and well-regarded primary and secondary schools. Broadband and mobile signal are average; the location sits in a very affluent, low-crime area popular with countryside professionals.
Notable limitations: the plot is small with a modest courtyard rather than a garden, accommodation is average-sized for a village cottage, and the solid brick walls are assumed uninsulated which contributes to an EPC rating of E. There is one family bathroom and a ground-floor W/C, so buyers seeking larger rooms or extensive gardens should note these constraints.
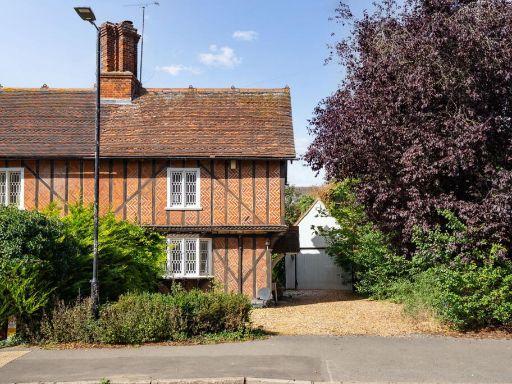 3 bedroom semi-detached house for sale in High Street, Newport, CB11 — £525,000 • 3 bed • 2 bath • 1162 ft²
3 bedroom semi-detached house for sale in High Street, Newport, CB11 — £525,000 • 3 bed • 2 bath • 1162 ft²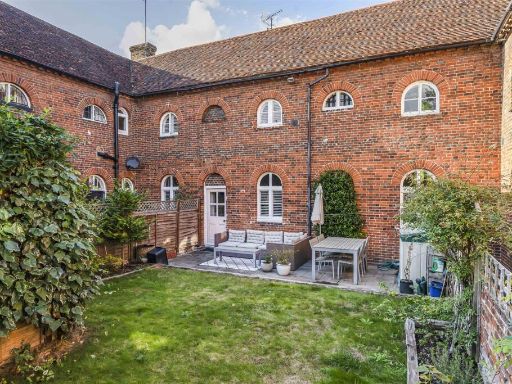 3 bedroom cottage for sale in The Links, Newport, Saffron Walden, CB11 — £470,000 • 3 bed • 1 bath • 844 ft²
3 bedroom cottage for sale in The Links, Newport, Saffron Walden, CB11 — £470,000 • 3 bed • 1 bath • 844 ft²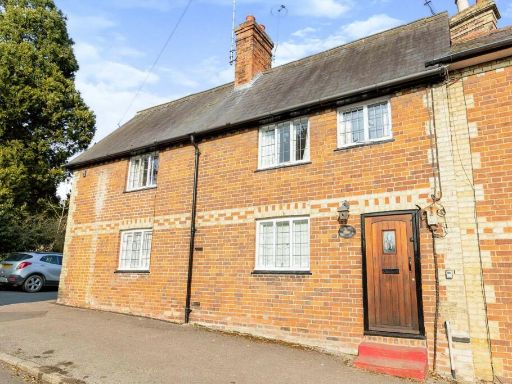 2 bedroom character property for sale in Church Street, Newport, Saffron Walden, CB11 — £345,000 • 2 bed • 1 bath • 523 ft²
2 bedroom character property for sale in Church Street, Newport, Saffron Walden, CB11 — £345,000 • 2 bed • 1 bath • 523 ft²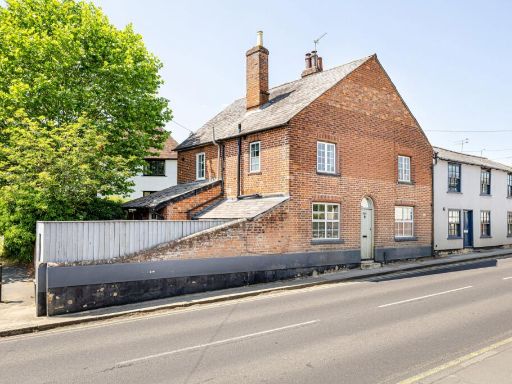 2 bedroom terraced house for sale in High Street, Newport, Saffron Walden, Essex, CB11 — £300,000 • 2 bed • 2 bath • 700 ft²
2 bedroom terraced house for sale in High Street, Newport, Saffron Walden, Essex, CB11 — £300,000 • 2 bed • 2 bath • 700 ft²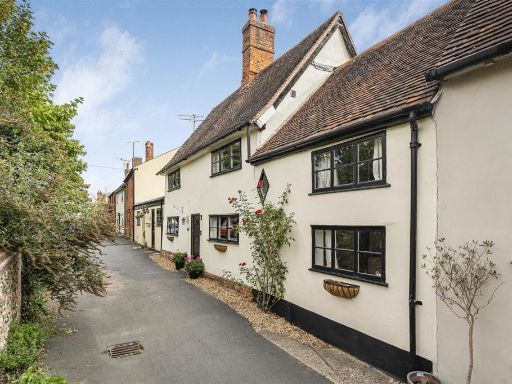 4 bedroom terraced house for sale in Elephant Green, Newport, Saffron Walden, CB11 — £515,000 • 4 bed • 1 bath • 1275 ft²
4 bedroom terraced house for sale in Elephant Green, Newport, Saffron Walden, CB11 — £515,000 • 4 bed • 1 bath • 1275 ft²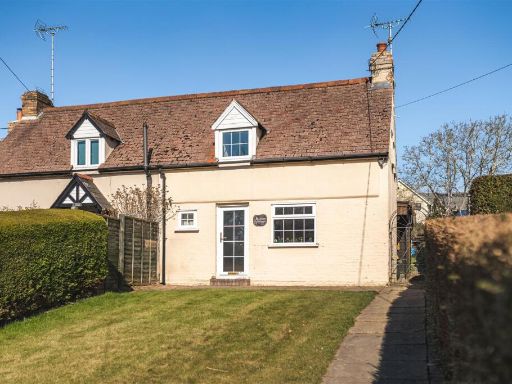 2 bedroom semi-detached house for sale in Bury Water Lane, Newport, Saffron Walden, CB11 — £325,000 • 2 bed • 1 bath • 1119 ft²
2 bedroom semi-detached house for sale in Bury Water Lane, Newport, Saffron Walden, CB11 — £325,000 • 2 bed • 1 bath • 1119 ft²