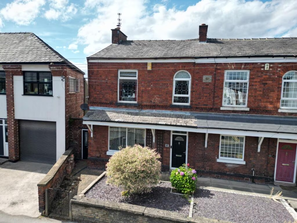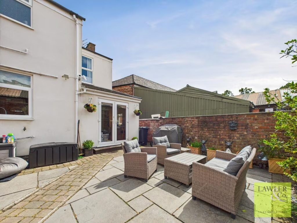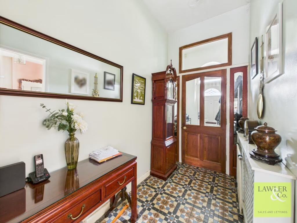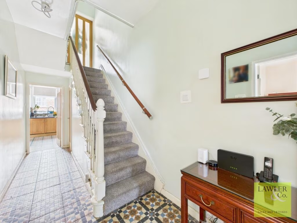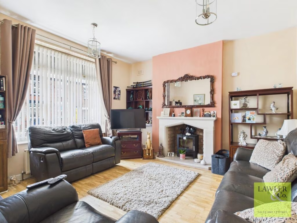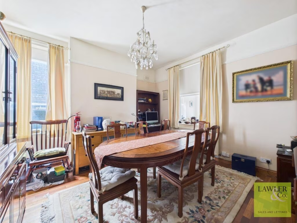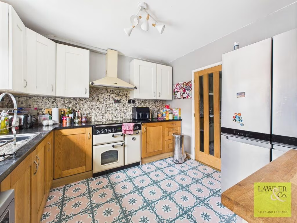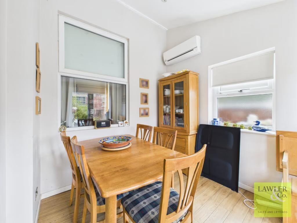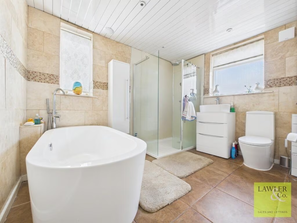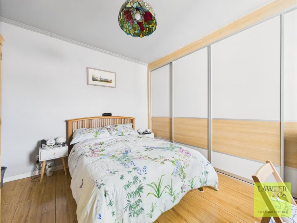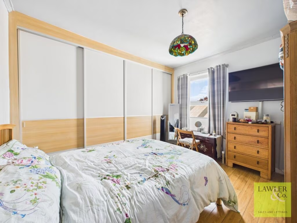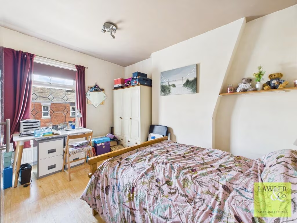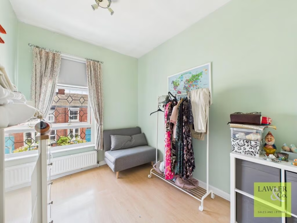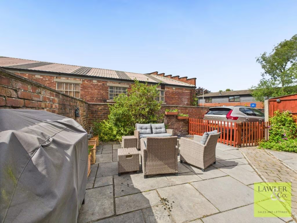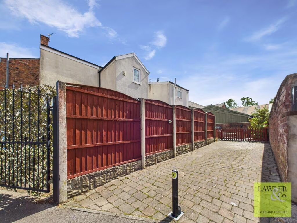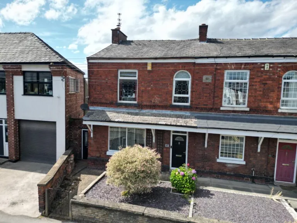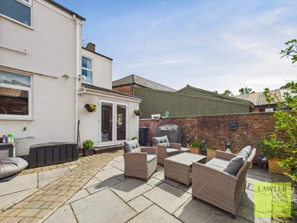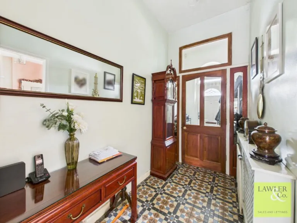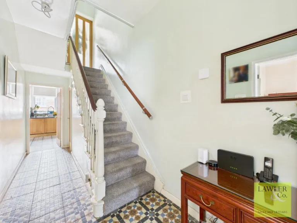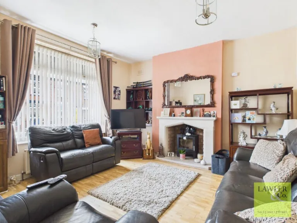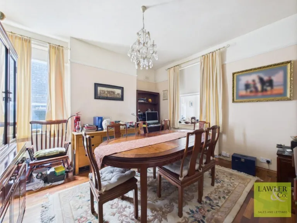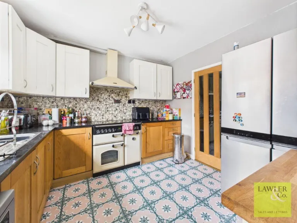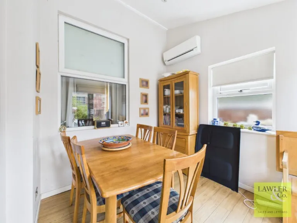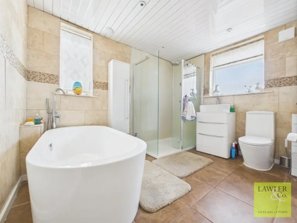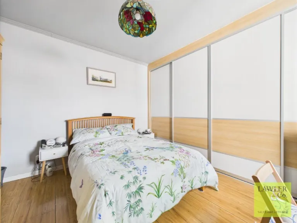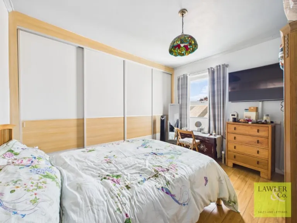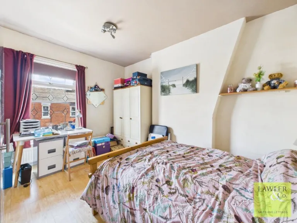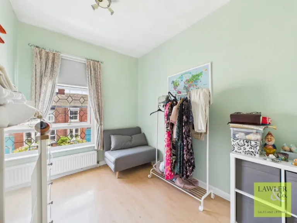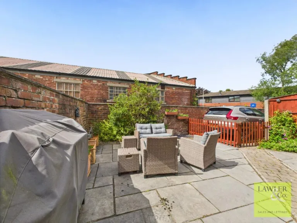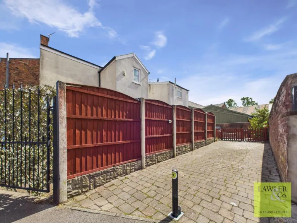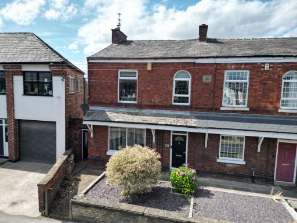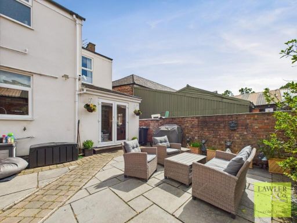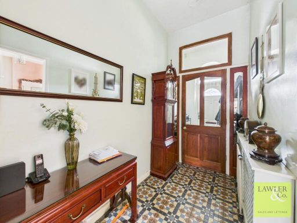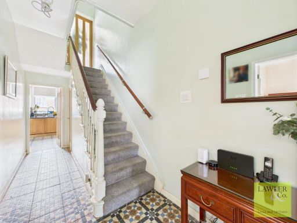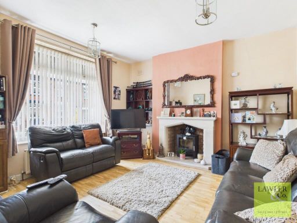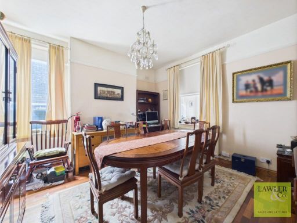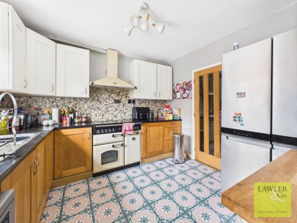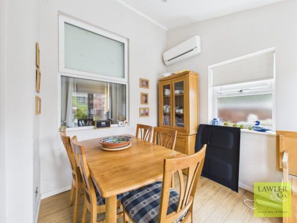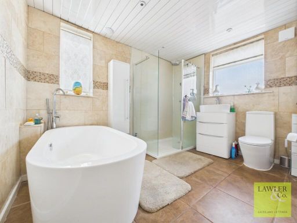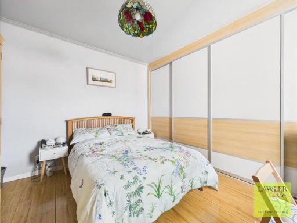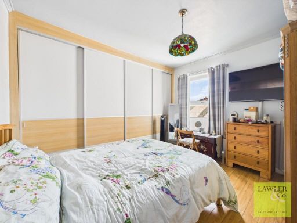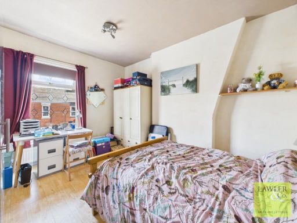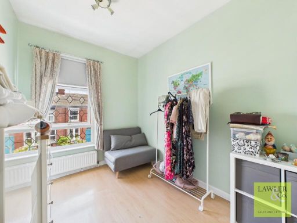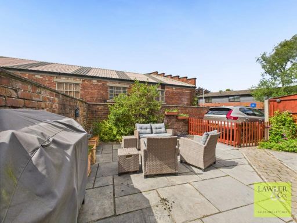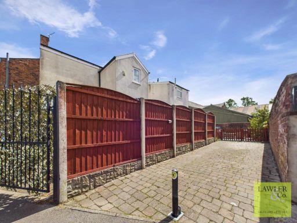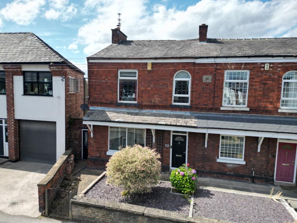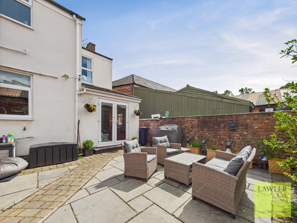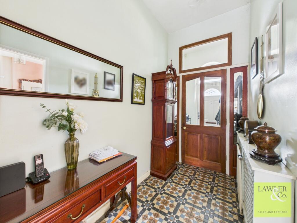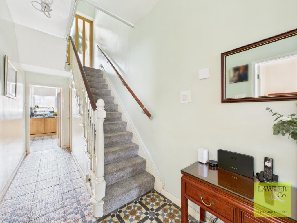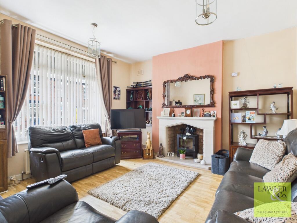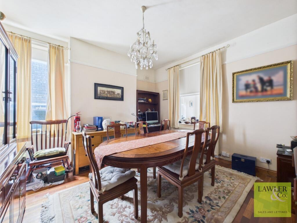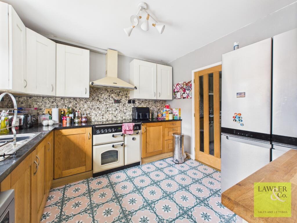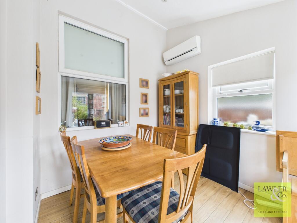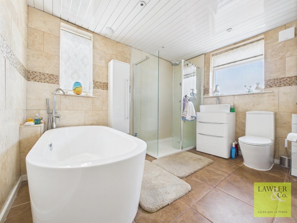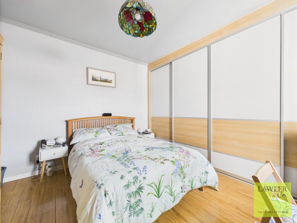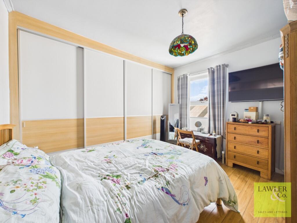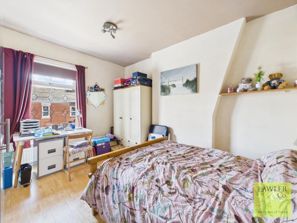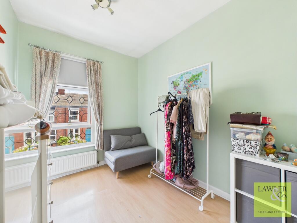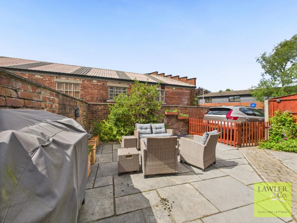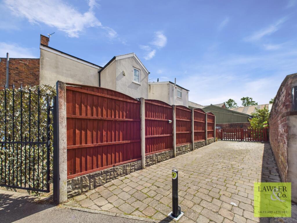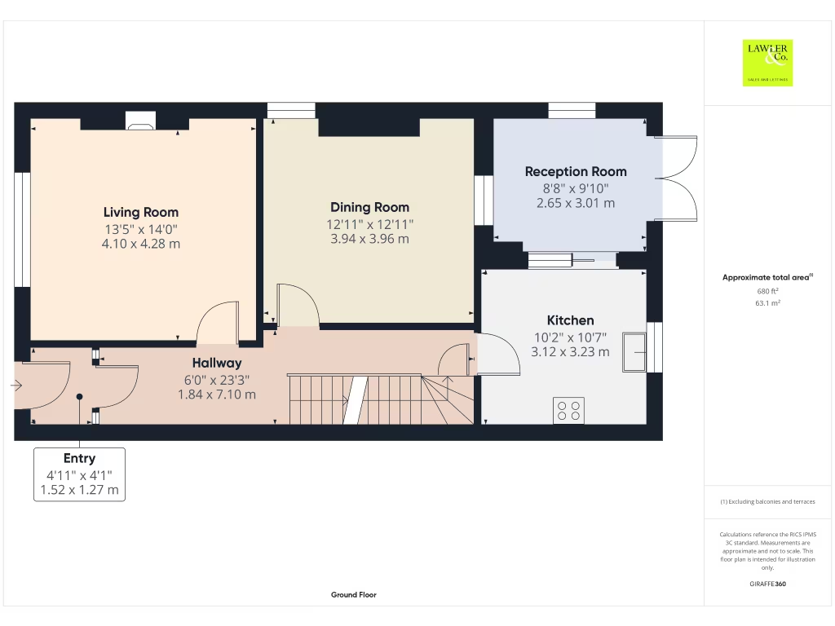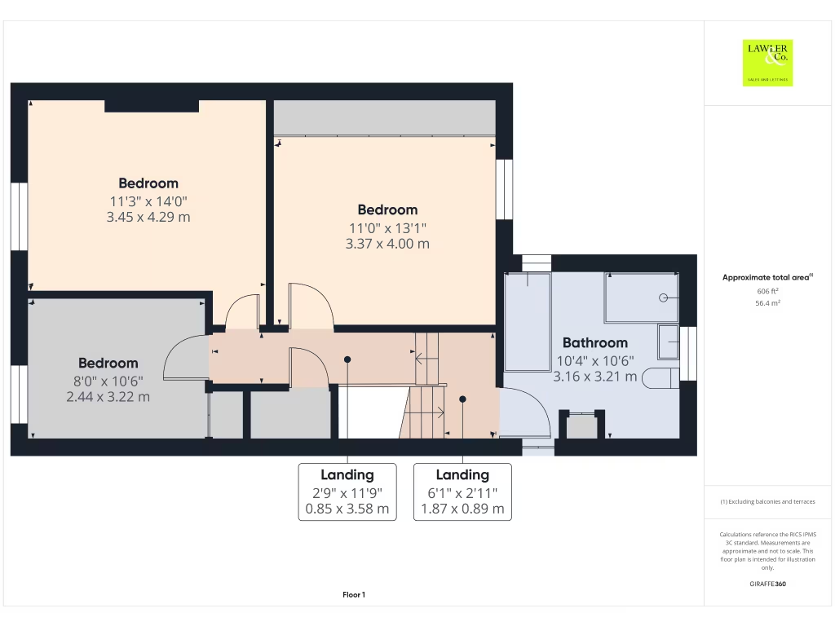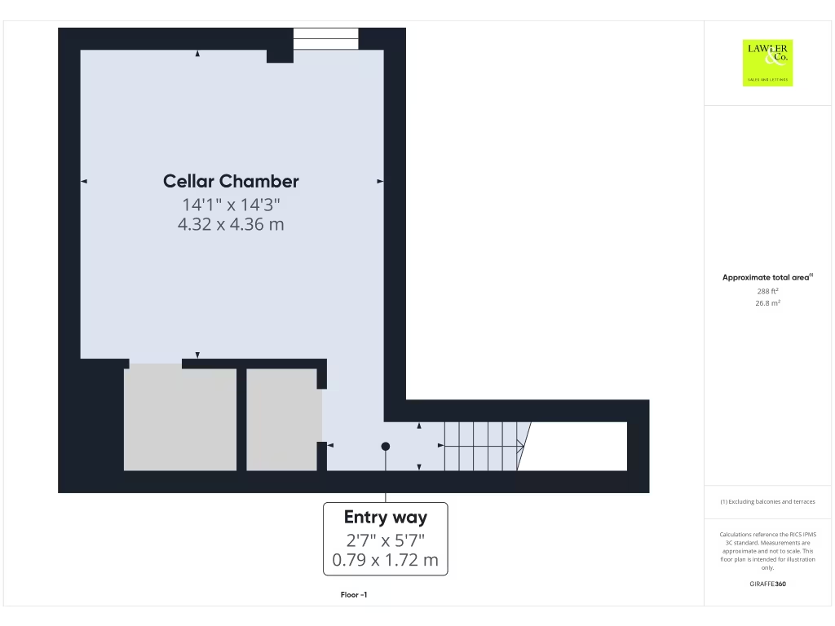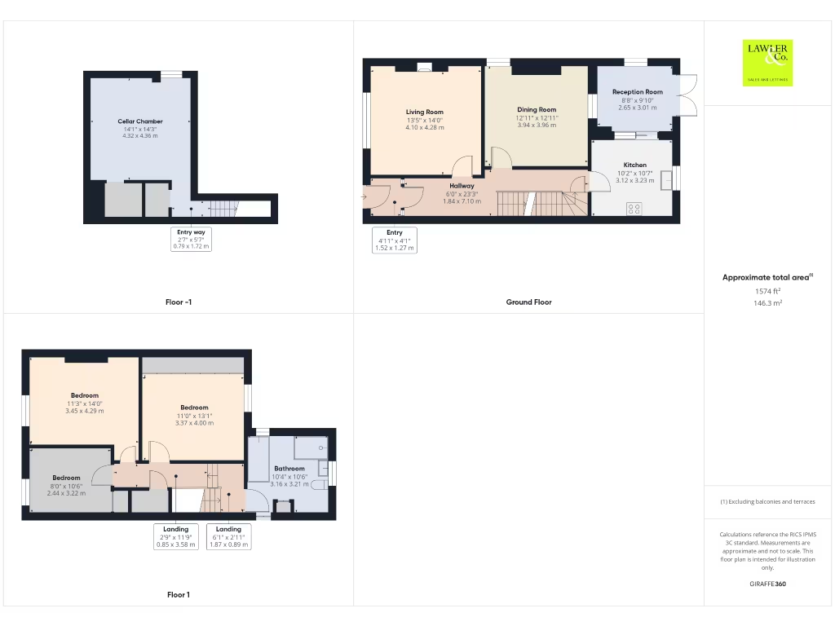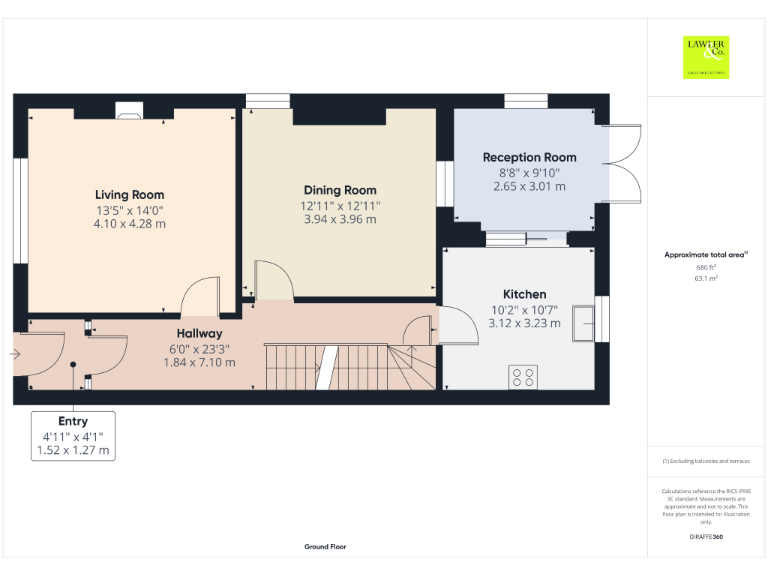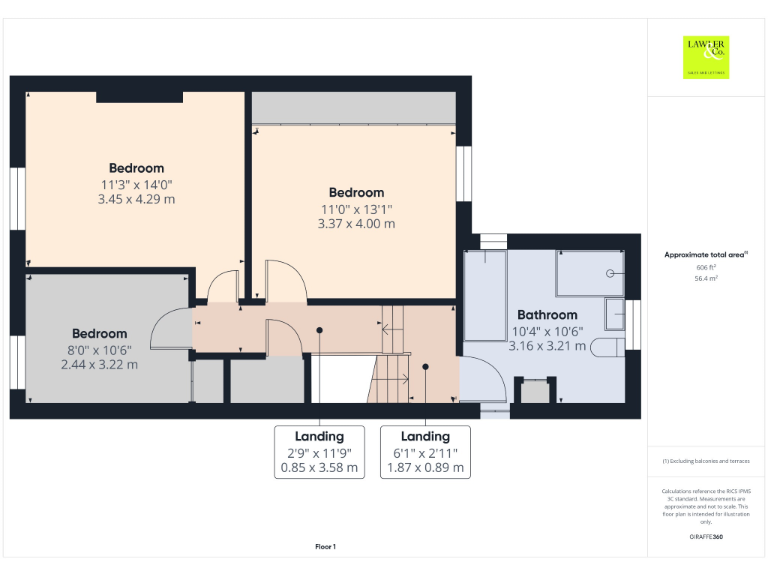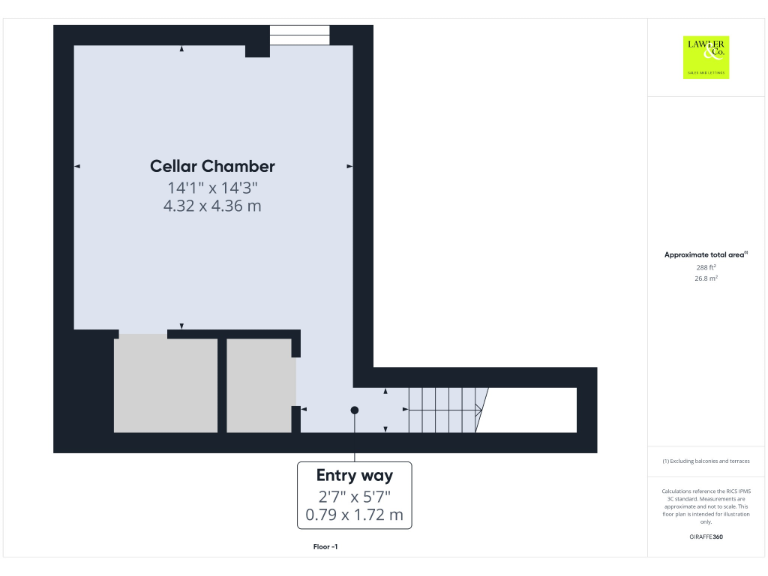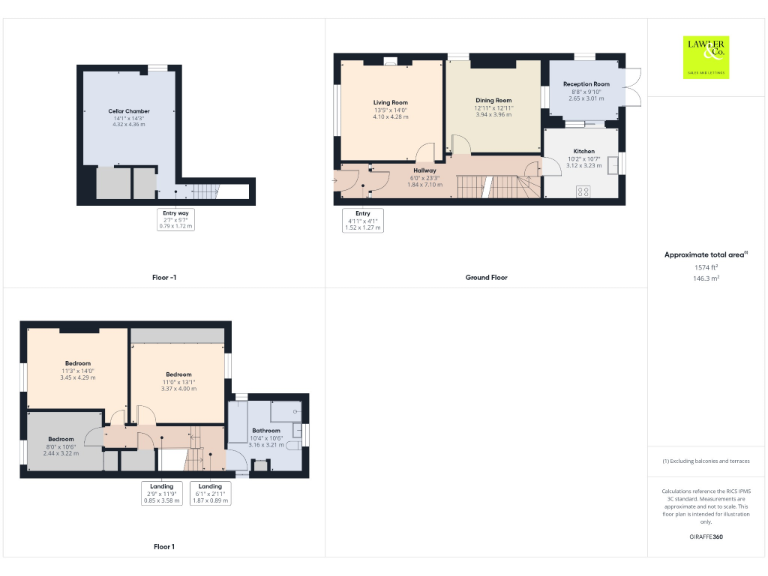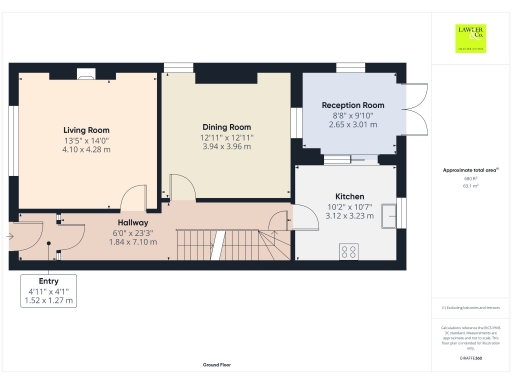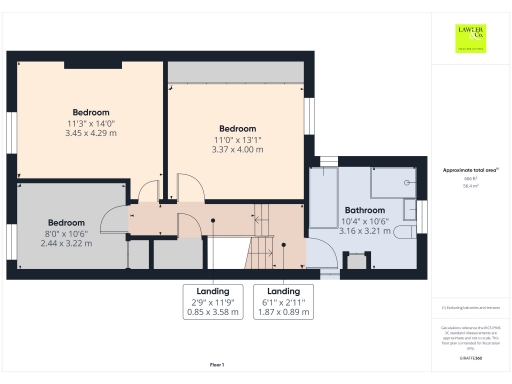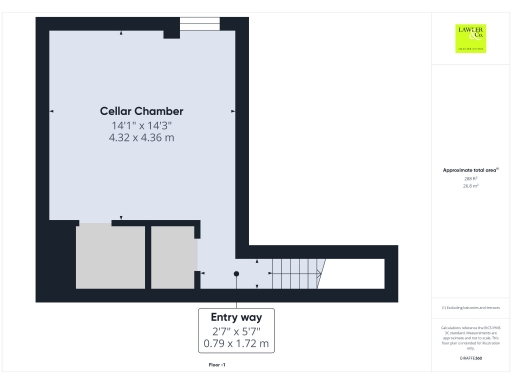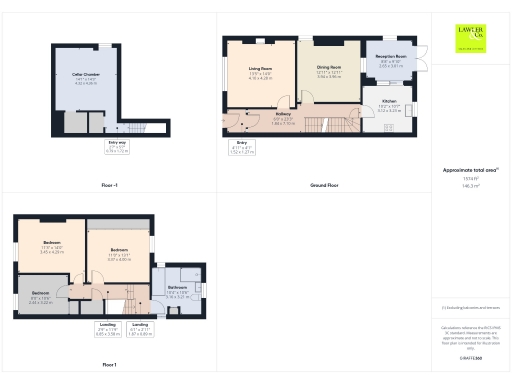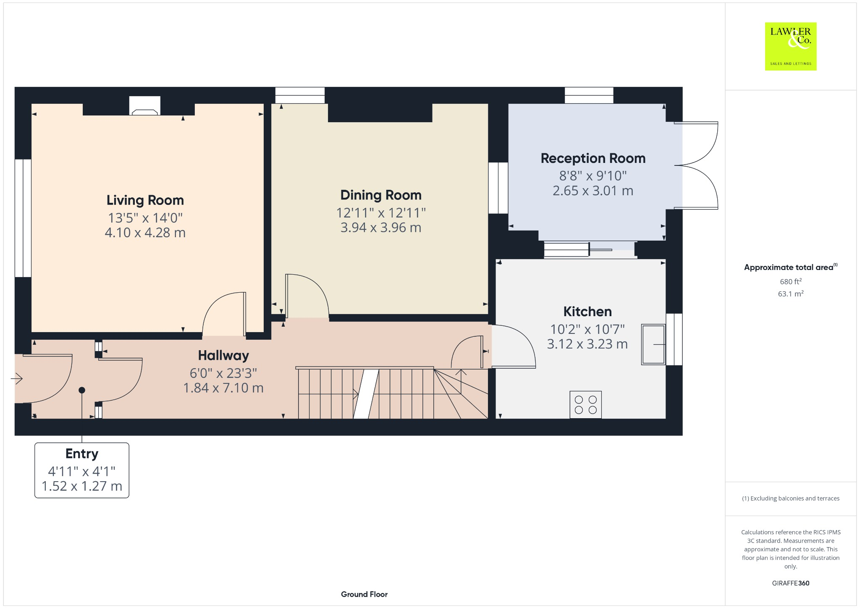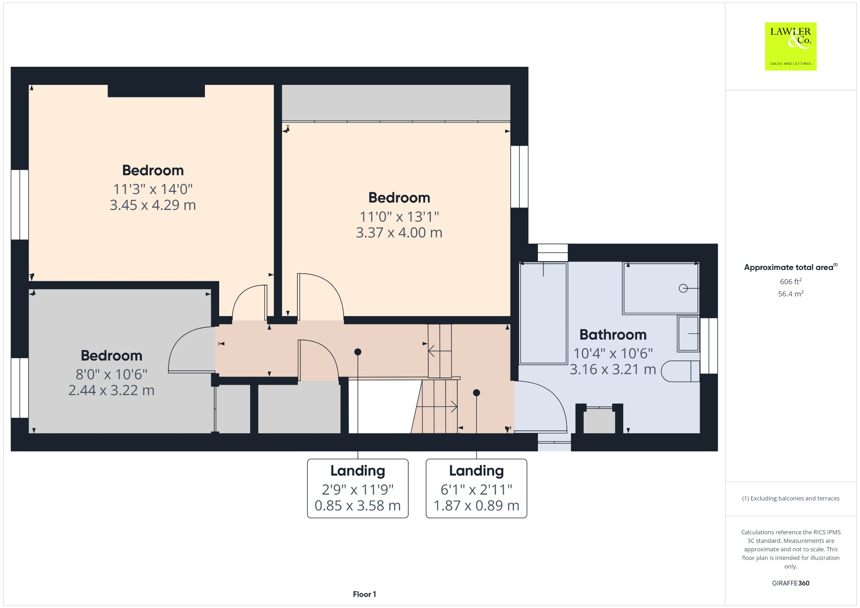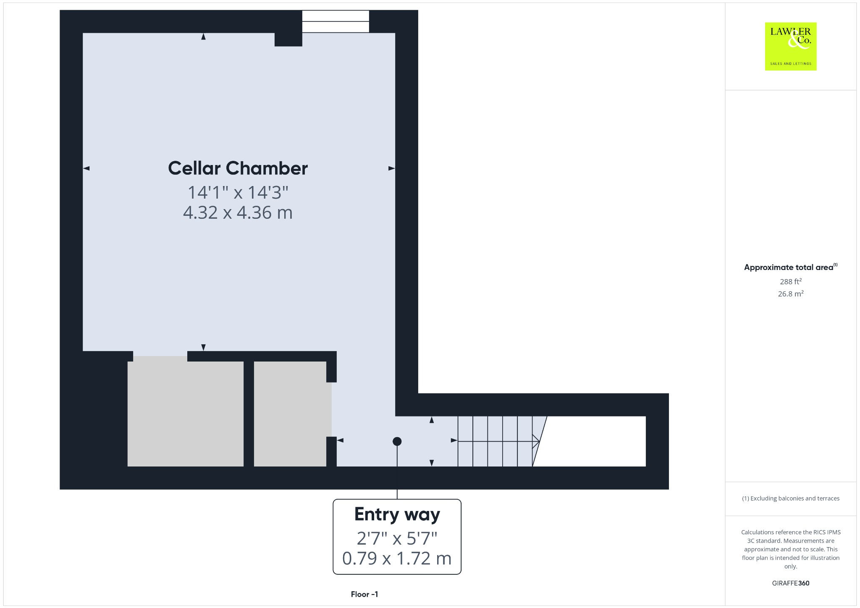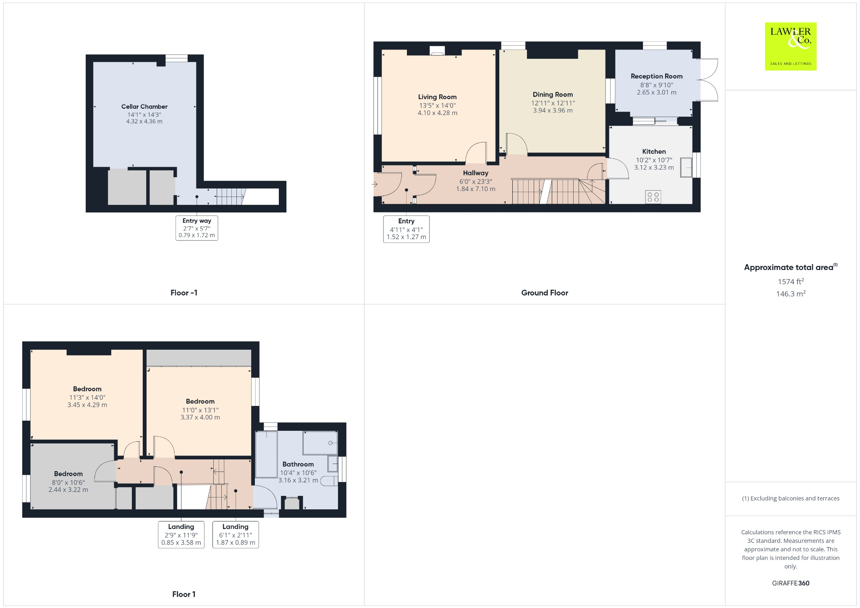Summary - MARKS & SPENCER SIMPLY FOOD, COMMERCIAL ROAD SK7 4BG
3 bed 1 bath End of Terrace
Large three-bed period home with three reception rooms, driveway and low-maintenance garden..
- Three generous reception rooms for flexible family living
- Spacious paved rear garden; low maintenance plus gated driveway
- Large four-piece family bathroom with walk-in shower and bath
- Double glazing fitted post-2002 and fitted air-conditioning to rear
- Solid brick period build (1900–1929); likely no wall insulation
- Single bathroom only; some period features may need upkeep
- Chain free sale; freehold tenure and Council Tax Band C
- Large overall size: approx. 1,574 sq ft, sizable plot
A large, characterful three-bedroom period end-of-terrace in Hazel Grove, offered chain free and ready for immediate occupation. The house has been modernised with stylish fittings throughout, including a modern kitchen, fitted air-conditioning to the rear sitting area and double glazing installed post-2002, while retaining period charm. Generous living space is a highlight: three substantial reception rooms create flexibility for families — lounge, dining room and a rear sitting area that opens to the garden.
Upstairs provides three substantial bedrooms and a large four-piece family bathroom with walk-in shower and freestanding bath. Externally there’s a paved, low-maintenance rear garden, gated access to an off-street driveway and a cottage-style front garden. The plot is notably large for the area and the property sits within easy walking distance of Torkington Park, local shops, schools and transport links including Hazel Grove station.
Practical points to note: the home is traditional solid-brick construction (circa 1900–1929) and walls may lack modern cavity insulation; the EPC is TBC. There is a single main bathroom and some external features (chimney, sash windows described historically) may require ongoing maintenance. Broadband speeds and council tax are affordable; this freehold house suits families seeking space and character in a well-connected neighbourhood.
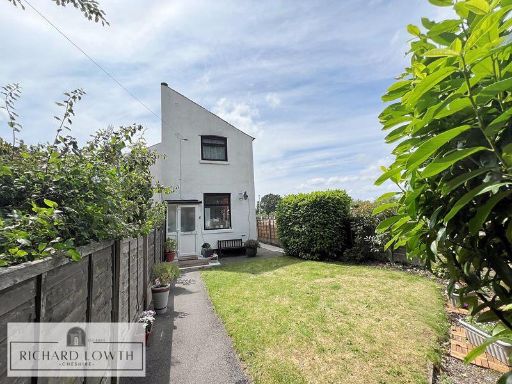 3 bedroom terraced house for sale in Neville Street, Hazel Grove, SK7 — £275,000 • 3 bed • 1 bath • 759 ft²
3 bedroom terraced house for sale in Neville Street, Hazel Grove, SK7 — £275,000 • 3 bed • 1 bath • 759 ft²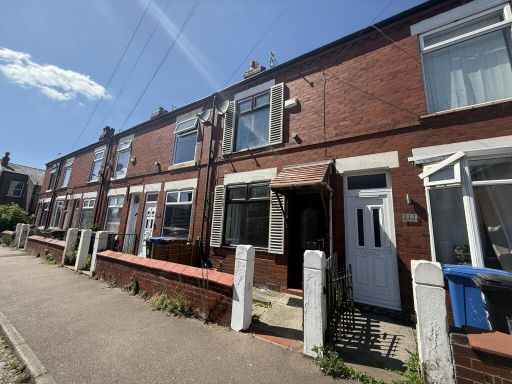 2 bedroom terraced house for sale in Gordon Avenue, Hazel Grove, SK7 — £185,000 • 2 bed • 1 bath • 740 ft²
2 bedroom terraced house for sale in Gordon Avenue, Hazel Grove, SK7 — £185,000 • 2 bed • 1 bath • 740 ft²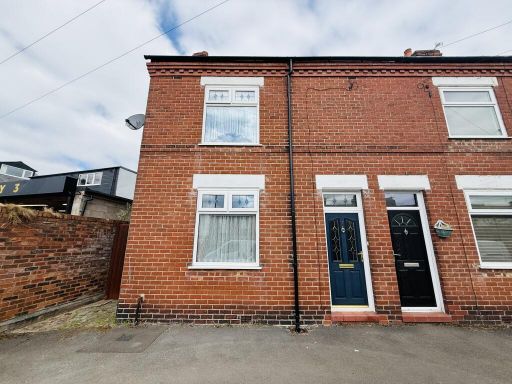 2 bedroom end of terrace house for sale in Vernon Street, Hazel Grove, SK7 — £200,000 • 2 bed • 1 bath • 760 ft²
2 bedroom end of terrace house for sale in Vernon Street, Hazel Grove, SK7 — £200,000 • 2 bed • 1 bath • 760 ft²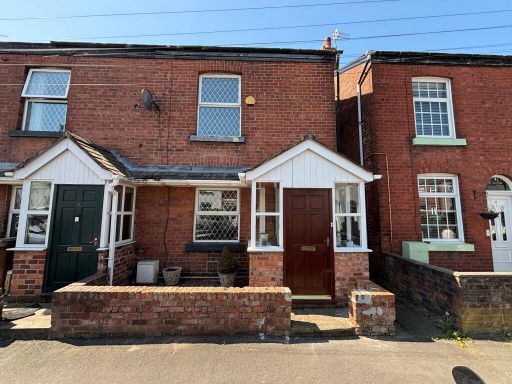 3 bedroom semi-detached house for sale in Grove Street, Hazel Grove, SK7 — £250,000 • 3 bed • 1 bath • 891 ft²
3 bedroom semi-detached house for sale in Grove Street, Hazel Grove, SK7 — £250,000 • 3 bed • 1 bath • 891 ft²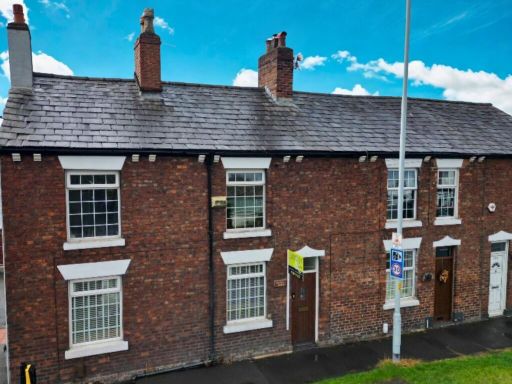 3 bedroom end of terrace house for sale in Chester Road, Hazel Grove, SK7 5NY, SK7 — £375,000 • 3 bed • 2 bath • 1019 ft²
3 bedroom end of terrace house for sale in Chester Road, Hazel Grove, SK7 5NY, SK7 — £375,000 • 3 bed • 2 bath • 1019 ft²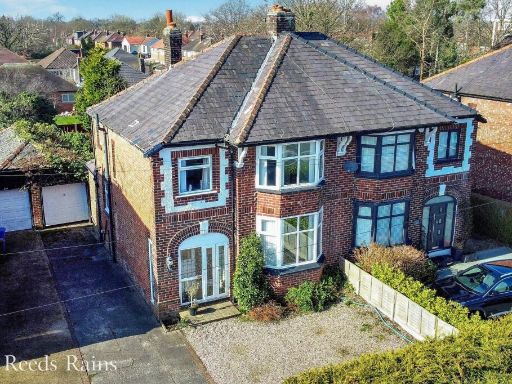 3 bedroom semi-detached house for sale in Macclesfield Road, Hazel Grove, Stockport, Cheshire, SK7 — £395,000 • 3 bed • 1 bath • 1614 ft²
3 bedroom semi-detached house for sale in Macclesfield Road, Hazel Grove, Stockport, Cheshire, SK7 — £395,000 • 3 bed • 1 bath • 1614 ft²