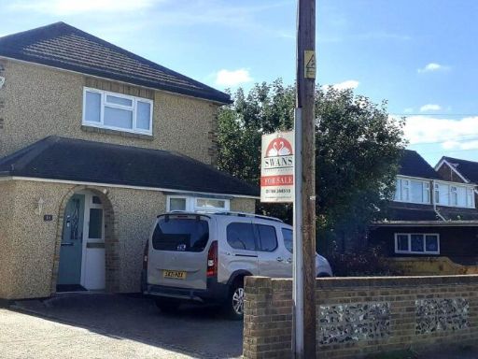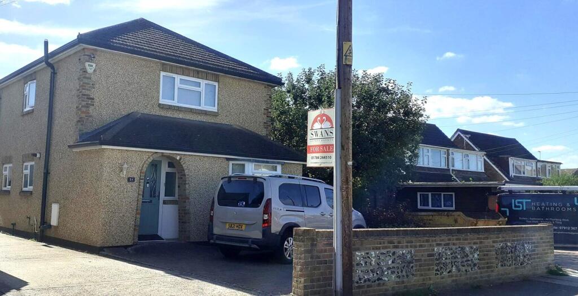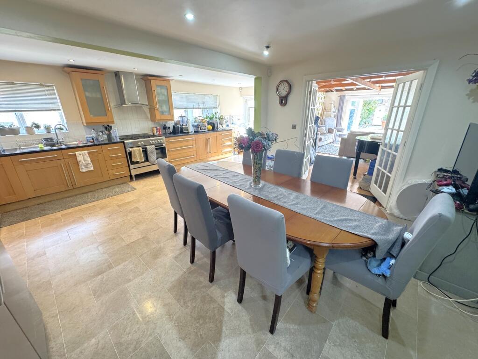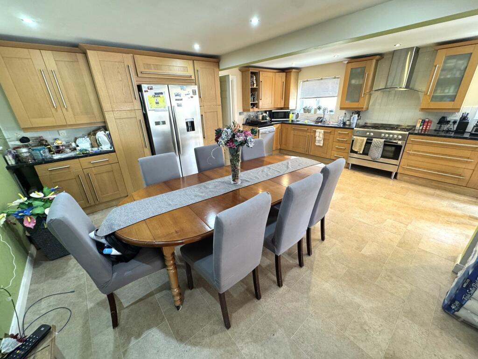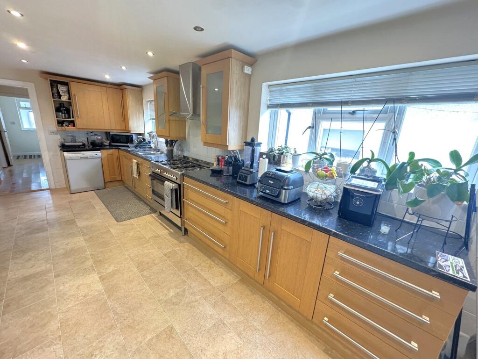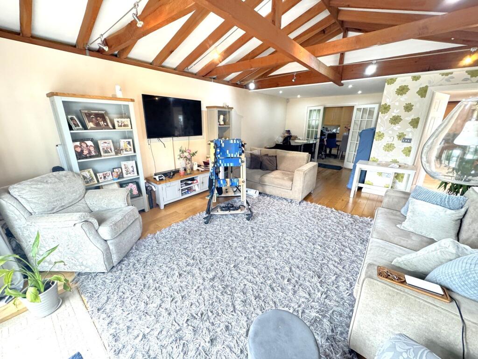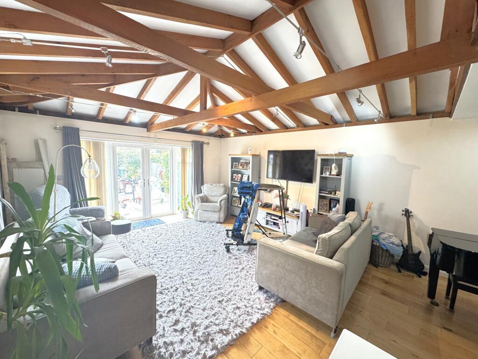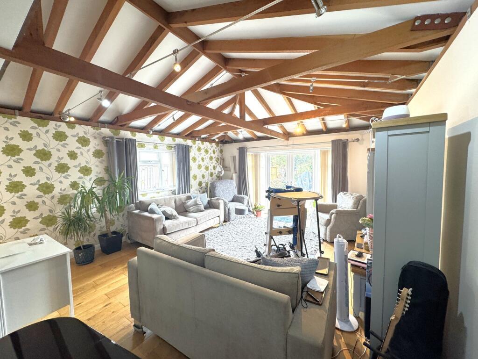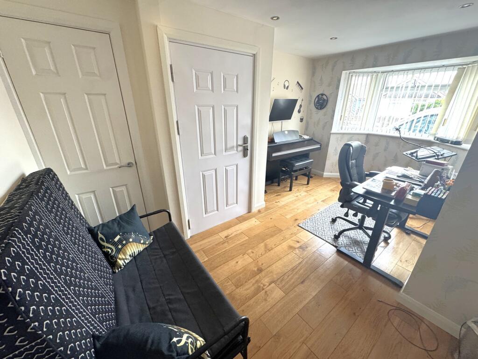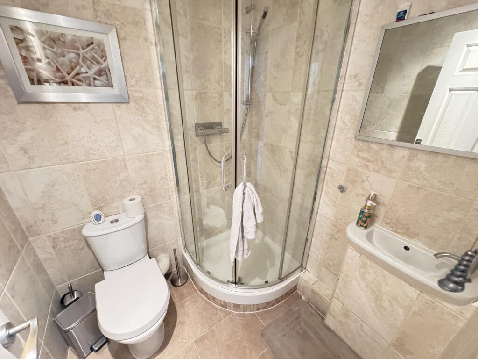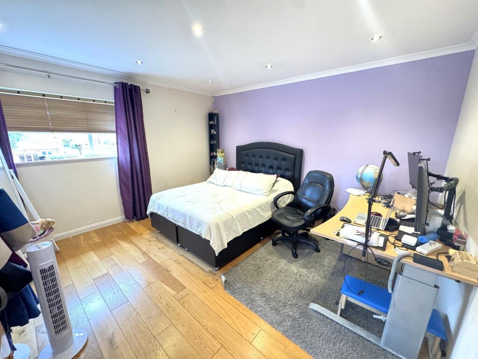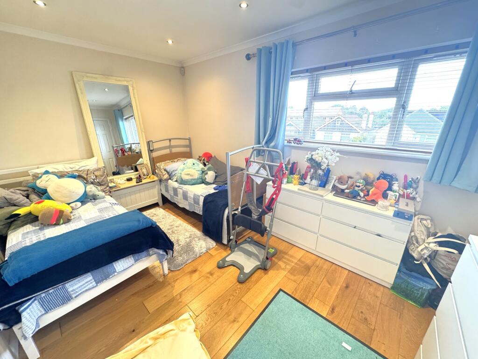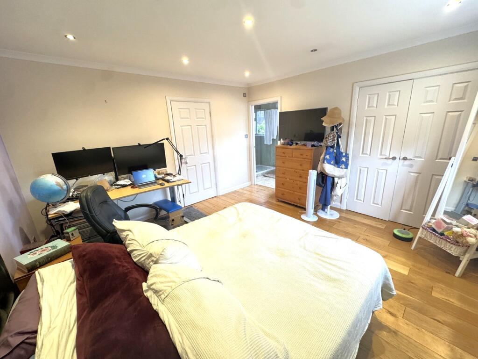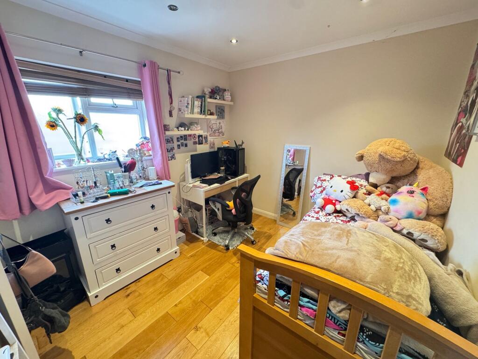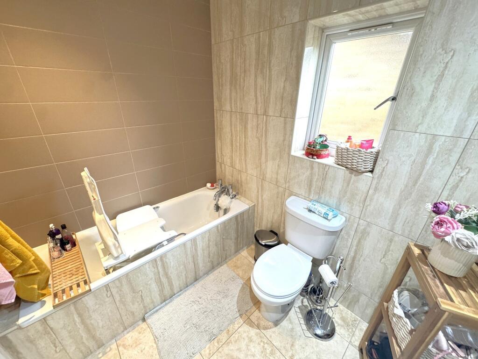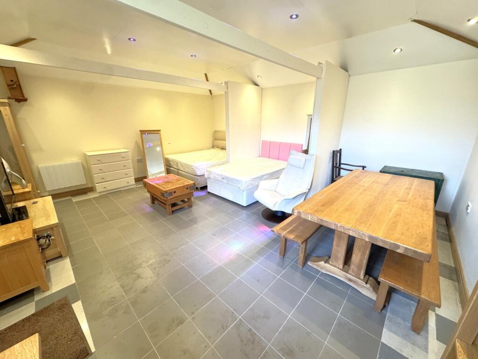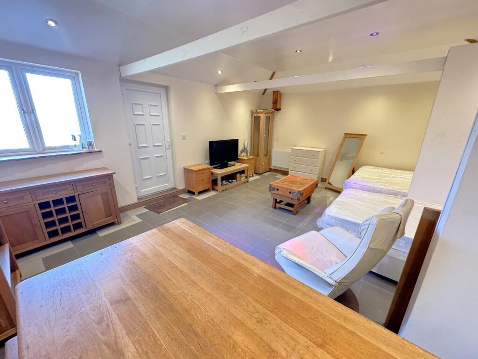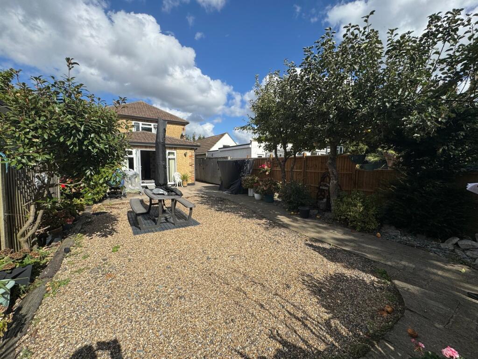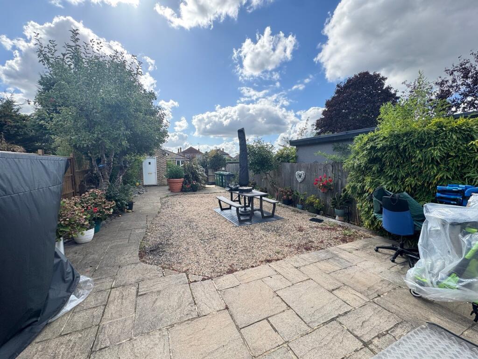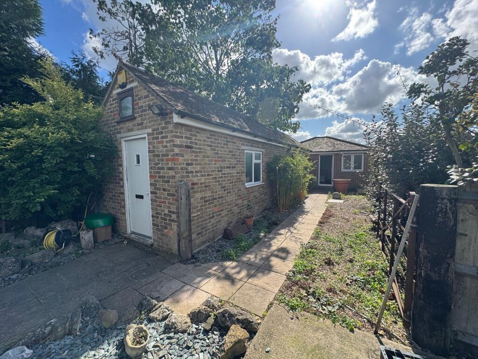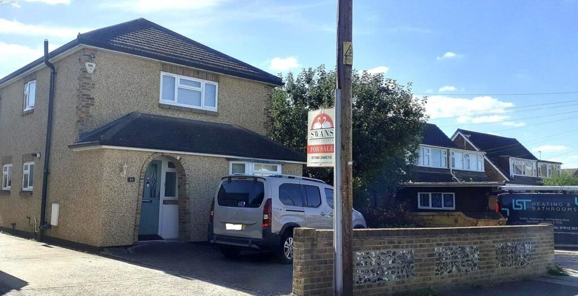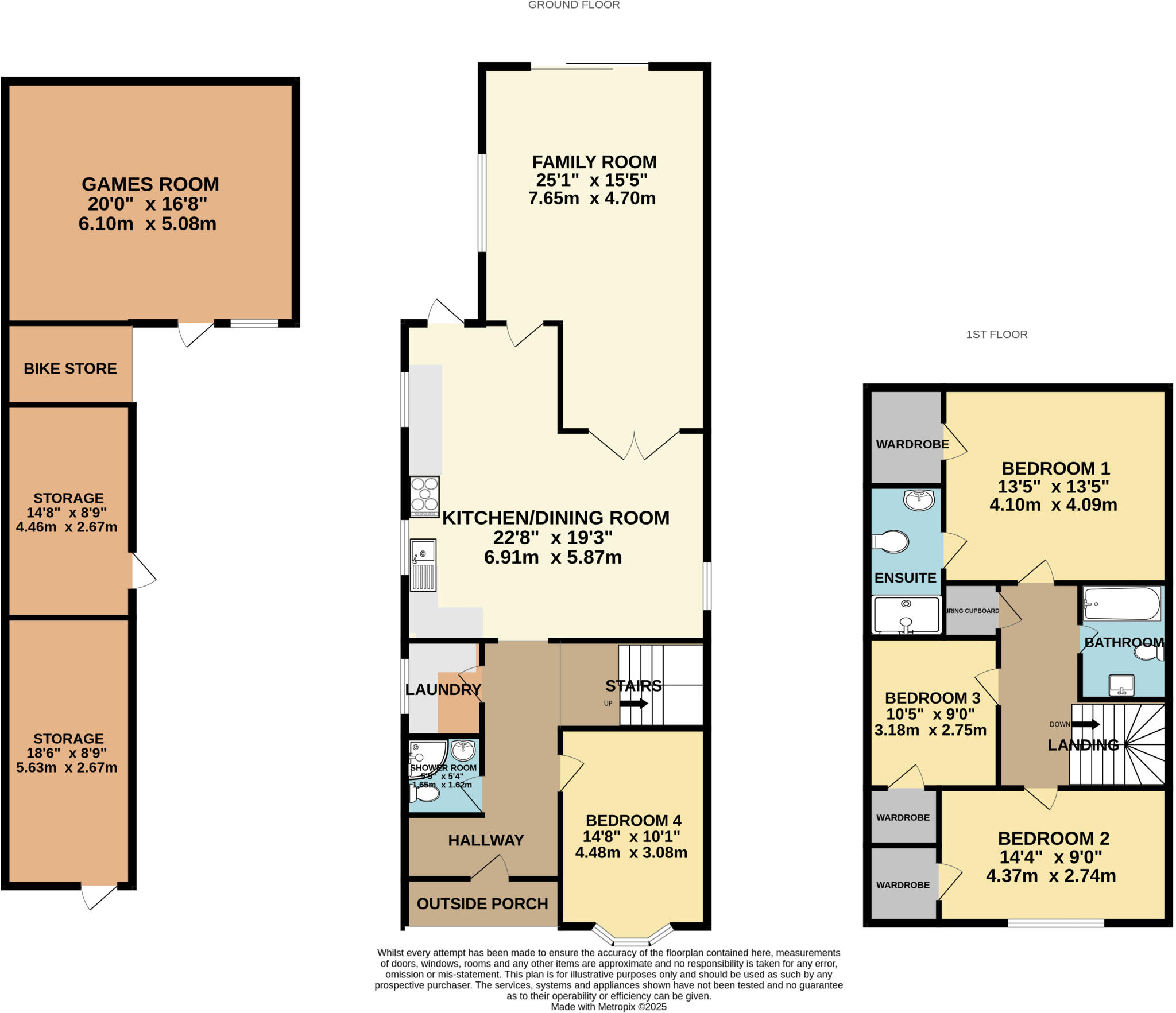Summary - Ashgrove Road, Ashford, TW15 TW15 1PJ
4 bed 3 bath Detached
Large adaptable family house with garden, outbuildings and underfloor heating.
Four double bedrooms including large master with en suite
Spacious open-plan kitchen/dining with French doors to garden
Underfloor heating throughout and EPC rating C
Three large brick outbuildings with power and lighting
Good-sized, private rear garden and off-street parking
Chain-free sale — available without onward chain
External walls noted as cavity with no added insulation assumed
Check local secondary school choices; one nearby rated Inadequate
This spacious four-double-bedroom family house on Ashgrove Road blends roomy, adaptable living with practical outbuildings and a large private garden. The house dates from the mid-20th century and has been well presented throughout, with oak staircases, wood floors, modern kitchen/family space and underfloor heating to most rooms for year-round comfort.
Ground-floor living is flexible: an open-plan kitchen/dining room with French doors to the garden, a reception room with exposed beams, a utility and a shower room provide useful day-to-day convenience. The first floor houses a large master with a walk-in wardrobe and en suite, two further double bedrooms and a family bathroom — plenty of space for family life or a home office.
Stand-out practical benefits include three large brick outbuildings with power and lighting (useful workshop, studio or storage), off-street parking and a generous, well-stocked rear garden offering privacy. The property is offered chain-free and has an EPC rating of C.
Notable points to check: external walls are listed as cavity construction with no added insulation assumed, which may affect running costs or improvement plans. The house sits in a generally affluent, low-crime area but one nearby secondary school is rated Inadequate — parents should review school catchment and options. Measurements and fixtures are approximate and should be verified before purchase.
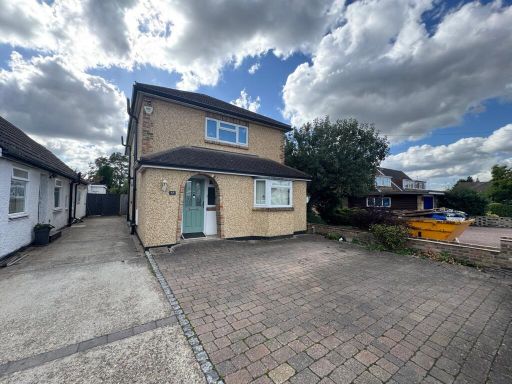 4 bedroom detached house for sale in Ashgrove Road, Ashford, TW15 — £750,000 • 4 bed • 3 bath • 1414 ft²
4 bedroom detached house for sale in Ashgrove Road, Ashford, TW15 — £750,000 • 4 bed • 3 bath • 1414 ft²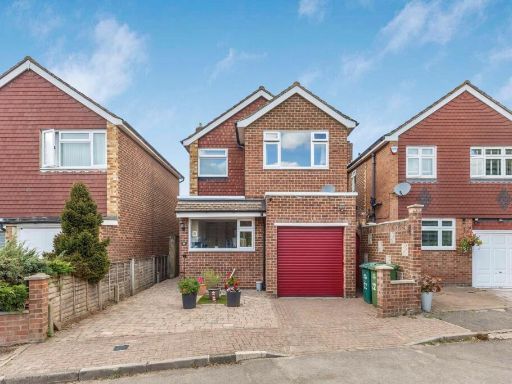 3 bedroom detached house for sale in Beaumont Drive, Ashford, TW15 — £615,000 • 3 bed • 1 bath • 1509 ft²
3 bedroom detached house for sale in Beaumont Drive, Ashford, TW15 — £615,000 • 3 bed • 1 bath • 1509 ft²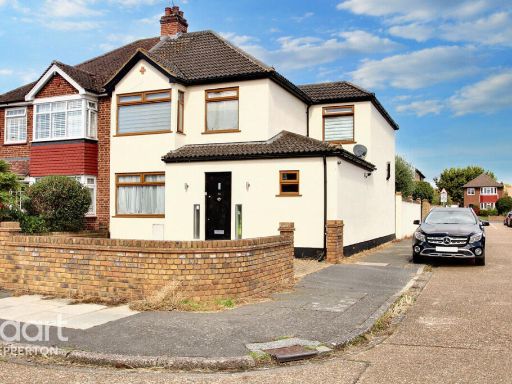 4 bedroom semi-detached house for sale in Stanley Road, Ashford, TW15 — £785,000 • 4 bed • 2 bath • 1454 ft²
4 bedroom semi-detached house for sale in Stanley Road, Ashford, TW15 — £785,000 • 4 bed • 2 bath • 1454 ft²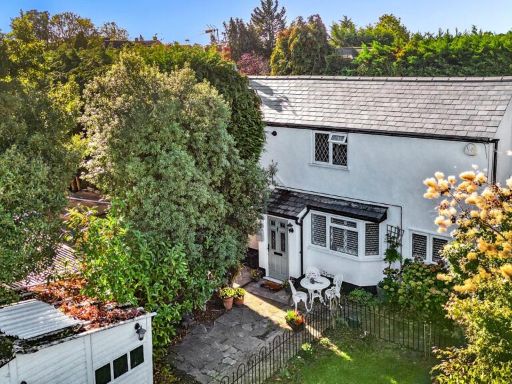 4 bedroom detached house for sale in Coolgardie Road, Ashford, Surrey, TW15 — £650,000 • 4 bed • 1 bath • 1619 ft²
4 bedroom detached house for sale in Coolgardie Road, Ashford, Surrey, TW15 — £650,000 • 4 bed • 1 bath • 1619 ft²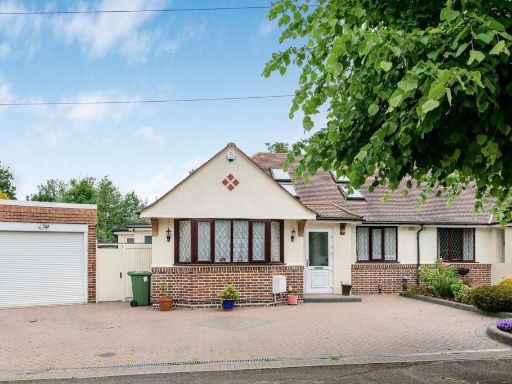 6 bedroom semi-detached house for sale in Parkland Grove, Ashford, TW15 — £775,000 • 6 bed • 3 bath • 2237 ft²
6 bedroom semi-detached house for sale in Parkland Grove, Ashford, TW15 — £775,000 • 6 bed • 3 bath • 2237 ft²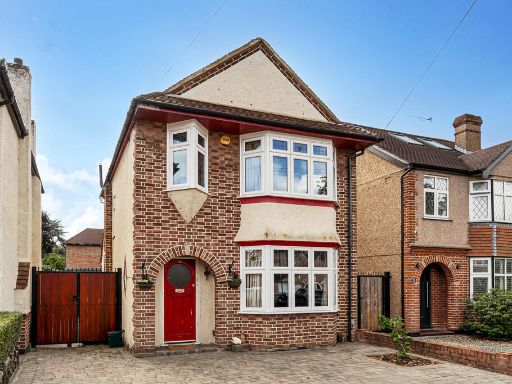 3 bedroom detached house for sale in Ashview Gardens, Ashford, TW15 — £600,000 • 3 bed • 1 bath • 1029 ft²
3 bedroom detached house for sale in Ashview Gardens, Ashford, TW15 — £600,000 • 3 bed • 1 bath • 1029 ft²







































