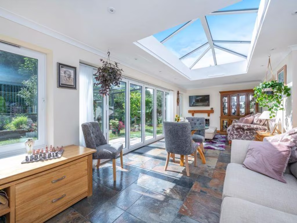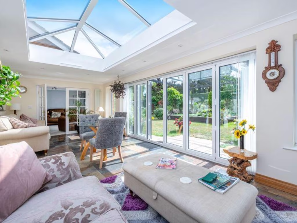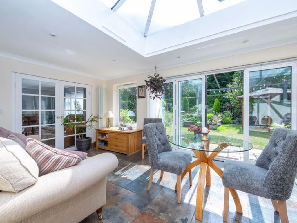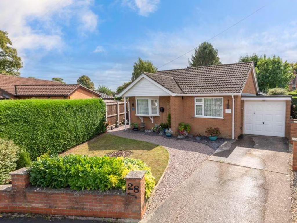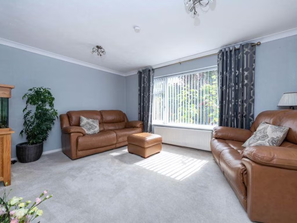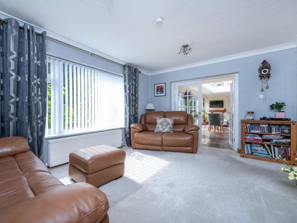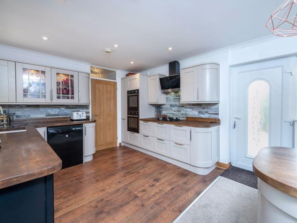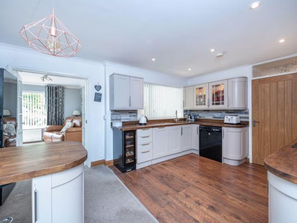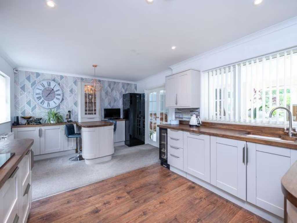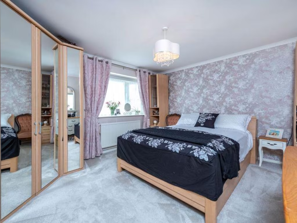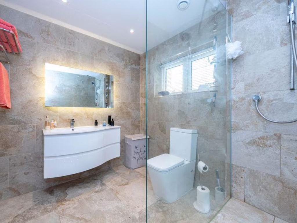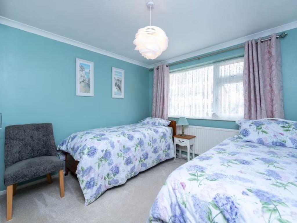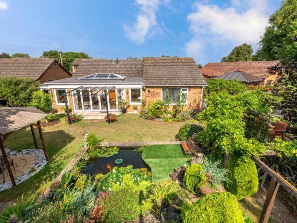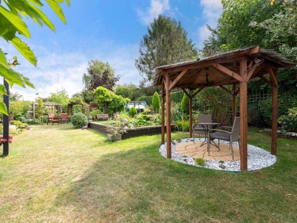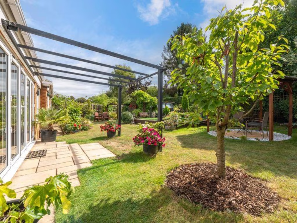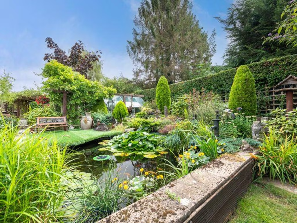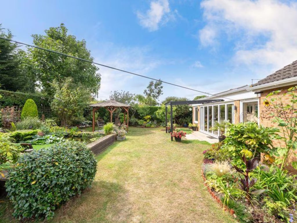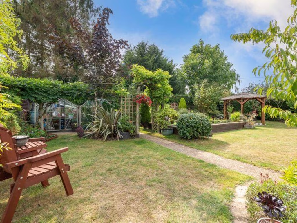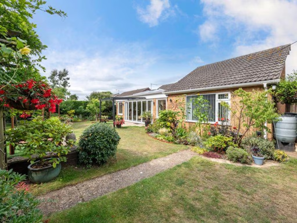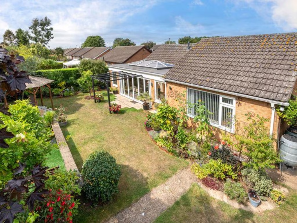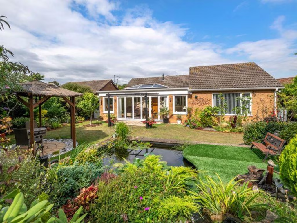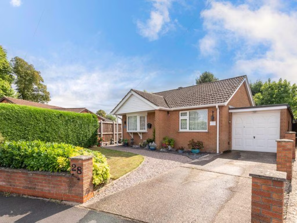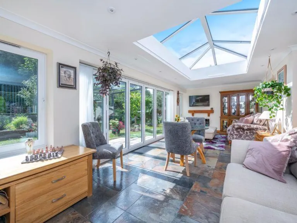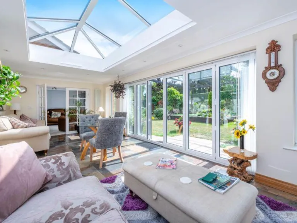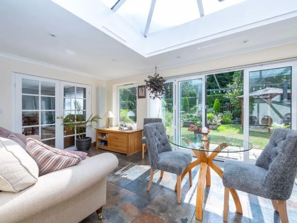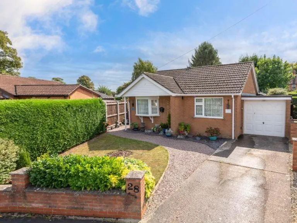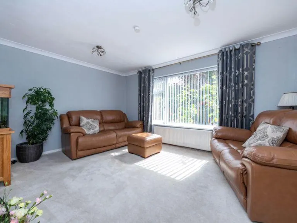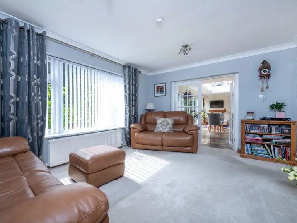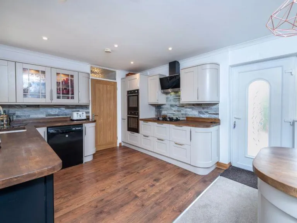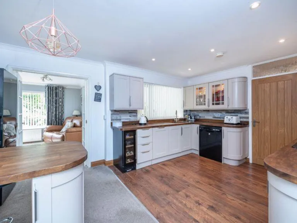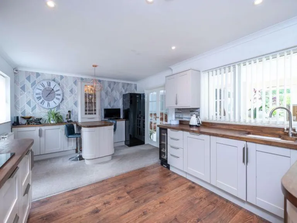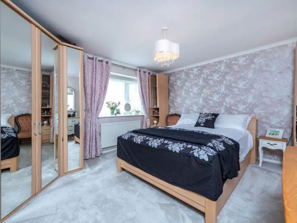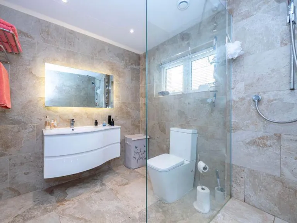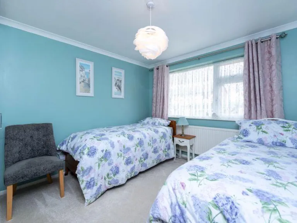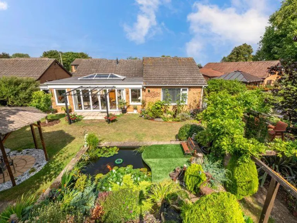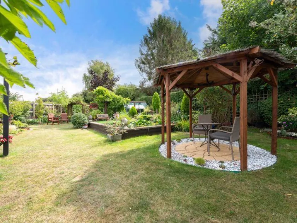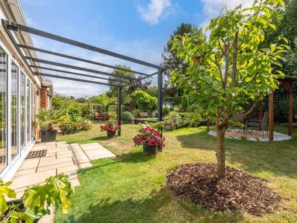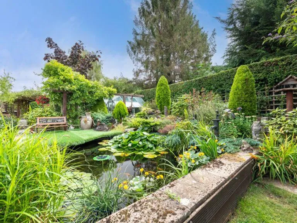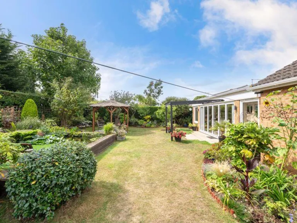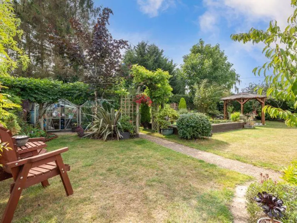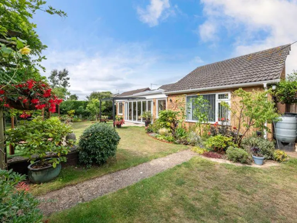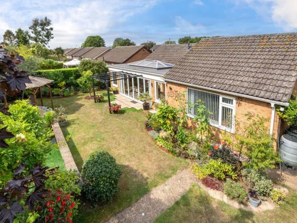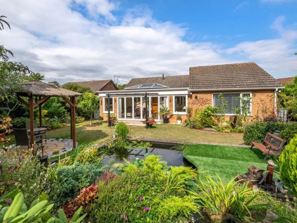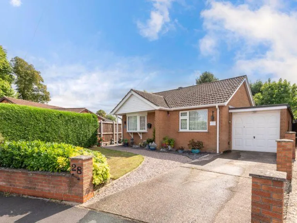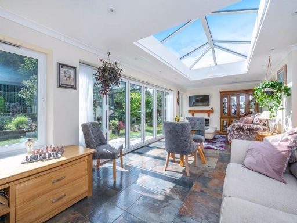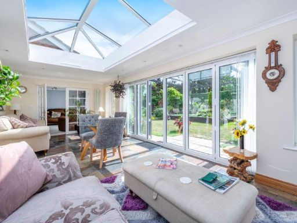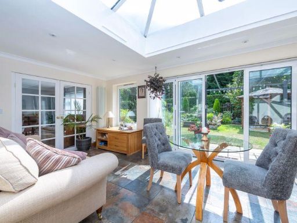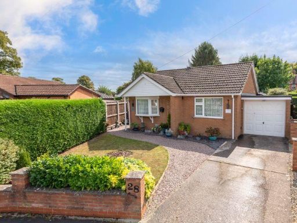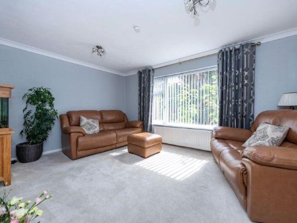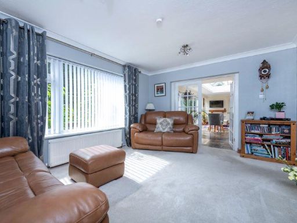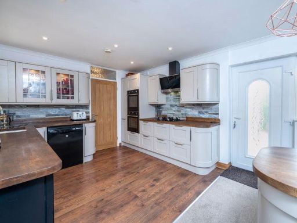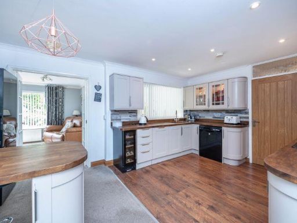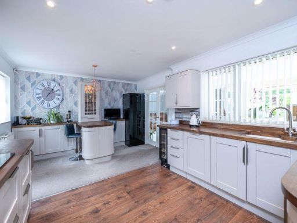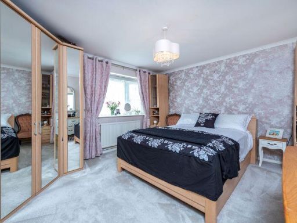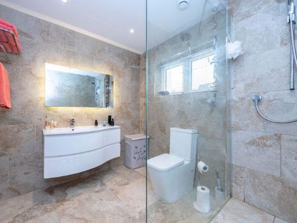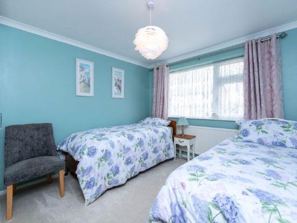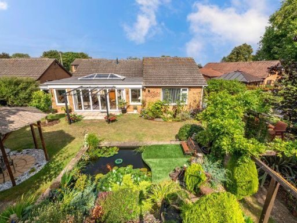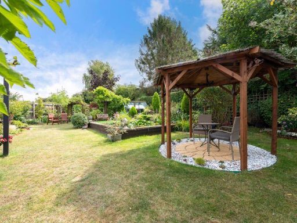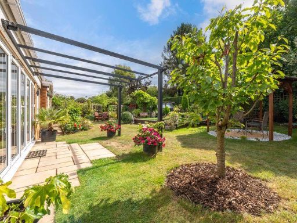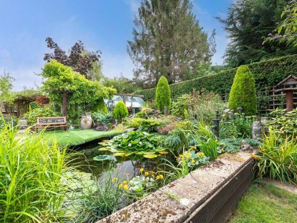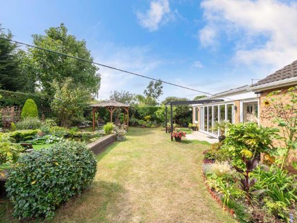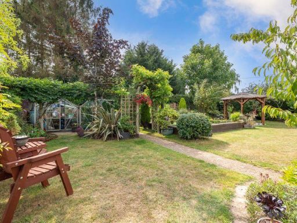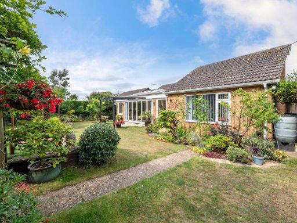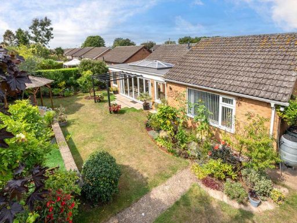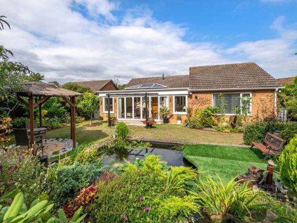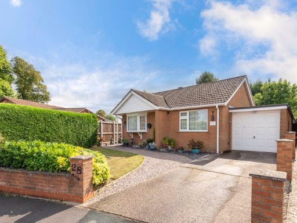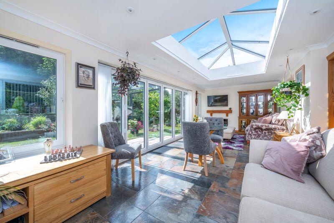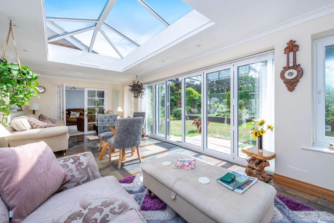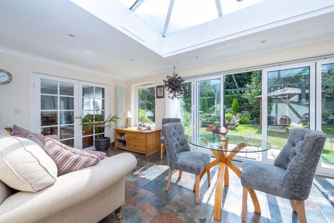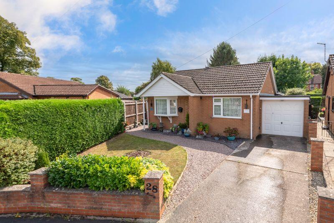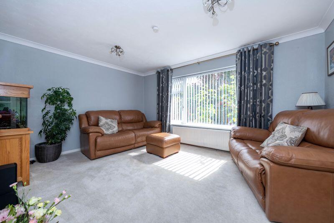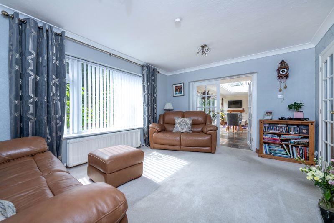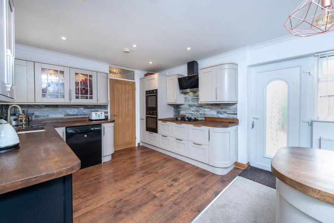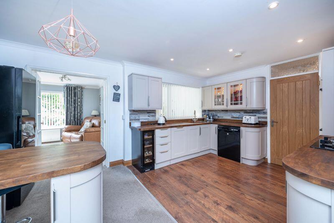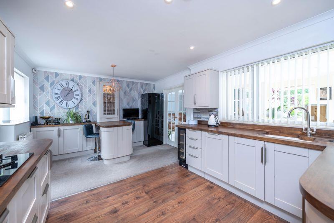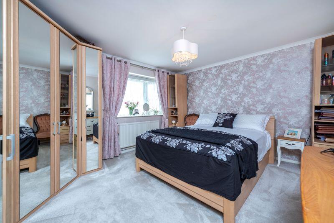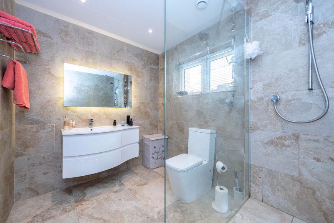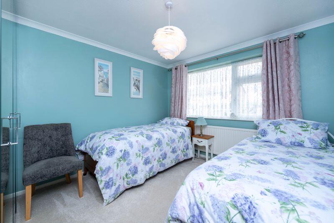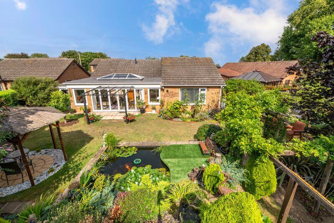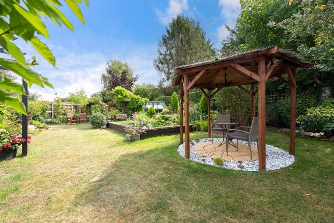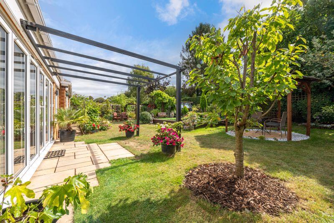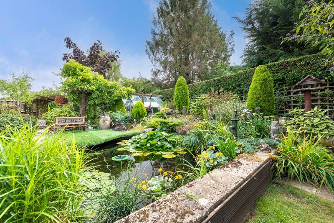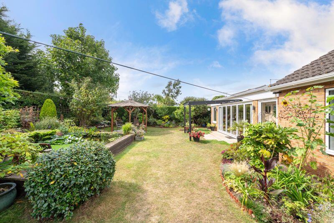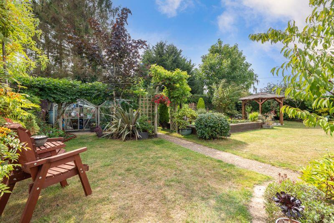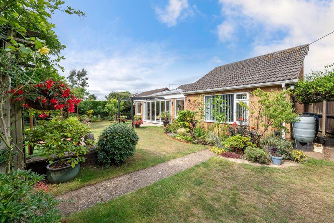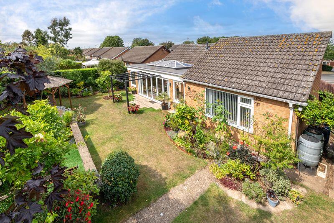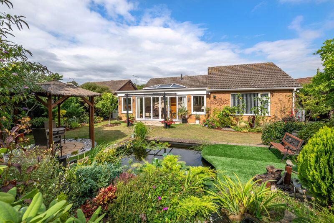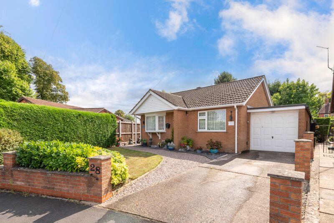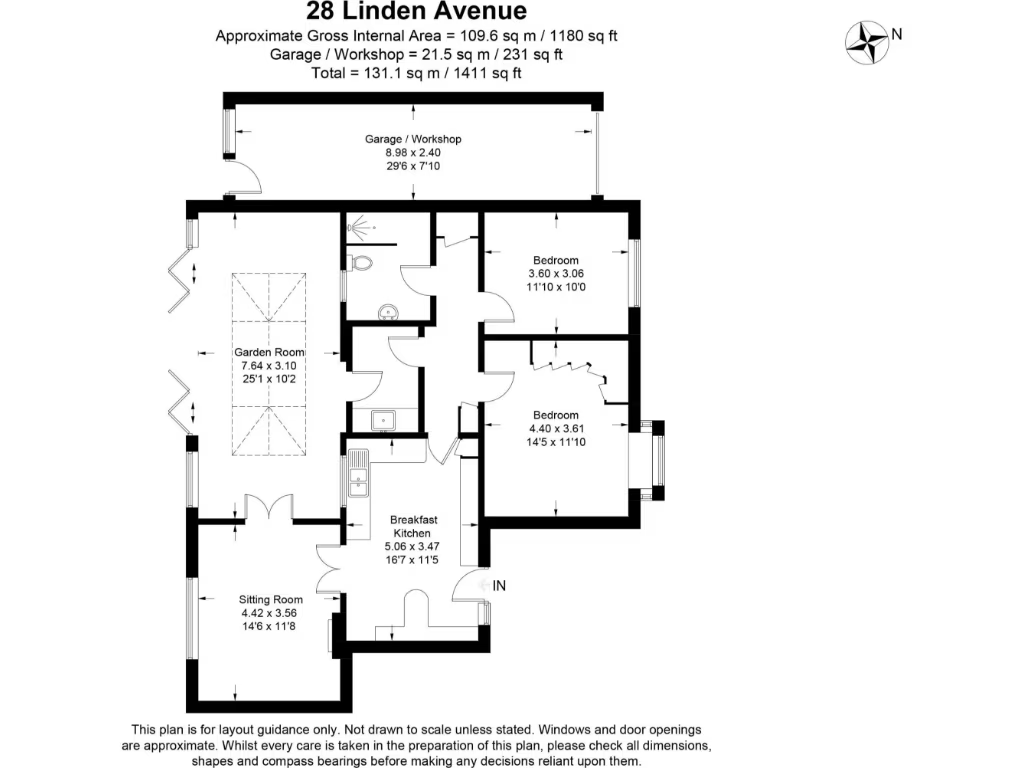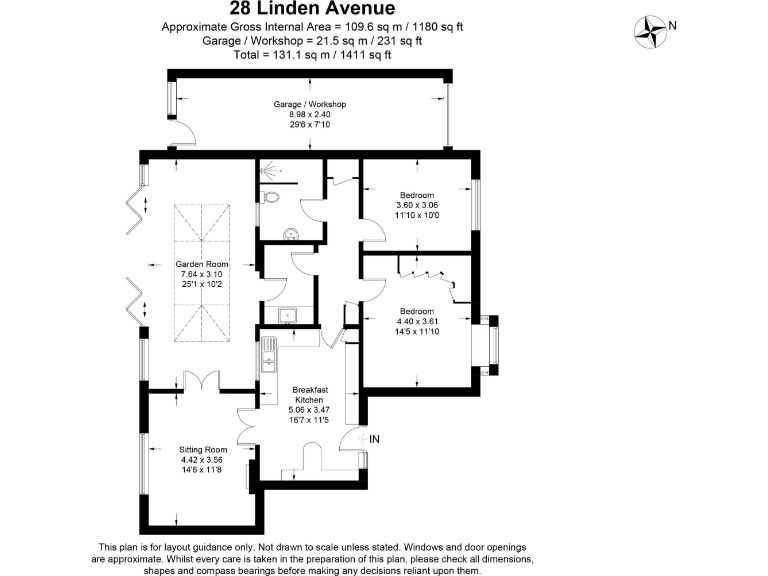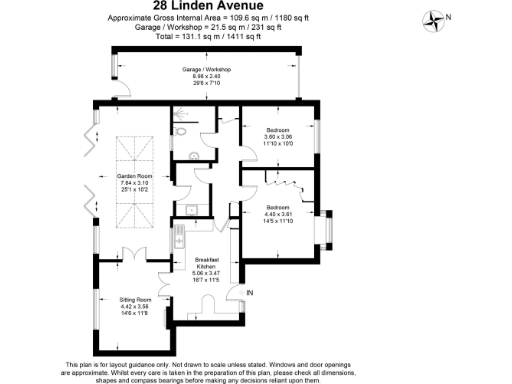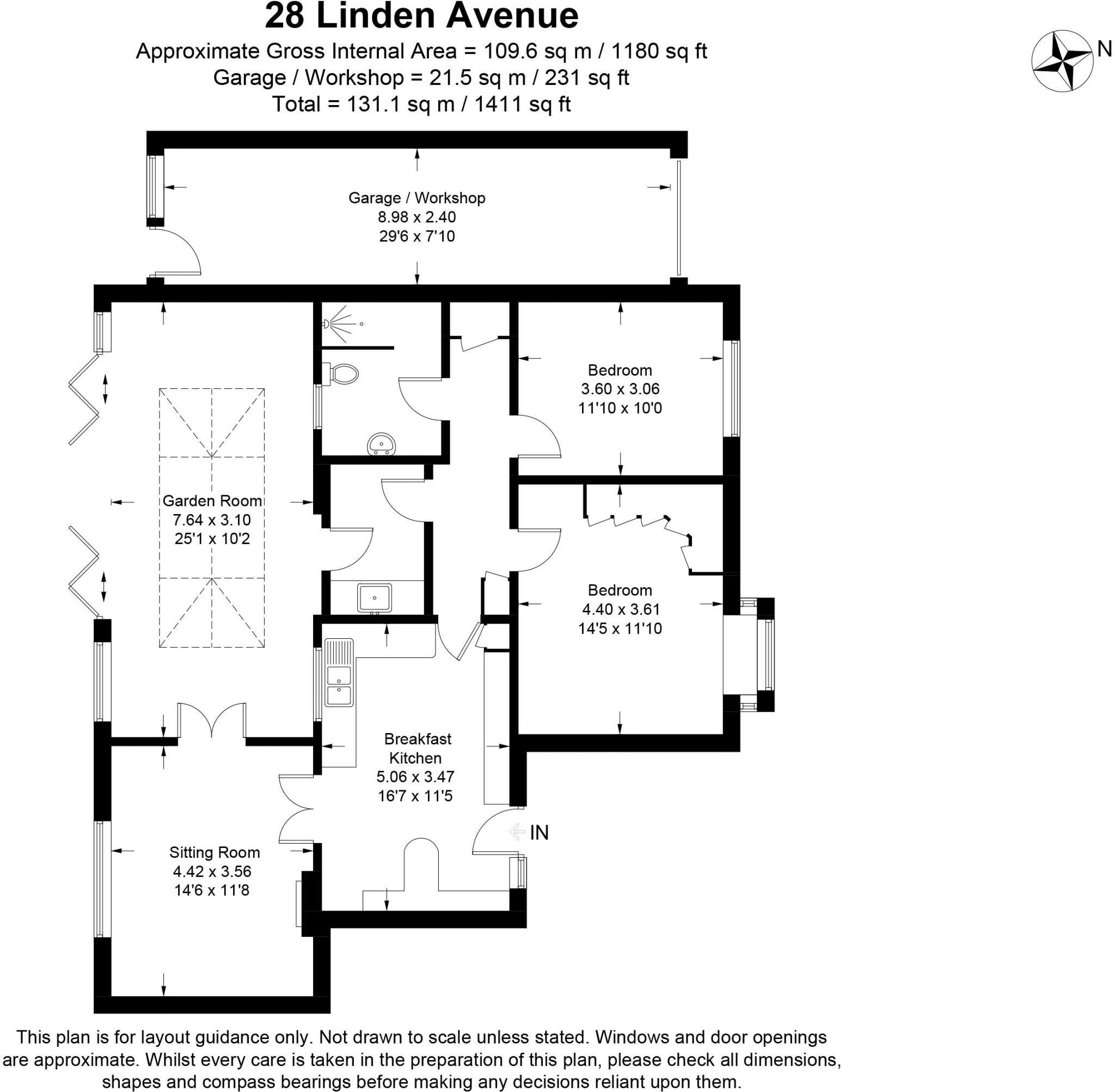Summary - 28 LINDEN AVENUE BRANSTON LINCOLN LN4 1NZ
2 bed 1 bath Bungalow
Spacious 0.14-acre plot with private landscaped rear garden
Large garden room with roof lantern and full-height glazed doors
Fitted breakfast dining kitchen; practical cloaks/utility room
Principal bedroom with bow window; second bedroom included
Driveway parking plus tandem garage/workshop at rear
Single shower room only — one bathroom for whole house
Gas central heating; EPC rating C (moderate efficiency)
Freehold property in peaceful, well-served village location
A substantial, well-presented detached bungalow occupying approximately 0.14 acres in popular Branston. The single-storey layout suits downsizers or those seeking level living, with a bright garden room featuring a large roof lantern and full-height glazed doors that provide excellent indoor–outdoor flow.
The property offers a generous breakfast dining kitchen, a sitting room, principal bedroom with bow window, second bedroom and a high-quality shower room. Practical extras include a cloaks/utility room, tandem garage and driveway parking. Gas central heating and an EPC rating of C give reasonable energy performance for the size.
The landscaped rear garden is a standout: private, well-kept and arranged with a water feature, ornamental pond, pergola seating and vegetable/fruit areas — excellent for outdoor entertaining or easy gardening. Location is convenient: short walk to local shops, school, doctors and village amenities, with Lincoln and rail links only minutes away.
A few practical points to note: accommodation is limited to two bedrooms and a single shower room, which may not suit larger households. The bungalow is freehold and presented in contemporary style, but buyers seeking more modern energy efficiency could consider further upgrades. A formal viewing is recommended to appreciate the proportions and garden setting.
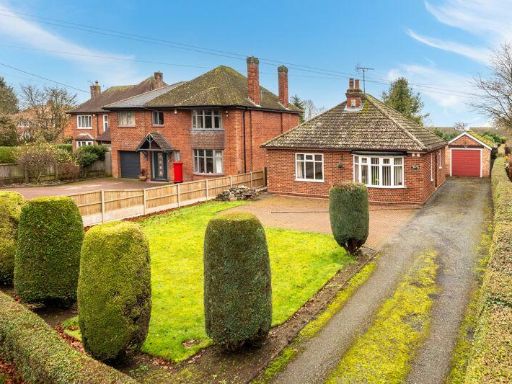 2 bedroom detached bungalow for sale in 44 Lincoln Road, Branston, Lincoln, LN4 — £325,000 • 2 bed • 2 bath • 1025 ft²
2 bedroom detached bungalow for sale in 44 Lincoln Road, Branston, Lincoln, LN4 — £325,000 • 2 bed • 2 bath • 1025 ft²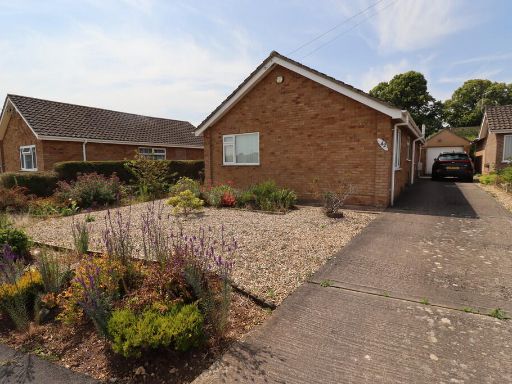 3 bedroom detached bungalow for sale in Beech Road, Branston, LN4 — £259,950 • 3 bed • 1 bath • 1120 ft²
3 bedroom detached bungalow for sale in Beech Road, Branston, LN4 — £259,950 • 3 bed • 1 bath • 1120 ft²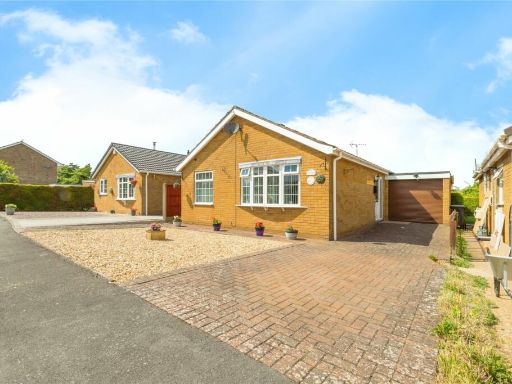 2 bedroom bungalow for sale in Earlsfield, Branston, Lincoln, Lincolnshire, LN4 — £220,000 • 2 bed • 1 bath • 815 ft²
2 bedroom bungalow for sale in Earlsfield, Branston, Lincoln, Lincolnshire, LN4 — £220,000 • 2 bed • 1 bath • 815 ft²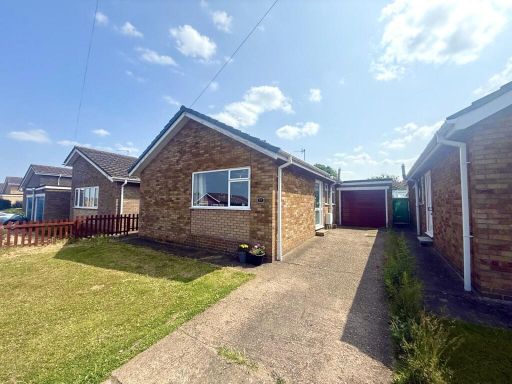 2 bedroom detached bungalow for sale in Beech Road, Branston, Lincoln, LN4 — £180,000 • 2 bed • 1 bath • 732 ft²
2 bedroom detached bungalow for sale in Beech Road, Branston, Lincoln, LN4 — £180,000 • 2 bed • 1 bath • 732 ft²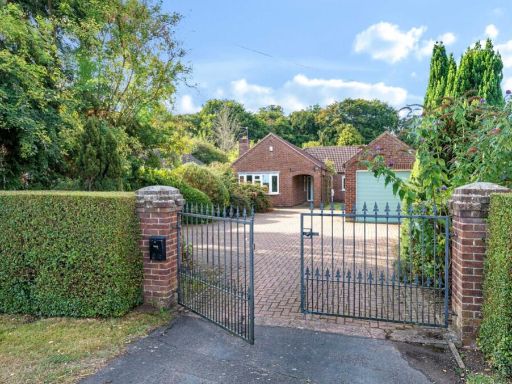 4 bedroom detached bungalow for sale in Lincoln Road, Branston, Lincoln, Lincolnshire, LN4 — £425,000 • 4 bed • 2 bath • 1768 ft²
4 bedroom detached bungalow for sale in Lincoln Road, Branston, Lincoln, Lincolnshire, LN4 — £425,000 • 4 bed • 2 bath • 1768 ft²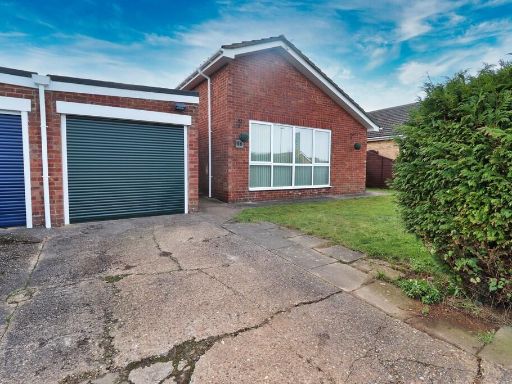 3 bedroom detached bungalow for sale in Beech Road, Branston, LN4 — £259,000 • 3 bed • 1 bath • 901 ft²
3 bedroom detached bungalow for sale in Beech Road, Branston, LN4 — £259,000 • 3 bed • 1 bath • 901 ft²