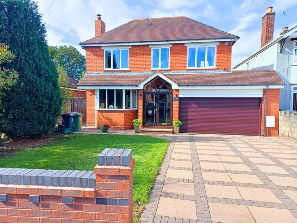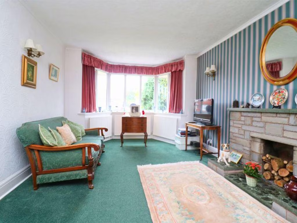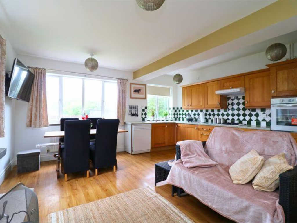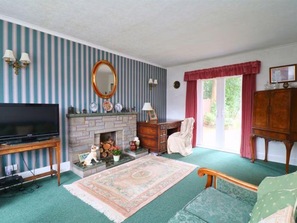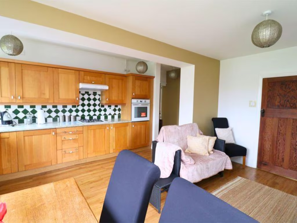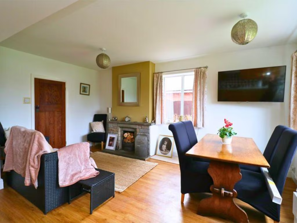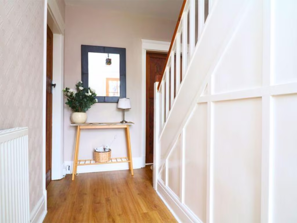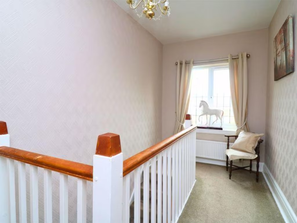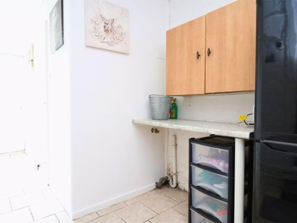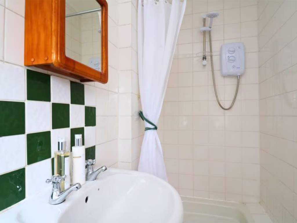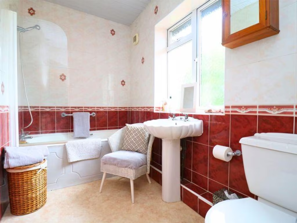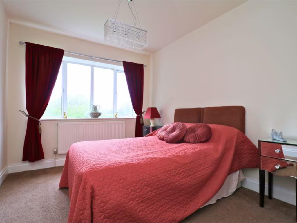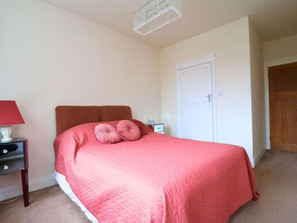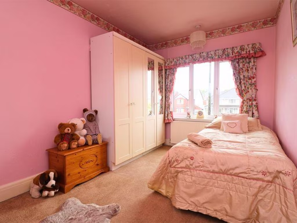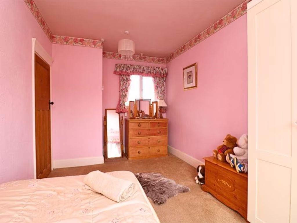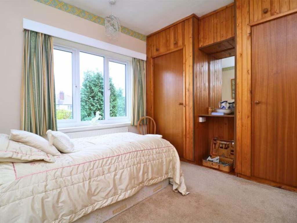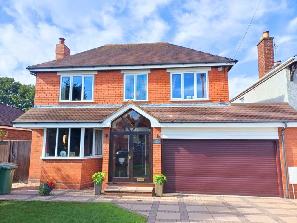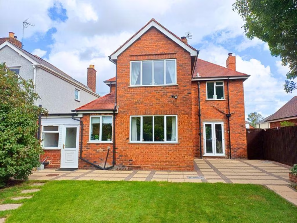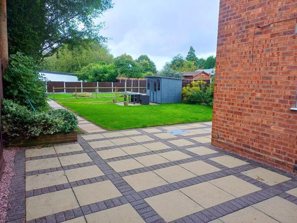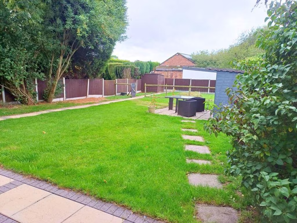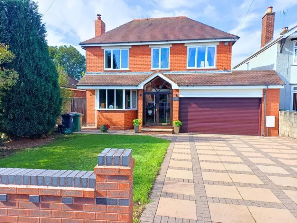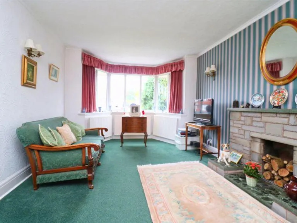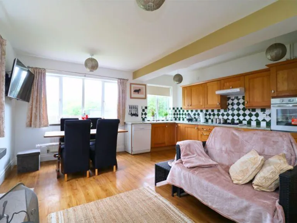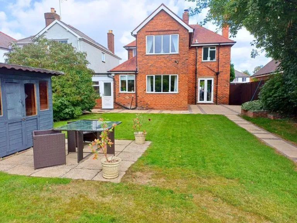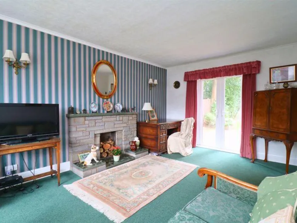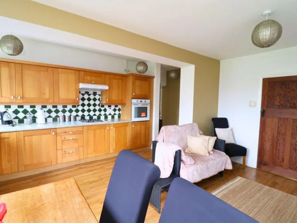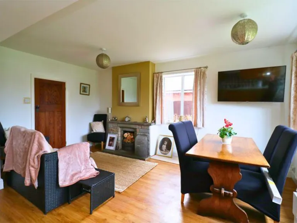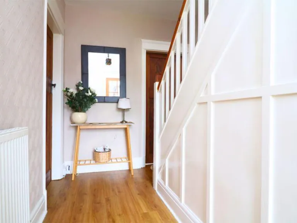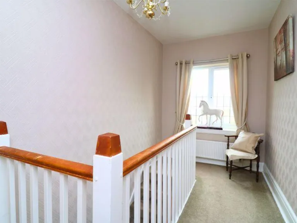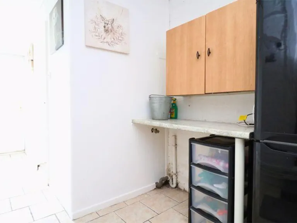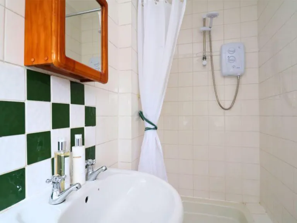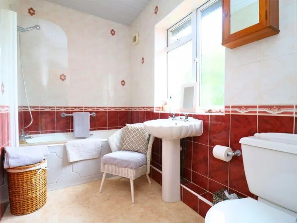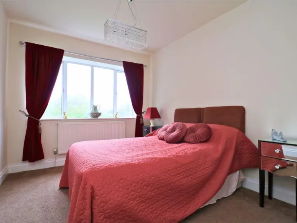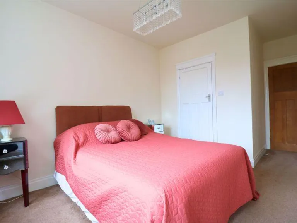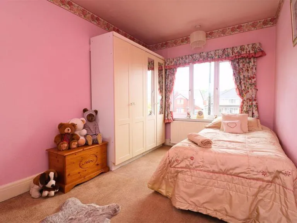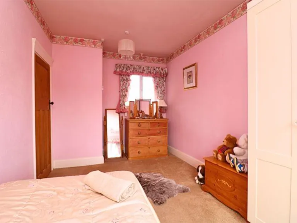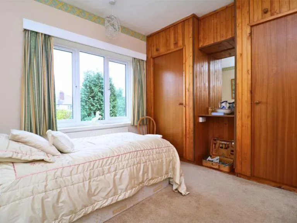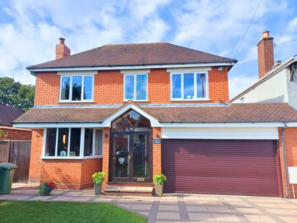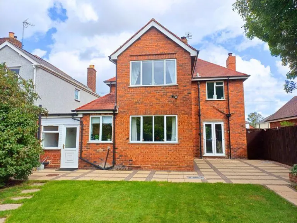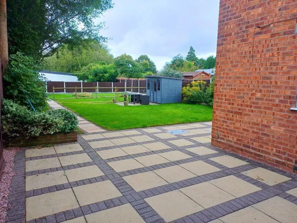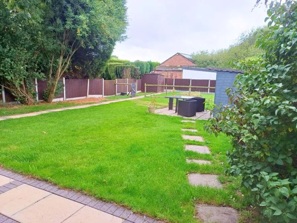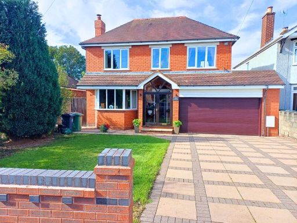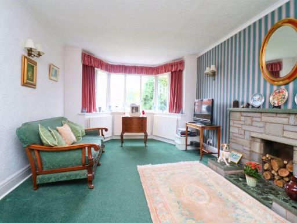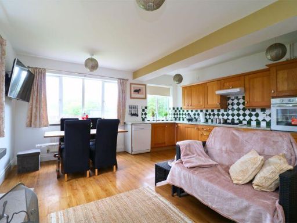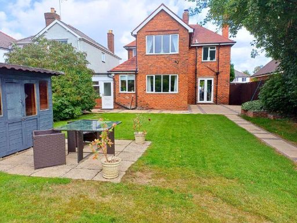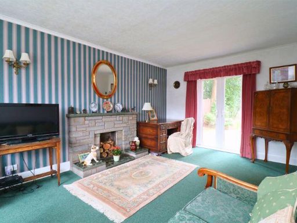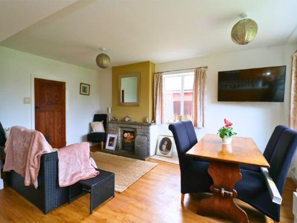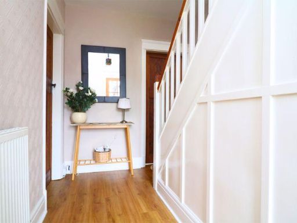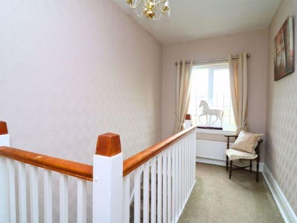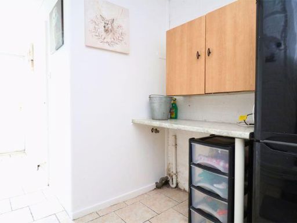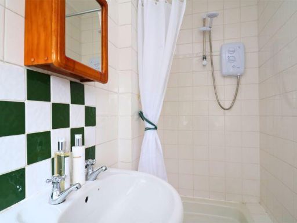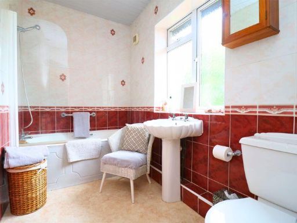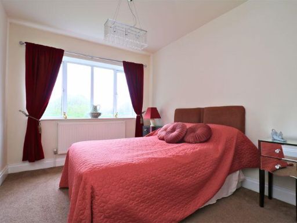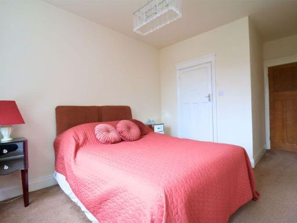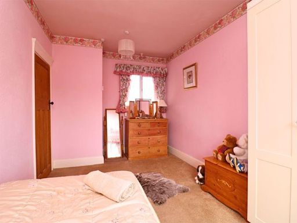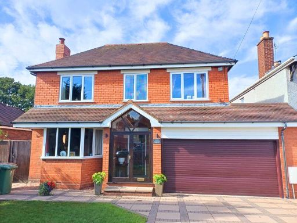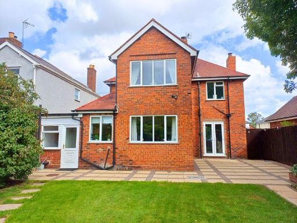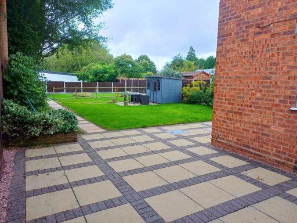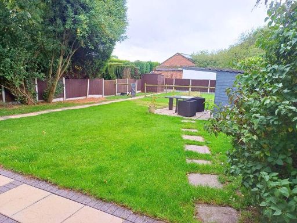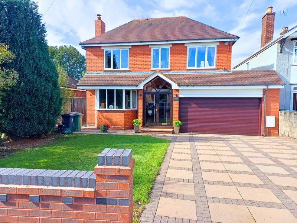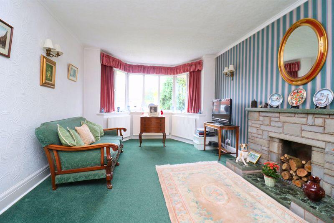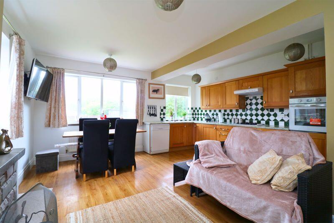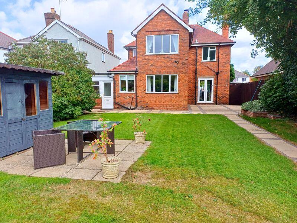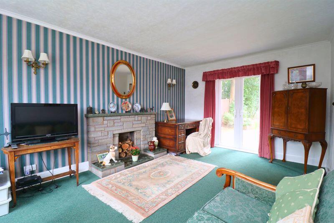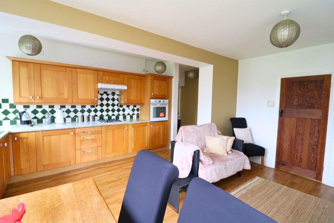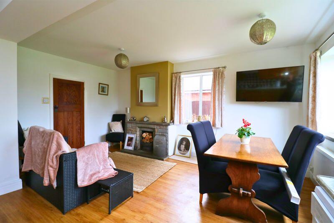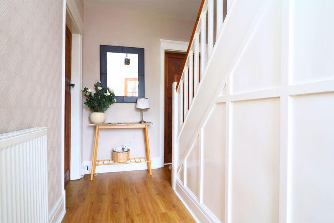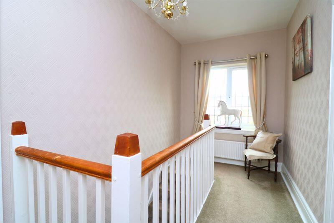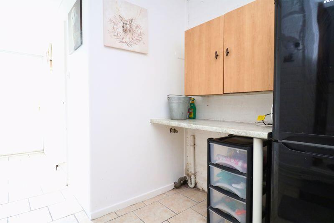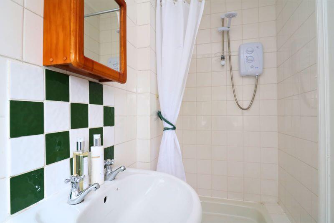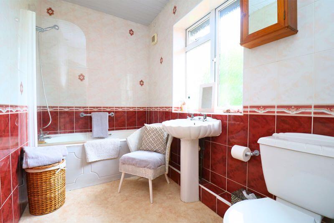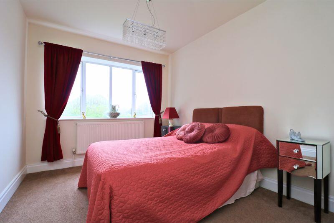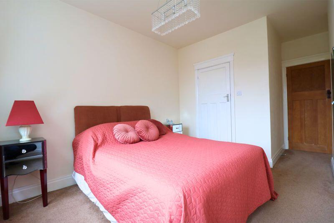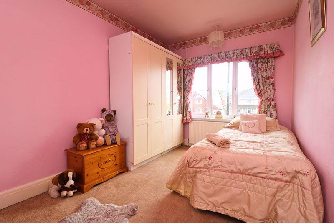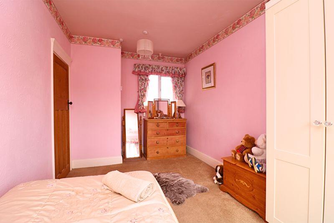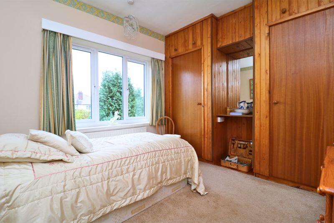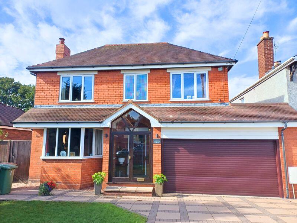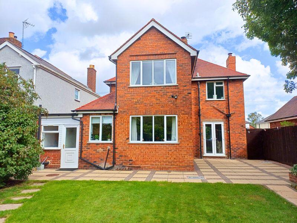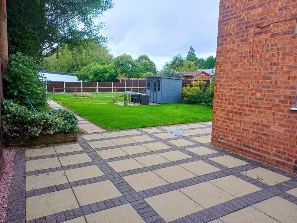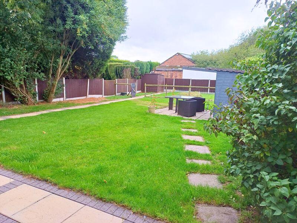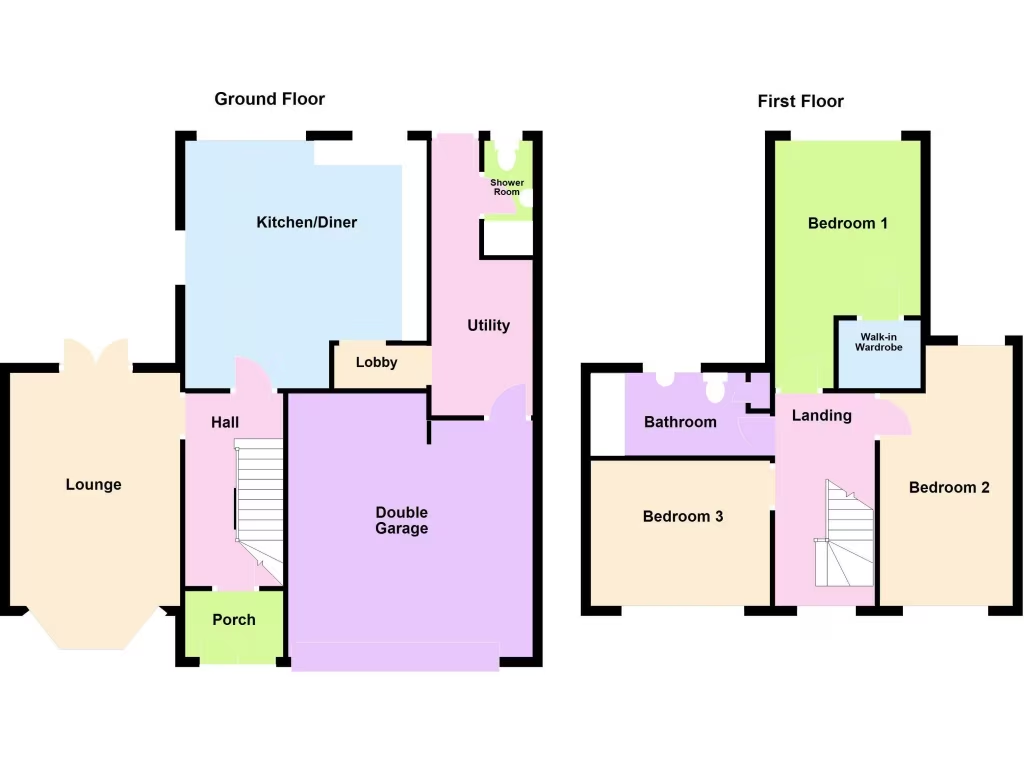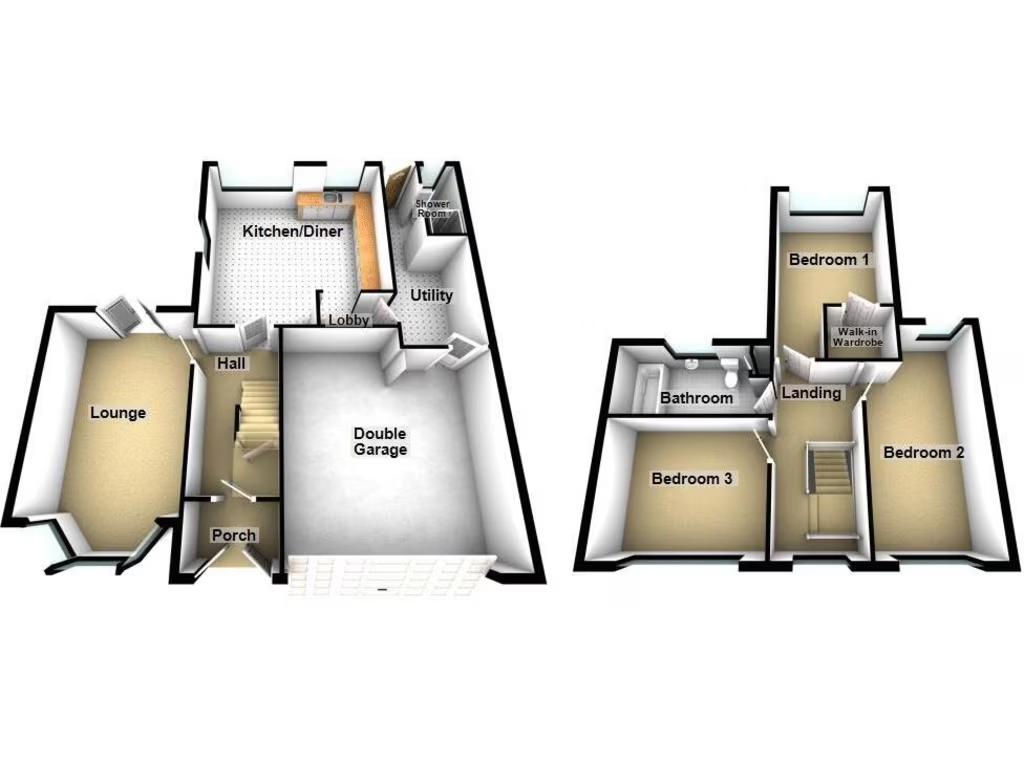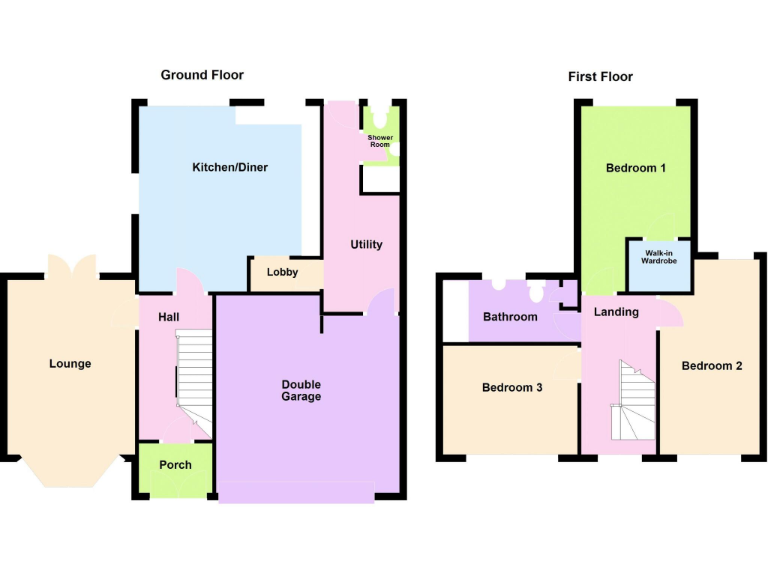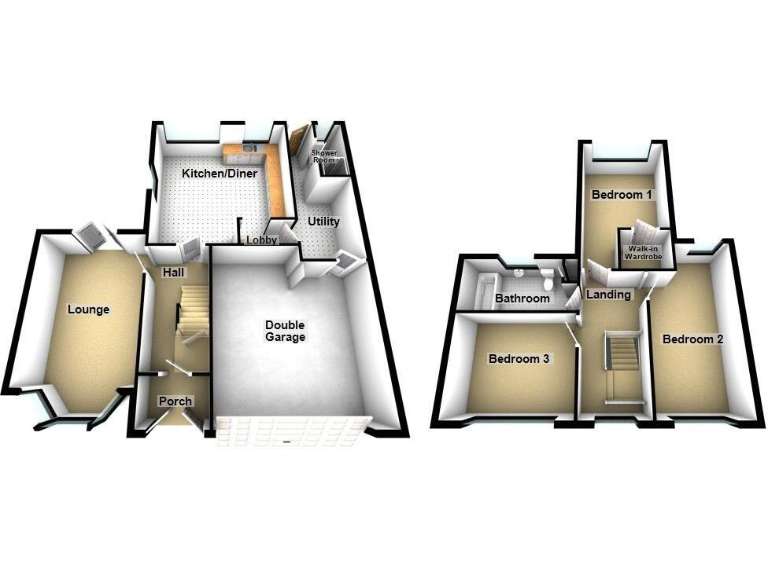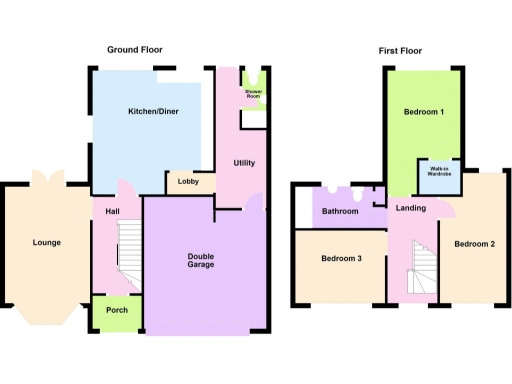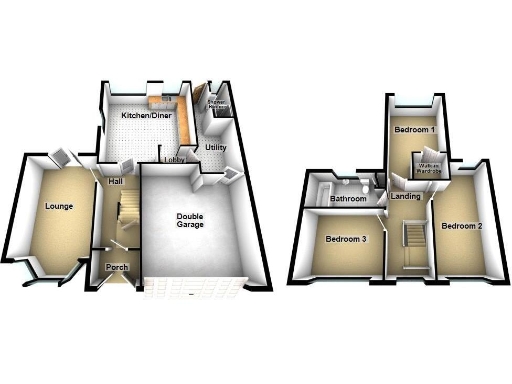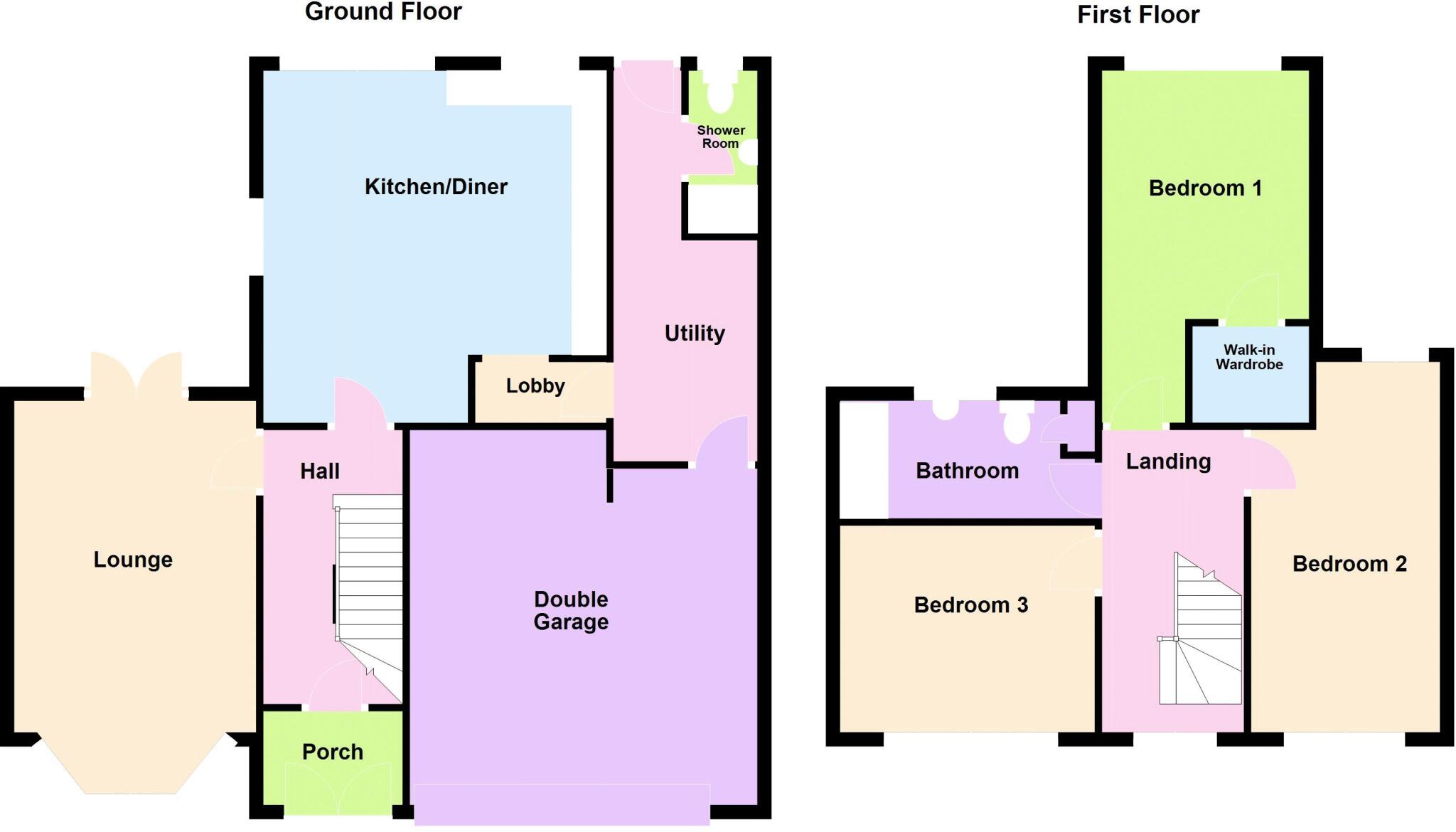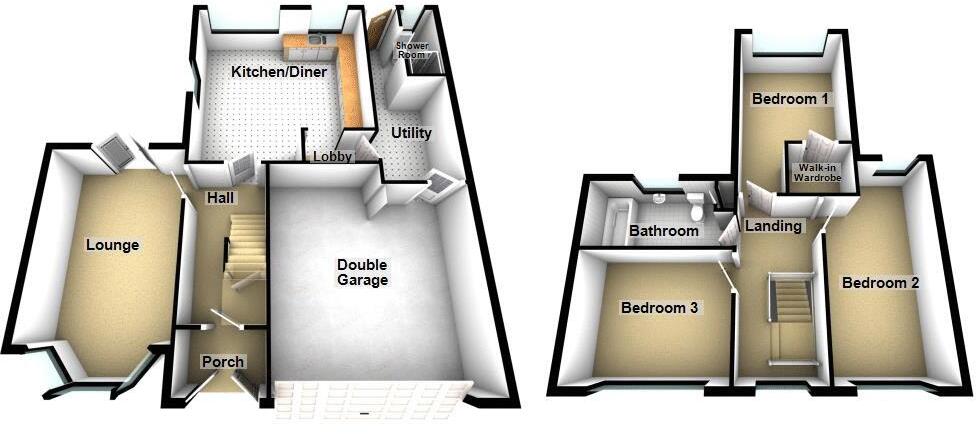Summary -
85 Lincoln Road,WALSALL,WS1 2DQ
WS4 1NE
3 bed 2 bath Detached
Large plot, planning consent and strong extension potential — viewing essential.
- Full planning permission for two‑storey rear extension granted
- Large rear garden with summer house and shed
- Parking for several vehicles plus double garage
- Extended breakfast kitchen/diner and ground‑floor shower room
- Master bedroom with walk‑in wardrobe; galleried landing
- Some dated décor; living room requires modernisation
- Medium flood risk and EPC rating D
- Above‑average local crime; area rated deprived
An extended three-bedroom detached house on a large plot adjacent to Meeke's Farm, offered freehold and chain free. The home combines practical family living with clear scope to add value — full planning permission has been granted for a two‑storey rear extension, and the property already offers a sizable breakfast kitchen/diner, utility and ground‑floor shower room.
Internally the layout is versatile: a spacious lounge, galleried landing, master bedroom with walk‑in wardrobe, family bathroom and useful triple glazing to the front aspect. There is off‑street parking for several vehicles leading to a double garage, plus a commanding rear garden with summer house and shed — attractive for families or buyers seeking outdoor space and storage.
The house is well presented in many areas but shows dated mid‑20th‑century decorative elements in the living room and will benefit from updating to realise its full potential. Practical points to note: EPC rating D, medium flood risk for the area, above‑average local crime and the wider neighbourhood scores as more deprived — factors to weigh against the property’s plot, planning consent and school access.
This property suits buyers looking to extend or refurbish to add value, families wanting generous gardens and parking, or investors seeking a home with approved expansion scope. Internal viewing is recommended to fully appreciate the layout and plot potential.
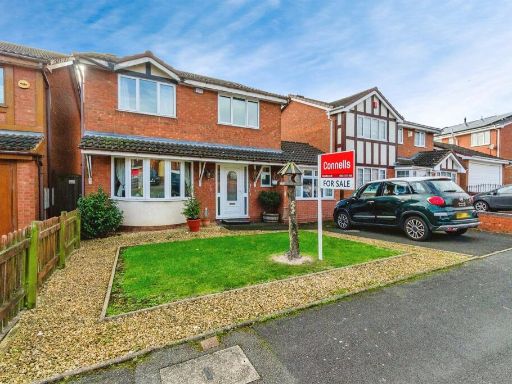 4 bedroom detached house for sale in Meadowlands Drive, Shelfield, WALSALL, WS4 — £370,000 • 4 bed • 2 bath • 1346 ft²
4 bedroom detached house for sale in Meadowlands Drive, Shelfield, WALSALL, WS4 — £370,000 • 4 bed • 2 bath • 1346 ft²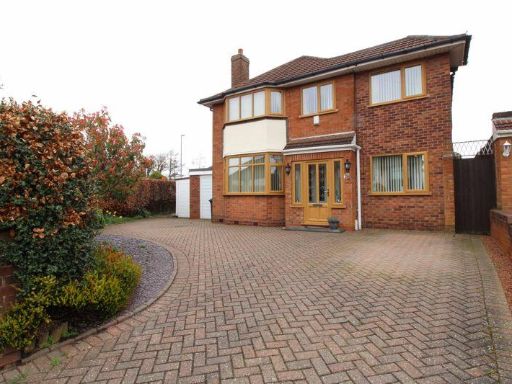 3 bedroom detached house for sale in Field Lane, Pelsall, WS4 1DN, WS4 — £375,000 • 3 bed • 1 bath • 1292 ft²
3 bedroom detached house for sale in Field Lane, Pelsall, WS4 1DN, WS4 — £375,000 • 3 bed • 1 bath • 1292 ft²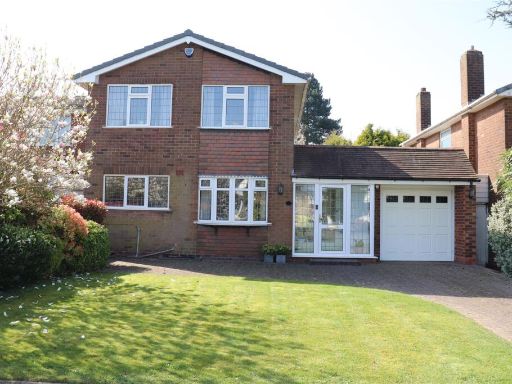 3 bedroom detached house for sale in Stencills Drive, Walsall, WS4 — £450,000 • 3 bed • 1 bath • 1240 ft²
3 bedroom detached house for sale in Stencills Drive, Walsall, WS4 — £450,000 • 3 bed • 1 bath • 1240 ft²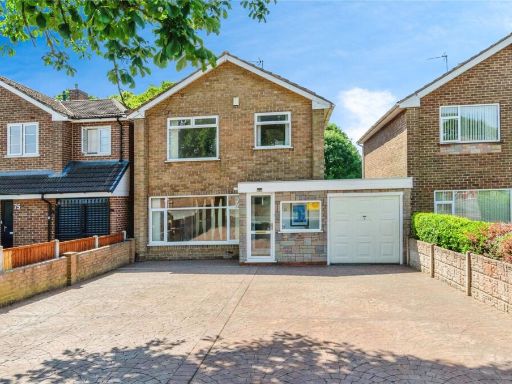 3 bedroom detached house for sale in Mill Road, Pelsall, Walsall, West Midlands, WS4 — £300,000 • 3 bed • 2 bath
3 bedroom detached house for sale in Mill Road, Pelsall, Walsall, West Midlands, WS4 — £300,000 • 3 bed • 2 bath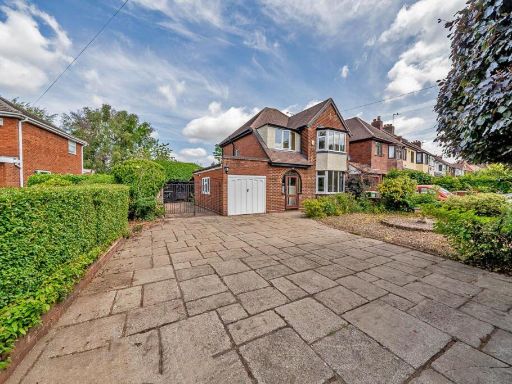 3 bedroom detached house for sale in Coronation Road, Pelsall, Walsall, WS4 — £350,000 • 3 bed • 1 bath • 1220 ft²
3 bedroom detached house for sale in Coronation Road, Pelsall, Walsall, WS4 — £350,000 • 3 bed • 1 bath • 1220 ft²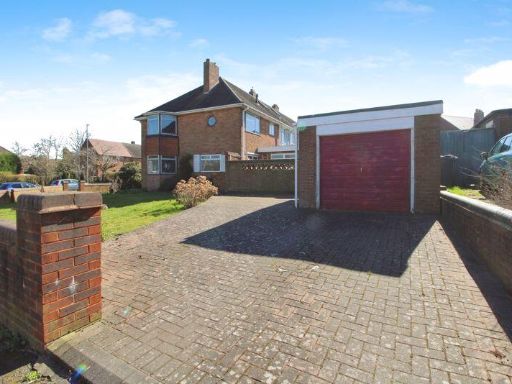 3 bedroom end of terrace house for sale in Kings Road, Rushall, WS4 1JB, WS4 — £230,000 • 3 bed • 1 bath
3 bedroom end of terrace house for sale in Kings Road, Rushall, WS4 1JB, WS4 — £230,000 • 3 bed • 1 bath