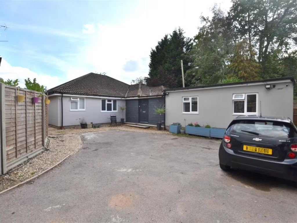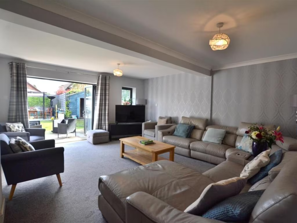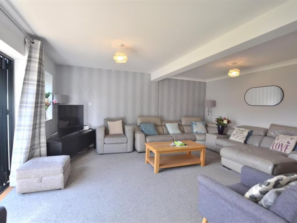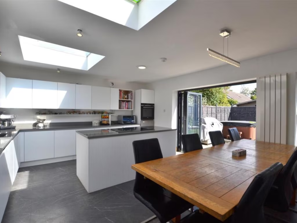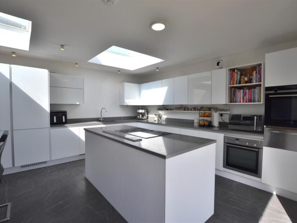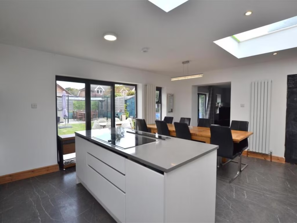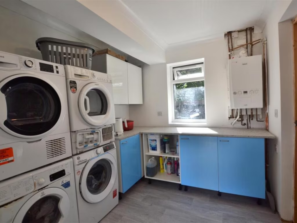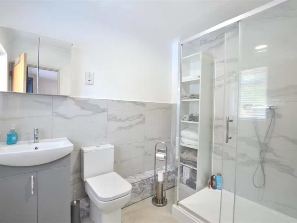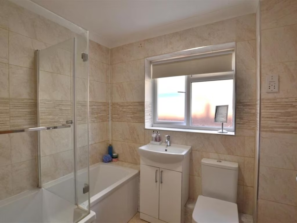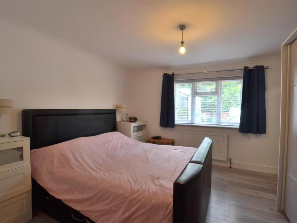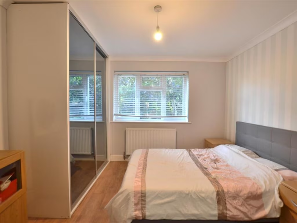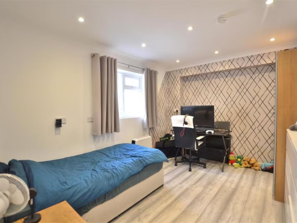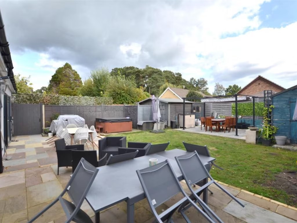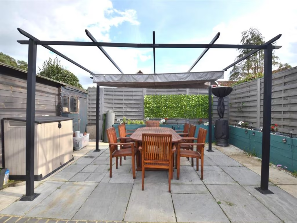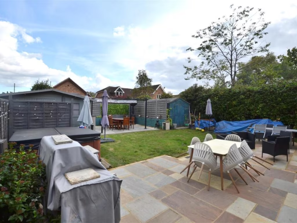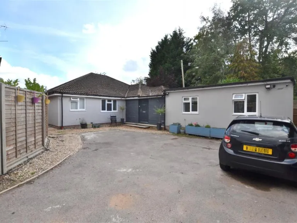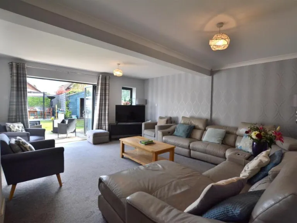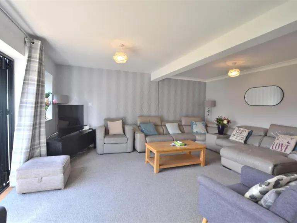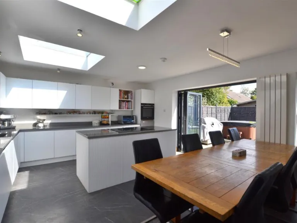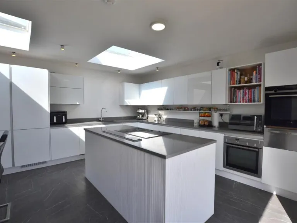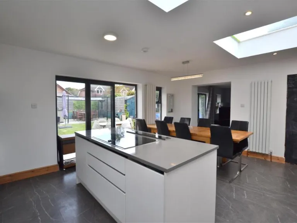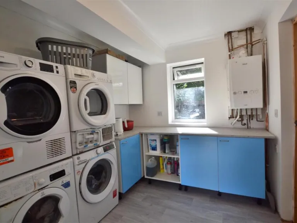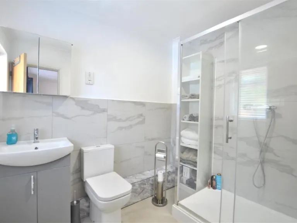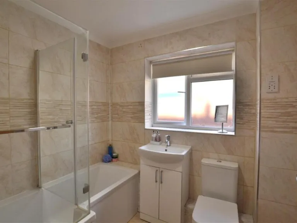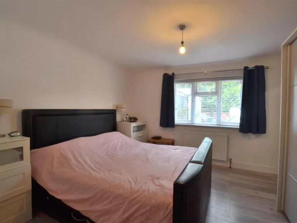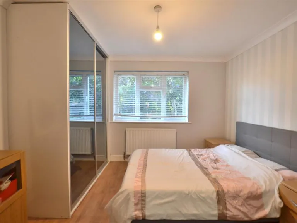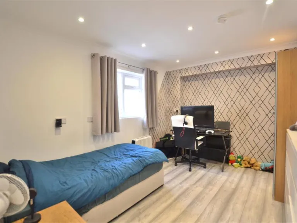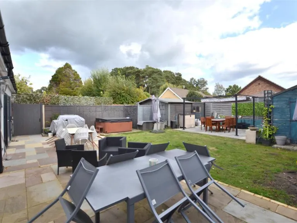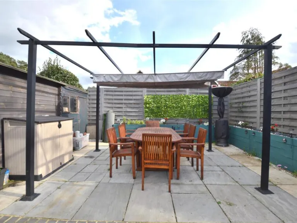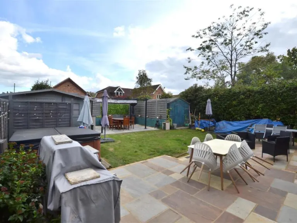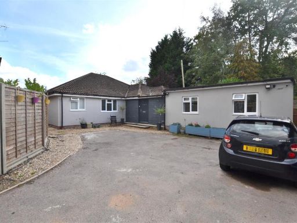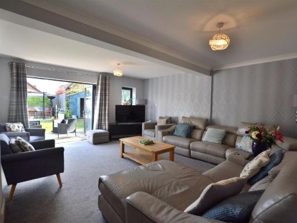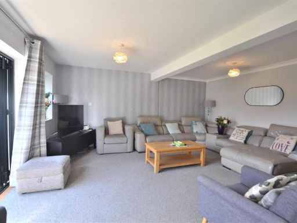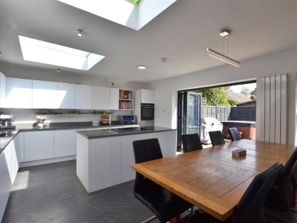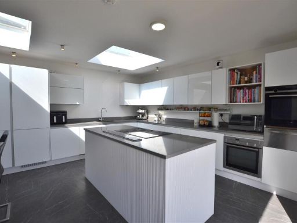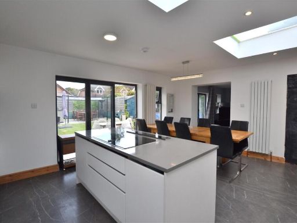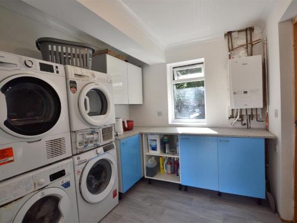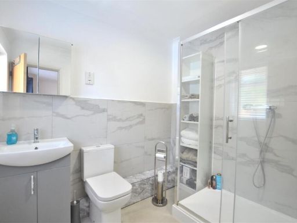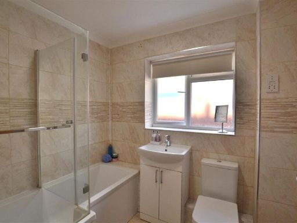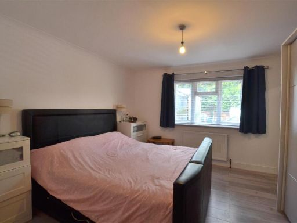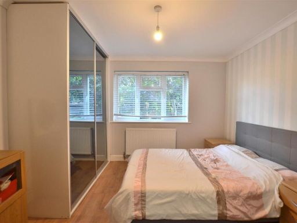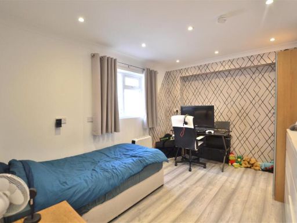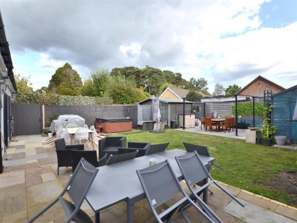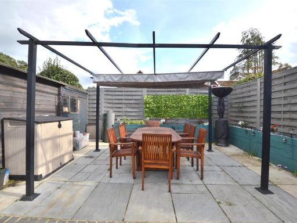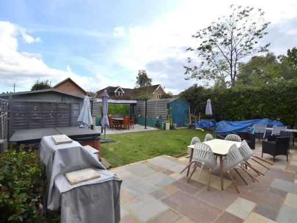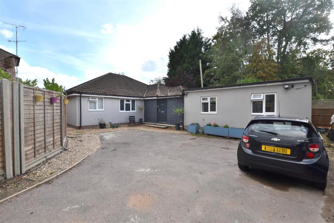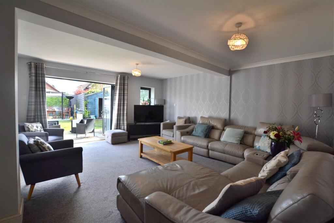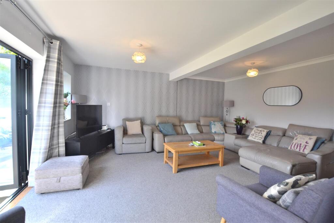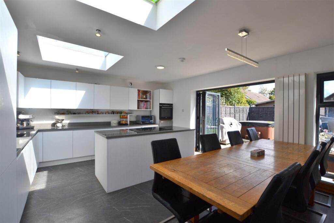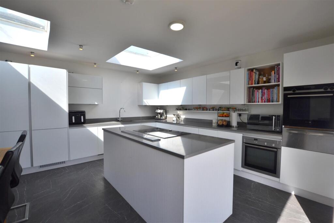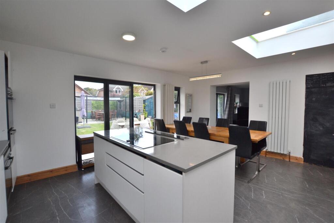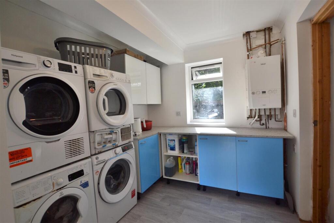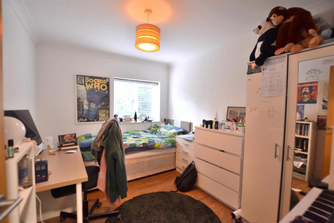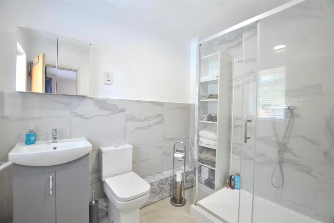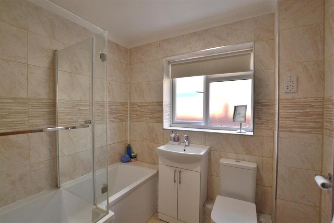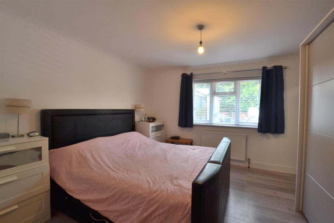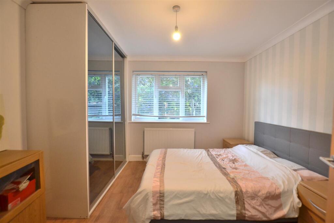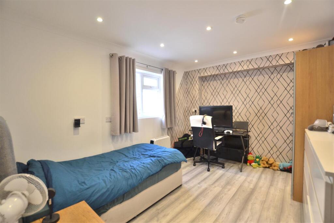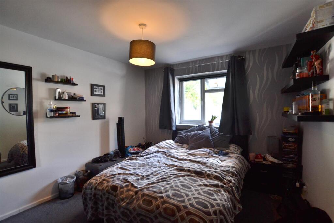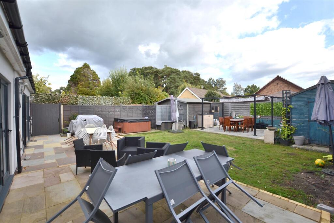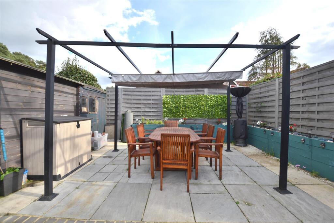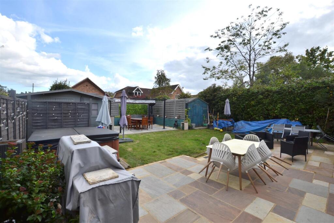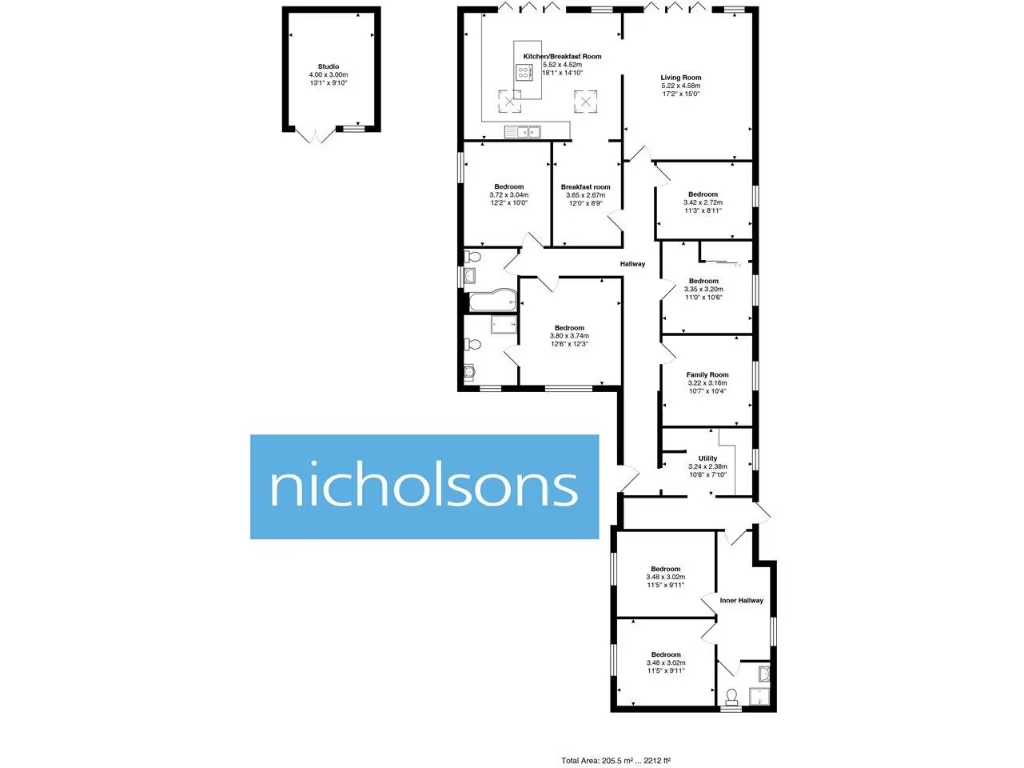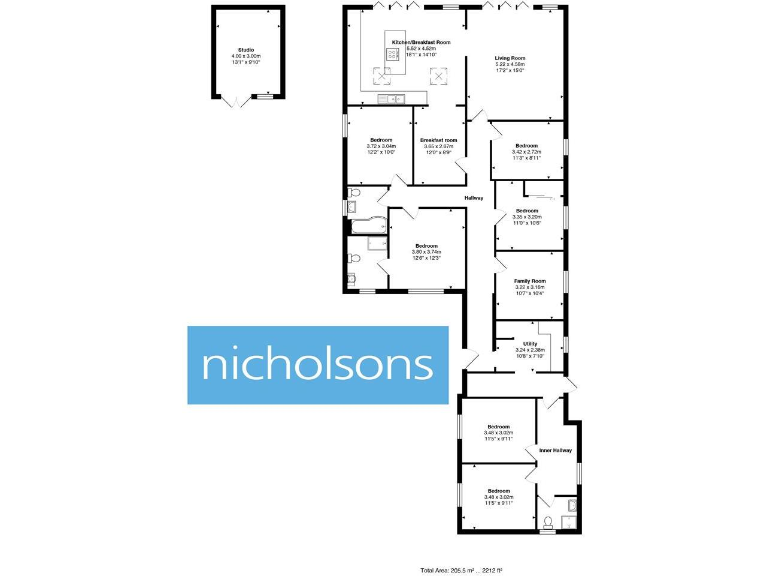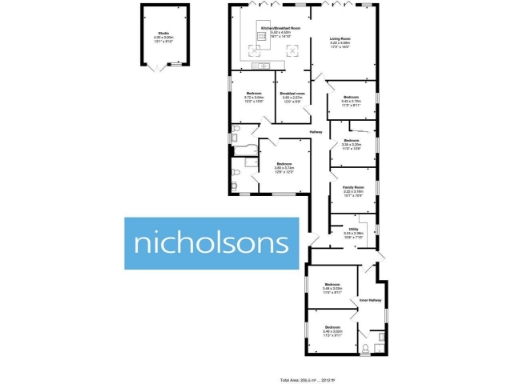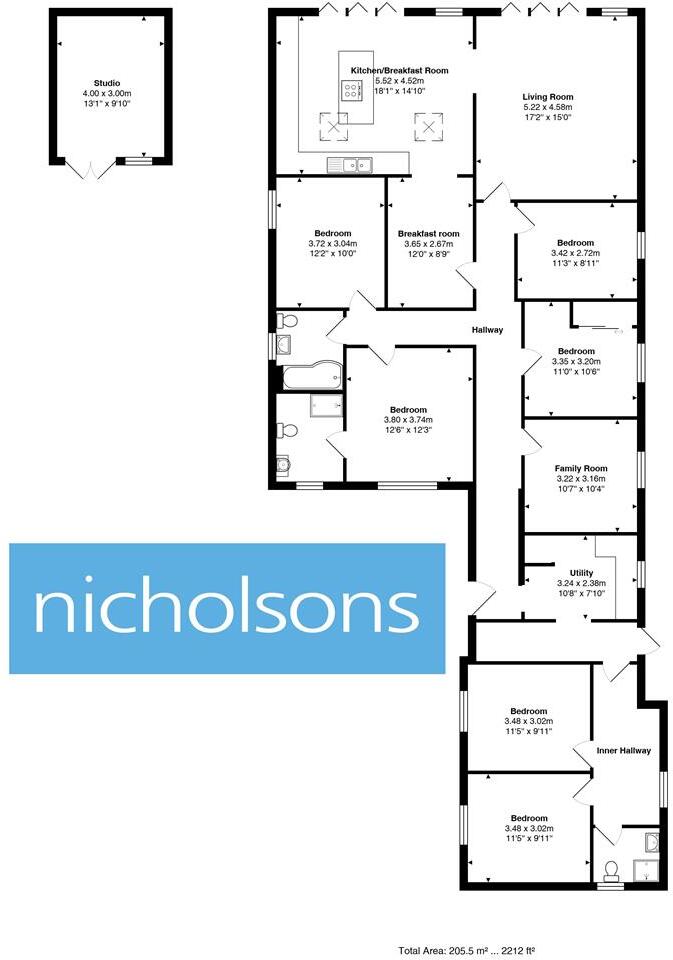Summary - 35A BASINGBOURNE ROAD FLEET GU52 6TG
6 bed 3 bath Detached Bungalow
Large single‑storey family home with annexe potential and generous parking..
Six bedrooms including master with en‑suite, flexible single‑storey living
Open-plan kitchen/breakfast and large living room with garden access
Annexe potential plus separate studio — ideal for home office or letting
Corner plot with enclosed rear garden and gated access
Driveway parking for several vehicles, part-gravel/part-tarmac
Built 1976–82; double glazing fitted before 2002 (may need updating)
Cavity walls with partial insulation (assumed) — check thermal performance
Medium flood risk and above-average council tax — affects insurance/costs
This extended detached bungalow on a corner plot offers true single‑level family living with flexible layout and annexe potential. Six bedrooms, including a master with en‑suite, sit alongside a large open‑plan kitchen/breakfast room and generous living room with wide glazing to the garden — space for multi‑generational living or home working.
Outdoor space and parking are strong practical benefits: a wide driveway provides off‑street parking for several vehicles and gated access, while the enclosed rear garden includes a separate studio ideal for an office, hobby room or occasional letting. The property lies within the Courtmoor catchment and is walking distance to local shops and schools, making daily logistics straightforward for families.
The house was constructed in the late 1970s–early 1980s and has modernised interiors, but buyers should note specific maintenance and running-cost items. Double glazing was installed before 2002 and the cavity walls have partial insulation (assumed). The property sits in a medium flood‑risk area and council tax is above average — both practical considerations for insurance and outgoings.
Overall this is a sizable, well‑configured bungalow for buyers seeking single‑storey living with flexible accommodation and parking. It will suit families or those wanting ground‑floor living with potential to create an independent annexe or income unit, but expect to assess insulation, glazing age and flood‑risk implications as part of your due diligence.
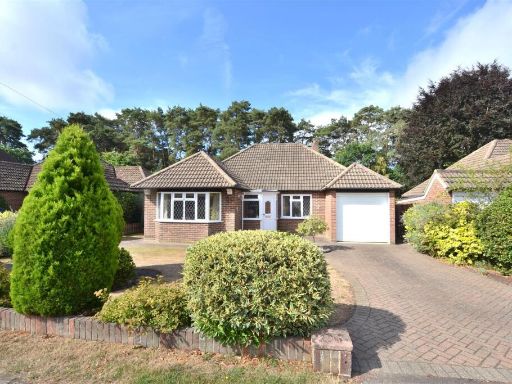 4 bedroom detached bungalow for sale in Beech Ride, Fleet, GU52 — £699,950 • 4 bed • 2 bath • 1144 ft²
4 bedroom detached bungalow for sale in Beech Ride, Fleet, GU52 — £699,950 • 4 bed • 2 bath • 1144 ft²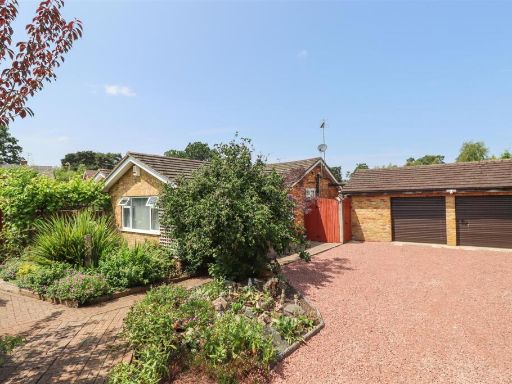 3 bedroom detached bungalow for sale in Madeley Road, Church Crookham, GU52 — £750,000 • 3 bed • 3 bath • 1980 ft²
3 bedroom detached bungalow for sale in Madeley Road, Church Crookham, GU52 — £750,000 • 3 bed • 3 bath • 1980 ft²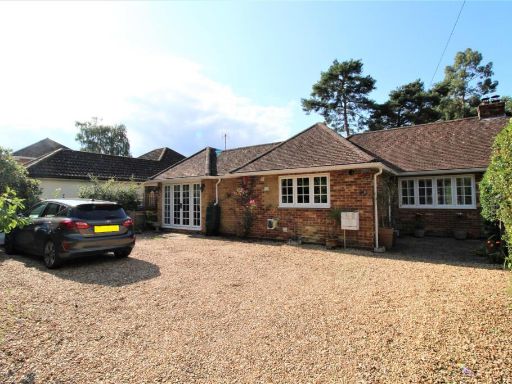 4 bedroom detached bungalow for sale in Award Road, Church Crookham, Fleet, GU52 — £725,000 • 4 bed • 3 bath • 1278 ft²
4 bedroom detached bungalow for sale in Award Road, Church Crookham, Fleet, GU52 — £725,000 • 4 bed • 3 bath • 1278 ft²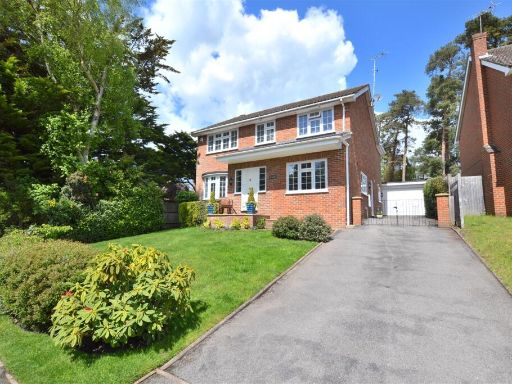 4 bedroom detached house for sale in Broom Acres, Fleet, GU52 — £835,000 • 4 bed • 2 bath • 2183 ft²
4 bedroom detached house for sale in Broom Acres, Fleet, GU52 — £835,000 • 4 bed • 2 bath • 2183 ft²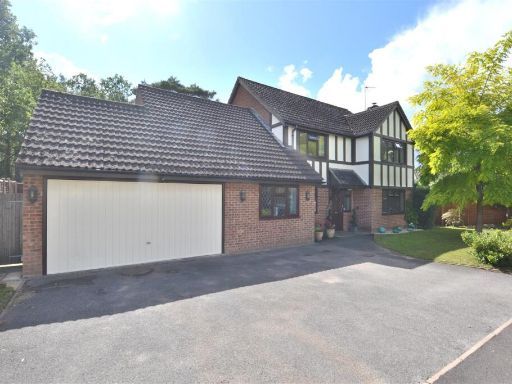 5 bedroom detached house for sale in Hawkins Way, Fleet, GU52 — £875,000 • 5 bed • 3 bath • 1555 ft²
5 bedroom detached house for sale in Hawkins Way, Fleet, GU52 — £875,000 • 5 bed • 3 bath • 1555 ft²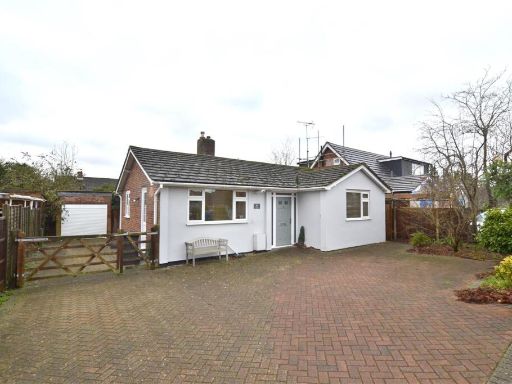 2 bedroom detached bungalow for sale in Madeley Road, Church Crookham, GU52 — £490,000 • 2 bed • 1 bath • 1077 ft²
2 bedroom detached bungalow for sale in Madeley Road, Church Crookham, GU52 — £490,000 • 2 bed • 1 bath • 1077 ft²