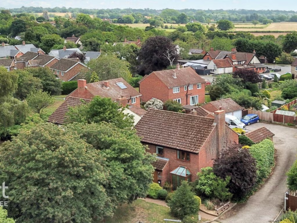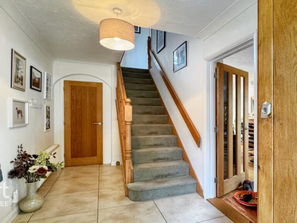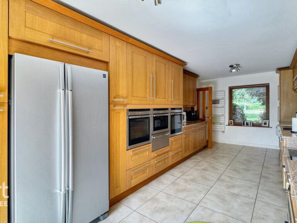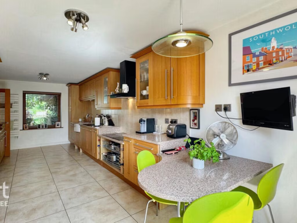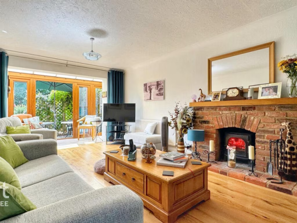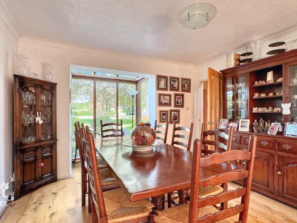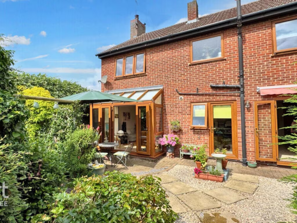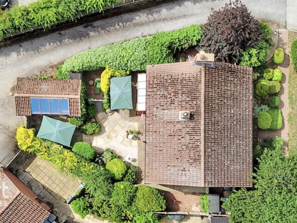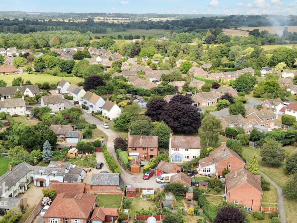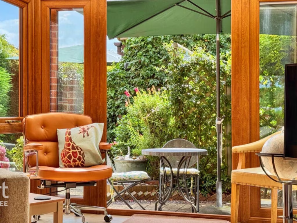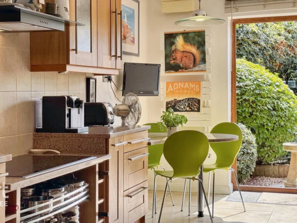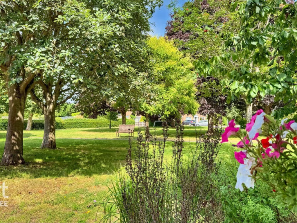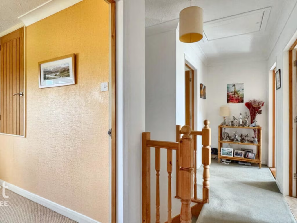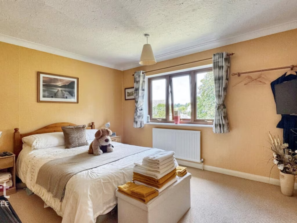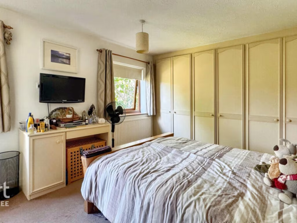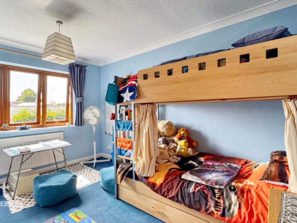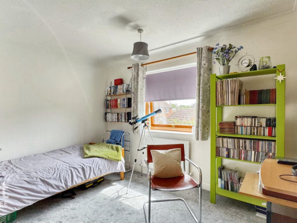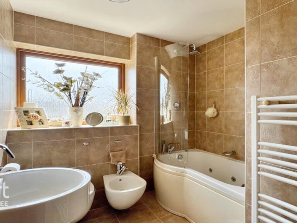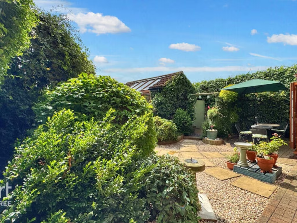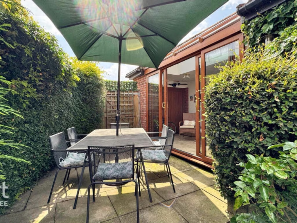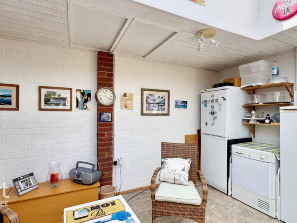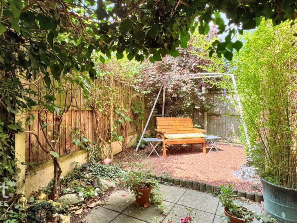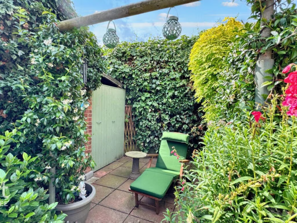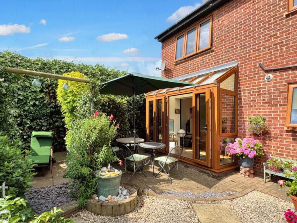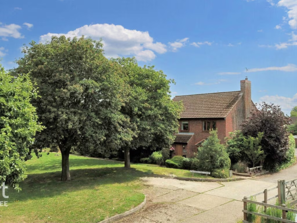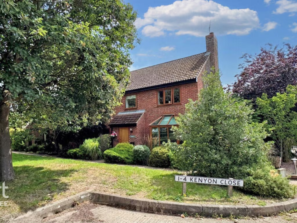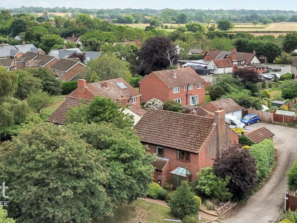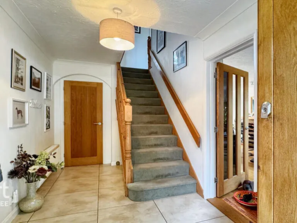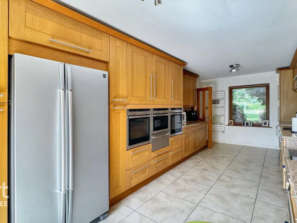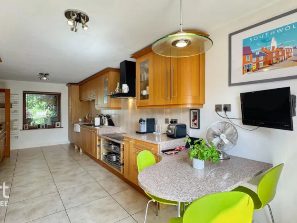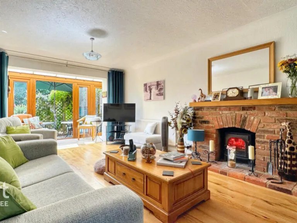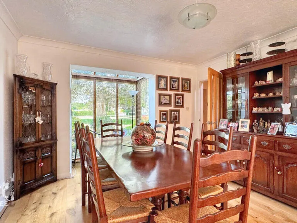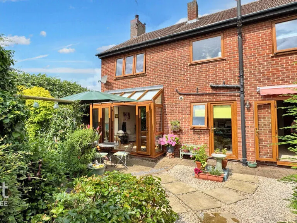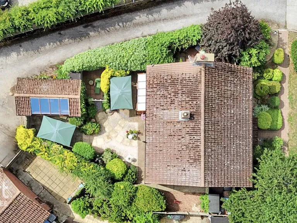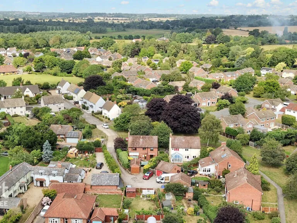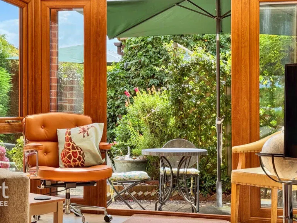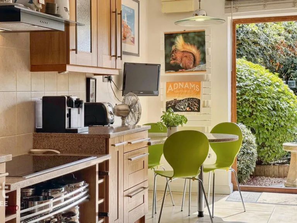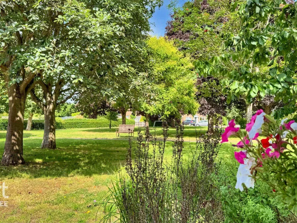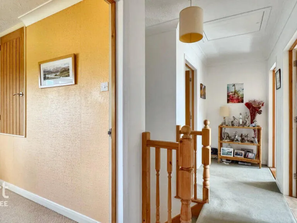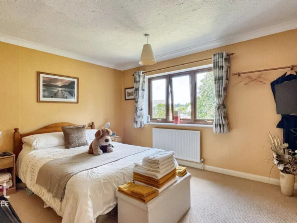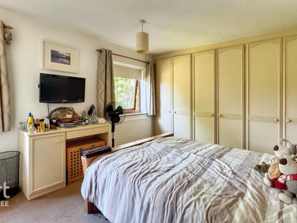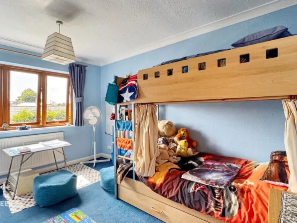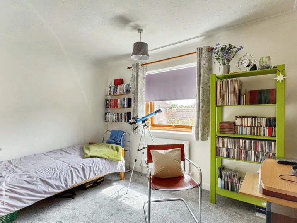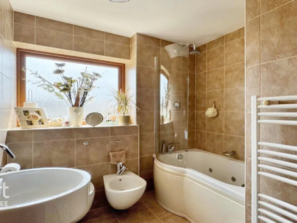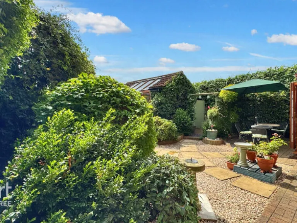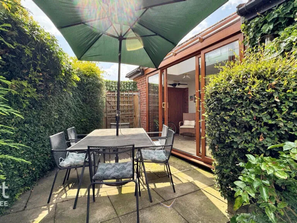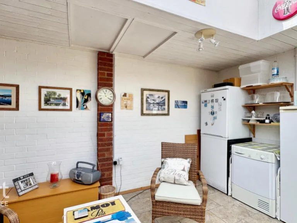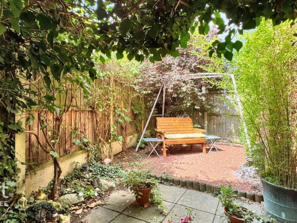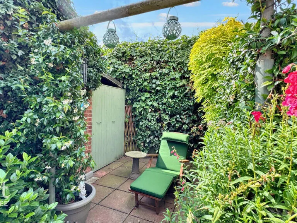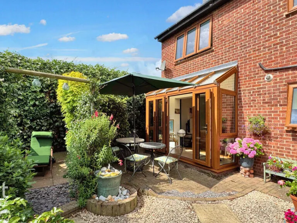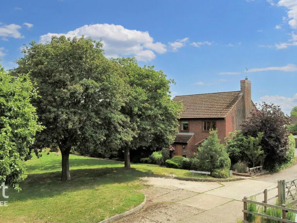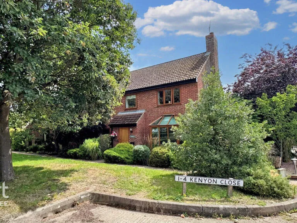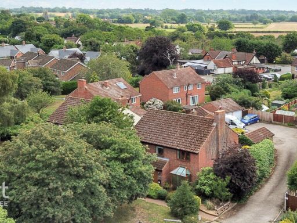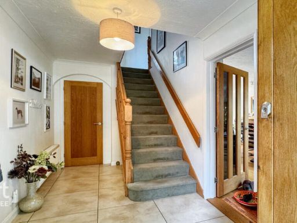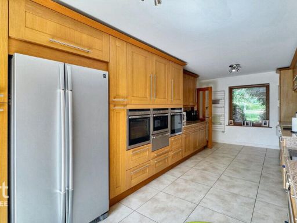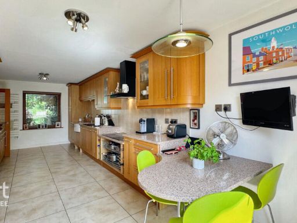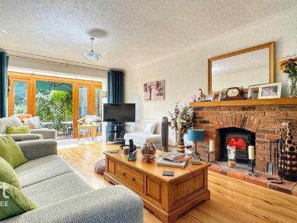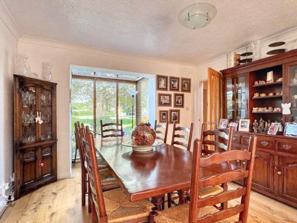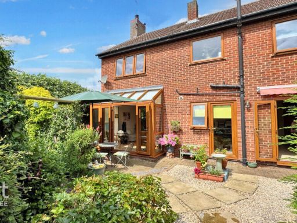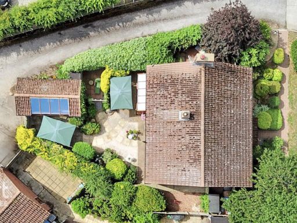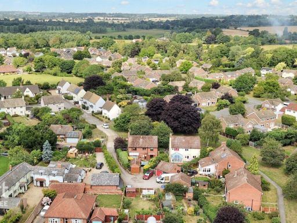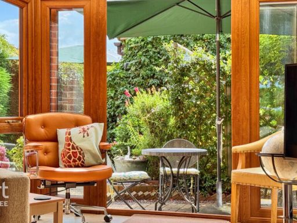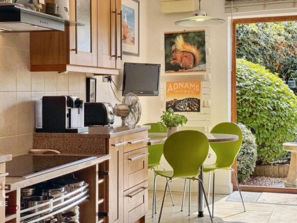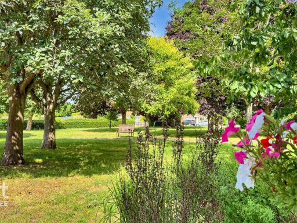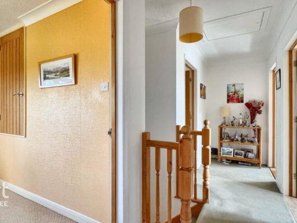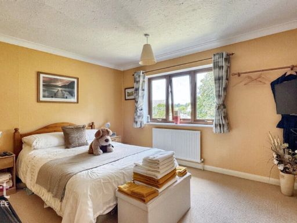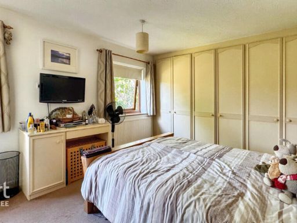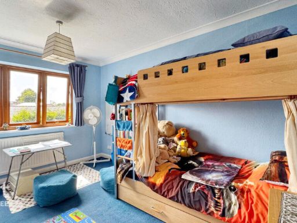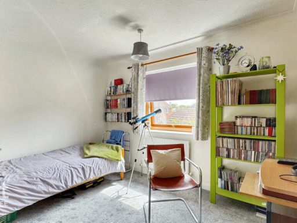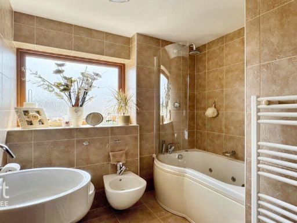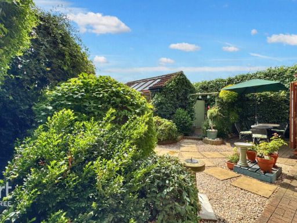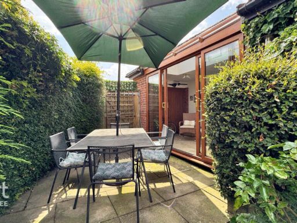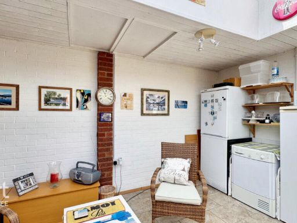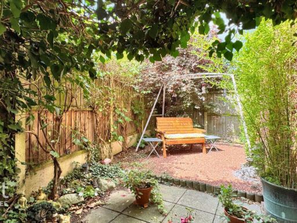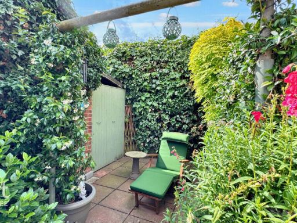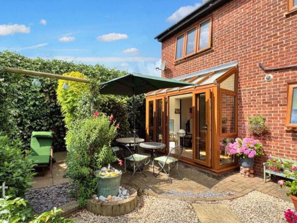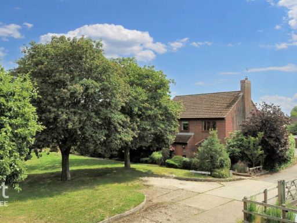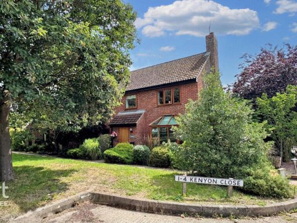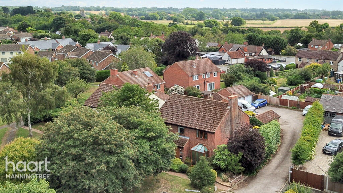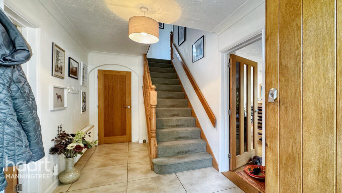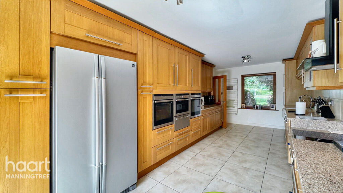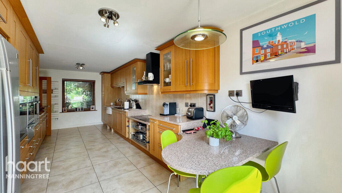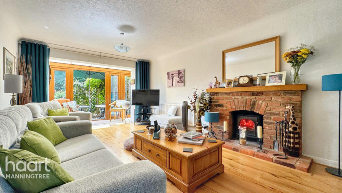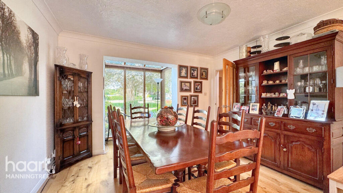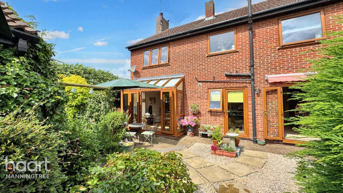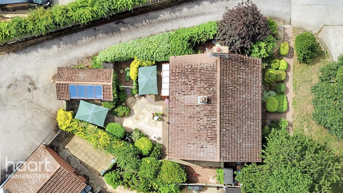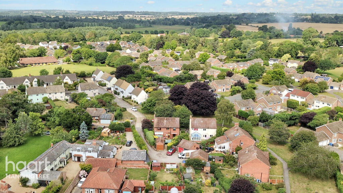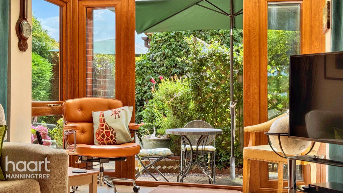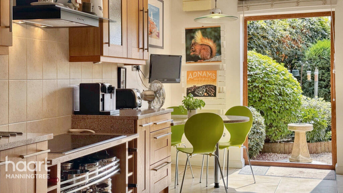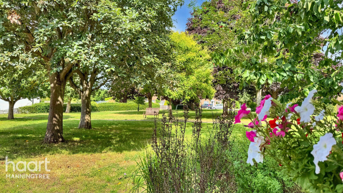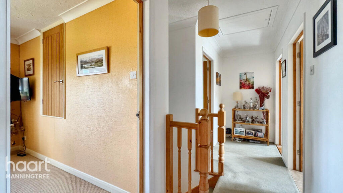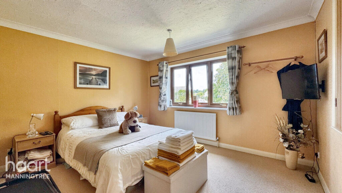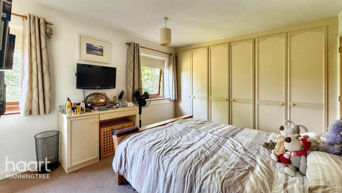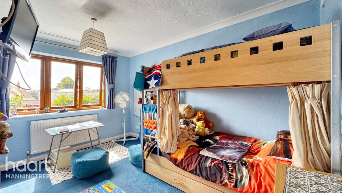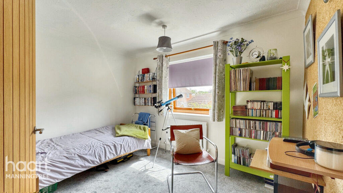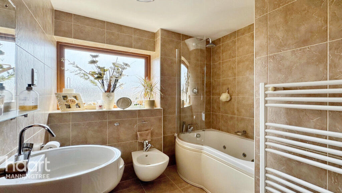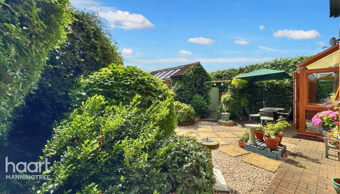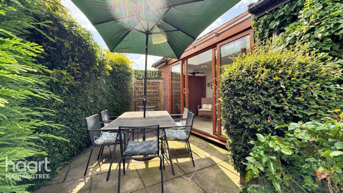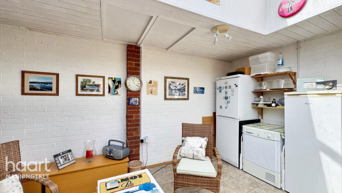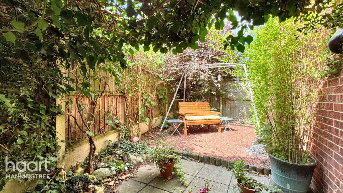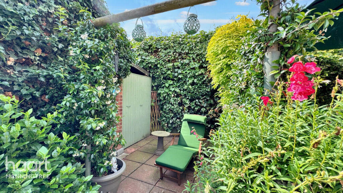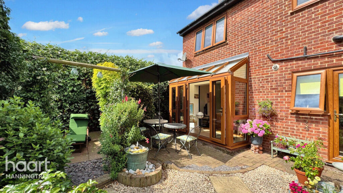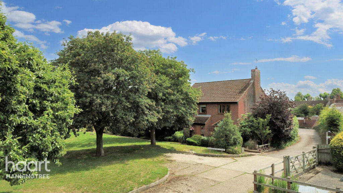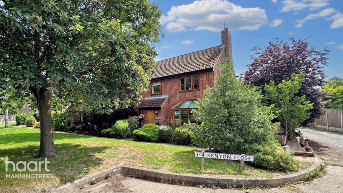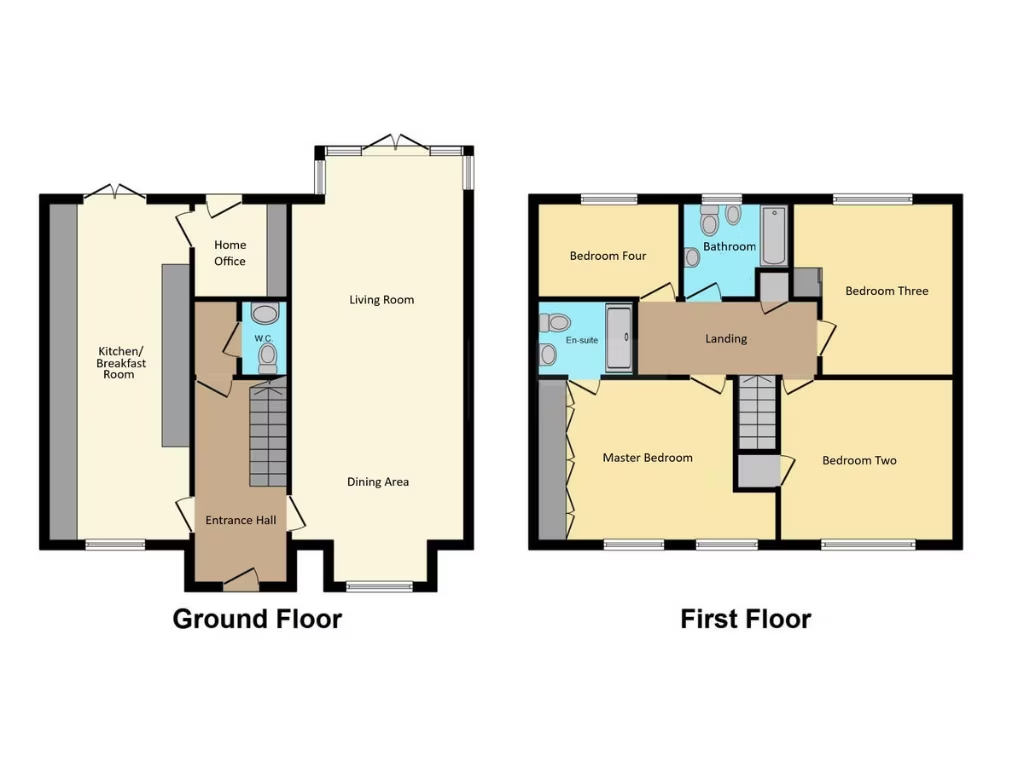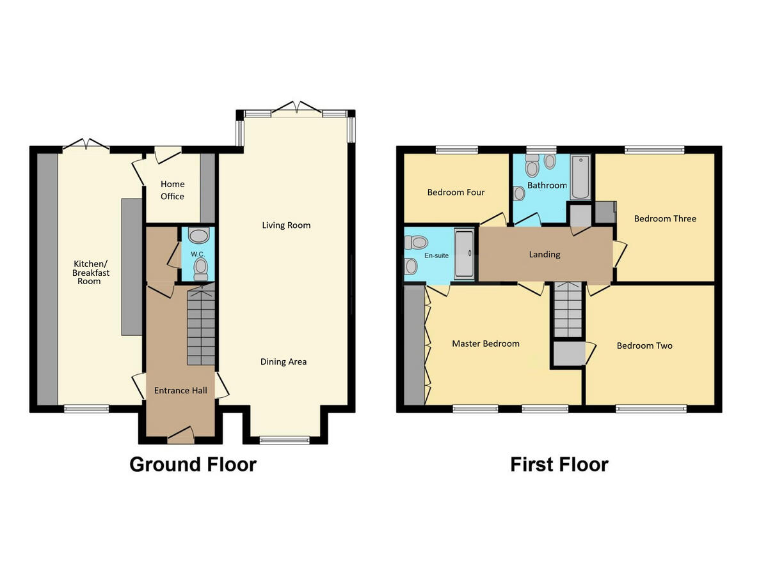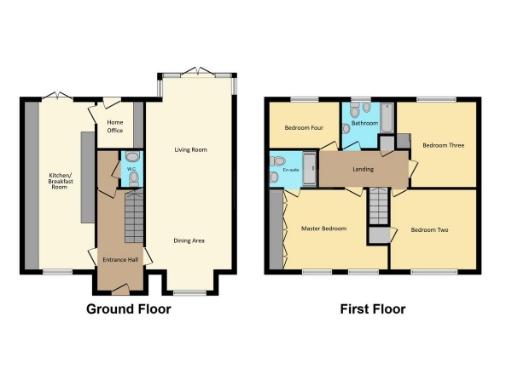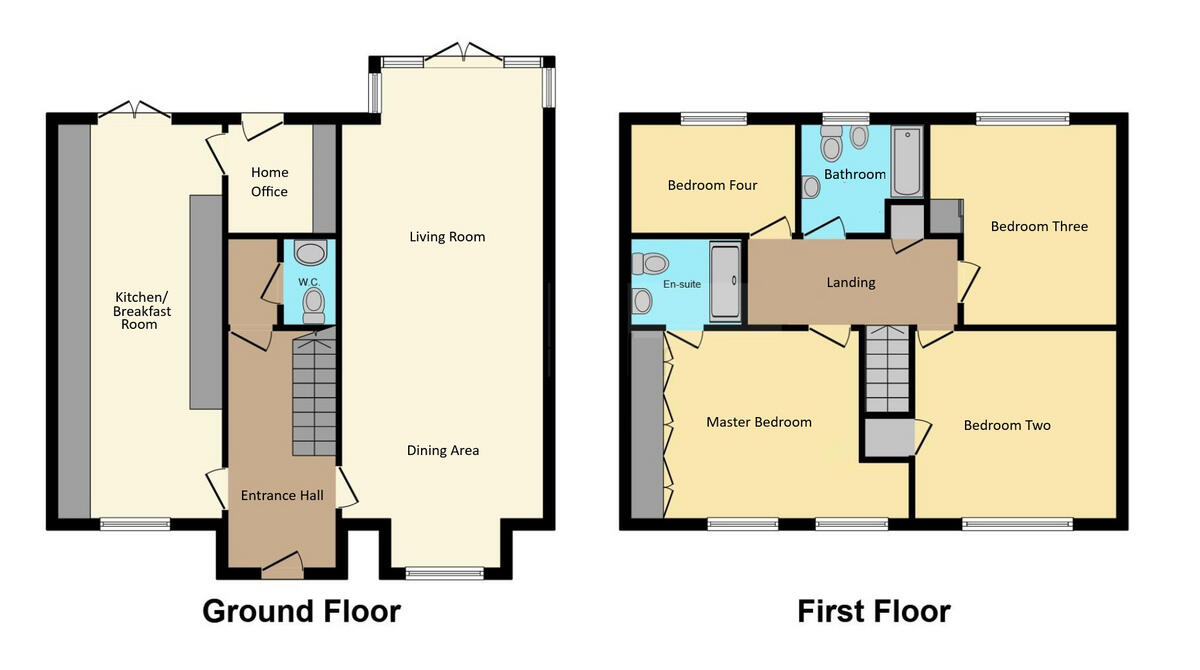Summary - 3, Kenyon Close, Stratford St. Mary CO7 6LJ
4 bed 2 bath Detached
Spacious four-bedroom house with sunny low-maintenance garden and study for modern family life.
- Four double bedrooms with en suite to the principal bedroom
- Large 31ft living room with extended sunroom and wood burner
- Spacious 23ft kitchen/diner with integrated Neff appliances
- Study/home office and useful downstairs cloakroom
- South‑east rear garden 37' x 33' — paved, low maintenance
- Garage partly converted to garden room; not full residential conversion
- Oil-fired boiler (private oil supply) and unknown glazing install dates
- Freehold in quiet village setting with excellent commuter links
Set in the picturesque village of Stratford St Mary, this four-bedroom detached house offers flexible family living and a sunny south-east garden. The large extended living room with sunroom and a generous kitchen/diner create sociable ground-floor spaces for everyday family life and entertaining. The principal bedroom includes fitted wardrobes and an en suite; three further double bedrooms provide ample family accommodation.
Practical positives include a study/home office, downstairs cloakroom, useful under-stair storage and a garage partly converted into a bright garden room — ideal as a hobby space or occasional living area. The property sits close to a well-regarded primary school and benefits from excellent commuter links to Colchester and Ipswich, with rail services to London within easy reach.
Buyers should note the property is heated by an oil-fired boiler (private supply) and the garage conversion is partial with its own fuse box; the finish may suit hobby use rather than permanent living space. Double glazing is present but install date is unknown. The house was built in the 1980s and presents as a comfortable, well-laid-out family home with opportunity for updating to personal taste.
Overall this detached home will suit families seeking village life with strong local amenities, good schools and ready access to larger towns — offering immediate comfort with scope to adapt and modernise over time.
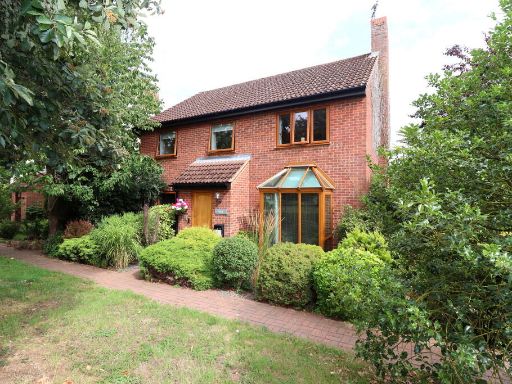 4 bedroom detached house for sale in Kenyon Close, Stratford St. Mary, CO7 — £485,000 • 4 bed • 1 bath • 1323 ft²
4 bedroom detached house for sale in Kenyon Close, Stratford St. Mary, CO7 — £485,000 • 4 bed • 1 bath • 1323 ft²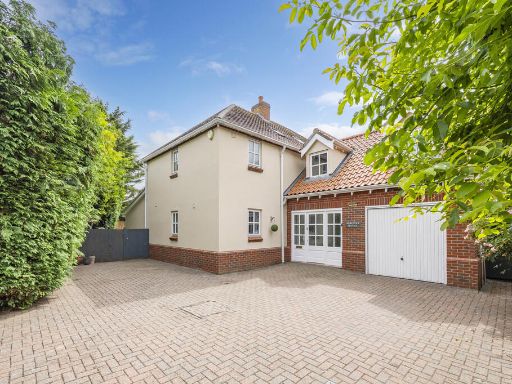 4 bedroom detached house for sale in Stratford St Mary, Colchester, Suffolk, CO7 — £650,000 • 4 bed • 2 bath • 2117 ft²
4 bedroom detached house for sale in Stratford St Mary, Colchester, Suffolk, CO7 — £650,000 • 4 bed • 2 bath • 2117 ft²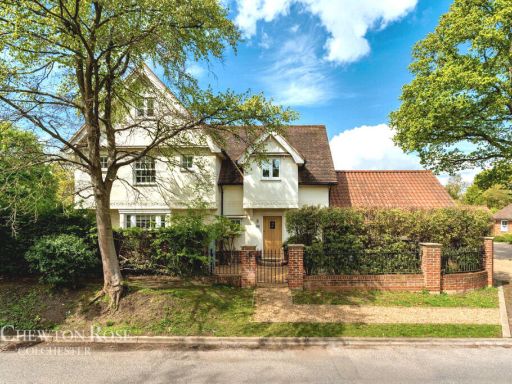 5 bedroom detached house for sale in Gaston Street, Colchester, CO7 — £1,000,000 • 5 bed • 4 bath • 2948 ft²
5 bedroom detached house for sale in Gaston Street, Colchester, CO7 — £1,000,000 • 5 bed • 4 bath • 2948 ft²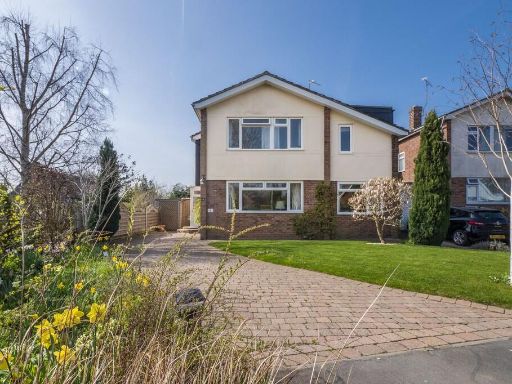 4 bedroom detached house for sale in Nayland, Suffolk, CO6 — £450,000 • 4 bed • 2 bath • 1500 ft²
4 bedroom detached house for sale in Nayland, Suffolk, CO6 — £450,000 • 4 bed • 2 bath • 1500 ft²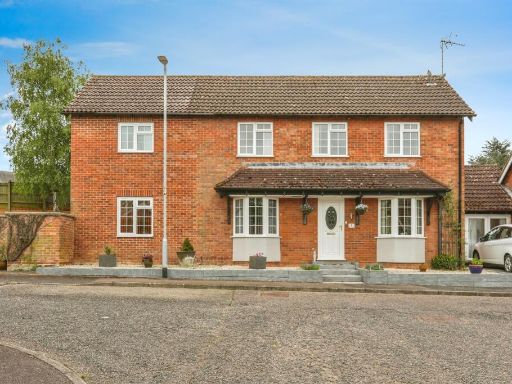 4 bedroom detached house for sale in Weavers Close, Stowmarket, IP14 — £375,000 • 4 bed • 2 bath • 1317 ft²
4 bedroom detached house for sale in Weavers Close, Stowmarket, IP14 — £375,000 • 4 bed • 2 bath • 1317 ft²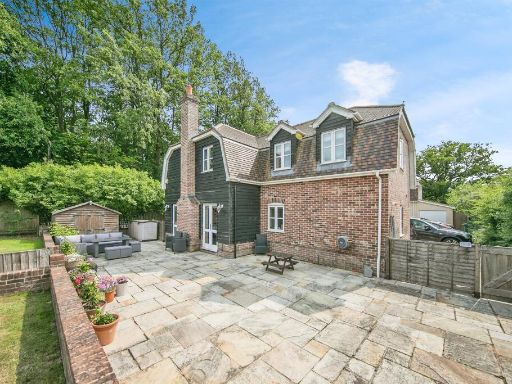 4 bedroom detached house for sale in Parsons Heath, Colchester, CO4 — £550,000 • 4 bed • 2 bath • 2401 ft²
4 bedroom detached house for sale in Parsons Heath, Colchester, CO4 — £550,000 • 4 bed • 2 bath • 2401 ft²