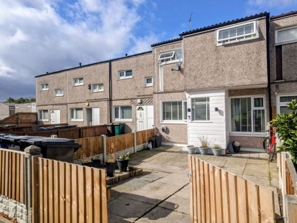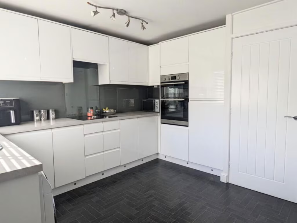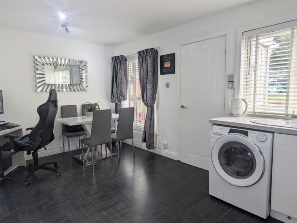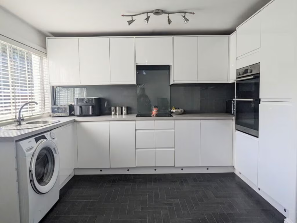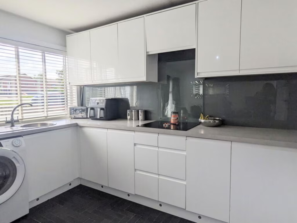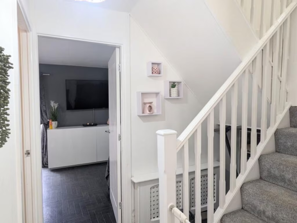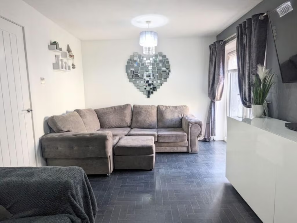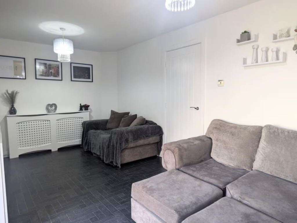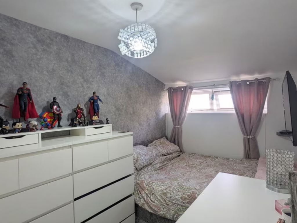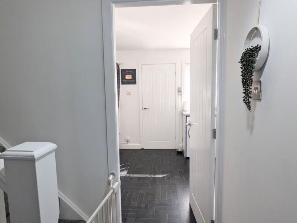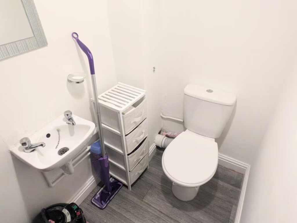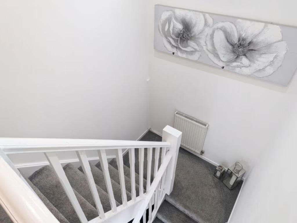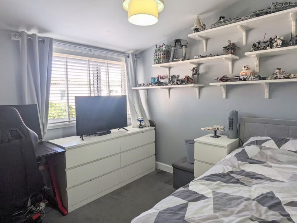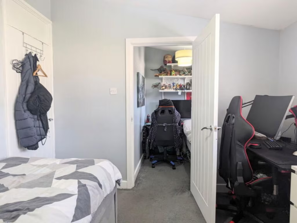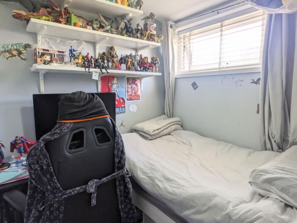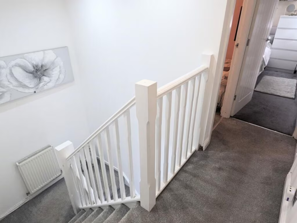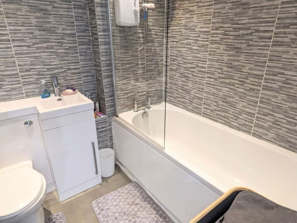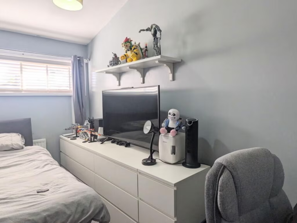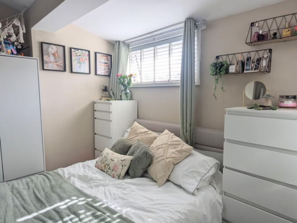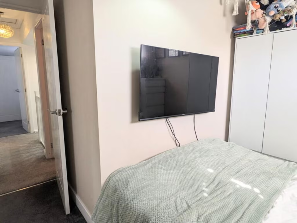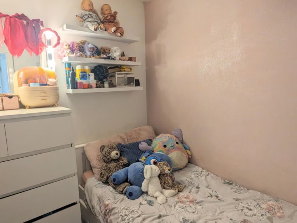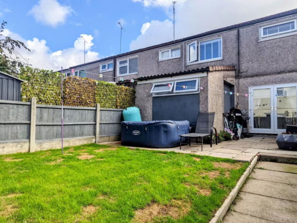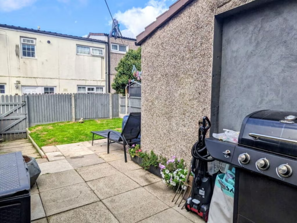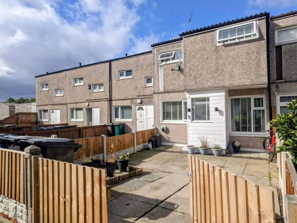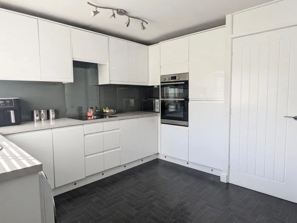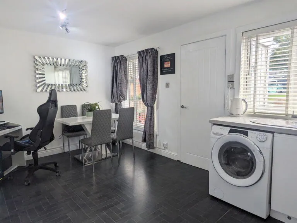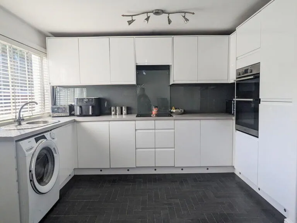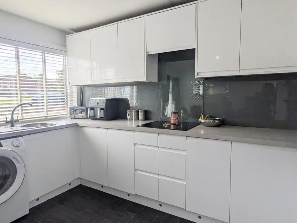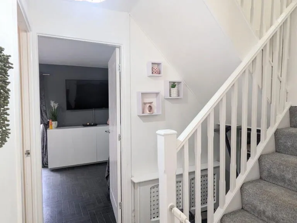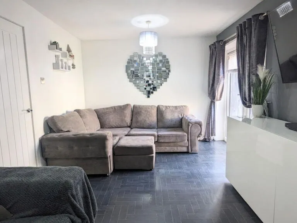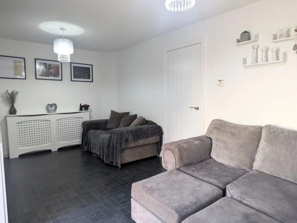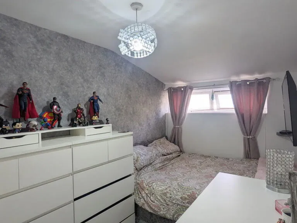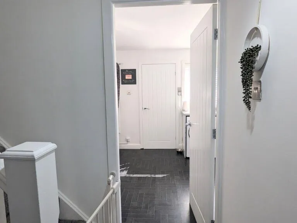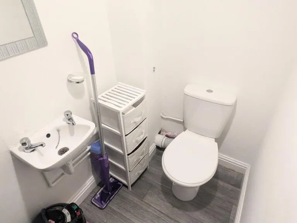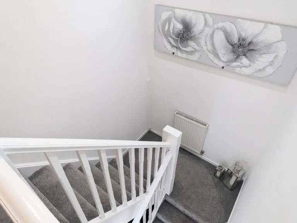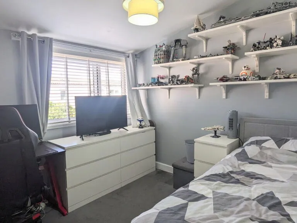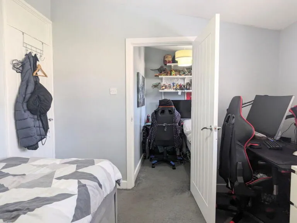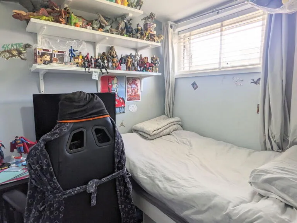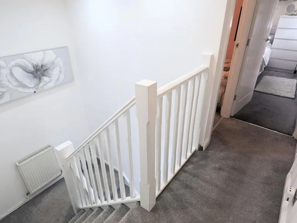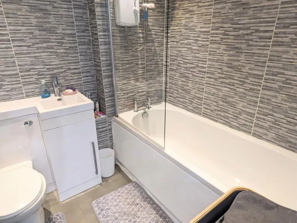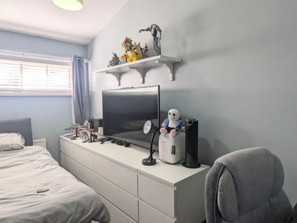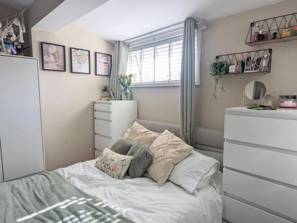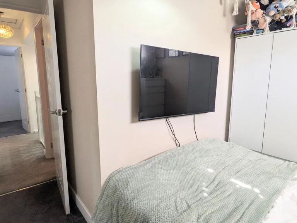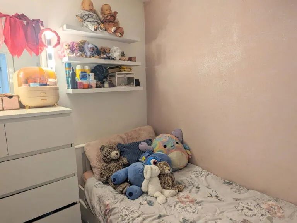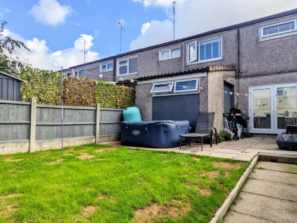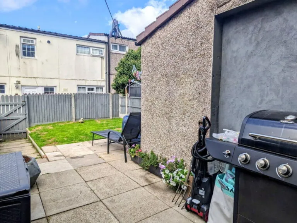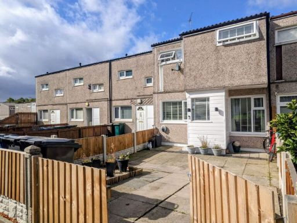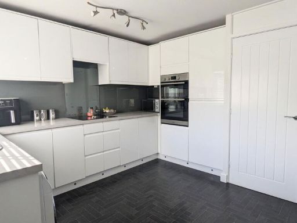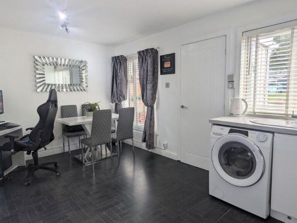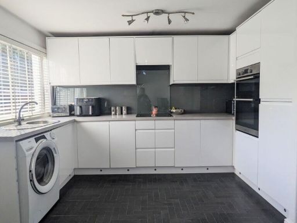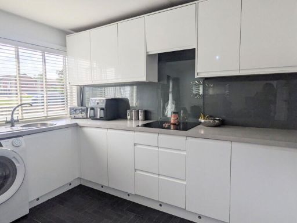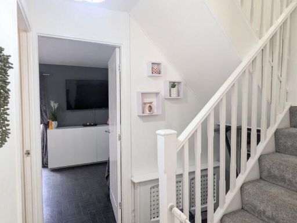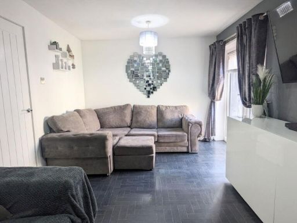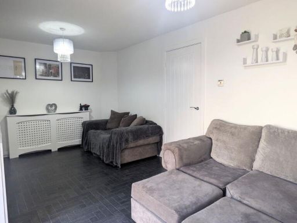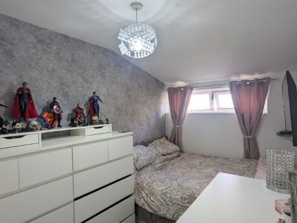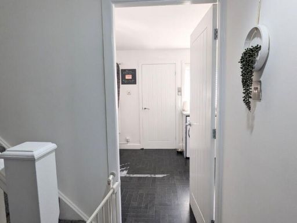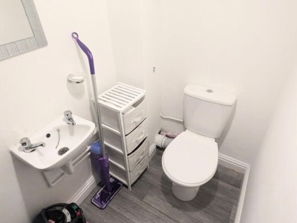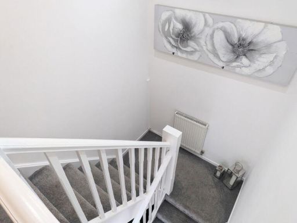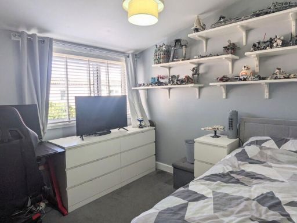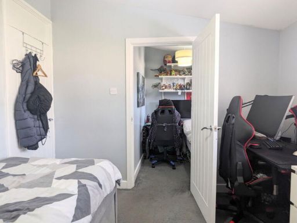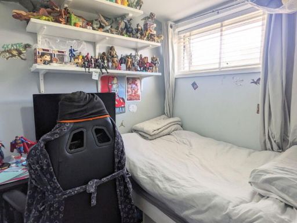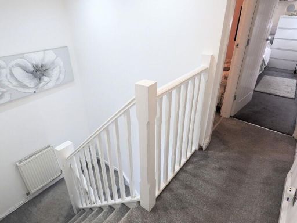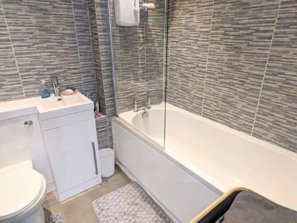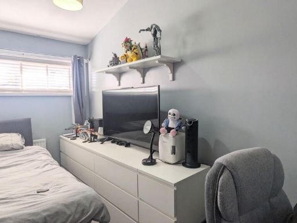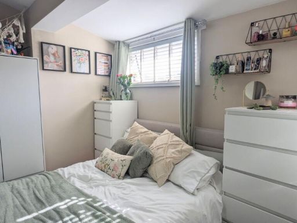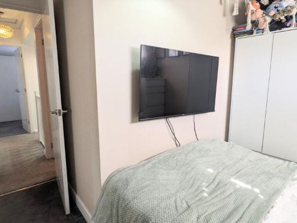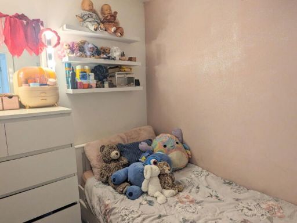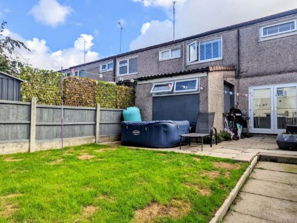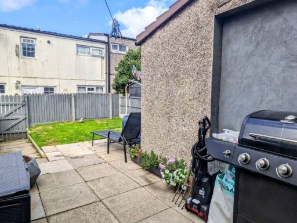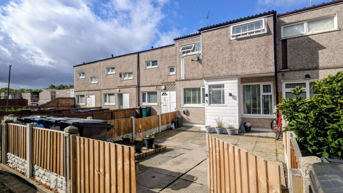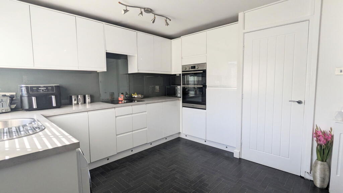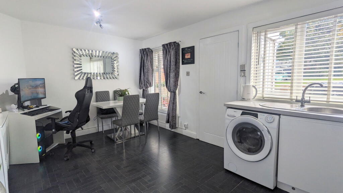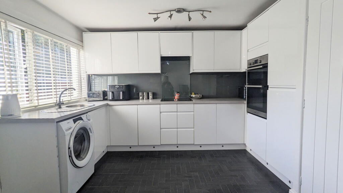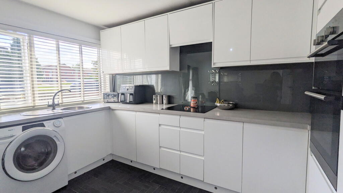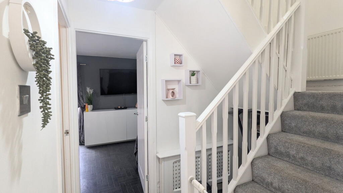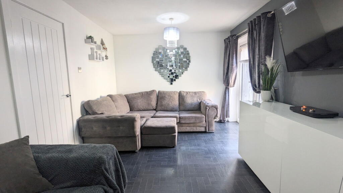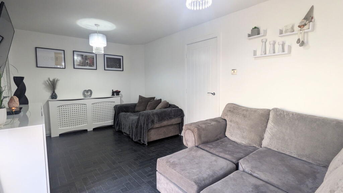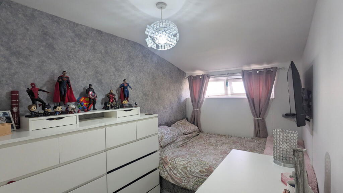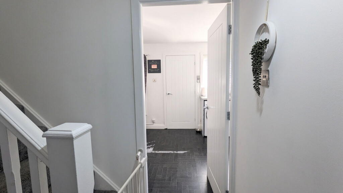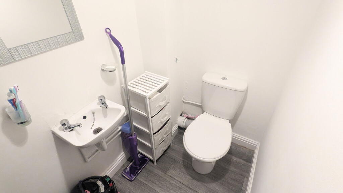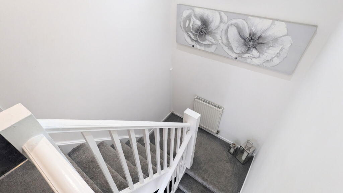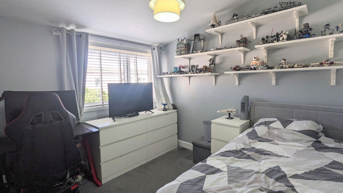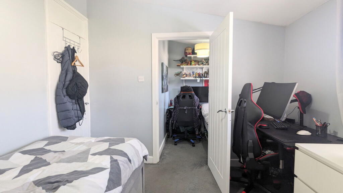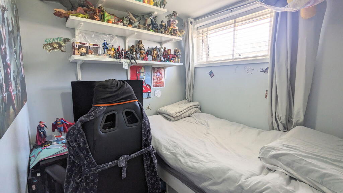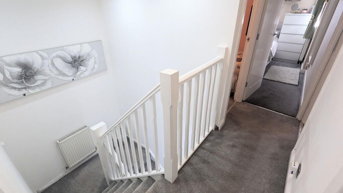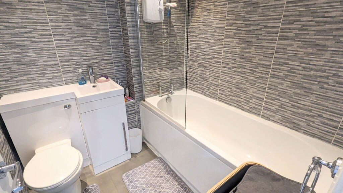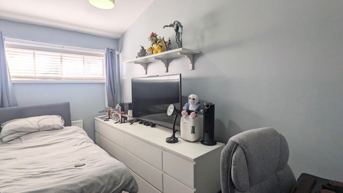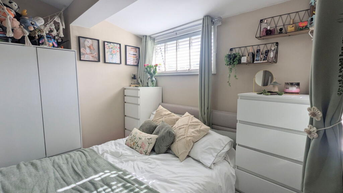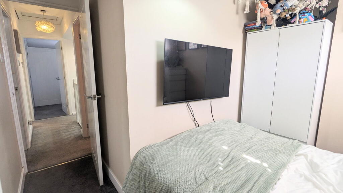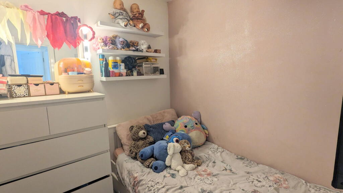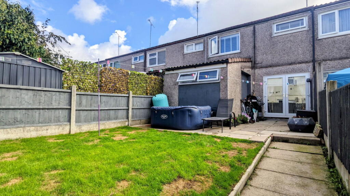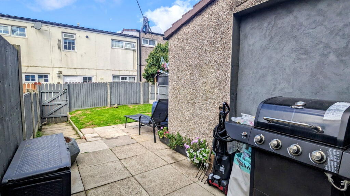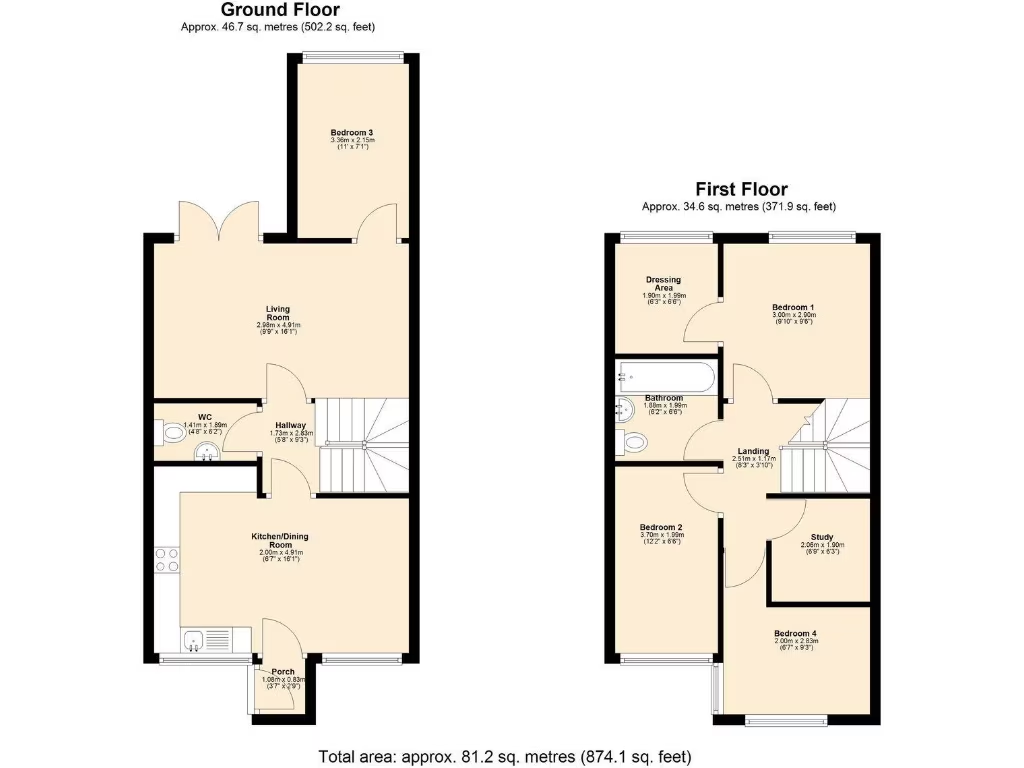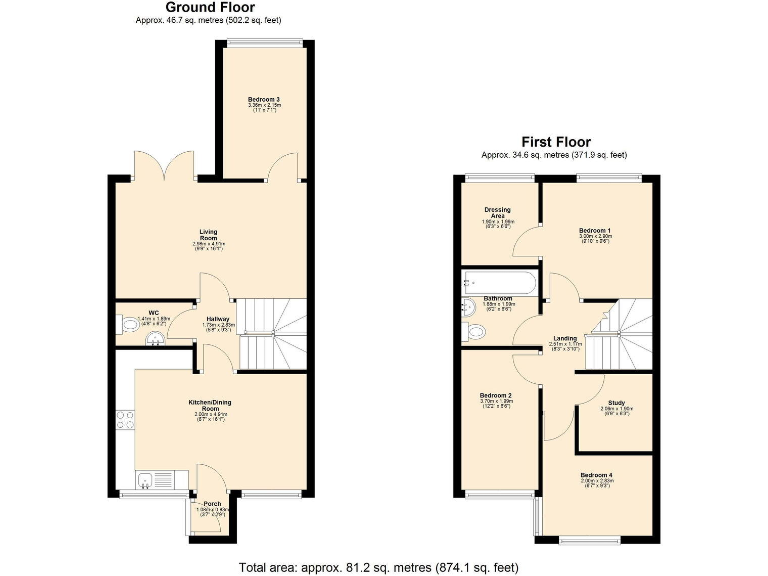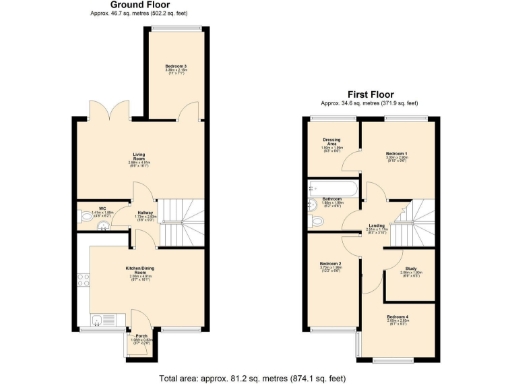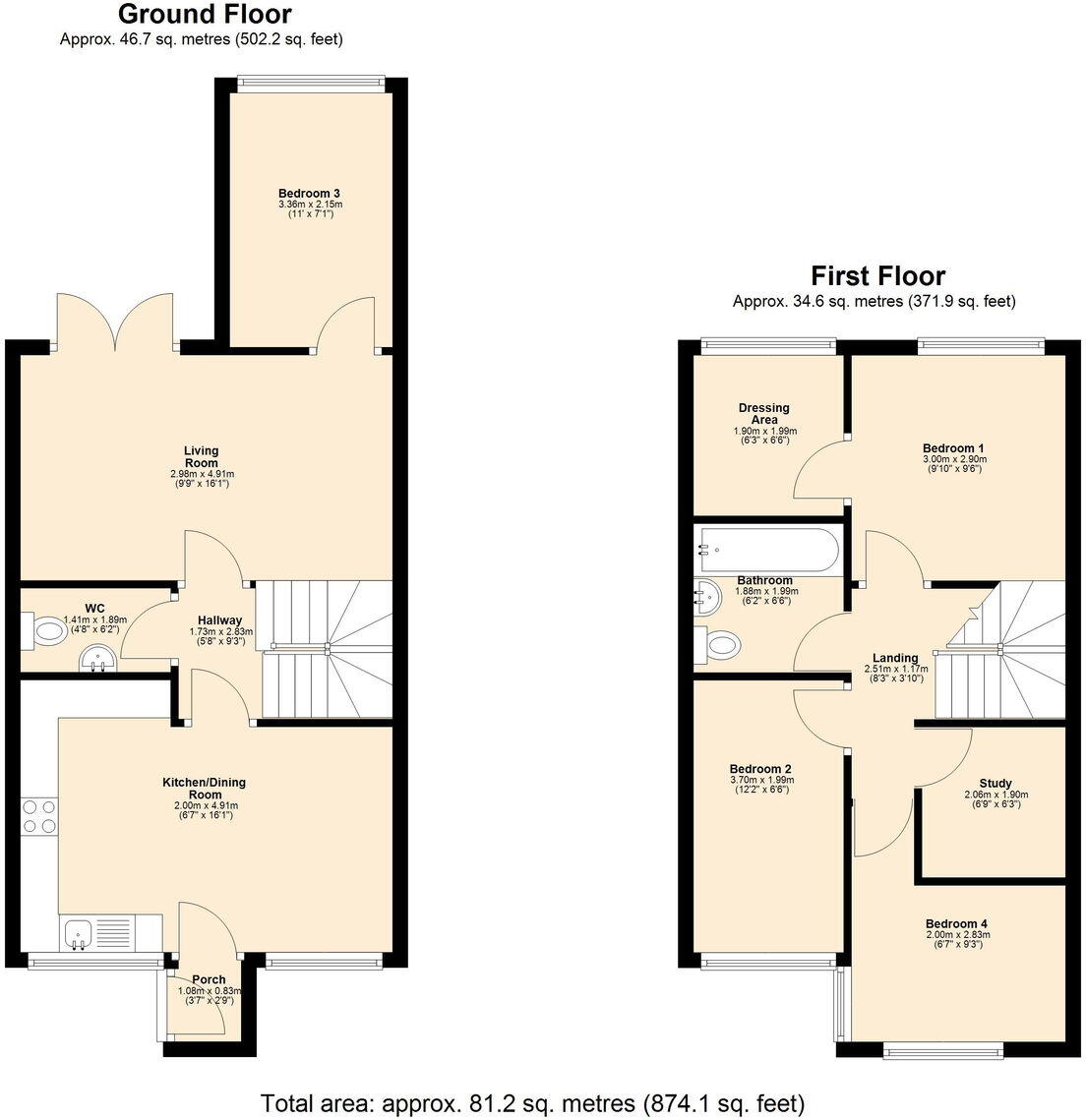Summary -
53 Beechtrees,SKELMERSDALE,WN8 9EY
WN8 9EY
4 bed 2 bath Terraced
Affordable family property with modern kitchen and garden, close to local schools.
- Four bedrooms across two storeys, freehold tenure
- Modern fitted kitchen with integrated appliances
- Lounge with patio doors to enclosed rear garden
- Downstairs WC and driveway parking to front
- Reconfigured first-floor rooms; can be reinstated to bedrooms
- Small overall size (approx. 874 sq ft) and compact plot
- Very deprived area and higher local crime rates
- Slow broadband speeds despite excellent mobile signal
This four-bedroom mid-20th century terraced house on Beechtrees offers practical family living across two storeys with freehold tenure and a driveway. The ground floor has a modern fitted kitchen with integrated appliances and an open-plan dining area, plus a spacious lounge that opens via patio doors to an enclosed rear garden. A downstairs WC adds convenience for busy households.
Upstairs are three further bedrooms and a modern bathroom. Two first-floor rooms have been reconfigured to create extra space but can be reinstated to traditional bedroom layouts if preferred. The property totals about 874 sq ft and is presented as a modern, ready-to-live-in home while still offering scope for cosmetic updates and layout optimisation.
Location strengths include nearby primary and secondary schools with several rated Good, regular bus links and local amenities. Practical drawbacks are the very deprived local area classification, higher local crime levels and generally slow broadband speeds. Overall this is an affordable four-bedroom terrace with clear potential for families or buyers seeking a value purchase in Skelmersdale.
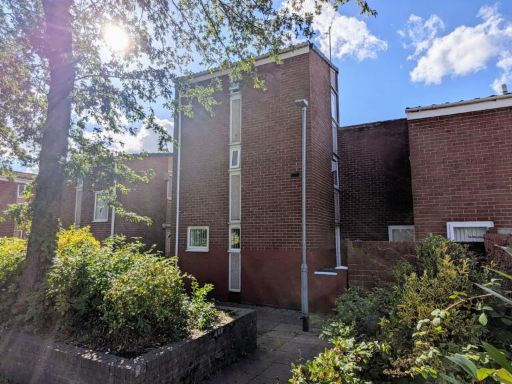 4 bedroom terraced house for sale in Abbeystead, Skelmersdale, WN8 9LP, WN8 — £125,000 • 4 bed • 1 bath • 1215 ft²
4 bedroom terraced house for sale in Abbeystead, Skelmersdale, WN8 9LP, WN8 — £125,000 • 4 bed • 1 bath • 1215 ft²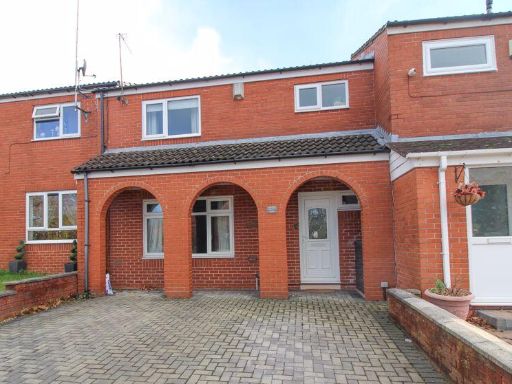 4 bedroom terraced house for sale in Lindens, Skelmersdale, WN8 — £175,000 • 4 bed • 1 bath • 984 ft²
4 bedroom terraced house for sale in Lindens, Skelmersdale, WN8 — £175,000 • 4 bed • 1 bath • 984 ft²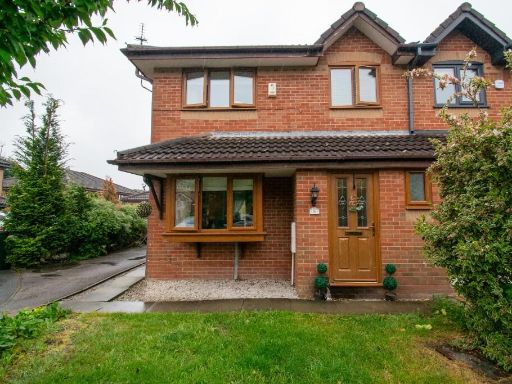 4 bedroom semi-detached house for sale in Newburn Close, Skelmersdale, Lancashire, WN8 — £195,000 • 4 bed • 1 bath • 1047 ft²
4 bedroom semi-detached house for sale in Newburn Close, Skelmersdale, Lancashire, WN8 — £195,000 • 4 bed • 1 bath • 1047 ft²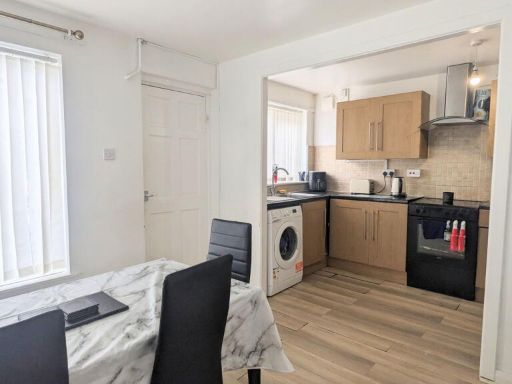 3 bedroom terraced house for sale in Bearncroft, Skelmersdale, WN8 9HG, WN8 — £100,000 • 3 bed • 2 bath
3 bedroom terraced house for sale in Bearncroft, Skelmersdale, WN8 9HG, WN8 — £100,000 • 3 bed • 2 bath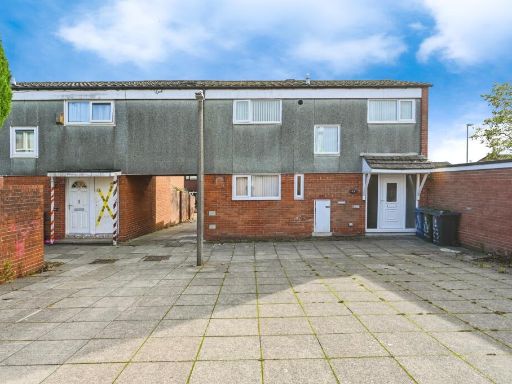 4 bedroom end of terrace house for sale in Woodrow, Skelmersdale, WN8 — £150,000 • 4 bed • 1 bath • 1115 ft²
4 bedroom end of terrace house for sale in Woodrow, Skelmersdale, WN8 — £150,000 • 4 bed • 1 bath • 1115 ft²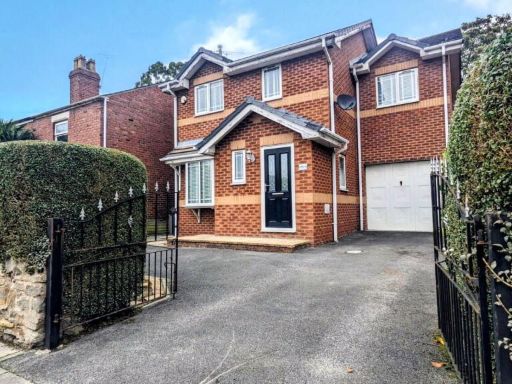 4 bedroom detached house for sale in Ormskirk Road, Skelmersdale, WN8 9NP, WN8 — £250,000 • 4 bed • 3 bath • 956 ft²
4 bedroom detached house for sale in Ormskirk Road, Skelmersdale, WN8 9NP, WN8 — £250,000 • 4 bed • 3 bath • 956 ft²