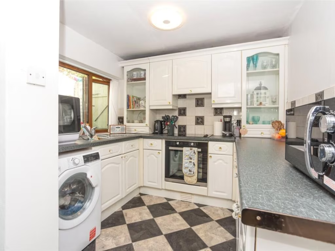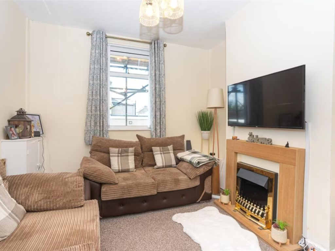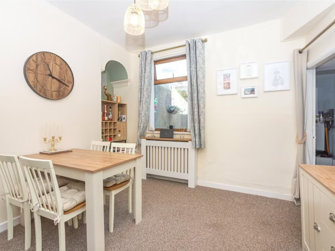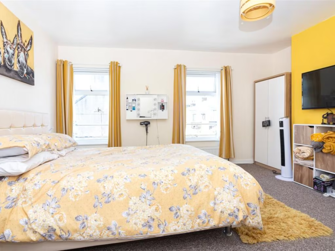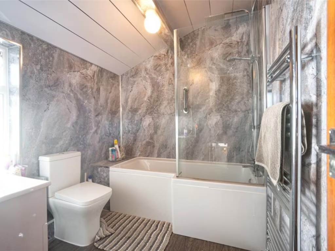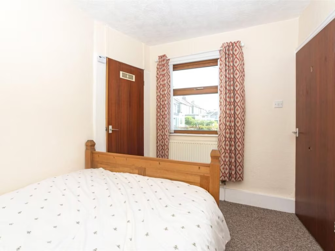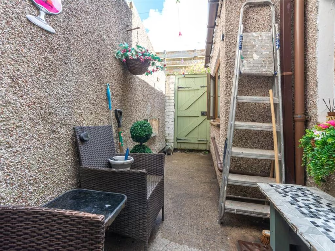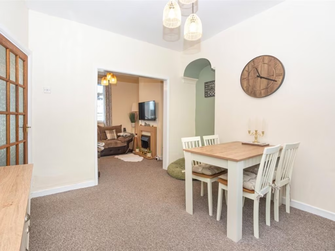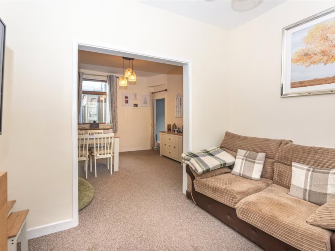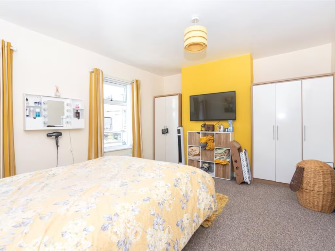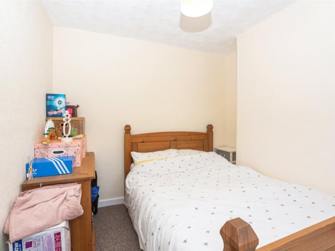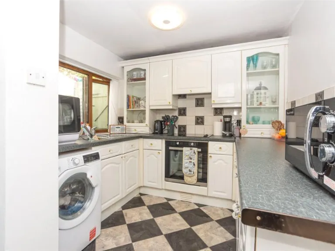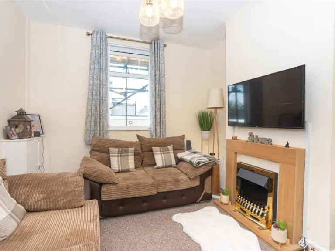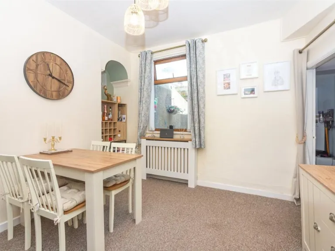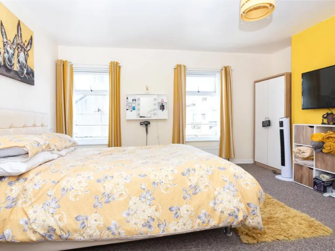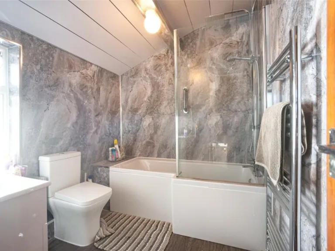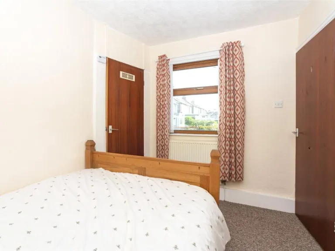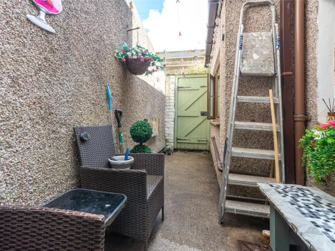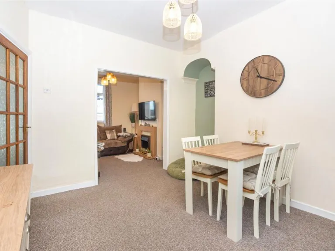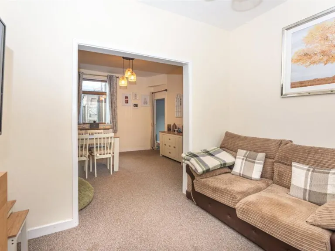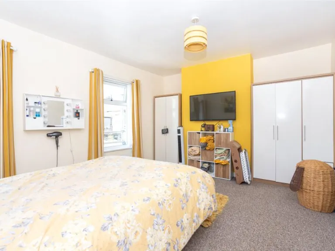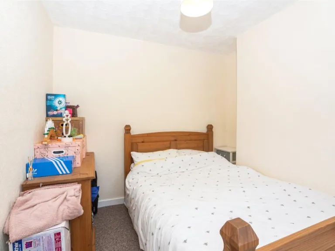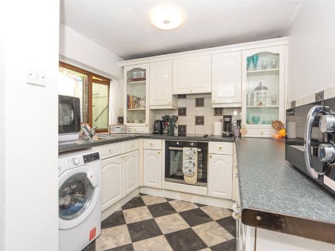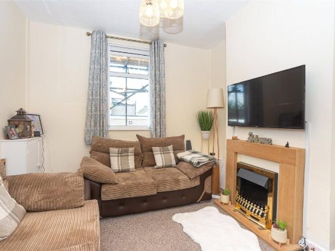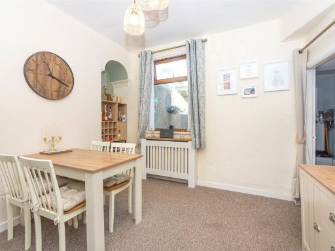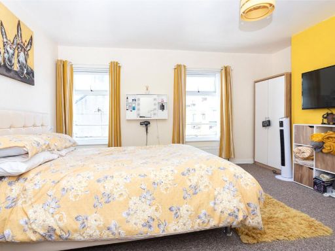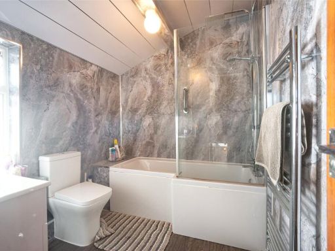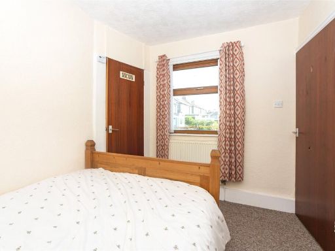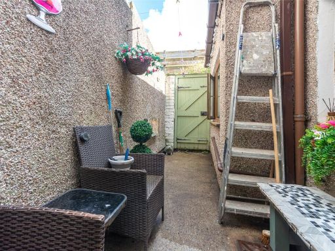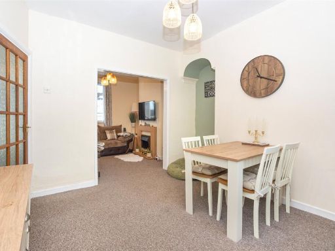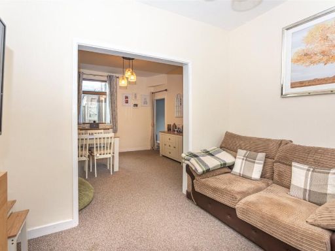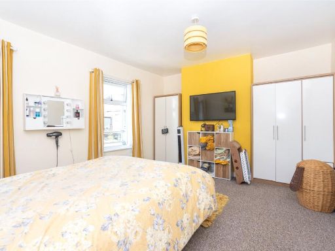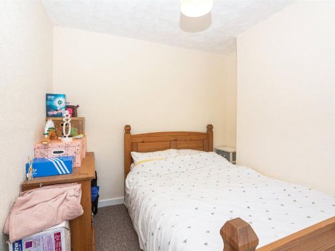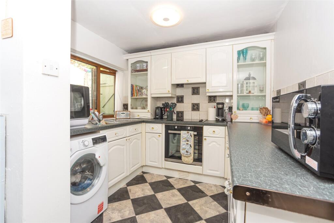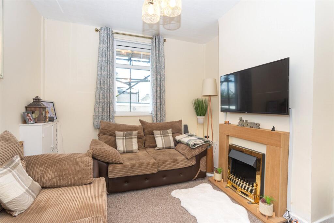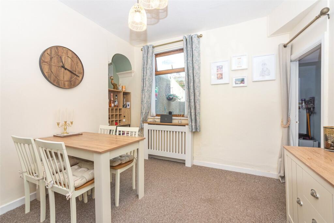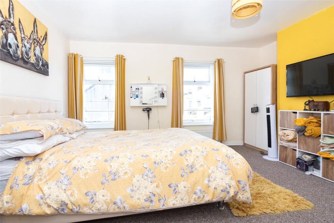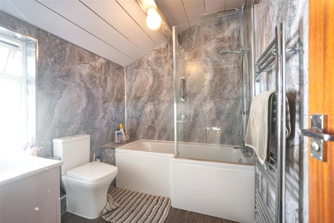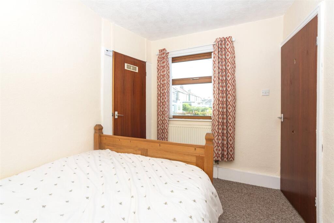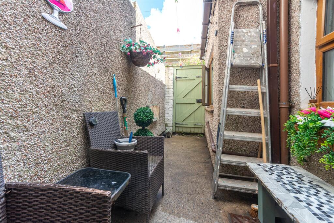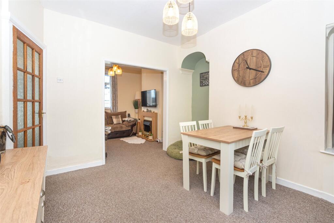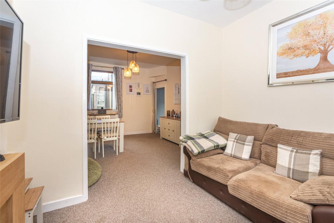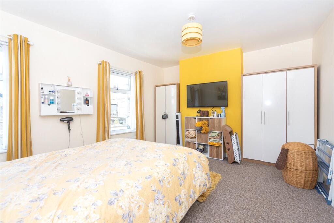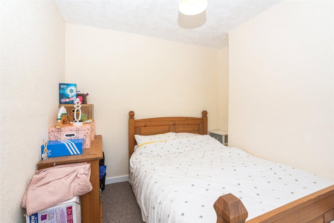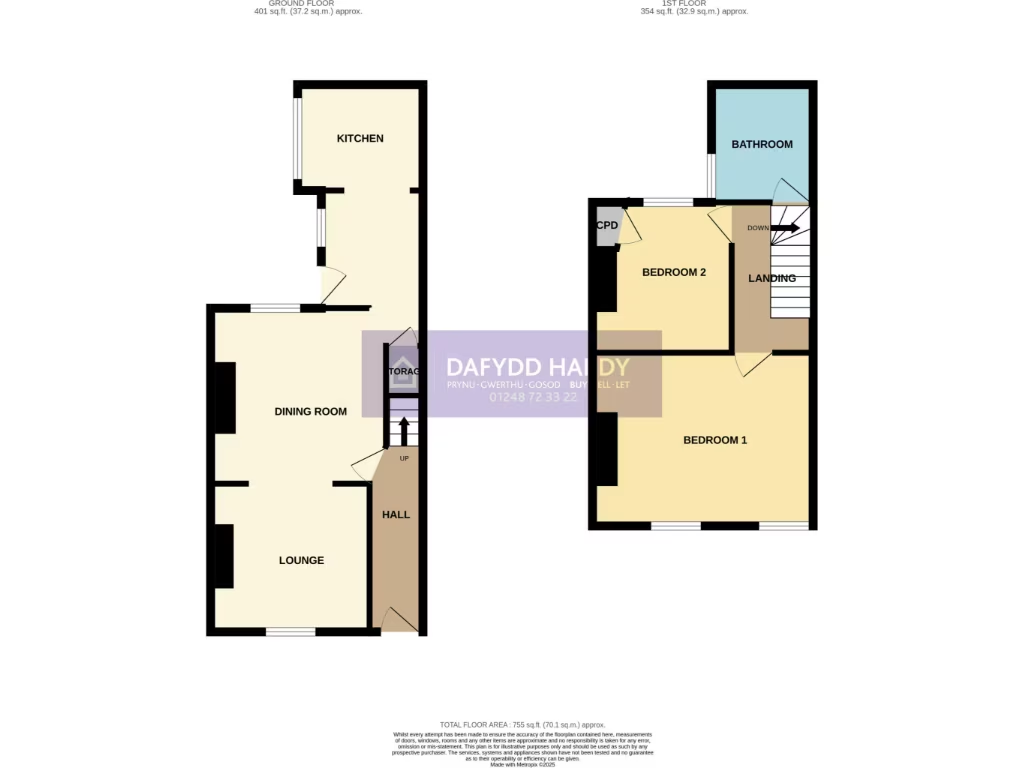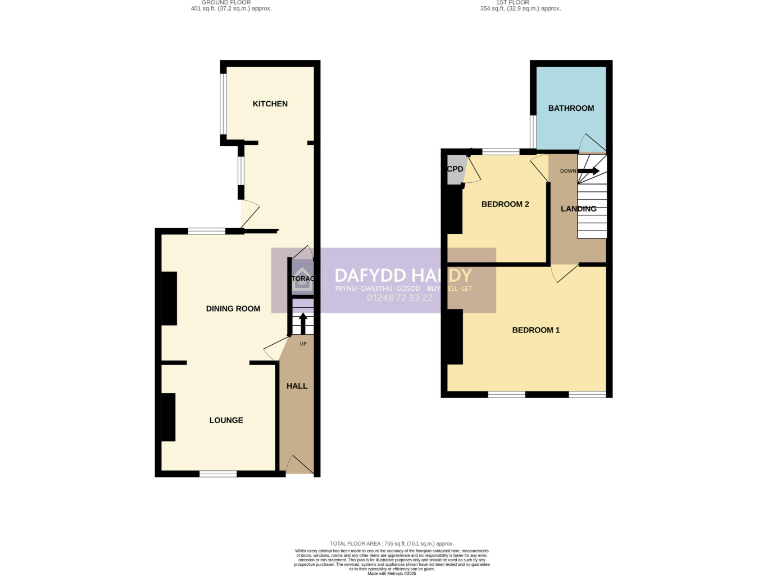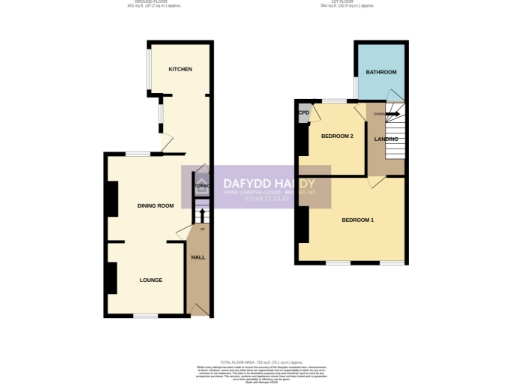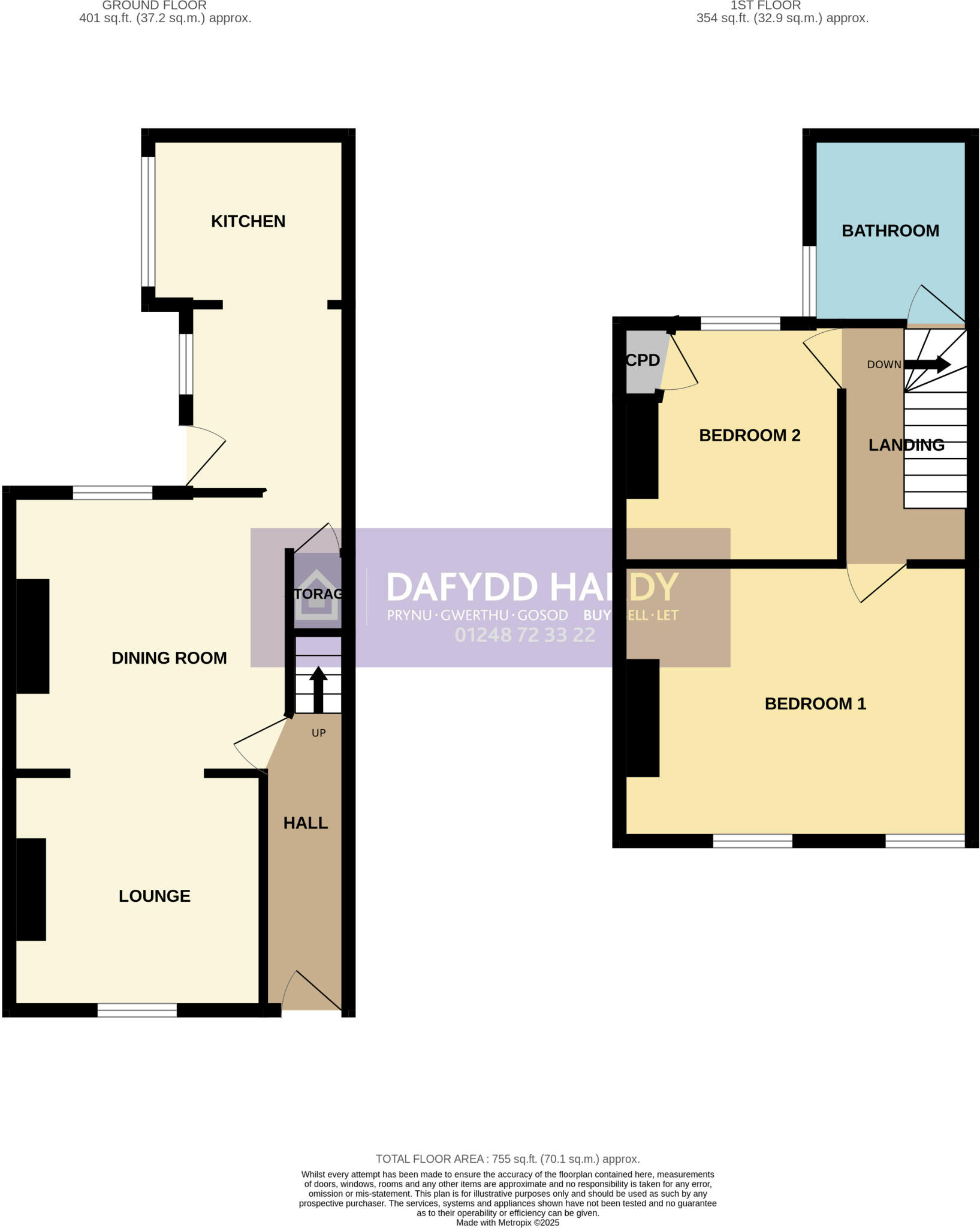Summary - 3 ELEANOR STREET CAERNARFON LL55 1PG
2 bed 1 bath Terraced
Newly renovated throughout with modern kitchen and bathroom
Open-plan lounge/dining room maximises usable living space
uPVC double glazing and gas central heating installed
Two bedrooms; main bedroom is noticeably larger
Useful enclosed rear yard with gated shared-path access
Small plot and modest room sizes — compact footprint
Area noted as very deprived with higher local crime levels
No main photos/floorplan provided; viewing recommended
This newly renovated mid-terrace offers an accessible step onto the property ladder in historic Caernarfon. The ground floor’s open-plan lounge/diner and modern kitchen make efficient use of the footprint, while two first-floor bedrooms and a contemporary three-piece bathroom suit everyday living.
Practical fixtures include uPVC double glazing and gas central heating, helping reduce running costs. The enclosed rear yard provides secure outdoor space and gated access to a shared pathway, though external amenity is minimal.
Be aware this is a compact town house: rooms are modest in size and the plot is small. The immediate area scores as very deprived with a higher crime level, which may affect resale or lettability for some buyers. No main photos or floorplan were provided, so exact room dimensions and finishes should be checked at viewing.
Overall this property represents a straightforward, well-presented option for a first-time buyer or investor seeking a manageable, low-maintenance home in a central Caernarfon location. Viewing is recommended to assess space and condition in person.
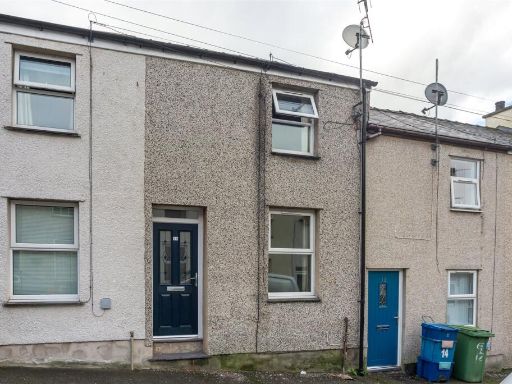 2 bedroom terraced house for sale in Hendre Street, Caernarfon, Gwynedd, LL55 — £89,950 • 2 bed • 1 bath • 494 ft²
2 bedroom terraced house for sale in Hendre Street, Caernarfon, Gwynedd, LL55 — £89,950 • 2 bed • 1 bath • 494 ft²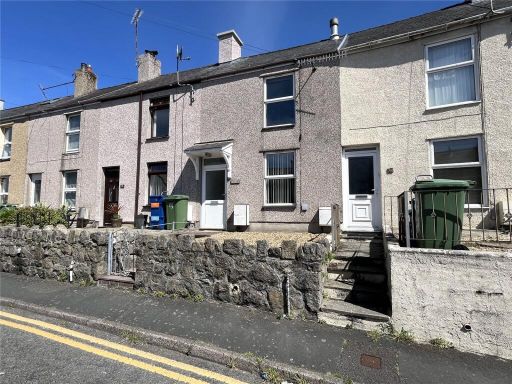 2 bedroom terraced house for sale in Assheton Terrace, Caernarfon, Gwynedd, LL55 — £130,000 • 2 bed • 2 bath • 655 ft²
2 bedroom terraced house for sale in Assheton Terrace, Caernarfon, Gwynedd, LL55 — £130,000 • 2 bed • 2 bath • 655 ft²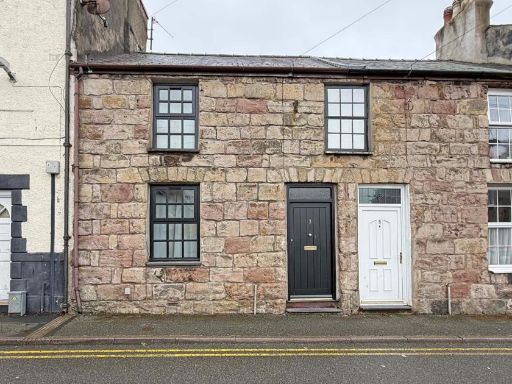 2 bedroom terraced house for sale in New Street, Caernarfon, Gwynedd, LL55 — £135,000 • 2 bed • 1 bath • 958 ft²
2 bedroom terraced house for sale in New Street, Caernarfon, Gwynedd, LL55 — £135,000 • 2 bed • 1 bath • 958 ft²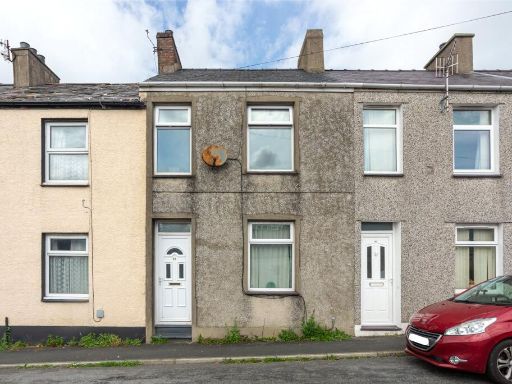 2 bedroom terraced house for sale in Mountain Street, Caernarfon, Gwynedd, LL55 — £95,000 • 2 bed • 1 bath • 745 ft²
2 bedroom terraced house for sale in Mountain Street, Caernarfon, Gwynedd, LL55 — £95,000 • 2 bed • 1 bath • 745 ft²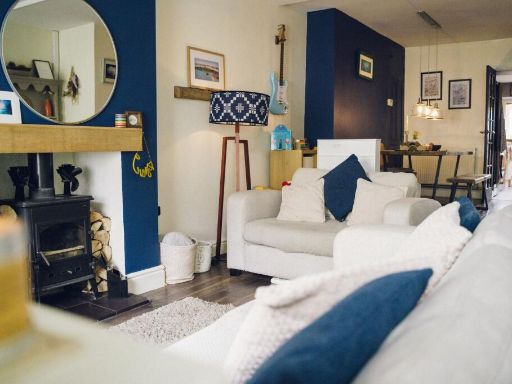 3 bedroom terraced house for sale in Penrallt Isaf, LL55 — £189,000 • 3 bed • 1 bath • 970 ft²
3 bedroom terraced house for sale in Penrallt Isaf, LL55 — £189,000 • 3 bed • 1 bath • 970 ft²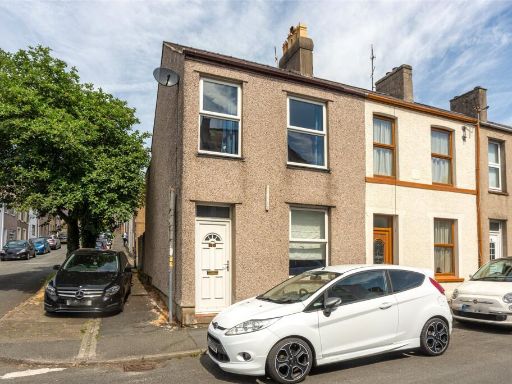 2 bedroom end of terrace house for sale in Victoria Street, Caernarfon, Gwynedd, LL55 — £150,000 • 2 bed • 1 bath • 790 ft²
2 bedroom end of terrace house for sale in Victoria Street, Caernarfon, Gwynedd, LL55 — £150,000 • 2 bed • 1 bath • 790 ft²