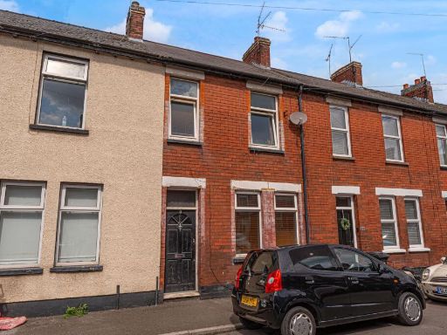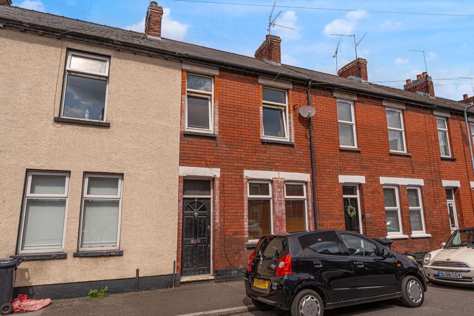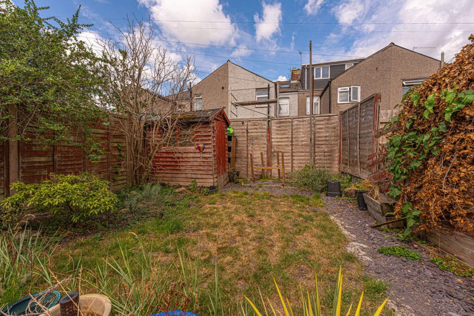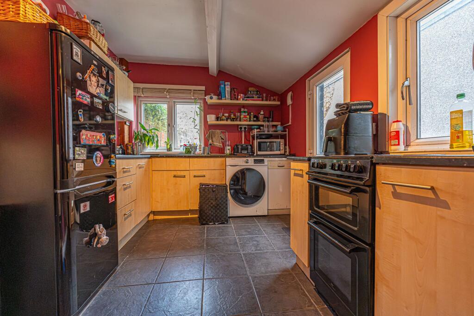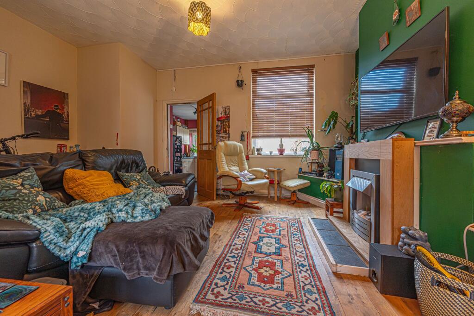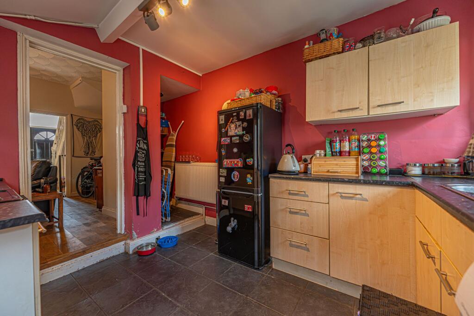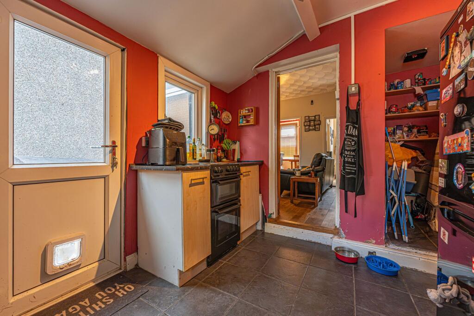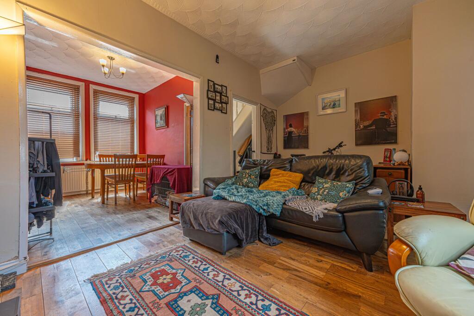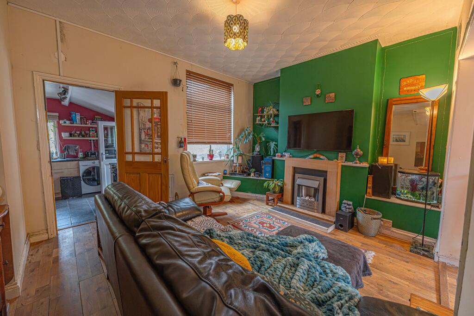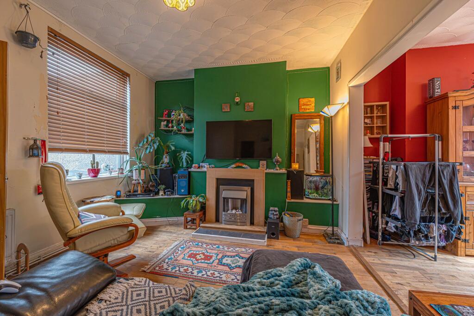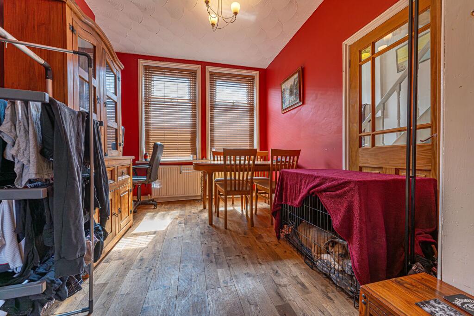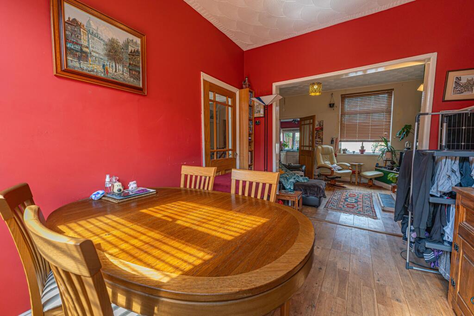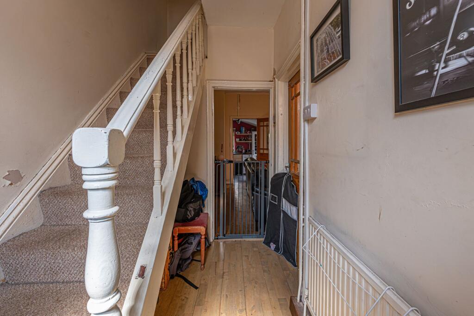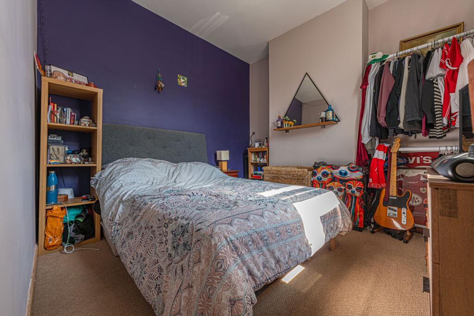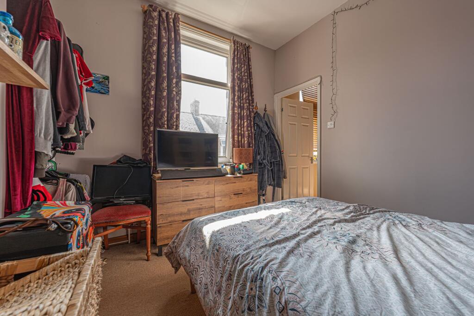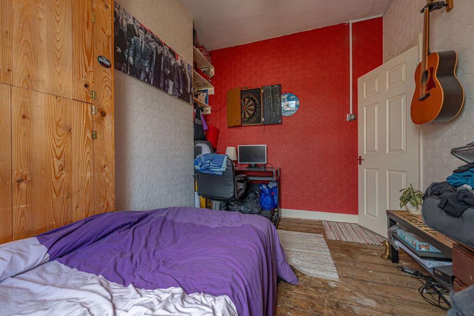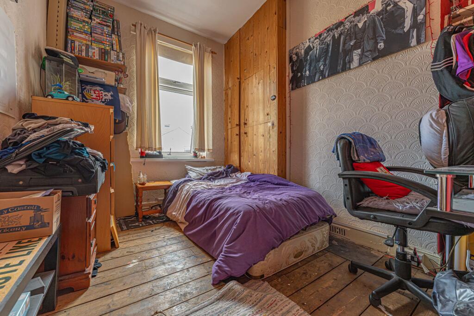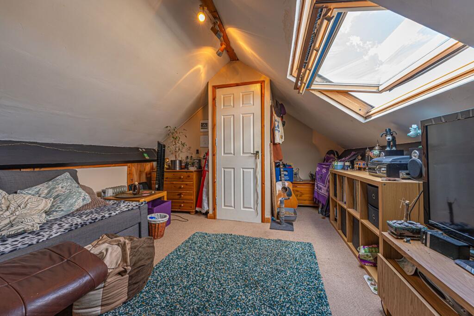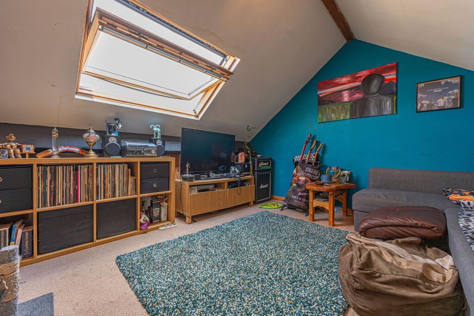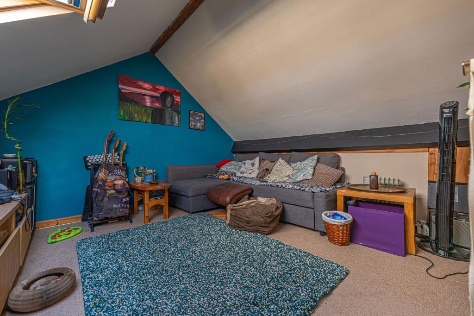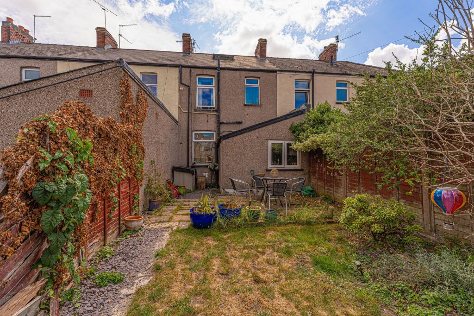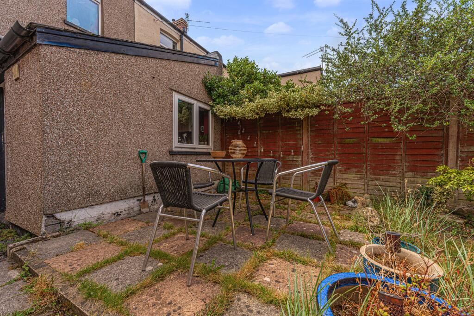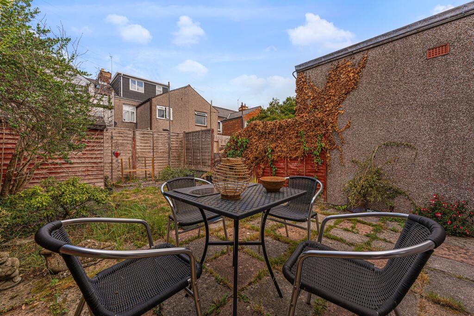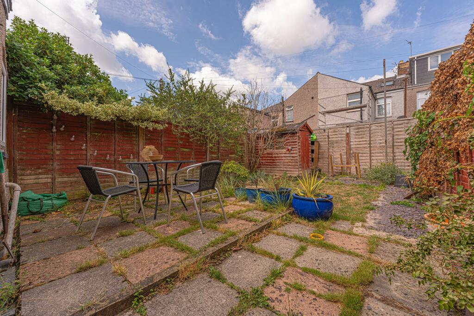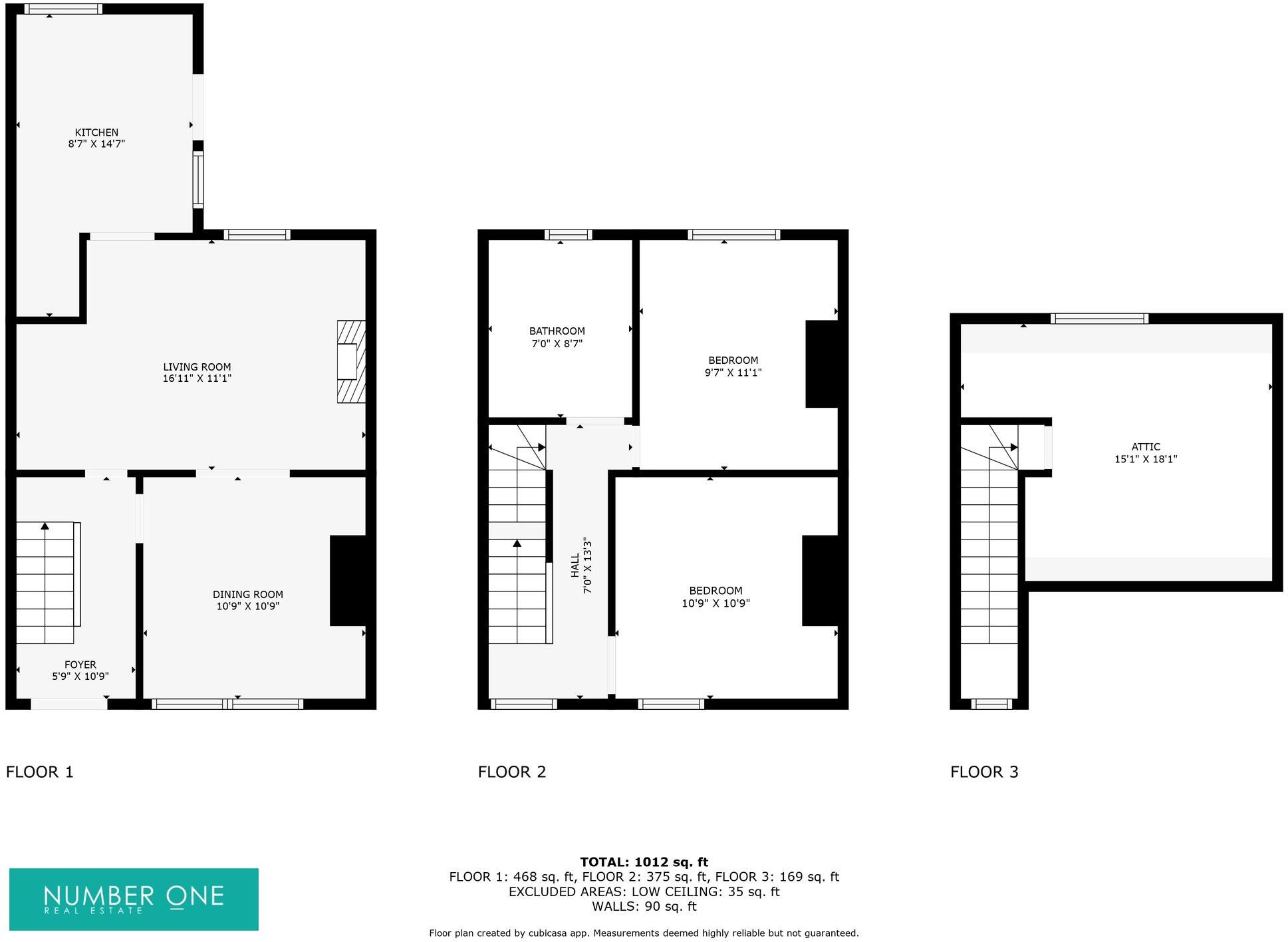Two double bedrooms plus attic conversion, about 969 sq ft
A spacious two-bedroom terraced home with long lease and fast FTTP broadband, positioned just outside Newport city centre. The flexible, open-plan ground floor and converted attic add usable space across roughly 969 sq ft, making it suitable for family living or a rental investment. On-street parking and an enclosed rear garden provide practical outdoor space for children and pets.
Important practical points are clear: alterations (kitchen extension and loft conversion) were carried out by the owner without available building regulation approvals, so buyers should commission their own inspections and searches. The property sits in an area with very high recorded crime and high deprivation; prospective buyers should consider local conditions and seek local intelligence before committing.
Built circa 1930–1949 with filled cavity walls, double glazing and gas central heating via boiler and radiators, the house is economical to run (Council Tax Band B) and comes with a 999-year lease dating from 1904 (about 879 years remaining) and a nominal £2 ground rent. Broadband is FTTP (fast) and mobile signal is reported as excellent.
This house will suit buyers who want an affordable family home or an investor seeking city-centre-proximate stock. It offers ready-to-live-in accommodation but also clear scope for sensible updating; budget for remedial checks and possible remedial work where approvals are missing.
















































