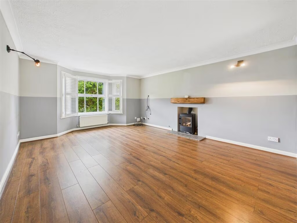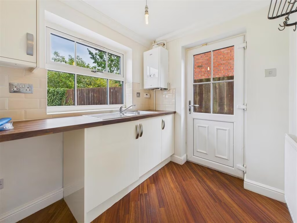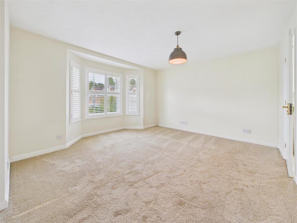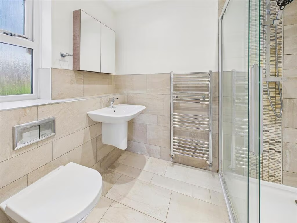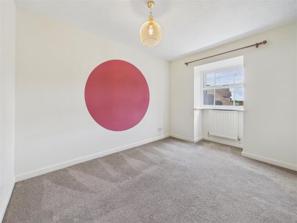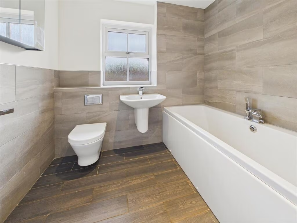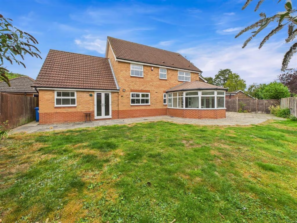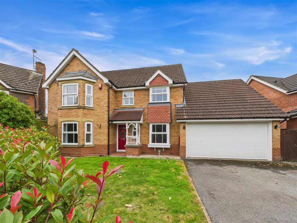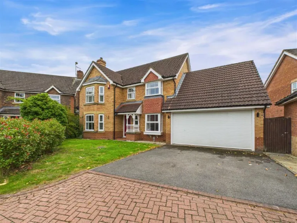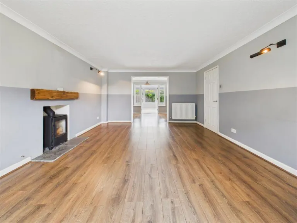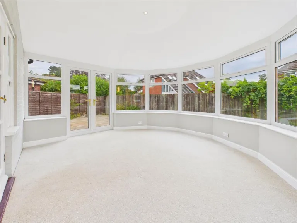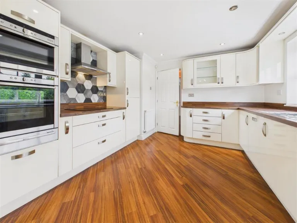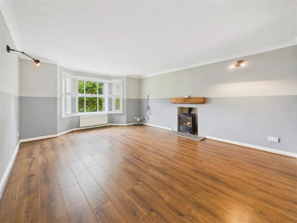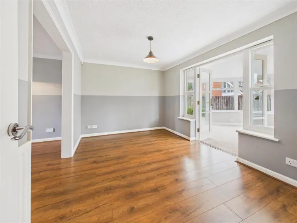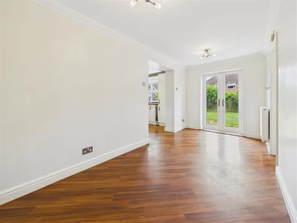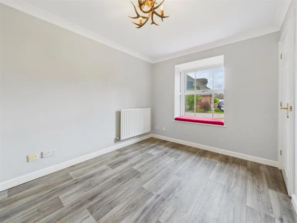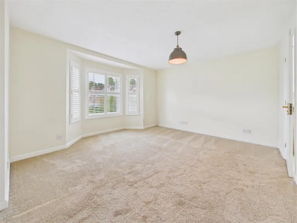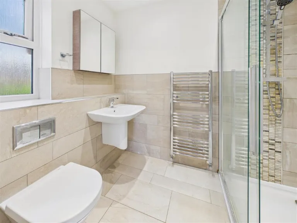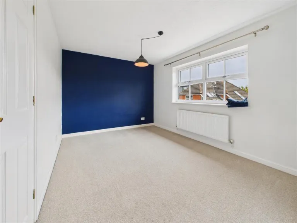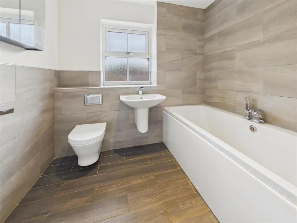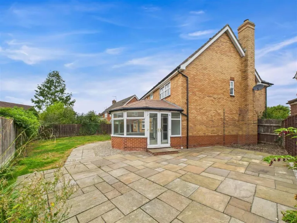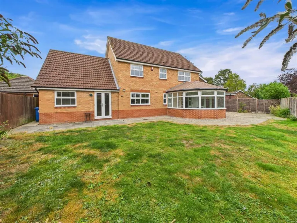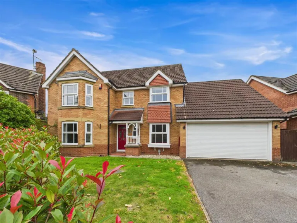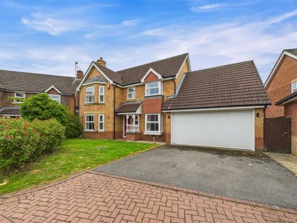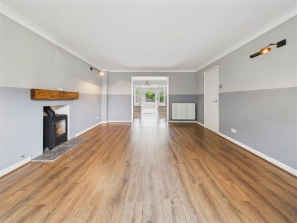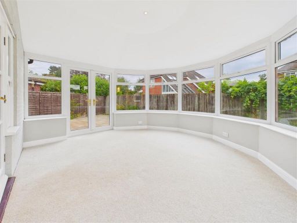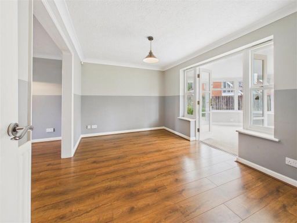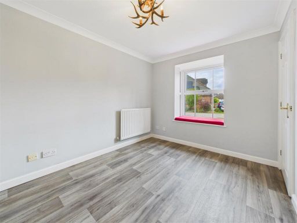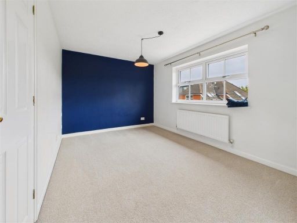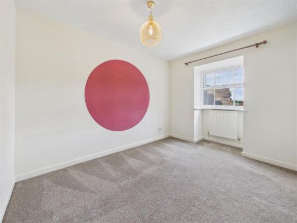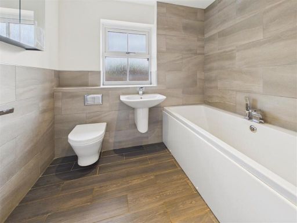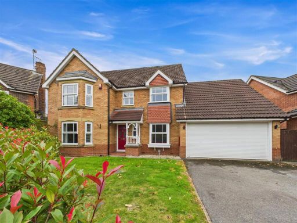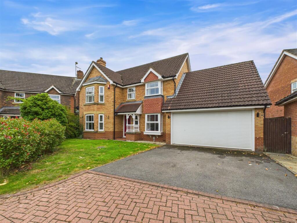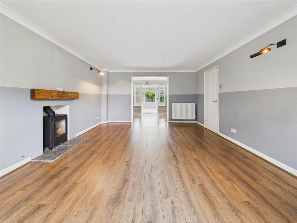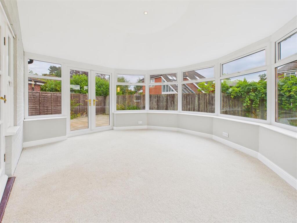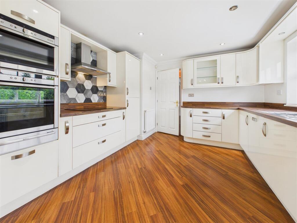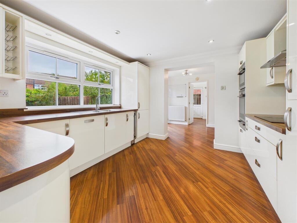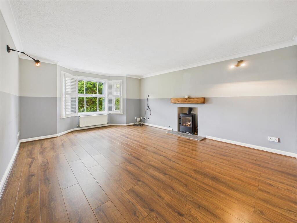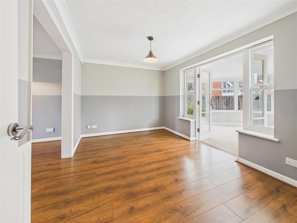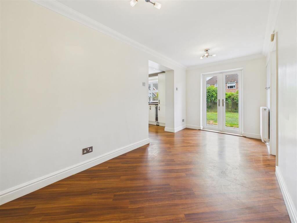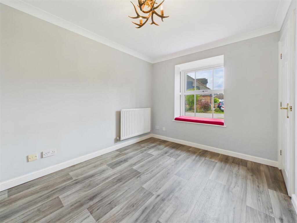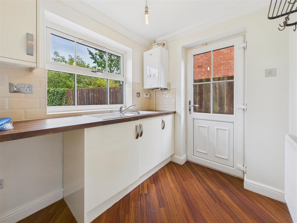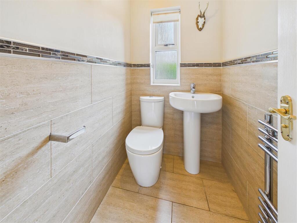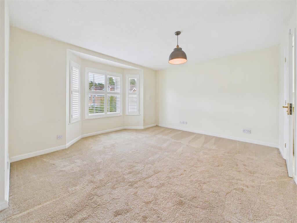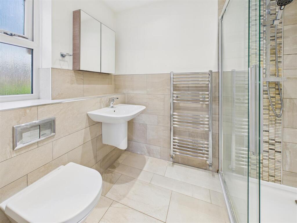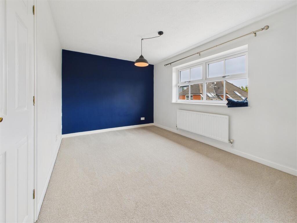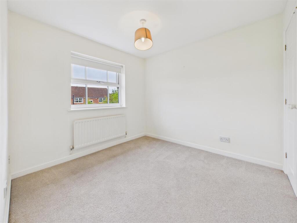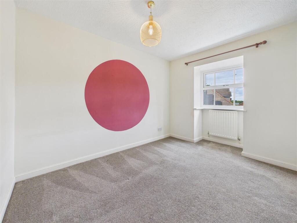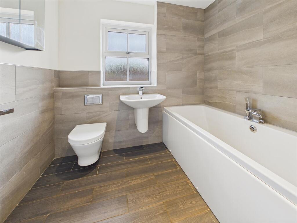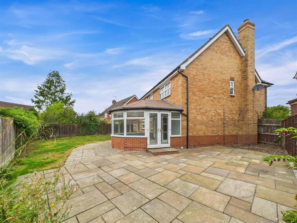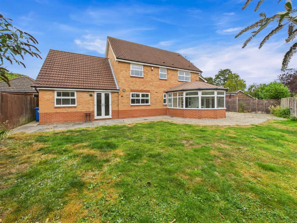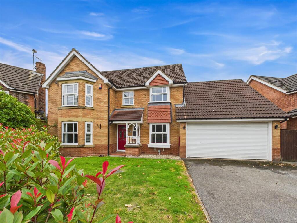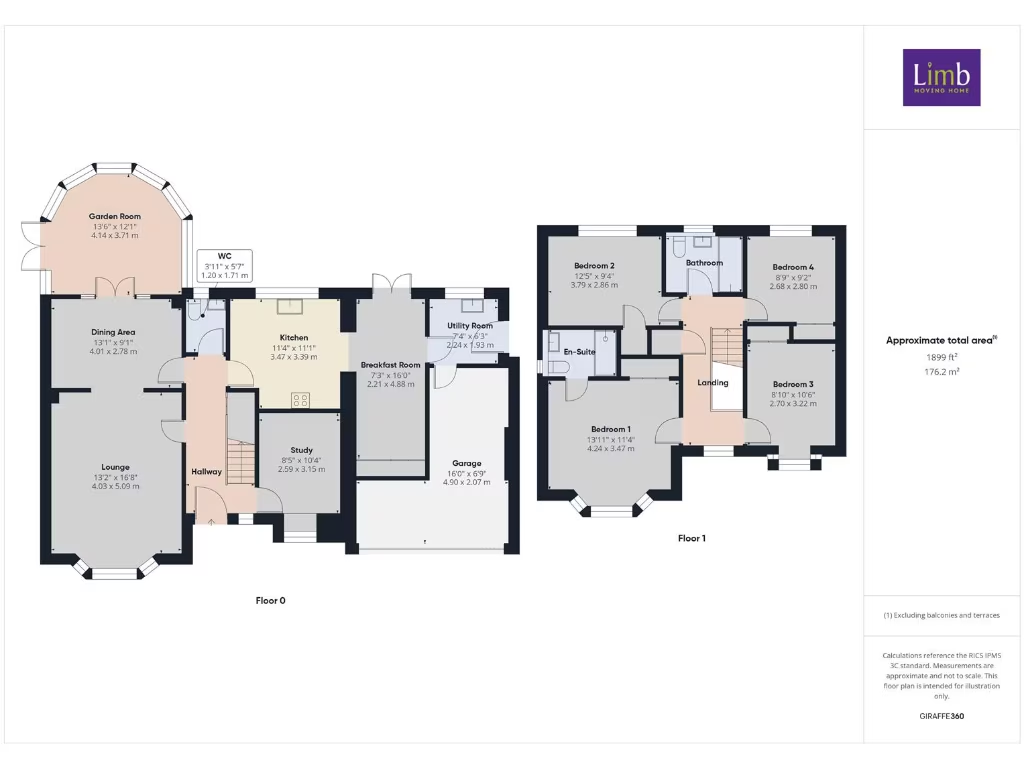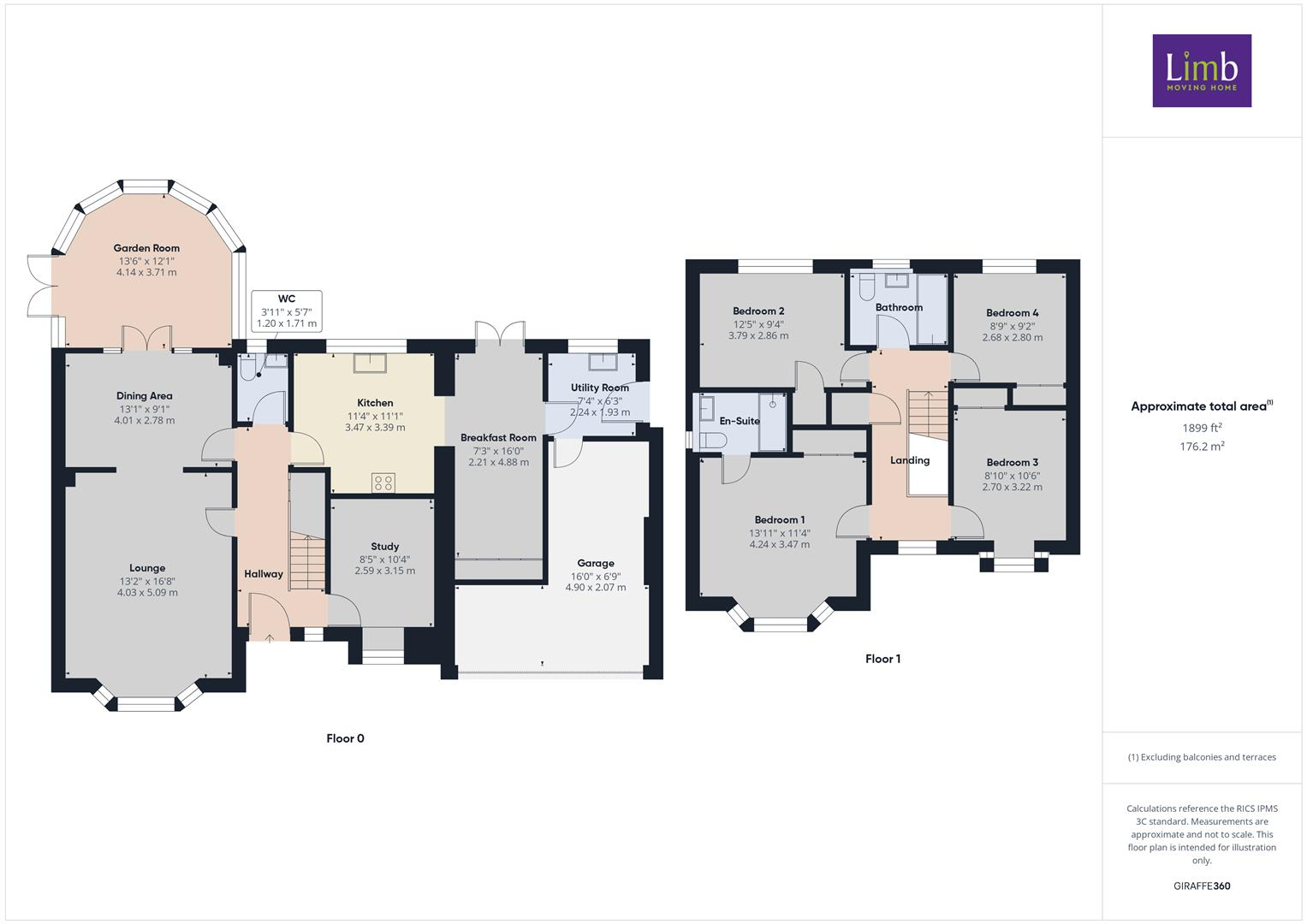Summary - 16 GEORGE LANE WALKINGTON BEVERLEY HU17 8XX
4 bed 3 bath Detached
Well-proportioned four-bed detached in Walkington with garage and south garden..
No forward chain — ready for immediate occupation
South-facing rear garden with paved patio for outdoor dining
Double garage plus wide driveway; off-street parking for two cars
Four bedrooms; principal bedroom includes en-suite shower room
Five reception rooms including study and conservatory — flexible layout
EPC C and freehold; constructed 1983–1990 (modern but ageing)
Council Tax band F — higher ongoing running cost to budget for
No flood risk; very low local crime and excellent broadband/mobile
Set on a generous corner plot in sought-after Walkington, this four-bedroom detached house offers substantial, well-laid-out family accommodation with no forward chain. The home sits close to Beverley Westwood and village facilities, combining quiet cul-de-sac living with easy access to Beverley’s schools, shops and transport routes. The property’s double garage, wide driveway and south-facing rear garden are practical everyday benefits for family life.
Internally the house is versatile: an extended living room with log burner, a bright garden/conservatory, separate dining and breakfast rooms plus a dedicated study create flexible zones for work, play and entertaining. The contemporary kitchen and utility are well-equipped with integrated appliances; the principal bedroom has a modern en-suite and there are three further bedrooms served by a family bathroom.
The finish is largely modern and move-in ready, with wood-effect flooring and neutral decoration. Constructed in the 1980s and improved since, the home sits on an average-to-large plot for the area and presents modest scope for value-added refurbishment if desired. EPC C and freehold tenure are practical pluses, though council tax is band F (noted as expensive).
Practical considerations: there are no reported flood risks and local crime levels are very low. Broadband and mobile signal are strong, supporting home-working. Buyers should note the property’s age and that routine maintenance and any updates beyond the current modern finish may be needed in time. Overall this is a comfortable, family-focused home in a highly regarded village setting.
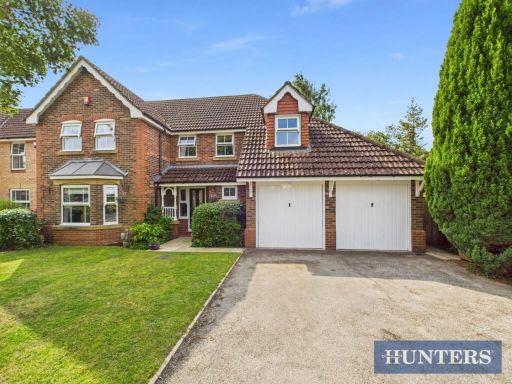 4 bedroom detached house for sale in George Lane, Walkington, Beverley, HU17 — £450,000 • 4 bed • 2 bath • 1726 ft²
4 bedroom detached house for sale in George Lane, Walkington, Beverley, HU17 — £450,000 • 4 bed • 2 bath • 1726 ft²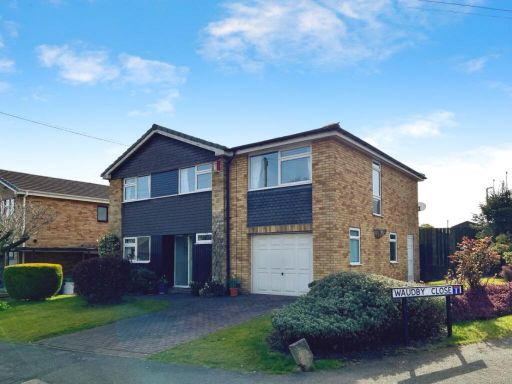 4 bedroom detached house for sale in Waudby Close, Walkington, Beverley, HU17 8SA, HU17 — £325,000 • 4 bed • 2 bath • 1885 ft²
4 bedroom detached house for sale in Waudby Close, Walkington, Beverley, HU17 8SA, HU17 — £325,000 • 4 bed • 2 bath • 1885 ft²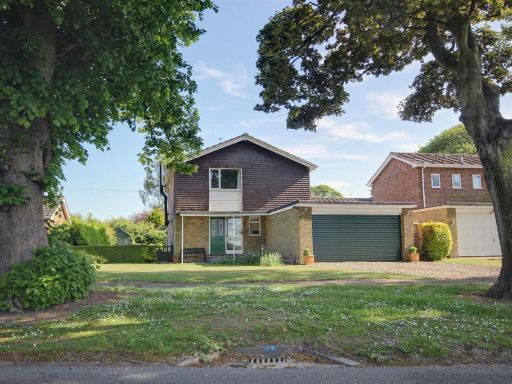 4 bedroom house for sale in Manor House Lane, Walkington, Beverley, HU17 — £475,000 • 4 bed • 1 bath • 1450 ft²
4 bedroom house for sale in Manor House Lane, Walkington, Beverley, HU17 — £475,000 • 4 bed • 1 bath • 1450 ft²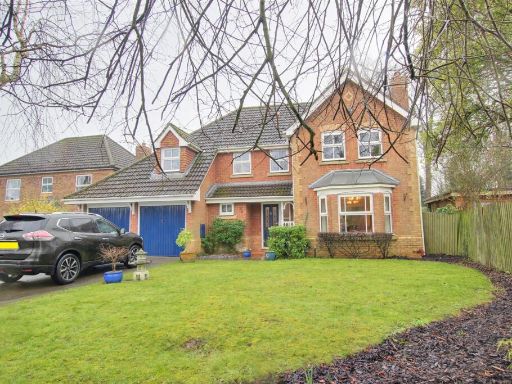 6 bedroom detached house for sale in George Lane, Walkington, HU17 — £525,000 • 6 bed • 3 bath • 1667 ft²
6 bedroom detached house for sale in George Lane, Walkington, HU17 — £525,000 • 6 bed • 3 bath • 1667 ft²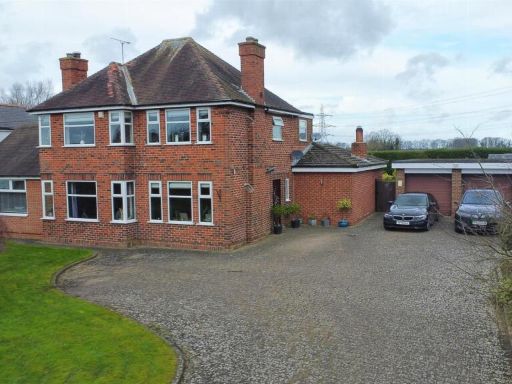 4 bedroom detached house for sale in Beverley Road, Walkington, Beverley, HU17 — £725,000 • 4 bed • 2 bath • 2200 ft²
4 bedroom detached house for sale in Beverley Road, Walkington, Beverley, HU17 — £725,000 • 4 bed • 2 bath • 2200 ft²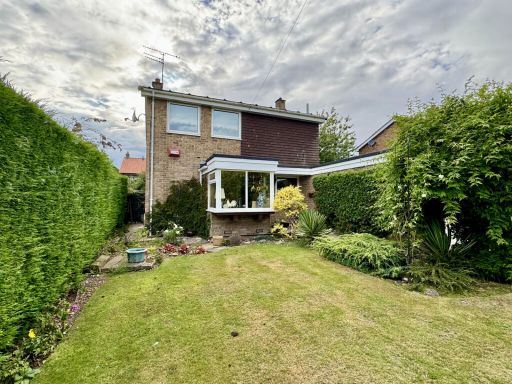 4 bedroom detached house for sale in Birch Lea, Walkington, HU17 8TH, HU17 — £365,000 • 4 bed • 2 bath • 1505 ft²
4 bedroom detached house for sale in Birch Lea, Walkington, HU17 8TH, HU17 — £365,000 • 4 bed • 2 bath • 1505 ft²




