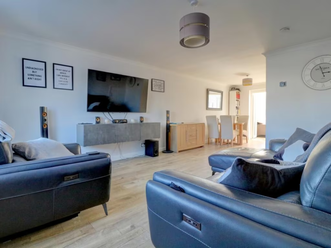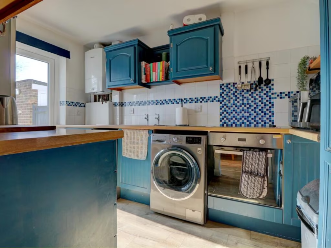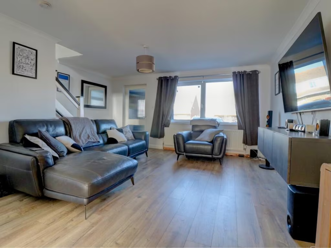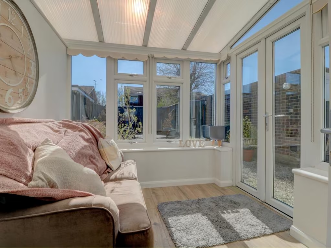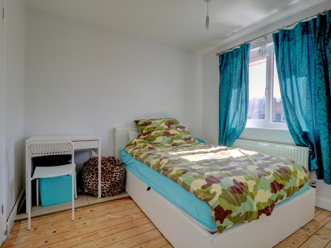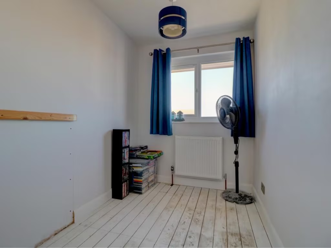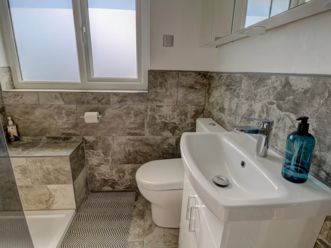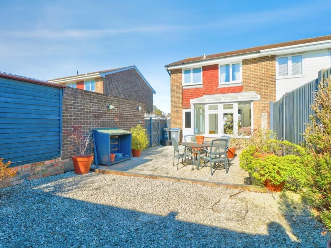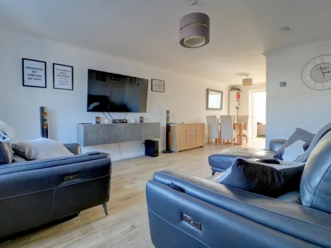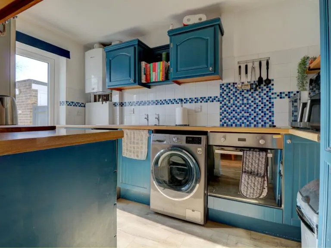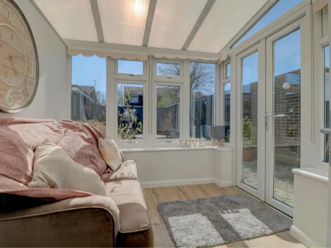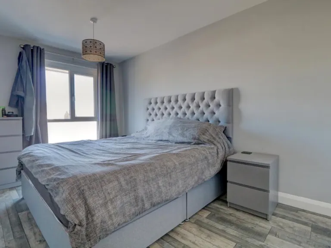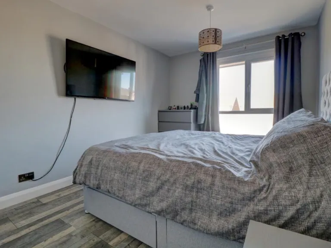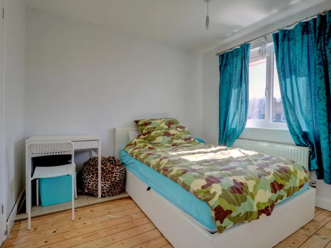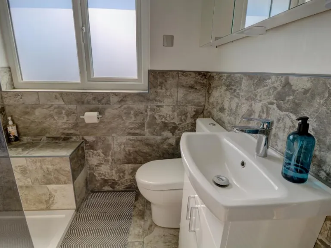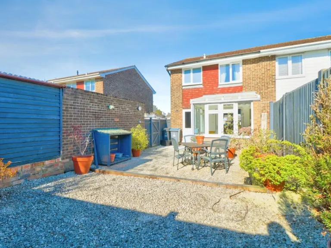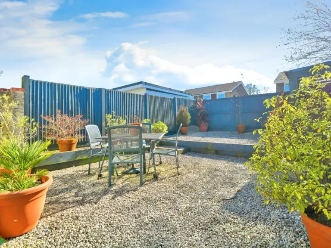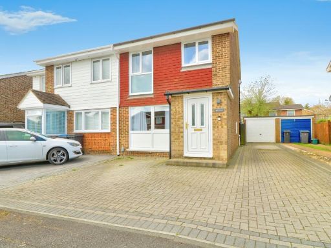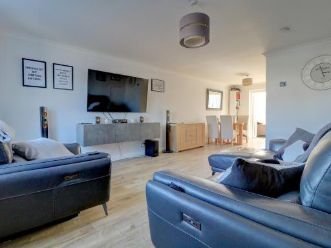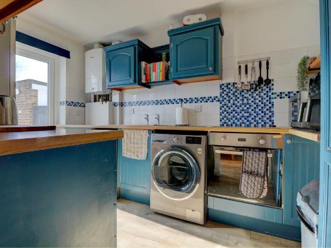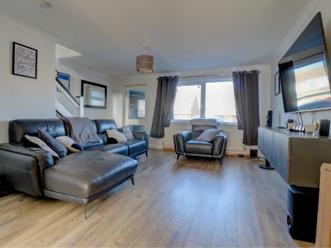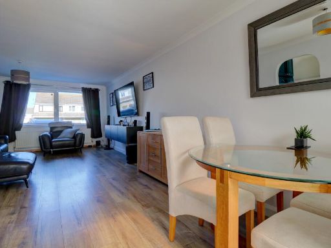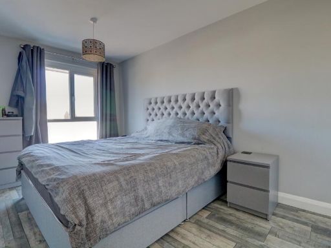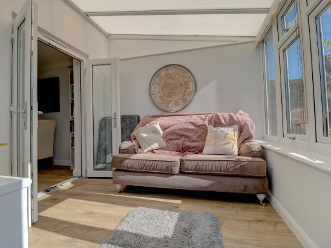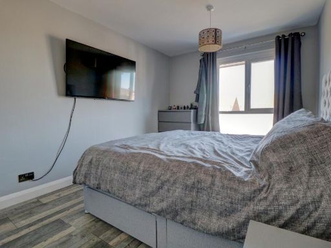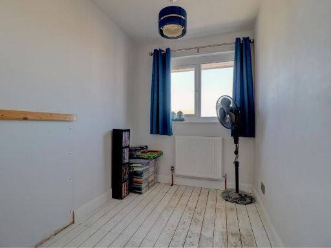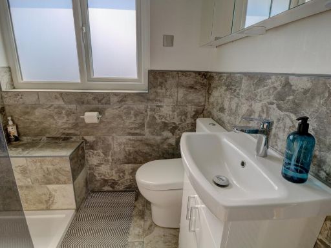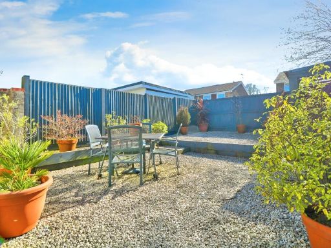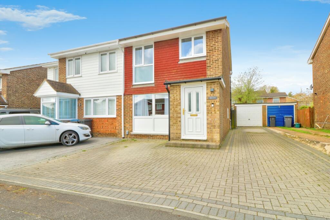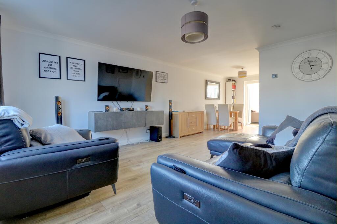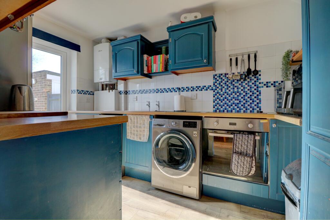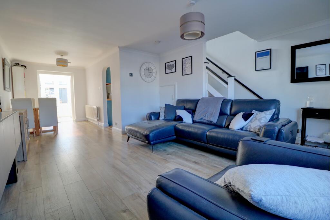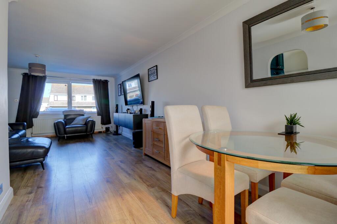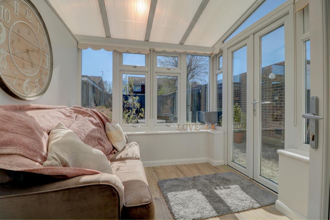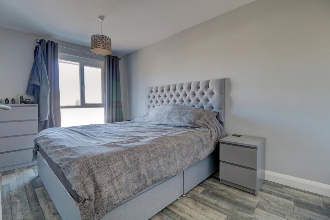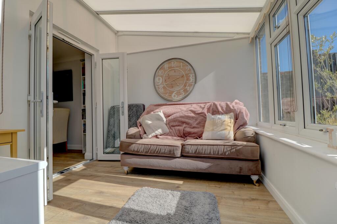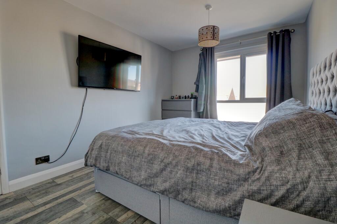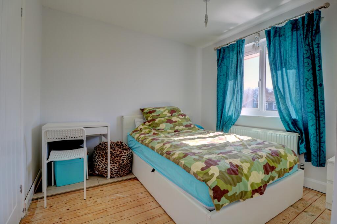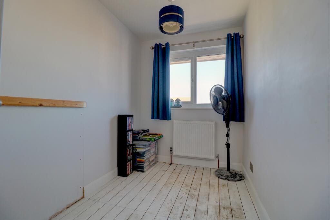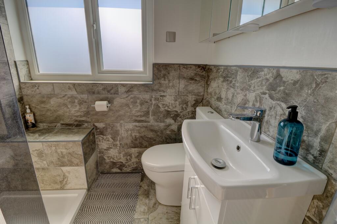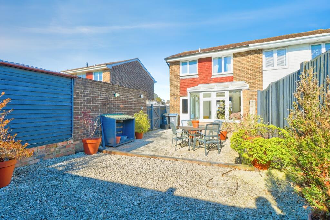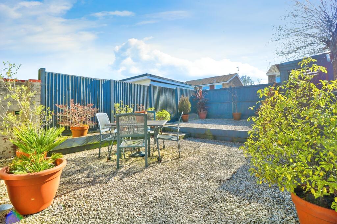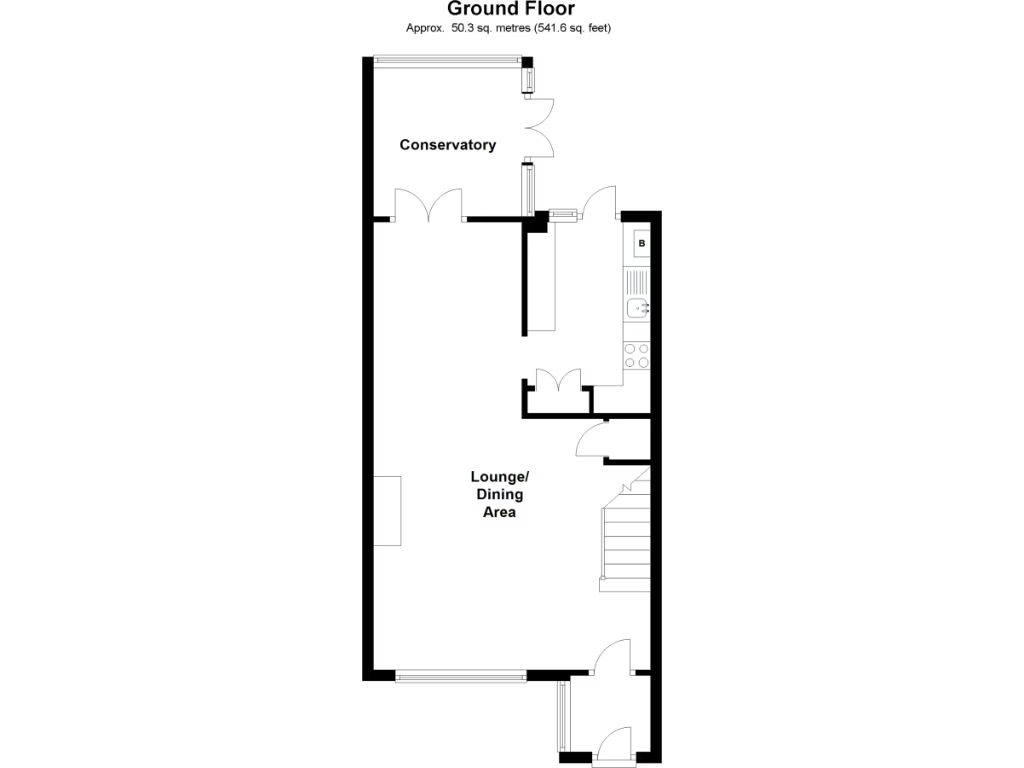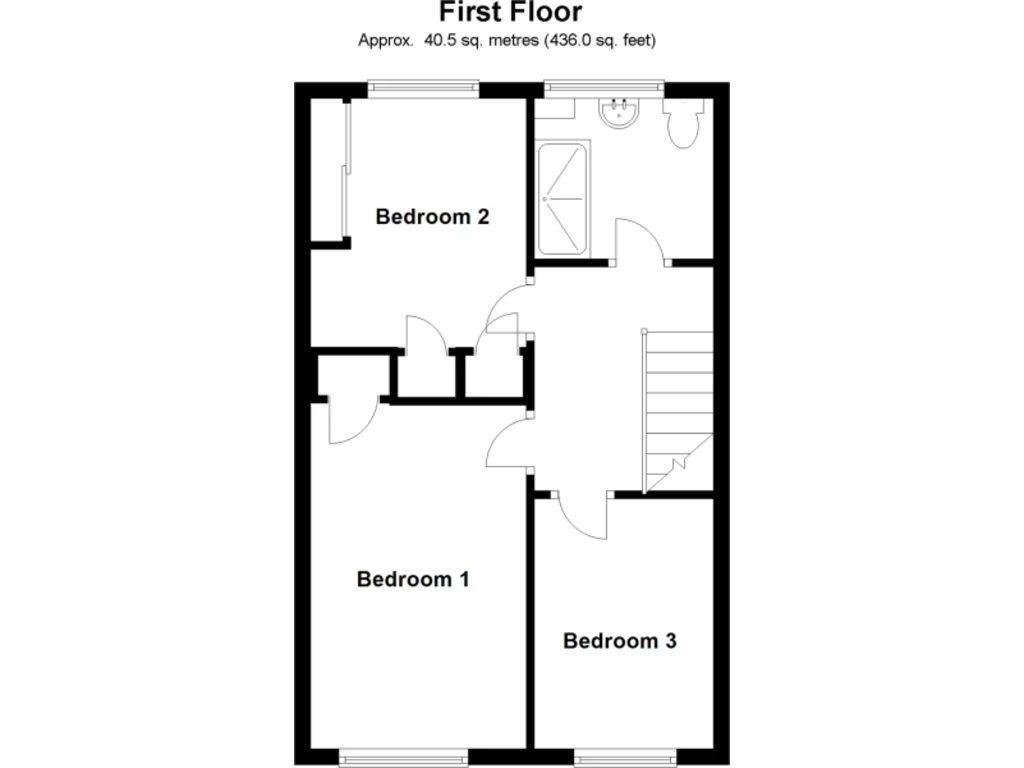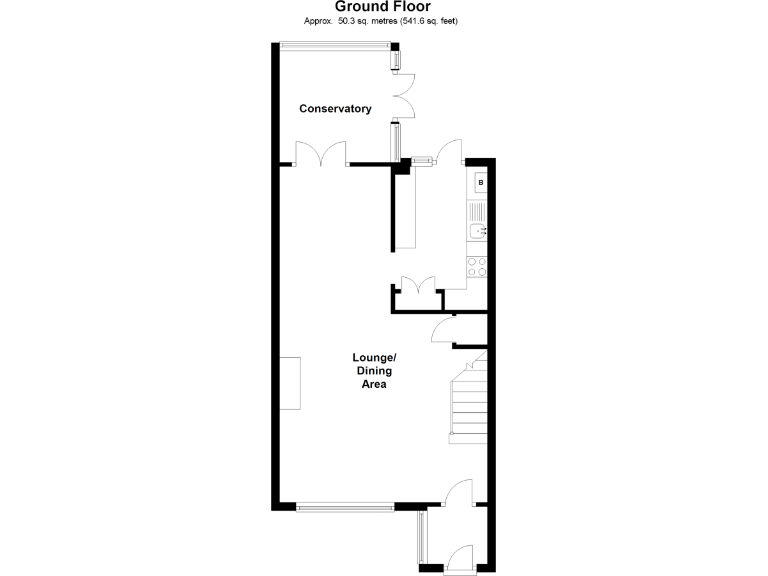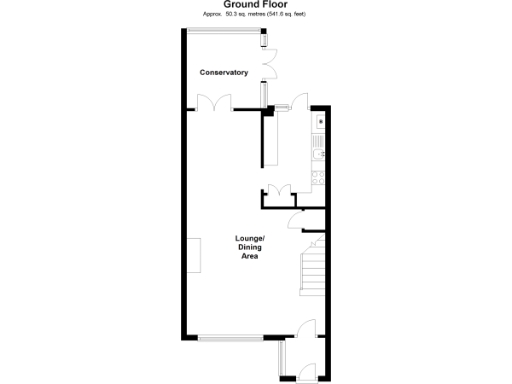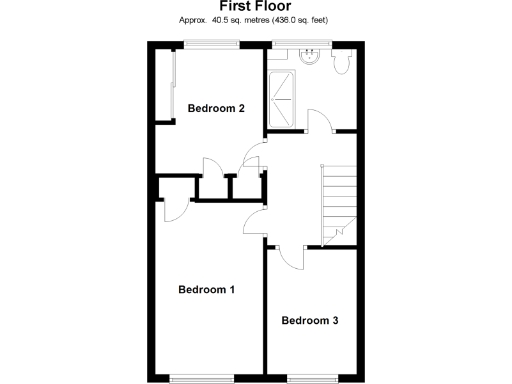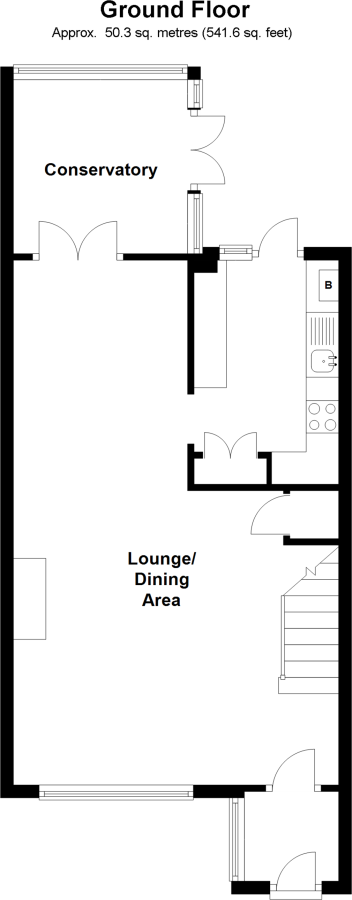Summary - 111 NEWLANDS WHITFIELD DOVER CT16 3ND
3 bed 1 bath Semi-Detached
Chain-free three-bed family home with conservatory and off-street parking..
Chain free three-bedroom semi-detached in quiet cul-de-sac
Large open-plan lounge/diner leading into conservatory
Low-maintenance sunny rear garden with side access to garage
Driveway provides off-street parking for multiple vehicles
Larger-than-typical third bedroom; modern family bathroom with walk-in shower
Garage currently used as gym/studio (may need reconversion)
No added cavity wall insulation assumed; potential energy improvement needed
Local area records higher-than-average crime — consider security measures
A well-presented three-bedroom semi-detached home in a quiet Newlands cul-de-sac, offered with no onward chain. The ground floor features a large open-plan lounge/diner that flows into a conservatory and kitchen, creating bright, flexible living space ideal for family life or working from home. The property benefits from a larger-than-typical third bedroom and a modern bathroom with a walk-in shower.
Outside, the low-maintenance rear garden enjoys good sunshine and side access to a garage currently used as a gym/studio. The driveway provides off-street parking for multiple vehicles — a practical bonus in this residential area. Local amenities and a primary school are within walking distance, and the A2 is accessible in under five minutes for straightforward commuting.
Practical details: the house is freehold, chain-free and offered with an EPC rating of D. Heating is mains gas via a boiler and radiators; double glazing is installed (pre-2002). The plot is modest and the property sits within an ageing semi-detached neighbourhood, so buyers should weigh the benefits of immediate move-in condition against potential longer-term improvement opportunities such as wall insulation or energy upgrades.
This home suits families seeking a convenient, comfortable base close to schools and transport links, or buyers looking for a ready-to-live-in house with some scope to add value. Note the local area records higher crime levels than average, and the property retains original cavity walls assumed to be without added insulation — sensible to factor into future running-cost plans.
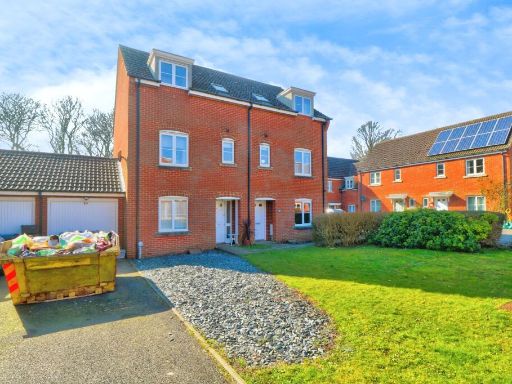 4 bedroom semi-detached house for sale in Aspen Drive, Whitfield, CT16 — £335,000 • 4 bed • 2 bath • 866 ft²
4 bedroom semi-detached house for sale in Aspen Drive, Whitfield, CT16 — £335,000 • 4 bed • 2 bath • 866 ft²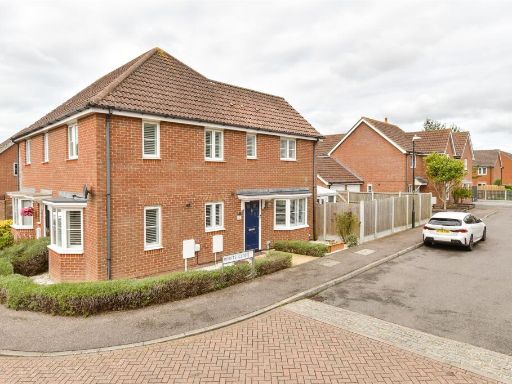 3 bedroom semi-detached house for sale in Whyte Close, Whitfield, Dover, Kent, CT16 — £300,000 • 3 bed • 2 bath • 980 ft²
3 bedroom semi-detached house for sale in Whyte Close, Whitfield, Dover, Kent, CT16 — £300,000 • 3 bed • 2 bath • 980 ft²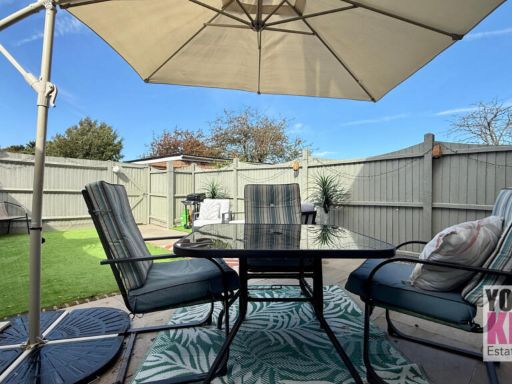 2 bedroom terraced house for sale in Farncombe Way, Whitfield, Dover, Kent CT16 3NT, CT16 — £250,000 • 2 bed • 1 bath • 991 ft²
2 bedroom terraced house for sale in Farncombe Way, Whitfield, Dover, Kent CT16 3NT, CT16 — £250,000 • 2 bed • 1 bath • 991 ft²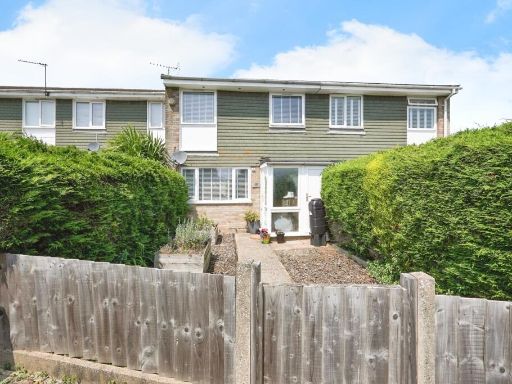 3 bedroom terraced house for sale in Downside Road, Whitfield, Dover, Kent, CT16 — £260,000 • 3 bed • 1 bath • 828 ft²
3 bedroom terraced house for sale in Downside Road, Whitfield, Dover, Kent, CT16 — £260,000 • 3 bed • 1 bath • 828 ft²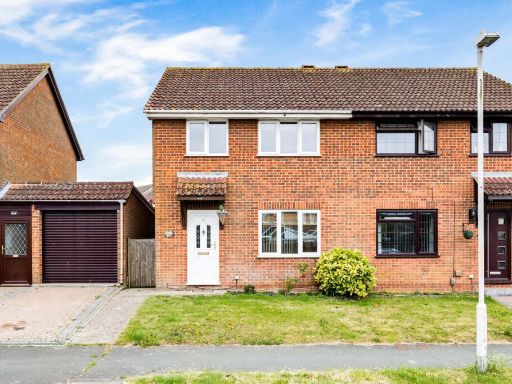 3 bedroom semi-detached house for sale in Cranleigh Drive, Whitfield, Dover, CT16 — £270,000 • 3 bed • 1 bath • 861 ft²
3 bedroom semi-detached house for sale in Cranleigh Drive, Whitfield, Dover, CT16 — £270,000 • 3 bed • 1 bath • 861 ft²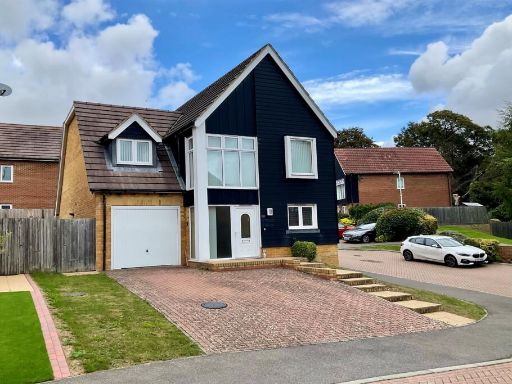 3 bedroom detached house for sale in Elysium Park Close, Whitfield, Dover, CT16 — £375,000 • 3 bed • 2 bath • 1179 ft²
3 bedroom detached house for sale in Elysium Park Close, Whitfield, Dover, CT16 — £375,000 • 3 bed • 2 bath • 1179 ft²
