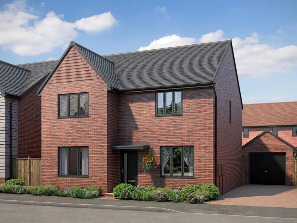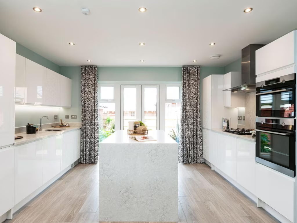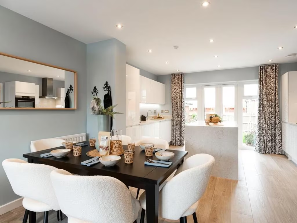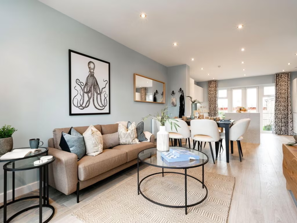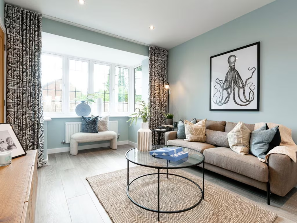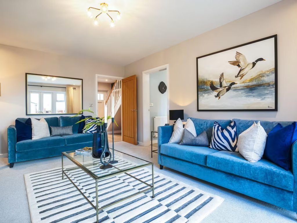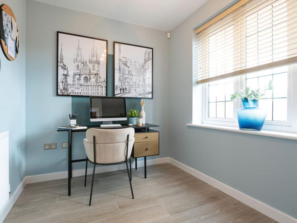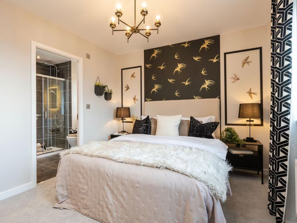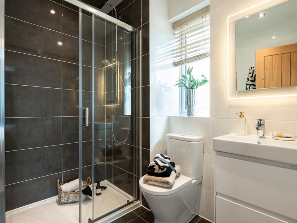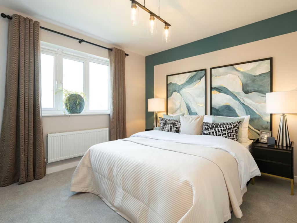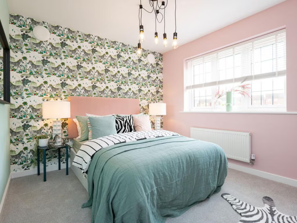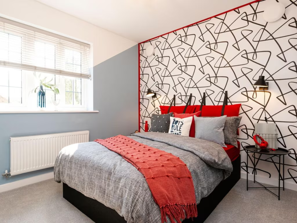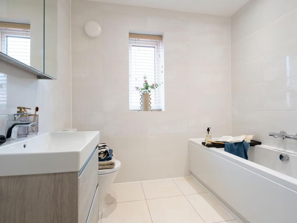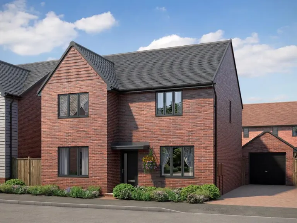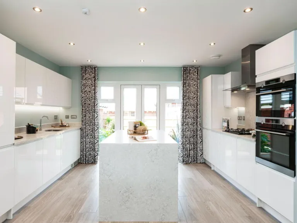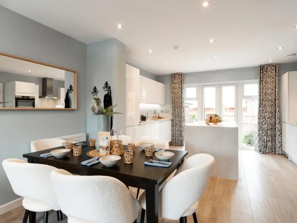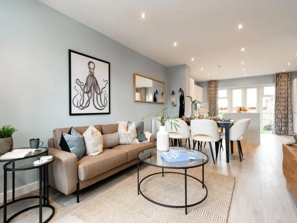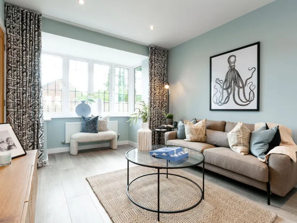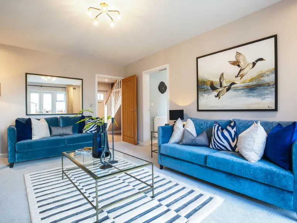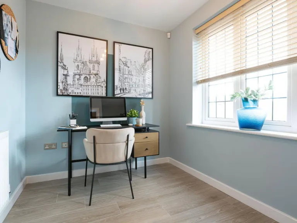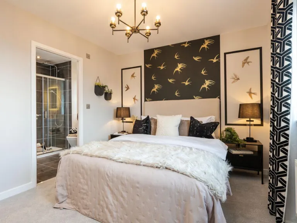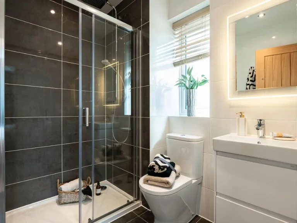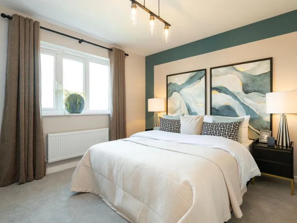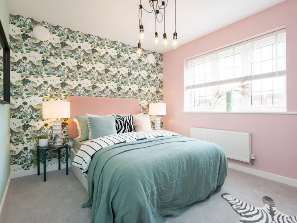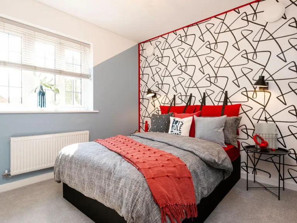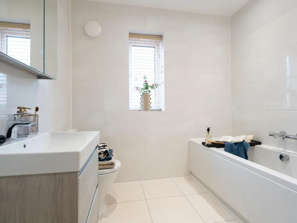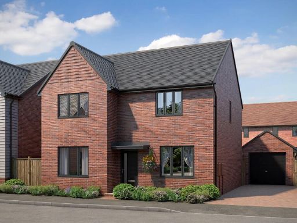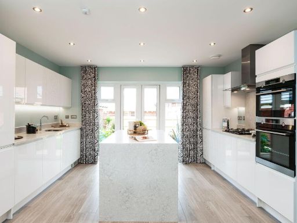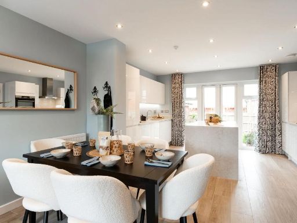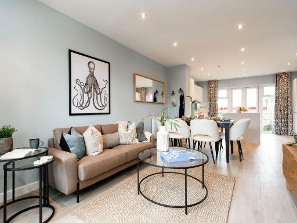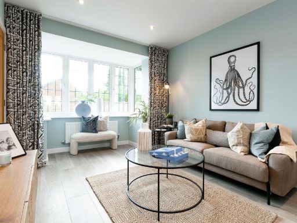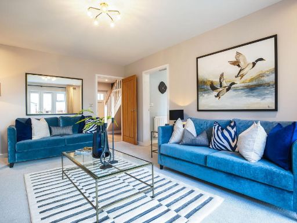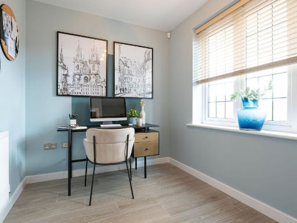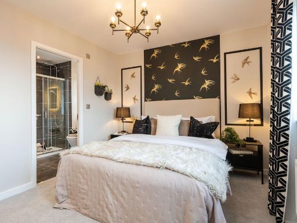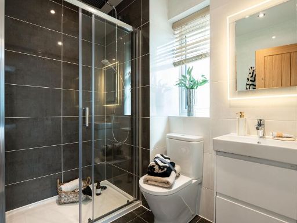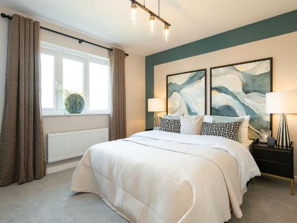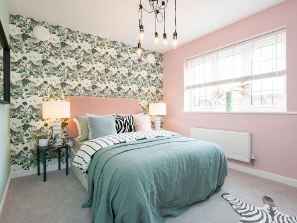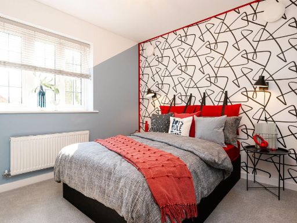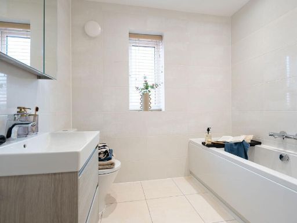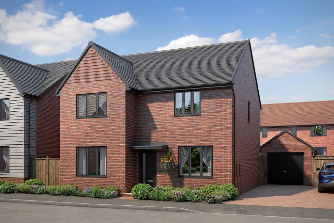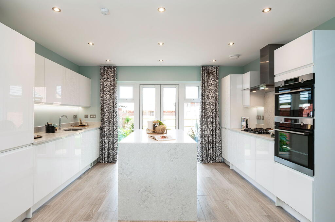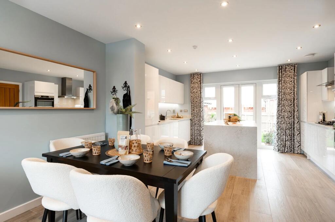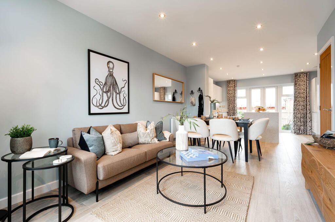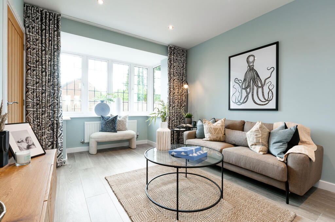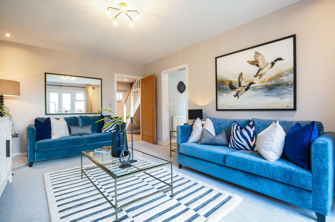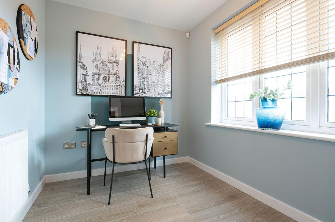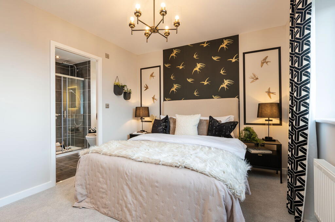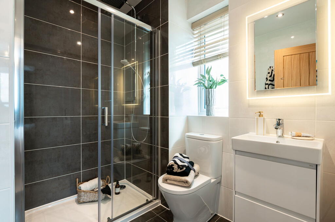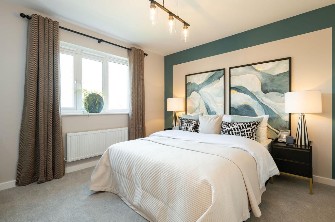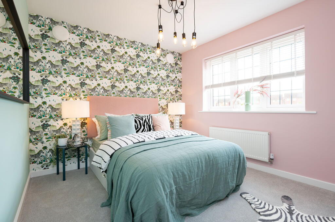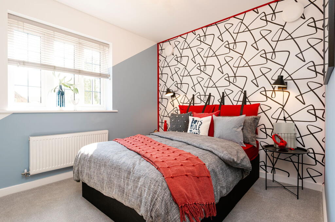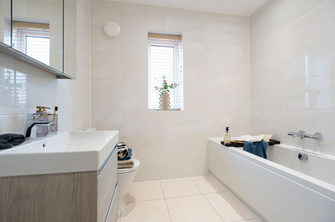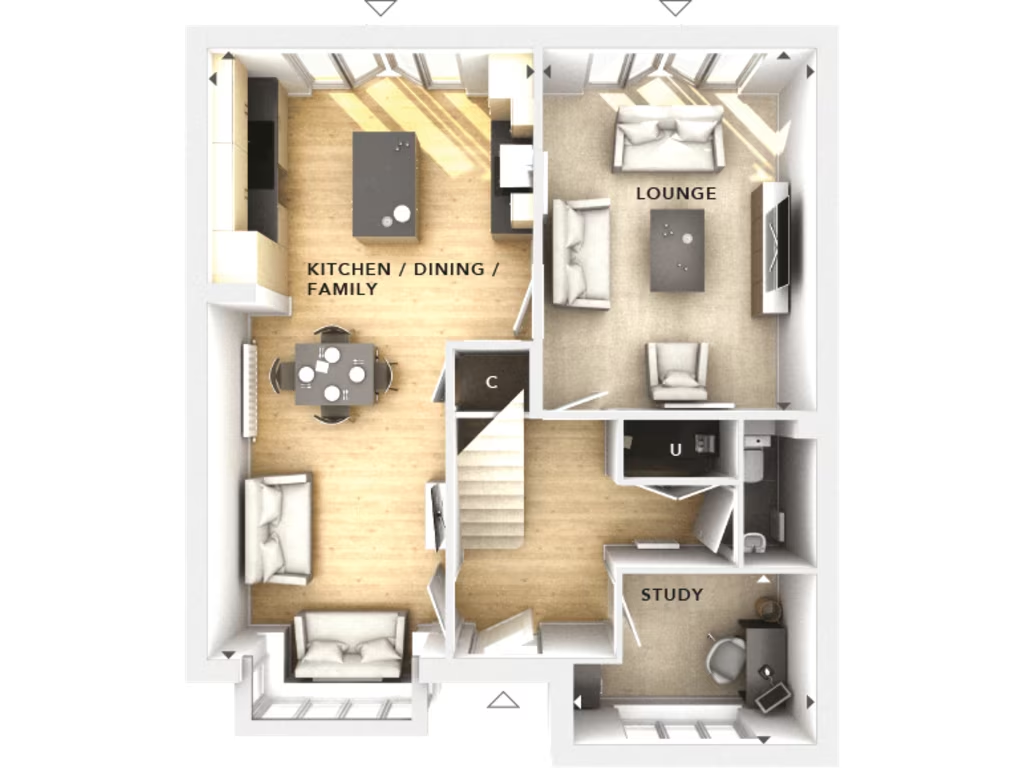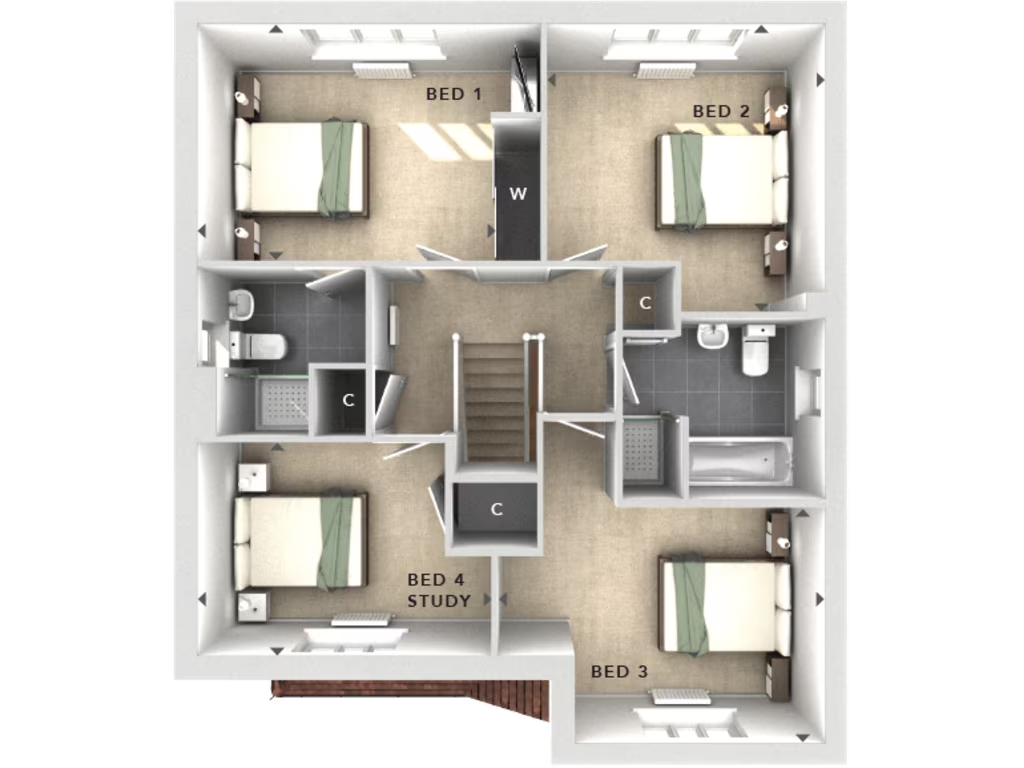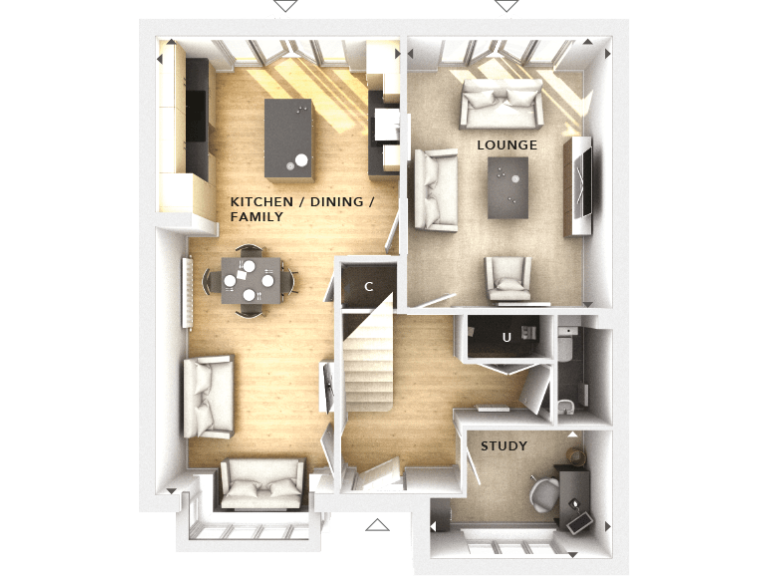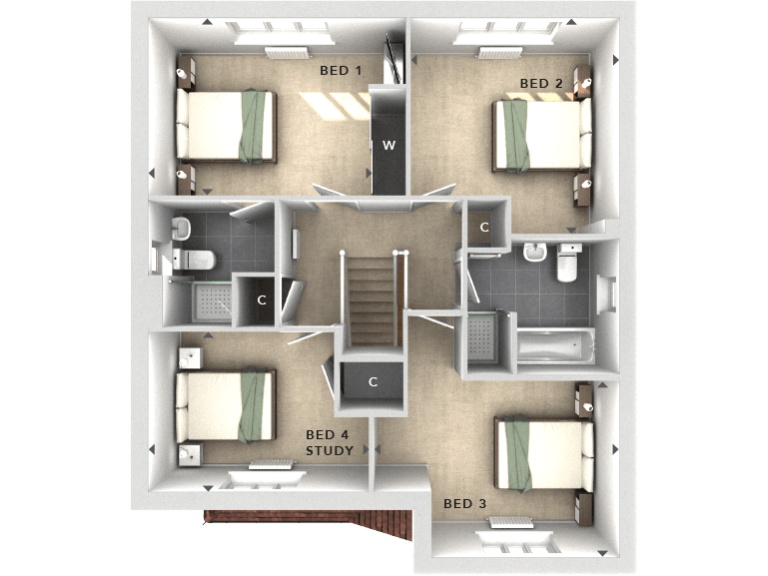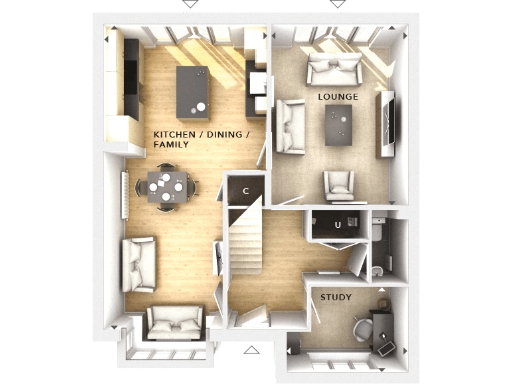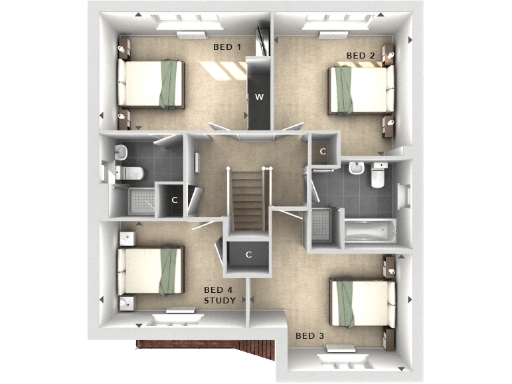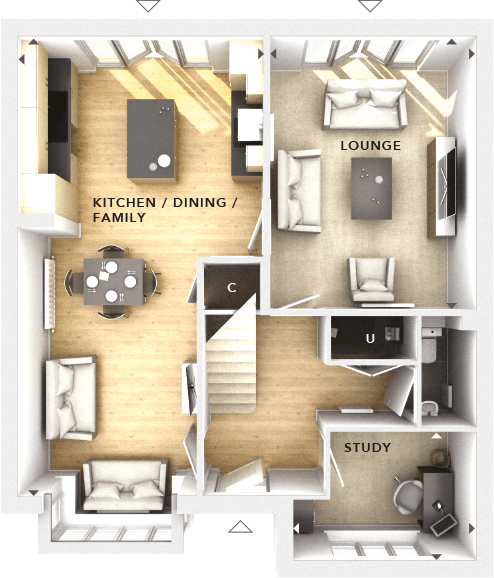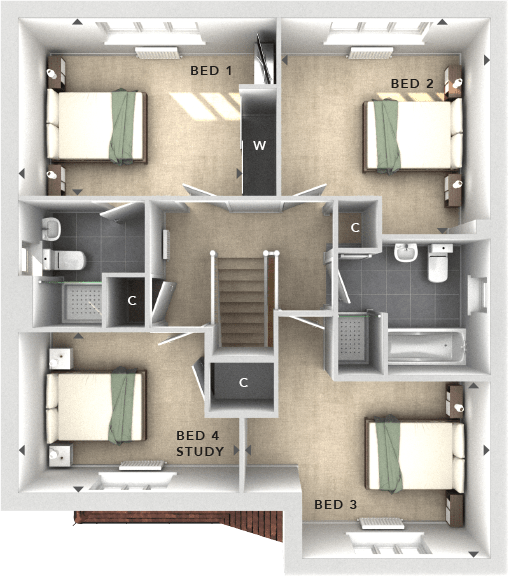Summary - 8, Lawrence Avenue, Shrivenham, SWINDON SN6 8FZ
4 bed 1 bath Detached
Energy-efficient new build with island kitchen and private driveway by green spaces.
Island Symphony kitchen with integrated appliances and French doors
Open-plan kitchen/dining/family room over 26ft long
Finished flooring throughout; upgraded kitchen included
Private driveway and single garage for off-street parking
Principal bedroom with en-suite and fitted sliding wardrobes
Energy-efficient new build with NHBC/LABC 10-year warranty
Small overall house and plot size for a four-bedroom detached
Limited bathroom provision noted (confirm number of bathrooms)
Designed as the Harwood layout, this new-build detached home combines open-plan family living with practical everyday spaces. The ground floor stretches over 26ft for the kitchen/dining/family area, complete with an island Symphony kitchen and French doors to the garden. A separate front lounge and a small dedicated study add flexibility for formal sitting and home working.
Built to current energy-efficiency standards, the property benefits from lower running costs compared with older stock and comes with a NHBC/LABC-backed 10-year build warranty plus a 2-year customer care warranty. Parking is provided by a private driveway and a single garage; finished flooring and an upgraded kitchen are included in the sale, and early reservations allow some fixture customisation.
Accommodation is arranged over two storeys with four bedrooms upstairs, including a principal bedroom with en-suite and fitted sliding wardrobes. Storage cupboards feature across both floors. Broadband and mobile signal are reported as fast and excellent respectively, and the development sits in a generally affluent, semi-rural setting close to green space and local schools.
Notable limitations: the overall house and plot are relatively small for a four-bedroom detached home, and the listed bathroom count is limited (one main bathroom noted), which may be constraining for larger households. Buyers who prioritise larger gardens or extensive external space should verify plot dimensions and garden size on site.
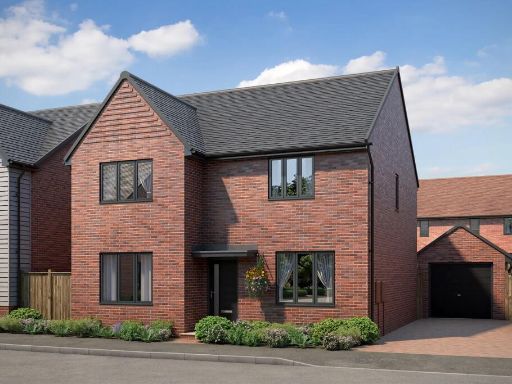 4 bedroom detached house for sale in Shrivenham,
Swindon,
SN6 8BQ, SN6 — £510,000 • 4 bed • 1 bath • 1136 ft²
4 bedroom detached house for sale in Shrivenham,
Swindon,
SN6 8BQ, SN6 — £510,000 • 4 bed • 1 bath • 1136 ft²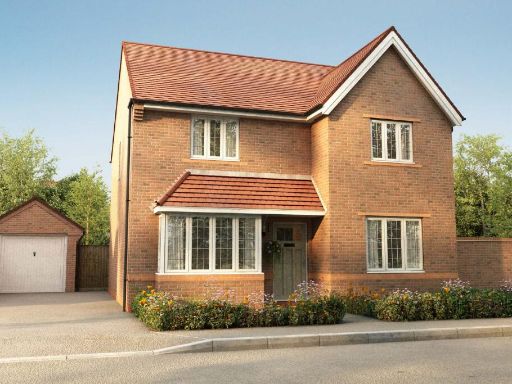 4 bedroom detached house for sale in Park Road,
Faringdon,
SN7 — £510,000 • 4 bed • 1 bath • 1136 ft²
4 bedroom detached house for sale in Park Road,
Faringdon,
SN7 — £510,000 • 4 bed • 1 bath • 1136 ft²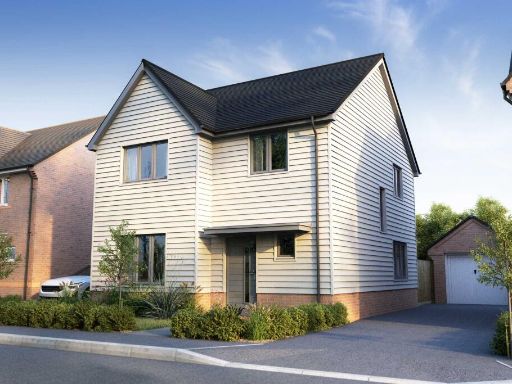 4 bedroom detached house for sale in Shrivenham,
Swindon,
SN6 8BQ, SN6 — £440,000 • 4 bed • 1 bath • 845 ft²
4 bedroom detached house for sale in Shrivenham,
Swindon,
SN6 8BQ, SN6 — £440,000 • 4 bed • 1 bath • 845 ft²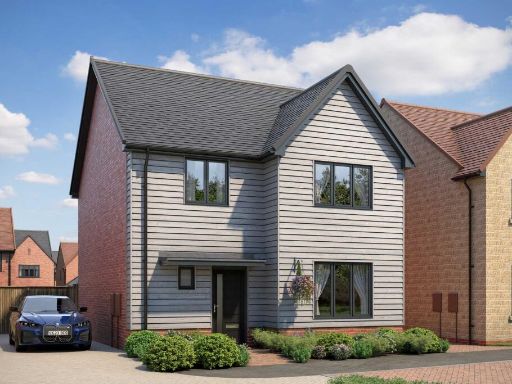 4 bedroom detached house for sale in Shrivenham,
Swindon,
SN6 8BQ, SN6 — £425,000 • 4 bed • 1 bath • 732 ft²
4 bedroom detached house for sale in Shrivenham,
Swindon,
SN6 8BQ, SN6 — £425,000 • 4 bed • 1 bath • 732 ft²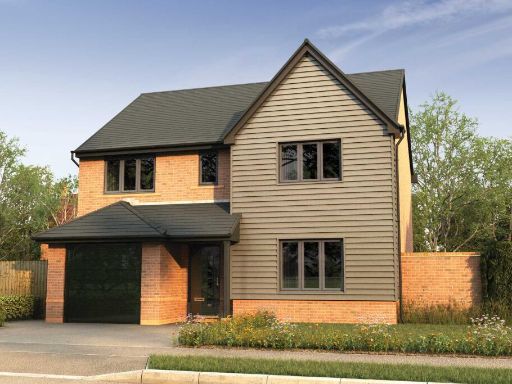 3 bedroom detached house for sale in Shrivenham,
Swindon,
SN6 8BQ, SN6 — £475,000 • 3 bed • 1 bath • 964 ft²
3 bedroom detached house for sale in Shrivenham,
Swindon,
SN6 8BQ, SN6 — £475,000 • 3 bed • 1 bath • 964 ft²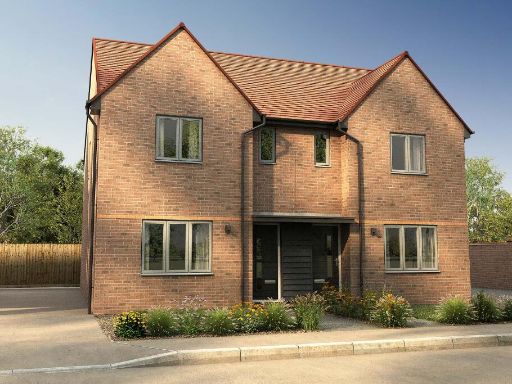 3 bedroom semi-detached house for sale in Shrivenham,
Swindon,
SN6 8BQ, SN6 — £360,000 • 3 bed • 1 bath • 591 ft²
3 bedroom semi-detached house for sale in Shrivenham,
Swindon,
SN6 8BQ, SN6 — £360,000 • 3 bed • 1 bath • 591 ft²