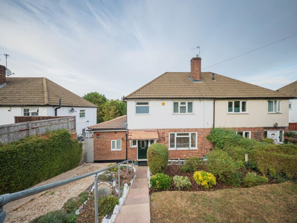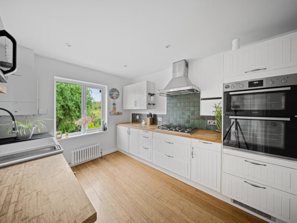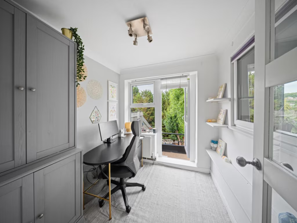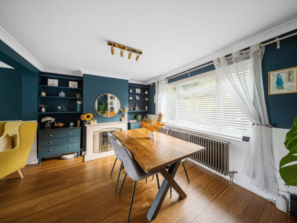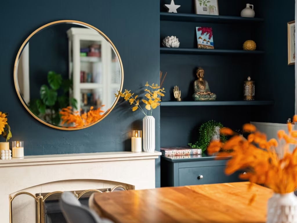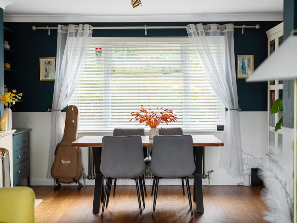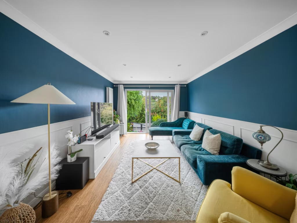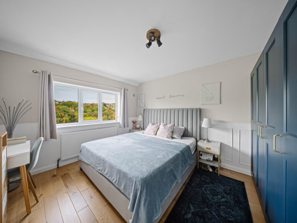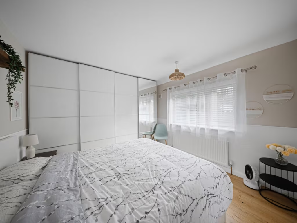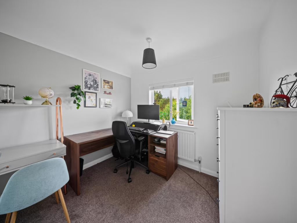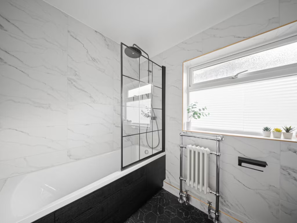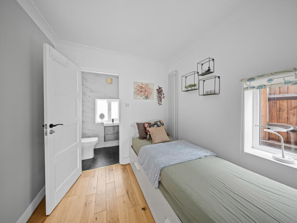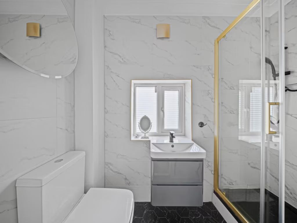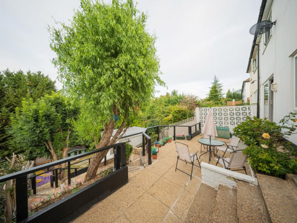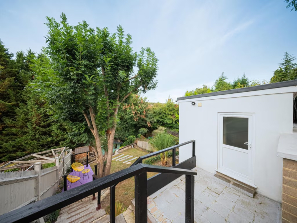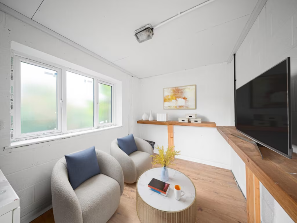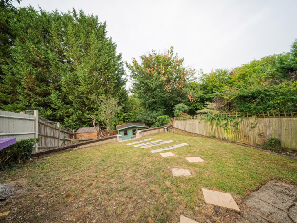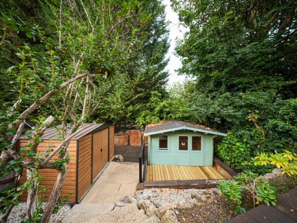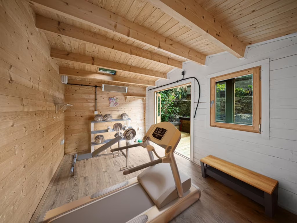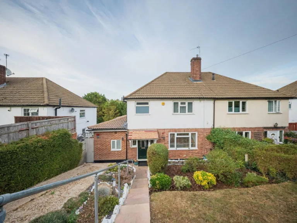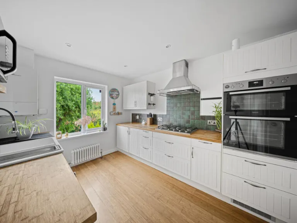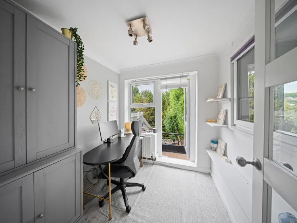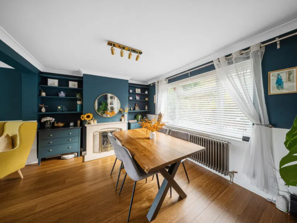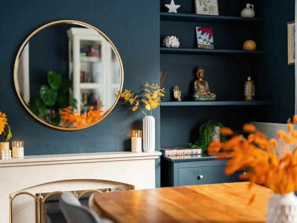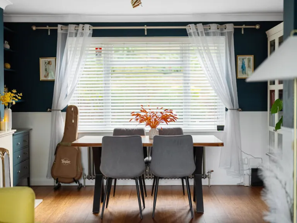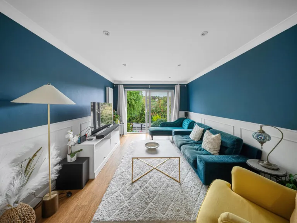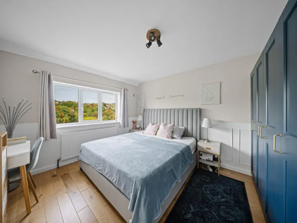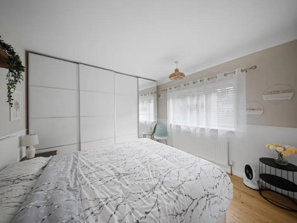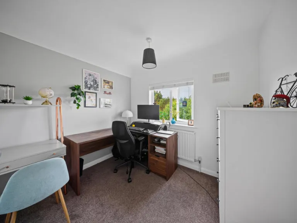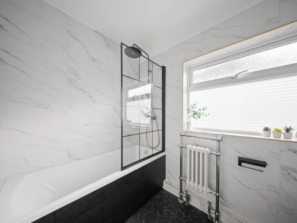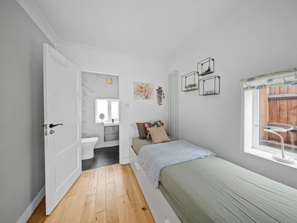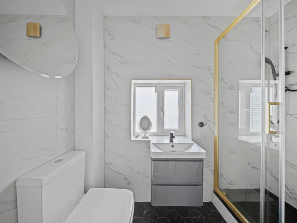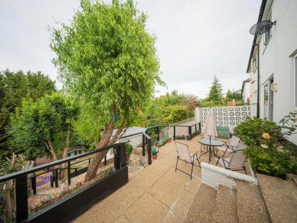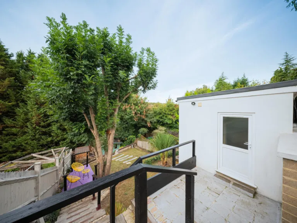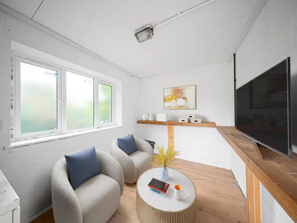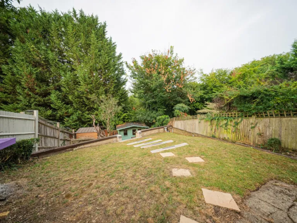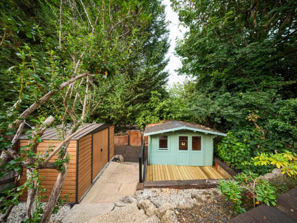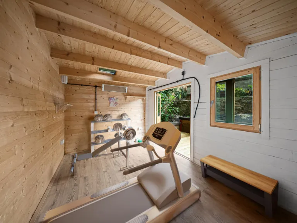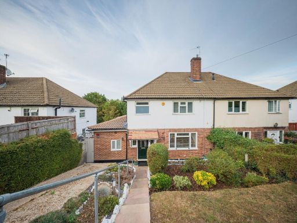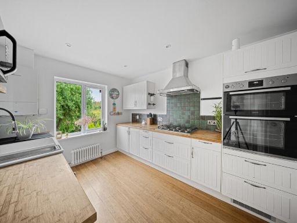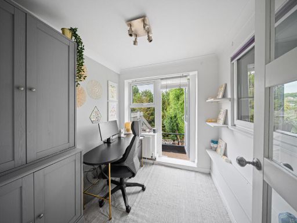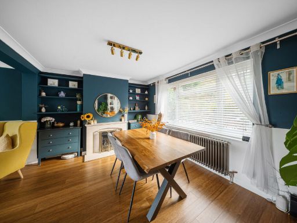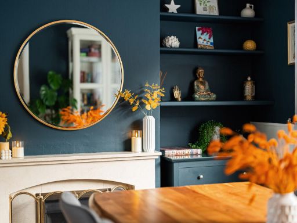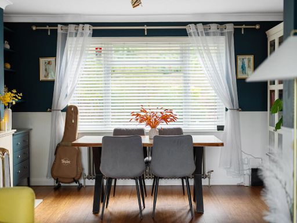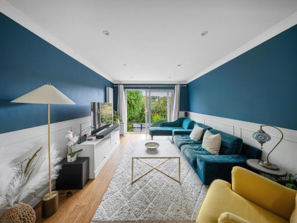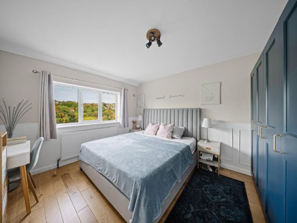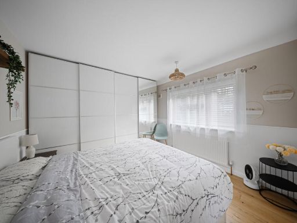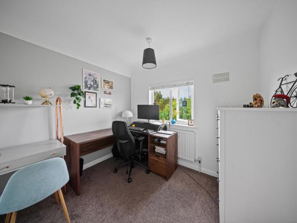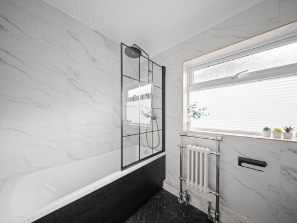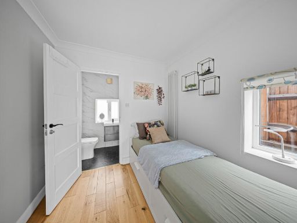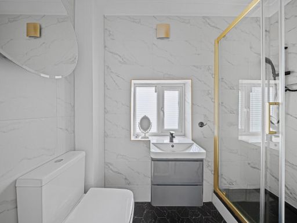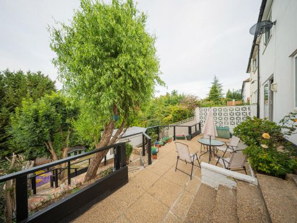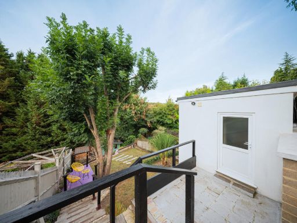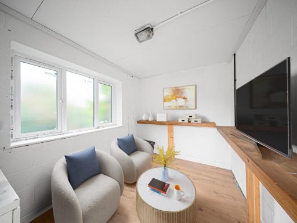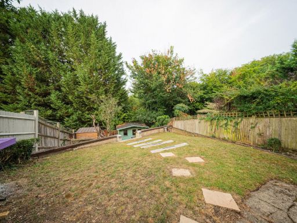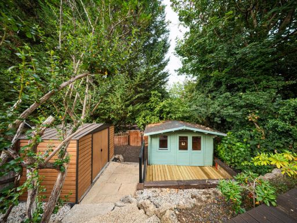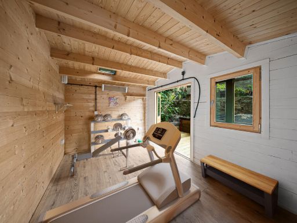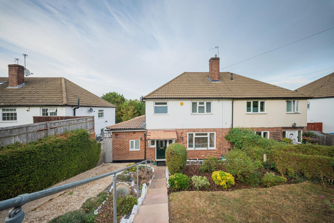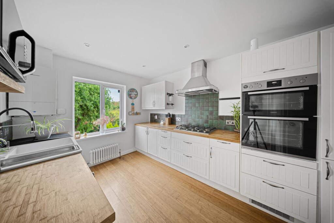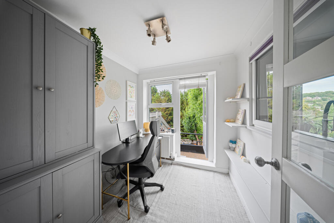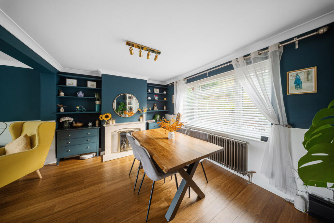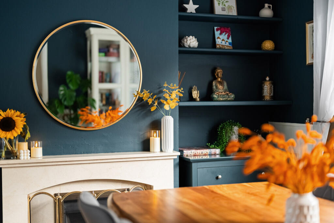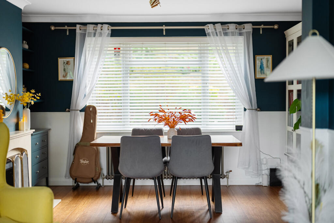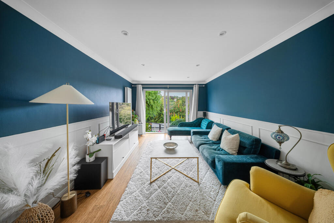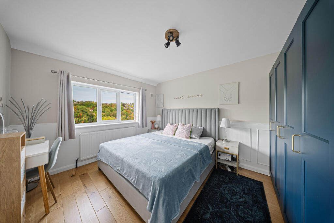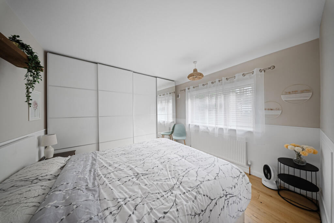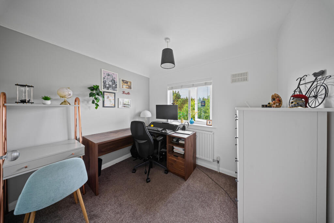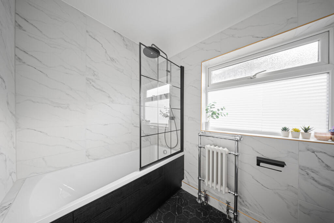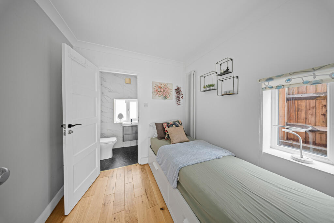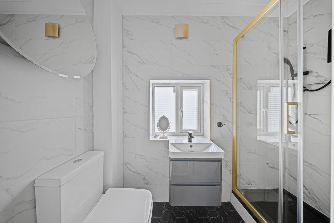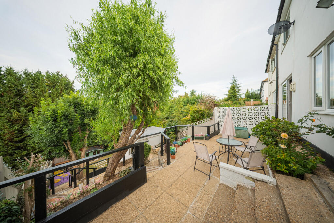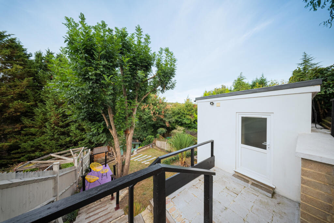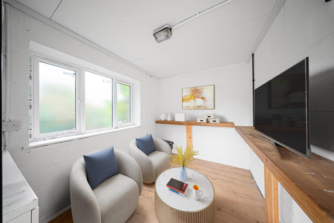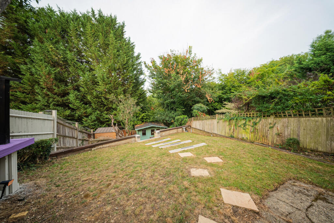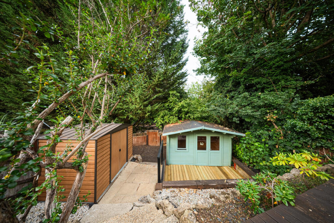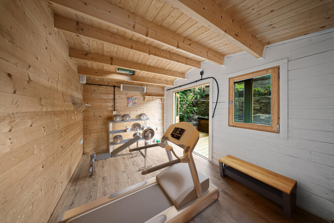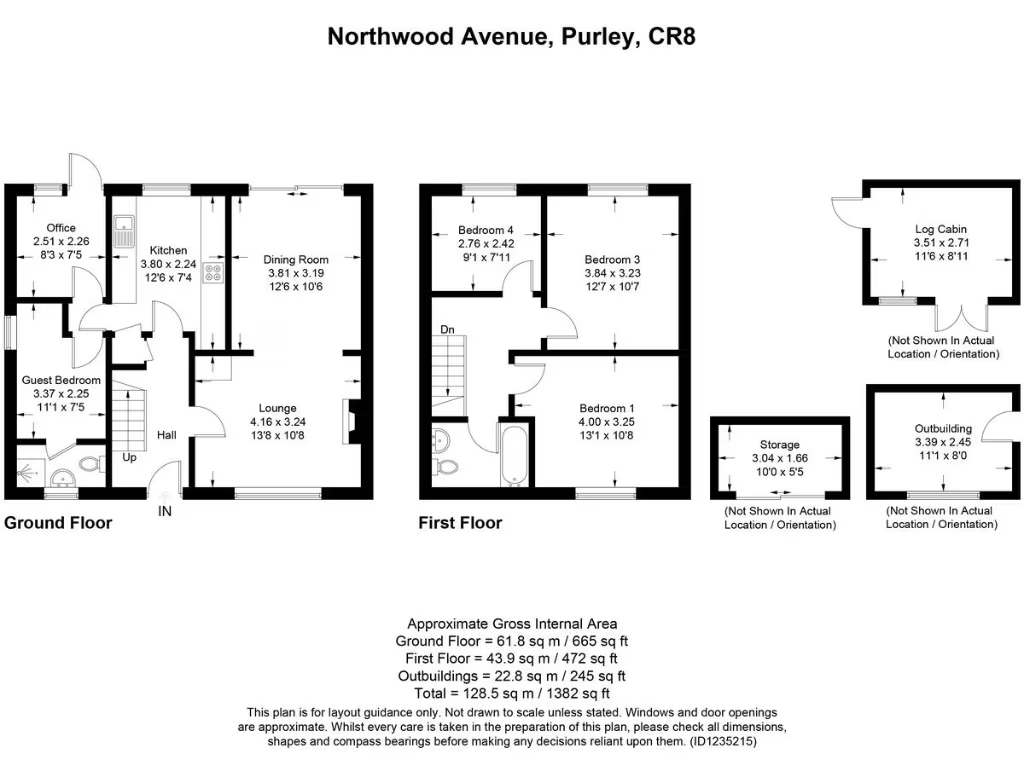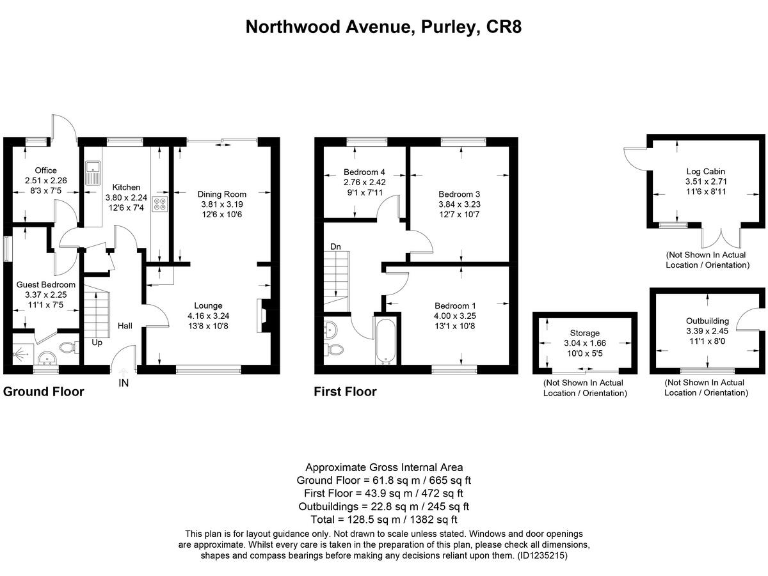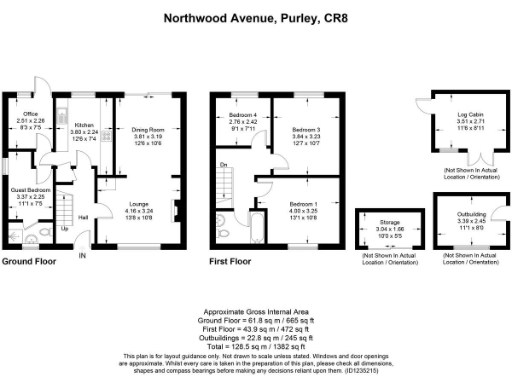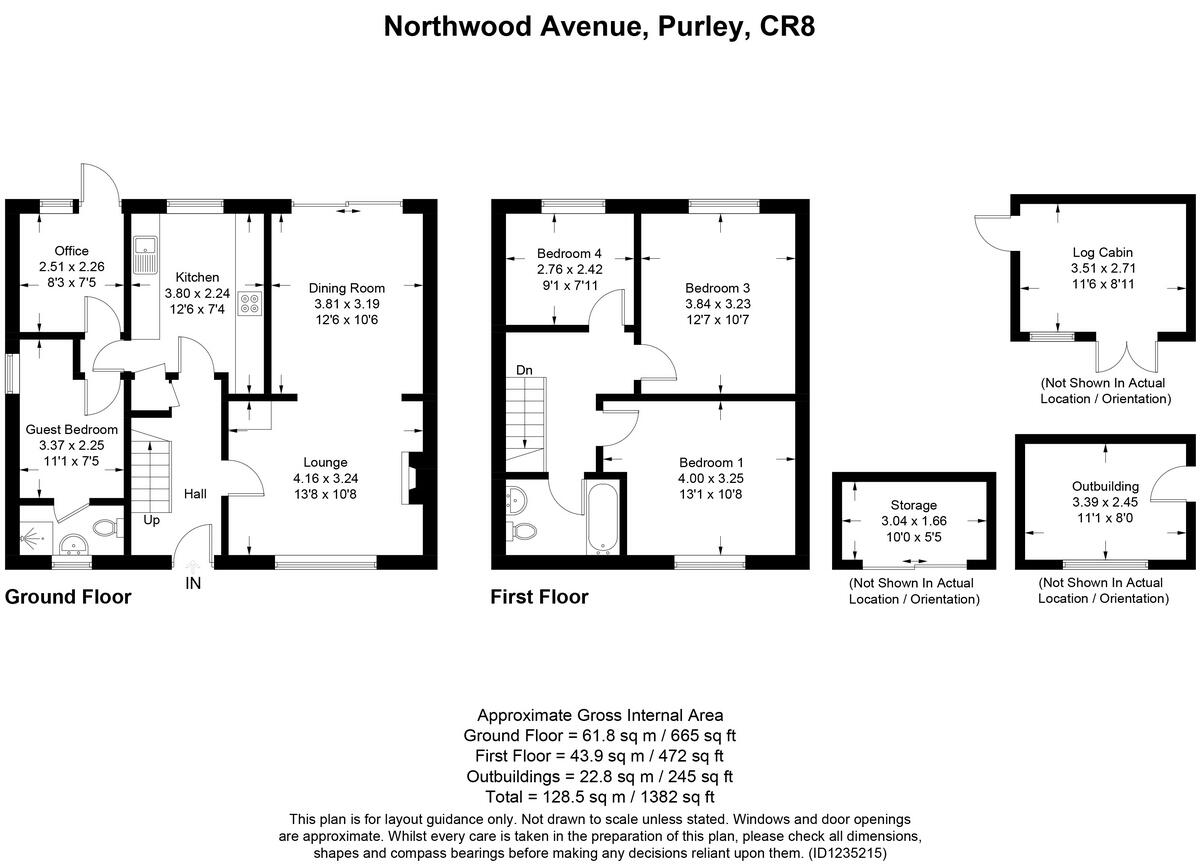Summary - 58 Northwood Avenue CR8 2EP
4 bed 2 bath Semi-Detached
Newly renovated four-bedroom home with large tiered garden and outbuildings, walkable to stations.
Chain-free four-bedroom semi-detached family home, newly renovated
Large tiered garden with heated log cabin and separate workshop
Ground-floor ensuite bedroom plus flexible office/utility room
Modern kitchen with double ovens and new appliances, Belfast sink
Private off-street parking; neighbouring driveways extended nearby
Double glazing (post-2002) and mains gas central heating installed
Cavity walls likely uninsulated — potential future insulation needed
Tiered garden requires regular use of steps; not ideal for limited mobility
Set over multiple levels, this newly renovated four-bedroom semi-detached house on Northwood Avenue is ready to move into. The ground floor offers an open-plan lounge/dining area with patio doors leading to a tiered, landscaped garden, plus a separate modern kitchen with double oven and space for appliances. A ground-floor ensuite bedroom and a room suitable for an office or utility give flexible living for multigenerational households or home-working families.
Outside, the long, sloping garden is arranged in attractive tiers with paved terraces, lawned sections and two useful outbuildings: a powered, heated log cabin ideal for a studio or office, and a workshop with electrics. The property sits on a large plot with private off-street parking and a driveway; neighbouring driveways have been extended in places, so some on-street arrangements exist locally.
Practical highlights include double glazing (installed post-2002), mains gas central heating with boiler and radiators, and chain-free freehold sale. Schools rated Good or Outstanding are within easy reach, and Purley and Kenley stations are walkable for fast links into central London.
Notable considerations: the garden’s tiered layout requires climbing steps regularly and may not suit limited mobility. The walls are likely uninsulated cavity construction (as built), which could mean higher heating costs or future insulation work. Council tax is above average. Overall, this is a refreshed, versatile family home with substantial outdoor space and ready-to-use ancillary buildings.
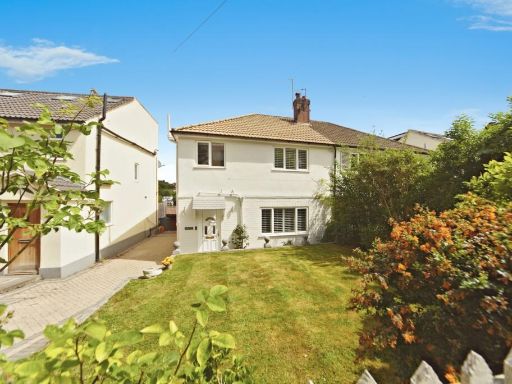 3 bedroom semi-detached house for sale in Northwood Avenue, Purley, CR8 — £600,000 • 3 bed • 1 bath • 1144 ft²
3 bedroom semi-detached house for sale in Northwood Avenue, Purley, CR8 — £600,000 • 3 bed • 1 bath • 1144 ft² 4 bedroom terraced house for sale in Spencer Road, Caterham, Surrey, CR3 — £500,000 • 4 bed • 2 bath • 1203 ft²
4 bedroom terraced house for sale in Spencer Road, Caterham, Surrey, CR3 — £500,000 • 4 bed • 2 bath • 1203 ft²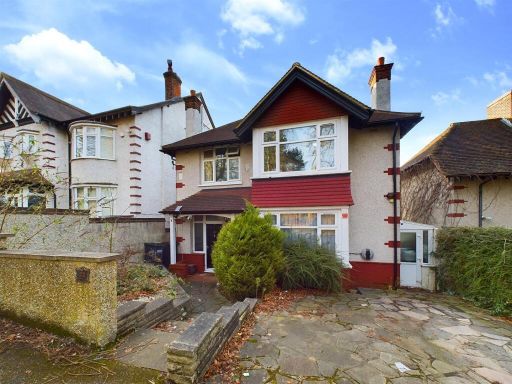 4 bedroom detached house for sale in Higher Drive, Purley, CR8 — £650,000 • 4 bed • 2 bath • 1453 ft²
4 bedroom detached house for sale in Higher Drive, Purley, CR8 — £650,000 • 4 bed • 2 bath • 1453 ft²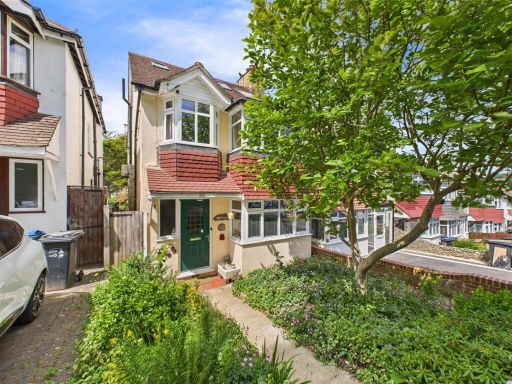 4 bedroom semi-detached house for sale in Frensham Road, Kenley, CR8 — £525,000 • 4 bed • 1 bath • 1236 ft²
4 bedroom semi-detached house for sale in Frensham Road, Kenley, CR8 — £525,000 • 4 bed • 1 bath • 1236 ft²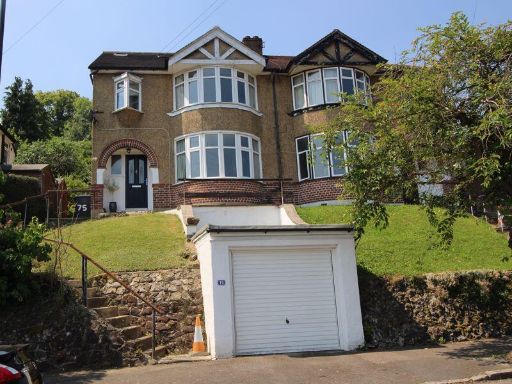 4 bedroom semi-detached house for sale in Kenley, CR8 — £600,000 • 4 bed • 2 bath • 1367 ft²
4 bedroom semi-detached house for sale in Kenley, CR8 — £600,000 • 4 bed • 2 bath • 1367 ft²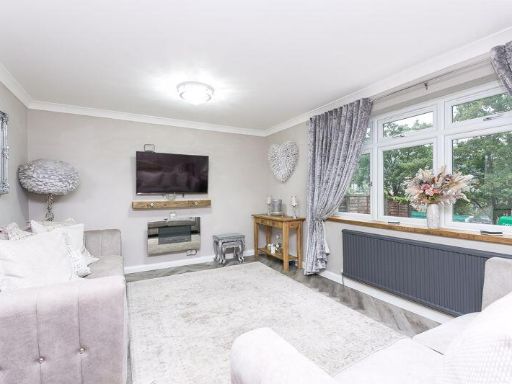 3 bedroom detached house for sale in Godstone Road, Purley, CR8 — £575,000 • 3 bed • 2 bath • 1156 ft²
3 bedroom detached house for sale in Godstone Road, Purley, CR8 — £575,000 • 3 bed • 2 bath • 1156 ft²