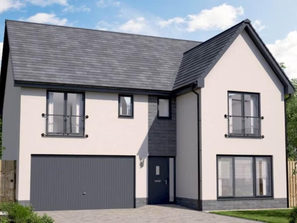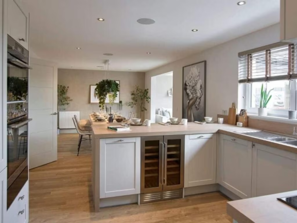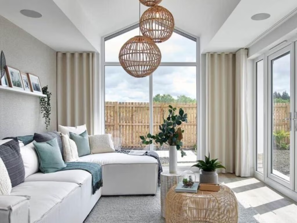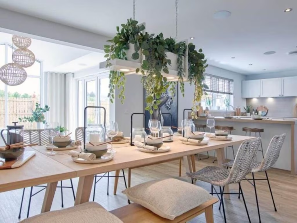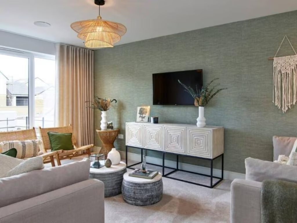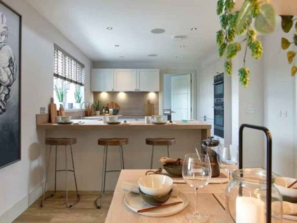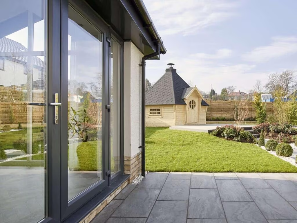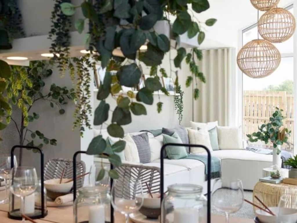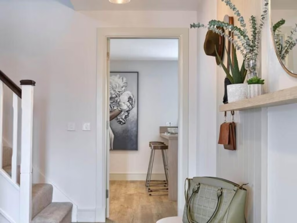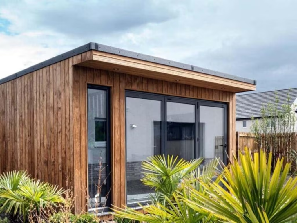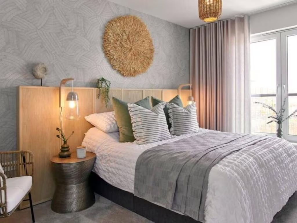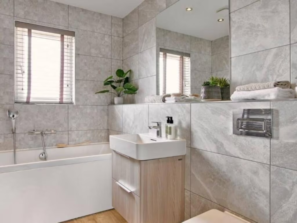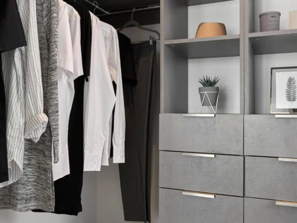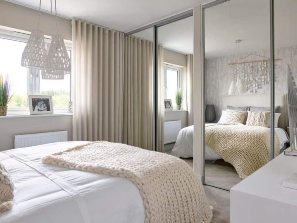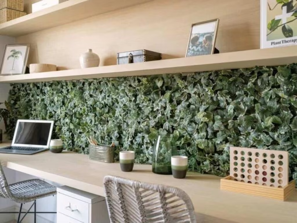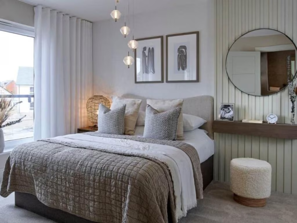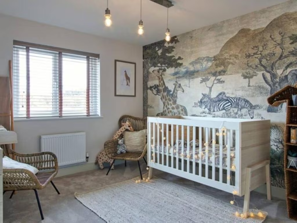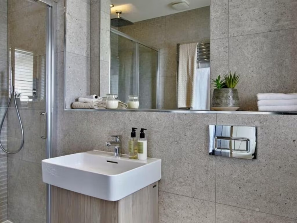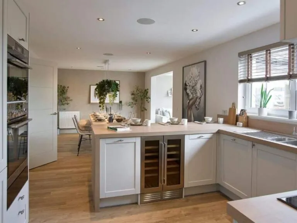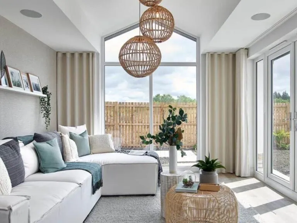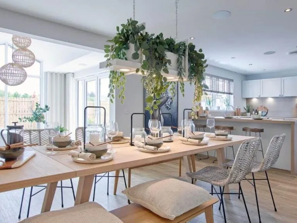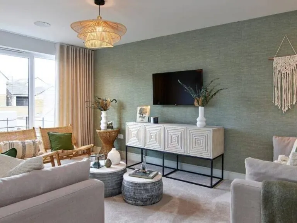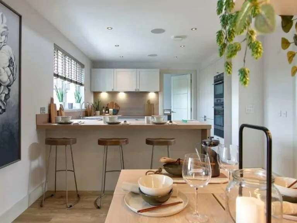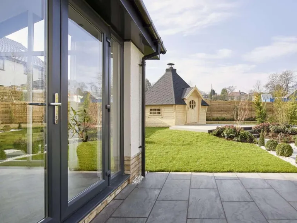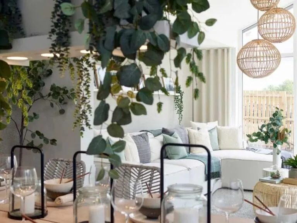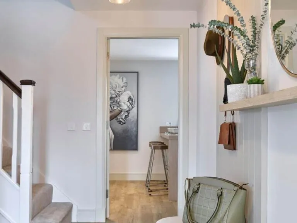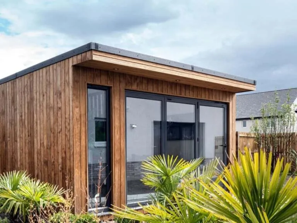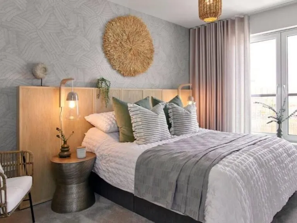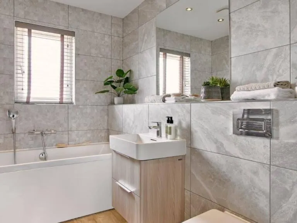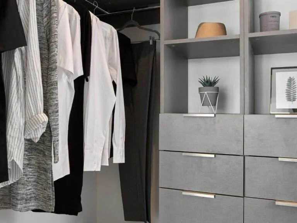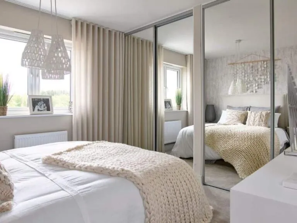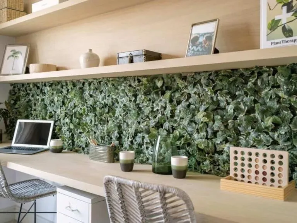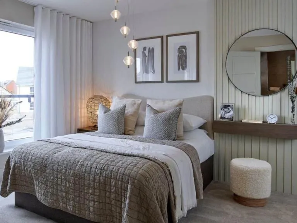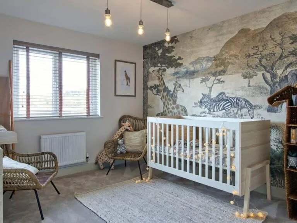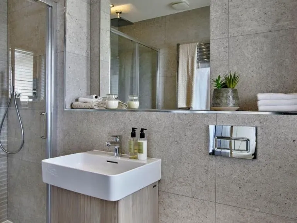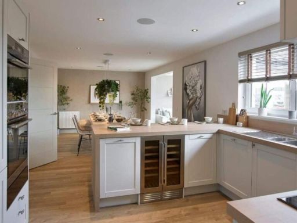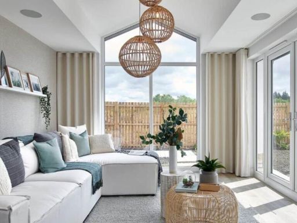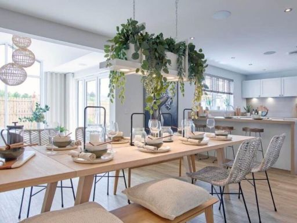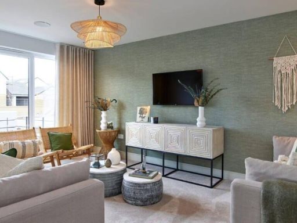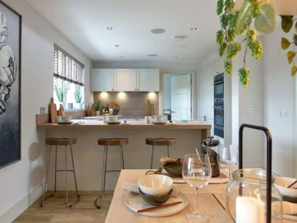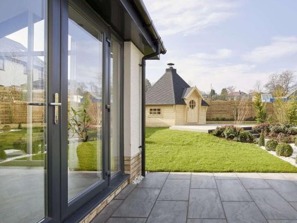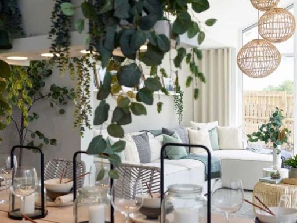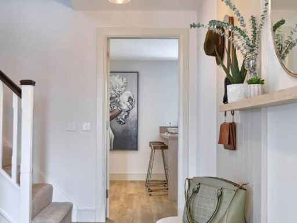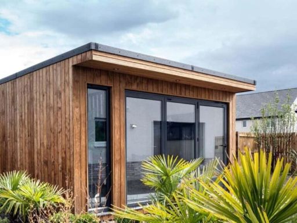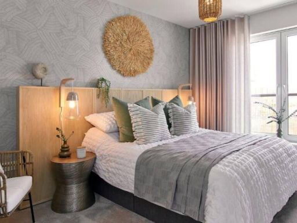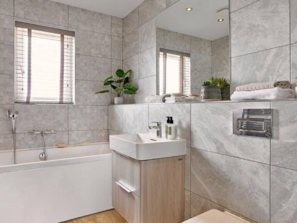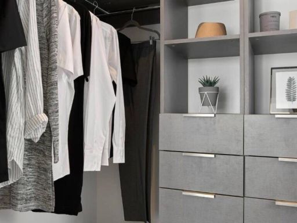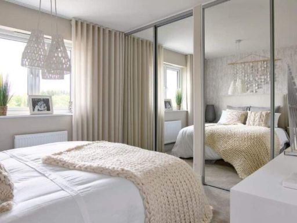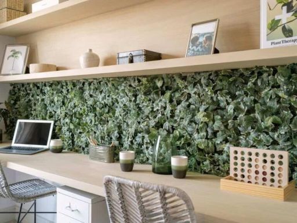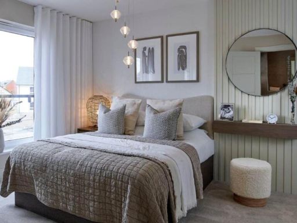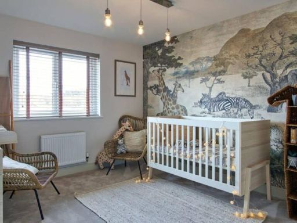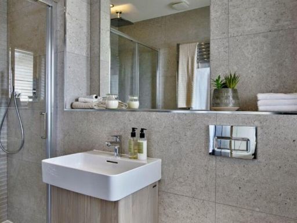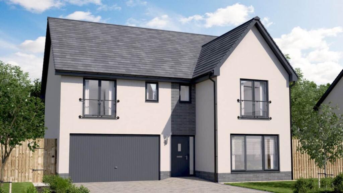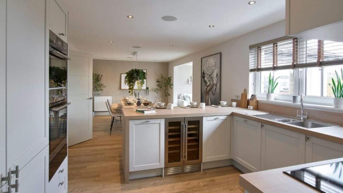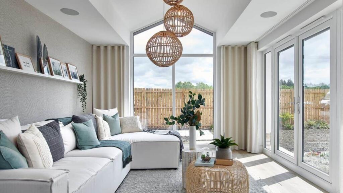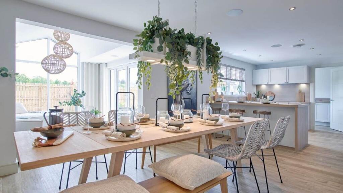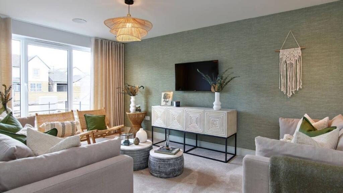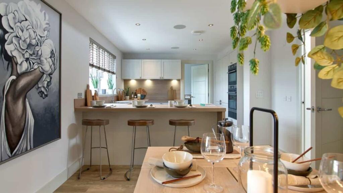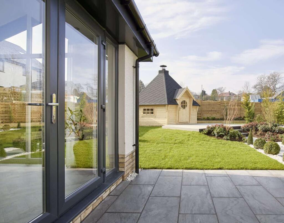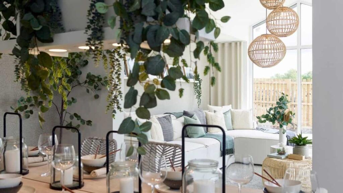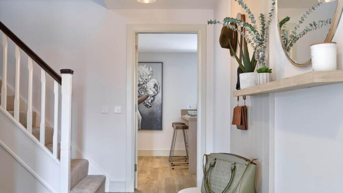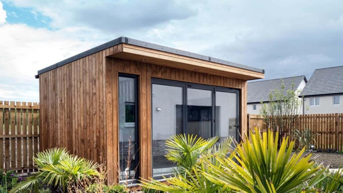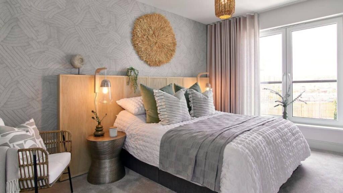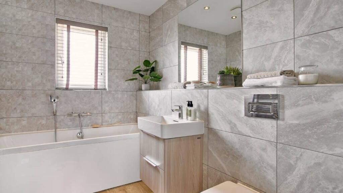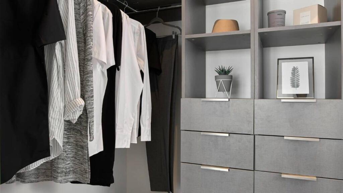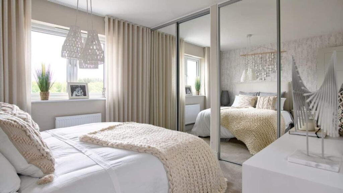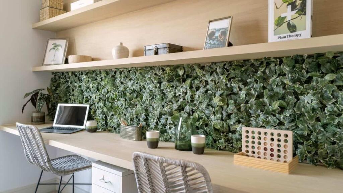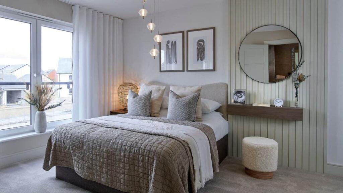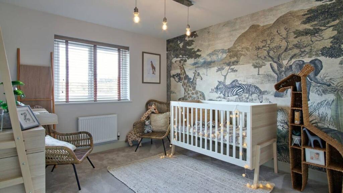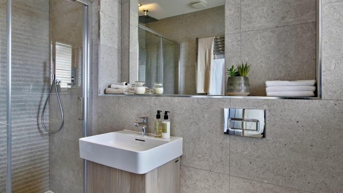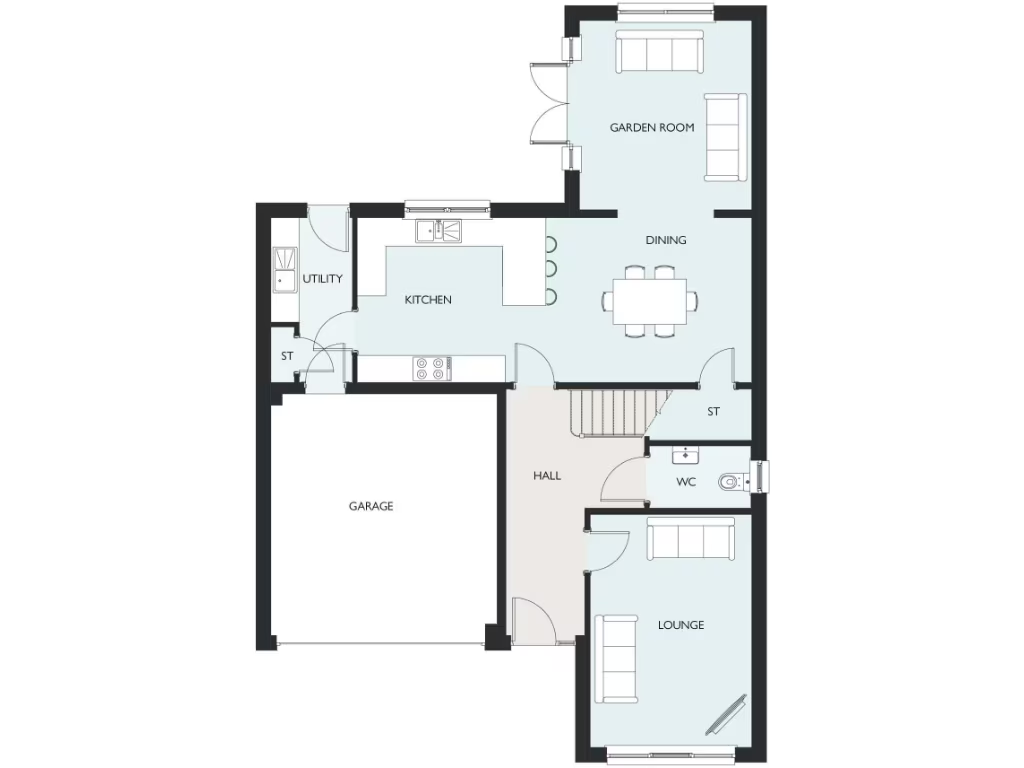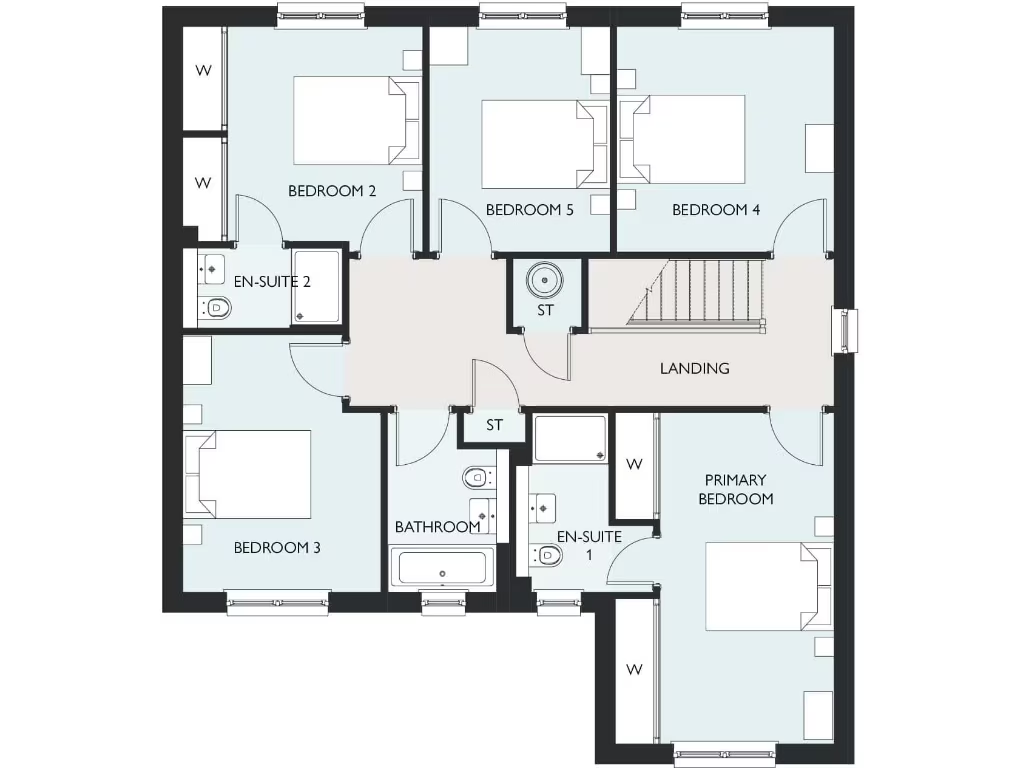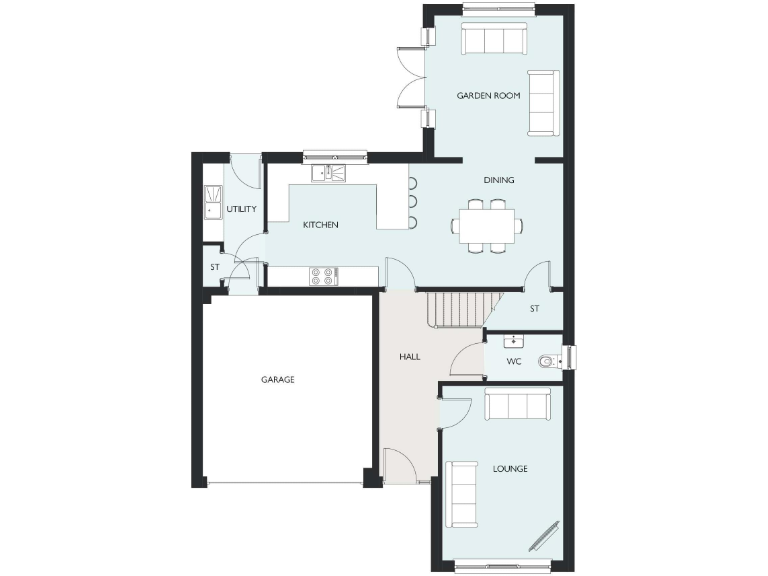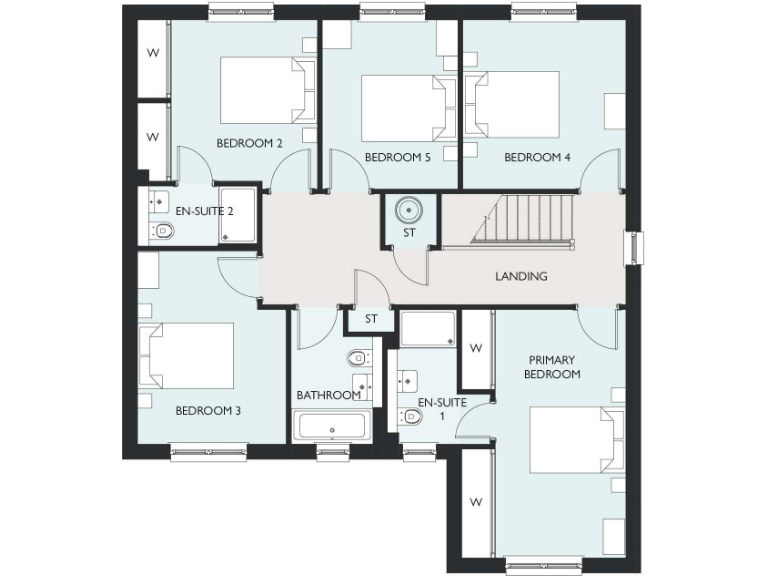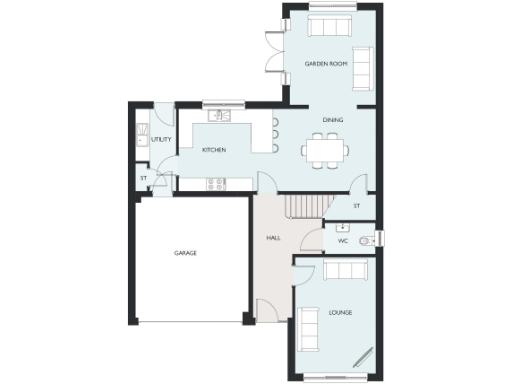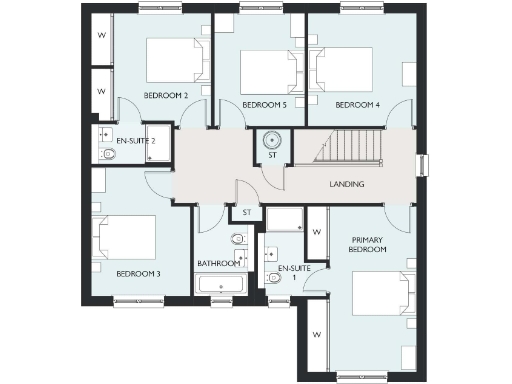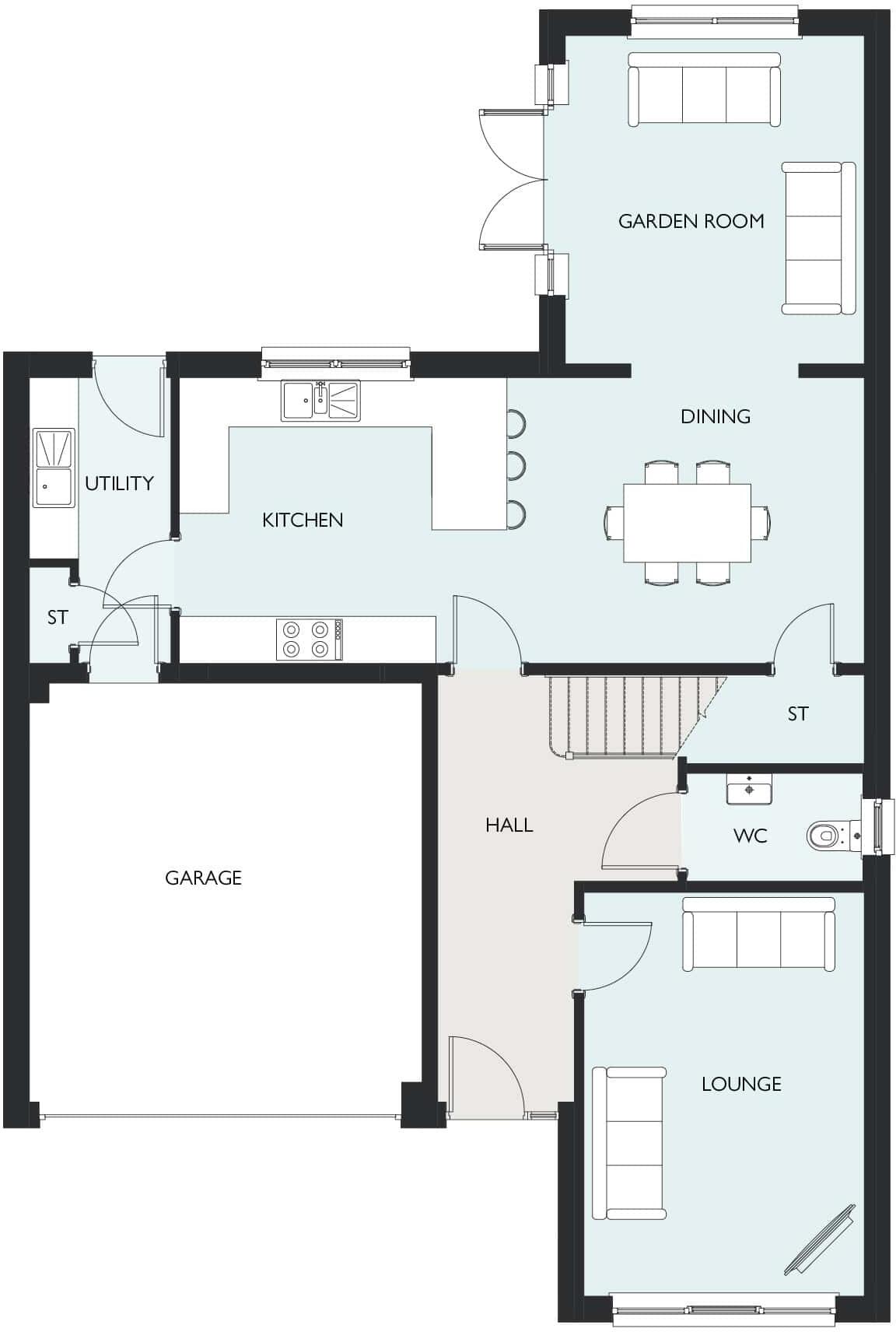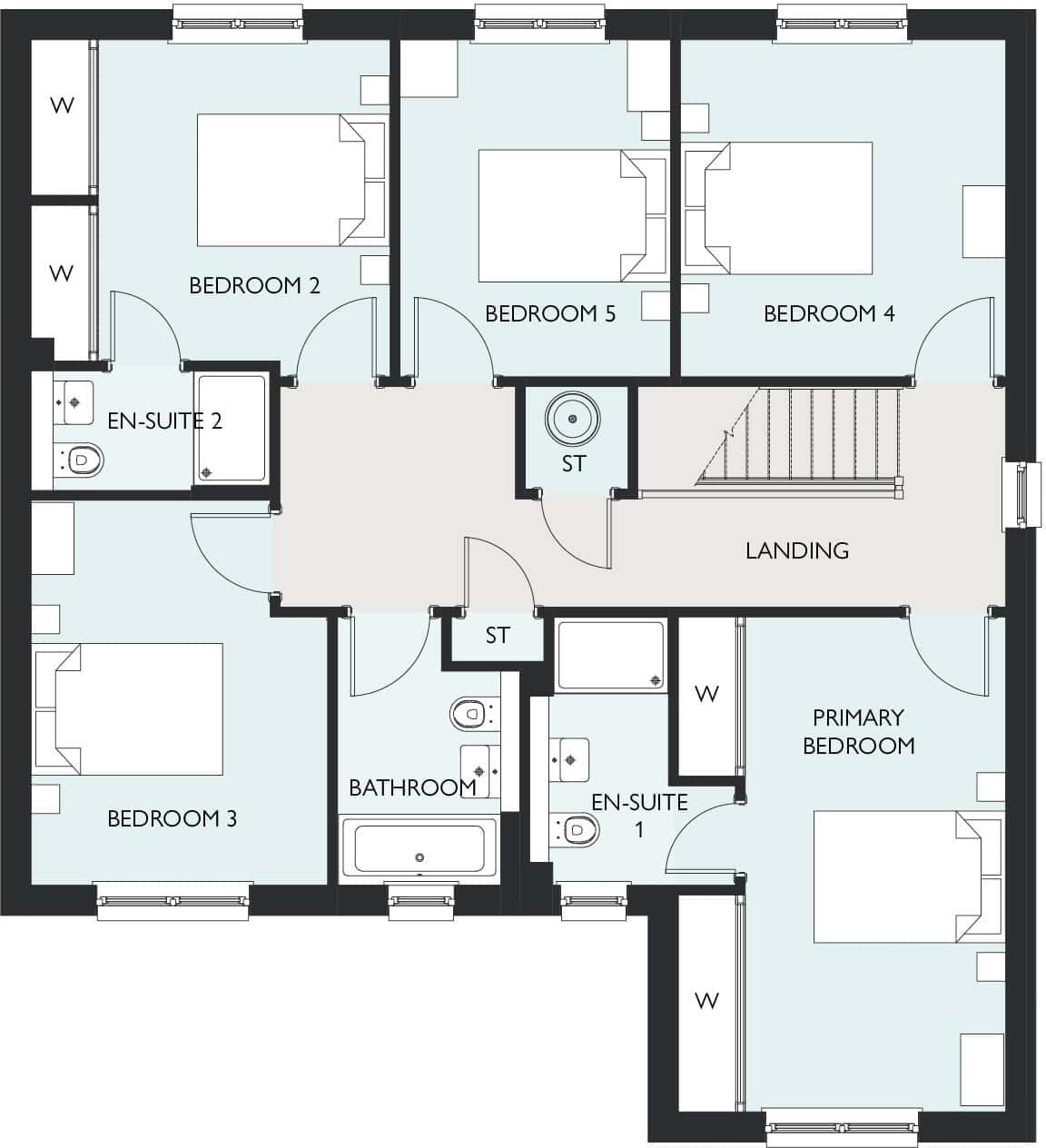Summary - Bo'ness,
EH51 9JG
EH51 9JG
5 bed 1 bath Detached
Spacious five-bedroom new-build with dramatic garden room and double garage.
Approximately 1,980 sq ft of living space
The Mackintosh Garden Room is a spacious new-build family home arranged over two storeys with about 1,980 sq ft of internal space. The rear of the house opens into a dramatic cathedral-style garden room with floor-to-ceiling windows and French doors, creating a bright, flexible hub that connects the designer kitchen and dining area to the garden. A separate formal lounge to the front provides a quieter living space for guests or family time.
Five double bedrooms sit upstairs, with the principal and second bedrooms both offering fitted double wardrobes and private en‑suites. The layout suits a growing family or buyers wanting generous bedroom proportions and multiple bathrooms. Practical features include a separate utility, integrated double garage, ample storage and brand new integrated appliances with a 2-year emergency guarantee plus a 10-year NHBC warranty.
The specification and open-plan garden room are the strongest selling points: contemporary design, high ceilings in the garden room and high-quality kitchen fittings from Ashley Ann with AEG and Zanussi appliances. Broadband is listed as fast and mobile signal excellent, useful for home working. Important practical items to note: some administrative details are still TBC (EPC and council tax band), and the local area is recorded as very deprived, which may affect resale or local services. Overall, this is a turnkey new-build family house offering modern living and strong warranties but buyers should confirm local amenities and statutory ratings before proceeding.
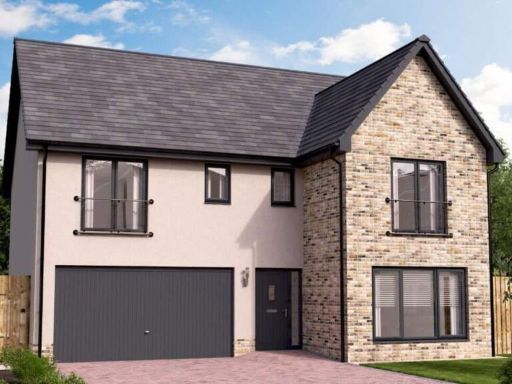 5 bedroom detached house for sale in Nethershiel Road,
East Calder,
EH53 0HJ, EH53 — £539,995 • 5 bed • 1 bath • 1980 ft²
5 bedroom detached house for sale in Nethershiel Road,
East Calder,
EH53 0HJ, EH53 — £539,995 • 5 bed • 1 bath • 1980 ft²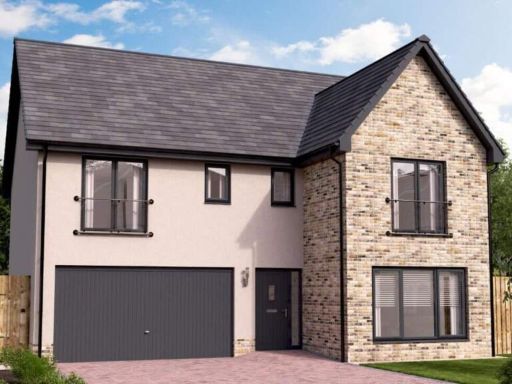 5 bedroom detached house for sale in Nethershiel Road,
East Calder,
EH53 0HJ, EH53 — £549,995 • 5 bed • 1 bath • 1980 ft²
5 bedroom detached house for sale in Nethershiel Road,
East Calder,
EH53 0HJ, EH53 — £549,995 • 5 bed • 1 bath • 1980 ft²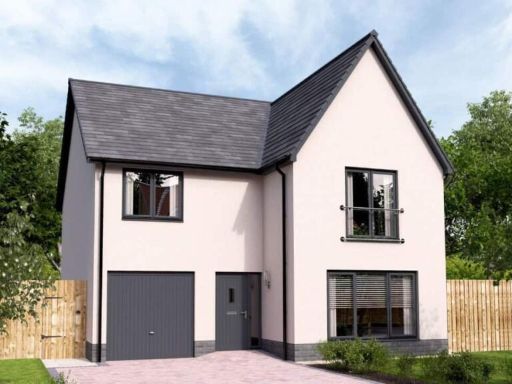 4 bedroom detached house for sale in Nethershiel Road,
East Calder,
EH53 0HJ, EH53 — £494,995 • 4 bed • 1 bath • 1771 ft²
4 bedroom detached house for sale in Nethershiel Road,
East Calder,
EH53 0HJ, EH53 — £494,995 • 4 bed • 1 bath • 1771 ft² 5 bedroom detached house for sale in Bo'ness,
EH51 9JG
, EH51 — £559,995 • 5 bed • 1 bath • 2193 ft²
5 bedroom detached house for sale in Bo'ness,
EH51 9JG
, EH51 — £559,995 • 5 bed • 1 bath • 2193 ft²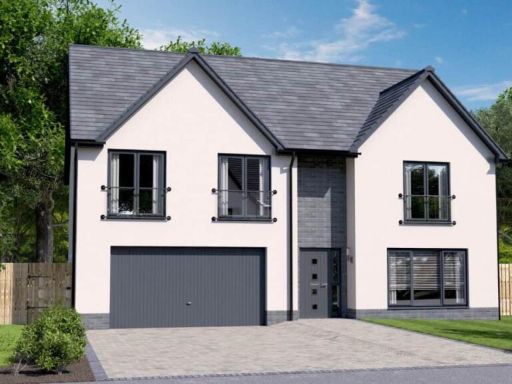 5 bedroom detached house for sale in Bo'ness,
EH51 9JG
, EH51 — £554,995 • 5 bed • 1 bath • 2193 ft²
5 bedroom detached house for sale in Bo'ness,
EH51 9JG
, EH51 — £554,995 • 5 bed • 1 bath • 2193 ft²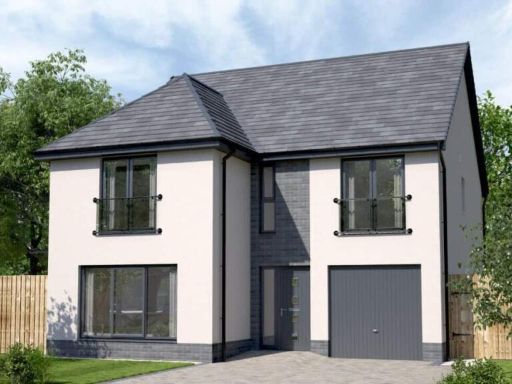 5 bedroom detached house for sale in Nethershiel Road,
East Calder,
EH53 0HJ, EH53 — £504,995 • 5 bed • 1 bath • 1850 ft²
5 bedroom detached house for sale in Nethershiel Road,
East Calder,
EH53 0HJ, EH53 — £504,995 • 5 bed • 1 bath • 1850 ft²